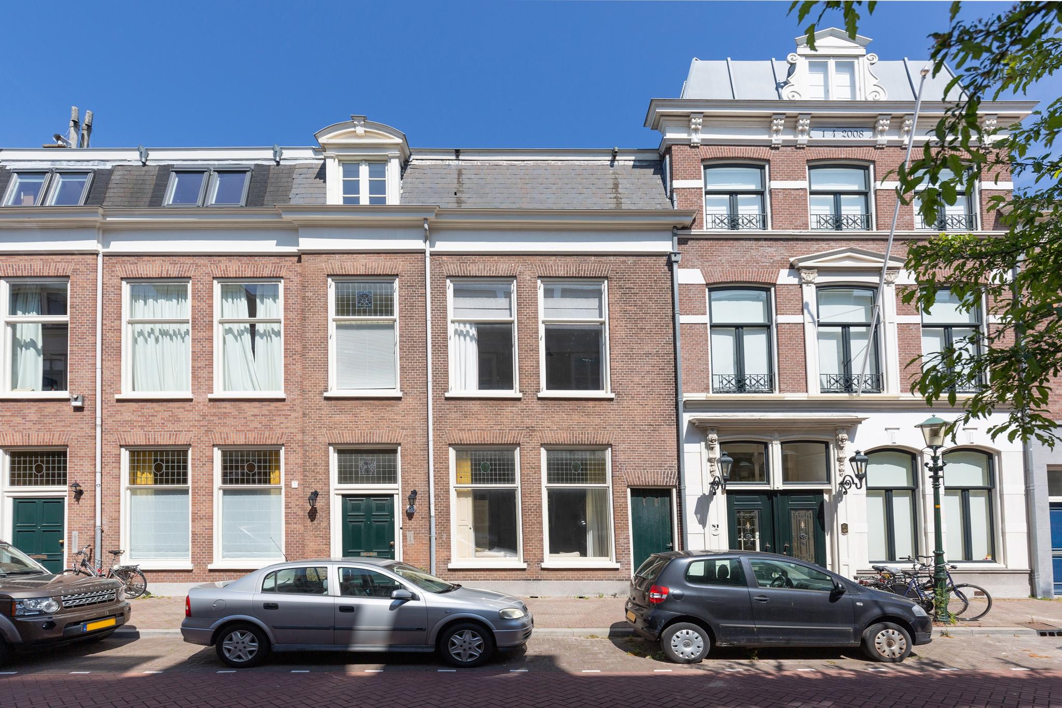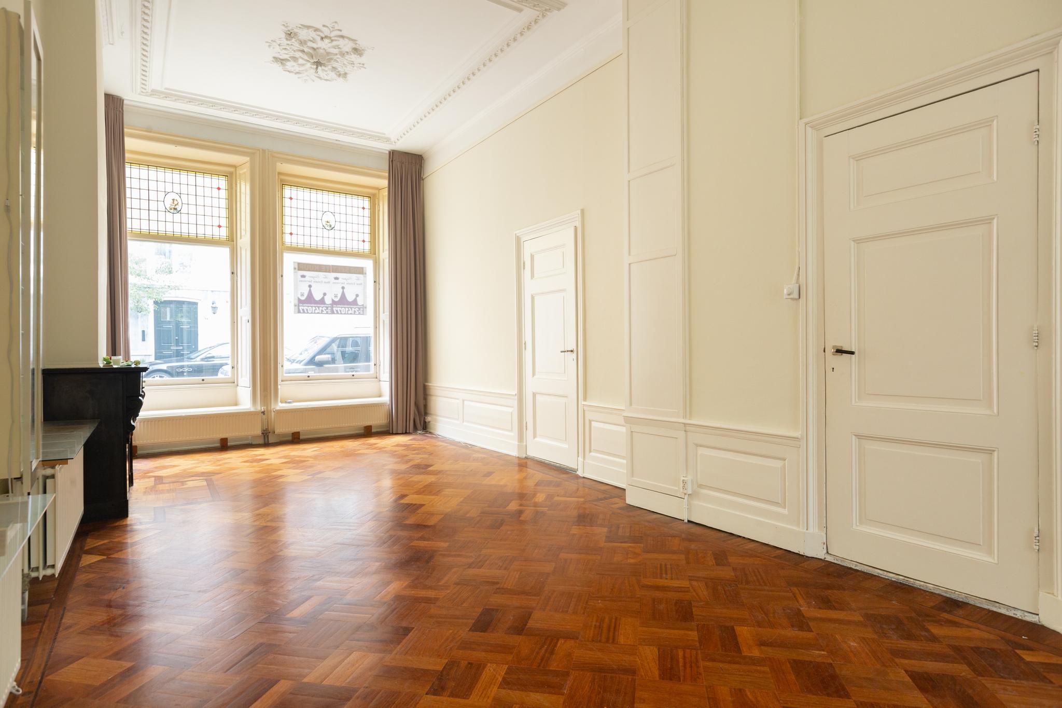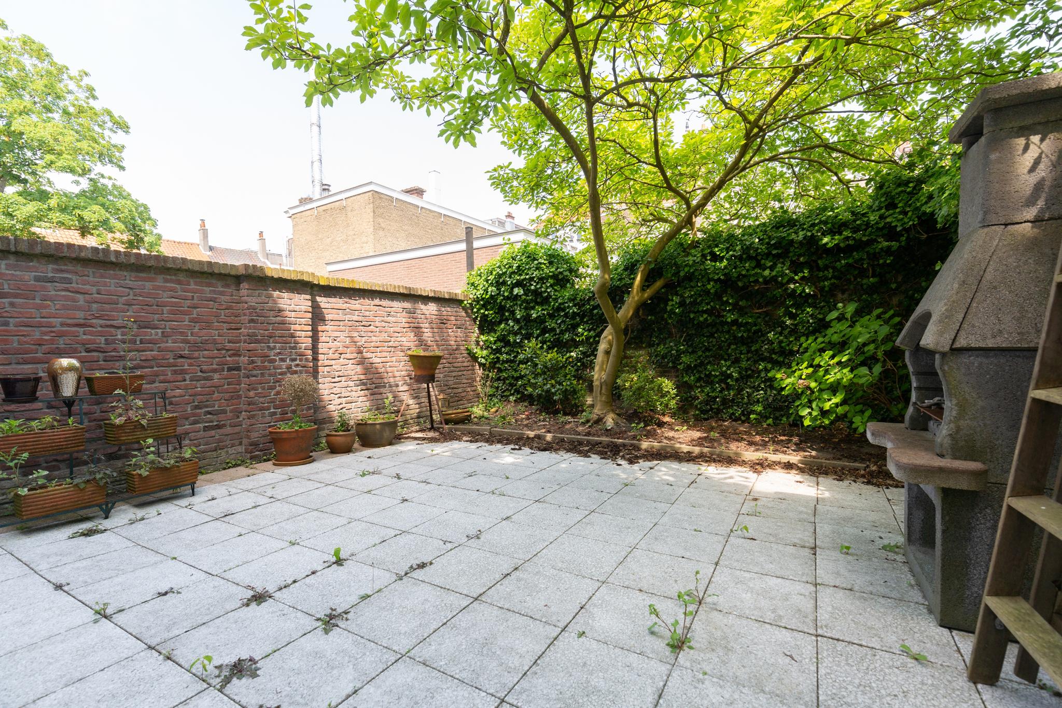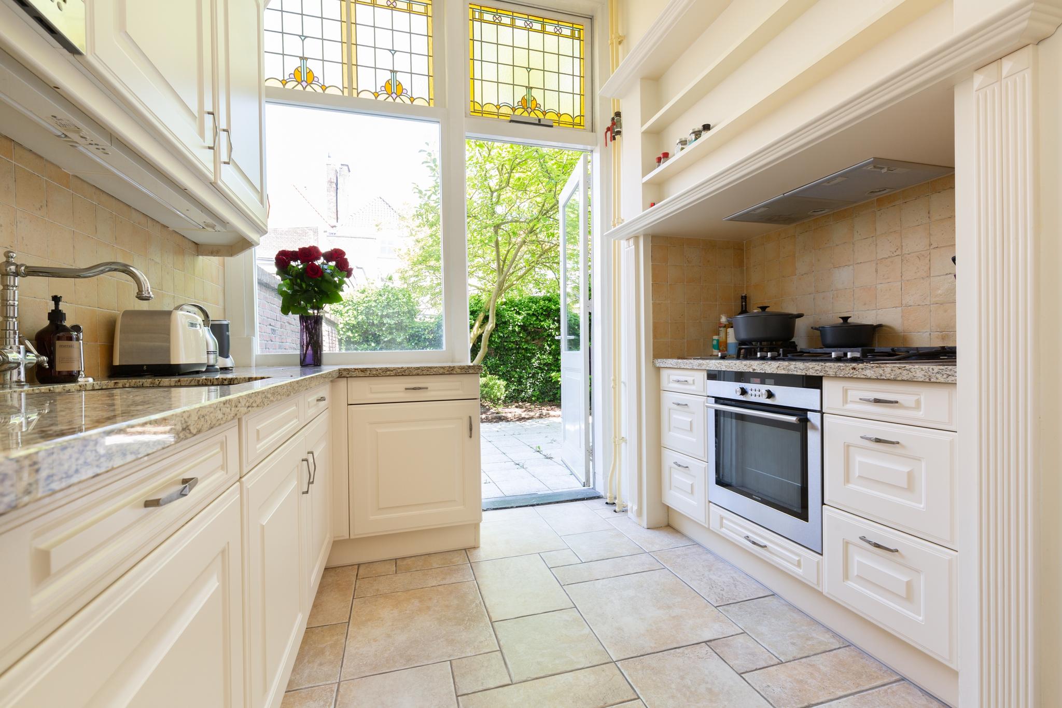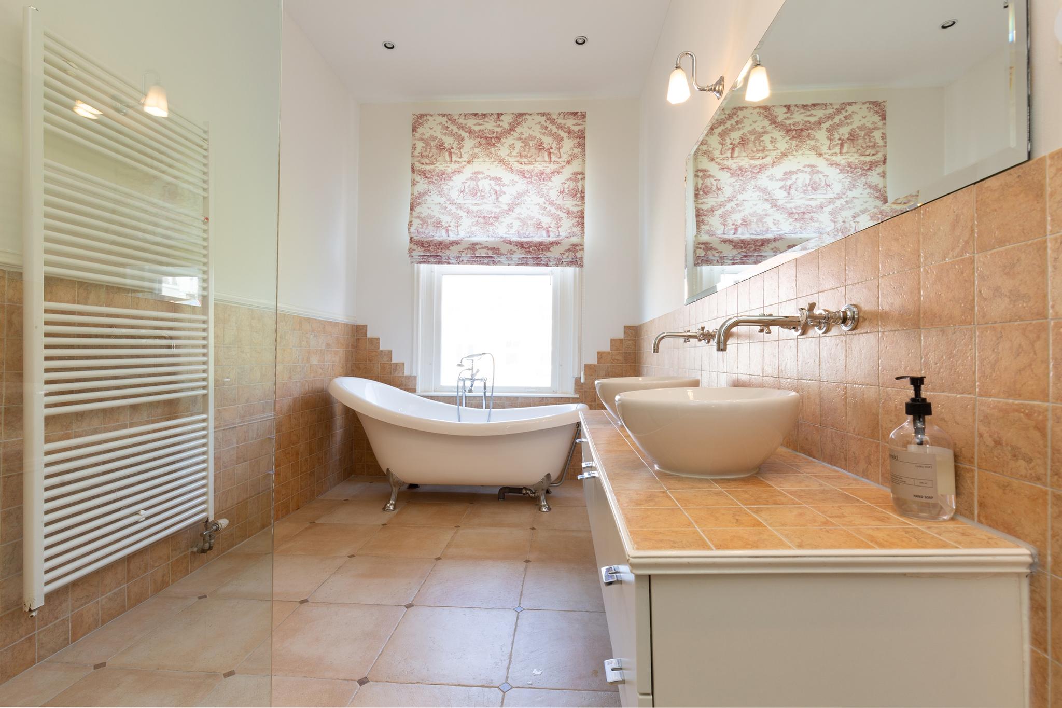Nieuwe Schoolstraat 85, 's-gravenhage
*** English text below ***
In het prachtige Buurtschap 2005 op centrumlocatie van Den Haag vindt u dit karakteristieke drielaags herenhuis met 5/6 slaapkamers, twee badkamers en een rustige stadstuin. Met wat liefde en aandacht voor het huis, woont u straks in een van de mooiste buurten van Den Haag!
De woning is gelegen in een rustige straat en toch heeft u op een paar minuten loopafstand alle denkbare voorzieningen en ook diverse bezienswaardigheden in de buurt. Denk aan de winkels van de Denneweg, het statige Lange Voorhout en de Koninklijke Schouwburg. Maar ook diverse restaurantjes, scholen en sportgelegenheden.
Tevens bent u met 5 minuten rijden bij de uitvalsweg (Utrechtse baan) en het centraal station, met 10 minuten lopen in de binnenstad en met 10 minuten fietsen op het strand.
Indeling:
Via de statige entree komt u in de vestibule alwaar de meterkast is met 10 groepen en aardlekschakelaars. Er ligt hier een mooie marmeren vloer die verder de gang in loopt. Hier bevindt zich de fraaie brede trap met traploper en versierde leuning. De trapkast is thans in gebruik als garderobe. Tot slot bevindt zich hier een modern toilet met fonteintje en de deur naar de kelder.
Verder het huis in komt u in de gezellige woon-/eetkamer, waar u kunt genieten van diverse fraaie details zoals de glas-in-lood ramen met raamluiken, hoge plafonds van 3.80 meter met ornamenten.
De woonkamer is voorzien van houten vloeren en een authentieke schouw met een elektrische haard.
Aan de achterzijde ligt de serre met een plavuizen vloer en fraaie glas-in-lood ramen met historische afbeeldingen. De openslaande deuren geven u toegang tot de achtertuin.
De keuken ligt eveneens aan de achterzijde en ook hier vindt u weer de mooie hoogte en glas-in-lood ramen. De keuken heeft een mooie granieten aanrechtblad met veel werkruimte en is verder voorzien van divers inbouwapparatuur zoals de koel-/vriescombinatie, vaatwasmachine, een grote schouw waarin de afzuigkap netjes is weggewerkt, een oven en een 5 pits gaskookplaat.
Ook vanuit de keuken heeft u toegang tot de tuin, die door een mooie stenen muur is omgeven. U heeft hier deels de ochtend en de avondzon. De naastgelegen poort behoort tot de eigendom van de woning en geeft vanaf de straat toegang tot uw tuin; ideaal voor uw fiets(en).
1e Etage:
De overloop geeft toegang tot alle vertrekken. Aan de voorzijde ligt de eerste, ruime slaapkamer die is voorzien van een schouw en toegang heeft tot de walk-in-closet.
De tweede slaapkamer ligt aan de achterzijde en is voorzien van een vaste kast. De kamer is tevens verbonden met de uitbouw/serre die uitermate geschikt is als tweede walk-in-closet, voor kasten of als fitness ruimte zoals thans het geval is. Zowel vanuit deze slaapkamer als vanaf de overloop heeft u toegang tot de moderne badkamer die is voorzien van een dubbele vaste wastafelmeubel, vrijstaand ligbad, een inloopdouche met stortdouche, handdouche en zitje en een designradiator. Tot slot is er een separaat, modern toilet met fonteintje.
Deze etage is voorzien van een mooie houten vloer.
2e Etage:
De ruime overloop is voorzien van een groot dakraam, waardoor het trappenhuis goed licht is. Aan de voorzijde liggen de derde en vierde slaapkamer. Één van deze slaapkamers is voorzien van een groot dakraam.
Aan de achterzijde ligt de vijfde slaapkamer die is voorzien van twee vaste kasten. Zowel vanaf de overloop als vanuit deze slaapkamer heeft u toegang tot de ruime badkamer die is voorzien van een hoekdouche, toilet, vaste wastafelmeubel en handdoekradiator. Tevens bevindt zich hier de opstelplaats voor de wasmachine en de droger.
Tot slot ligt in het midden de tussen(slaap)kamer die is voorzien van een dakraam. Deze kamer is thans in gebruik als berging.
Deze etage is voorzien van een laminaatvloer.
Kelder:
De kelder is 1.75m hoog en heeft bergruimte. Hier bevindt zich de opstelplaats voor de cv-ketel en de boiler.
Kenmerken:
- Bouwjaar 1860;
- Gebruiksoppervlak 231m2;
- Inhoud 980m3;
- Gelegen op eigen grond;
- Rijks beschermd stadsgezicht;
- Glas-in-lood;
- Deels dubbel glas, enkel glas en voorzetramen;
- Niet-bewoningsclausule, lood/asbestclausule en ouderdomsclausule van toepassing.
In the beautiful Buurtschap 2005 at the centre location of The Hague you will find this beautiful and well maintained 3-level townhouse with 5/6 bedrooms, two bathrooms and a quiet city garden. With some love and attention to the house, you can live in one of the prettiest areas of The Hague!
The property is located in a quiet street and yet you have all conceivable amenities within a few minutes walking distance and also various sights in the area. For example the shops of the Denneweg, the stately Lange Voorhout and the Royal Theatre. But also various restaurants, schools and sports facilities. You are also a 5-minute drive away to the highway (Utrechtse baan) and the central station, with a 10-minute walk you are in the city centre and with 10-minutes cycling at the beach.
Layout: Through the stately entrance you’ll enter the vestibule where the meter cupboard is with 10 groups. There is a beautiful marble floor here that goes further down the hall. You’ll here find the beautiful wide staircase with stair runner and decorated railing. The stair cupboard is currently used as a wardrobe. There is a modern toilet with hand basin and the door to the basement.
Further into the house you enter the cozy living / dining room, where you can enjoy various beautiful details such as the stained glass windows with shutters and high ceilings of 3.80 meters with ornaments. The living room has wooden floors and an authentic fireplace.
At the back you’ll find the conservatory with a tiled floor and beautiful stained glass windows with historical images. The patio doors give you access to the back garden.
The kitchen is also at the back and here you will again find the beautiful height and stained glass windows. The kitchen has a beautiful granite countertop with plenty of work space and is equipped with various built-in appliances such as the fridge/freezer, dishwasher, a large fireplace in which the extractor hood is neatly concealed, an oven and a 5-burner gas hob. From the kitchen you also have access to the garden, which is surrounded by a beautiful stone wall. You’ll partly have the morning and the evening sun. The adjacent gate belongs to the property and gives access to your garden from the street; ideal for your bike(s).
1st floor:
The landing gives access to all rooms. At the front is the first, spacious bedroom with a fireplace and access to the walk-in closet. The second bedroom is at the back and has a closet. The room is also connected to the extension / conservatory which is very suitable as a second walk-in closet, for cupboards or as a fitness room as is currently the case. Both from this bedroom and from the landing you have access to the modern bathroom with a double sink unit, freestanding bathtub, a walk-in shower with rain shower, hand shower and seat and a design radiator. Finally, there is a separate, modern toilet with hand basin.
This floor has a beautiful wooden floor.
2nd floor:
The spacious landing is equipped with a large skylight, making the stairwell bright.
At the front you’ll find the third and fourth bedroom. One of these bedrooms has a large skylight. At the rear is the fifth bedroom which has two built-in cupboards.
Both from the landing and from this bedroom you have access to the spacious bathroom which is equipped with a corner shower, toilet, washbasin and towel radiator. Here is also the location for the washing machine and dryer.
Finally, in the middle lies the (bed) room that has a skylight. This room is currently used as a storage room.
This floor has a laminate floor.
Cellar:
The basement is 1.75m high and has storage space. Here you’ll find the boiler and heating system.
Characteristics:
- Year of construction 1860;
- Living area 231m2;
- Content 980m3;
- Located on freehold land;
- Protected cityscape;
- Stained glass;
- Wooden window frames with partly double glazing;
- Non-occupancy clause, lead / asbestos clause and age clause are applicable.
In het prachtige Buurtschap 2005 op centrumlocatie van Den Haag vindt u dit karakteristieke drielaags herenhuis met 5/6 slaapkamers, twee badkamers en een rustige stadstuin. Met wat liefde en aandacht voor het huis, woont u straks in een van de mooiste buurten van Den Haag!
De woning is gelegen in een rustige straat en toch heeft u op een paar minuten loopafstand alle denkbare voorzieningen en ook diverse bezienswaardigheden in de buurt. Denk aan de winkels van de Denneweg, het statige Lange Voorhout en de Koninklijke Schouwburg. Maar ook diverse restaurantjes, scholen en sportgelegenheden.
Tevens bent u met 5 minuten rijden bij de uitvalsweg (Utrechtse baan) en het centraal station, met 10 minuten lopen in de binnenstad en met 10 minuten fietsen op het strand.
Indeling:
Via de statige entree komt u in de vestibule alwaar de meterkast is met 10 groepen en aardlekschakelaars. Er ligt hier een mooie marmeren vloer die verder de gang in loopt. Hier bevindt zich de fraaie brede trap met traploper en versierde leuning. De trapkast is thans in gebruik als garderobe. Tot slot bevindt zich hier een modern toilet met fonteintje en de deur naar de kelder.
Verder het huis in komt u in de gezellige woon-/eetkamer, waar u kunt genieten van diverse fraaie details zoals de glas-in-lood ramen met raamluiken, hoge plafonds van 3.80 meter met ornamenten.
De woonkamer is voorzien van houten vloeren en een authentieke schouw met een elektrische haard.
Aan de achterzijde ligt de serre met een plavuizen vloer en fraaie glas-in-lood ramen met historische afbeeldingen. De openslaande deuren geven u toegang tot de achtertuin.
De keuken ligt eveneens aan de achterzijde en ook hier vindt u weer de mooie hoogte en glas-in-lood ramen. De keuken heeft een mooie granieten aanrechtblad met veel werkruimte en is verder voorzien van divers inbouwapparatuur zoals de koel-/vriescombinatie, vaatwasmachine, een grote schouw waarin de afzuigkap netjes is weggewerkt, een oven en een 5 pits gaskookplaat.
Ook vanuit de keuken heeft u toegang tot de tuin, die door een mooie stenen muur is omgeven. U heeft hier deels de ochtend en de avondzon. De naastgelegen poort behoort tot de eigendom van de woning en geeft vanaf de straat toegang tot uw tuin; ideaal voor uw fiets(en).
1e Etage:
De overloop geeft toegang tot alle vertrekken. Aan de voorzijde ligt de eerste, ruime slaapkamer die is voorzien van een schouw en toegang heeft tot de walk-in-closet.
De tweede slaapkamer ligt aan de achterzijde en is voorzien van een vaste kast. De kamer is tevens verbonden met de uitbouw/serre die uitermate geschikt is als tweede walk-in-closet, voor kasten of als fitness ruimte zoals thans het geval is. Zowel vanuit deze slaapkamer als vanaf de overloop heeft u toegang tot de moderne badkamer die is voorzien van een dubbele vaste wastafelmeubel, vrijstaand ligbad, een inloopdouche met stortdouche, handdouche en zitje en een designradiator. Tot slot is er een separaat, modern toilet met fonteintje.
Deze etage is voorzien van een mooie houten vloer.
2e Etage:
De ruime overloop is voorzien van een groot dakraam, waardoor het trappenhuis goed licht is. Aan de voorzijde liggen de derde en vierde slaapkamer. Één van deze slaapkamers is voorzien van een groot dakraam.
Aan de achterzijde ligt de vijfde slaapkamer die is voorzien van twee vaste kasten. Zowel vanaf de overloop als vanuit deze slaapkamer heeft u toegang tot de ruime badkamer die is voorzien van een hoekdouche, toilet, vaste wastafelmeubel en handdoekradiator. Tevens bevindt zich hier de opstelplaats voor de wasmachine en de droger.
Tot slot ligt in het midden de tussen(slaap)kamer die is voorzien van een dakraam. Deze kamer is thans in gebruik als berging.
Deze etage is voorzien van een laminaatvloer.
Kelder:
De kelder is 1.75m hoog en heeft bergruimte. Hier bevindt zich de opstelplaats voor de cv-ketel en de boiler.
Kenmerken:
- Bouwjaar 1860;
- Gebruiksoppervlak 231m2;
- Inhoud 980m3;
- Gelegen op eigen grond;
- Rijks beschermd stadsgezicht;
- Glas-in-lood;
- Deels dubbel glas, enkel glas en voorzetramen;
- Niet-bewoningsclausule, lood/asbestclausule en ouderdomsclausule van toepassing.
In the beautiful Buurtschap 2005 at the centre location of The Hague you will find this beautiful and well maintained 3-level townhouse with 5/6 bedrooms, two bathrooms and a quiet city garden. With some love and attention to the house, you can live in one of the prettiest areas of The Hague!
The property is located in a quiet street and yet you have all conceivable amenities within a few minutes walking distance and also various sights in the area. For example the shops of the Denneweg, the stately Lange Voorhout and the Royal Theatre. But also various restaurants, schools and sports facilities. You are also a 5-minute drive away to the highway (Utrechtse baan) and the central station, with a 10-minute walk you are in the city centre and with 10-minutes cycling at the beach.
Layout: Through the stately entrance you’ll enter the vestibule where the meter cupboard is with 10 groups. There is a beautiful marble floor here that goes further down the hall. You’ll here find the beautiful wide staircase with stair runner and decorated railing. The stair cupboard is currently used as a wardrobe. There is a modern toilet with hand basin and the door to the basement.
Further into the house you enter the cozy living / dining room, where you can enjoy various beautiful details such as the stained glass windows with shutters and high ceilings of 3.80 meters with ornaments. The living room has wooden floors and an authentic fireplace.
At the back you’ll find the conservatory with a tiled floor and beautiful stained glass windows with historical images. The patio doors give you access to the back garden.
The kitchen is also at the back and here you will again find the beautiful height and stained glass windows. The kitchen has a beautiful granite countertop with plenty of work space and is equipped with various built-in appliances such as the fridge/freezer, dishwasher, a large fireplace in which the extractor hood is neatly concealed, an oven and a 5-burner gas hob. From the kitchen you also have access to the garden, which is surrounded by a beautiful stone wall. You’ll partly have the morning and the evening sun. The adjacent gate belongs to the property and gives access to your garden from the street; ideal for your bike(s).
1st floor:
The landing gives access to all rooms. At the front is the first, spacious bedroom with a fireplace and access to the walk-in closet. The second bedroom is at the back and has a closet. The room is also connected to the extension / conservatory which is very suitable as a second walk-in closet, for cupboards or as a fitness room as is currently the case. Both from this bedroom and from the landing you have access to the modern bathroom with a double sink unit, freestanding bathtub, a walk-in shower with rain shower, hand shower and seat and a design radiator. Finally, there is a separate, modern toilet with hand basin.
This floor has a beautiful wooden floor.
2nd floor:
The spacious landing is equipped with a large skylight, making the stairwell bright.
At the front you’ll find the third and fourth bedroom. One of these bedrooms has a large skylight. At the rear is the fifth bedroom which has two built-in cupboards.
Both from the landing and from this bedroom you have access to the spacious bathroom which is equipped with a corner shower, toilet, washbasin and towel radiator. Here is also the location for the washing machine and dryer.
Finally, in the middle lies the (bed) room that has a skylight. This room is currently used as a storage room.
This floor has a laminate floor.
Cellar:
The basement is 1.75m high and has storage space. Here you’ll find the boiler and heating system.
Characteristics:
- Year of construction 1860;
- Living area 231m2;
- Content 980m3;
- Located on freehold land;
- Protected cityscape;
- Stained glass;
- Wooden window frames with partly double glazing;
- Non-occupancy clause, lead / asbestos clause and age clause are applicable.
Overzicht
| Soort | woonhuis |
|---|---|
| Type | herenhuis |
| Subtype | tussenwoning |
| Constructie periode | tot 1906 |
| Constructie jaar | 1860 |
| Soort bouw | bestaande bouw |
| Oppervlakte | 231M2 |
| Prijs | € 1.090.000 kosten koper |
| Waarborgsom | |
| Oplevering | In overleg |
| Status | verkocht |
| Bijzonderheden | - |
| Energielabel | E |
| Voorzieningen | - |
| Kwaliteit | - |
| Onderhoud binnen | goed |
Neem contact met ons op
Meer weten over ons, de mogelijkheden of even met mij overleggen? Dat kan. Volg ons op social media of plan direct een afspraak in.
Wij zijn er voor jou.
