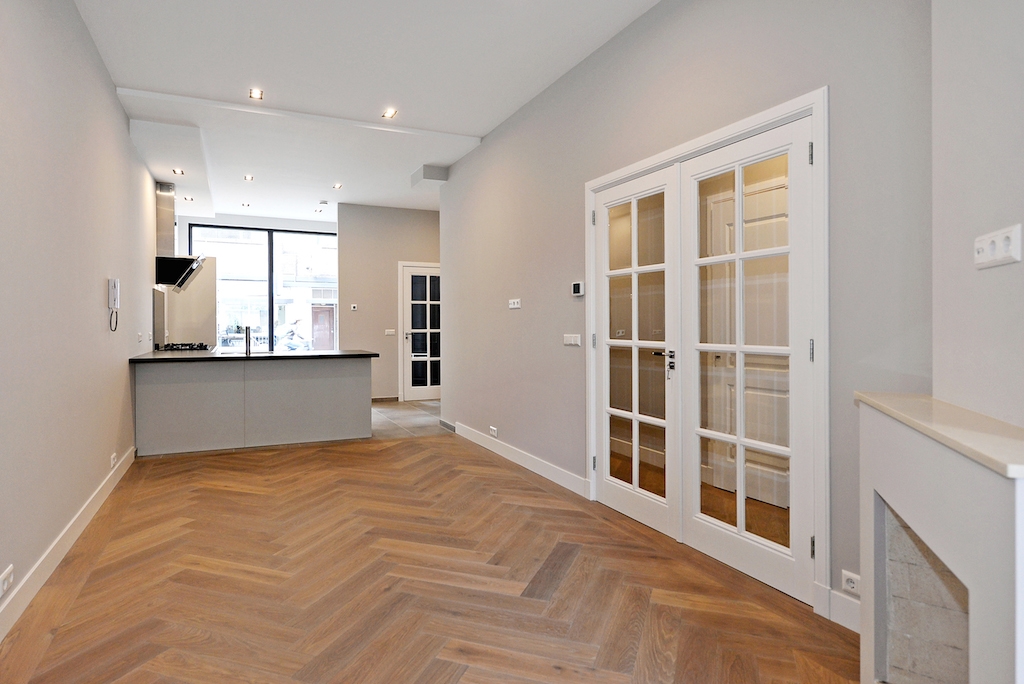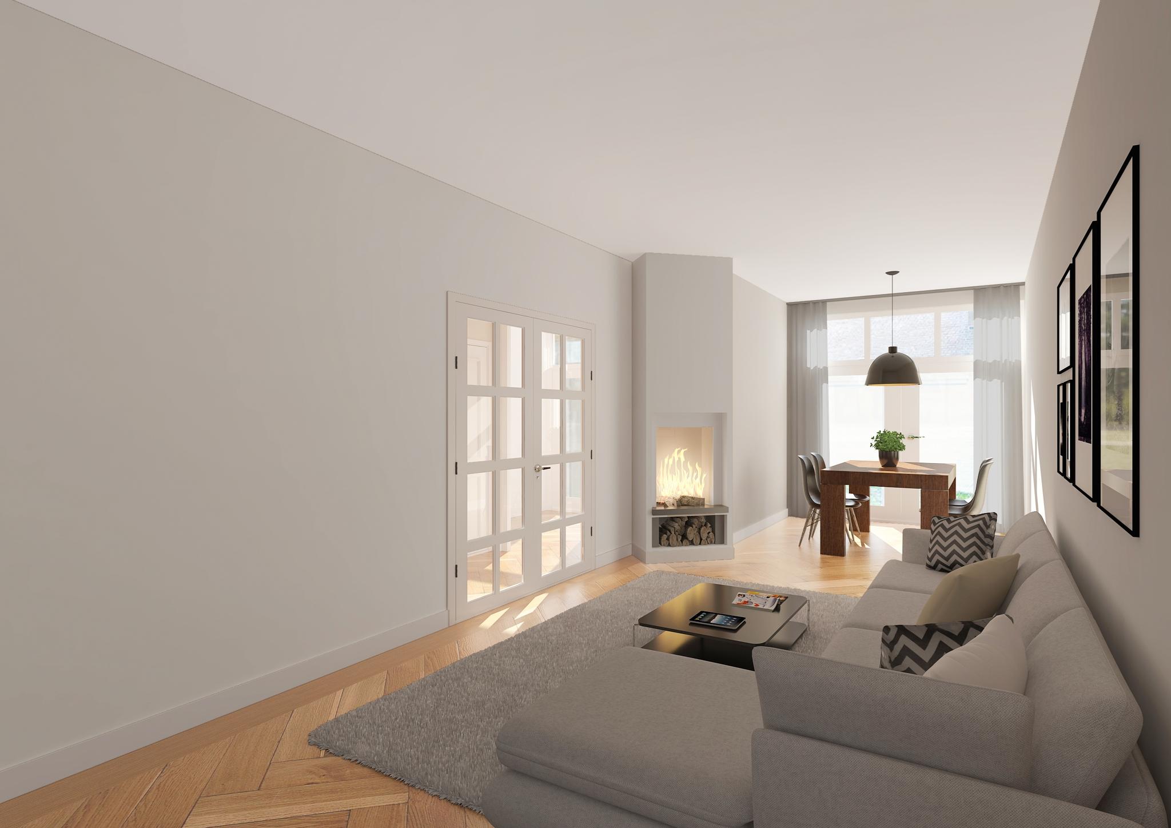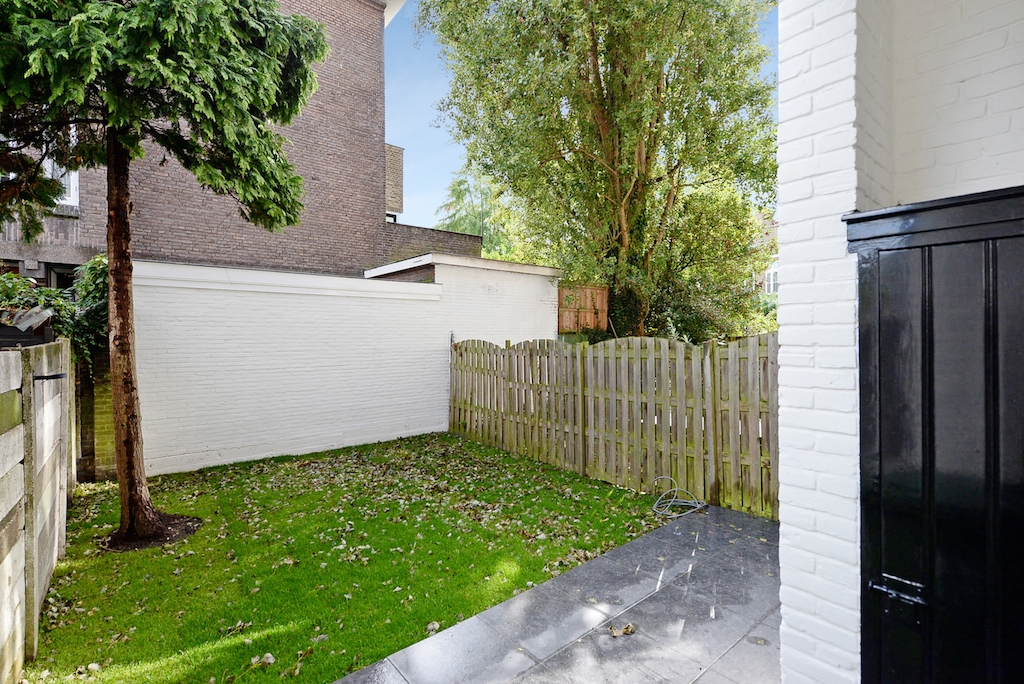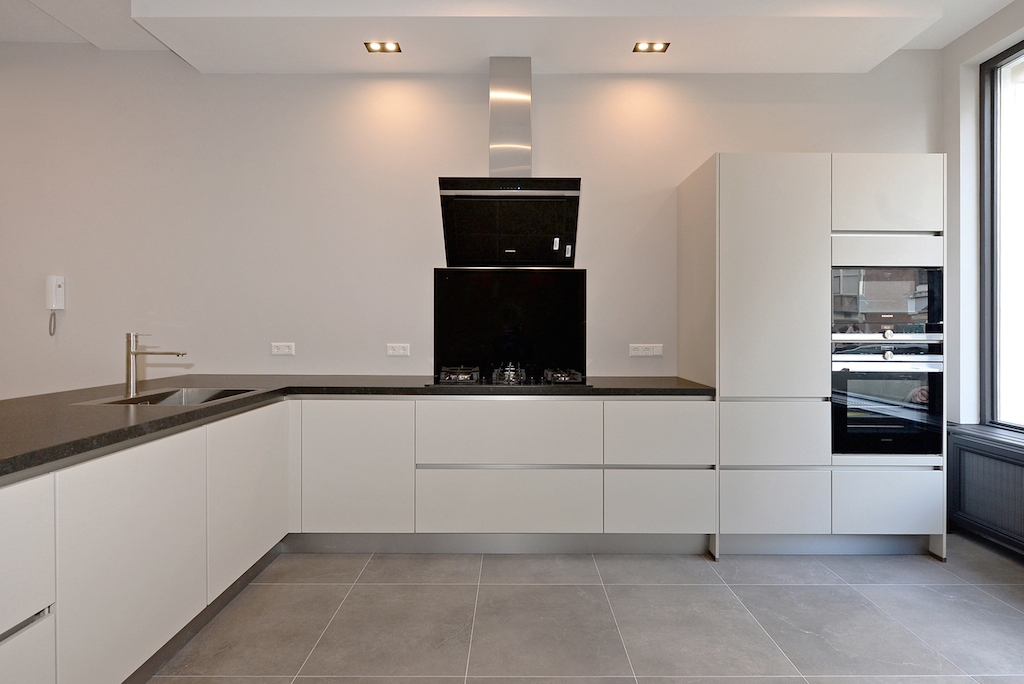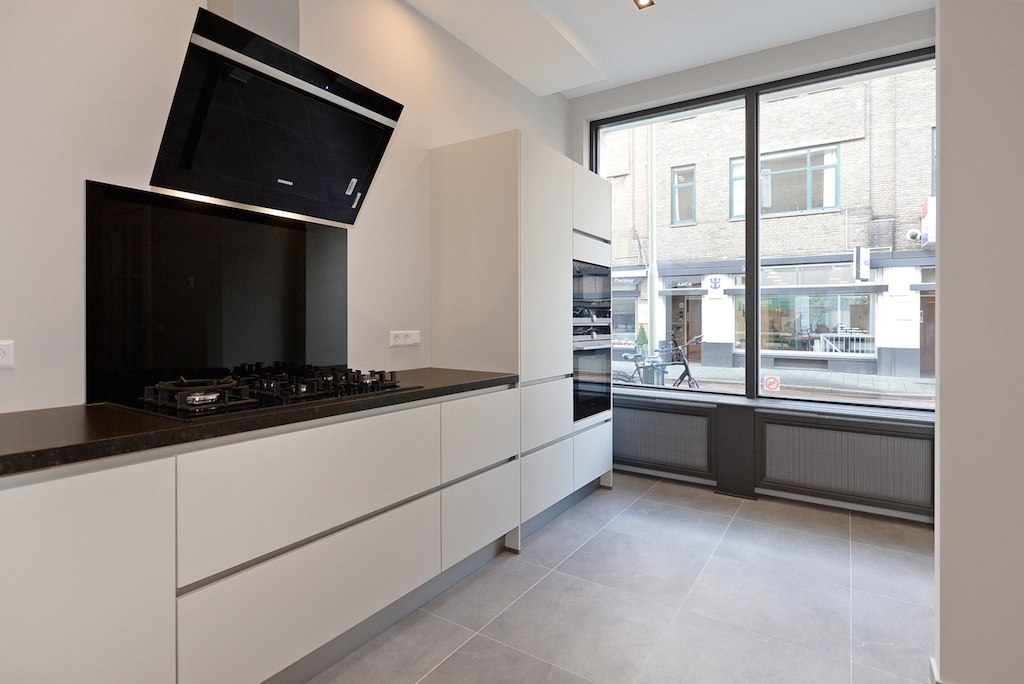Weissenbruchstraat 69, 's-gravenhage
Weissenbruchstraat 69 The Hague
Spacious two-story ground floor house with a lovely backyard.
This house is ready to move into without the need for renovation or additional costs, thanks to the 2018 renovation. The house has been updated in terms of style, layout, and sustainability. As a result, it features double glazing throughout, a new kitchen, new sanitary facilities, and 4 good-sized bedrooms. Additionally, there is a spacious multifunctional basement!
Due to its location in the heart of the sought-after Benoordenhout neighborhood, all amenities are within easy reach. Whether it's the supermarket, schools, public transportation, restaurants, or the park, everything is just a few minutes away. Highways and major roads are easily accessible from this location as well.
The layout is as follows:
Entering from Weissenbruchstraat, you step into the hallway.
Then, you enter the living kitchen. It is located at the front and offers plenty of storage space in the large corner setup and various Siemens built-in appliances, including a 5-burner gas stove, hood, dishwasher, oven, microwave, and fridge-freezer.
The living room faces the backyard and, for the dark winter months, features a cozy gas fireplace with remote control. You can access the backyard through the French doors. It's enclosed, offering privacy while still allowing you to enjoy outdoor living.
On the ground floor, there is also a bedroom/office and a toilet, accessible from the hallway.
From the hallway, you can descend to the basement level. It is dry and versatile, suitable for various purposes like a workspace, children's play area, fitness room, or simply for storage. There's even a classic wine cabinet for wine enthusiasts.
The sleeping floor has two spacious bedrooms and a third good-sized bedroom suitable for sleeping, children, or a study. The master bedroom is at the front and features a playful bay window overlooking the street.
There is a spacious luxury bathroom with a bathtub, double sink with a vanity, and a mirror, as well as a shower corner. The second toilet is separate from the bathroom. Additionally, this floor has a small balcony at the back.
FEATURES:
• Built in 1924, renovated in 2018
• 5 rooms (4 bedrooms)
• Living area approx. 120m², excluding 66m² of basement space (NVM Measurement Instruction)
• Exterior painted in 2023
• Sewerage in good condition (camera inspection in April 2023)
• Equipped with a smoke detector
• Wooden parquet flooring on both floors
• Central heating combi-boiler, built in 2018
• Miele washing machine and dryer will remain
• Active homeowners' association (VvE), monthly contribution €75
SALES CONDITIONS:
• Handover by mutual agreement, possible in the short term
• The project notary is Matzinger Eversdijk Notaries.
• NVM purchase agreement model 2021;
• Age and materials clause applies,
• Sales conditions and privacy statement of our office apply."
Spacious two-story ground floor house with a lovely backyard.
This house is ready to move into without the need for renovation or additional costs, thanks to the 2018 renovation. The house has been updated in terms of style, layout, and sustainability. As a result, it features double glazing throughout, a new kitchen, new sanitary facilities, and 4 good-sized bedrooms. Additionally, there is a spacious multifunctional basement!
Due to its location in the heart of the sought-after Benoordenhout neighborhood, all amenities are within easy reach. Whether it's the supermarket, schools, public transportation, restaurants, or the park, everything is just a few minutes away. Highways and major roads are easily accessible from this location as well.
The layout is as follows:
Entering from Weissenbruchstraat, you step into the hallway.
Then, you enter the living kitchen. It is located at the front and offers plenty of storage space in the large corner setup and various Siemens built-in appliances, including a 5-burner gas stove, hood, dishwasher, oven, microwave, and fridge-freezer.
The living room faces the backyard and, for the dark winter months, features a cozy gas fireplace with remote control. You can access the backyard through the French doors. It's enclosed, offering privacy while still allowing you to enjoy outdoor living.
On the ground floor, there is also a bedroom/office and a toilet, accessible from the hallway.
From the hallway, you can descend to the basement level. It is dry and versatile, suitable for various purposes like a workspace, children's play area, fitness room, or simply for storage. There's even a classic wine cabinet for wine enthusiasts.
The sleeping floor has two spacious bedrooms and a third good-sized bedroom suitable for sleeping, children, or a study. The master bedroom is at the front and features a playful bay window overlooking the street.
There is a spacious luxury bathroom with a bathtub, double sink with a vanity, and a mirror, as well as a shower corner. The second toilet is separate from the bathroom. Additionally, this floor has a small balcony at the back.
FEATURES:
• Built in 1924, renovated in 2018
• 5 rooms (4 bedrooms)
• Living area approx. 120m², excluding 66m² of basement space (NVM Measurement Instruction)
• Exterior painted in 2023
• Sewerage in good condition (camera inspection in April 2023)
• Equipped with a smoke detector
• Wooden parquet flooring on both floors
• Central heating combi-boiler, built in 2018
• Miele washing machine and dryer will remain
• Active homeowners' association (VvE), monthly contribution €75
SALES CONDITIONS:
• Handover by mutual agreement, possible in the short term
• The project notary is Matzinger Eversdijk Notaries.
• NVM purchase agreement model 2021;
• Age and materials clause applies,
• Sales conditions and privacy statement of our office apply."
Overzicht
| Soort | appartement |
|---|---|
| Type | benedenwoning |
| Subtype | - |
| Constructie periode | vanaf 1906 t/m 1930 |
| Constructie jaar | 1924 |
| Soort bouw | bestaande bouw |
| Oppervlakte | 120M2 |
| Prijs | € 619.000 kosten koper |
| Waarborgsom | |
| Oplevering | In overleg |
| Status | verkocht |
| Bijzonderheden | - |
| Energielabel | D |
| Voorzieningen | - |
| Kwaliteit | - |
| Onderhoud binnen | goed tot uitstekend |
Neem contact met ons op
Meer weten over ons, de mogelijkheden of even met mij overleggen? Dat kan. Volg ons op social media of plan direct een afspraak in.
Wij zijn er voor jou.
