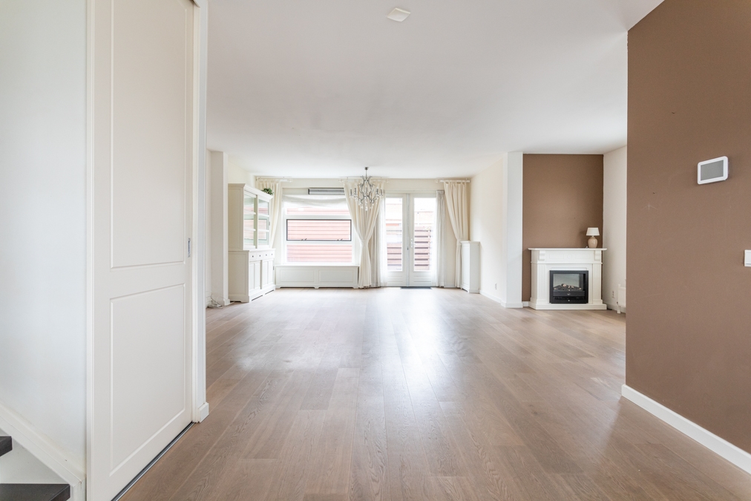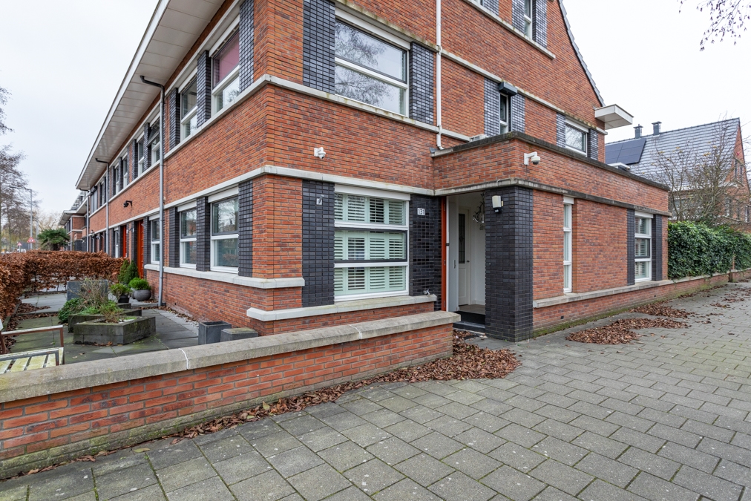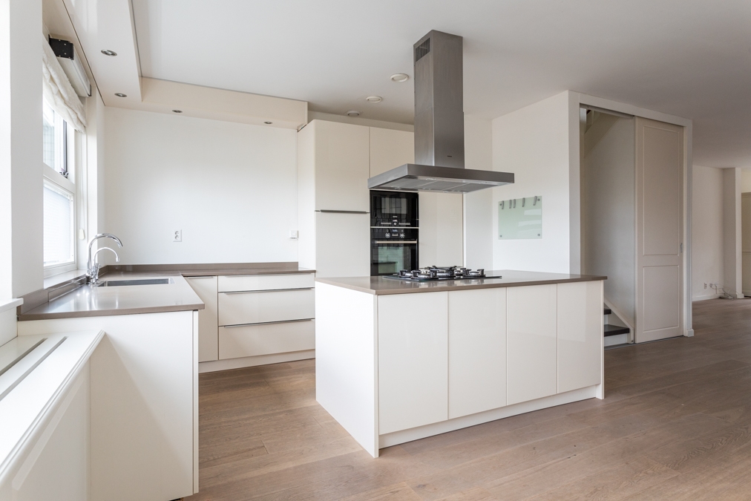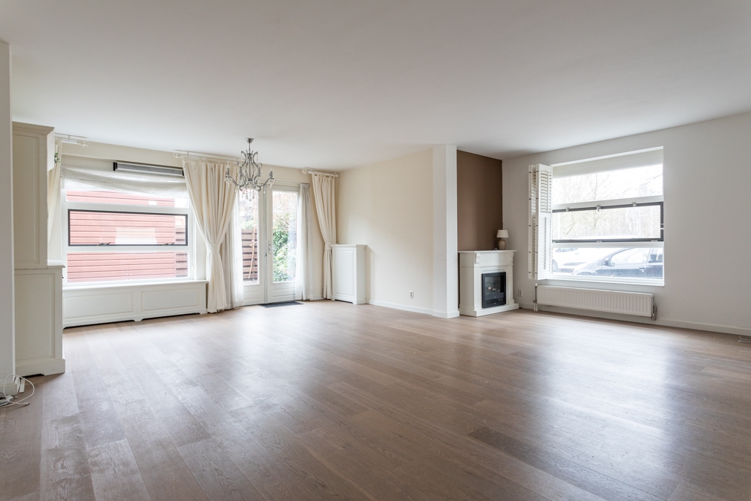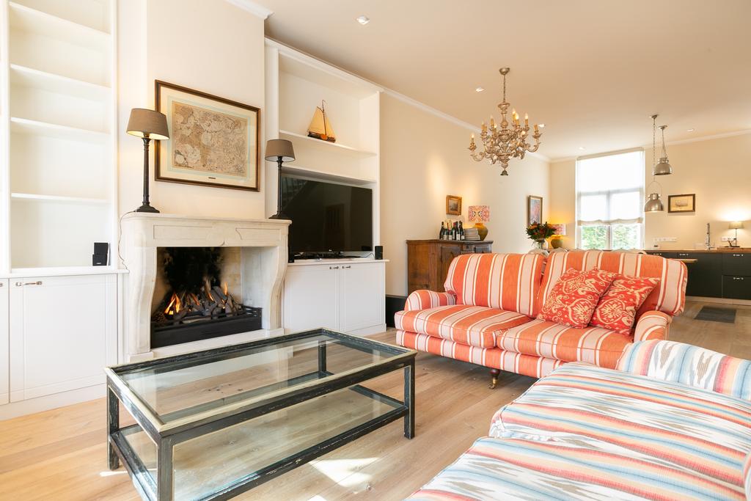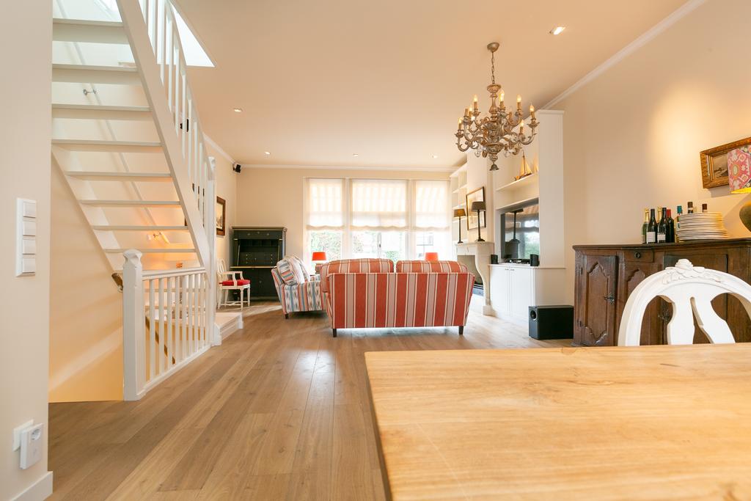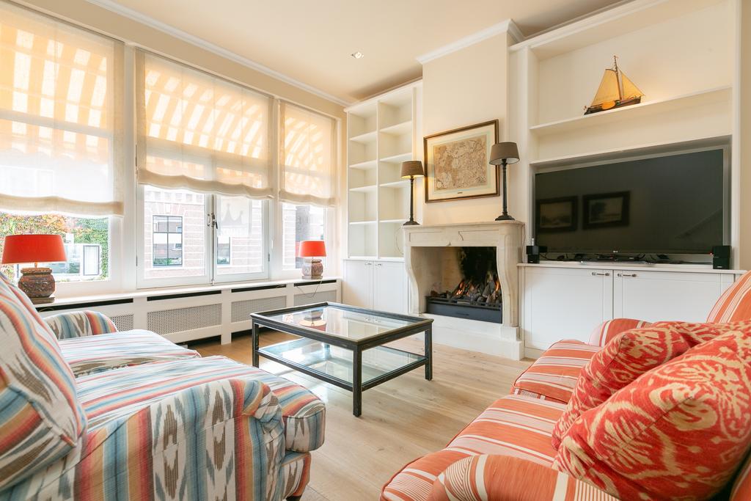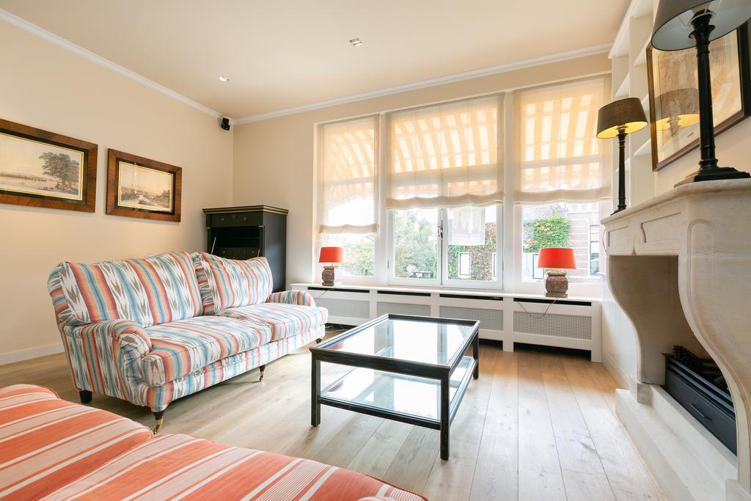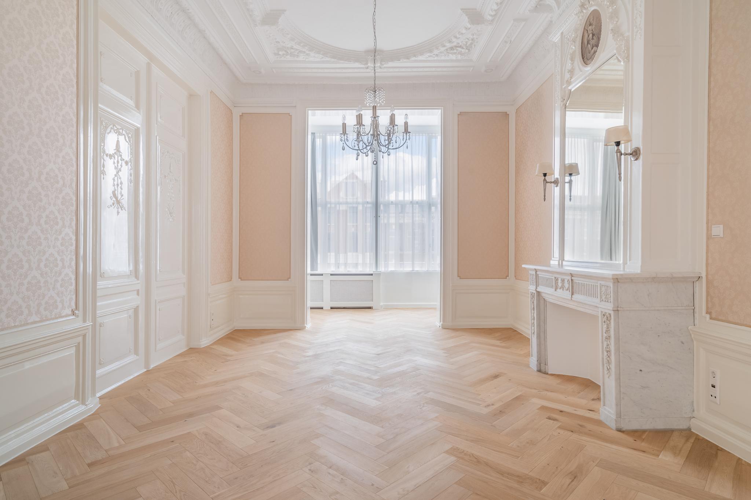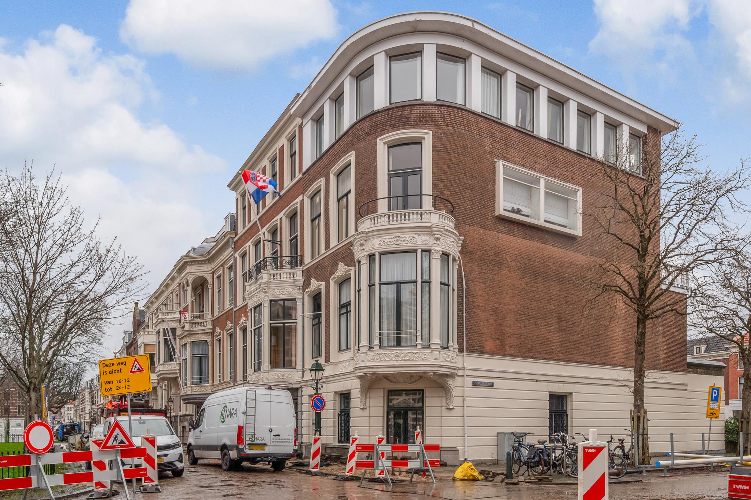Prins Mauritslaan 75 A, 's-gravenhage



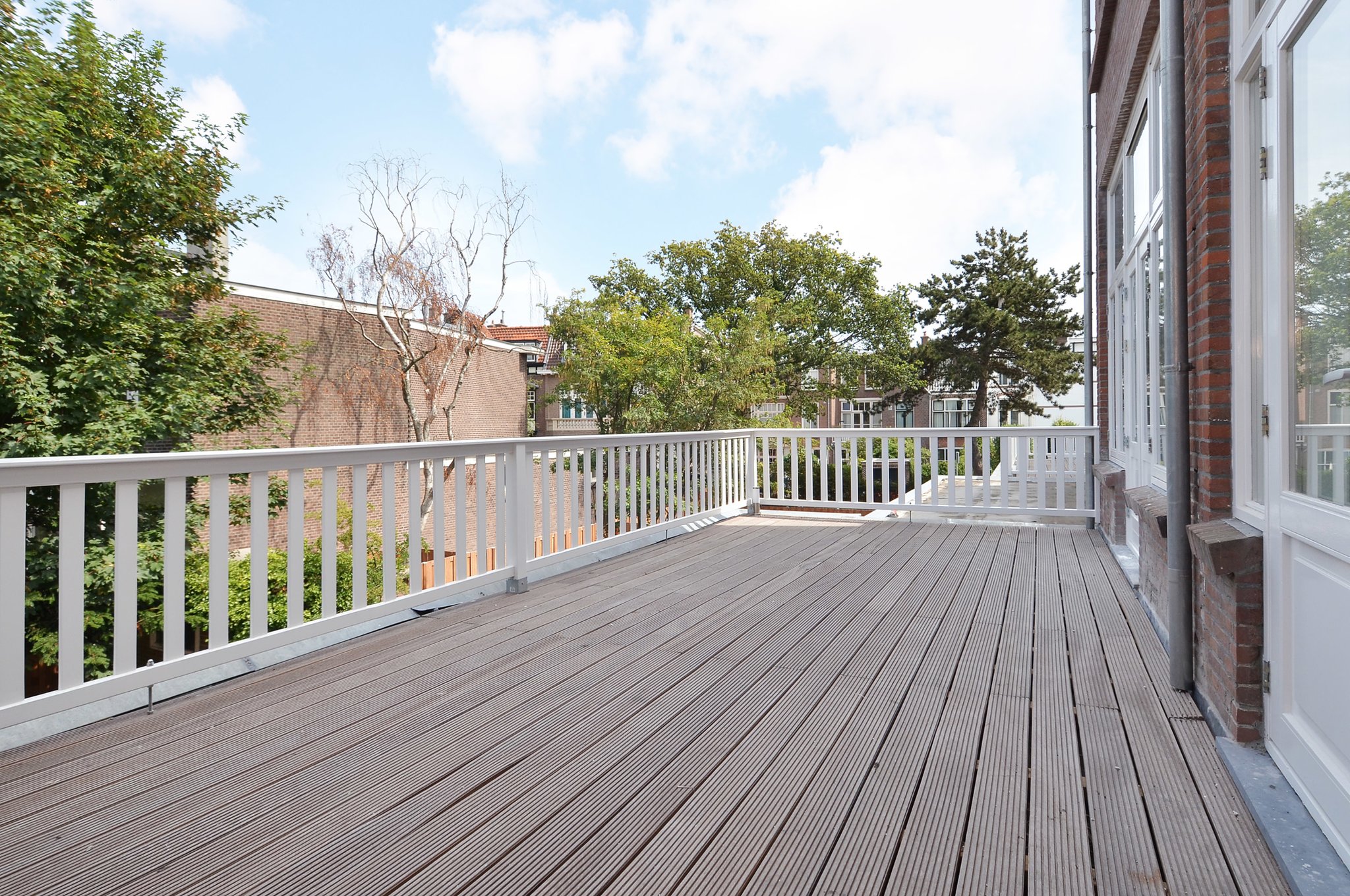
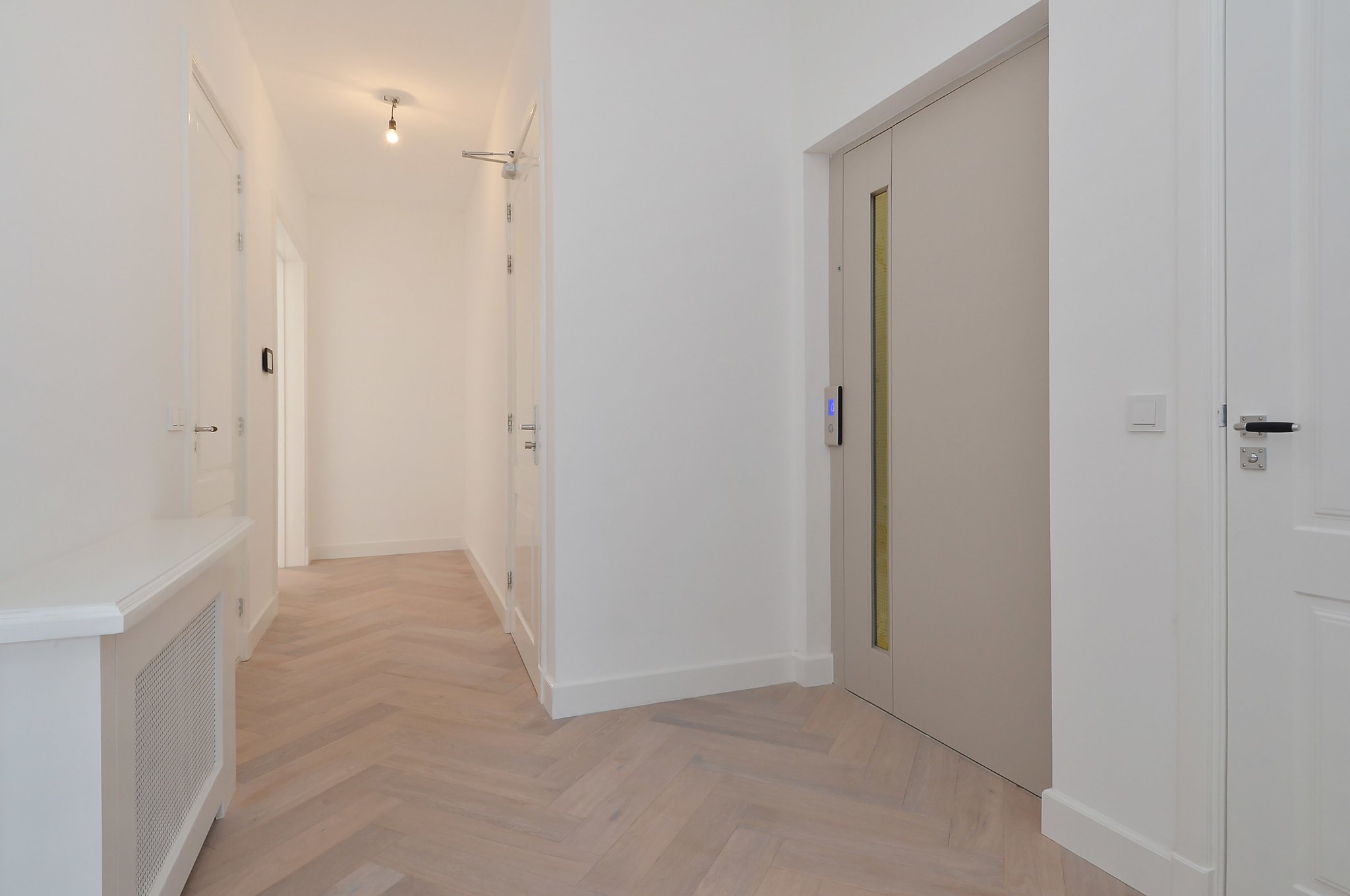
AdresPrins Mauritslaan 75 A
Stad's-gravenhage
Statusbeschikbaar
Prijs€ 795.000 k.k.
Prins Mauritslaan 75-A, 2582LP Den Haag
Stunning, luxurious apartment in the highly desirable Statenkwartier, featuring a sunny terrace. Located on the first floor, with elevator, recently fully renovated. Ready to move in!
This charming residence seamlessly combines modern luxury with classic elegance, offering an ideal living environment just steps away from Frederik Hendriklaan, where you will find exclusive boutiques, cozy cafés, and high-end restaurants. Additionally, the Scheveningen beach is within easy reach, while the vibrant city center is conveniently accessible by public transport or bicycle.
Layout:
On the ground floor, the private elevator provides direct access to the apartment. Upon entry, you are welcomed into a spacious hallway leading to the bright and stylish living room (approx. 36 m²). High ceilings and large windows create an abundance of natural light.
The modern open kitchen (approx. 7 m²) is equipped with high-end built-in appliances and offers ample workspace.
The apartment features two generously sized bedrooms. The master bedroom (approx. 18 m²) includes an en-suite bathroom, which is luxuriously appointed with a bathtub, walk-in shower, toilet, and double vanity (approx. 8 m²). The second bathroom (approx. 16 m²) is elegantly finished and includes a shower and double sink. Additionally, there is a practical storage room with a washing machine connection and a (shared) bicycle shed behind the building.
Characteristics:
- Year of construction 1914
- Living area approx. 112 m2
- Elevator/Lift directly to the apartment
- Energy label A
- Luxuriously upholstered
- Active VVE, contribution € 185,86 per month
- Advance payment service costs to the VVE for gas and electricity € 150 per month
- Age, non-occupancy and materials clause applicable
- Notary choice reserved to seller (notary project)
- Delivery in consultation
The Measurement Instruction is based on the BBMI. The Measurement Instruction is intended to apply a more unambiguous way of measuring to give an indication of the usable area. The Measurement Instruction does not completely exclude differences in measurement results, for example due to differences in interpretation, rounding off or limitations when performing the measurement.
This information has been compiled by us with the necessary care. However, we do not accept any liability for any incompleteness, inaccuracy or otherwise, or the consequences thereof.
Stunning, luxurious apartment in the highly desirable Statenkwartier, featuring a sunny terrace. Located on the first floor, with elevator, recently fully renovated. Ready to move in!
This charming residence seamlessly combines modern luxury with classic elegance, offering an ideal living environment just steps away from Frederik Hendriklaan, where you will find exclusive boutiques, cozy cafés, and high-end restaurants. Additionally, the Scheveningen beach is within easy reach, while the vibrant city center is conveniently accessible by public transport or bicycle.
Layout:
On the ground floor, the private elevator provides direct access to the apartment. Upon entry, you are welcomed into a spacious hallway leading to the bright and stylish living room (approx. 36 m²). High ceilings and large windows create an abundance of natural light.
The modern open kitchen (approx. 7 m²) is equipped with high-end built-in appliances and offers ample workspace.
The apartment features two generously sized bedrooms. The master bedroom (approx. 18 m²) includes an en-suite bathroom, which is luxuriously appointed with a bathtub, walk-in shower, toilet, and double vanity (approx. 8 m²). The second bathroom (approx. 16 m²) is elegantly finished and includes a shower and double sink. Additionally, there is a practical storage room with a washing machine connection and a (shared) bicycle shed behind the building.
Characteristics:
- Year of construction 1914
- Living area approx. 112 m2
- Elevator/Lift directly to the apartment
- Energy label A
- Luxuriously upholstered
- Active VVE, contribution € 185,86 per month
- Advance payment service costs to the VVE for gas and electricity € 150 per month
- Age, non-occupancy and materials clause applicable
- Notary choice reserved to seller (notary project)
- Delivery in consultation
The Measurement Instruction is based on the BBMI. The Measurement Instruction is intended to apply a more unambiguous way of measuring to give an indication of the usable area. The Measurement Instruction does not completely exclude differences in measurement results, for example due to differences in interpretation, rounding off or limitations when performing the measurement.
This information has been compiled by us with the necessary care. However, we do not accept any liability for any incompleteness, inaccuracy or otherwise, or the consequences thereof.
Overzicht
| Soort | appartement |
|---|---|
| Type | bovenwoning |
| Subtype | - |
| Constructie periode | - |
| Constructie jaar | 1914 |
| Soort bouw | bestaande bouw |
| Oppervlakte | 112M2 |
| Prijs | € 795.000 kosten koper |
| Waarborgsom | |
| Oplevering | In overleg |
| Status | beschikbaar |
| Bijzonderheden | GEDEELTELIJK_GESTOFFEERD |
| Energielabel | A |
| Voorzieningen | Mechanische ventilatie, TV kabel, Lift |
| Kwaliteit | - |
| Onderhoud binnen | uitstekend |
Neem contact met ons op
Meer weten over ons, de mogelijkheden of even met mij overleggen? Dat kan. Volg ons op social media of plan direct een afspraak in.
Wij zijn er voor jou.

