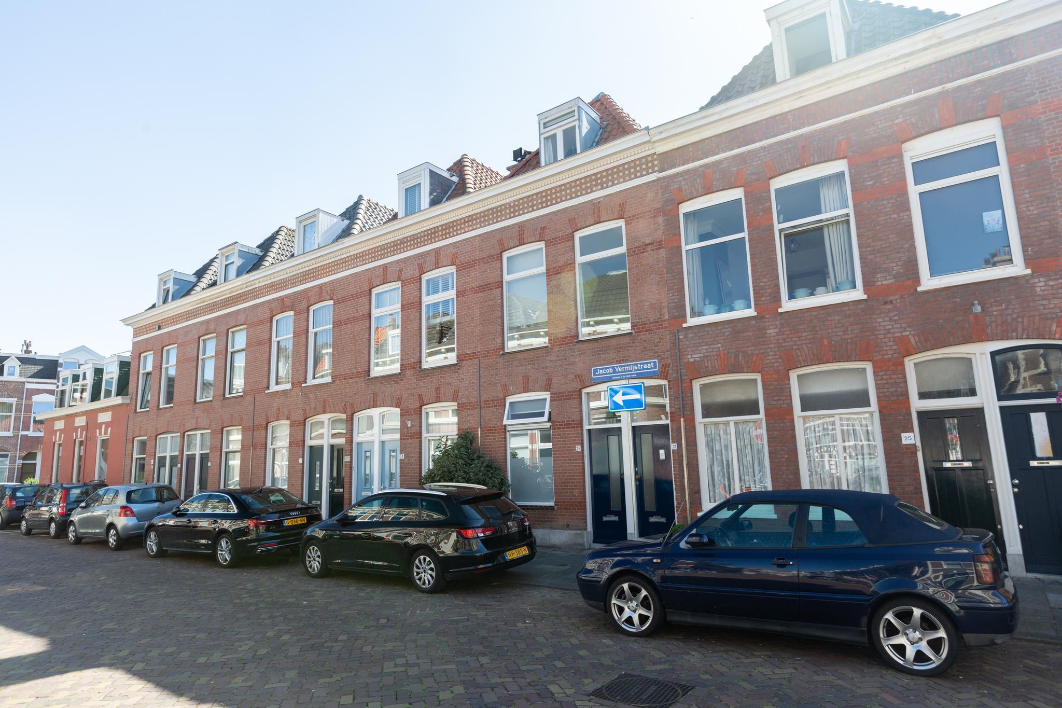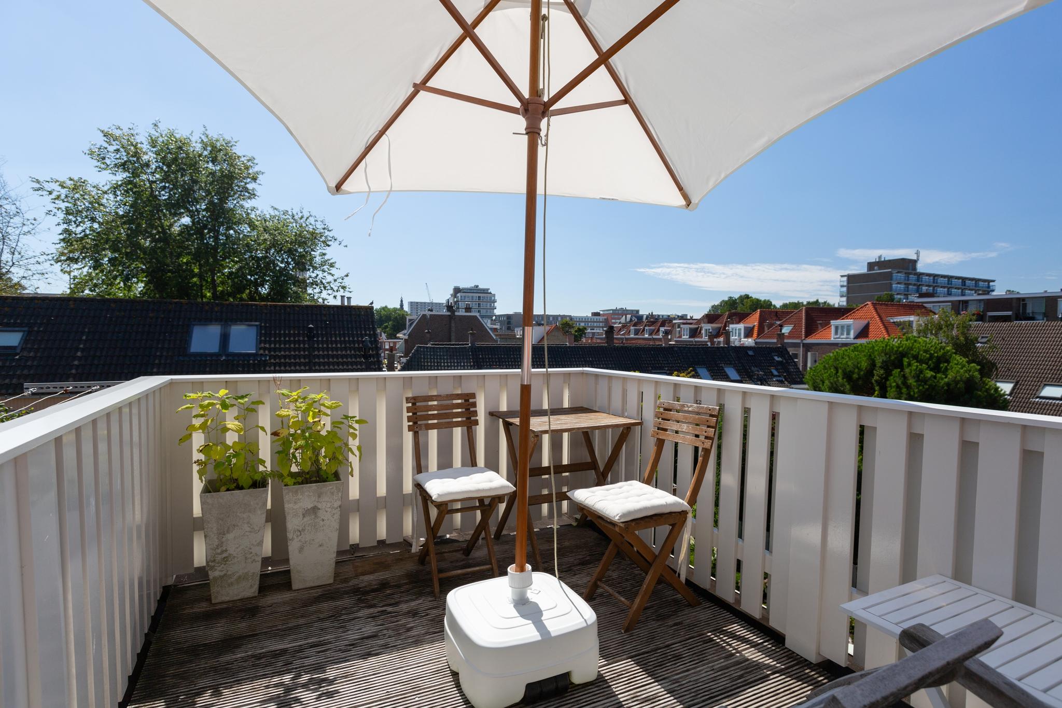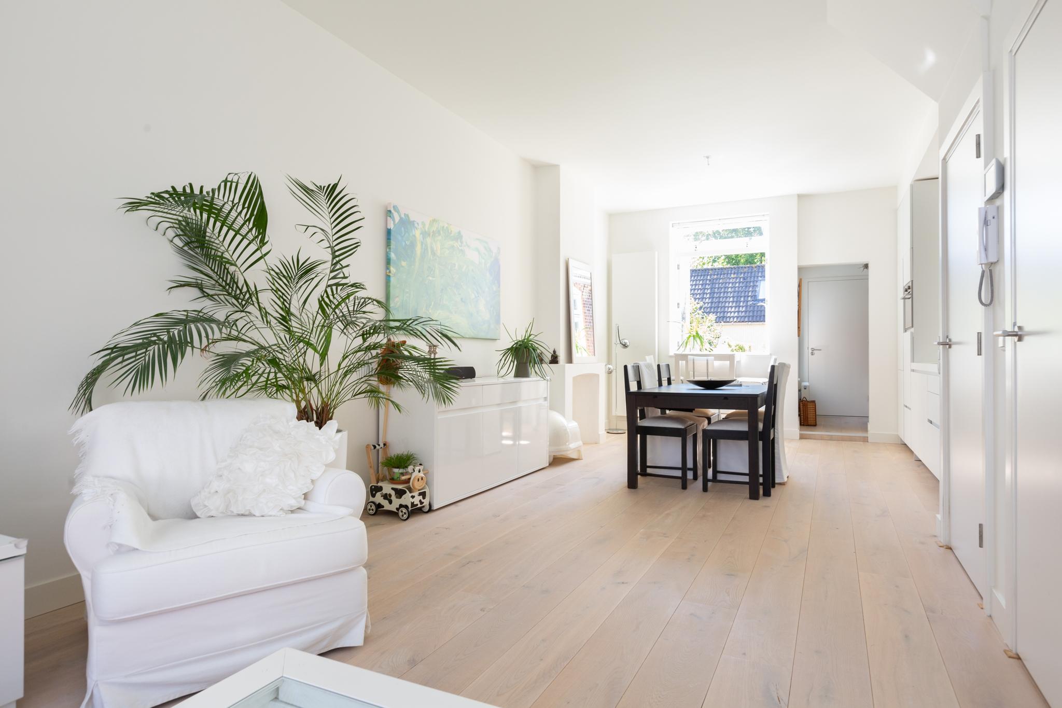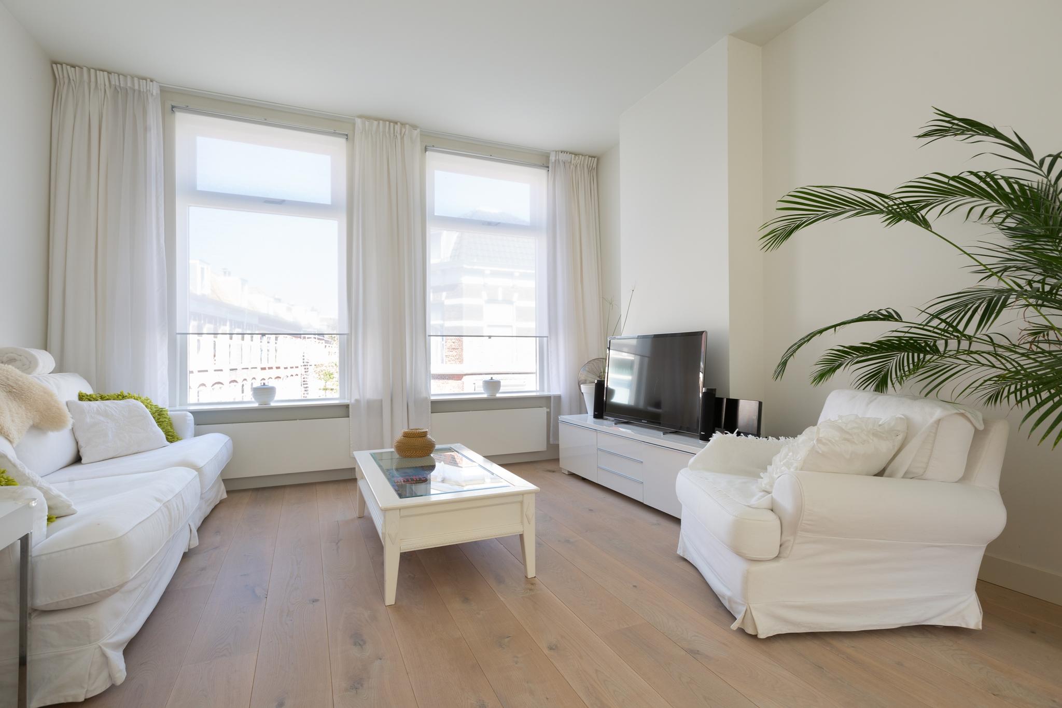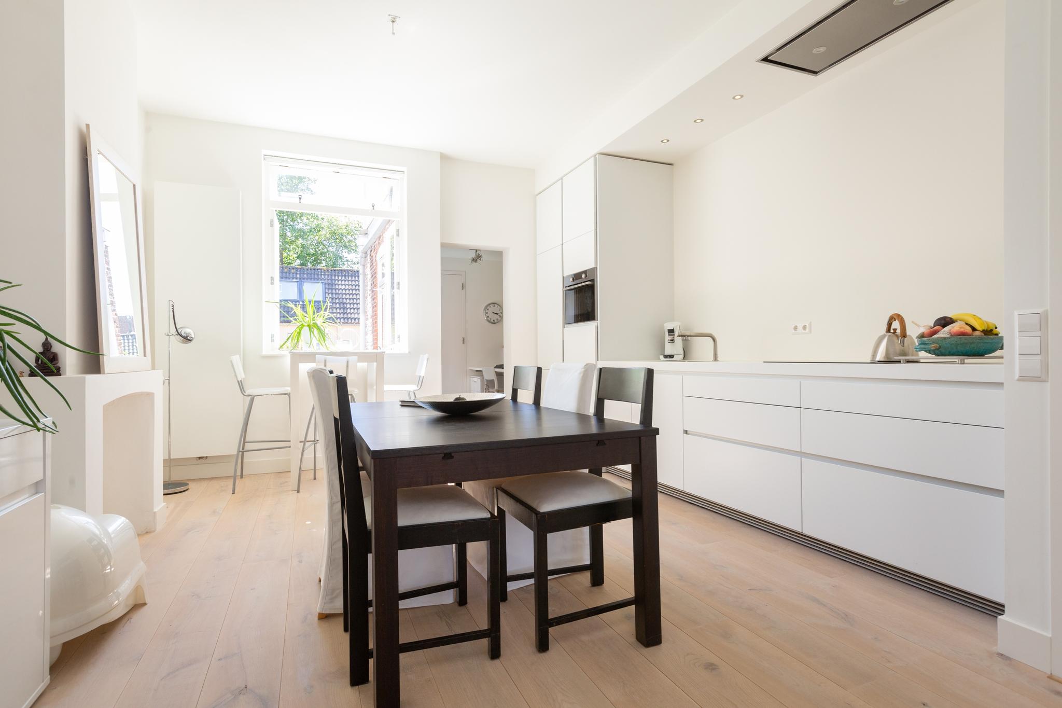Jacob Vermijstraat 27, 's-gravenhage
In rustige straat, op loopafstand van het strand, de boulevard, parken en winkels aan de Badhuisstraat en Keizerstraat gelegen goed onderhouden en recent gemoderniseerde 4-kamer dubbelbovenhuis met een zonnig terras.
Indeling:
Eigen afgesloten entree op de begane grond, hal met meterkast en trap naar de eerste etage.
Ruime en lichte doorgebroken woon-/eetkamer met hoge plafonds en voorzien van een mooie houten vloer en strak gestucte wanden. Het zitgedeelte bevindt zich aan de voorzijde en het eetgedeelte met open moderne keuken aan de achterzijde.
De keuken is van het prestigieuze merk Bulthaup en is recent geplaatst met alle benodigde luxe (merk) inbouwapparatuur, waaronder een inductie kookplaat, plafondunit afzuigkap, vaatwasmachine, koel-/vriescombinatie en oven. Tevens bevindt zich in één van de kasten de opstelplaats voor de cv-combiketel.
Achtergelegen toegang naar praktische ruimte ingericht als werkkamer.
Keurige en moderne toilet met fonteintje.
Trap naar de tweede etage. Overloop met dakraam en toegang tot de vertrekken; ruime vaste kastenwand; schuifdeur naar de slaapkamer aan de voorzijde, de slaapkamer is voorzien van een dakkapel en een op maat gemaakte kastenwand met opstelplaats voor de wasmachine en droger; ruime en moderne badkamer met ligbad, inloopdouche, wandcloset en vaste wastafelmeubel; schuifdeur naar de slaapkamer aan de achterzijde, die eveneens is voorzien van een op maat gemaakte kastenwand. Tot slot geeft deze kamer toegang tot het fantastische en zonnige terras met een perfecte ligging op het zuidwesten.
Kenmerken:
- Ca. 73 m2 gebruiksoppervlakte;
- Eigen grond;
- Bouwjaar ca. 1900;
- Gemeentelijk beschermd stadsgezicht;
- Intercom;
- Elektra volledig vernieuwd;
- Volledig voorzien van dubbel glas;
- Verwarming middels cv-combiketel (Remeha Avanta, 2008);
- Houten vloeren;
- Vloerisolatie;
- Gevelisolatie 1e en 2e etage;
- Dakisolatie;
- Energielabel C;
- Plat dak recent vernieuwd;
- Pannen dak in 2012 vernieuwd;
- Zink in 2012 vernieuwd;
- Schilderwerk kozijnen 2017;
- 2/3 aandeel in de VvE;
- Maandelijkse VvE bijdrage €60,=;
- Verkoopvoorwaarden van toepassing: ouderdoms- en lood/asbestclausule.
Well maintained and recently modernized 4-room double upper house with a sunny terrace. The Jacob Vermijstraat 27 lays in a quiet street, within walking distance of the beach, the boulevard, parks and several shops at the Badhuisstraat and Keizerstraat.
Layout:
Private closed entrance on the ground floor, hall with meter cupboard and stairs to the first floor. Spacious and bright living/dining room with high ceilings, a beautiful wooden floor and plastered walls. The seating area is located at the front and the dining area with open modern kitchen at the rear. The kitchen is from the prestigious brand Bulthaup and has recently been installed with all the necessary and luxury (brand) built-in appliances, including an induction hob, ceiling extractor hood, dishwasher, fridge/freezer and oven. In one of the cupboards the central heating combi boiler is positioned.
Rear access to a practical space which is furnished as an office.
Neat and modern toilet with hand basin.
Stairs to the second floor. Landing with skylight and access to the rooms; spacious closet wall; sliding door to the bedroom at the front, the bedroom has a dormer window and a custom made cupboard with space for the washing machine and dryer; spacious and modern bathroom with bath, walk-in shower, toilet and washbasin with furniture; sliding door to the bedroom at the rear, which also has a custom-made closet. Finally, this room gives access to the fantastic and sunny terrace with a perfect location on the South West.
Characteristics:
- Ca. 73 m2 usable area;
- Freehold land;
- Building year ca. 1900;
- Protected cityscape;
- Intercom;
- Electricity completely renewed;
- Fully equipped with double glazing;
- Heating by central heating combi boiler (Remeha Avanta, 2008);
- Wooden floors;
- Floor insulation;
- Facade insulation 1st and 2nd floor;
- Roof insulation;
- Energy label C;
- Flat roof recently renewed;
- Tile roof renewed in 2012;
- Zinc renewed in 2012;
- Painting window frames 2017;
- 2/3 share in the VvE;
- Monthly VvE contribution € 60, =;
- Sales conditions are applicable: age and lead / asbestos clause.
Indeling:
Eigen afgesloten entree op de begane grond, hal met meterkast en trap naar de eerste etage.
Ruime en lichte doorgebroken woon-/eetkamer met hoge plafonds en voorzien van een mooie houten vloer en strak gestucte wanden. Het zitgedeelte bevindt zich aan de voorzijde en het eetgedeelte met open moderne keuken aan de achterzijde.
De keuken is van het prestigieuze merk Bulthaup en is recent geplaatst met alle benodigde luxe (merk) inbouwapparatuur, waaronder een inductie kookplaat, plafondunit afzuigkap, vaatwasmachine, koel-/vriescombinatie en oven. Tevens bevindt zich in één van de kasten de opstelplaats voor de cv-combiketel.
Achtergelegen toegang naar praktische ruimte ingericht als werkkamer.
Keurige en moderne toilet met fonteintje.
Trap naar de tweede etage. Overloop met dakraam en toegang tot de vertrekken; ruime vaste kastenwand; schuifdeur naar de slaapkamer aan de voorzijde, de slaapkamer is voorzien van een dakkapel en een op maat gemaakte kastenwand met opstelplaats voor de wasmachine en droger; ruime en moderne badkamer met ligbad, inloopdouche, wandcloset en vaste wastafelmeubel; schuifdeur naar de slaapkamer aan de achterzijde, die eveneens is voorzien van een op maat gemaakte kastenwand. Tot slot geeft deze kamer toegang tot het fantastische en zonnige terras met een perfecte ligging op het zuidwesten.
Kenmerken:
- Ca. 73 m2 gebruiksoppervlakte;
- Eigen grond;
- Bouwjaar ca. 1900;
- Gemeentelijk beschermd stadsgezicht;
- Intercom;
- Elektra volledig vernieuwd;
- Volledig voorzien van dubbel glas;
- Verwarming middels cv-combiketel (Remeha Avanta, 2008);
- Houten vloeren;
- Vloerisolatie;
- Gevelisolatie 1e en 2e etage;
- Dakisolatie;
- Energielabel C;
- Plat dak recent vernieuwd;
- Pannen dak in 2012 vernieuwd;
- Zink in 2012 vernieuwd;
- Schilderwerk kozijnen 2017;
- 2/3 aandeel in de VvE;
- Maandelijkse VvE bijdrage €60,=;
- Verkoopvoorwaarden van toepassing: ouderdoms- en lood/asbestclausule.
Well maintained and recently modernized 4-room double upper house with a sunny terrace. The Jacob Vermijstraat 27 lays in a quiet street, within walking distance of the beach, the boulevard, parks and several shops at the Badhuisstraat and Keizerstraat.
Layout:
Private closed entrance on the ground floor, hall with meter cupboard and stairs to the first floor. Spacious and bright living/dining room with high ceilings, a beautiful wooden floor and plastered walls. The seating area is located at the front and the dining area with open modern kitchen at the rear. The kitchen is from the prestigious brand Bulthaup and has recently been installed with all the necessary and luxury (brand) built-in appliances, including an induction hob, ceiling extractor hood, dishwasher, fridge/freezer and oven. In one of the cupboards the central heating combi boiler is positioned.
Rear access to a practical space which is furnished as an office.
Neat and modern toilet with hand basin.
Stairs to the second floor. Landing with skylight and access to the rooms; spacious closet wall; sliding door to the bedroom at the front, the bedroom has a dormer window and a custom made cupboard with space for the washing machine and dryer; spacious and modern bathroom with bath, walk-in shower, toilet and washbasin with furniture; sliding door to the bedroom at the rear, which also has a custom-made closet. Finally, this room gives access to the fantastic and sunny terrace with a perfect location on the South West.
Characteristics:
- Ca. 73 m2 usable area;
- Freehold land;
- Building year ca. 1900;
- Protected cityscape;
- Intercom;
- Electricity completely renewed;
- Fully equipped with double glazing;
- Heating by central heating combi boiler (Remeha Avanta, 2008);
- Wooden floors;
- Floor insulation;
- Facade insulation 1st and 2nd floor;
- Roof insulation;
- Energy label C;
- Flat roof recently renewed;
- Tile roof renewed in 2012;
- Zinc renewed in 2012;
- Painting window frames 2017;
- 2/3 share in the VvE;
- Monthly VvE contribution € 60, =;
- Sales conditions are applicable: age and lead / asbestos clause.
Overzicht
| Soort | appartement |
|---|---|
| Type | bovenwoning |
| Subtype | - |
| Constructie periode | tot 1906 |
| Constructie jaar | 1900 |
| Soort bouw | bestaande bouw |
| Oppervlakte | 73M2 |
| Prijs | € 350.000 kosten koper |
| Waarborgsom | |
| Oplevering | In overleg |
| Status | verkocht |
| Bijzonderheden | - |
| Energielabel | C |
| Voorzieningen | - |
| Kwaliteit | - |
| Onderhoud binnen | goed tot uitstekend |
Neem contact met ons op
Meer weten over ons, de mogelijkheden of even met mij overleggen? Dat kan. Volg ons op social media of plan direct een afspraak in.
Wij zijn er voor jou.
