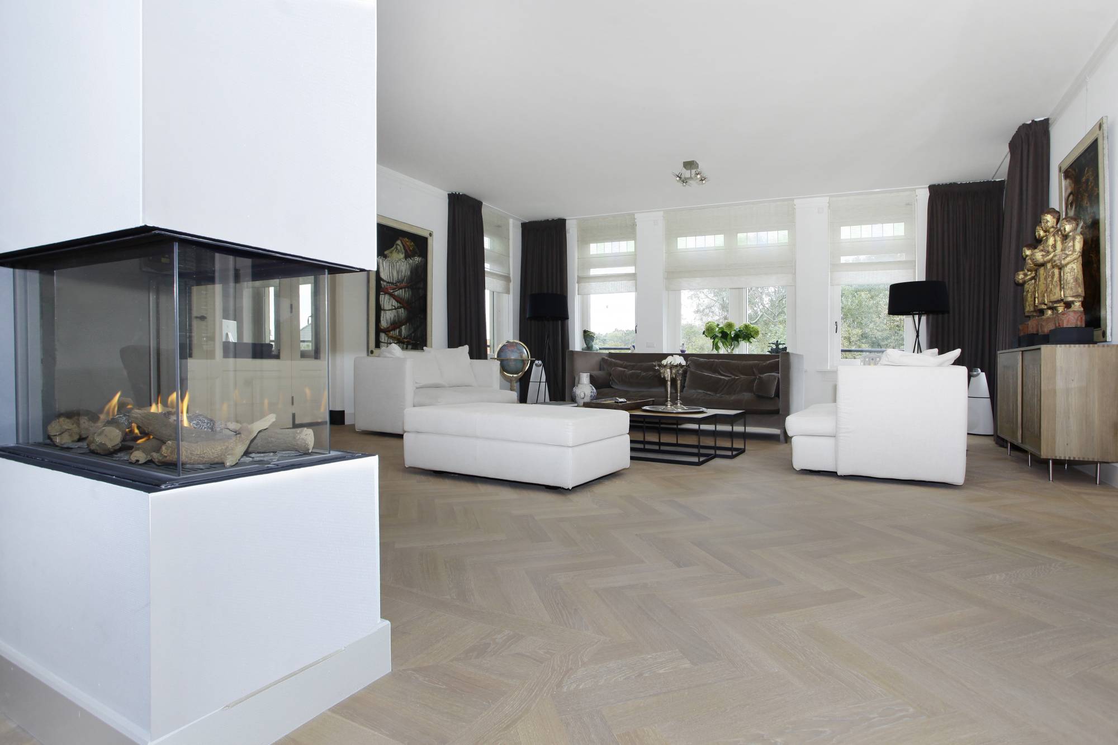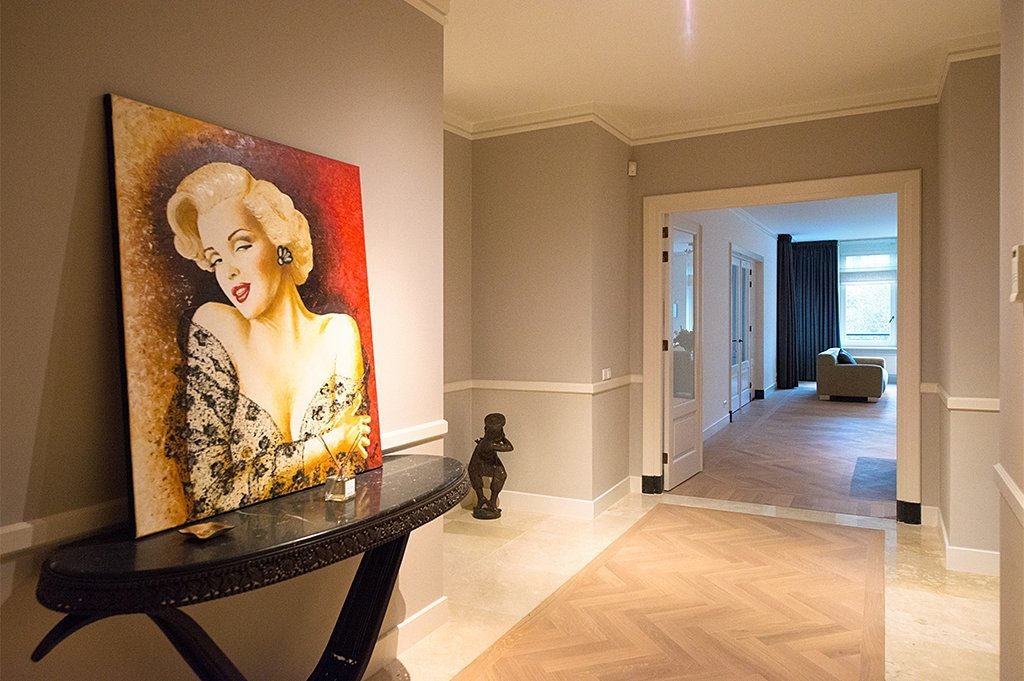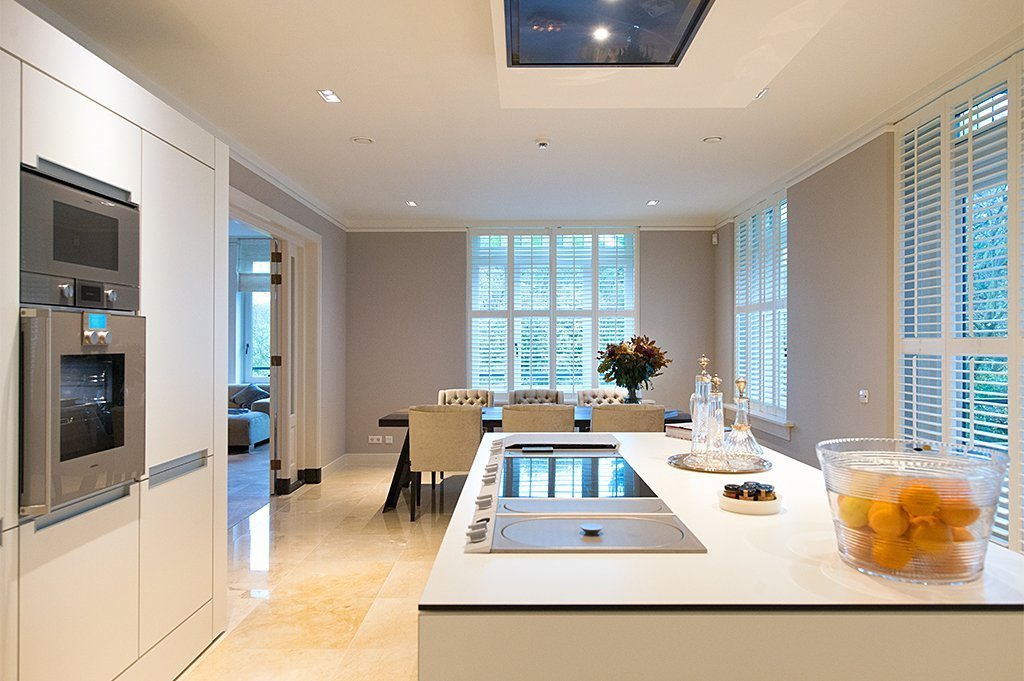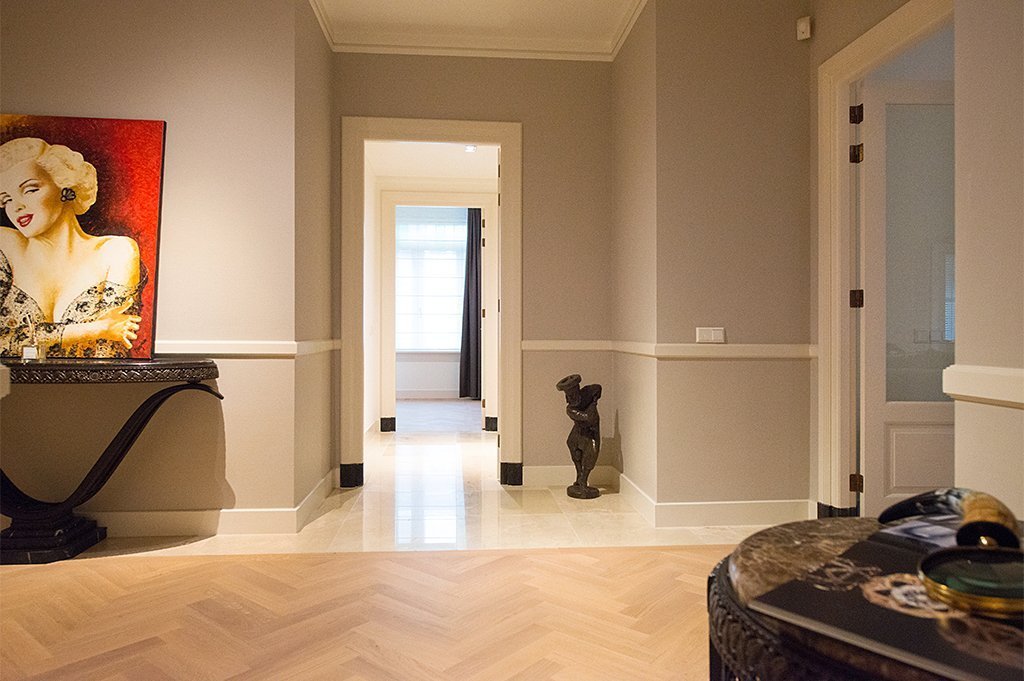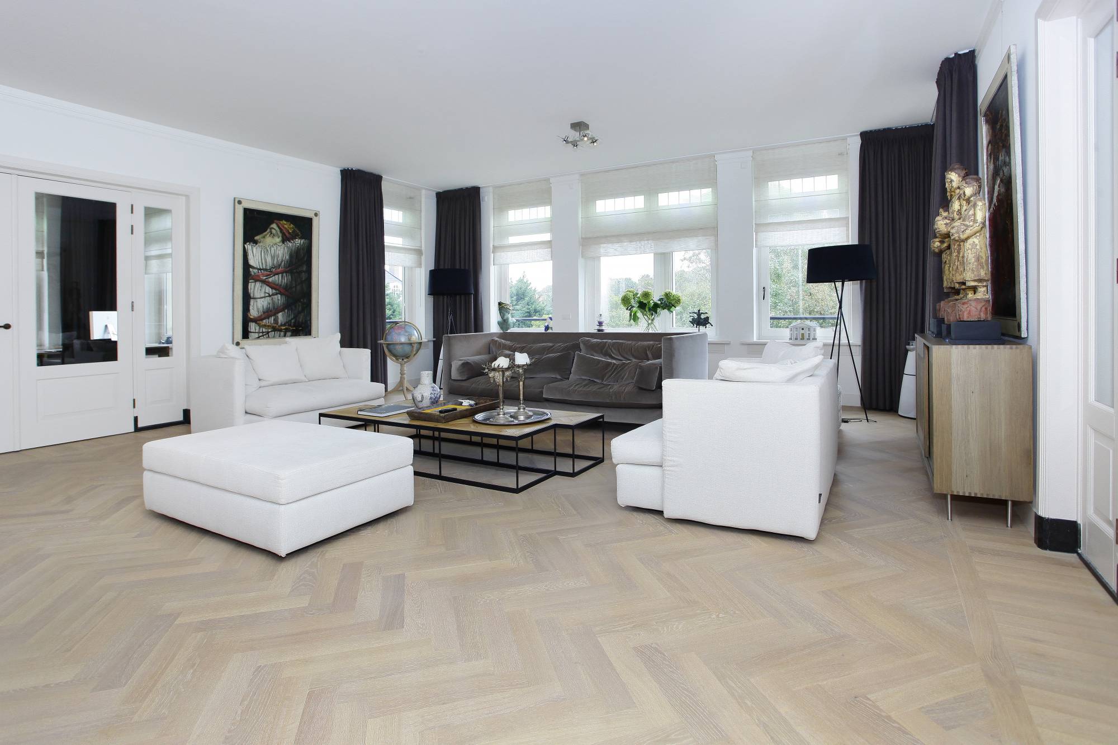Duinweg 61, 's-gravenhage
DUINWEG 61 THE HAGUE / FURNISHED
THE NEW VILLA JARPA IS LOCATED IN ONE OF THE MOST BEAUTIFUL NEIGHBORHOOD’S OF THE HAGUE, THE VAN STOLKPARK. VILLA JARPA CONSISTS OF 12 EXTREMELY SPACIOUS, LUXURY APARTMENTS CHARACTERIZED BY THE SPACIOUS LAYOUT. THIS ALLOWS RESIDENTS TO ENJOY THE VAST DUNE GARDEN, PRIVATE UNDERGROUND PARKING GARAGE, AND LARGE LIVING QUARTERS WITH PLENTY OF NATURAL LIGHT. THERE IS ALSO A SPECIAL FOCUS ON HIGH-QUALITY WORKMANSHIP, SECURITY, PRIVACY AND COMFORT. IT IS OUR PLEASURE TO INVITE YOU TO COME TAKE A LOOK AT THIS SITE AND EXPERIENCE THE SPECIAL STYLE AND CLASS OF THIS PROJECT.
In the realization of the villa, particular attention was paid to the high degree of living comfort and safety. Two private parking spaces may be found in the underground level, as well as individual storage areas and a wine cellar. The various floors are easy to reach using the lift. Residents’ safety is guaranteed by an access control system and 24-hour camera surveillance. The architecture of Villa Jarpa is characterized by rugged shapes, reddish-brown bricks, and red roof tiles. The style is a clear reference to the 1920s. The interior of Villa Jarpa is spacious and lighter than the exterior. Colorful stained glass in the façade also provides a unique incidence of light in the stairwell. The 12 extremely luxury apartments have unusually high windows, doors and ceilings. All of the apartments have a spacious living room, two bedrooms with a separate luxury bathroom, a study and an expansive terrace or balcony.
The surface areas range from over 180 m2 to a generous 400 m2. This last astounding surface area belongs to the penthouse which occupies the entire fifth floor. The view from the terrace of this penthouse is truly spectacular.
All of the living quarters have very spacious layouts, with unusually high windows, doors and ceilings. The residents can enjoy a spacious living room and an expansive terrace or balcony with a view of the communal dune garden. The residences are also equipped with modern conveniences such as domotics, remote control sun blinds, and air conditioning in the master bedroom.
LAY-OUT DUINWEG 61
This apartment is located on the second floor of the villa and has a living area of 289 m2 and a terrace of 15 m2. Entrance to the apartment; spacious hall with wardrobe and toilet, spacious living room with closed gas fireplace, luxury open kitchen; from the living-room access to the study; master bedroom; second bedroom, two spacious bathrooms, storage room.
THE DUNE GARDEN
At the rear of Park Sandhaghe, a spacious communal west-facing garden has been built, including a breathtaking dune area. Landscape architect Ewald Jamin designed a dune park here, complete with loose shell paths and dune hills. All of the Park Sandhaghe residents are able to enjoy this oasis of peace and quiet.
LOCATION
Park Sandhaghe’s location in the Van Stolkpark in The Hague is unique. Located in the middle of green parks and other beautiful residential areas, one notices so little of the hustle and bustle of the city. In spite of the peaceful setting, it is surrounded by interesting locations and attractions. The famous shopping street Frederik Hendriklaan is walking distance, as are the World Convention Center, Madurodam and the seaside resort, Scheveningen. This location near the ring road in The Hague makes it easily accessible. Via the Utrechtsebaan and the Hubertustunnel, there are excellent connections to the Netherlands’ motorway network (A4, A12, and A13). An extensive bus and tram network offers connections to all parts of the city, and surrounding municipalities. You can also easily take public transport to The Hague’s two train stations, CS and HS.
DETAILS
-Private parking in parking garage.
-Located in stylishly designed common dune garden with unique tea house.
-Special attention to privacy and security.
-Domotica to adjust to individual requirements (heating, ventilation, lighting, alarms and residential services).
-Master bedroom equipped with air conditioning.
-Underfloor heating.
-All apartments have their own storage room in the basement.
-Each apartment features an arched and refrigerated wine cabinet in the common wine cellar in Portuguese style.
- Maximum rental period is 12 months
- Service costs is €750,- per month
THE NEW VILLA JARPA IS LOCATED IN ONE OF THE MOST BEAUTIFUL NEIGHBORHOOD’S OF THE HAGUE, THE VAN STOLKPARK. VILLA JARPA CONSISTS OF 12 EXTREMELY SPACIOUS, LUXURY APARTMENTS CHARACTERIZED BY THE SPACIOUS LAYOUT. THIS ALLOWS RESIDENTS TO ENJOY THE VAST DUNE GARDEN, PRIVATE UNDERGROUND PARKING GARAGE, AND LARGE LIVING QUARTERS WITH PLENTY OF NATURAL LIGHT. THERE IS ALSO A SPECIAL FOCUS ON HIGH-QUALITY WORKMANSHIP, SECURITY, PRIVACY AND COMFORT. IT IS OUR PLEASURE TO INVITE YOU TO COME TAKE A LOOK AT THIS SITE AND EXPERIENCE THE SPECIAL STYLE AND CLASS OF THIS PROJECT.
In the realization of the villa, particular attention was paid to the high degree of living comfort and safety. Two private parking spaces may be found in the underground level, as well as individual storage areas and a wine cellar. The various floors are easy to reach using the lift. Residents’ safety is guaranteed by an access control system and 24-hour camera surveillance. The architecture of Villa Jarpa is characterized by rugged shapes, reddish-brown bricks, and red roof tiles. The style is a clear reference to the 1920s. The interior of Villa Jarpa is spacious and lighter than the exterior. Colorful stained glass in the façade also provides a unique incidence of light in the stairwell. The 12 extremely luxury apartments have unusually high windows, doors and ceilings. All of the apartments have a spacious living room, two bedrooms with a separate luxury bathroom, a study and an expansive terrace or balcony.
The surface areas range from over 180 m2 to a generous 400 m2. This last astounding surface area belongs to the penthouse which occupies the entire fifth floor. The view from the terrace of this penthouse is truly spectacular.
All of the living quarters have very spacious layouts, with unusually high windows, doors and ceilings. The residents can enjoy a spacious living room and an expansive terrace or balcony with a view of the communal dune garden. The residences are also equipped with modern conveniences such as domotics, remote control sun blinds, and air conditioning in the master bedroom.
LAY-OUT DUINWEG 61
This apartment is located on the second floor of the villa and has a living area of 289 m2 and a terrace of 15 m2. Entrance to the apartment; spacious hall with wardrobe and toilet, spacious living room with closed gas fireplace, luxury open kitchen; from the living-room access to the study; master bedroom; second bedroom, two spacious bathrooms, storage room.
THE DUNE GARDEN
At the rear of Park Sandhaghe, a spacious communal west-facing garden has been built, including a breathtaking dune area. Landscape architect Ewald Jamin designed a dune park here, complete with loose shell paths and dune hills. All of the Park Sandhaghe residents are able to enjoy this oasis of peace and quiet.
LOCATION
Park Sandhaghe’s location in the Van Stolkpark in The Hague is unique. Located in the middle of green parks and other beautiful residential areas, one notices so little of the hustle and bustle of the city. In spite of the peaceful setting, it is surrounded by interesting locations and attractions. The famous shopping street Frederik Hendriklaan is walking distance, as are the World Convention Center, Madurodam and the seaside resort, Scheveningen. This location near the ring road in The Hague makes it easily accessible. Via the Utrechtsebaan and the Hubertustunnel, there are excellent connections to the Netherlands’ motorway network (A4, A12, and A13). An extensive bus and tram network offers connections to all parts of the city, and surrounding municipalities. You can also easily take public transport to The Hague’s two train stations, CS and HS.
DETAILS
-Private parking in parking garage.
-Located in stylishly designed common dune garden with unique tea house.
-Special attention to privacy and security.
-Domotica to adjust to individual requirements (heating, ventilation, lighting, alarms and residential services).
-Master bedroom equipped with air conditioning.
-Underfloor heating.
-All apartments have their own storage room in the basement.
-Each apartment features an arched and refrigerated wine cabinet in the common wine cellar in Portuguese style.
- Maximum rental period is 12 months
- Service costs is €750,- per month
Overzicht
| Soort | appartement |
|---|---|
| Type | bovenwoning |
| Subtype | - |
| Constructie periode | - |
| Constructie jaar | 2010 |
| Soort bouw | bestaande bouw |
| Oppervlakte | 289M2 |
| Prijs | € 8.500 per maand |
| Waarborgsom | € 8.700 |
|---|---|
| Oplevering | Per direct beschikbaar |
| Status | verhuurd |
| Bijzonderheden | - |
| Energielabel | - |
| Voorzieningen | - |
| Kwaliteit | - |
| Onderhoud binnen | uitstekend |
Neem contact met ons op
Meer weten over ons, de mogelijkheden of even met mij overleggen? Dat kan. Volg ons op social media of plan direct een afspraak in.
Wij zijn er voor jou.
