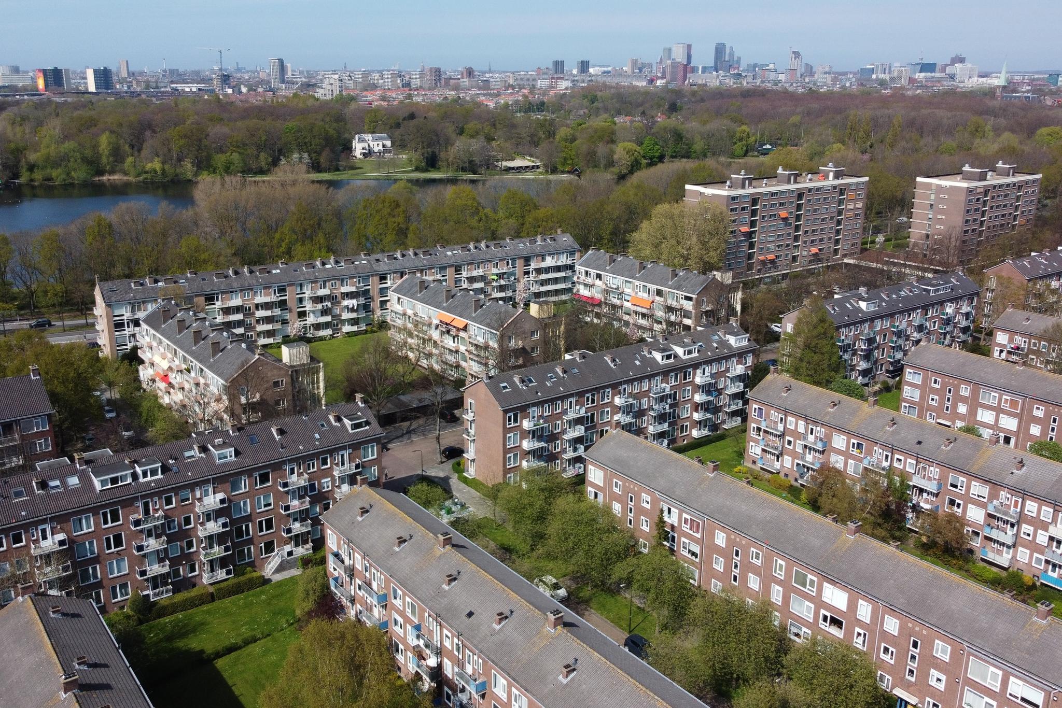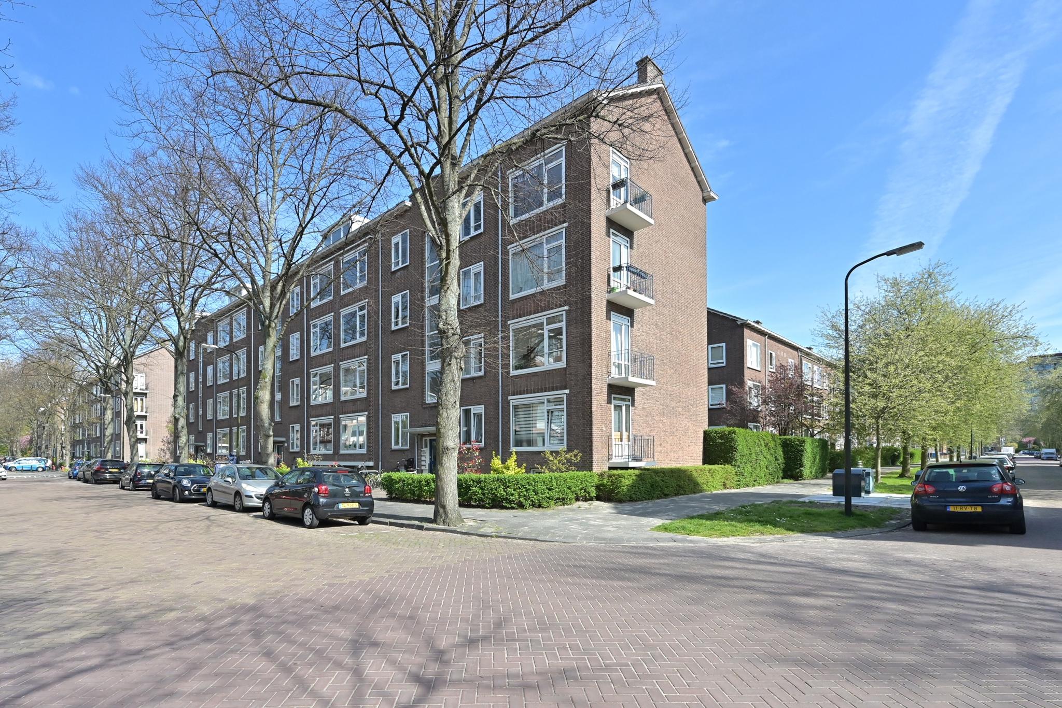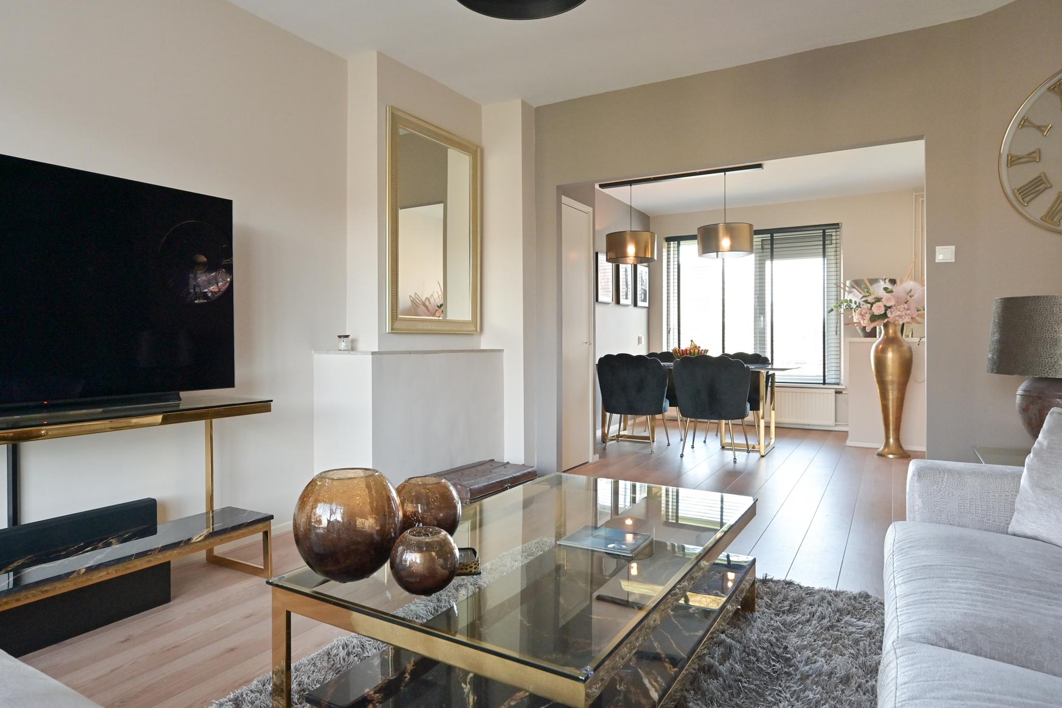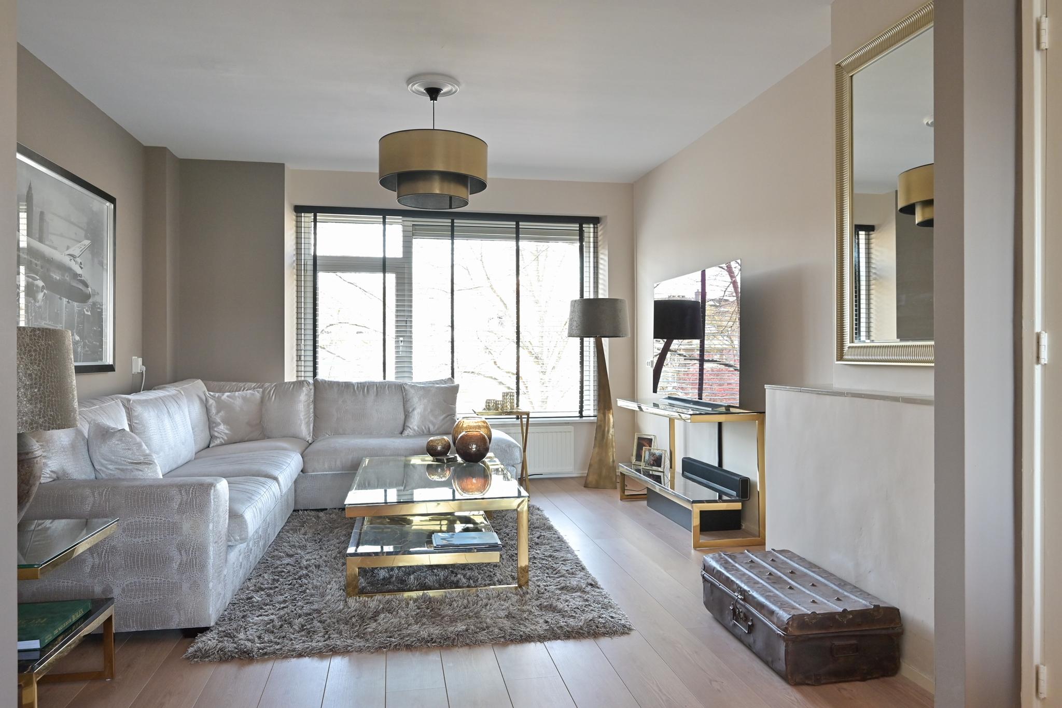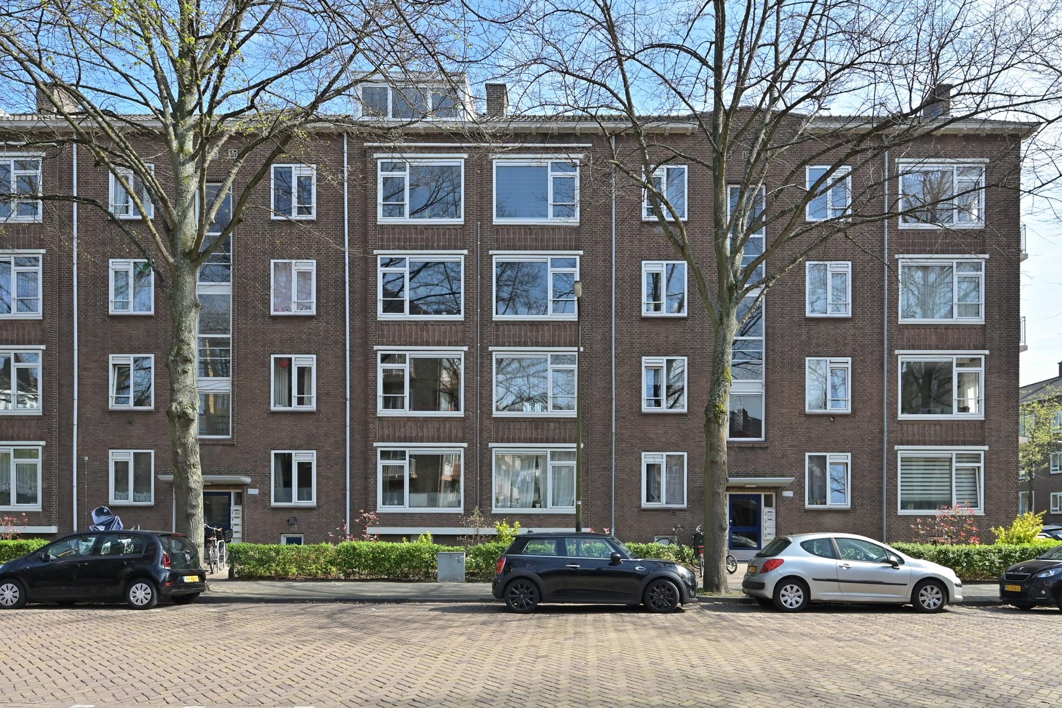Dr H. Colijnlaan 139, Rijswijk
Voor het maken van een afspraak voor een bezichtiging vragen wij u vriendelijk om een contactaanvraag via Funda te sturen. We kindly ask you to send us a request to make an appointment for a visit by using the contactsheet of Funda.
*English text please scroll down*
Centraal en rustig gelegen op de 3e woonlaag zeer goed onderhouden 3/4 kamer appartement met zonnig balkon op het zuid/oosten en een ruime berging in de onderbouw. Gunstig ten opzichte van winkels, het openbaar vervoer zoals bus, tram en trein en de diverse uitvalswegen naar de A4, A12 en A13.
Indeling:
Centraal gesloten entree met bel- en brievenbus tableau, trappenhuis, entree appartement met gang, meterkast, toilet en doorgebroken woon/eetkamer met een vaste kast . Keuken met diverse inbouwapparatuur waar onder 4-pits gaskookplaat, afzuigkap, vaatwasmachine en koelkast, tevens toegang naar het achter gelegen balkon (ZO). Vanuit de keuken toegang tot de geheel betegelde douche ruimte met douche, wastafel en wasmachine aansluiting. Slaapkamer 1 gelegen aan de voorzijde en slaapkamer 2 aan de achterzijde.
Ruime afgesloten fietsenberging in de onderbouw.
Bijzonderheden:
- Eigen grond;
- Oplevering in overleg;
- Actieve V.v.E.: bijdrage € 110,23,- per maand / ca. €175.000 in reserve / collectieve opstalverzekering
- Kunststof kozijnen met dubbel glas / CV 2017
- Door gehele woning laminaat vloer;
- Eigen fietsenberging in de onderbouw;
*
Centrally and quietly located on the 3rd floor, very well maintained 3/4 room apartment with sunny balcony on the south/east and a large storage room in the basement. Convenient to shops, public transport such as bus, tram and train and the various roads to the A4, A12 and A13.
Layout:
Centrally closed entrance with bell-postbox tableau, staircase, entrance apartment with corridor, meter cupboard, toilet and broken through living/dining room with a fixed cupboard. Kitchen with various built-in appliances including 4-burner gas hob, extractor hood, dishwasher and refrigerator, also access to the rear balcony (SE). From the kitchen access to the fully tiled shower room with sink and washing machine connection. Bedroom 1 located at the front and bedroom 2 at the rear.
Spacious closed bicycle shed in the basement.
Particularities:
- located own land;
- Delivery in consultation;
- Active VvE: contribution € 110.23 per month / approx €175.000 in reserve / collective home insurance
- Plastic frames with double glazing / CV 2017
- Laminate floor throughout the house;
- Own bicycle storage in the basement;
*English text please scroll down*
Centraal en rustig gelegen op de 3e woonlaag zeer goed onderhouden 3/4 kamer appartement met zonnig balkon op het zuid/oosten en een ruime berging in de onderbouw. Gunstig ten opzichte van winkels, het openbaar vervoer zoals bus, tram en trein en de diverse uitvalswegen naar de A4, A12 en A13.
Indeling:
Centraal gesloten entree met bel- en brievenbus tableau, trappenhuis, entree appartement met gang, meterkast, toilet en doorgebroken woon/eetkamer met een vaste kast . Keuken met diverse inbouwapparatuur waar onder 4-pits gaskookplaat, afzuigkap, vaatwasmachine en koelkast, tevens toegang naar het achter gelegen balkon (ZO). Vanuit de keuken toegang tot de geheel betegelde douche ruimte met douche, wastafel en wasmachine aansluiting. Slaapkamer 1 gelegen aan de voorzijde en slaapkamer 2 aan de achterzijde.
Ruime afgesloten fietsenberging in de onderbouw.
Bijzonderheden:
- Eigen grond;
- Oplevering in overleg;
- Actieve V.v.E.: bijdrage € 110,23,- per maand / ca. €175.000 in reserve / collectieve opstalverzekering
- Kunststof kozijnen met dubbel glas / CV 2017
- Door gehele woning laminaat vloer;
- Eigen fietsenberging in de onderbouw;
*
Centrally and quietly located on the 3rd floor, very well maintained 3/4 room apartment with sunny balcony on the south/east and a large storage room in the basement. Convenient to shops, public transport such as bus, tram and train and the various roads to the A4, A12 and A13.
Layout:
Centrally closed entrance with bell-postbox tableau, staircase, entrance apartment with corridor, meter cupboard, toilet and broken through living/dining room with a fixed cupboard. Kitchen with various built-in appliances including 4-burner gas hob, extractor hood, dishwasher and refrigerator, also access to the rear balcony (SE). From the kitchen access to the fully tiled shower room with sink and washing machine connection. Bedroom 1 located at the front and bedroom 2 at the rear.
Spacious closed bicycle shed in the basement.
Particularities:
- located own land;
- Delivery in consultation;
- Active VvE: contribution € 110.23 per month / approx €175.000 in reserve / collective home insurance
- Plastic frames with double glazing / CV 2017
- Laminate floor throughout the house;
- Own bicycle storage in the basement;
Overzicht
| Soort | appartement |
|---|---|
| Type | portiekflat |
| Subtype | - |
| Constructie periode | vanaf 1945 t/m 1959 |
| Constructie jaar | 1957 |
| Soort bouw | bestaande bouw |
| Oppervlakte | 63M2 |
| Prijs | € 259.000 kosten koper |
| Waarborgsom | |
| Oplevering | In overleg |
| Status | verkocht |
| Bijzonderheden | - |
| Energielabel | C |
| Voorzieningen | - |
| Kwaliteit | - |
| Onderhoud binnen | goed |
Neem contact met ons op
Meer weten over ons, de mogelijkheden of even met mij overleggen? Dat kan. Volg ons op social media of plan direct een afspraak in.
Wij zijn er voor jou.
