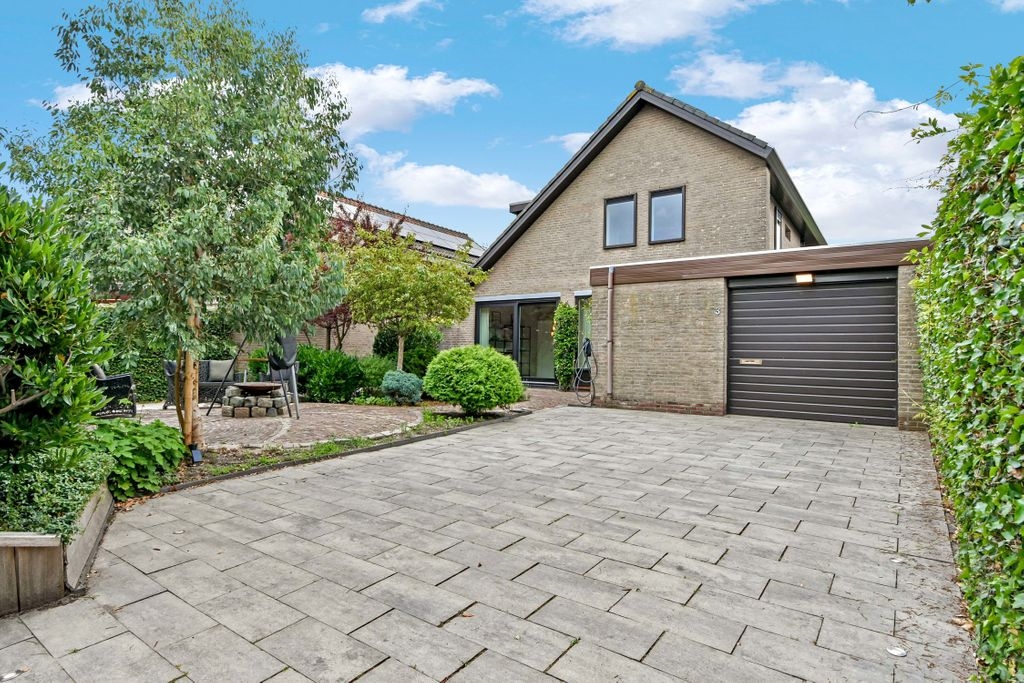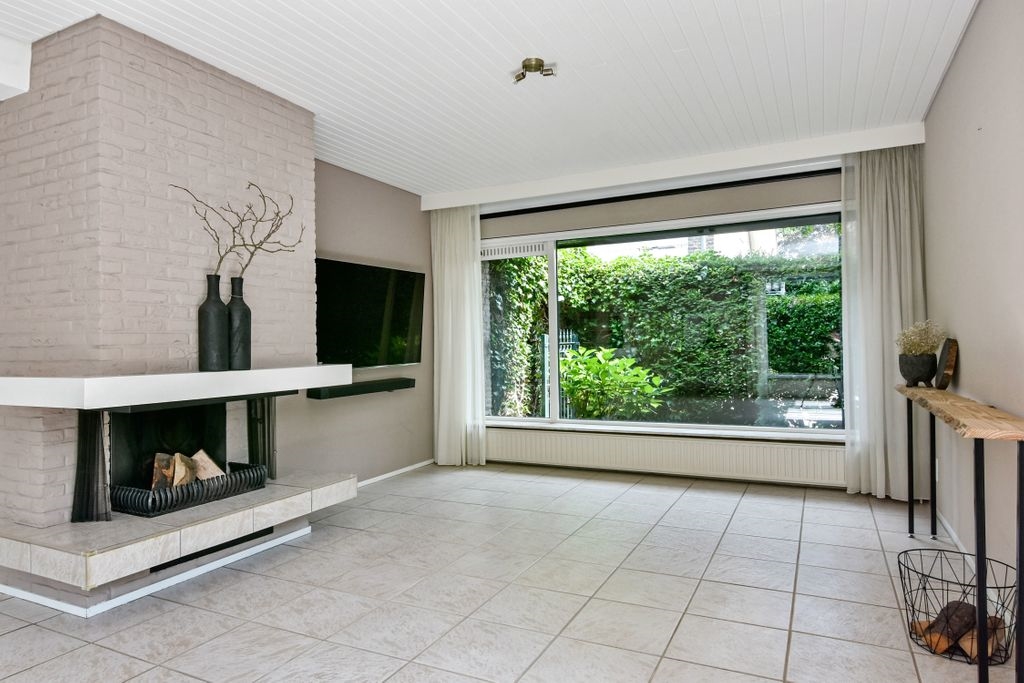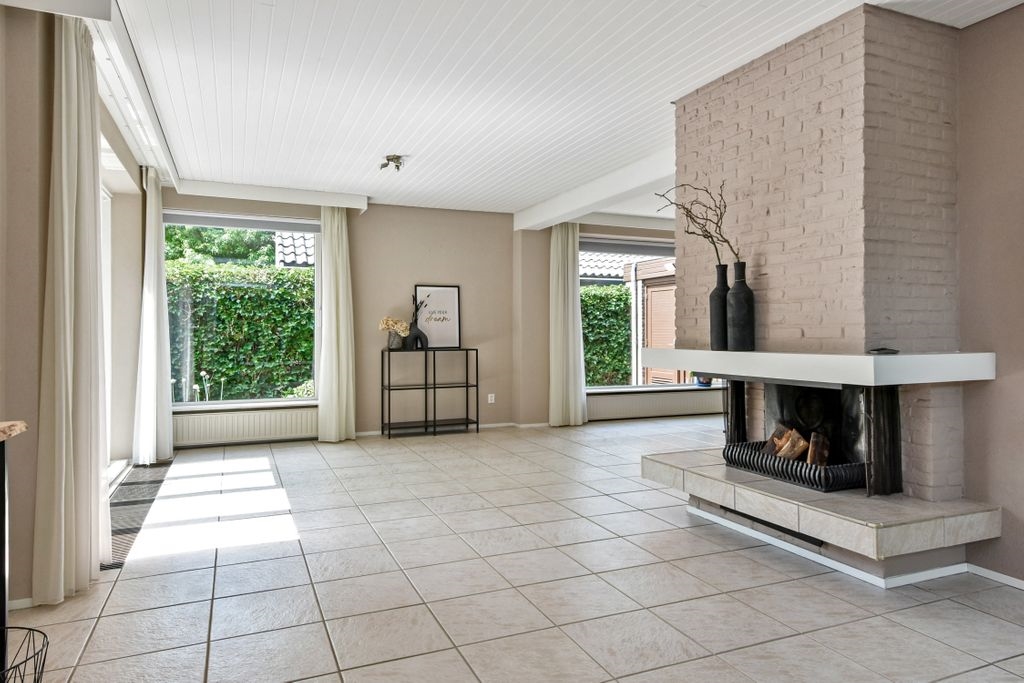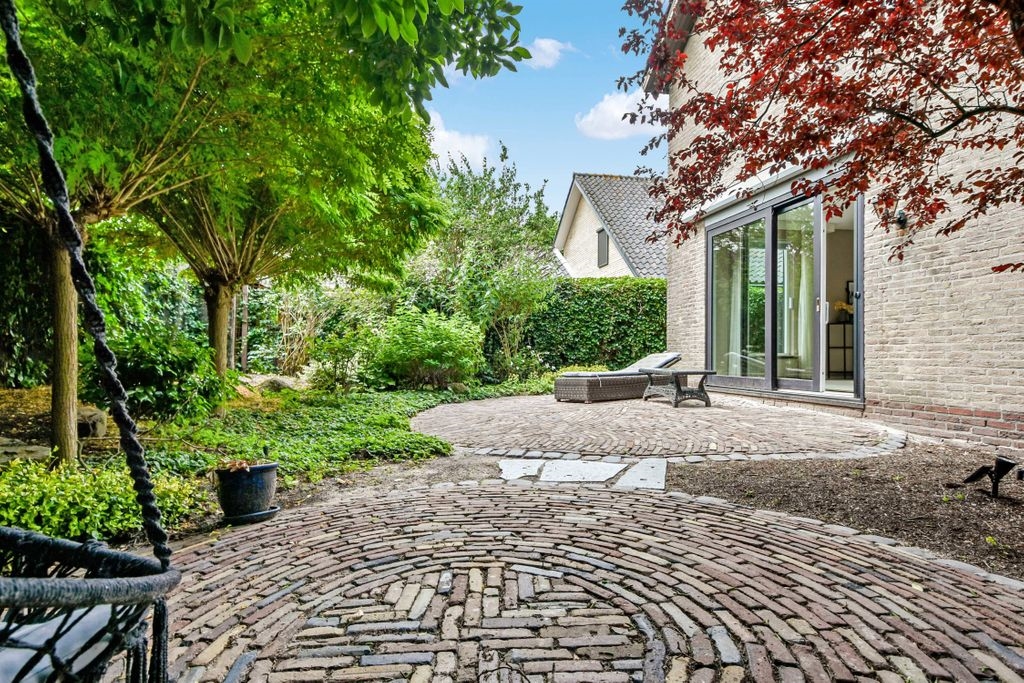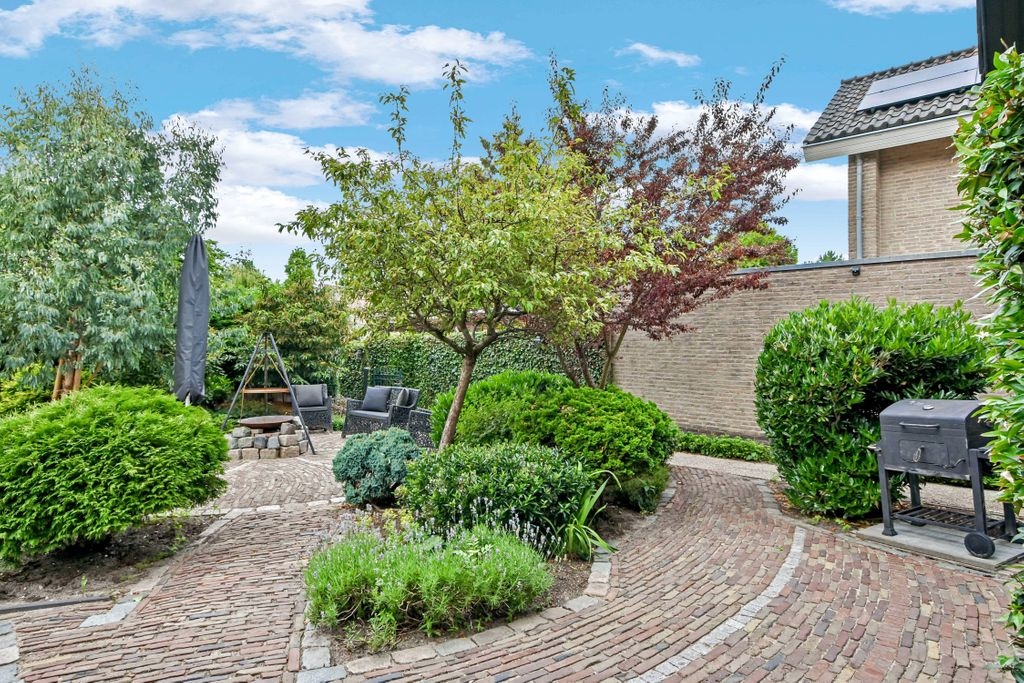de Melkpotte 3, Nootdorp
OPEN HOUSE SATERDAY APRIL 6 IS CANCELLED.
Melkpotte 3 Nootdorp
This spacious villa is located in the most beautiful location of Nootdorp, in the small-scale residential area "de Melkpotte". The well-maintained house is detached and has a spacious living room with kitchen diner with a sunny garden all around. Furthermore, this villa has an indoor garage, parking for 2 cars on site and counted 5 (bed) rooms.
The particularly bright detached villa is located in a car-free residential area and offers a lot of privacy. You will also find the pleasant village street, the Parade shopping center, various (international) schools and sports fields within walking distance. The house is located near recreational areas such as the Dobbeplas and Delftse Hout and is well connected to roads and highways public transport.
Layout:
Driveway with parking for 2/3 cars; Front garden with several terraces; Garage, with electrically operated door and a charging station for an electric car.
Ground floor:
Entrance; Spacious reception hall with natural stone floor tile and extensive meter cupboard (renewed in 2021); Modern toilet; Hardwood stairs to the first floor; Spacious bright L-shaped living room, with natural stone floor tiles and underfloor heating (additional heating in the kitchen and living room); Atmospheric fireplace; Spacious kitchen, with all amenities such as dishwasher, ceramic hob, oven and more; Utility room with space for a washing machine and/or dryer; Garden accessible from the living room.
Basement with natural light:
Provision space that can be used as an office space, hobby room, wine cellar or gym space. Under the staircase there is space for storage.
1st floor:
Overflow; Toilet; Bathroom with bath, double washbasin and shower; Master bedroom with fitted wardrobes and adjacent to the balcony; Second bedroom with fitted wardrobes and dormer window; Third bedroom with fitted wardrobes.
2nd floor:
The attic can be reached via the landing with a standing height of 1.55 meters in the middle.
Particularities:
• Detached house;
• plot area 490 m2 private land
• Living area 184 m2;
• Driveway house suitable for 3 cars
• Roof is equipped with 19 solar panels (brand Solar JAM6 300)
• Type II charging station in the driveway (for acquisition)
• Underfloor heating as additional heating on the ground floor and the bathroom
• Dining room next to the kitchen can easily be converted back into an extra bedroom on the ground floor
• A fire place
• Spacious garage with electrically operated door and equipped with electricity, heating and water;
• Fiber optic network connection;
• Master bedroom with air conditioning;
SALE CONDITIONS
• Transfer in consultation, can be done at short notice,
• Choice of notary in consultation,
• NVM purchase agreement model 2023;
• Age and materials clause applies,
• Sales conditions and privacy statement of our office apply.
Melkpotte 3 Nootdorp
This spacious villa is located in the most beautiful location of Nootdorp, in the small-scale residential area "de Melkpotte". The well-maintained house is detached and has a spacious living room with kitchen diner with a sunny garden all around. Furthermore, this villa has an indoor garage, parking for 2 cars on site and counted 5 (bed) rooms.
The particularly bright detached villa is located in a car-free residential area and offers a lot of privacy. You will also find the pleasant village street, the Parade shopping center, various (international) schools and sports fields within walking distance. The house is located near recreational areas such as the Dobbeplas and Delftse Hout and is well connected to roads and highways public transport.
Layout:
Driveway with parking for 2/3 cars; Front garden with several terraces; Garage, with electrically operated door and a charging station for an electric car.
Ground floor:
Entrance; Spacious reception hall with natural stone floor tile and extensive meter cupboard (renewed in 2021); Modern toilet; Hardwood stairs to the first floor; Spacious bright L-shaped living room, with natural stone floor tiles and underfloor heating (additional heating in the kitchen and living room); Atmospheric fireplace; Spacious kitchen, with all amenities such as dishwasher, ceramic hob, oven and more; Utility room with space for a washing machine and/or dryer; Garden accessible from the living room.
Basement with natural light:
Provision space that can be used as an office space, hobby room, wine cellar or gym space. Under the staircase there is space for storage.
1st floor:
Overflow; Toilet; Bathroom with bath, double washbasin and shower; Master bedroom with fitted wardrobes and adjacent to the balcony; Second bedroom with fitted wardrobes and dormer window; Third bedroom with fitted wardrobes.
2nd floor:
The attic can be reached via the landing with a standing height of 1.55 meters in the middle.
Particularities:
• Detached house;
• plot area 490 m2 private land
• Living area 184 m2;
• Driveway house suitable for 3 cars
• Roof is equipped with 19 solar panels (brand Solar JAM6 300)
• Type II charging station in the driveway (for acquisition)
• Underfloor heating as additional heating on the ground floor and the bathroom
• Dining room next to the kitchen can easily be converted back into an extra bedroom on the ground floor
• A fire place
• Spacious garage with electrically operated door and equipped with electricity, heating and water;
• Fiber optic network connection;
• Master bedroom with air conditioning;
SALE CONDITIONS
• Transfer in consultation, can be done at short notice,
• Choice of notary in consultation,
• NVM purchase agreement model 2023;
• Age and materials clause applies,
• Sales conditions and privacy statement of our office apply.
Overzicht
| Soort | woonhuis |
|---|---|
| Type | villa |
| Subtype | vrijstaande woning |
| Constructie periode | vanaf 1971 t/m 1980 |
| Constructie jaar | 1976 |
| Soort bouw | bestaande bouw |
| Oppervlakte | 181M2 |
| Prijs | € 850.000 kosten koper |
| Waarborgsom | |
| Oplevering | In overleg |
| Status | verkocht |
| Bijzonderheden | - |
| Energielabel | B |
| Voorzieningen | - |
| Kwaliteit | - |
| Onderhoud binnen | goed |
Neem contact met ons op
Meer weten over ons, de mogelijkheden of even met mij overleggen? Dat kan. Volg ons op social media of plan direct een afspraak in.
Wij zijn er voor jou.
