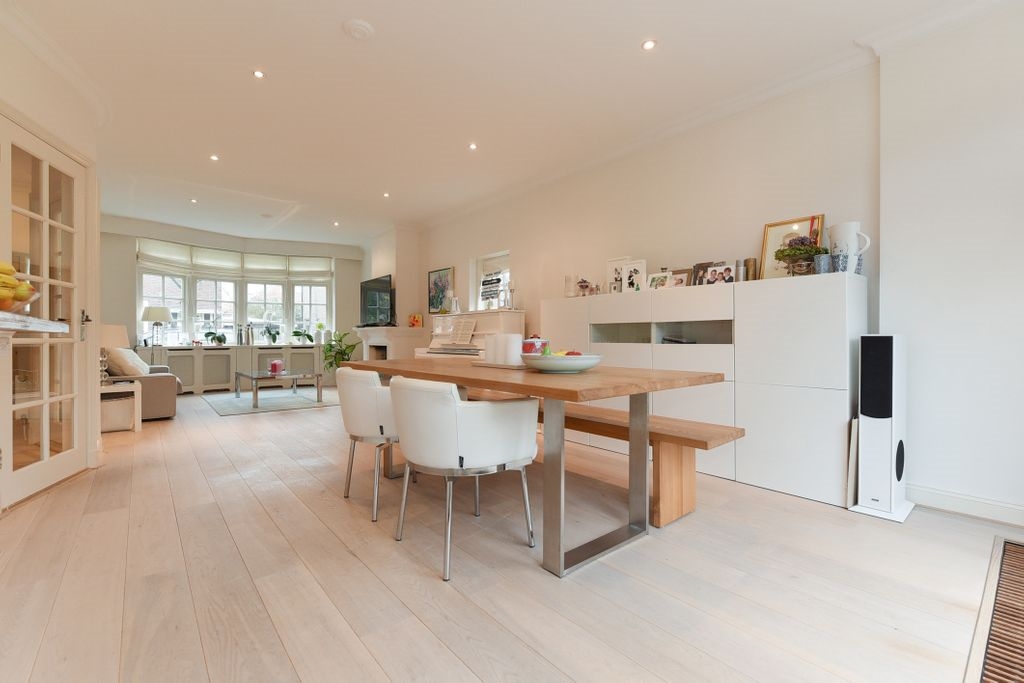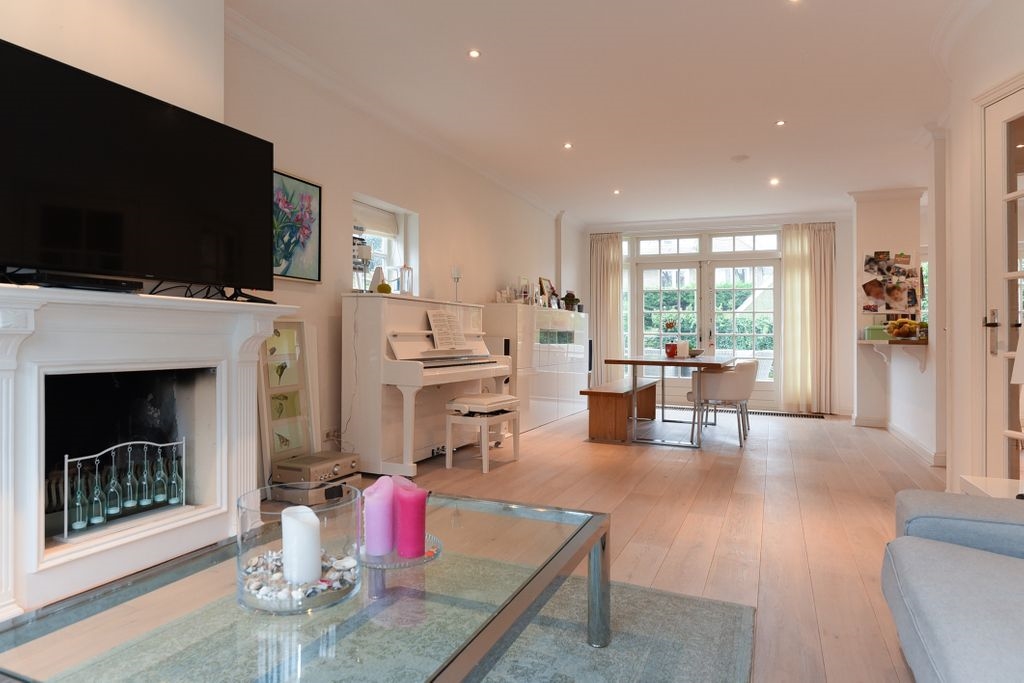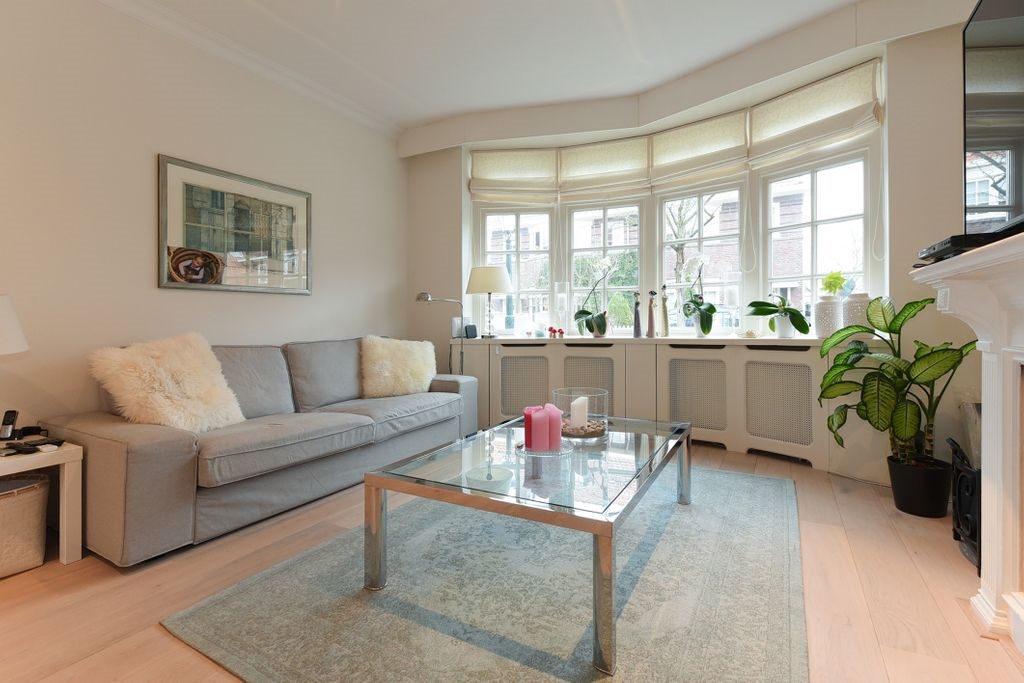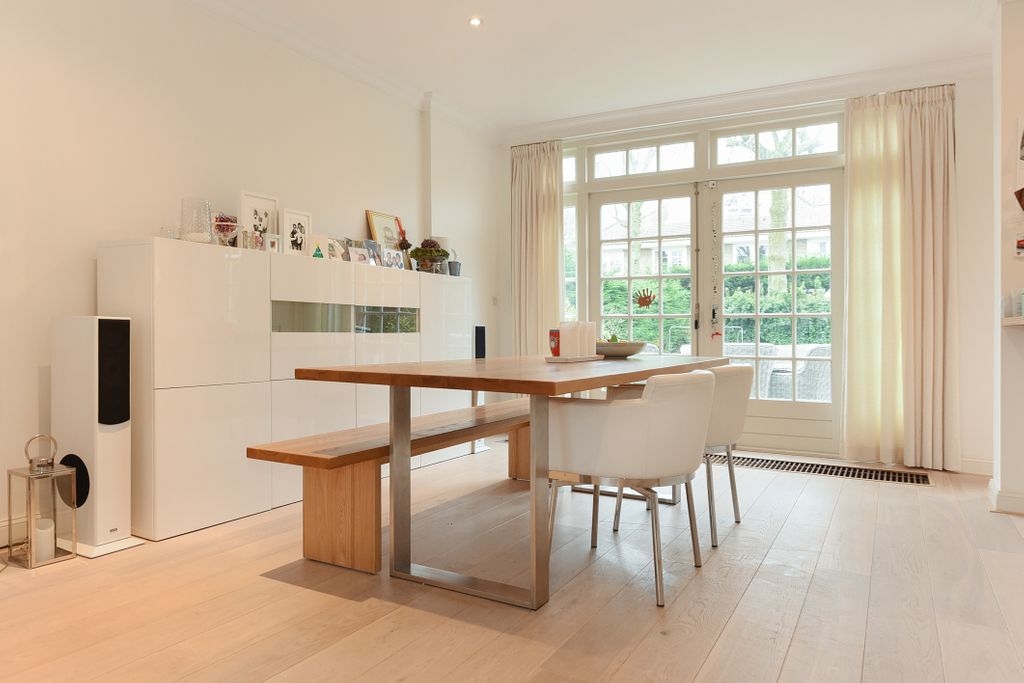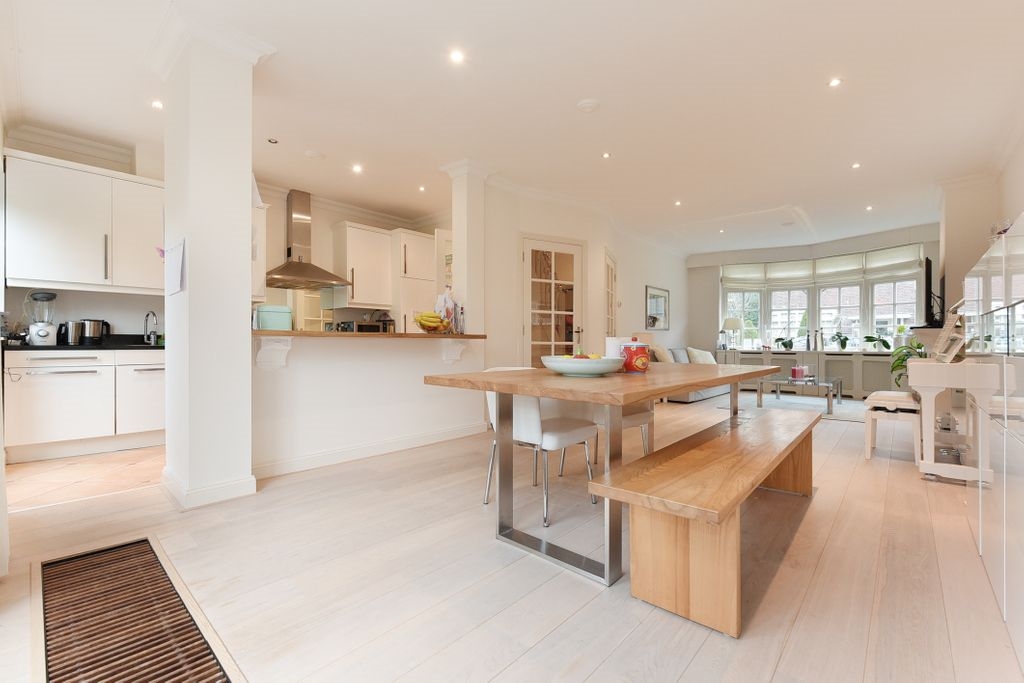Wassenaerstraat 9, Wassenaar
Wassenaerstraat 9 Wassenaar
Attractive and fully semi-detached houses located in a quiet street. This family home has a spacious and bright living room, a spacious backyard and no fewer than five bedrooms and two bathrooms. The large, sunny garden on the South-West has a back entrance and a storage room. The property is located near the picturesque center of Wassenaar with shops and restaurants, but also around the corner from the public park and the Burchtplein. The American School is only 8 minutes by bike.
Layout:
started ground,
Entrance with built-in stair cupboards, storage under the and finished with Portuguese floor tiles, guest toilet, large extended living / dining room with bay window to the front side window and fireplace, modern white wash wooden floor, semi open kitchen with large stove unit and appliances. French doors from the living room and kitchen towards the sunny backyard.
First floor,
Landing, modern bathroom with bath, shower, toilet, sink and towel warmer, master bedroom with fitted wardrobes and balcony, front bedroom also with fitted wardrobes and a third bedroom. All bedrooms have real oak flooring and carpet on the stairs and landing.
Second floor,
Two bedrooms with large dormer windows, second bathroom with shower, sink, toilet and washer/dryer, storage/boiler room.
Particularities:
- Very sunny and spacious home
- Large backyard
- Parking on private land
- Five bedrooms and 2 bathrooms
Details:
- Minimum rental period is 12 months
- Deposit required
- Rent is excluding utilities
Attractive and fully semi-detached houses located in a quiet street. This family home has a spacious and bright living room, a spacious backyard and no fewer than five bedrooms and two bathrooms. The large, sunny garden on the South-West has a back entrance and a storage room. The property is located near the picturesque center of Wassenaar with shops and restaurants, but also around the corner from the public park and the Burchtplein. The American School is only 8 minutes by bike.
Layout:
started ground,
Entrance with built-in stair cupboards, storage under the and finished with Portuguese floor tiles, guest toilet, large extended living / dining room with bay window to the front side window and fireplace, modern white wash wooden floor, semi open kitchen with large stove unit and appliances. French doors from the living room and kitchen towards the sunny backyard.
First floor,
Landing, modern bathroom with bath, shower, toilet, sink and towel warmer, master bedroom with fitted wardrobes and balcony, front bedroom also with fitted wardrobes and a third bedroom. All bedrooms have real oak flooring and carpet on the stairs and landing.
Second floor,
Two bedrooms with large dormer windows, second bathroom with shower, sink, toilet and washer/dryer, storage/boiler room.
Particularities:
- Very sunny and spacious home
- Large backyard
- Parking on private land
- Five bedrooms and 2 bathrooms
Details:
- Minimum rental period is 12 months
- Deposit required
- Rent is excluding utilities
Overzicht
| Soort | woonhuis |
|---|---|
| Type | herenhuis |
| Subtype | halfvrijstaande woning |
| Constructie periode | vanaf 1906 t/m 1930 |
| Constructie jaar | 1906 |
| Soort bouw | bestaande bouw |
| Oppervlakte | 145M2 |
| Prijs | € 3.500 per maand |
| Waarborgsom | € 3.500 |
|---|---|
| Oplevering | Beschikbaar per 2-10-2023 |
| Status | verhuurd |
| Bijzonderheden | - |
| Energielabel | - |
| Voorzieningen | - |
| Kwaliteit | - |
| Onderhoud binnen | goed |
Neem contact met ons op
Meer weten over ons, de mogelijkheden of even met mij overleggen? Dat kan. Volg ons op social media of plan direct een afspraak in.
Wij zijn er voor jou.
