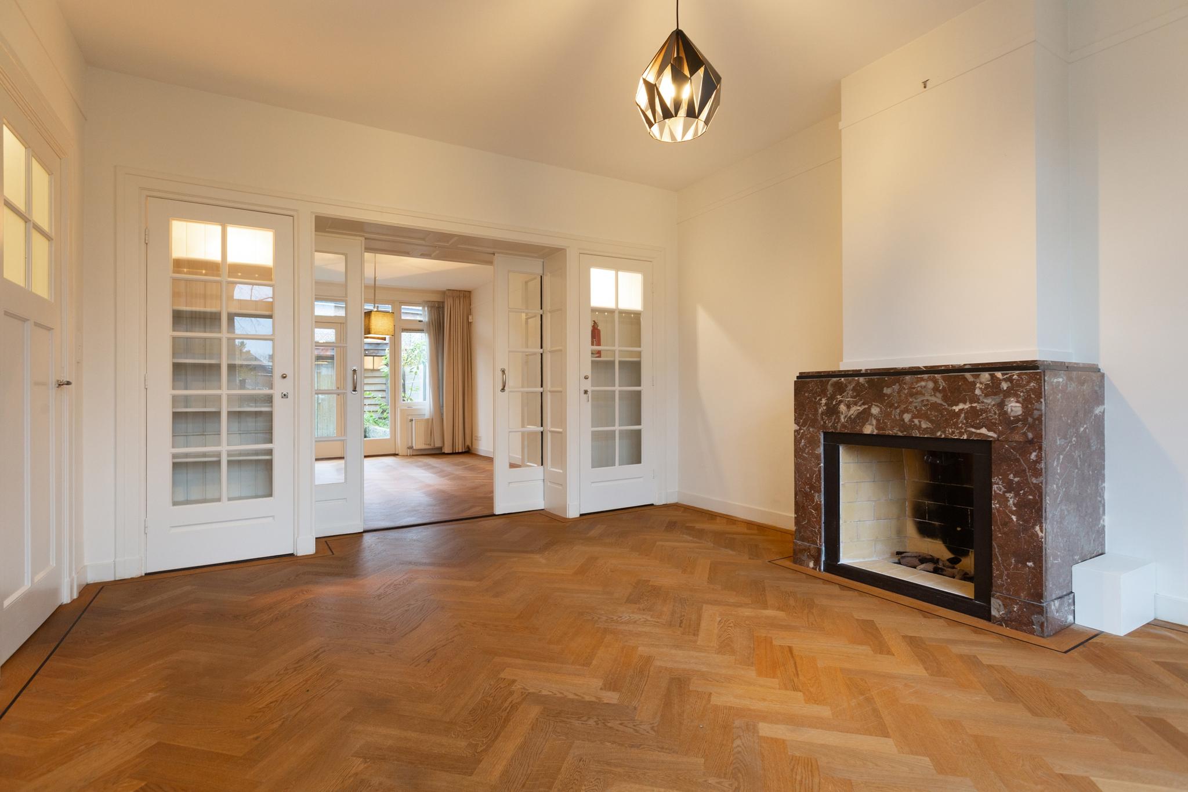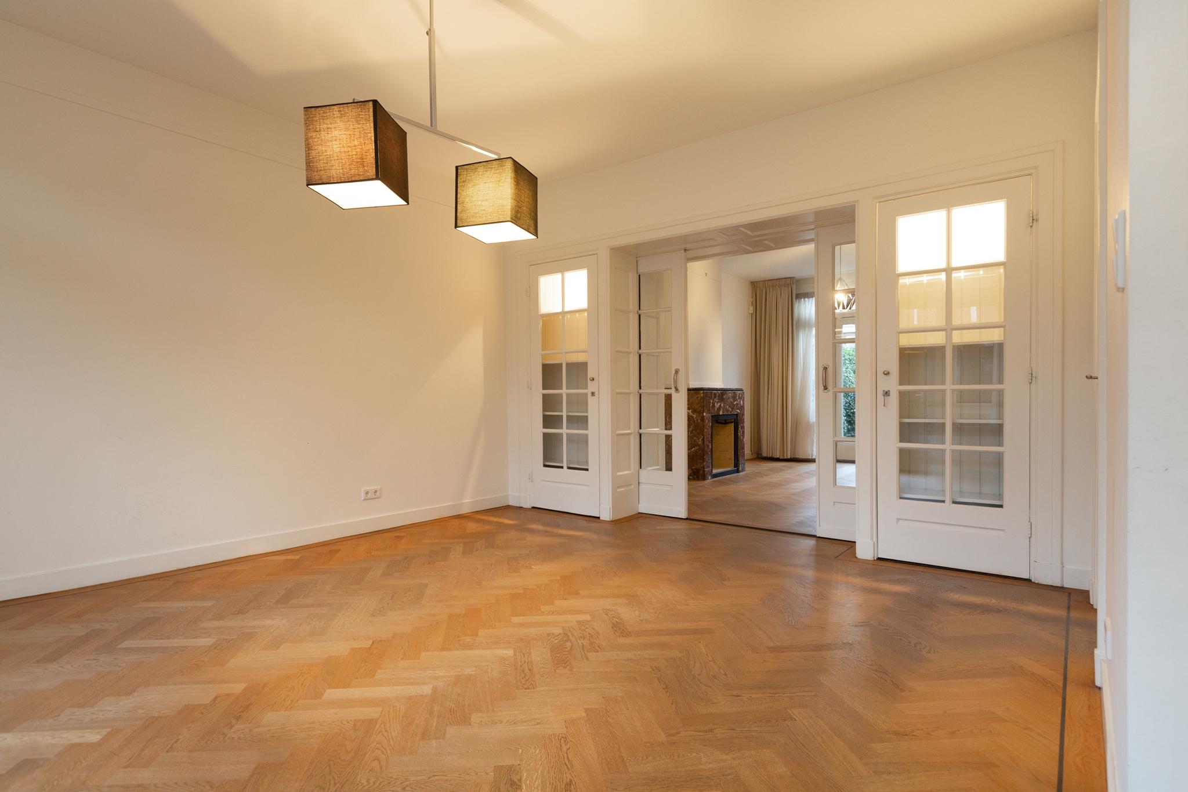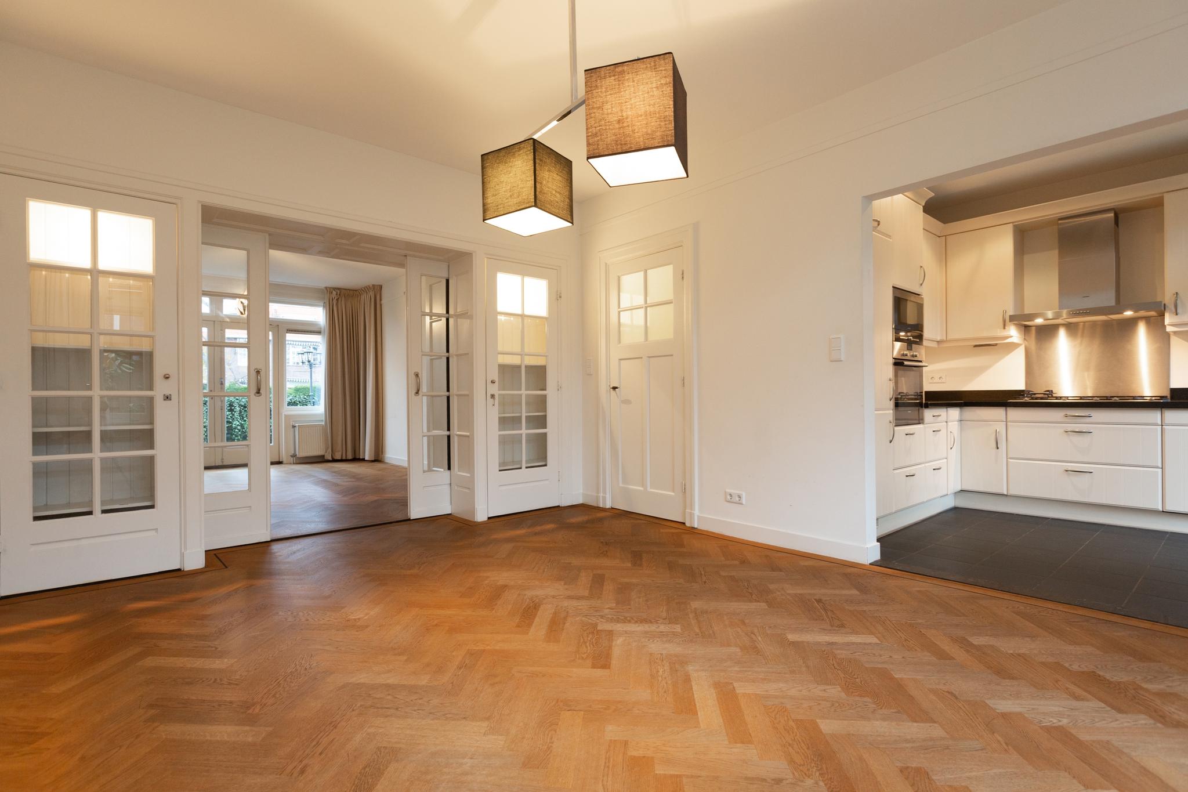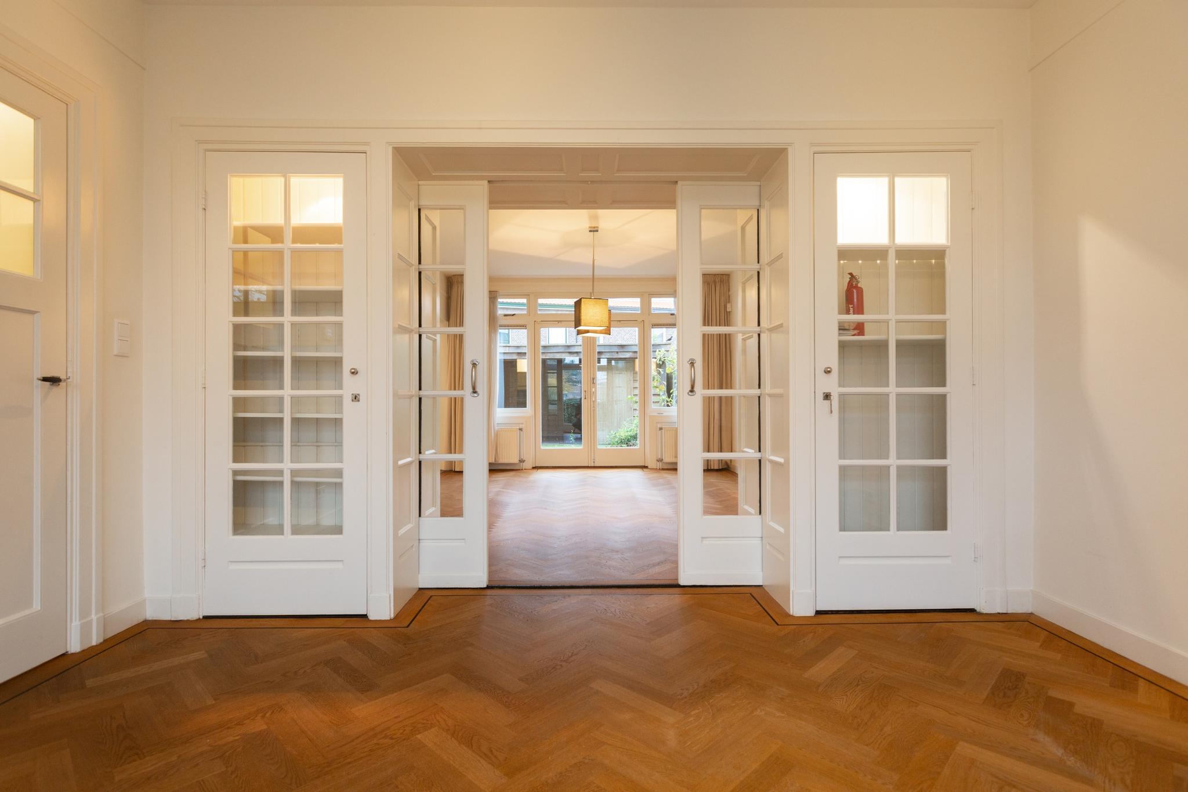Parkweg 322, Voorburg
PARKWEG 322 VOORBURG / UNFURNISHED
A GORGEOUSLY RENOVATED AND SPACIOUS 8-ROOM (5 BEDROOMS) TERRACED SINGLE FAMILY HOUSE ON A HIGHLY REGARDED AND EXCLUSIVE LOCATION IN VOORBURG! THIS HOUSE HAS BEEN RENOVATED WITH PERSPECTIVE ON COMFORT, AUTHENTICITY AND DURABILITY. FOR EXAMPLE THIS HOUSE IS FITTED WITH NEW HIGH-QUALITY DOOR AND WINDOW FRAMES WITH DOUBLE GLAZING, A HIGH-EFFICIENCY BOILER/HEATING SYSTEM AND ENERGY-EFFICIENT APPLIANCES AND LIGHTS. ALSO THIS HOUSE HAS A NEWLY DECORATED FRONT AND BACK GARDEN, ALARM SYSTEM, 2 LUXURIOUS BATHROOMS, 2 FIRE PLACES AND AN ENTIRELY NEW TOP FLOOR WITH 3 NEWLY CREATED SPACIOUS BEDROOMS!
This gorgeous family-dwelling is situated on the beautiful leafy and most exclusive Parkweg near the old centre of Voorburg, shops, schools (British school), parks, sport facilities, public transit and main exit roads. The Hague’s city centre, Delft, Rotterdam and Zoetermeer are perfectly accessible by for example the randstadrail.
Layout ground floor:
Porch entrance through the front garden. There is a bicycle storage created in the front garden which makes a lovely separation between the front terrace and the street, giving the terrace a lot of privacy. The front door gives access to a foyer with new meter closet and access to the main stairwell where you can find a spacious and modern toilet (with hand-washbasin) and access to the spacious front and back room.
The front and back room can be separated from each other by the renovated original sliding doors with storage cupboards on each side. The front room has lovely French doors opening to the front terrace and there is a beautiful fire place (gas) with natural stone mantle.
The back room is usually used as a dining room because the luxurious open-plan kitchen which is provided with integrated Siemens appliances such as dishwasher, fridge/freezer, 5-hob gas cooker, extractor hood, an oven and a combination oven/microwave.
The kitchen and the dining room have doors opening to the rear garden, facing southeast and comes with a lovely wooden lounge corner with shed.
Layout 1st floor:
The 1st floor and 2nd floor are accessible via stairs in the main hall. On the 1st floor landing you can find a second toilet. There are two large double bedrooms. The front room has a lovely fire place (gas) with natural stone mantle and French doors opening to the front balcony. The bedroom at the rear has French doors towards the back balcony which stretches over the entire width of the house.
Luxurious bathroom with shower, bath tub, double vanity unit mirror, design towel radiator and mechanical ventilation. Also French doors to the balcony at the rear. In front is a side room which can be used as a study or cloakroom.
Layout 2nd floor:
The entire top floor has been converted into 3 spacious double bedrooms, a second luxurious bathroom and there is an attic storage accessible via retractable stairs on the landing. Also on the landing there is a large storage compartment with connections for a washer and dryer. The high-efficiency boiler/heating system is located here as well.
There are three spacious double bedrooms, two at the rear and one at the front. All the bedrooms come with nice dormers and all of the upper floors are fitted with nice wooden parquet floors. The second bathroom comprises of a shower, vanity unit, design towel radiator and a third toilet.
Dimensions (approx.):
gf: front room: 5.00x4.10m
gf: back room: 5.07x4.10m
gf: open kitchen: 3.25x2.75m
gf: front garden: 8.25x6.50m
gf: back garden: 9.00x7.20m
1st: front bedroom: 5.12x4.10m
1st: back bedroom: 4.56x4.10m
1st: front side room: 2.66x2.00m
1st: master bathroom: 3.20x2.63m
2nd: front bedroom: 4.45x3.07m
2nd: back bedroom (left): 3.40x3.13m
2nd: back bedroom (right): 3.60x3.40/2.85m
2nd: second bathroom: 1.80x1.80m
Features:
- completely renovated/rebuilt (2013) with high-quality and durable materials
- double glazed and fully insulated
- original 1930’s style elements have been maintained
- rear garden with outside kitchen and large shed
- alarm system
- each room with tv/telephone/internet connections
Details:
- rent is excluding utilities, TV and internet
- deposit is 1 month’s rent
- minimum rental period is 1 year
Requirements:
If you plan to rent a property through our agency, we like to inform you that we will need the following data:
- Copy of your passport / ID card and visa
- Copy of your contract of employment or a statement form from your company
- Copy of your salary slip (most recent)
If the company is renting the property:
- Copy of Chamber of Commerce
- Copy of the passport of the person authorized to sign for the company
- Copy of the passport of the employee
A GORGEOUSLY RENOVATED AND SPACIOUS 8-ROOM (5 BEDROOMS) TERRACED SINGLE FAMILY HOUSE ON A HIGHLY REGARDED AND EXCLUSIVE LOCATION IN VOORBURG! THIS HOUSE HAS BEEN RENOVATED WITH PERSPECTIVE ON COMFORT, AUTHENTICITY AND DURABILITY. FOR EXAMPLE THIS HOUSE IS FITTED WITH NEW HIGH-QUALITY DOOR AND WINDOW FRAMES WITH DOUBLE GLAZING, A HIGH-EFFICIENCY BOILER/HEATING SYSTEM AND ENERGY-EFFICIENT APPLIANCES AND LIGHTS. ALSO THIS HOUSE HAS A NEWLY DECORATED FRONT AND BACK GARDEN, ALARM SYSTEM, 2 LUXURIOUS BATHROOMS, 2 FIRE PLACES AND AN ENTIRELY NEW TOP FLOOR WITH 3 NEWLY CREATED SPACIOUS BEDROOMS!
This gorgeous family-dwelling is situated on the beautiful leafy and most exclusive Parkweg near the old centre of Voorburg, shops, schools (British school), parks, sport facilities, public transit and main exit roads. The Hague’s city centre, Delft, Rotterdam and Zoetermeer are perfectly accessible by for example the randstadrail.
Layout ground floor:
Porch entrance through the front garden. There is a bicycle storage created in the front garden which makes a lovely separation between the front terrace and the street, giving the terrace a lot of privacy. The front door gives access to a foyer with new meter closet and access to the main stairwell where you can find a spacious and modern toilet (with hand-washbasin) and access to the spacious front and back room.
The front and back room can be separated from each other by the renovated original sliding doors with storage cupboards on each side. The front room has lovely French doors opening to the front terrace and there is a beautiful fire place (gas) with natural stone mantle.
The back room is usually used as a dining room because the luxurious open-plan kitchen which is provided with integrated Siemens appliances such as dishwasher, fridge/freezer, 5-hob gas cooker, extractor hood, an oven and a combination oven/microwave.
The kitchen and the dining room have doors opening to the rear garden, facing southeast and comes with a lovely wooden lounge corner with shed.
Layout 1st floor:
The 1st floor and 2nd floor are accessible via stairs in the main hall. On the 1st floor landing you can find a second toilet. There are two large double bedrooms. The front room has a lovely fire place (gas) with natural stone mantle and French doors opening to the front balcony. The bedroom at the rear has French doors towards the back balcony which stretches over the entire width of the house.
Luxurious bathroom with shower, bath tub, double vanity unit mirror, design towel radiator and mechanical ventilation. Also French doors to the balcony at the rear. In front is a side room which can be used as a study or cloakroom.
Layout 2nd floor:
The entire top floor has been converted into 3 spacious double bedrooms, a second luxurious bathroom and there is an attic storage accessible via retractable stairs on the landing. Also on the landing there is a large storage compartment with connections for a washer and dryer. The high-efficiency boiler/heating system is located here as well.
There are three spacious double bedrooms, two at the rear and one at the front. All the bedrooms come with nice dormers and all of the upper floors are fitted with nice wooden parquet floors. The second bathroom comprises of a shower, vanity unit, design towel radiator and a third toilet.
Dimensions (approx.):
gf: front room: 5.00x4.10m
gf: back room: 5.07x4.10m
gf: open kitchen: 3.25x2.75m
gf: front garden: 8.25x6.50m
gf: back garden: 9.00x7.20m
1st: front bedroom: 5.12x4.10m
1st: back bedroom: 4.56x4.10m
1st: front side room: 2.66x2.00m
1st: master bathroom: 3.20x2.63m
2nd: front bedroom: 4.45x3.07m
2nd: back bedroom (left): 3.40x3.13m
2nd: back bedroom (right): 3.60x3.40/2.85m
2nd: second bathroom: 1.80x1.80m
Features:
- completely renovated/rebuilt (2013) with high-quality and durable materials
- double glazed and fully insulated
- original 1930’s style elements have been maintained
- rear garden with outside kitchen and large shed
- alarm system
- each room with tv/telephone/internet connections
Details:
- rent is excluding utilities, TV and internet
- deposit is 1 month’s rent
- minimum rental period is 1 year
Requirements:
If you plan to rent a property through our agency, we like to inform you that we will need the following data:
- Copy of your passport / ID card and visa
- Copy of your contract of employment or a statement form from your company
- Copy of your salary slip (most recent)
If the company is renting the property:
- Copy of Chamber of Commerce
- Copy of the passport of the person authorized to sign for the company
- Copy of the passport of the employee
Overzicht
| Soort | woonhuis |
|---|---|
| Type | eengezinswoning |
| Subtype | tussenwoning |
| Constructie periode | - |
| Constructie jaar | 1926 |
| Soort bouw | bestaande bouw |
| Oppervlakte | 160M2 |
| Prijs | € 3.000 per maand |
| Waarborgsom | € 3.000 |
|---|---|
| Oplevering | Per direct beschikbaar |
| Status | verhuurd |
| Bijzonderheden | - |
| Energielabel | - |
| Voorzieningen | - |
| Kwaliteit | - |
| Onderhoud binnen | goed tot uitstekend |
Neem contact met ons op
Meer weten over ons, de mogelijkheden of even met mij overleggen? Dat kan. Volg ons op social media of plan direct een afspraak in.
Wij zijn er voor jou.

















