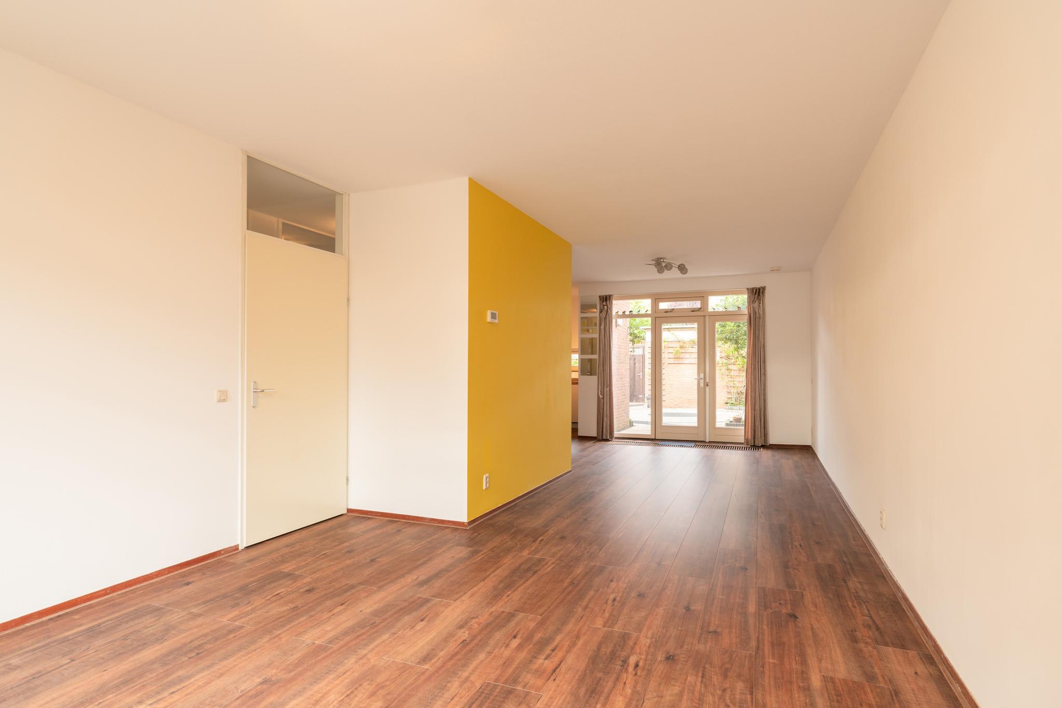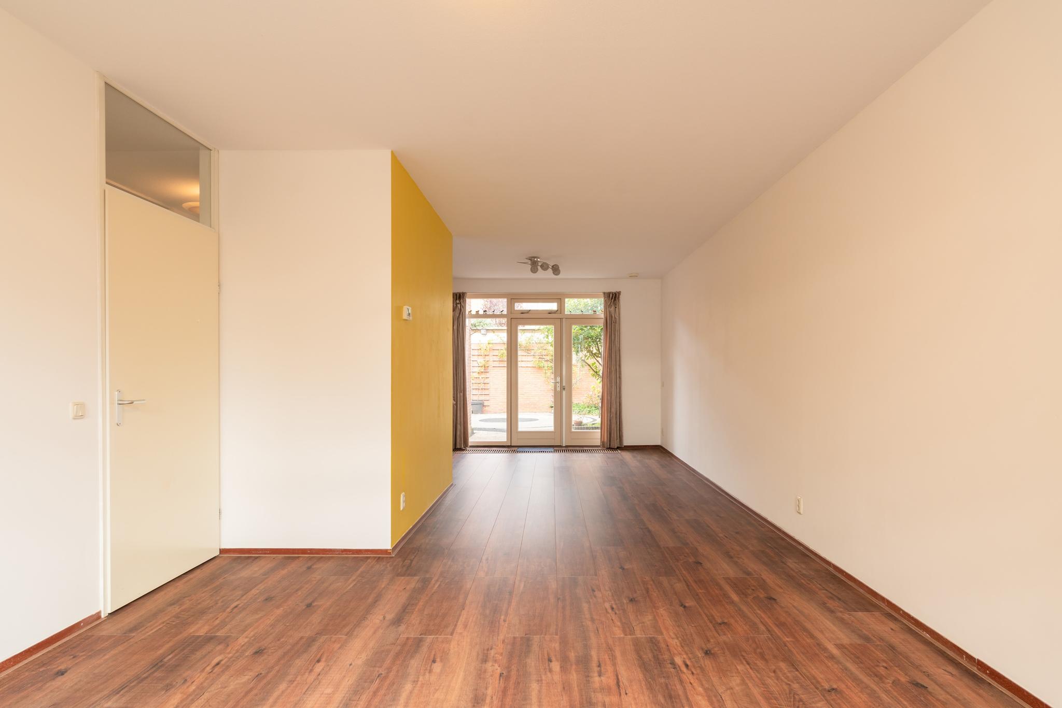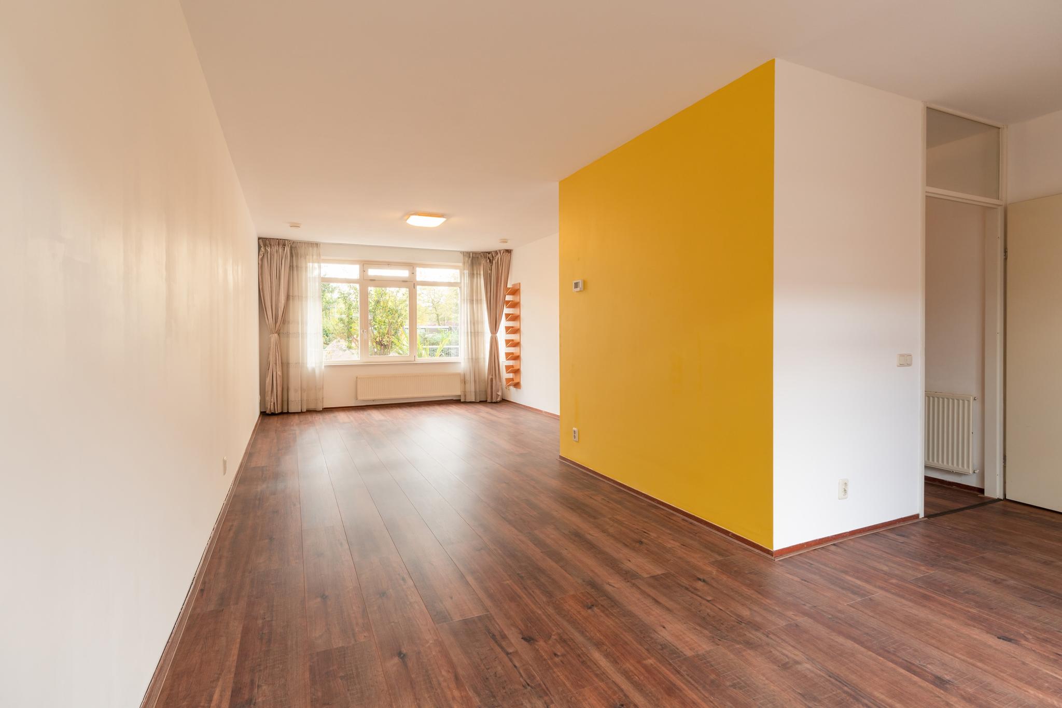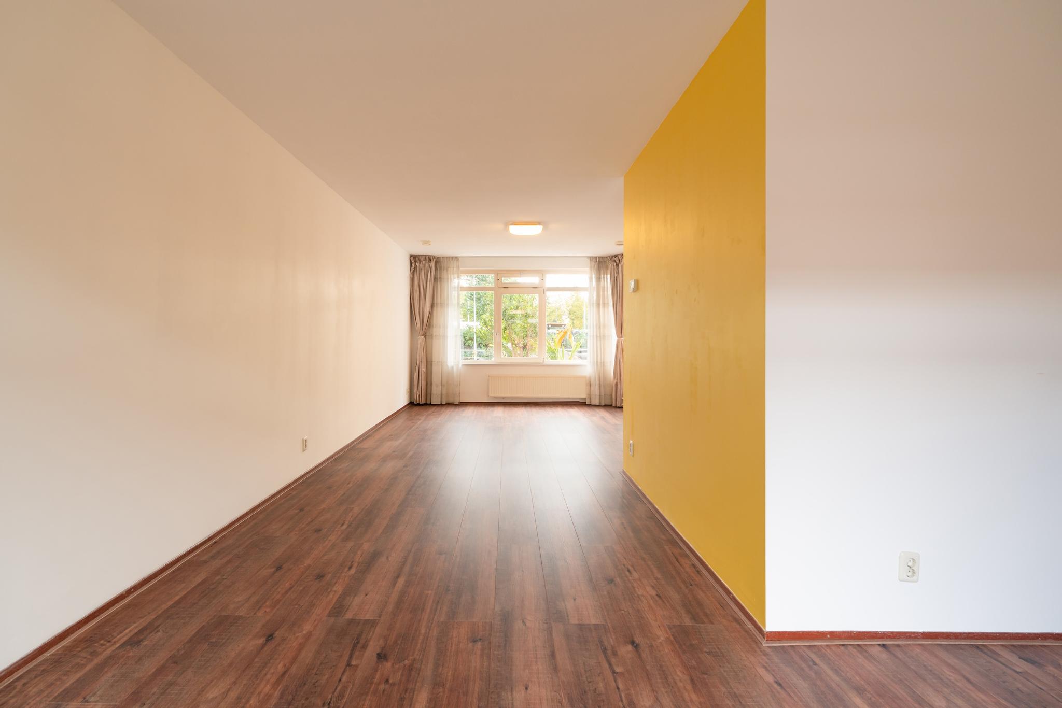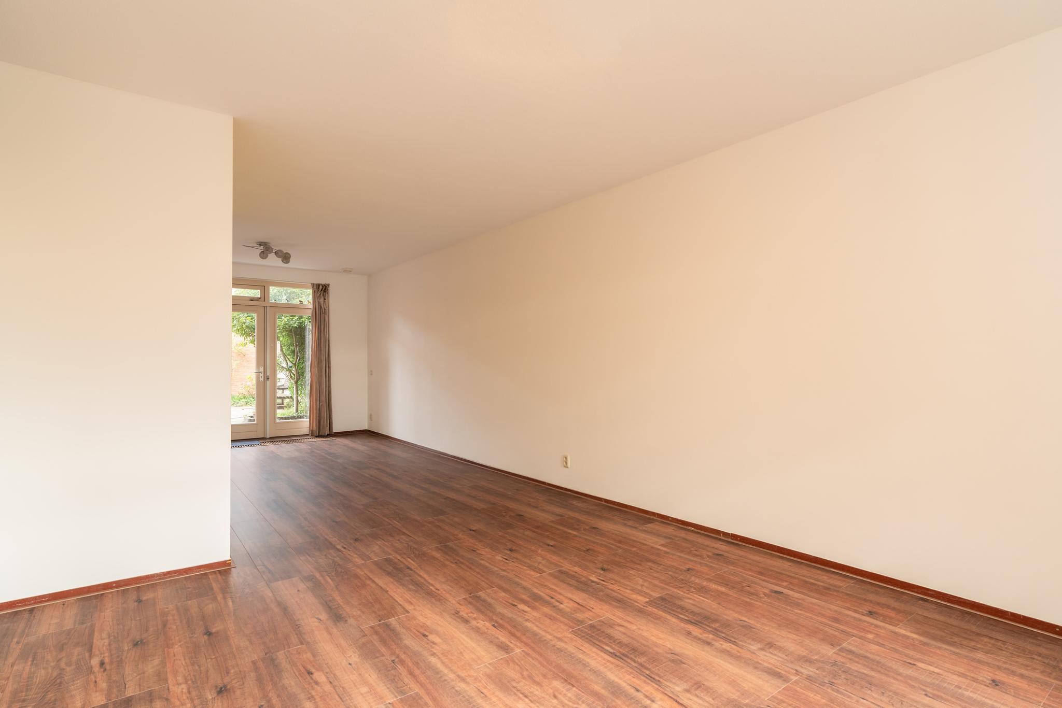Faisanterie 11, Voorburg
Faisanterie 11 Voorburg / NOT SUITABLE FOR HOME SHARING!
The beautiful new-build plan 't Loohof was realized in 2003 in the Het Loo district. The spacious house has 4 bedrooms, two bathrooms and private parking. It also has a sunny backyard of no less than 59 m2. In this neighborhood you will find several supermarkets within walking distance, some restaurants and a gym can also be found in the vicinity. The Randstadrail runs around the corner.
This will quickly take you to The Hague or The Mall of the Netherlands. By car you are within a few minutes on major roads to The Hague, Rotterdam and Amsterdam. In the area you will also find various parks and catering establishments. In short, a dynamic neighborhood with all amenities within reach.
Layout:
GROUND FLOOR:
Entrance through the front door on the street. You first enter a tour portal. Then the central hall with meter cupboard and a separate toilet with a sink. From the hall you can go directly into the living room or directly into the kitchen. The living/dining room is very spacious, namely approx. 38m2 and has recently been fitted with a new beautiful laminate floor.
All walls have recently been freshly painted and a new luxury kitchen was installed in February 2020. This kitchen is equipped with a beautiful granite counter top and various built-in appliances (dishwasher, combi oven/microwave, oven with WiFi function, 5-burner gas hob with a powerful extractor hood with a capacity of 420m3/hour).
Through French doors you reach the spacious backyard of approx. 52m2, located on the northwest, so you can enjoy the sun in the afternoon and evening. The garden has a back entrance and a large stone shed.
FIRST FLOOR:
Through the hardwood stairs in the hall you reach a spacious landing on the first floor. On the landing you will find a storage cupboard and a separate toilet with hand basin. On this floor you will also find two large bedrooms; the bedroom at the front is approximately 14m2 and the bedroom at the rear is approximately 16m2.
The bathroom is located between the two bedrooms and is no less than 10m2 in size. The bathroom has a shower, bath and double washbasin. At the front is a side room of approx. 4m2 which can be used perfectly as a storage room or as a clothing room.
SECOND FLOOR:
Through the staircase you reach the landing on the second floor. In the cupboard on the landing you will find the HR combi boiler (Remeha Calenta 2015). There is also a cupboard containing the washing machine and the mechanical ventilation unit. The house is very energy efficient with an A label and full double glazing all around.
You will then find two spacious bedrooms here. The bedroom at the front is approximately 14m2 and the bedroom at the rear is approximately 10m2. The bedroom at the rear has patio doors to a wonderfully spacious balcony of approx. 9m2.
Finally, you will find the second bathroom here, which is equipped with a shower, sink and toilet. The second bathroom is of course perfect if you have regular guests staying with you!
PARKING CELLAR:
A parking space is provided at the house in the joint parking basement. Your car is safe and dry and free of ice in the winter! There is ample parking and free parking in front of the door.
Particularities:
- Very spacious single-family home
- Energy efficient
- Spacious backyard
- Extremely central location
Details:
- Minimum rental period is 12 months
- Rent is excluding €25 service costs and excluding utilities
- Landlord's diplomatic clause applies
- Housing parts not allowed
- deposit is equal to 2 months rent (unless otherwise agreed)
The beautiful new-build plan 't Loohof was realized in 2003 in the Het Loo district. The spacious house has 4 bedrooms, two bathrooms and private parking. It also has a sunny backyard of no less than 59 m2. In this neighborhood you will find several supermarkets within walking distance, some restaurants and a gym can also be found in the vicinity. The Randstadrail runs around the corner.
This will quickly take you to The Hague or The Mall of the Netherlands. By car you are within a few minutes on major roads to The Hague, Rotterdam and Amsterdam. In the area you will also find various parks and catering establishments. In short, a dynamic neighborhood with all amenities within reach.
Layout:
GROUND FLOOR:
Entrance through the front door on the street. You first enter a tour portal. Then the central hall with meter cupboard and a separate toilet with a sink. From the hall you can go directly into the living room or directly into the kitchen. The living/dining room is very spacious, namely approx. 38m2 and has recently been fitted with a new beautiful laminate floor.
All walls have recently been freshly painted and a new luxury kitchen was installed in February 2020. This kitchen is equipped with a beautiful granite counter top and various built-in appliances (dishwasher, combi oven/microwave, oven with WiFi function, 5-burner gas hob with a powerful extractor hood with a capacity of 420m3/hour).
Through French doors you reach the spacious backyard of approx. 52m2, located on the northwest, so you can enjoy the sun in the afternoon and evening. The garden has a back entrance and a large stone shed.
FIRST FLOOR:
Through the hardwood stairs in the hall you reach a spacious landing on the first floor. On the landing you will find a storage cupboard and a separate toilet with hand basin. On this floor you will also find two large bedrooms; the bedroom at the front is approximately 14m2 and the bedroom at the rear is approximately 16m2.
The bathroom is located between the two bedrooms and is no less than 10m2 in size. The bathroom has a shower, bath and double washbasin. At the front is a side room of approx. 4m2 which can be used perfectly as a storage room or as a clothing room.
SECOND FLOOR:
Through the staircase you reach the landing on the second floor. In the cupboard on the landing you will find the HR combi boiler (Remeha Calenta 2015). There is also a cupboard containing the washing machine and the mechanical ventilation unit. The house is very energy efficient with an A label and full double glazing all around.
You will then find two spacious bedrooms here. The bedroom at the front is approximately 14m2 and the bedroom at the rear is approximately 10m2. The bedroom at the rear has patio doors to a wonderfully spacious balcony of approx. 9m2.
Finally, you will find the second bathroom here, which is equipped with a shower, sink and toilet. The second bathroom is of course perfect if you have regular guests staying with you!
PARKING CELLAR:
A parking space is provided at the house in the joint parking basement. Your car is safe and dry and free of ice in the winter! There is ample parking and free parking in front of the door.
Particularities:
- Very spacious single-family home
- Energy efficient
- Spacious backyard
- Extremely central location
Details:
- Minimum rental period is 12 months
- Rent is excluding €25 service costs and excluding utilities
- Landlord's diplomatic clause applies
- Housing parts not allowed
- deposit is equal to 2 months rent (unless otherwise agreed)
Overzicht
| Soort | woonhuis |
|---|---|
| Type | eengezinswoning |
| Subtype | tussenwoning |
| Constructie periode | vanaf 2001 t/m 2010 |
| Constructie jaar | 2003 |
| Soort bouw | bestaande bouw |
| Oppervlakte | 157M2 |
| Prijs | € 2.000 per maand |
| Waarborgsom | € 4.050 |
|---|---|
| Oplevering | Per direct beschikbaar |
| Status | verhuurd |
| Bijzonderheden | - |
| Energielabel | A |
| Voorzieningen | - |
| Kwaliteit | - |
| Onderhoud binnen | uitstekend |
Neem contact met ons op
Meer weten over ons, de mogelijkheden of even met mij overleggen? Dat kan. Volg ons op social media of plan direct een afspraak in.
Wij zijn er voor jou.
