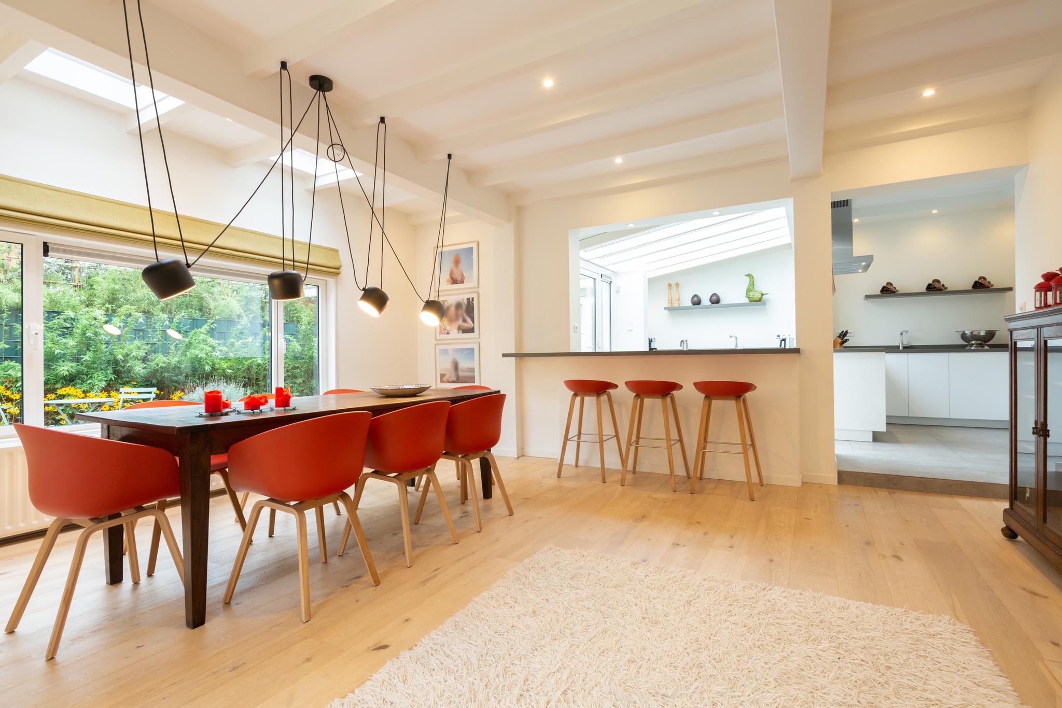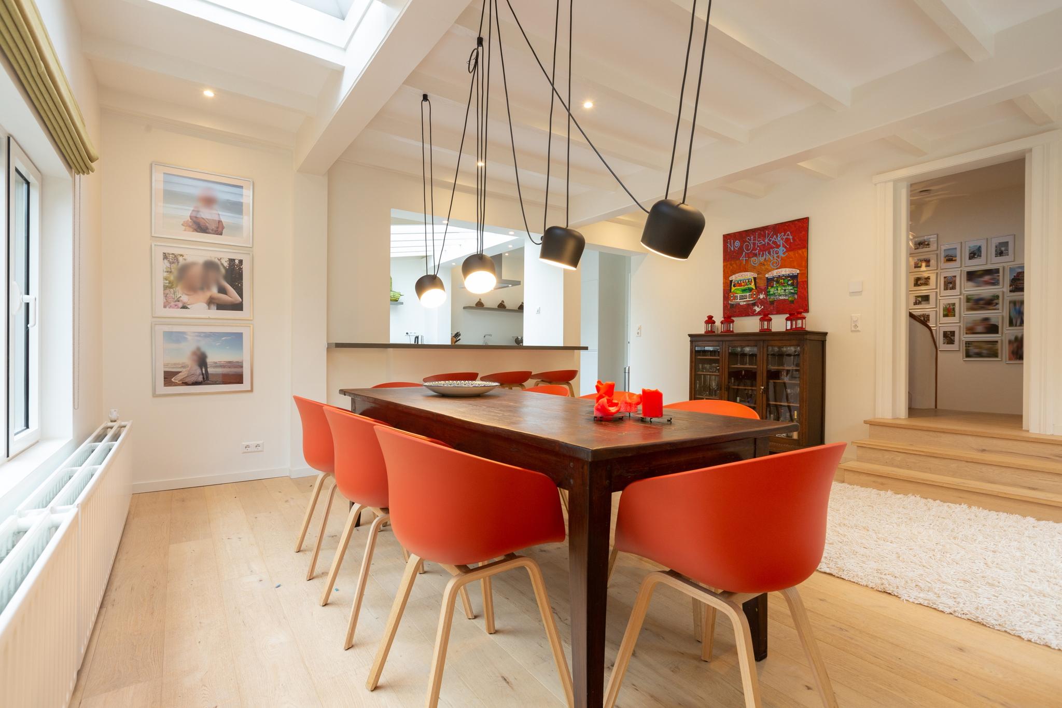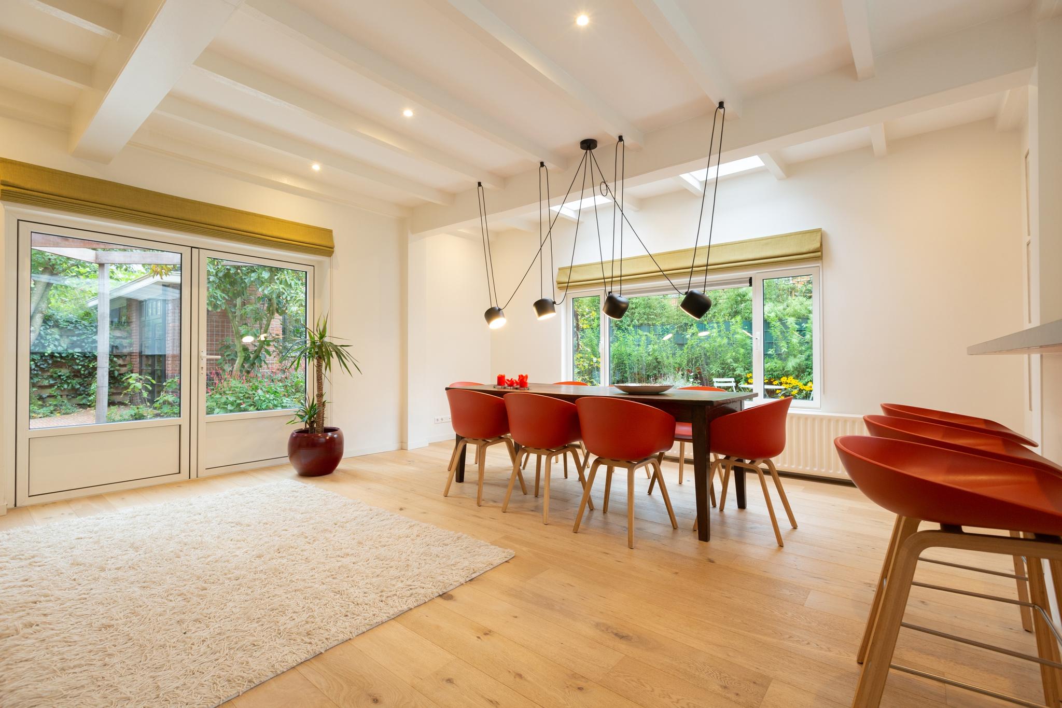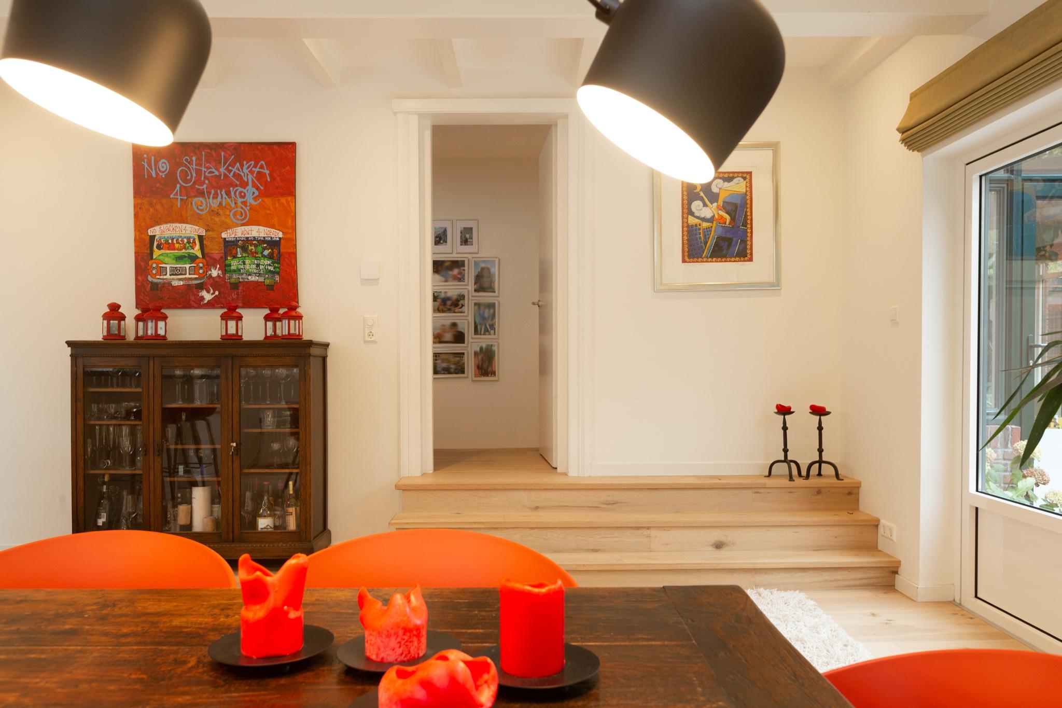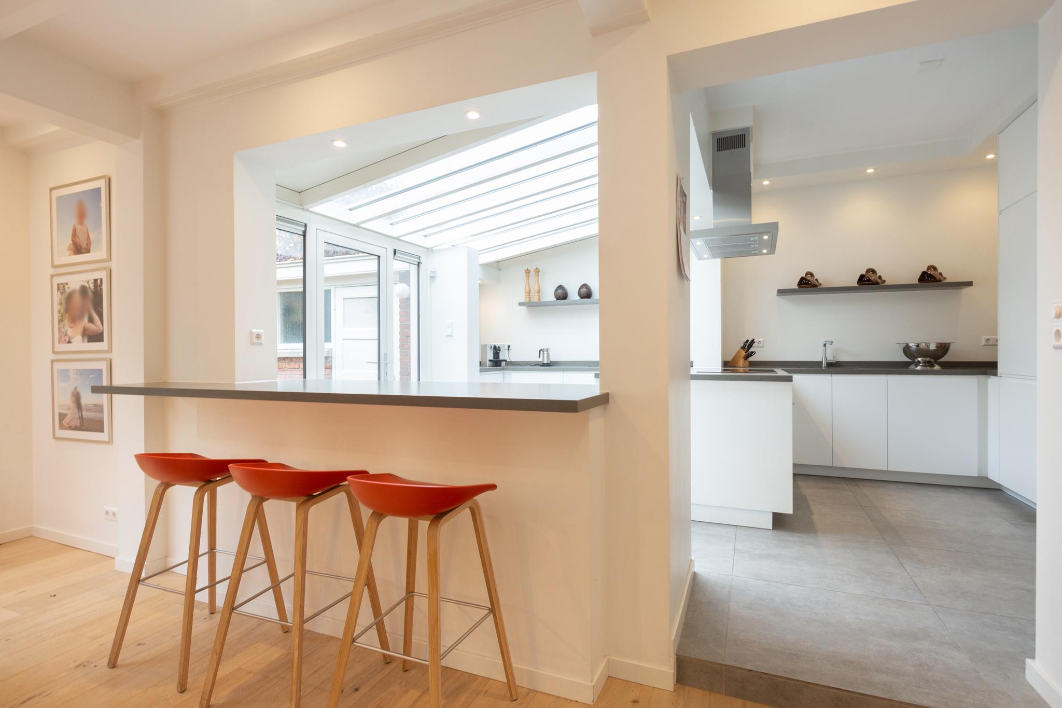Van Ouwenlaan 2, 's-gravenhage
Van Ouwenlaan 2 The Hague
At one of the most beautiful locations in the Benoordenhout, a semi-detached mansion. The house is adjacent to Park Clingendael and has many unique features, such as the sunny and sheltered location and a spacious garden on the southwest. The finish is of exceptionally high quality - everything has been thought of. The spacious living room has an attractive fireplace, beautiful designer kitchen with modern appliances. In addition, the bedrooms are exceptionally large. The two luxurious bathrooms are both equipped with a walk-in shower, a bath and underfloor heating. In short - a house where you immediately feel at home. Located in one of the greenest and child-friendly areas of The Hague. Easily accessible by car and public transport. Conveniently located for international organizations, international schools and various highways. It is also only 10 minutes away from the beach of Scheveningen and the dunes of Meijendel.
Layout:
ground floor:
through front garden to entrance: vestibule with wardrobe and storage cupboards
hall with modern toilet with washbasin, storage cupboard and access to the basement with three rooms (approx. 32 m²)
Workshop / shed with heating, electricity and a toilet
spacious L-shaped living room with wooden floor, fireplace, two bay windows and French doors to the garden approx. 886 x 342/624
beautiful garden / dining room at the rear with French doors to the garden approx. 541 x 510
Very luxurious open kitchen with built-in appliances and underfloor heating approx. 521 x 358
characteristic staircase to the
1st floor:
spacious landing with toilet and sink. Large bedroom with wooden floor and walk-in closet approx. 596 x 344. Modern bathroom with walk-in shower, 2 sinks, bath and toilet. Rear bedroom. Large study with windows on 3 sides approx. 624 x 389. Separate toilet with washbasin. Characteristic staircase to the second floor.
2nd floor:
landing with modern toilet and hand basin. front bedroom approx. 376 x 283. Front bedroom with loft ladder to the attic (approx. 15 m²) approx. 472 x 358. rear bedroom with balcony approx. 333 x 300. Modern bathroom with shower, bath, sink and laundry room.
Sunny and sheltered garden around the entire house (OZW) with workshop which is equipped with heating, electricity and a toilet.
Particularities:
- High-quality finished
- Lots of privacy
- Lots of space and light
- Garage offers the possibility of use as accommodation for guests or staff
Details:
- Minimum rental period of 12 months;
- Deposit is two months rent
- Diplomatic clause owner after 3.5 years of application
Necessities:
When you rent a house with or through us, a number of things are important to know. This data consists of at least:
- Copy of passport tenant and residents
- Copy of employment contract or employer's statement with income data
If the agreement is entered into by the employer:
- Chamber of Commerce extract (not older than 6 months)
- Copy of passport of the authorized signatory on behalf of the company
- Copy of employee's passport
At one of the most beautiful locations in the Benoordenhout, a semi-detached mansion. The house is adjacent to Park Clingendael and has many unique features, such as the sunny and sheltered location and a spacious garden on the southwest. The finish is of exceptionally high quality - everything has been thought of. The spacious living room has an attractive fireplace, beautiful designer kitchen with modern appliances. In addition, the bedrooms are exceptionally large. The two luxurious bathrooms are both equipped with a walk-in shower, a bath and underfloor heating. In short - a house where you immediately feel at home. Located in one of the greenest and child-friendly areas of The Hague. Easily accessible by car and public transport. Conveniently located for international organizations, international schools and various highways. It is also only 10 minutes away from the beach of Scheveningen and the dunes of Meijendel.
Layout:
ground floor:
through front garden to entrance: vestibule with wardrobe and storage cupboards
hall with modern toilet with washbasin, storage cupboard and access to the basement with three rooms (approx. 32 m²)
Workshop / shed with heating, electricity and a toilet
spacious L-shaped living room with wooden floor, fireplace, two bay windows and French doors to the garden approx. 886 x 342/624
beautiful garden / dining room at the rear with French doors to the garden approx. 541 x 510
Very luxurious open kitchen with built-in appliances and underfloor heating approx. 521 x 358
characteristic staircase to the
1st floor:
spacious landing with toilet and sink. Large bedroom with wooden floor and walk-in closet approx. 596 x 344. Modern bathroom with walk-in shower, 2 sinks, bath and toilet. Rear bedroom. Large study with windows on 3 sides approx. 624 x 389. Separate toilet with washbasin. Characteristic staircase to the second floor.
2nd floor:
landing with modern toilet and hand basin. front bedroom approx. 376 x 283. Front bedroom with loft ladder to the attic (approx. 15 m²) approx. 472 x 358. rear bedroom with balcony approx. 333 x 300. Modern bathroom with shower, bath, sink and laundry room.
Sunny and sheltered garden around the entire house (OZW) with workshop which is equipped with heating, electricity and a toilet.
Particularities:
- High-quality finished
- Lots of privacy
- Lots of space and light
- Garage offers the possibility of use as accommodation for guests or staff
Details:
- Minimum rental period of 12 months;
- Deposit is two months rent
- Diplomatic clause owner after 3.5 years of application
Necessities:
When you rent a house with or through us, a number of things are important to know. This data consists of at least:
- Copy of passport tenant and residents
- Copy of employment contract or employer's statement with income data
If the agreement is entered into by the employer:
- Chamber of Commerce extract (not older than 6 months)
- Copy of passport of the authorized signatory on behalf of the company
- Copy of employee's passport
Overzicht
| Soort | woonhuis |
|---|---|
| Type | herenhuis |
| Subtype | halfvrijstaande woning |
| Constructie periode | vanaf 1931 t/m 1944 |
| Constructie jaar | 1939 |
| Soort bouw | bestaande bouw |
| Oppervlakte | 279M2 |
| Prijs | € 5.000 per maand |
| Waarborgsom | € 10.000 |
|---|---|
| Oplevering | Beschikbaar per 1-1-2021 |
| Status | verhuurd |
| Bijzonderheden | - |
| Energielabel | E |
| Voorzieningen | - |
| Kwaliteit | - |
| Onderhoud binnen | uitstekend |
Neem contact met ons op
Meer weten over ons, de mogelijkheden of even met mij overleggen? Dat kan. Volg ons op social media of plan direct een afspraak in.
Wij zijn er voor jou.
