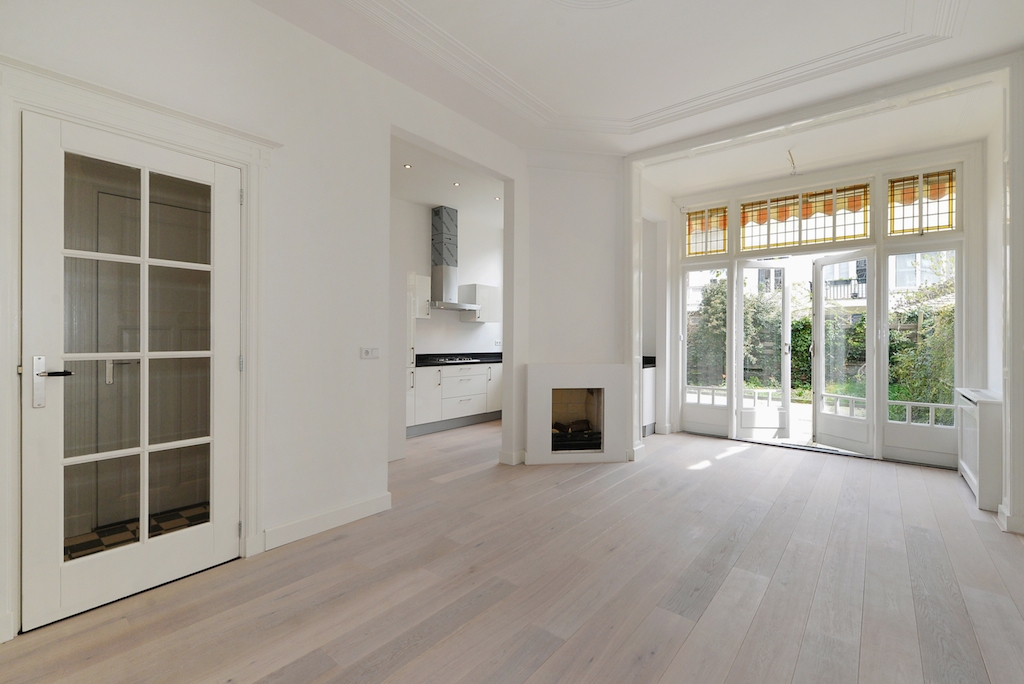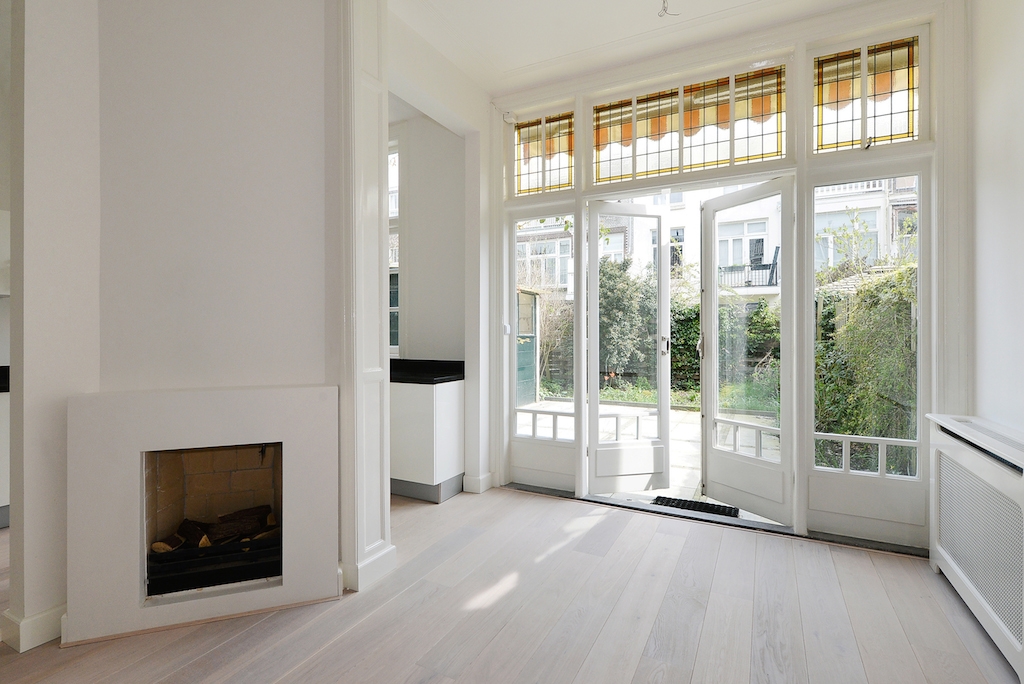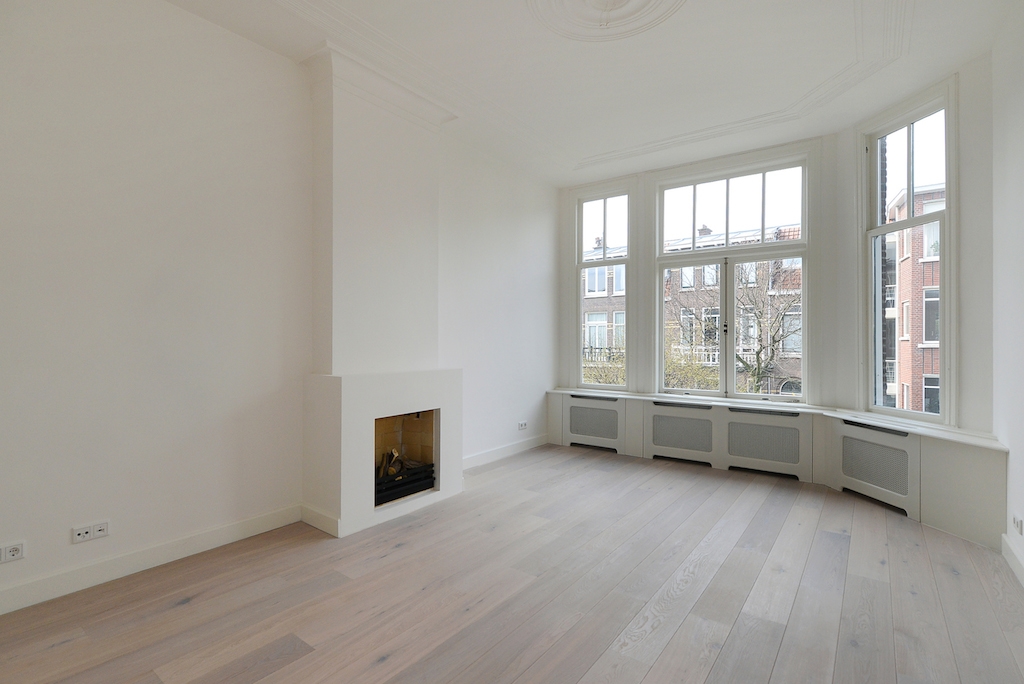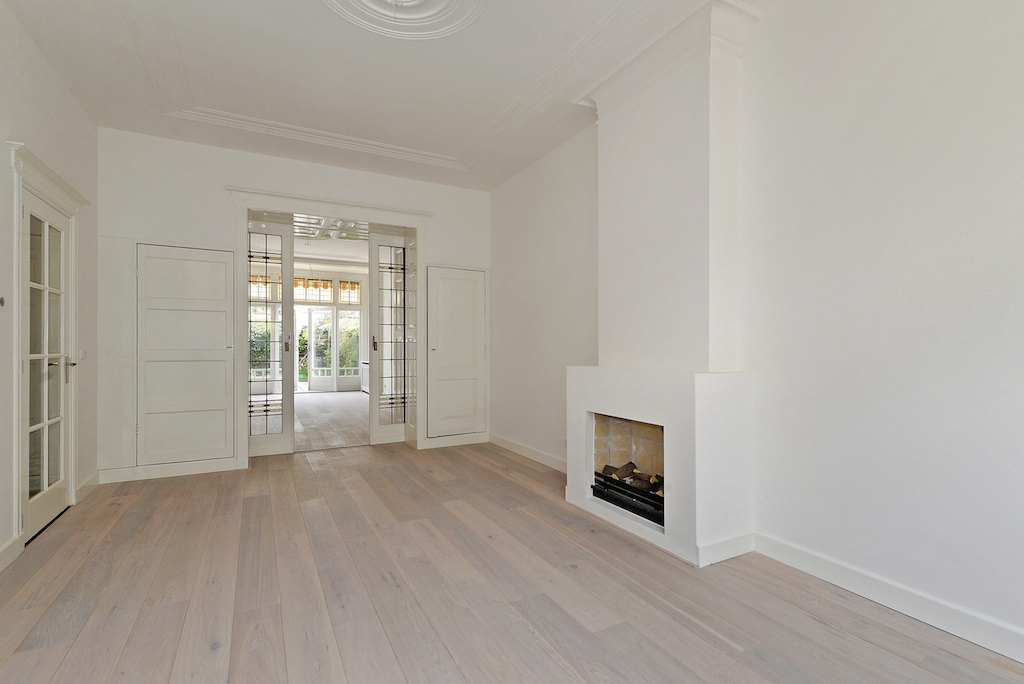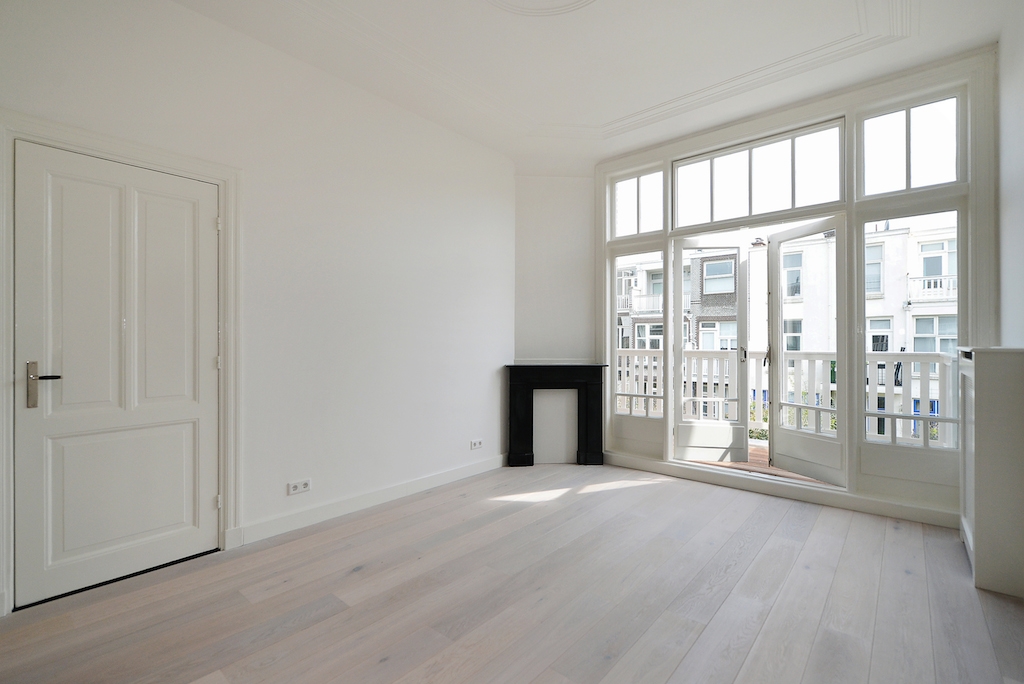Van Beverningkstraat 142, 's-gravenhage
Van Beverningkstraat 142 The Hague
Charming, recently renovated mansion with beautiful, classical style details located in the Statenkwartier. The spacious living and dining room, separated by original stained glass doors, exudes atmosphere and grandeur. Adjacent, the back garden can be reached with patio doors. The property has two luxury bathrooms, a cellar, balcony and a roof terrace. Located around the corner of the cozy Frederik Hendriklaan, which is known for its good restaurants and nice shops. The French and German School are nearby. Furthermore, international organizations such as OPCW, ICJ and Europol are very easy to reach.
Layout:
Ground floor
You enter the house through a porch with granite floor, authentic tiling and a draft door with original ground glass. In the hallway, with Art Deco skylight to the kitchen, there is a storage room under the stairs and a toilet. The ensuite rooms have ornamental ceilings and brick fireplaces. The upper windows are also provided with stained glass. The front room, with patio doors to the front garden, is 5.90 x 3.82, has two wall cupboards and has a parquet floor. The back room also has 2 wall cupboards, is 4.90 x 3.60 and has doors to the back garden. The kitchen of 3.30 x 2.20 / 2.70 has the original design with an authentic glass kitchen cabinet, fireplace, granite counter top and wooden kitchen cabinets. There is also an "Etna mini" gas heater and a 30-liter rental boiler (Eneco). You will also find a large basement of 5.50 x 2.10. The back garden of 7.40 x 6.20 is situated on the Northeast. There is a concrete shed of 3.55 x 1.00.
First floor
Landing with a tiled toilet with hand basin. Simple bathroom / laundry room of 3.30 x 2.20 consisting of a shower cabin, stainless steel work surface, washing machine connection and a "Vaillant" badgeiser. Front and back rooms have ornamental ceilings. Large front room of 5.90 x 3.82 with two fixed cupboards and a brick fireplace. Large back room of 4.90 x 3.60 has a normal chimney. There are also a sink and 2 fixed cabinets. Through sliding doors you reach the rear balcony of 6.20x1.50 (without balustrade). The front room is 3.00 x 2.00.
Second floor
Landing with skylight and large storage cupboard above the stairs. Generous storage at the rear. Large front room of 5.00 x 3.82 has a normal chimney, a fixed cupboard and doors to the front balcony. Back room is 3.60 x 3.40 has a sink, a wall heater and additional lockable storage cupboards under the sloping roof. Second bathroom / laundry room of 3.10 x 2.00 is equipped with a wall heater, shower, closet and an old kitchen.
Particularities:
- Very spacious
- Recently renovated
- Large back yard
- Two luxury bathrooms
Details:
- Minimum rental period is 1 year
- Deposit required
- Rent is excluding costs for gas, water, electricity, internet and TV
Charming, recently renovated mansion with beautiful, classical style details located in the Statenkwartier. The spacious living and dining room, separated by original stained glass doors, exudes atmosphere and grandeur. Adjacent, the back garden can be reached with patio doors. The property has two luxury bathrooms, a cellar, balcony and a roof terrace. Located around the corner of the cozy Frederik Hendriklaan, which is known for its good restaurants and nice shops. The French and German School are nearby. Furthermore, international organizations such as OPCW, ICJ and Europol are very easy to reach.
Layout:
Ground floor
You enter the house through a porch with granite floor, authentic tiling and a draft door with original ground glass. In the hallway, with Art Deco skylight to the kitchen, there is a storage room under the stairs and a toilet. The ensuite rooms have ornamental ceilings and brick fireplaces. The upper windows are also provided with stained glass. The front room, with patio doors to the front garden, is 5.90 x 3.82, has two wall cupboards and has a parquet floor. The back room also has 2 wall cupboards, is 4.90 x 3.60 and has doors to the back garden. The kitchen of 3.30 x 2.20 / 2.70 has the original design with an authentic glass kitchen cabinet, fireplace, granite counter top and wooden kitchen cabinets. There is also an "Etna mini" gas heater and a 30-liter rental boiler (Eneco). You will also find a large basement of 5.50 x 2.10. The back garden of 7.40 x 6.20 is situated on the Northeast. There is a concrete shed of 3.55 x 1.00.
First floor
Landing with a tiled toilet with hand basin. Simple bathroom / laundry room of 3.30 x 2.20 consisting of a shower cabin, stainless steel work surface, washing machine connection and a "Vaillant" badgeiser. Front and back rooms have ornamental ceilings. Large front room of 5.90 x 3.82 with two fixed cupboards and a brick fireplace. Large back room of 4.90 x 3.60 has a normal chimney. There are also a sink and 2 fixed cabinets. Through sliding doors you reach the rear balcony of 6.20x1.50 (without balustrade). The front room is 3.00 x 2.00.
Second floor
Landing with skylight and large storage cupboard above the stairs. Generous storage at the rear. Large front room of 5.00 x 3.82 has a normal chimney, a fixed cupboard and doors to the front balcony. Back room is 3.60 x 3.40 has a sink, a wall heater and additional lockable storage cupboards under the sloping roof. Second bathroom / laundry room of 3.10 x 2.00 is equipped with a wall heater, shower, closet and an old kitchen.
Particularities:
- Very spacious
- Recently renovated
- Large back yard
- Two luxury bathrooms
Details:
- Minimum rental period is 1 year
- Deposit required
- Rent is excluding costs for gas, water, electricity, internet and TV
Overzicht
| Soort | woonhuis |
|---|---|
| Type | herenhuis |
| Subtype | tussenwoning |
| Constructie periode | vanaf 1906 t/m 1930 |
| Constructie jaar | 1918 |
| Soort bouw | bestaande bouw |
| Oppervlakte | 189M2 |
| Prijs | € 4.500 per maand |
| Waarborgsom | € 4.500 |
|---|---|
| Oplevering | Beschikbaar per 1-8-2024 |
| Status | verhuurd |
| Bijzonderheden | - |
| Energielabel | - |
| Voorzieningen | - |
| Kwaliteit | - |
| Onderhoud binnen | goed |
Neem contact met ons op
Meer weten over ons, de mogelijkheden of even met mij overleggen? Dat kan. Volg ons op social media of plan direct een afspraak in.
Wij zijn er voor jou.
