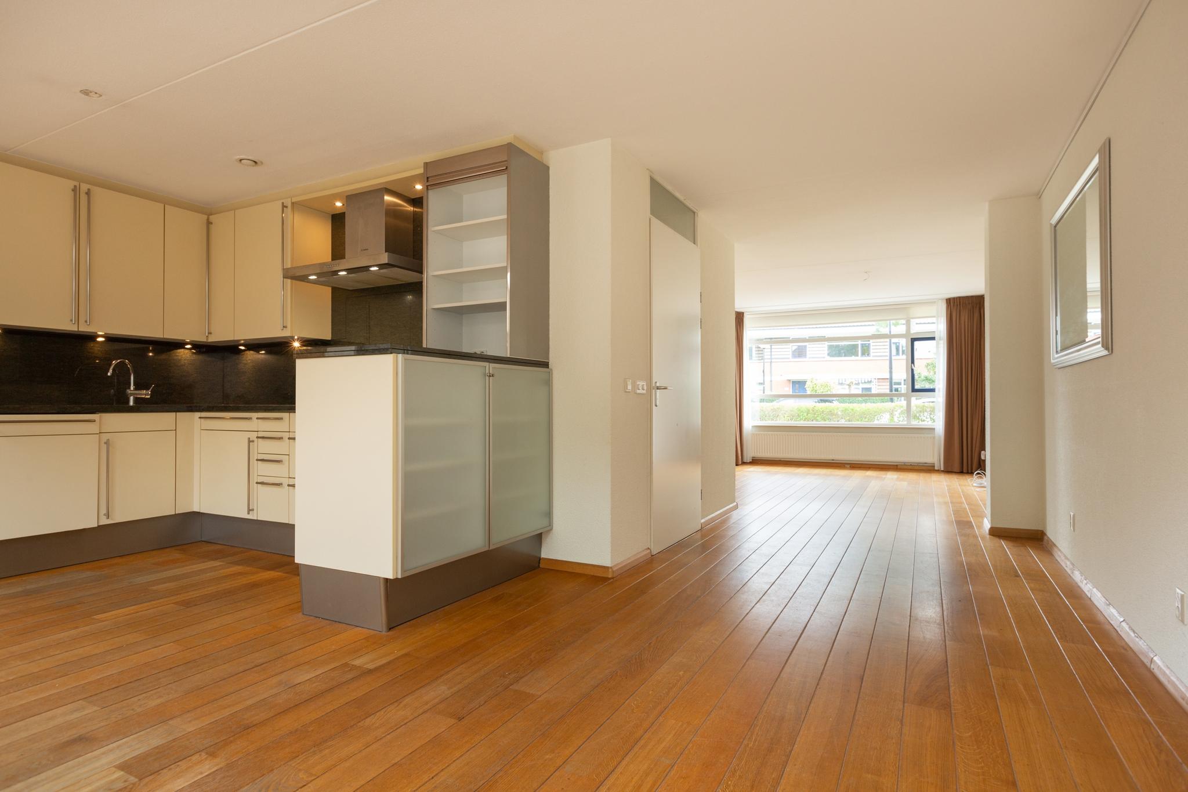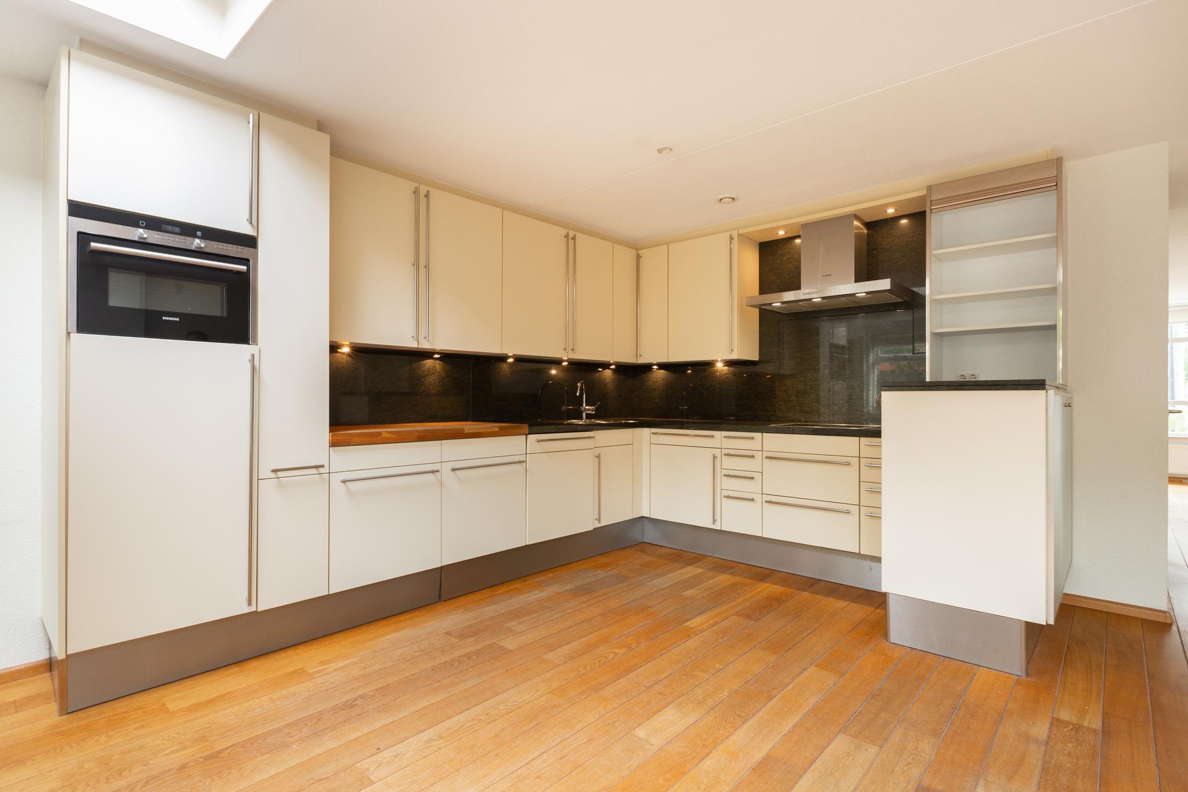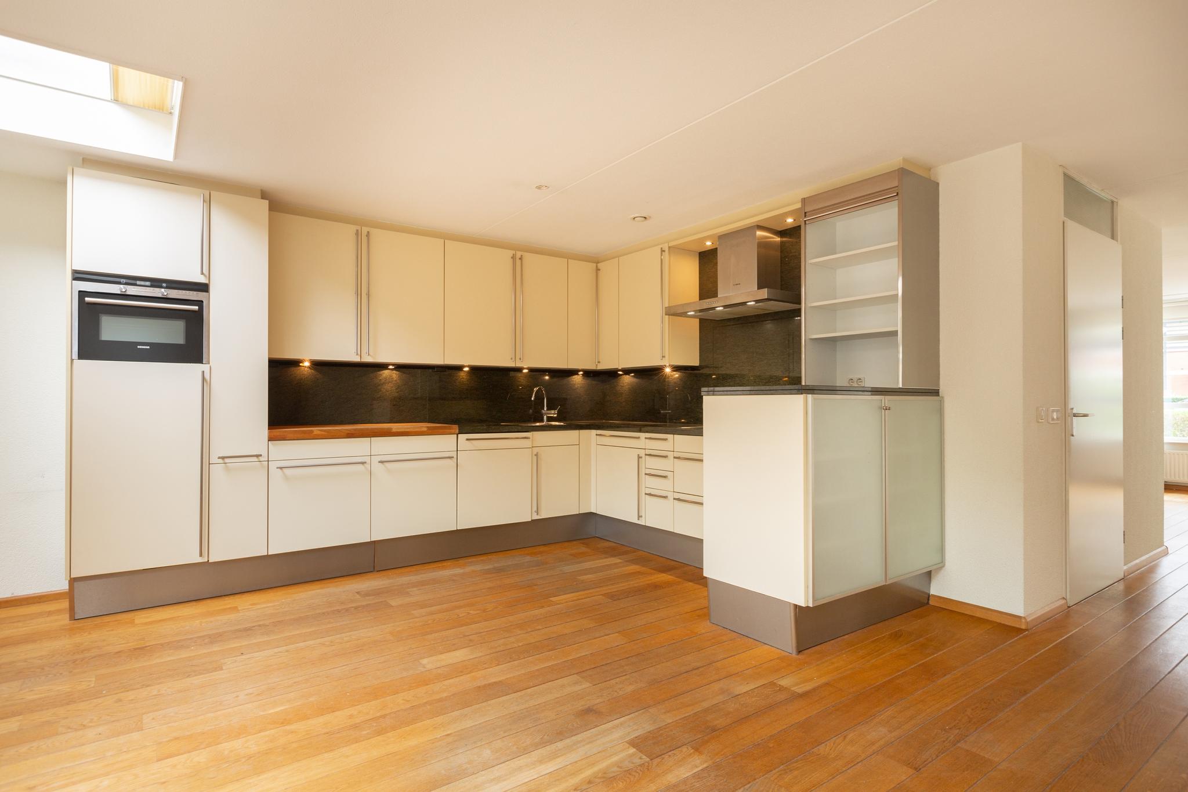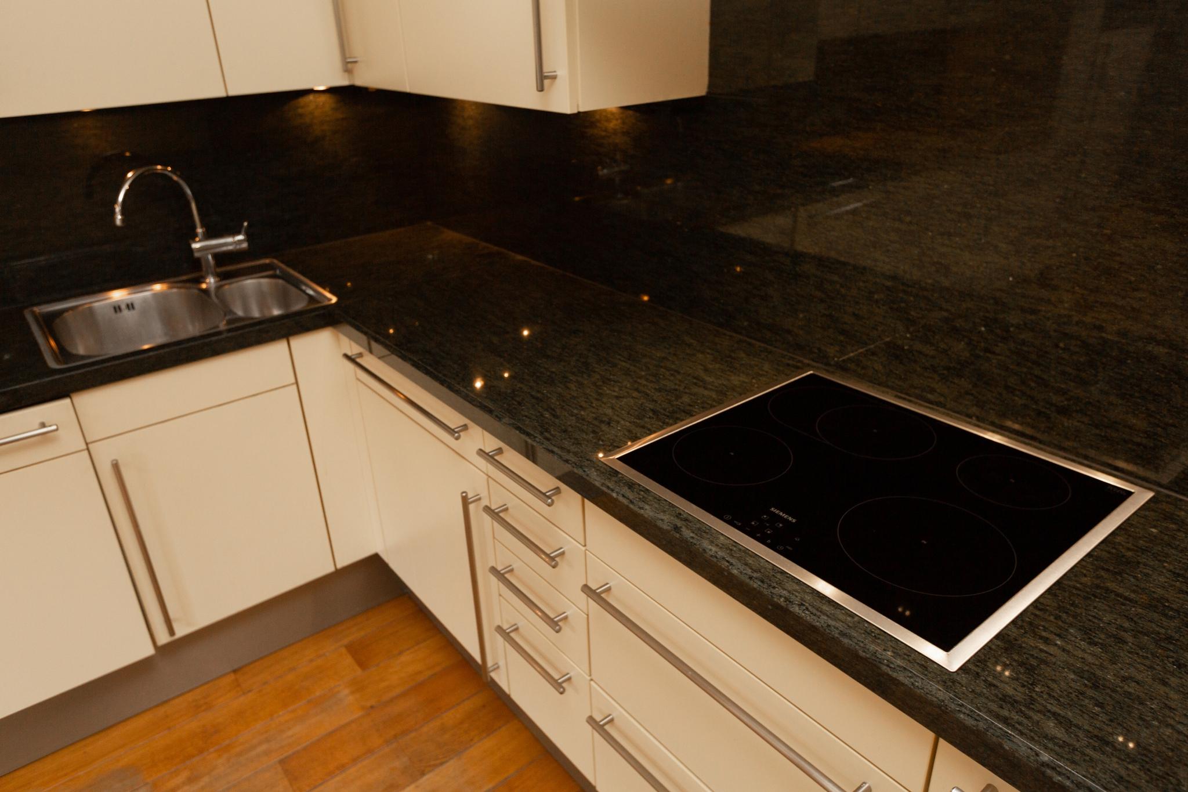Treslonglaan 81, 's-gravenhage
Treslonglaan 81 The Hague
This beautiful semi-detached house with 5 bedrooms and a parking garage is located in a leafy avenue in the district “Parkbuurt Oosteinde”. In addition, the house has a spacious front and back garden! Shopping center “In de Boogaard is within walking distance. Public transport (tram 16 and 16) are within walking distance. Access roads to The Hague center, Rotterdam, Delft and Amsterdam are easily accessible.
Layout:
Covered entrance through the front garden and wide driveway with space for 2 cars and access to the garage, entrance house, spacious hall with meter cupboard, alarm system, toilet with washbasin and stairs cupboard.
Spacious and bright living room in L shape with bay window at the front, living room with wood stove. Access to the backyard through French doors in the spacious living / dining kitchen. The living / dining kitchen (approx. 25 m2) was expanded in 2004 by relocating the facade and adding the utility room. Space is equipped with two spacious skylights and an extra window. In addition, a spacious work corner has been created.
Kitchen has a corner unit and is equipped with a dishwasher, refrigerator, combination microwave, induction hob, extractor. Utility room with connection for washing machine and dryer, access to the backyard and garage.
1st floor
Spacious and bright landing with separate modern toilet with hand basin and a fixed storage cupboard. Master bedroom (approx. 12 m2) and small bedroom (approx. 9 m2) at the front (1 room possible) and rear bedroom (approx. 10 m2). Modern fully tiled bathroom with separate shower, bath and furniture with double sink and design radiator
2nd floor
Large and high roof floor divided into a spacious bedroom (approx. 15 m2) with dormer at the front and a spacious "attic" (approx. 20 m2) with dormer at the rear. Here too it is easy to create a beautiful spacious bedroom.
Particularities:
- located in a green environment
- spacious house with spacious garden
- own parking garage
Details:
- rent is excluding gas, water, electricity, TV and internet
- deposit is 1 month's rent
- minimum rent period 12 months
This beautiful semi-detached house with 5 bedrooms and a parking garage is located in a leafy avenue in the district “Parkbuurt Oosteinde”. In addition, the house has a spacious front and back garden! Shopping center “In de Boogaard is within walking distance. Public transport (tram 16 and 16) are within walking distance. Access roads to The Hague center, Rotterdam, Delft and Amsterdam are easily accessible.
Layout:
Covered entrance through the front garden and wide driveway with space for 2 cars and access to the garage, entrance house, spacious hall with meter cupboard, alarm system, toilet with washbasin and stairs cupboard.
Spacious and bright living room in L shape with bay window at the front, living room with wood stove. Access to the backyard through French doors in the spacious living / dining kitchen. The living / dining kitchen (approx. 25 m2) was expanded in 2004 by relocating the facade and adding the utility room. Space is equipped with two spacious skylights and an extra window. In addition, a spacious work corner has been created.
Kitchen has a corner unit and is equipped with a dishwasher, refrigerator, combination microwave, induction hob, extractor. Utility room with connection for washing machine and dryer, access to the backyard and garage.
1st floor
Spacious and bright landing with separate modern toilet with hand basin and a fixed storage cupboard. Master bedroom (approx. 12 m2) and small bedroom (approx. 9 m2) at the front (1 room possible) and rear bedroom (approx. 10 m2). Modern fully tiled bathroom with separate shower, bath and furniture with double sink and design radiator
2nd floor
Large and high roof floor divided into a spacious bedroom (approx. 15 m2) with dormer at the front and a spacious "attic" (approx. 20 m2) with dormer at the rear. Here too it is easy to create a beautiful spacious bedroom.
Particularities:
- located in a green environment
- spacious house with spacious garden
- own parking garage
Details:
- rent is excluding gas, water, electricity, TV and internet
- deposit is 1 month's rent
- minimum rent period 12 months
Overzicht
| Soort | woonhuis |
|---|---|
| Type | eengezinswoning |
| Subtype | geschakelde woning |
| Constructie periode | vanaf 1991 t/m 2000 |
| Constructie jaar | 1998 |
| Soort bouw | bestaande bouw |
| Oppervlakte | 175M2 |
| Prijs | € 2.750 per maand |
| Waarborgsom | € 2.750 |
|---|---|
| Oplevering | Beschikbaar per 1-7-2024 |
| Status | verhuurd |
| Bijzonderheden | - |
| Energielabel | B |
| Voorzieningen | - |
| Kwaliteit | - |
| Onderhoud binnen | goed tot uitstekend |
Neem contact met ons op
Meer weten over ons, de mogelijkheden of even met mij overleggen? Dat kan. Volg ons op social media of plan direct een afspraak in.
Wij zijn er voor jou.

















