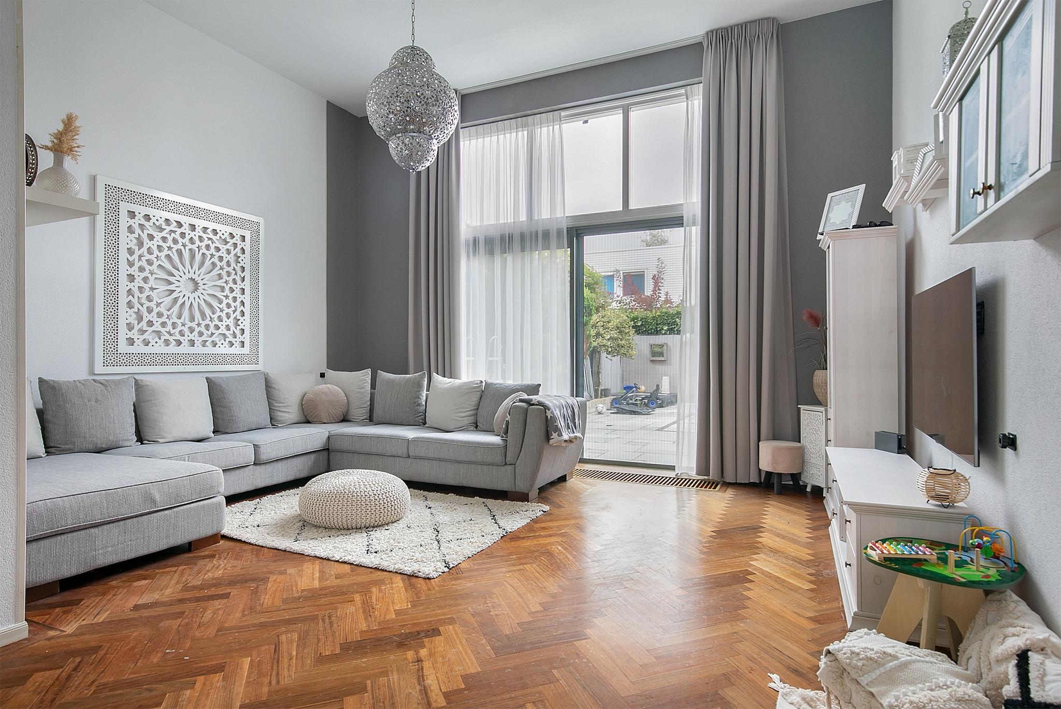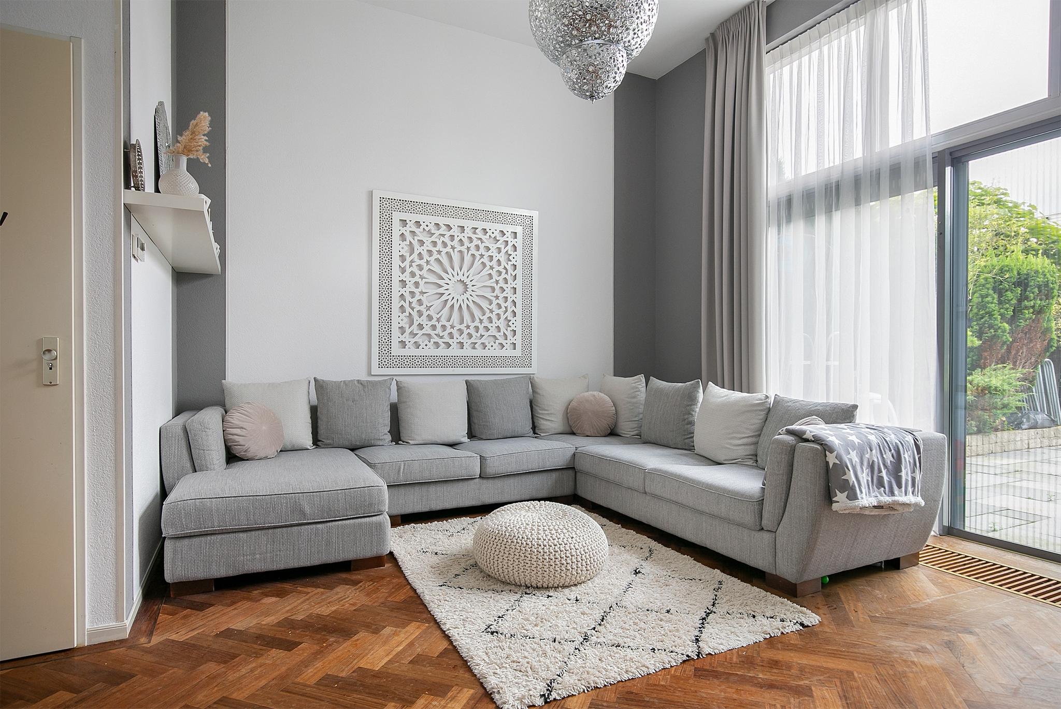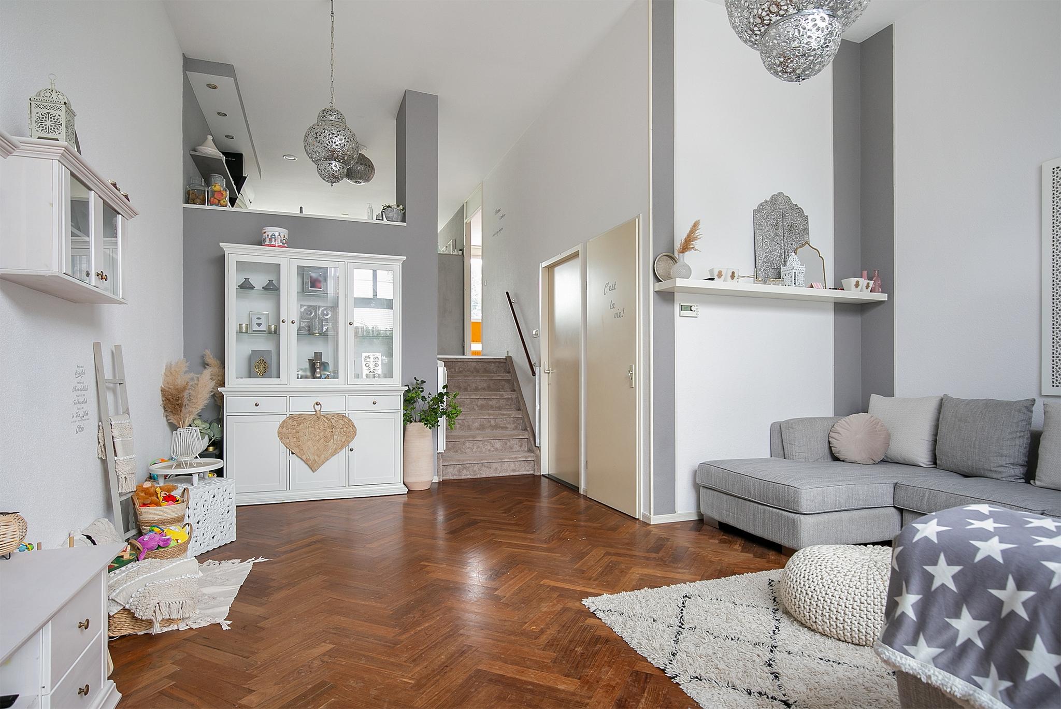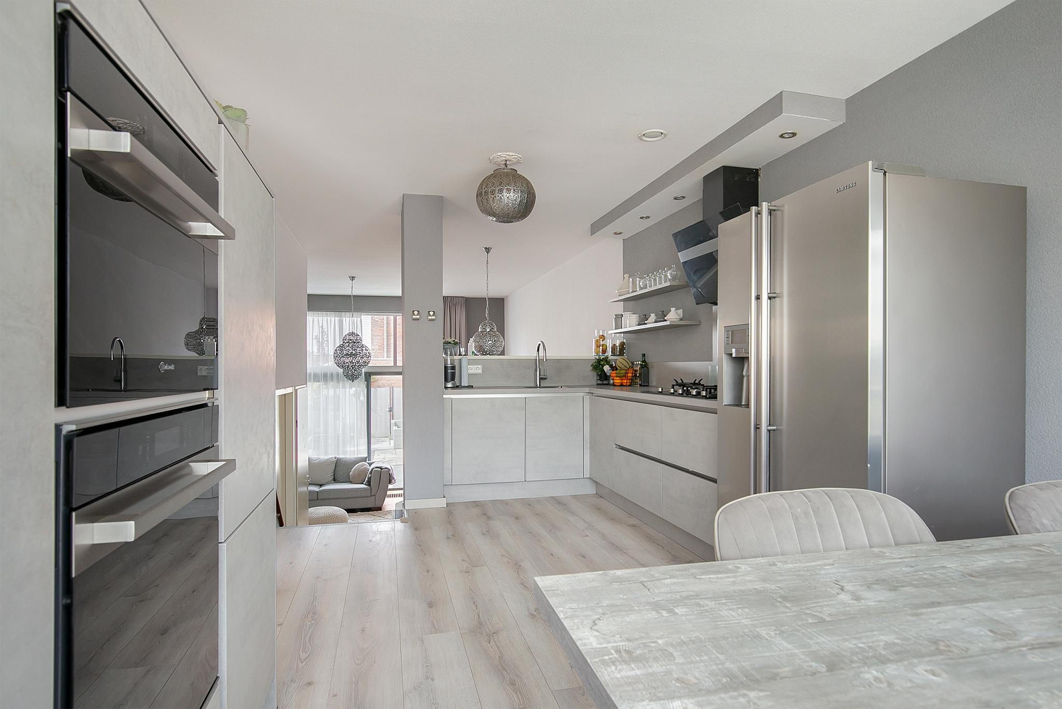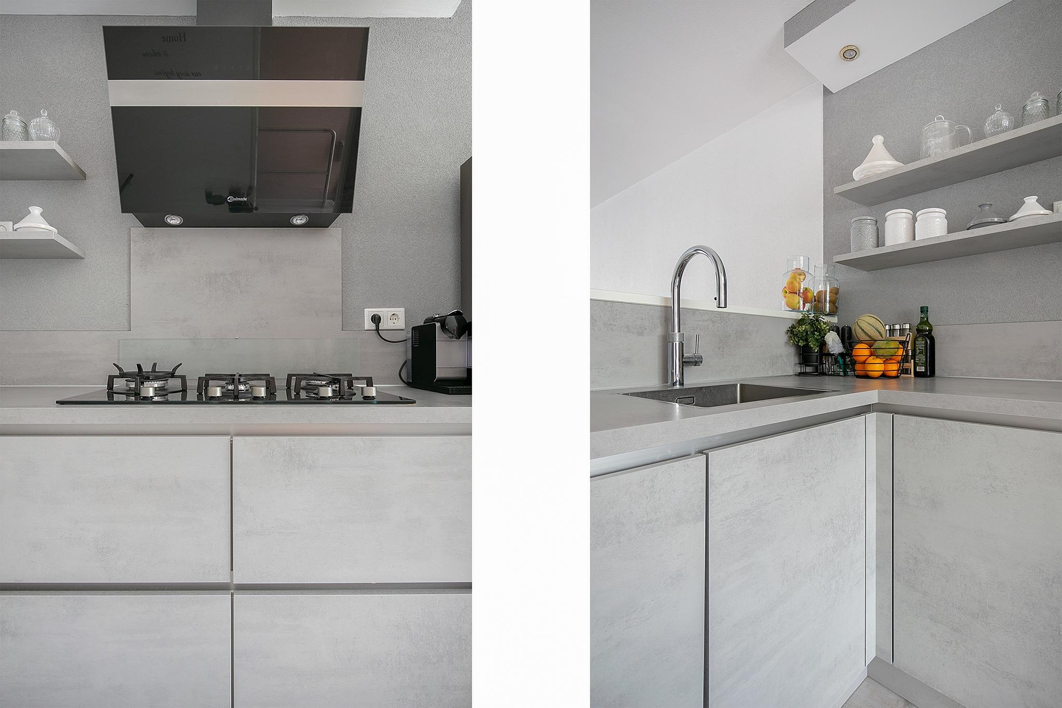Rijswijkse Landingslaan 259, 's-gravenhage
Rijswijkse Landingslaan 259 The Hague
Well maintained spacious 6-room drive-in house with 168m2 living space, partly with a spatial split-level layout, indoor garage and parking space on its own land. This house has a bright living room with very high ceilings, 5 bedrooms, a modern kitchen and a spacious bathroom. The house has an unobstructed view at the front and the garden is very sunny.
The house is conveniently located in the water-rich and green neighborhood De Singels in Ypenburg, easily accessible by both car and public transport. Close to amenities such as the shopping center, swimming pool, health care, schools and childcare, as well as the Ypenburgse Bosplas, the Dobbeplas and the Delftse Hout. The center of Delft is a 10-minute bike ride away and the center of The Hague can be reached within fifteen minutes.
Layout:
Ground floor:
Driveway/parking space for garage. Entrance/hallway with laminate flooring, stairs to indoor garage (approx. 5.83 x 3.00) with tiled floor and plastic garage door. Also from the hallway stairs to kitchen level, toilet room with hanging closet and door to the very spacious garden-oriented bright living room (approx. 5.14 x 6.05) with 3.70 meters high ceiling, sliding doors to the tiled backyard (approx. 10.60 x 5.14) with back entrance and located on the northwest. Through the living room there is also access via a staircase to the kitchen (approx. 6.04 x 3.20), equipped with a corner unit with an extra unit, equipped with a dishwasher, 5-burner gas hob, extractor fan, oven, and connection for an American fridge.
First floor:
Landing with block parquet (layout in all rooms), fixed cupboard, staircase, bedroom at the front (approx. 5.14 x 3.95), indoor white tiled bathroom (3.93 x 2.02) with bath, shower cabin, hanging toilet and sink, bedroom at the rear (approx. 3.06 x 4.19) with washbasin, bedroom at the rear (approx. 4.19 x 2.01).
Second floor:
Landing with laminate floor and synthetic roof window, laundry/boiler room (approx. 3.57 x 2.03) with washing machine and dryer connection, central heating boiler (Nefit Topline HR CW5 2008) and synthetic roof window, bedroom at the front (approx. 5.14 x 2.66) with laminate flooring and spachtelputz wall finish, bedroom at the rear (approx. 5.14 x 3.80) with dormer window.
Particularities:
- Very spacious and bright
- Playful layout
- Spacious backyard
- Parking on private land
Details:
- Minimum rental period is 12 months
- Deposit required
- rent is excluding utilities, internet and TV
Well maintained spacious 6-room drive-in house with 168m2 living space, partly with a spatial split-level layout, indoor garage and parking space on its own land. This house has a bright living room with very high ceilings, 5 bedrooms, a modern kitchen and a spacious bathroom. The house has an unobstructed view at the front and the garden is very sunny.
The house is conveniently located in the water-rich and green neighborhood De Singels in Ypenburg, easily accessible by both car and public transport. Close to amenities such as the shopping center, swimming pool, health care, schools and childcare, as well as the Ypenburgse Bosplas, the Dobbeplas and the Delftse Hout. The center of Delft is a 10-minute bike ride away and the center of The Hague can be reached within fifteen minutes.
Layout:
Ground floor:
Driveway/parking space for garage. Entrance/hallway with laminate flooring, stairs to indoor garage (approx. 5.83 x 3.00) with tiled floor and plastic garage door. Also from the hallway stairs to kitchen level, toilet room with hanging closet and door to the very spacious garden-oriented bright living room (approx. 5.14 x 6.05) with 3.70 meters high ceiling, sliding doors to the tiled backyard (approx. 10.60 x 5.14) with back entrance and located on the northwest. Through the living room there is also access via a staircase to the kitchen (approx. 6.04 x 3.20), equipped with a corner unit with an extra unit, equipped with a dishwasher, 5-burner gas hob, extractor fan, oven, and connection for an American fridge.
First floor:
Landing with block parquet (layout in all rooms), fixed cupboard, staircase, bedroom at the front (approx. 5.14 x 3.95), indoor white tiled bathroom (3.93 x 2.02) with bath, shower cabin, hanging toilet and sink, bedroom at the rear (approx. 3.06 x 4.19) with washbasin, bedroom at the rear (approx. 4.19 x 2.01).
Second floor:
Landing with laminate floor and synthetic roof window, laundry/boiler room (approx. 3.57 x 2.03) with washing machine and dryer connection, central heating boiler (Nefit Topline HR CW5 2008) and synthetic roof window, bedroom at the front (approx. 5.14 x 2.66) with laminate flooring and spachtelputz wall finish, bedroom at the rear (approx. 5.14 x 3.80) with dormer window.
Particularities:
- Very spacious and bright
- Playful layout
- Spacious backyard
- Parking on private land
Details:
- Minimum rental period is 12 months
- Deposit required
- rent is excluding utilities, internet and TV
Overzicht
| Soort | woonhuis |
|---|---|
| Type | eengezinswoning |
| Subtype | tussenwoning |
| Constructie periode | vanaf 1991 t/m 2000 |
| Constructie jaar | 1999 |
| Soort bouw | bestaande bouw |
| Oppervlakte | 167M2 |
| Prijs | € 2.500 per maand |
| Waarborgsom | € 2.500 |
|---|---|
| Oplevering | Per direct beschikbaar |
| Status | verhuurd |
| Bijzonderheden | - |
| Energielabel | A |
| Voorzieningen | - |
| Kwaliteit | - |
| Onderhoud binnen | goed tot uitstekend |
Neem contact met ons op
Meer weten over ons, de mogelijkheden of even met mij overleggen? Dat kan. Volg ons op social media of plan direct een afspraak in.
Wij zijn er voor jou.
