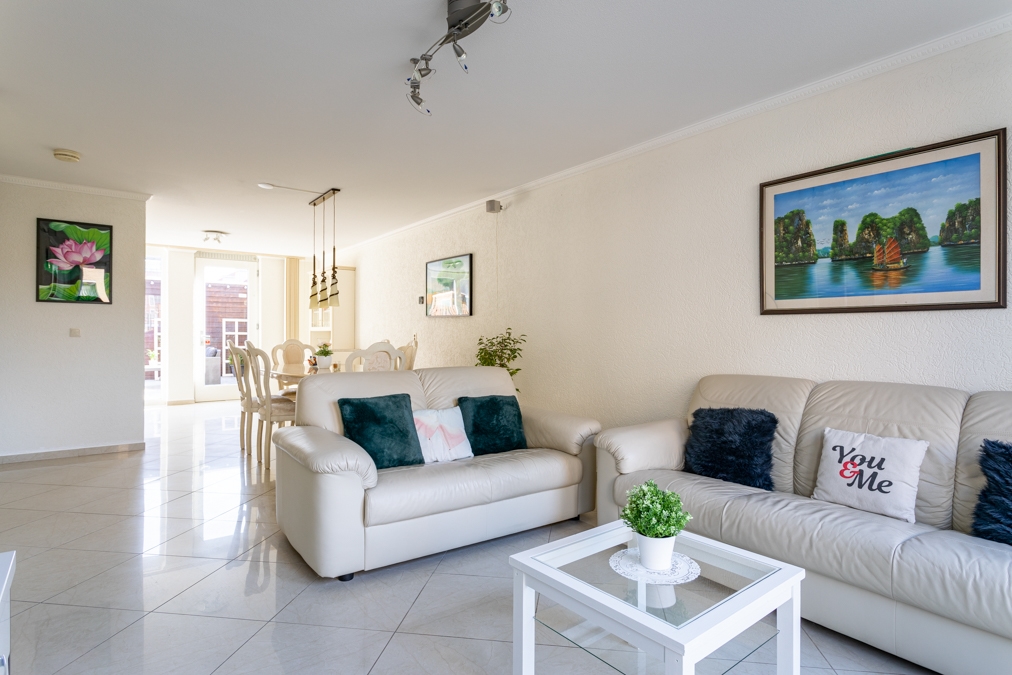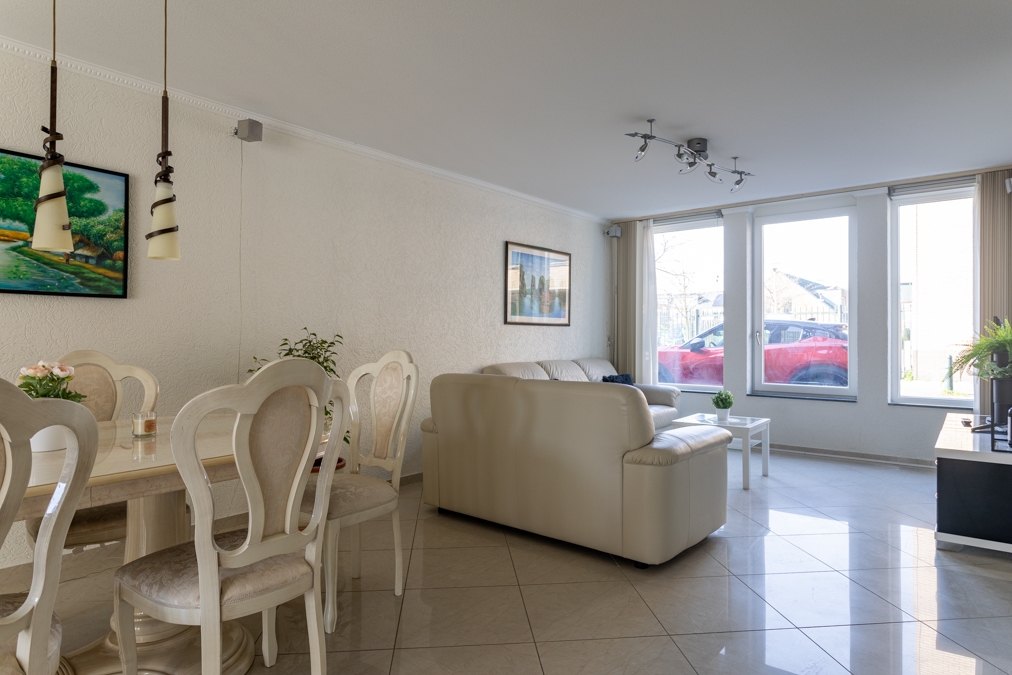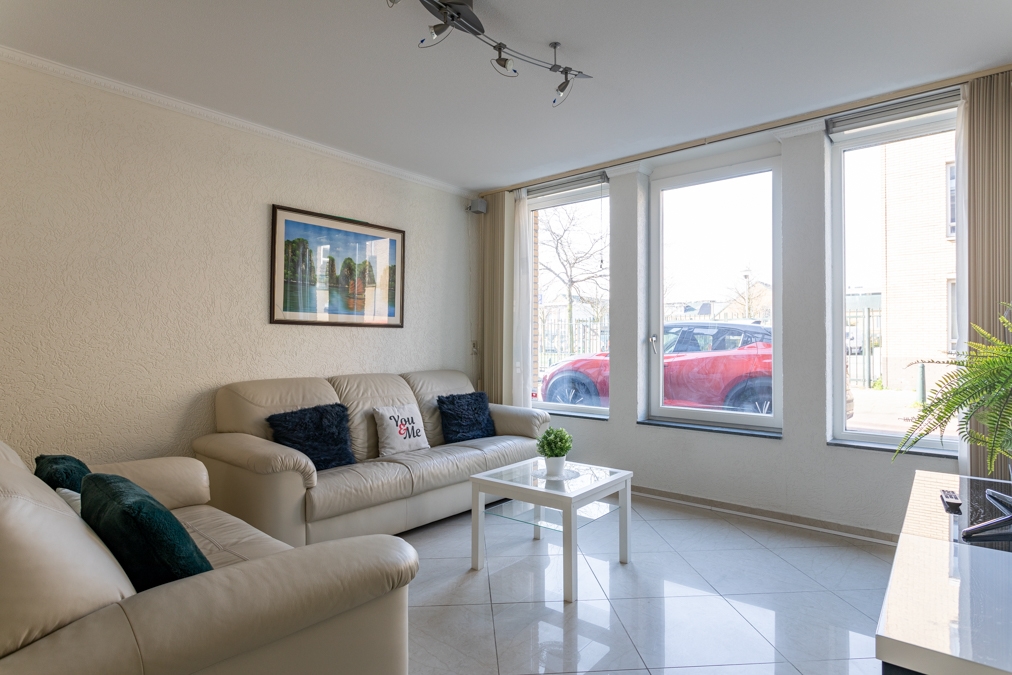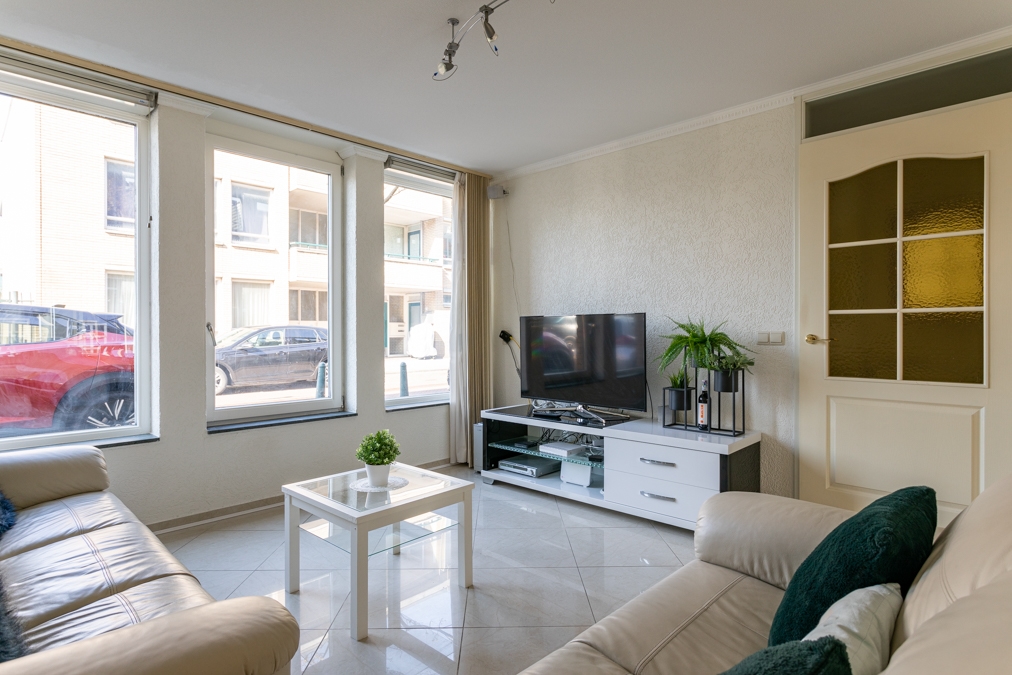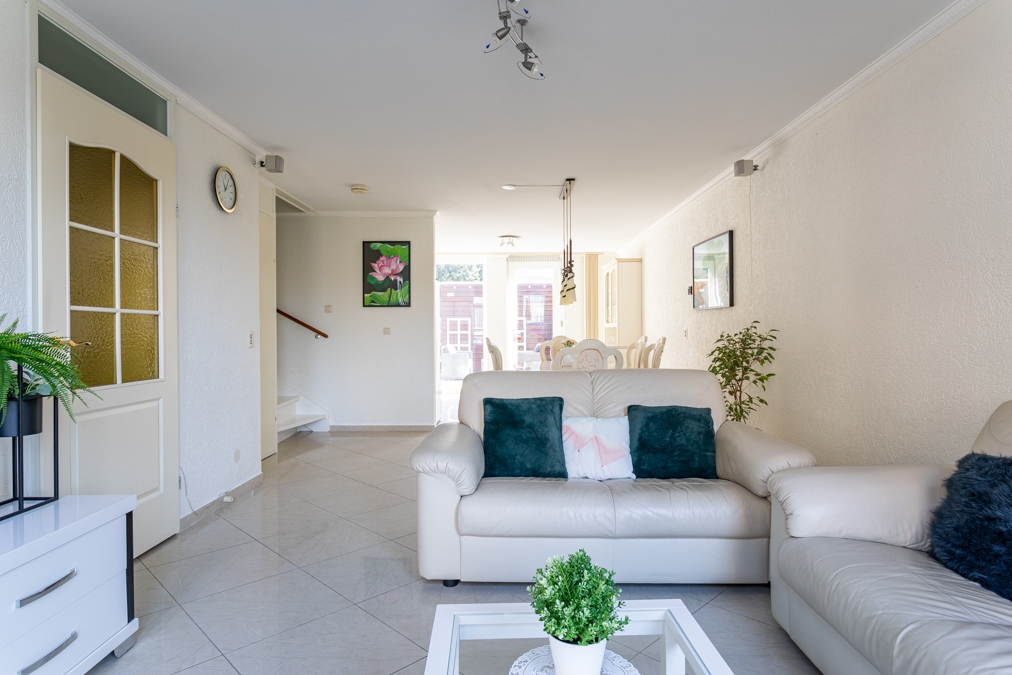Paulus Potterstraat 44, 's-gravenhage
Paulus Potterstraat 44, The Hague / sharing is not allowed
Centrally located and very spacious family home of 123 m² with no less than 4 bedrooms, located on the edge of the vibrant center of The Hague. The backyard ánd roof terrace are a perfect spot to enjoy the sun. It is a quiet place to live, but the Grote Markt is only a few minutes away. Parking is also not problem, because you can park in your own spot, in front of the door. You can store the bicycles in the spacious shed in the garden with a back entrance. The house is very energy efficient and has solar panels on the roof. Various shops, the pleasant center of The Hague and Haagse Markt are within walking distance. Within minutes you are at HS station or The Hague Central, or on the various highways.
Layout
Ground floor:Entrance hall, meter cupboard, toilet facility with fountain, sunny living room with open kitchen, garden shed in the garden.
First floor: Two bedrooms at the front and rear bedroom, modern bathroom with bath, shower (with shower panel and water massage) and second toilet facility,
Second floor: Landing, bedroom, laundry room with central heating boiler (2020), hot water pump, mechanical ventilation and sink, terrace.
Details:
– Minimum rental period is 12 months
– Rent is excluding gas, water, electricity, television and internet
– 1 month deposit
- Fixed parking space on the enclosed grounds.
Particularities:
-Full double glazing
- Year of construction 2005
-Heating: (lease) C.V. boiler
-Living area approx. 123 m²
-Energy label A
-External wooden shed
-2 solar panels on the roof
-Private parking space
-Floor heating (ground floor)
Centrally located and very spacious family home of 123 m² with no less than 4 bedrooms, located on the edge of the vibrant center of The Hague. The backyard ánd roof terrace are a perfect spot to enjoy the sun. It is a quiet place to live, but the Grote Markt is only a few minutes away. Parking is also not problem, because you can park in your own spot, in front of the door. You can store the bicycles in the spacious shed in the garden with a back entrance. The house is very energy efficient and has solar panels on the roof. Various shops, the pleasant center of The Hague and Haagse Markt are within walking distance. Within minutes you are at HS station or The Hague Central, or on the various highways.
Layout
Ground floor:Entrance hall, meter cupboard, toilet facility with fountain, sunny living room with open kitchen, garden shed in the garden.
First floor: Two bedrooms at the front and rear bedroom, modern bathroom with bath, shower (with shower panel and water massage) and second toilet facility,
Second floor: Landing, bedroom, laundry room with central heating boiler (2020), hot water pump, mechanical ventilation and sink, terrace.
Details:
– Minimum rental period is 12 months
– Rent is excluding gas, water, electricity, television and internet
– 1 month deposit
- Fixed parking space on the enclosed grounds.
Particularities:
-Full double glazing
- Year of construction 2005
-Heating: (lease) C.V. boiler
-Living area approx. 123 m²
-Energy label A
-External wooden shed
-2 solar panels on the roof
-Private parking space
-Floor heating (ground floor)
Overzicht
| Soort | woonhuis |
|---|---|
| Type | eengezinswoning |
| Subtype | tussenwoning |
| Constructie periode | vanaf 2001 t/m 2010 |
| Constructie jaar | 2005 |
| Soort bouw | bestaande bouw |
| Oppervlakte | 123M2 |
| Prijs | € 2.750 per maand |
| Waarborgsom | € 2.750 |
|---|---|
| Oplevering | Per direct beschikbaar |
| Status | verhuurd |
| Bijzonderheden | - |
| Energielabel | - |
| Voorzieningen | - |
| Kwaliteit | - |
| Onderhoud binnen | uitstekend |
Neem contact met ons op
Meer weten over ons, de mogelijkheden of even met mij overleggen? Dat kan. Volg ons op social media of plan direct een afspraak in.
Wij zijn er voor jou.
