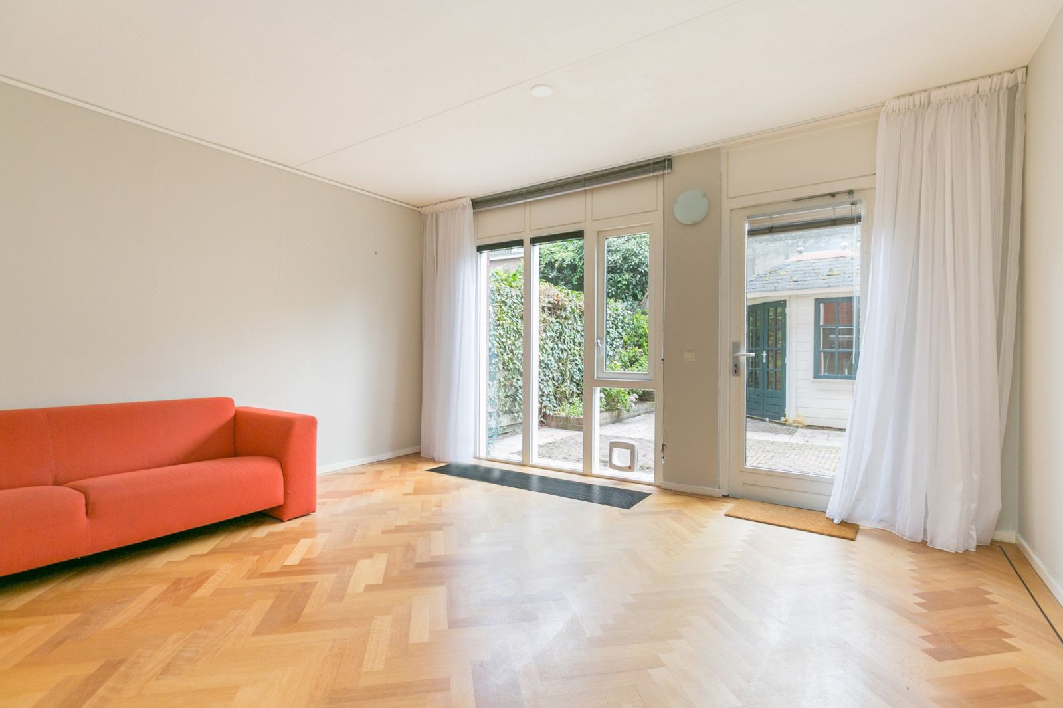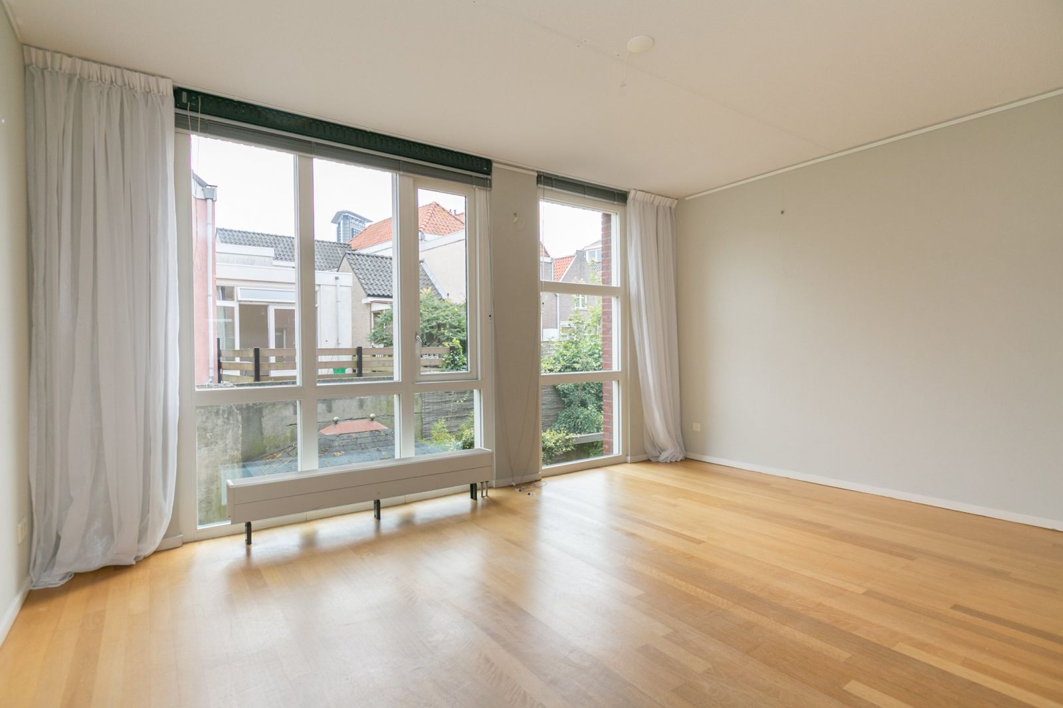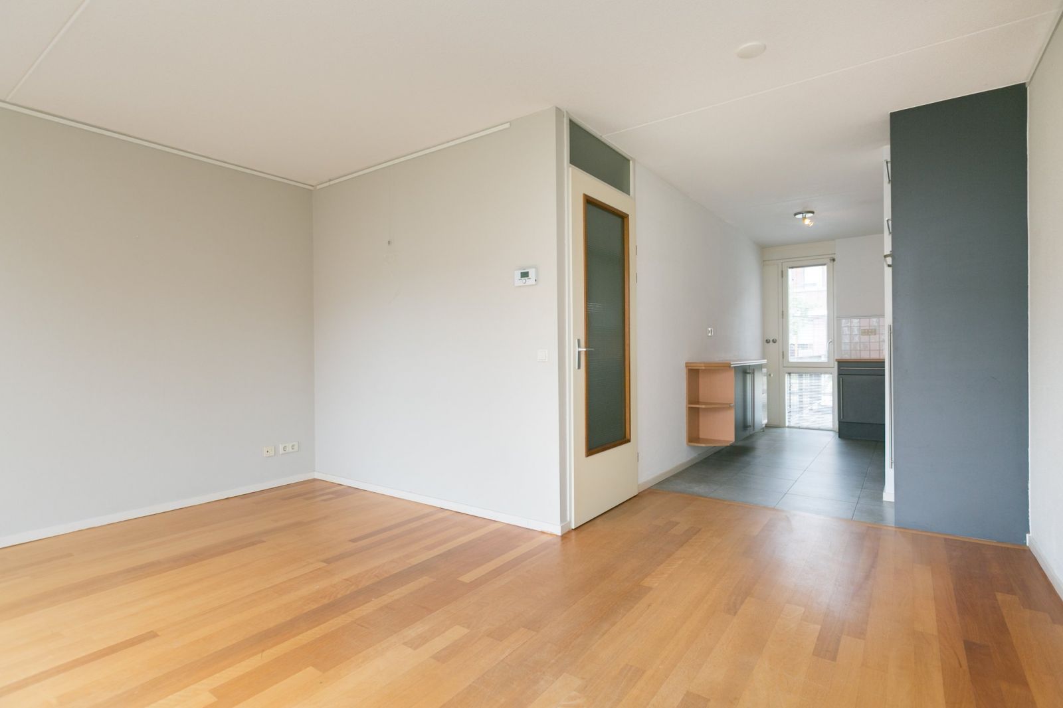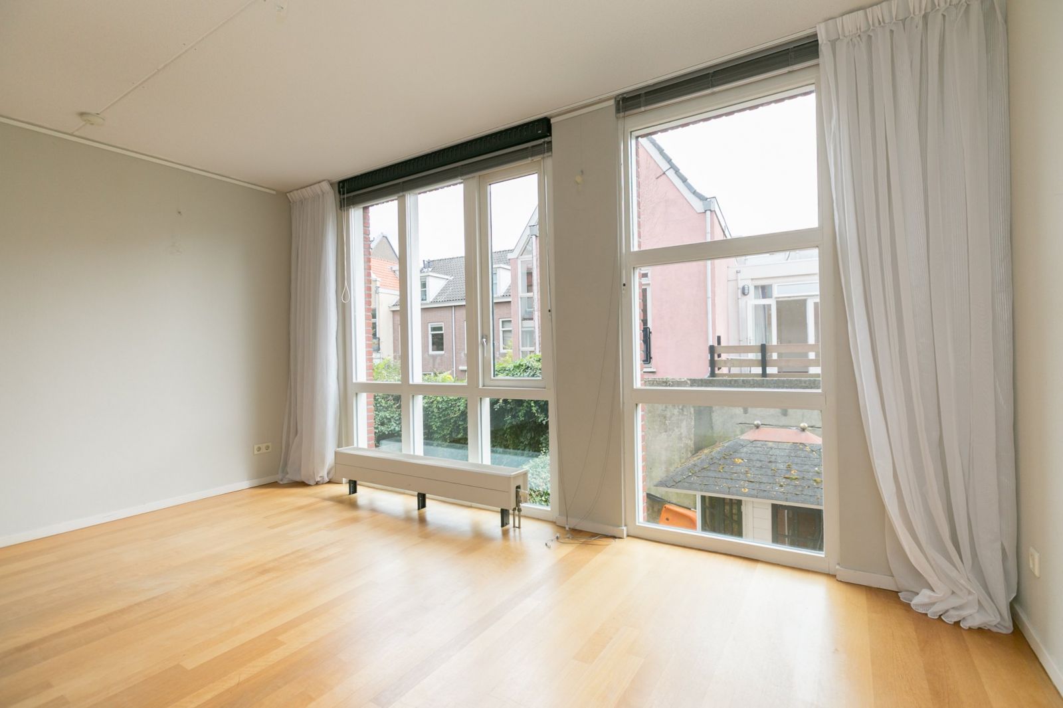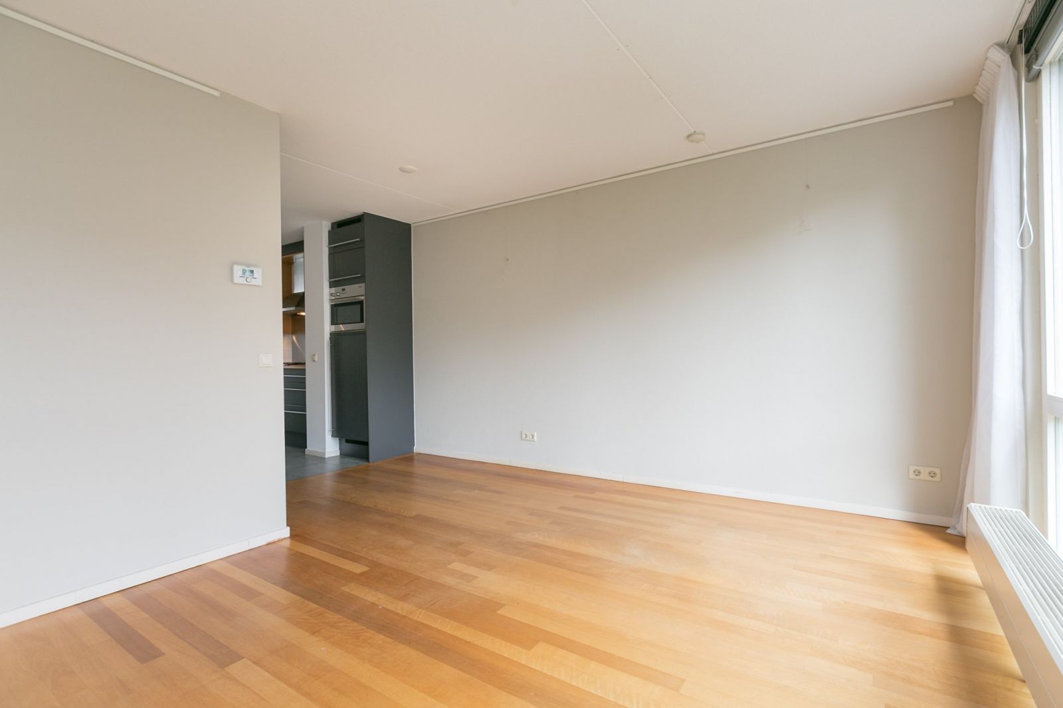Nieuwe Haven 147, 's-gravenhage
NIEUWE HAVEN 147 THE HAGUE / PARTLY-FURNISHED
BEAUTIFUL HOUSE IN THE CITY CENTER OF THE HAGUE. LOCATED AS AN EXTENTION OF THE HISTORICAL “NIEUWE HAVEN” BUILING WITH ITS IMPRESSIVE HALLWAY. WITH THREE STORIES AND A GARDEN, THIS IS AN IDEAL FAMILY HOME. LOCATED CLOSE TO RESTAURANTS, BARS, MUSEUMS AND SHOPS. WALKING DISTANCE TO THE HAGUE CENTRAL STATION AND GOOD CONNECTION TO HIGHWAY A12 AND A4.
Lay-out:
Entrance on the ground floor as well as on the first floor through a joint pavilion. On the ground floor there is a laundry space with washing machine and dryer and a spacious living room. On the first floor there is a modern semi-open kitchen equipped with built-in appliances and a second living/dining room. There is also a separate toilet. On the second floor there are two bedrooms and a bathroom with bath, double vanity, towel rack and toilet.
Features:
- Ideal location
- Garden and shed
- parking spot in front of the door €50,- per month
- Available until July 2021
Additional information:
- deposit is one month rent
- rent is excluding utilities, TV and internet
- no extra service costs or vve costs
Requirements:
If you plan to rent a property through our agency, we like to inform you that we will need the following data:
- Copy of your passport / ID card and visa
- Copy of your contract of employment or a statement form from your company
- Copy of your salary slip (most recent)
If the company is renting the property:
- Copy of Chamber of Commerce
- Copy of the passport of the person authorized to sign for the company
- Copy of the passport of the employee
BEAUTIFUL HOUSE IN THE CITY CENTER OF THE HAGUE. LOCATED AS AN EXTENTION OF THE HISTORICAL “NIEUWE HAVEN” BUILING WITH ITS IMPRESSIVE HALLWAY. WITH THREE STORIES AND A GARDEN, THIS IS AN IDEAL FAMILY HOME. LOCATED CLOSE TO RESTAURANTS, BARS, MUSEUMS AND SHOPS. WALKING DISTANCE TO THE HAGUE CENTRAL STATION AND GOOD CONNECTION TO HIGHWAY A12 AND A4.
Lay-out:
Entrance on the ground floor as well as on the first floor through a joint pavilion. On the ground floor there is a laundry space with washing machine and dryer and a spacious living room. On the first floor there is a modern semi-open kitchen equipped with built-in appliances and a second living/dining room. There is also a separate toilet. On the second floor there are two bedrooms and a bathroom with bath, double vanity, towel rack and toilet.
Features:
- Ideal location
- Garden and shed
- parking spot in front of the door €50,- per month
- Available until July 2021
Additional information:
- deposit is one month rent
- rent is excluding utilities, TV and internet
- no extra service costs or vve costs
Requirements:
If you plan to rent a property through our agency, we like to inform you that we will need the following data:
- Copy of your passport / ID card and visa
- Copy of your contract of employment or a statement form from your company
- Copy of your salary slip (most recent)
If the company is renting the property:
- Copy of Chamber of Commerce
- Copy of the passport of the person authorized to sign for the company
- Copy of the passport of the employee
Overzicht
| Soort | woonhuis |
|---|---|
| Type | eengezinswoning |
| Subtype | tussenwoning |
| Constructie periode | vanaf 2001 t/m 2010 |
| Constructie jaar | 2001 |
| Soort bouw | bestaande bouw |
| Oppervlakte | 113M2 |
| Prijs | € 1.500 per maand |
| Waarborgsom | € 1.500 |
|---|---|
| Oplevering | Beschikbaar per 1-7-2020 |
| Status | verhuurd |
| Bijzonderheden | - |
| Energielabel | - |
| Voorzieningen | - |
| Kwaliteit | - |
| Onderhoud binnen | goed |
Neem contact met ons op
Meer weten over ons, de mogelijkheden of even met mij overleggen? Dat kan. Volg ons op social media of plan direct een afspraak in.
Wij zijn er voor jou.
