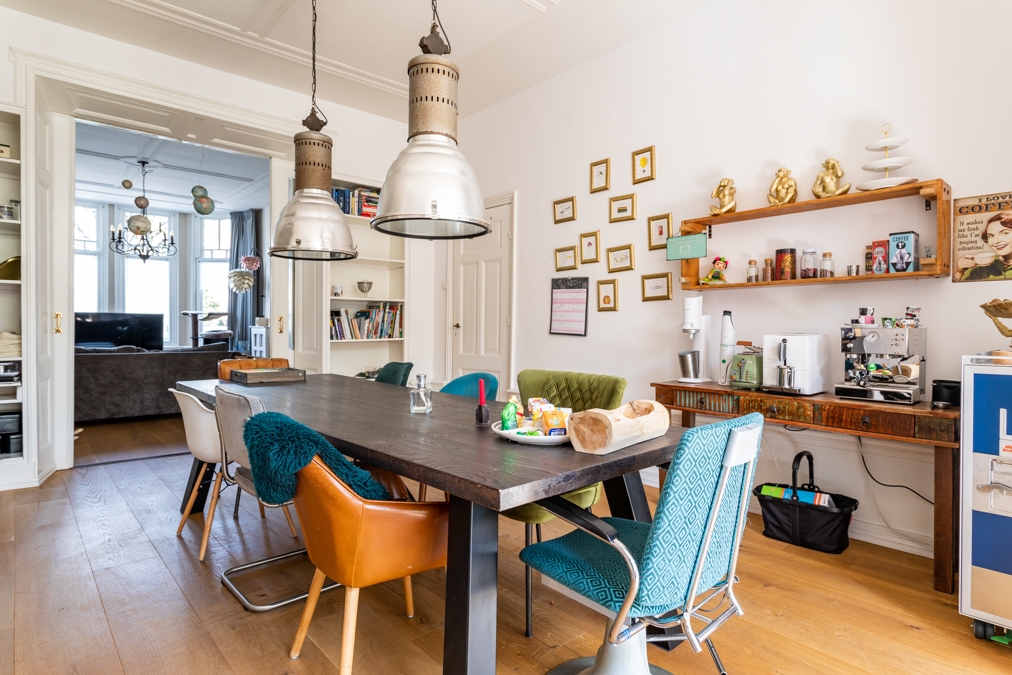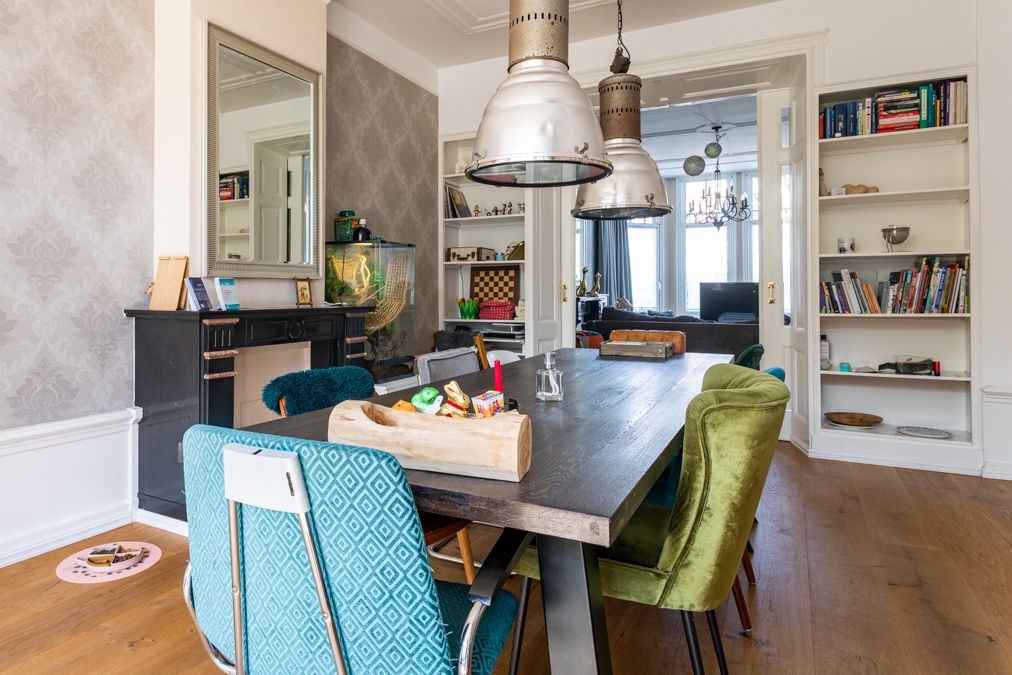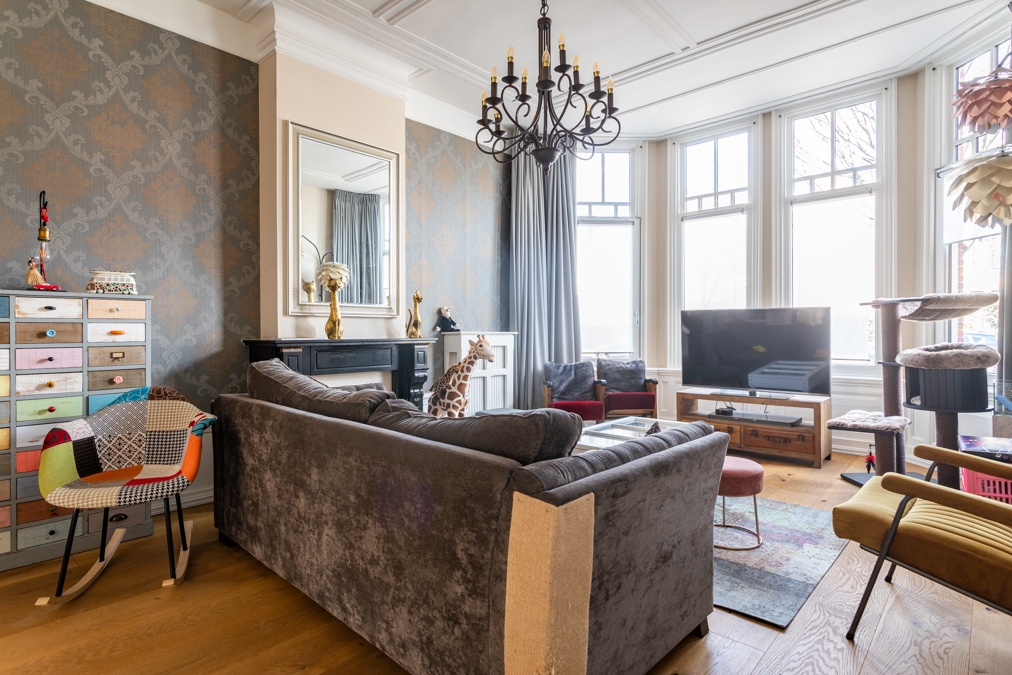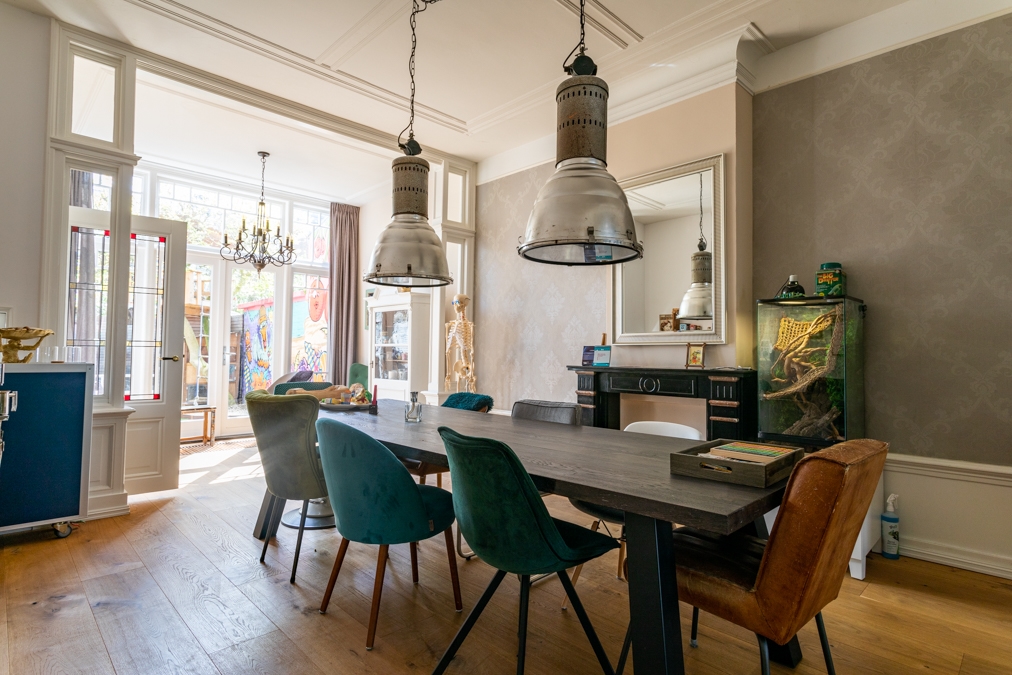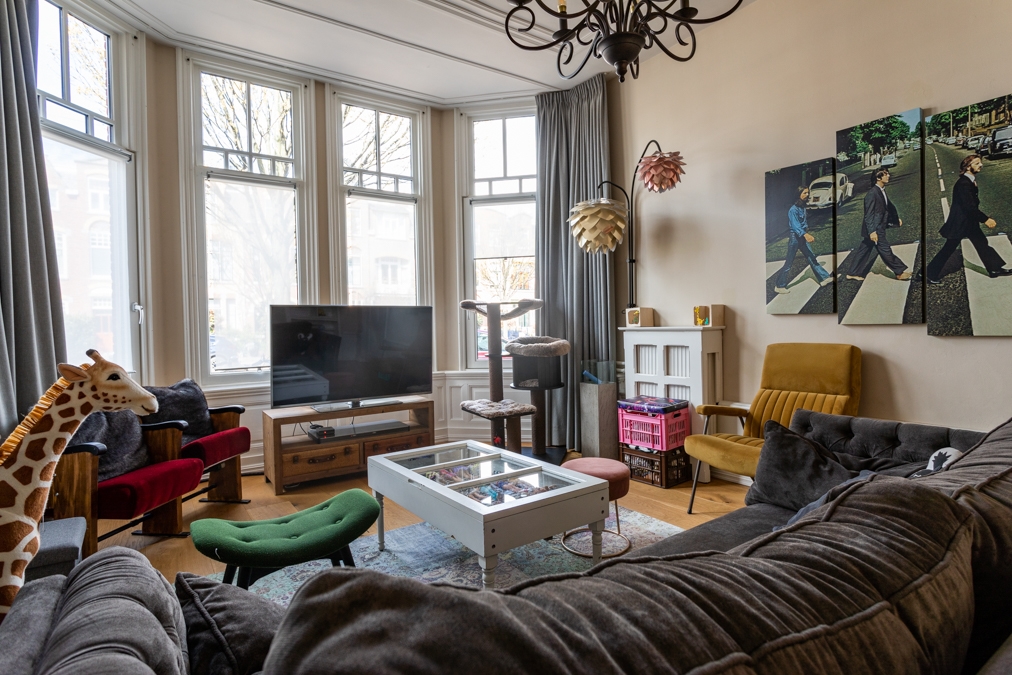Laan van Meerdervoort 366, 's-gravenhage
Laan van Meerdervoort 366, 2563 BB The Hague
This prestigious and unique mansion located in the stately Duinoord offers everything you might need! The spacious living- and dining room are modern, without losing sight of the authentic details. The kitchen is equipped with various built-in appliances. In the backyard you can enjoy the sun and the children (or yourself ;)) can climb into the treehouse. There are six good-sized bedrooms on the second and third floor. Add to that two luxurious bathrooms and a lovely sun room. In short - a wonderful home. Duinoord is a beautiful district, full of stately mansions and pleasant shopping streets, such as the Reinkenstraat. Within 10 minutes you are on the beach, or you are right in the vibrant city center. Close to the international zone, with companies like ICJ, Europol and OPCW. Tram stop is in front of the door.
Layout:
You enter this stately mansion in a beautiful hall and through a beautiful stained glass door you enter the hallway. Spacious en suite living room 14.60 x 4.20. Both rooms have ornamental ceilings, two beautiful natural stone fireplaces, wooden floors and a suite separation with four fixed cupboards. At the rear is a classic kitchen 4.22 x 2.86/2.20. The kitchen is equipped with a wooden kitchen unit with natural stone worktops, a gas hob, a built-in combination oven and microwave, a freestanding stainless steel refrigerator and a stainless steel dishwasher. The sunny city garden of 9.60 x 6.80 is located on the southeast with a lawn and a spacious sun terrace at the rear and a large barn of 3.80 x 1.20.
From the hallway you will find the toilet with sink, a spacious cupboard under the stairs and a cellar of 3.46 x 1.91.
1st floor
Overflow. Toilet with fountain. Spacious room and suite with ornamental ceilings, two natural stone fireplaces, laminate flooring and a suite separation with four cupboards. The front room is 6.50 x 4.20 and the spacious back room is 7.66 x 4.20. The wide rear side room is 4.20 x 2.86/2.20. New modern bathroom 2.35 x 2.19 is equipped with a shower, a hip bath and a double washbasin as well as a towel radiator and mechanical ventilation.
2nd floor
Spacious light landing with a beautiful stained glass skylight, two deep hallway cupboards and a separate toilet with hand basin. Front room 4.54 x 4.20 with wooden floor, marble fireplace and balcony. Front side room is 2.30 x 2.20. Large back room 4.01 x 4.20 with large light extended conservatory of 6.69 x 2.58.
The modern 2nd bathroom 2.17 x 2.20 has a walk-in shower, a sink and a towel radiator. The intermediate storage room 4.20 x 2.09 has a wooden floor and connections for the washing machine and dryer.
Features:
-Atmospheric mansion
-Luxurious bathrooms
-Modern appliances
-Close to the beach
Details:
-Rent does not include gas, water, electricity, TV, and internet
-Deposit is one month's rent
-No service fees
This prestigious and unique mansion located in the stately Duinoord offers everything you might need! The spacious living- and dining room are modern, without losing sight of the authentic details. The kitchen is equipped with various built-in appliances. In the backyard you can enjoy the sun and the children (or yourself ;)) can climb into the treehouse. There are six good-sized bedrooms on the second and third floor. Add to that two luxurious bathrooms and a lovely sun room. In short - a wonderful home. Duinoord is a beautiful district, full of stately mansions and pleasant shopping streets, such as the Reinkenstraat. Within 10 minutes you are on the beach, or you are right in the vibrant city center. Close to the international zone, with companies like ICJ, Europol and OPCW. Tram stop is in front of the door.
Layout:
You enter this stately mansion in a beautiful hall and through a beautiful stained glass door you enter the hallway. Spacious en suite living room 14.60 x 4.20. Both rooms have ornamental ceilings, two beautiful natural stone fireplaces, wooden floors and a suite separation with four fixed cupboards. At the rear is a classic kitchen 4.22 x 2.86/2.20. The kitchen is equipped with a wooden kitchen unit with natural stone worktops, a gas hob, a built-in combination oven and microwave, a freestanding stainless steel refrigerator and a stainless steel dishwasher. The sunny city garden of 9.60 x 6.80 is located on the southeast with a lawn and a spacious sun terrace at the rear and a large barn of 3.80 x 1.20.
From the hallway you will find the toilet with sink, a spacious cupboard under the stairs and a cellar of 3.46 x 1.91.
1st floor
Overflow. Toilet with fountain. Spacious room and suite with ornamental ceilings, two natural stone fireplaces, laminate flooring and a suite separation with four cupboards. The front room is 6.50 x 4.20 and the spacious back room is 7.66 x 4.20. The wide rear side room is 4.20 x 2.86/2.20. New modern bathroom 2.35 x 2.19 is equipped with a shower, a hip bath and a double washbasin as well as a towel radiator and mechanical ventilation.
2nd floor
Spacious light landing with a beautiful stained glass skylight, two deep hallway cupboards and a separate toilet with hand basin. Front room 4.54 x 4.20 with wooden floor, marble fireplace and balcony. Front side room is 2.30 x 2.20. Large back room 4.01 x 4.20 with large light extended conservatory of 6.69 x 2.58.
The modern 2nd bathroom 2.17 x 2.20 has a walk-in shower, a sink and a towel radiator. The intermediate storage room 4.20 x 2.09 has a wooden floor and connections for the washing machine and dryer.
Features:
-Atmospheric mansion
-Luxurious bathrooms
-Modern appliances
-Close to the beach
Details:
-Rent does not include gas, water, electricity, TV, and internet
-Deposit is one month's rent
-No service fees
Overzicht
| Soort | woonhuis |
|---|---|
| Type | herenhuis |
| Subtype | tussenwoning |
| Constructie periode | vanaf 1906 t/m 1930 |
| Constructie jaar | 1907 |
| Soort bouw | bestaande bouw |
| Oppervlakte | 270M2 |
| Prijs | € 4.000 per maand |
| Waarborgsom | € 4.000 |
|---|---|
| Oplevering | Beschikbaar per 1-7-2023 |
| Status | verhuurd |
| Bijzonderheden | - |
| Energielabel | C |
| Voorzieningen | - |
| Kwaliteit | - |
| Onderhoud binnen | uitstekend |
Neem contact met ons op
Meer weten over ons, de mogelijkheden of even met mij overleggen? Dat kan. Volg ons op social media of plan direct een afspraak in.
Wij zijn er voor jou.
