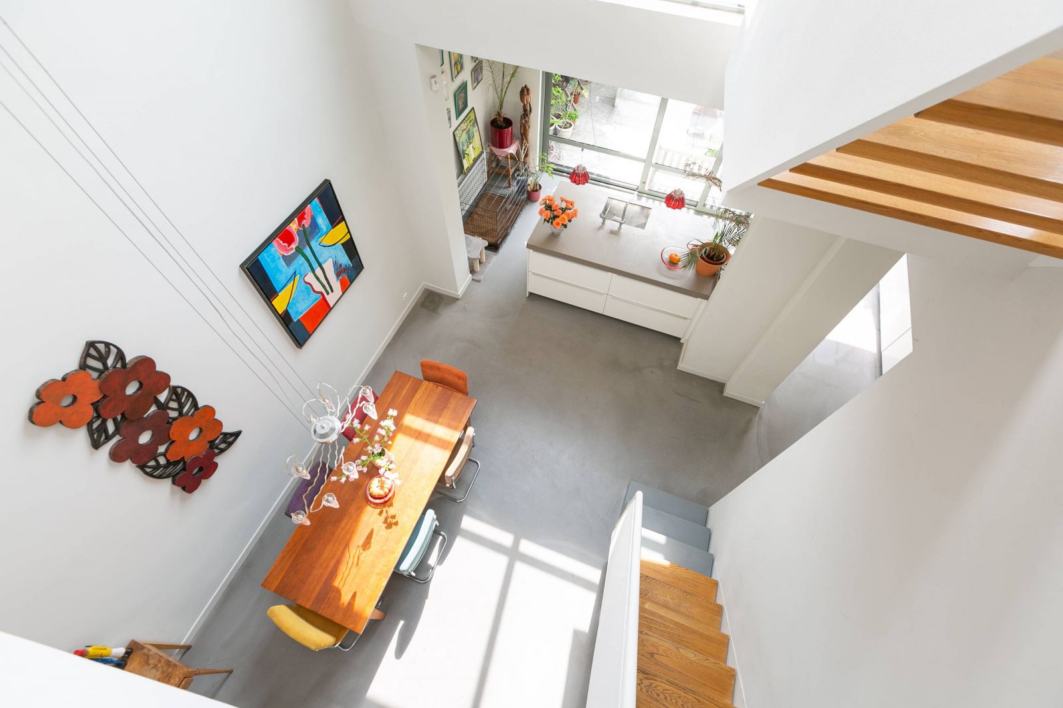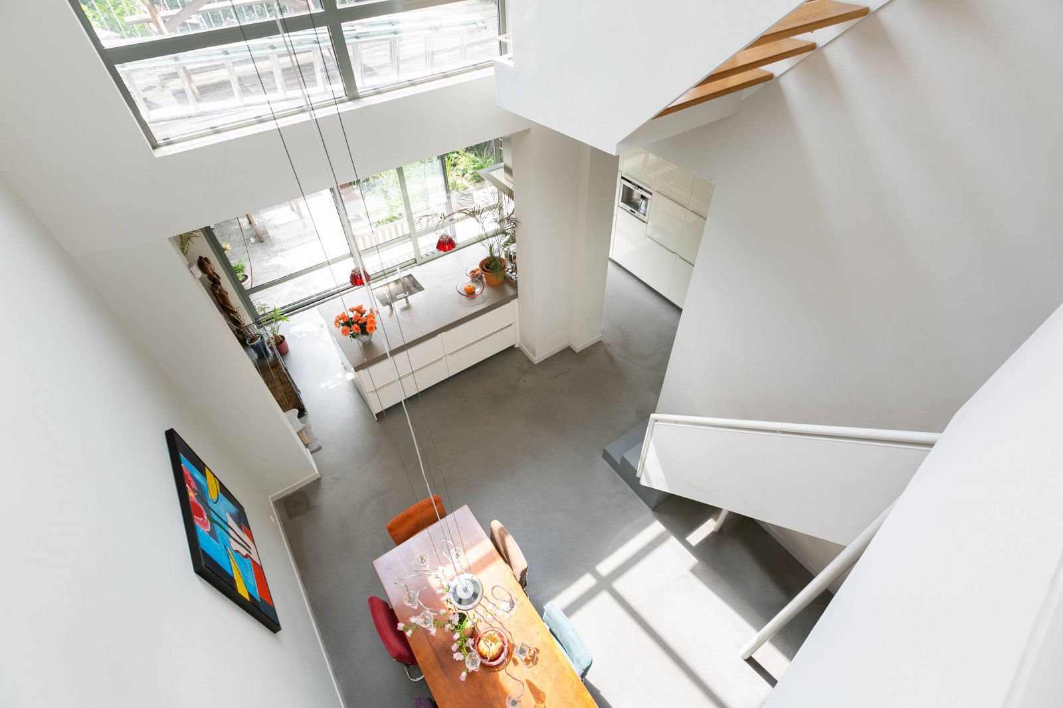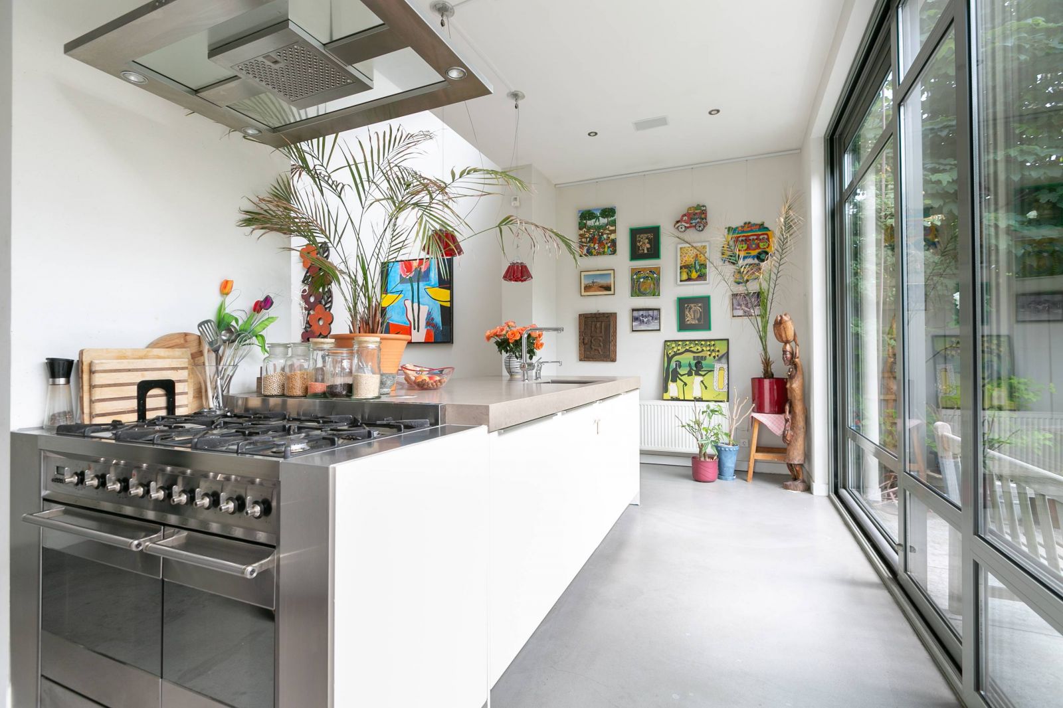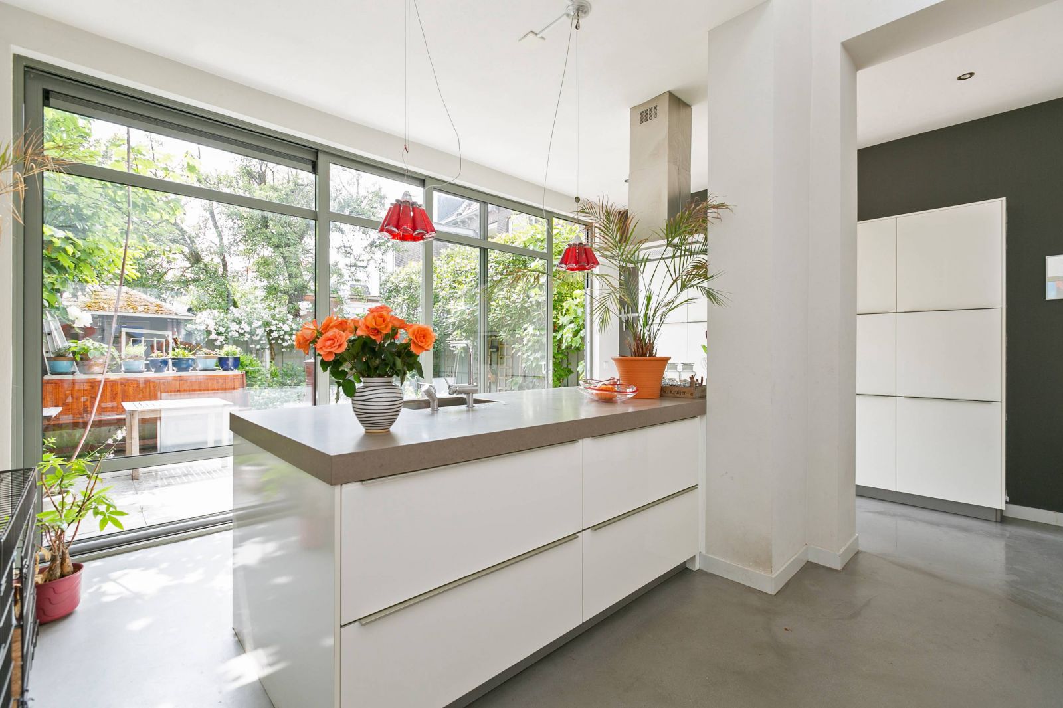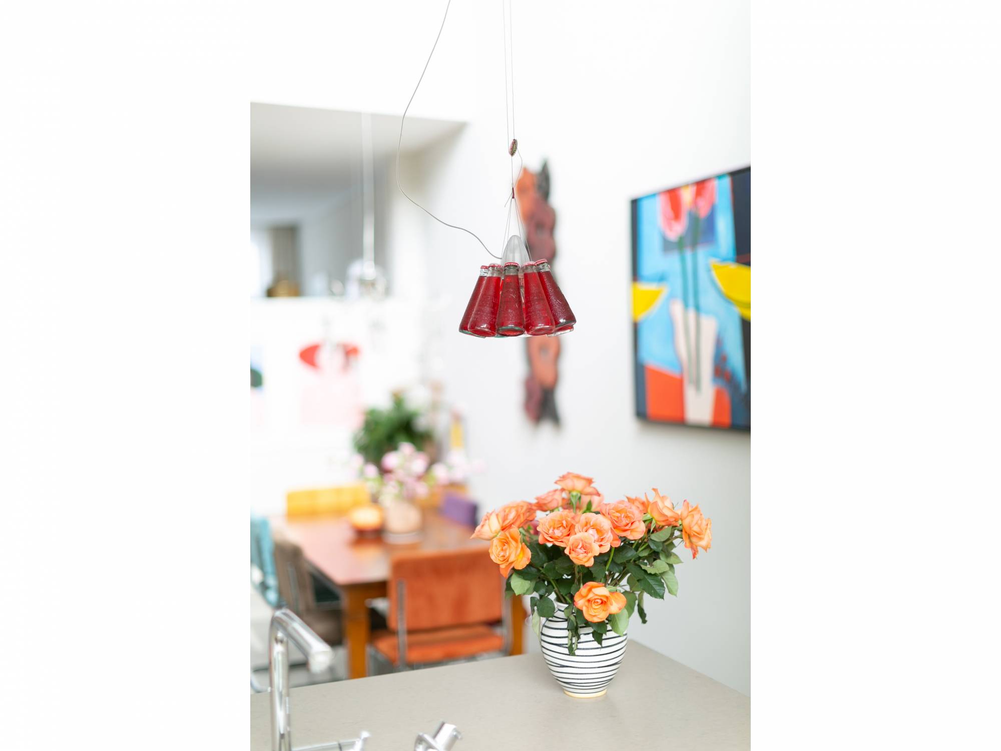Koningin Emmakade 63, 's-gravenhage
KONINGIN EMMAKADE 63 THE HAGUE
STUNNING SIX ROOM COUNTING MANSION REDESIGNED BY AN ARCHITECT. THE APARTMENT OFFERS A SUNNY BACKYARD FACING SOUTH WEST. A BEAUTIFUL VIDE PROVIDES LOTS OF LIGHT. WITH A GORGEOUS KITCHEN, AMAZING DINING SPACE, LUXURIOUS SUN TERRACE AND FANTASTIC BATHROOM WITH BATH AND DOUBLE SHOWER, THIS APARTMENT HAS IT ALL. IT IS SITUATED AT THE REGENTESSEKWARTIER, WHICH IS KNOWN FOR ITS INTIMATE STREETS AND CUTE ENCLOSED SQUARES. IT IS LOCATED RIGHT IN BETWEEN THE CITY CENTER AND THE BEACH OF SCHEVENINGEN. THE INTERNATIONAL ZONE IS EASILY ACCESSIBLE BY PUBLIC TRANSPORT AND BIKE.
Layout:
Ground floor (basic size: 13.05 x 6.00):
Entrance in portal; spacious hall with a custom made wardrobe corner; good storage for example; modern toilet with concealed cistern and fountain.
Attractive multifunctional front room annex back room annex luxury kitchen with all conceivable appliances: gas stove with two ovens and an extraction unit (brand: Smeg), refrigerator, separate freezer, dishwasher, coffee machine (brand: Siemens) and a Quooker. Practical and spacious utility room.
The entire ground floor has a beautiful cast floor with underfloor heating.
Through sliding door access to the cozy landscaped backyard oriented to the southwest (about 7.50 meters deep and 6.35 meters wide). The backyard has a toolshed.
First floor (basic size: approx. 10.15 x 6.00):
Living room across the full width at the front with cozy gas fireplace annex cozy library at the rear with custom-made book shelves. Thanks to the loft one have a view of the ground floor. Very much light entry and spatial effect.
Generous sun terrace (approx. 6.35 x 2.90) on the southwest.
Second floor:
Two spacious front rooms; spacious back room, large skylight and beautiful walk-in closet; luxurious bathroom with bath, extra large double walk-in shower, towel radiator, toilet, double sink with mirror and recessed lighting; second modern bathroom with space for washing machine- and dryer, sink, shower and toilet. Spacious attic (approx. 6.35 x 6.05 floor area).
Features:
- completely renovated
- lovely garden and roof terrace
- very centrally located
- solar panels installed in 2017
Details:
- minimum rental period is one year
- rent is excluding gas, water, electricity, TV and internet
- deposit equal to one month's rent
Requirements
If you plan to rent a property through our agency, we like to inform you that we will need the following data:
- Copy of your passport / ID card and visa
- Copy of your contract of employment or a statement form from your company
- Copy of your salary slip (most recent)
If the company is renting the property:
- Copy of Chamber of Commerce
- Copy of the passport of the person authorized to sign for the company
- Copy of the passport of the employee
STUNNING SIX ROOM COUNTING MANSION REDESIGNED BY AN ARCHITECT. THE APARTMENT OFFERS A SUNNY BACKYARD FACING SOUTH WEST. A BEAUTIFUL VIDE PROVIDES LOTS OF LIGHT. WITH A GORGEOUS KITCHEN, AMAZING DINING SPACE, LUXURIOUS SUN TERRACE AND FANTASTIC BATHROOM WITH BATH AND DOUBLE SHOWER, THIS APARTMENT HAS IT ALL. IT IS SITUATED AT THE REGENTESSEKWARTIER, WHICH IS KNOWN FOR ITS INTIMATE STREETS AND CUTE ENCLOSED SQUARES. IT IS LOCATED RIGHT IN BETWEEN THE CITY CENTER AND THE BEACH OF SCHEVENINGEN. THE INTERNATIONAL ZONE IS EASILY ACCESSIBLE BY PUBLIC TRANSPORT AND BIKE.
Layout:
Ground floor (basic size: 13.05 x 6.00):
Entrance in portal; spacious hall with a custom made wardrobe corner; good storage for example; modern toilet with concealed cistern and fountain.
Attractive multifunctional front room annex back room annex luxury kitchen with all conceivable appliances: gas stove with two ovens and an extraction unit (brand: Smeg), refrigerator, separate freezer, dishwasher, coffee machine (brand: Siemens) and a Quooker. Practical and spacious utility room.
The entire ground floor has a beautiful cast floor with underfloor heating.
Through sliding door access to the cozy landscaped backyard oriented to the southwest (about 7.50 meters deep and 6.35 meters wide). The backyard has a toolshed.
First floor (basic size: approx. 10.15 x 6.00):
Living room across the full width at the front with cozy gas fireplace annex cozy library at the rear with custom-made book shelves. Thanks to the loft one have a view of the ground floor. Very much light entry and spatial effect.
Generous sun terrace (approx. 6.35 x 2.90) on the southwest.
Second floor:
Two spacious front rooms; spacious back room, large skylight and beautiful walk-in closet; luxurious bathroom with bath, extra large double walk-in shower, towel radiator, toilet, double sink with mirror and recessed lighting; second modern bathroom with space for washing machine- and dryer, sink, shower and toilet. Spacious attic (approx. 6.35 x 6.05 floor area).
Features:
- completely renovated
- lovely garden and roof terrace
- very centrally located
- solar panels installed in 2017
Details:
- minimum rental period is one year
- rent is excluding gas, water, electricity, TV and internet
- deposit equal to one month's rent
Requirements
If you plan to rent a property through our agency, we like to inform you that we will need the following data:
- Copy of your passport / ID card and visa
- Copy of your contract of employment or a statement form from your company
- Copy of your salary slip (most recent)
If the company is renting the property:
- Copy of Chamber of Commerce
- Copy of the passport of the person authorized to sign for the company
- Copy of the passport of the employee
Overzicht
| Soort | woonhuis |
|---|---|
| Type | herenhuis |
| Subtype | tussenwoning |
| Constructie periode | - |
| Constructie jaar | 1906 |
| Soort bouw | bestaande bouw |
| Oppervlakte | 180M2 |
| Prijs | € 3.000 per maand |
| Waarborgsom | € 3.000 |
|---|---|
| Oplevering | Beschikbaar per 1-6-2020 |
| Status | verhuurd |
| Bijzonderheden | - |
| Energielabel | F |
| Voorzieningen | - |
| Kwaliteit | - |
| Onderhoud binnen | goed tot uitstekend |
Neem contact met ons op
Meer weten over ons, de mogelijkheden of even met mij overleggen? Dat kan. Volg ons op social media of plan direct een afspraak in.
Wij zijn er voor jou.
