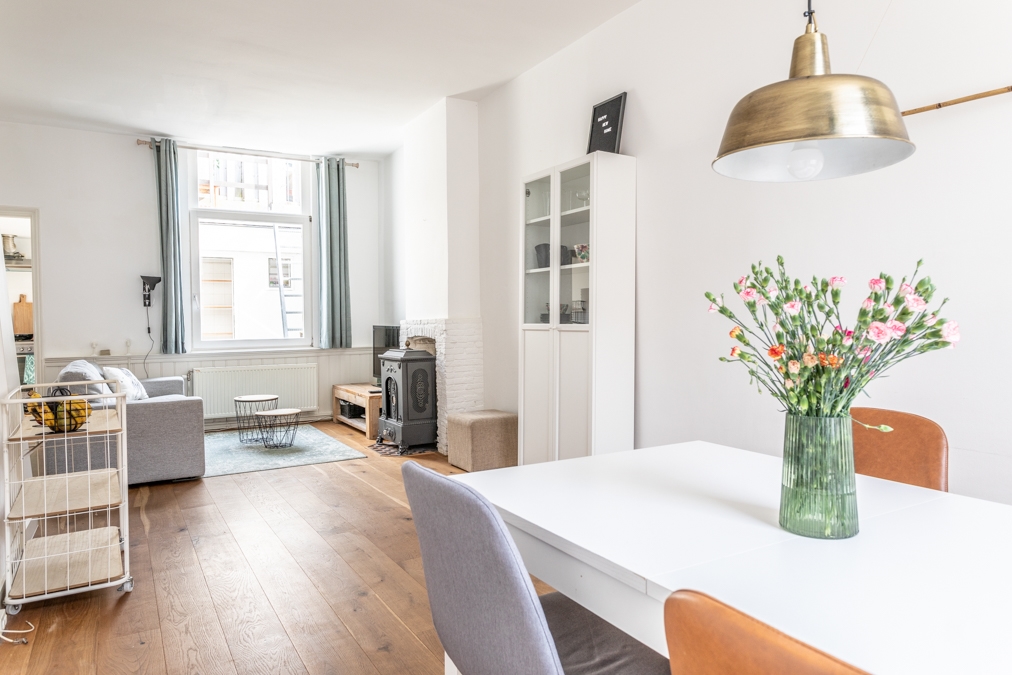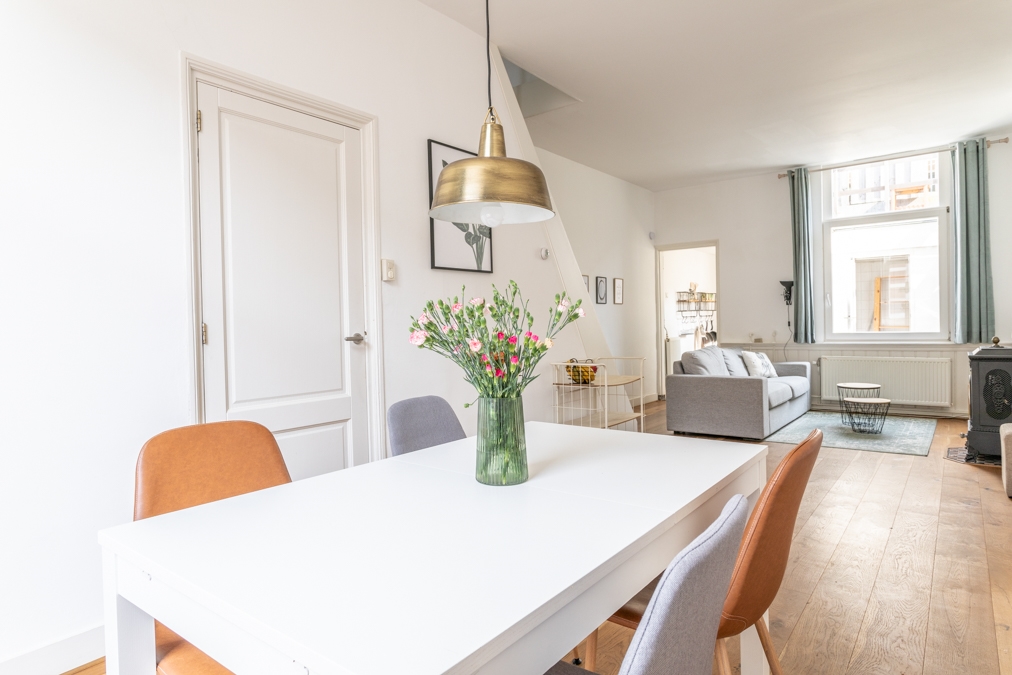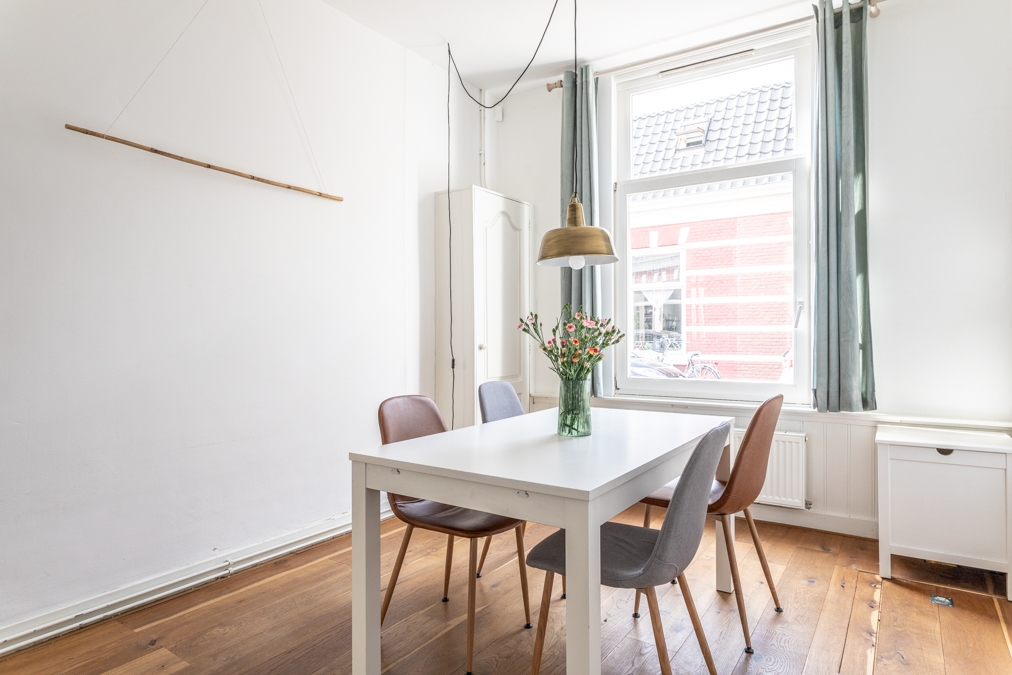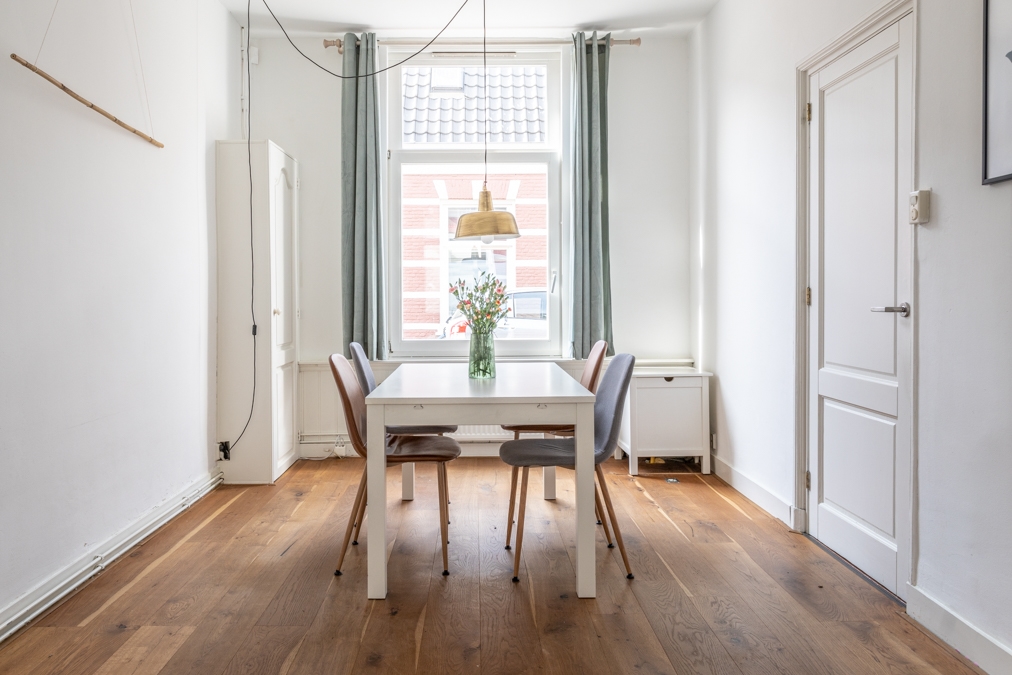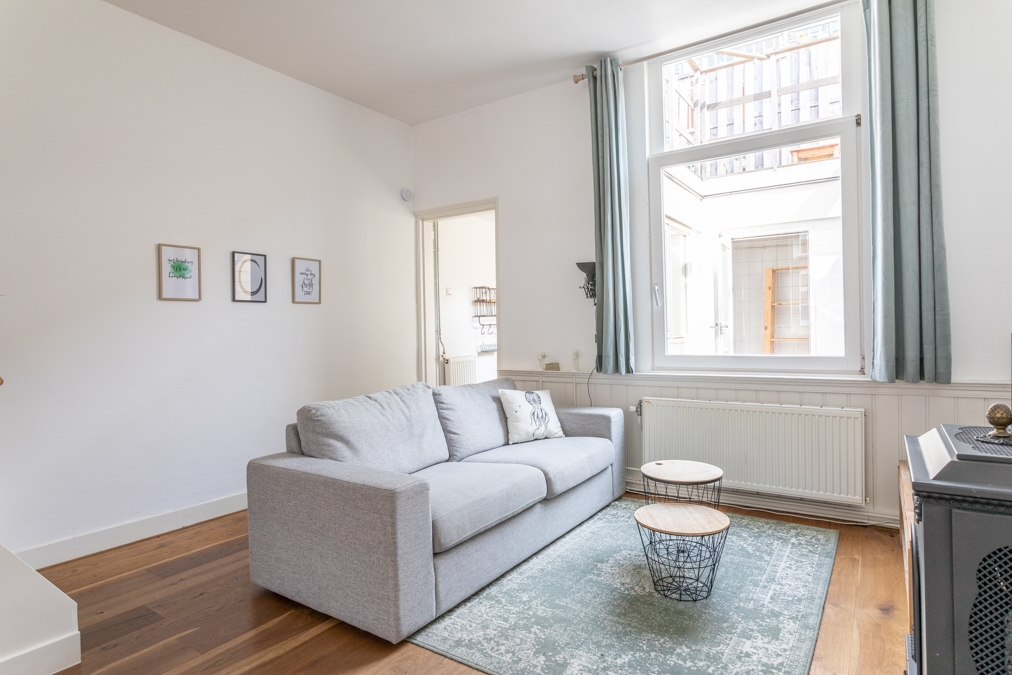Jacobastraat 6, 's-gravenhage
Jacobastraat 6 / furnished
LIVE AND ENJOY this attractive courtyard house with beautifully landscaped roof terrace in the popular 'Jacobahofje'.
Characteristic facades create a special and well-kept street scene. Het hofje is a unique and popular neighborhood on the edge of the city center of The Hague with a city farm around the corner.
Jacobastraat 6 is an attractive and well-maintained courtyard house with many authentic details. The house has a beautifully landscaped roof terrace of 17m² where you can enjoy the sun from early in the morning until late at night. Many nice restaurants, terraces (Grote Markt), shops and theaters are within walking distance. Excellent location compared to public transport (Den Haag CS and HS, various trams and the Randstadrail less than a 1 minute walk).
Jacoba Roels (1838-1874) was the wife of the architect Reijer van der Vlugt. In 1882 he founded the houses in this street, which he named after his deceased wife Jacoba. These courtyard houses were completely renovated in 1994 by the Project Organisation urban renewal. The aim of this renewal was to preserve a historic part of The Hague.
Classification:
Ground floor:
Entrance, hallway with original floor tiles, wardrobe and toilet. Attractive living room with oak wooden floorboards; access to the half open kitchen in the extension which is equipped with a 5-burner gas cooker (SMEG) with wok burner, oven and extractor hood. The utility room is a laundry room with washing machine connection. It provides access to the concise courtyard. Through the courtyard, the roof terrace is accessible by stairs, which is equipped with hard-wooden decking, where you can enjoy the sun from early in the morning until late at night.
1st floor:
The bedroom is reached via the original staircase. The bedroom with original truss in sight and a ridge height of no less than 3.70m! The second small bedroom, with access to the attic, can also be used as a hobby, study or walk-in closet. Bathroom with bath, separate shower and sink.
Details:
- Price is excl g/w/l
- Living area 70m², measured in accordance with NEN 2580
- Toilet on the ground floor
- Mountain loft present
- Beautifully landscaped roof terrace of 17m²
- The house has double glazing and roof insulation
- The house is furnished
- Housing permit applicable
LIVE AND ENJOY this attractive courtyard house with beautifully landscaped roof terrace in the popular 'Jacobahofje'.
Characteristic facades create a special and well-kept street scene. Het hofje is a unique and popular neighborhood on the edge of the city center of The Hague with a city farm around the corner.
Jacobastraat 6 is an attractive and well-maintained courtyard house with many authentic details. The house has a beautifully landscaped roof terrace of 17m² where you can enjoy the sun from early in the morning until late at night. Many nice restaurants, terraces (Grote Markt), shops and theaters are within walking distance. Excellent location compared to public transport (Den Haag CS and HS, various trams and the Randstadrail less than a 1 minute walk).
Jacoba Roels (1838-1874) was the wife of the architect Reijer van der Vlugt. In 1882 he founded the houses in this street, which he named after his deceased wife Jacoba. These courtyard houses were completely renovated in 1994 by the Project Organisation urban renewal. The aim of this renewal was to preserve a historic part of The Hague.
Classification:
Ground floor:
Entrance, hallway with original floor tiles, wardrobe and toilet. Attractive living room with oak wooden floorboards; access to the half open kitchen in the extension which is equipped with a 5-burner gas cooker (SMEG) with wok burner, oven and extractor hood. The utility room is a laundry room with washing machine connection. It provides access to the concise courtyard. Through the courtyard, the roof terrace is accessible by stairs, which is equipped with hard-wooden decking, where you can enjoy the sun from early in the morning until late at night.
1st floor:
The bedroom is reached via the original staircase. The bedroom with original truss in sight and a ridge height of no less than 3.70m! The second small bedroom, with access to the attic, can also be used as a hobby, study or walk-in closet. Bathroom with bath, separate shower and sink.
Details:
- Price is excl g/w/l
- Living area 70m², measured in accordance with NEN 2580
- Toilet on the ground floor
- Mountain loft present
- Beautifully landscaped roof terrace of 17m²
- The house has double glazing and roof insulation
- The house is furnished
- Housing permit applicable
Overzicht
| Soort | woonhuis |
|---|---|
| Type | eengezinswoning |
| Subtype | tussenwoning |
| Constructie periode | tot 1906 |
| Constructie jaar | 1882 |
| Soort bouw | bestaande bouw |
| Oppervlakte | 70M2 |
| Prijs | € 1.350 per maand |
| Waarborgsom | € 1.350 |
|---|---|
| Oplevering | Per direct beschikbaar |
| Status | verhuurd |
| Bijzonderheden | - |
| Energielabel | E |
| Voorzieningen | - |
| Kwaliteit | - |
| Onderhoud binnen | uitstekend |
Neem contact met ons op
Meer weten over ons, de mogelijkheden of even met mij overleggen? Dat kan. Volg ons op social media of plan direct een afspraak in.
Wij zijn er voor jou.
