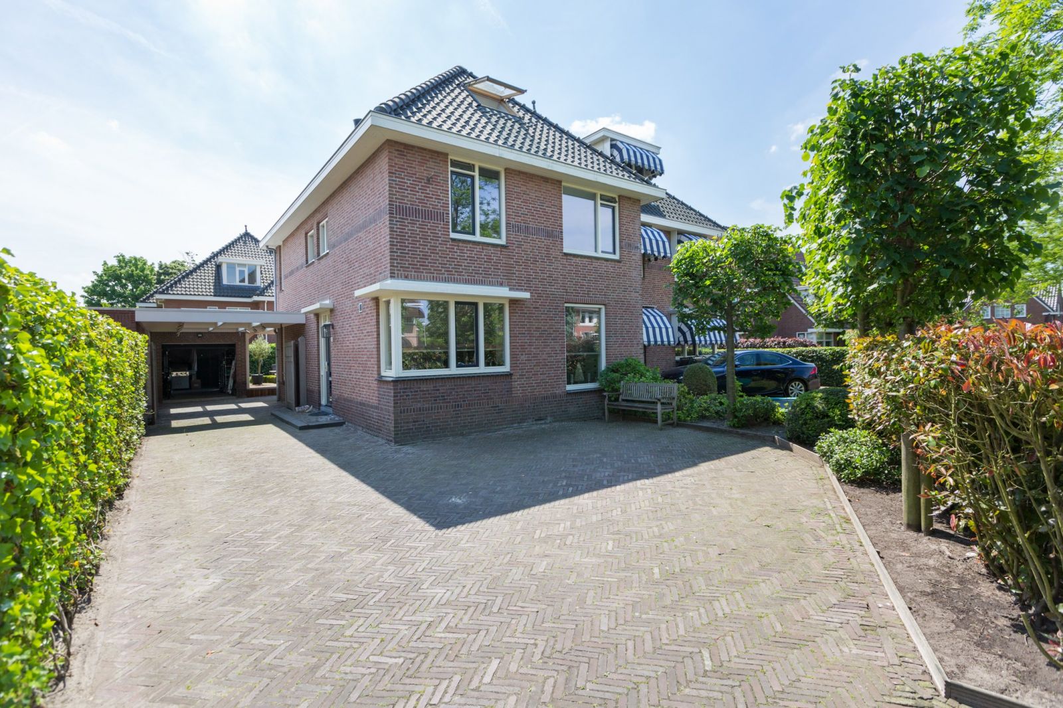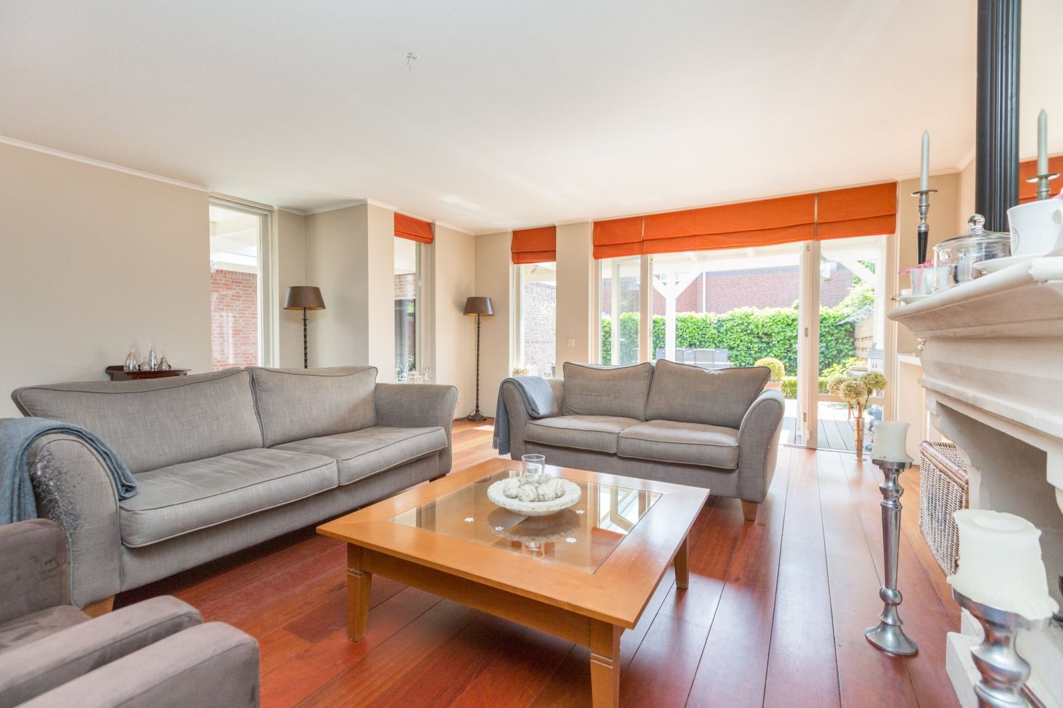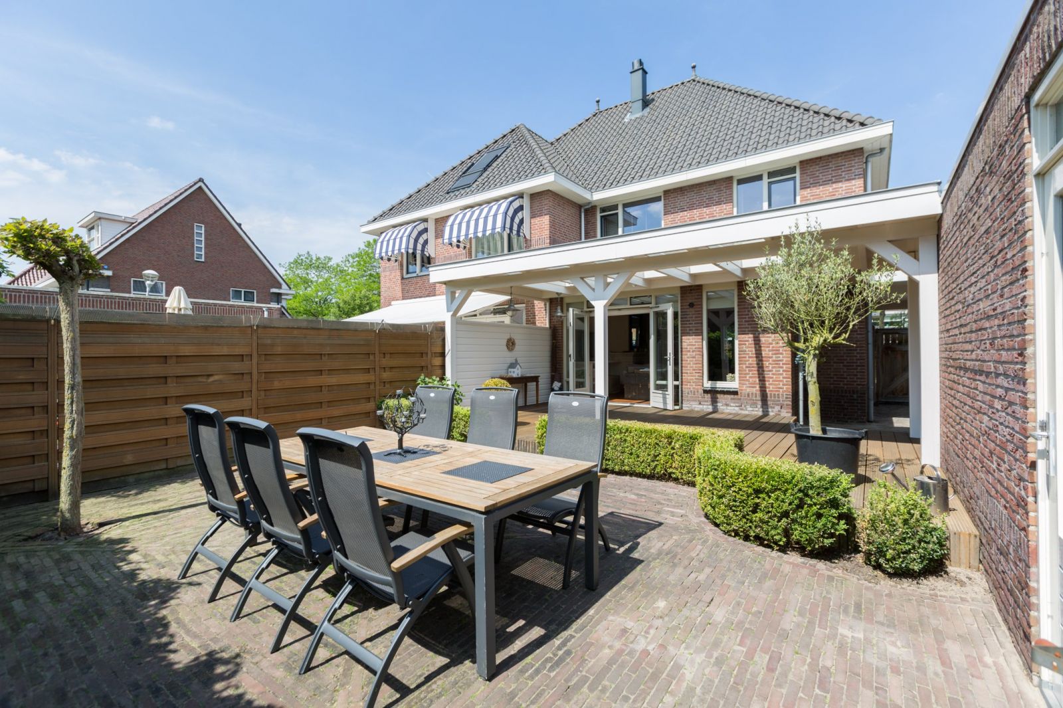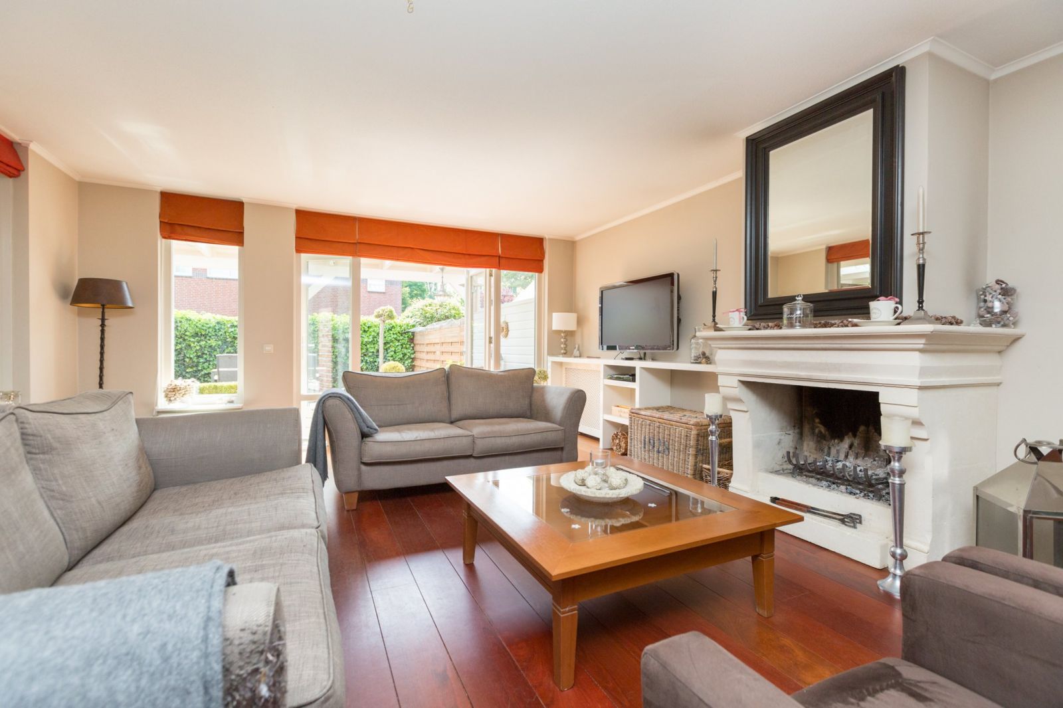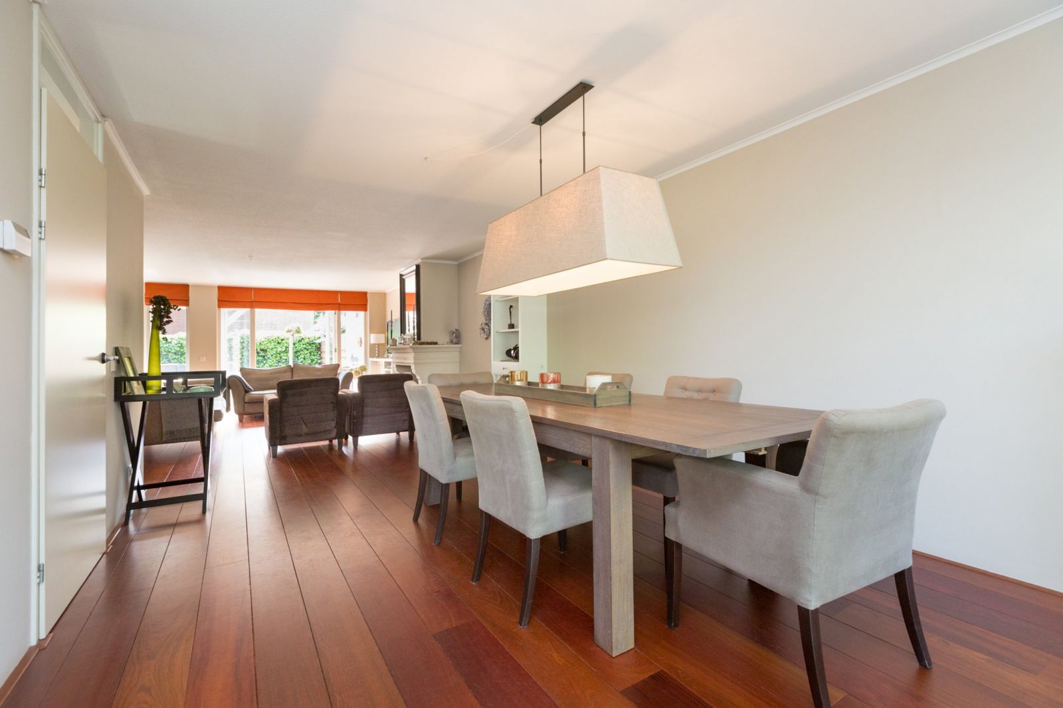Guirlande 59, 's-gravenhage
GUIRLANDE 59
THIS BEAUTIFUL HOUSE IS SITUATED IN A SPACIOUS NEIGHBORHOOD WHERE THE KIDS CAN PLAY ON THE STREET. THIS HOUSE HAS PARKING POSSIBILITIES AT THE FRONT OF THE HOUSE, NEXT TO THE HOUSE AS WELL AS IN A CARPORT. A LARGE VERANDA LEADS INTO THE WELL KEPT BACK YARD. A TRUE FAMILY HOME. GOOD CONNECTIN TO THE HIGHWAY AND PUBLIC TRANSPORT. CLOSE TO THE BRITISH SCHOOL.
Lay out:
Enter through the front door into the hallway. In the hallway there is a separate toilet with a sink and a small storage for coats below the open stairs. From the hallway there is access to a spacious living and dining area with an open kitchen. Another feature is the The luxurious kitchen is equipped with modern Miele appliances such as a ceramic cooking hub, stainless steel extractor hood, combi- microwave oven, stove, dishwasher, fridge and storage cupboards. Located on the first floor is the master bedroom with large build in closet space, and two smaller bedrooms. The first floor also houses a bathroom that includes a bathtub, shower, toilet and a vanity.
Paticulars:
-Harwood flooring
-Parking opportunity in-front and next to the house, as well as in the carport
- spacious veranda at the back of the house
- photos of the second floor will follow
Requirements:
We like to inform you that we will need the following data:
- Copy of your passport / ID card and visa
- Copy of your contract of employment or a statement form from your company
- Copy of your salary slip (most recent)
If the company is renting the property:
- Copy of Chamber of Commerce
- Copy of the passport of the person authorized to sign for the company
- Copy of the passport of the employee
THIS BEAUTIFUL HOUSE IS SITUATED IN A SPACIOUS NEIGHBORHOOD WHERE THE KIDS CAN PLAY ON THE STREET. THIS HOUSE HAS PARKING POSSIBILITIES AT THE FRONT OF THE HOUSE, NEXT TO THE HOUSE AS WELL AS IN A CARPORT. A LARGE VERANDA LEADS INTO THE WELL KEPT BACK YARD. A TRUE FAMILY HOME. GOOD CONNECTIN TO THE HIGHWAY AND PUBLIC TRANSPORT. CLOSE TO THE BRITISH SCHOOL.
Lay out:
Enter through the front door into the hallway. In the hallway there is a separate toilet with a sink and a small storage for coats below the open stairs. From the hallway there is access to a spacious living and dining area with an open kitchen. Another feature is the The luxurious kitchen is equipped with modern Miele appliances such as a ceramic cooking hub, stainless steel extractor hood, combi- microwave oven, stove, dishwasher, fridge and storage cupboards. Located on the first floor is the master bedroom with large build in closet space, and two smaller bedrooms. The first floor also houses a bathroom that includes a bathtub, shower, toilet and a vanity.
Paticulars:
-Harwood flooring
-Parking opportunity in-front and next to the house, as well as in the carport
- spacious veranda at the back of the house
- photos of the second floor will follow
Requirements:
We like to inform you that we will need the following data:
- Copy of your passport / ID card and visa
- Copy of your contract of employment or a statement form from your company
- Copy of your salary slip (most recent)
If the company is renting the property:
- Copy of Chamber of Commerce
- Copy of the passport of the person authorized to sign for the company
- Copy of the passport of the employee
Overzicht
| Soort | woonhuis |
|---|---|
| Type | eengezinswoning |
| Subtype | tussenwoning |
| Constructie periode | - |
| Constructie jaar | 2002 |
| Soort bouw | bestaande bouw |
| Oppervlakte | 177M2 |
| Prijs | € 3.000 per maand |
| Waarborgsom | € 3.000 |
|---|---|
| Oplevering | Beschikbaar per 1-10-2020 |
| Status | verhuurd |
| Bijzonderheden | - |
| Energielabel | - |
| Voorzieningen | - |
| Kwaliteit | - |
| Onderhoud binnen | goed tot uitstekend |
Neem contact met ons op
Meer weten over ons, de mogelijkheden of even met mij overleggen? Dat kan. Volg ons op social media of plan direct een afspraak in.
Wij zijn er voor jou.
