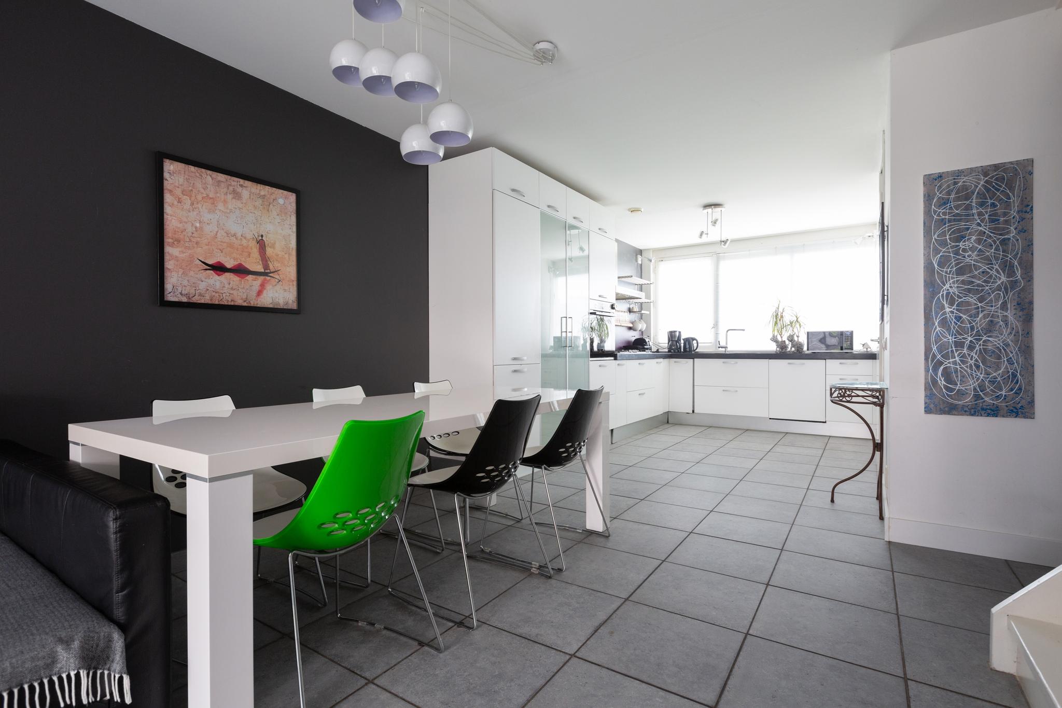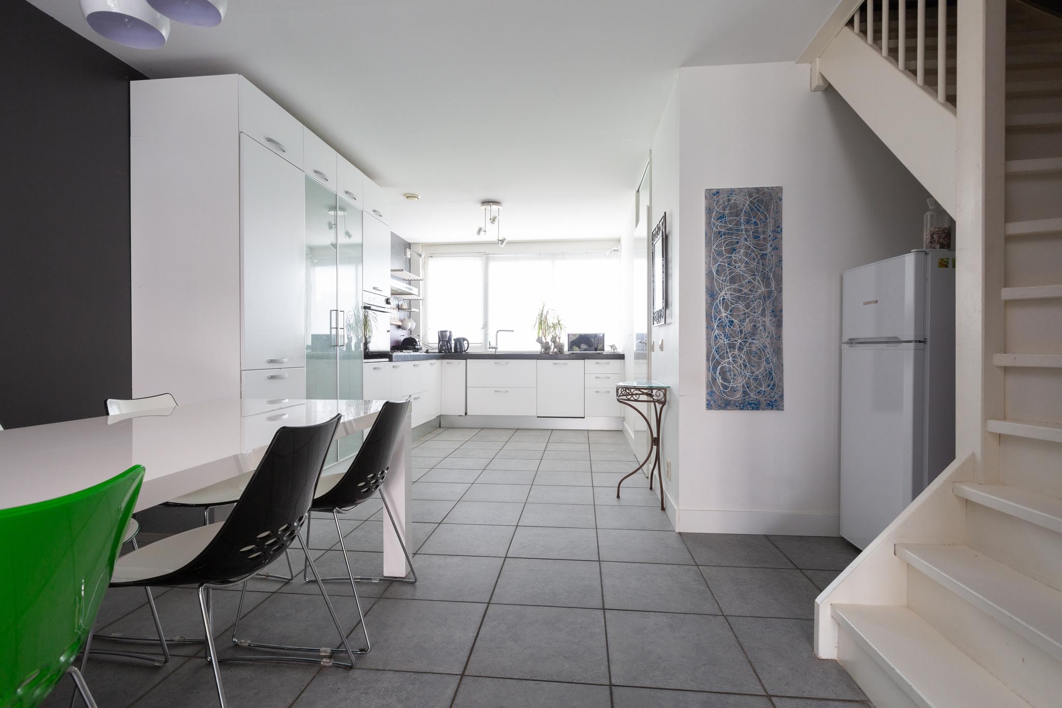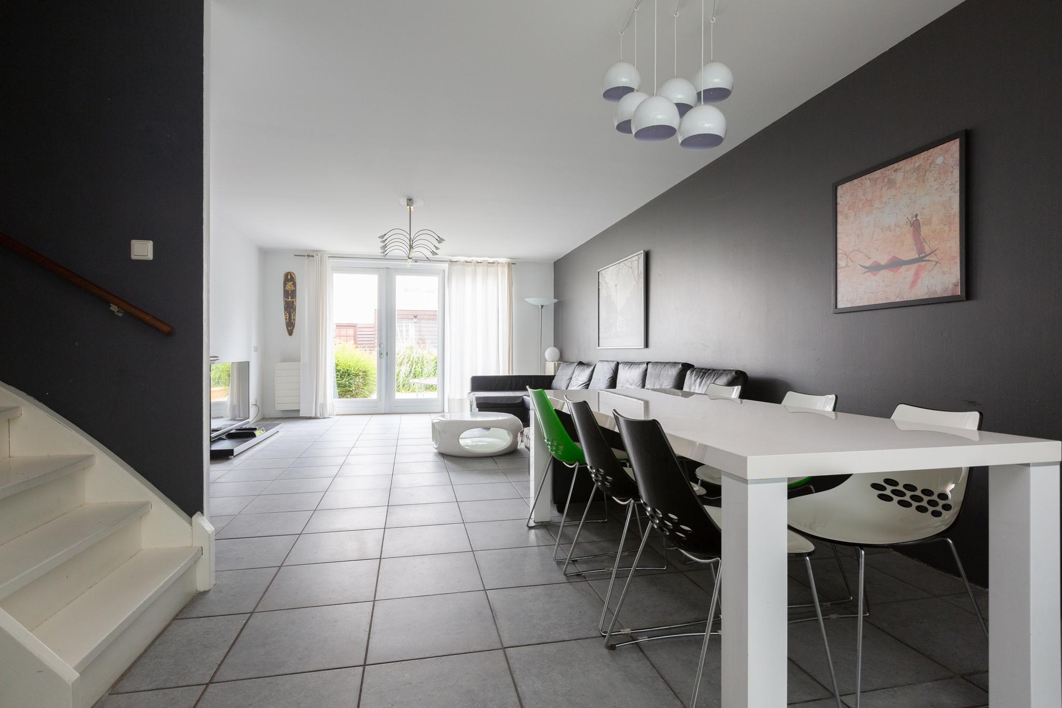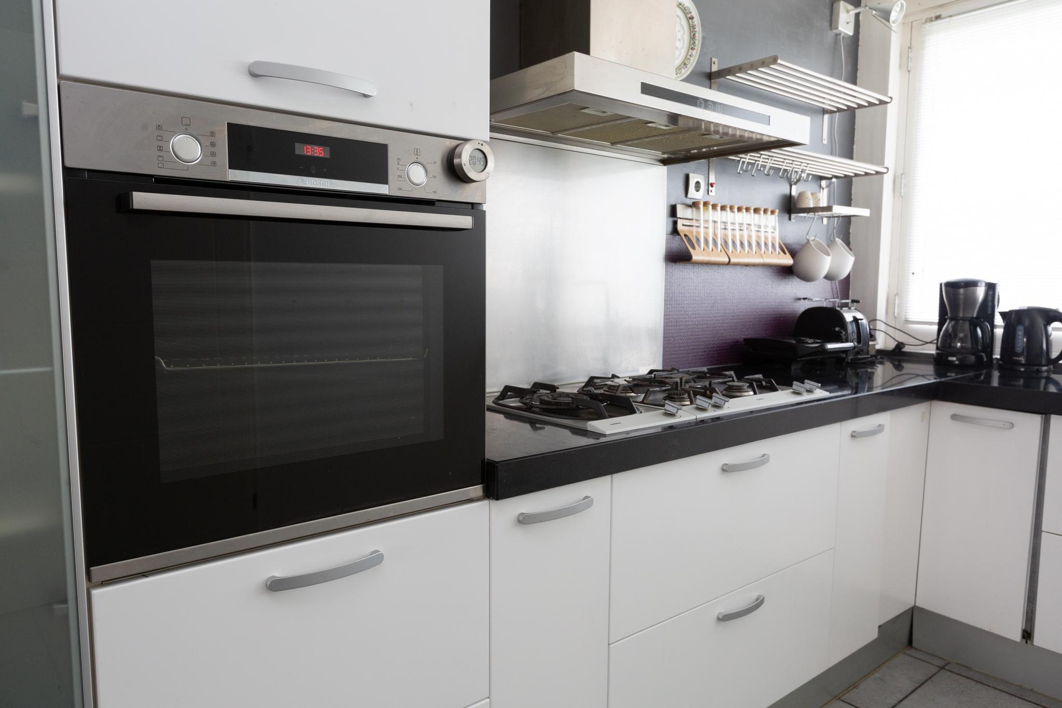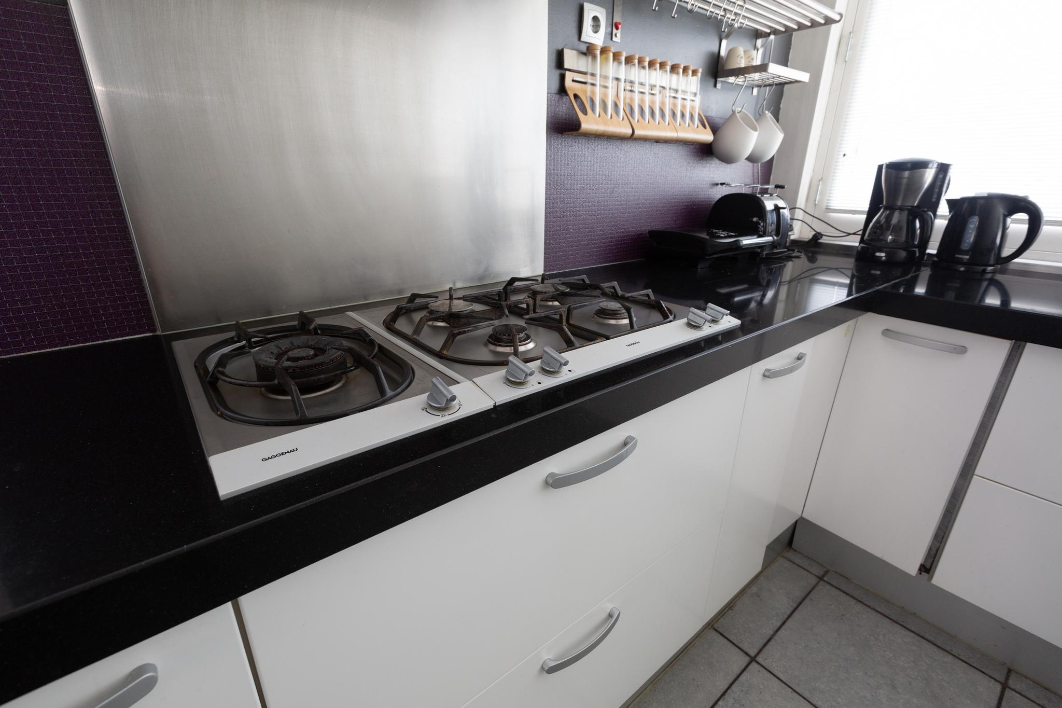Gravinnendreef 23, 's-gravenhage
Gravinnendreef 23 The Hague
Really beautiful, modern, extended family house with a front and back garden, shed and private parking in a beautiful new housing development, located directly opposite a city park. This house is luxuriously finished with underfloor heating, a modern kitchen and a bathroom with high-quality materials. This property is ideal for families and is easily accessible by both public transport and car. In the neighborhood you will find various sports facilities in closed schools. Shopping at "The Cities". The popular shopping center 'In de Boogaard' is also not far.
Layout:
Ground floor: total size 12.50 x 4.55
Spacious hall with beautifully executed toilet with wall closet and fountain, very spacious living space consisting of a seating area with double garden doors, a dining area with staircase and at the front an L-shaped kitchen with lots of cupboard and work space, natural stone worktop and built-in dishwasher, 5 -hob gas hob, stainless steel extractor hood, fridge-freezer and combi oven (equipment from Gaggenau and Siemens).
Beautifully landscaped backyard approx. 10.40 x 4.80 with wooden shed 3.50 x 2.67 with rear entrance.
1st floor: total size approx. 9.60 x 4.55
Staircase 3.18 x 1.25,
1st bedroom at the rear approx. 4.55 x 3.22 with the possibility of making a roof terrace.
2nd bedroom at the front approx. 4.55 x 3.06.
Bathroom 3.18 x 2.28 with 2nd wall closet, 2 sinks with wall-filling mirror, luxury towel radiator, large walk-in shower with hard glass shower screens and double shower.
2nd floor: total size approx. 9.60 x 4.55
3rd bedroom of 4.55 x 3.22 at the rear.
4th bedroom or study of 4.55 x 3.06 at the front.
Spacious washing / drying / cupboard / boiler room 3.18 x 2.28 with space for a washer / dryer, central heating combi boiler / boiler, cupboard space and the unit for mechanical ventilation.
Particularities:
- Luxuriously finished
- Private parking space
- Spacious backyard
Details:
- Deposit required
- Minimum rental period is 1 year
- Rent is excluding gas, water, electricity, internet & TV
- Rent is excluding € 100 service costs
Necessities:
When you rent a house from or through us, it is mandatory that in case of an agreement, a number of details are provided by the tenant in order to be able to make the lease. This data consists at least of:
- Copy of passport of tenant and residents
- Copy of employment contract or employer statement
- Income data from the last 3 months
If the agreement is entered into by the employer:
- Extract Chamber of Commerce (not older than 6 months)
- Copy of passport of the authorized signatory on behalf of the company
- Copy of employee's passport
Really beautiful, modern, extended family house with a front and back garden, shed and private parking in a beautiful new housing development, located directly opposite a city park. This house is luxuriously finished with underfloor heating, a modern kitchen and a bathroom with high-quality materials. This property is ideal for families and is easily accessible by both public transport and car. In the neighborhood you will find various sports facilities in closed schools. Shopping at "The Cities". The popular shopping center 'In de Boogaard' is also not far.
Layout:
Ground floor: total size 12.50 x 4.55
Spacious hall with beautifully executed toilet with wall closet and fountain, very spacious living space consisting of a seating area with double garden doors, a dining area with staircase and at the front an L-shaped kitchen with lots of cupboard and work space, natural stone worktop and built-in dishwasher, 5 -hob gas hob, stainless steel extractor hood, fridge-freezer and combi oven (equipment from Gaggenau and Siemens).
Beautifully landscaped backyard approx. 10.40 x 4.80 with wooden shed 3.50 x 2.67 with rear entrance.
1st floor: total size approx. 9.60 x 4.55
Staircase 3.18 x 1.25,
1st bedroom at the rear approx. 4.55 x 3.22 with the possibility of making a roof terrace.
2nd bedroom at the front approx. 4.55 x 3.06.
Bathroom 3.18 x 2.28 with 2nd wall closet, 2 sinks with wall-filling mirror, luxury towel radiator, large walk-in shower with hard glass shower screens and double shower.
2nd floor: total size approx. 9.60 x 4.55
3rd bedroom of 4.55 x 3.22 at the rear.
4th bedroom or study of 4.55 x 3.06 at the front.
Spacious washing / drying / cupboard / boiler room 3.18 x 2.28 with space for a washer / dryer, central heating combi boiler / boiler, cupboard space and the unit for mechanical ventilation.
Particularities:
- Luxuriously finished
- Private parking space
- Spacious backyard
Details:
- Deposit required
- Minimum rental period is 1 year
- Rent is excluding gas, water, electricity, internet & TV
- Rent is excluding € 100 service costs
Necessities:
When you rent a house from or through us, it is mandatory that in case of an agreement, a number of details are provided by the tenant in order to be able to make the lease. This data consists at least of:
- Copy of passport of tenant and residents
- Copy of employment contract or employer statement
- Income data from the last 3 months
If the agreement is entered into by the employer:
- Extract Chamber of Commerce (not older than 6 months)
- Copy of passport of the authorized signatory on behalf of the company
- Copy of employee's passport
Overzicht
| Soort | woonhuis |
|---|---|
| Type | eengezinswoning |
| Subtype | tussenwoning |
| Constructie periode | vanaf 2001 t/m 2010 |
| Constructie jaar | 2001 |
| Soort bouw | bestaande bouw |
| Oppervlakte | 143M2 |
| Prijs | € 1.750 per maand |
| Waarborgsom | € 1.850 |
|---|---|
| Oplevering | Per direct beschikbaar |
| Status | verhuurd |
| Bijzonderheden | - |
| Energielabel | A |
| Voorzieningen | - |
| Kwaliteit | - |
| Onderhoud binnen | uitstekend |
Neem contact met ons op
Meer weten over ons, de mogelijkheden of even met mij overleggen? Dat kan. Volg ons op social media of plan direct een afspraak in.
Wij zijn er voor jou.
