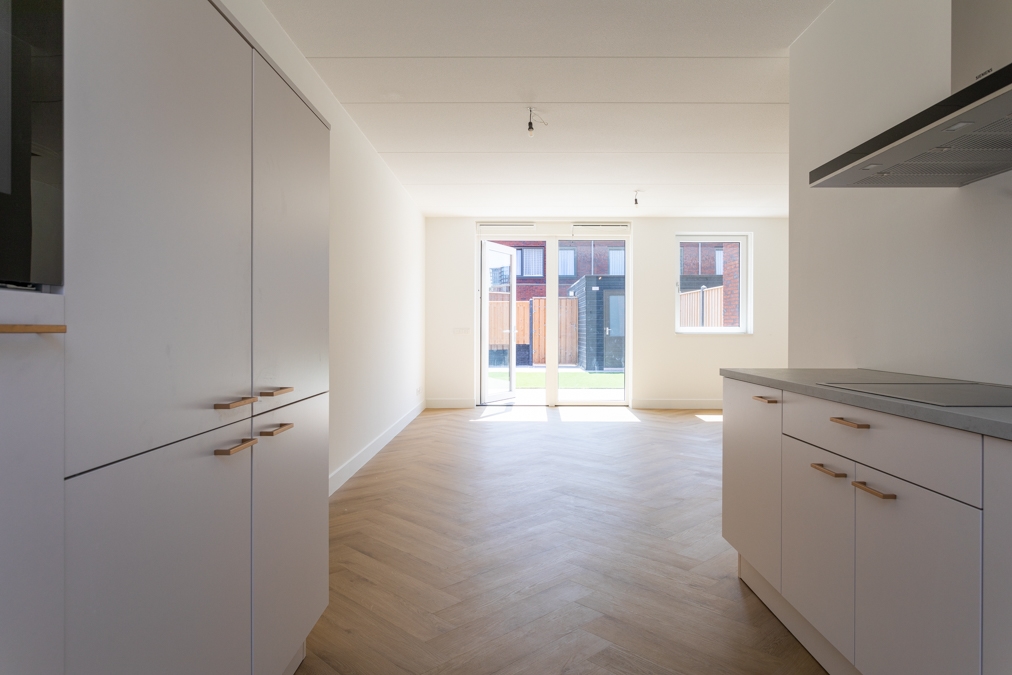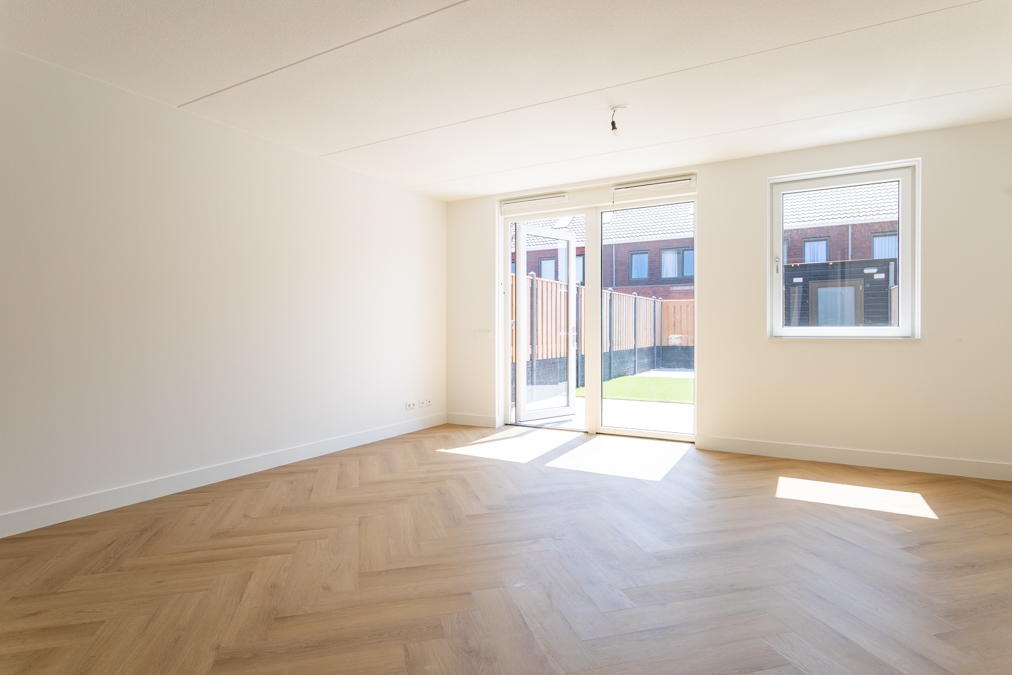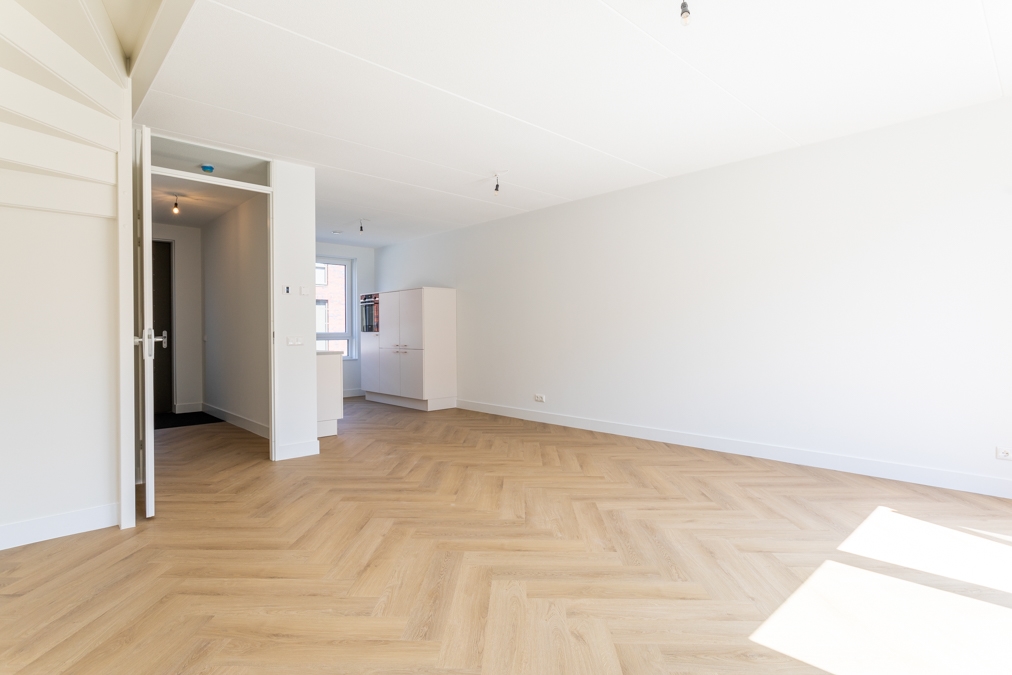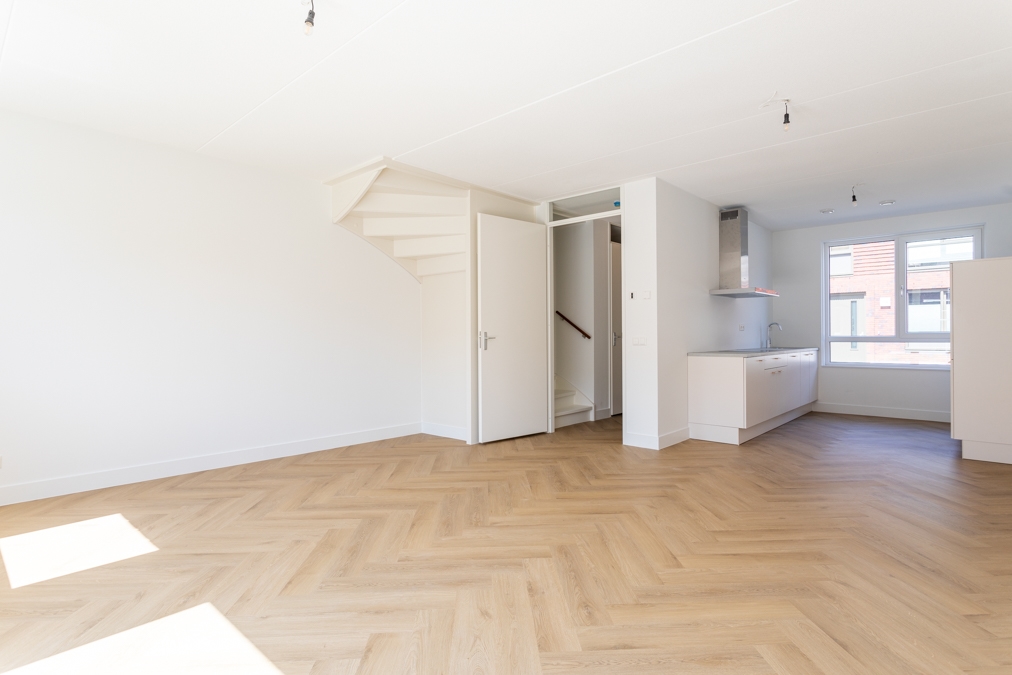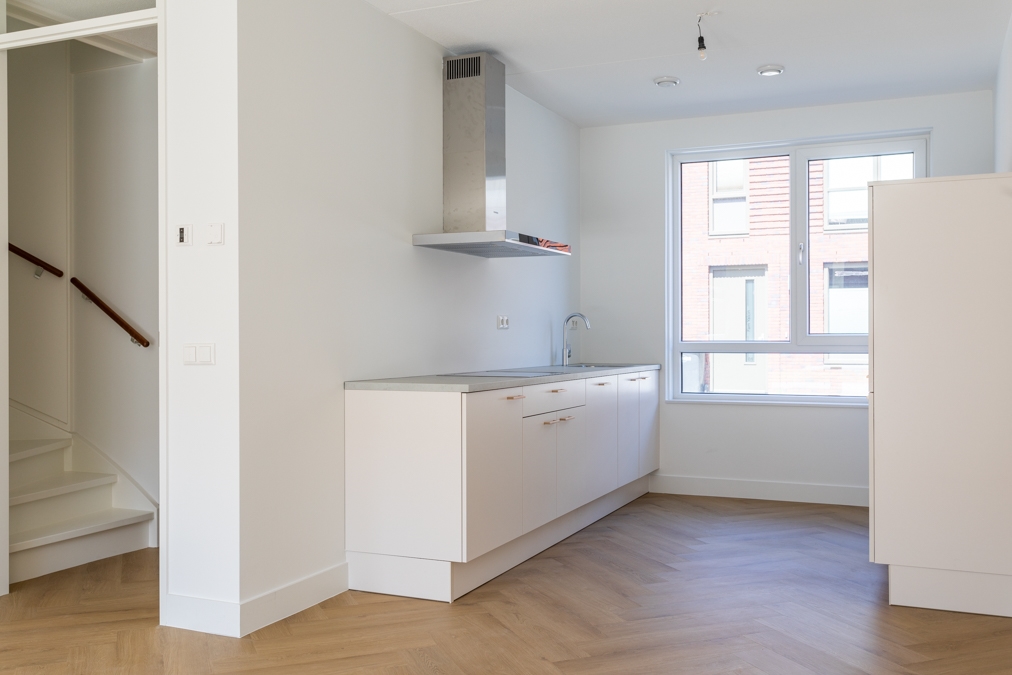Florence Nightingaleweg 62, 's-gravenhage
Florence Nightingaleweg 62, The Hague
This beautiful and spacious family home is located on Florence Nightingaleweg in The Hague. The house has a living area of 117 m2. The house was built in 2023, is well maintained and has an energy label A ++.
Are you looking for a spacious and safe family home with luxury and comfort, then this is the opportunity to live in the green part of the Haagse Tuin (the Schoone Ley). The house has 5 rooms, including 3 bedrooms, an attic space that can be used as a bedroom, a bathroom, separate toilet and an open kitchen. The house has a garden with shed at the rear of the house. You can park in your own parking space in the enclosed parking lot.
Nearby is the Florence Nightingale Park. It is a child-friendly neighborhood with a relatively large number of families and young residents between the ages of 25 and 44. The house is conveniently located with many amenities nearby, such as shopping centers and recreational areas within walking distance, and the center of The Hague within cycling distance. The house is also very easily accessible by public transport or by car via the A4 and A13. The nearest exit road is an 11-minute drive away. The house is built with high-quality materials and has low-maintenance window frames. It is an energy-efficient house with the energy label A ++, is gasless and fully insulated with (floor) heating and ventilation.
LAYOUT
GROUND FLOOR:
The entire ground floor has a laminate floor and smooth walls. From the hall you can reach the first floor via the staircase. The toilet room is half tiled and equipped with a fountain. The spacious and bright living room of approximately 8m by 5m with underfloor heating has a lot of light thanks to the large windows and door. The open kitchen is located at the front of the house. The kitchen is equipped with the following built-in appliances: dishwasher, induction hob, extractor hood, oven and sink. The backyard can be reached through a patio door. The garden offers a lot of privacy and has a tiled terrace with artificial grass. At the back of the garden is a wooden shed and a back entrance.
1ST FLOOR:
Through the landing you have access to 3 bedrooms and the bathroom. The laminate floor has been laid from the landing in the bedrooms and the bathroom has tiles. Here, too, the walls are tightly finished.
The first bedroom is located at the front of the house and has a size of approximately 4m by 3m. The fully tiled bathroom has a shower, bath, sink and a second toilet. The second and largest bedroom is located at the rear of the house with a size of approximately 5m by 3m. The third bedroom is also located at the rear of the house with a size of approximately 3m by 2m. The fully tiled bathroom has a shower, bath, sink and a second toilet. The bathroom has a size of approximately 2m by 3m. Extra wall sockets were installed on the entire floor at the start so that there are sufficient connections for lighting and chargers.
2ND FLOOR:
The second floor is a large multifunctional open space with a size of approximately 5m by 6m. This room has two skylights that let in a lot of daylight. The space can possibly be used as a bedroom.
SPECIAL FEATURES:
- Energy-efficient (label A ++)
- Year of construction 2023
DETAILS:
- Maximum rental period is 2 years
- Deposit is €3.000,-
REQUIREMENTS:
When you rent a home with or through us, it is mandatory that a number of details are handed over by the tenant in order to be able to draw up the rental agreement. This data consists of at least:
- Copy passport tenant and residents
- Copy of employment contract or employer's statement
- Income data of the last 3 months
If the agreement is entered into by the employer:
- Extract Chamber of Commerce (not older than 6 months)
- Copy of passport of the drawing authorized on behalf of the company
- Copy of employee's passport
This beautiful and spacious family home is located on Florence Nightingaleweg in The Hague. The house has a living area of 117 m2. The house was built in 2023, is well maintained and has an energy label A ++.
Are you looking for a spacious and safe family home with luxury and comfort, then this is the opportunity to live in the green part of the Haagse Tuin (the Schoone Ley). The house has 5 rooms, including 3 bedrooms, an attic space that can be used as a bedroom, a bathroom, separate toilet and an open kitchen. The house has a garden with shed at the rear of the house. You can park in your own parking space in the enclosed parking lot.
Nearby is the Florence Nightingale Park. It is a child-friendly neighborhood with a relatively large number of families and young residents between the ages of 25 and 44. The house is conveniently located with many amenities nearby, such as shopping centers and recreational areas within walking distance, and the center of The Hague within cycling distance. The house is also very easily accessible by public transport or by car via the A4 and A13. The nearest exit road is an 11-minute drive away. The house is built with high-quality materials and has low-maintenance window frames. It is an energy-efficient house with the energy label A ++, is gasless and fully insulated with (floor) heating and ventilation.
LAYOUT
GROUND FLOOR:
The entire ground floor has a laminate floor and smooth walls. From the hall you can reach the first floor via the staircase. The toilet room is half tiled and equipped with a fountain. The spacious and bright living room of approximately 8m by 5m with underfloor heating has a lot of light thanks to the large windows and door. The open kitchen is located at the front of the house. The kitchen is equipped with the following built-in appliances: dishwasher, induction hob, extractor hood, oven and sink. The backyard can be reached through a patio door. The garden offers a lot of privacy and has a tiled terrace with artificial grass. At the back of the garden is a wooden shed and a back entrance.
1ST FLOOR:
Through the landing you have access to 3 bedrooms and the bathroom. The laminate floor has been laid from the landing in the bedrooms and the bathroom has tiles. Here, too, the walls are tightly finished.
The first bedroom is located at the front of the house and has a size of approximately 4m by 3m. The fully tiled bathroom has a shower, bath, sink and a second toilet. The second and largest bedroom is located at the rear of the house with a size of approximately 5m by 3m. The third bedroom is also located at the rear of the house with a size of approximately 3m by 2m. The fully tiled bathroom has a shower, bath, sink and a second toilet. The bathroom has a size of approximately 2m by 3m. Extra wall sockets were installed on the entire floor at the start so that there are sufficient connections for lighting and chargers.
2ND FLOOR:
The second floor is a large multifunctional open space with a size of approximately 5m by 6m. This room has two skylights that let in a lot of daylight. The space can possibly be used as a bedroom.
SPECIAL FEATURES:
- Energy-efficient (label A ++)
- Year of construction 2023
DETAILS:
- Maximum rental period is 2 years
- Deposit is €3.000,-
REQUIREMENTS:
When you rent a home with or through us, it is mandatory that a number of details are handed over by the tenant in order to be able to draw up the rental agreement. This data consists of at least:
- Copy passport tenant and residents
- Copy of employment contract or employer's statement
- Income data of the last 3 months
If the agreement is entered into by the employer:
- Extract Chamber of Commerce (not older than 6 months)
- Copy of passport of the drawing authorized on behalf of the company
- Copy of employee's passport
Overzicht
| Soort | woonhuis |
|---|---|
| Type | eengezinswoning |
| Subtype | geschakelde woning |
| Constructie periode | vanaf 2011 t/m 2020 |
| Constructie jaar | 2022 |
| Soort bouw | bestaande bouw |
| Oppervlakte | 117M2 |
| Prijs | € 2.500 per maand |
| Waarborgsom | € 3.000 |
|---|---|
| Oplevering | Beschikbaar per 1-7-2023 |
| Status | verhuurd |
| Bijzonderheden | - |
| Energielabel | A_PP |
| Voorzieningen | - |
| Kwaliteit | - |
| Onderhoud binnen | uitstekend |
Neem contact met ons op
Meer weten over ons, de mogelijkheden of even met mij overleggen? Dat kan. Volg ons op social media of plan direct een afspraak in.
Wij zijn er voor jou.
