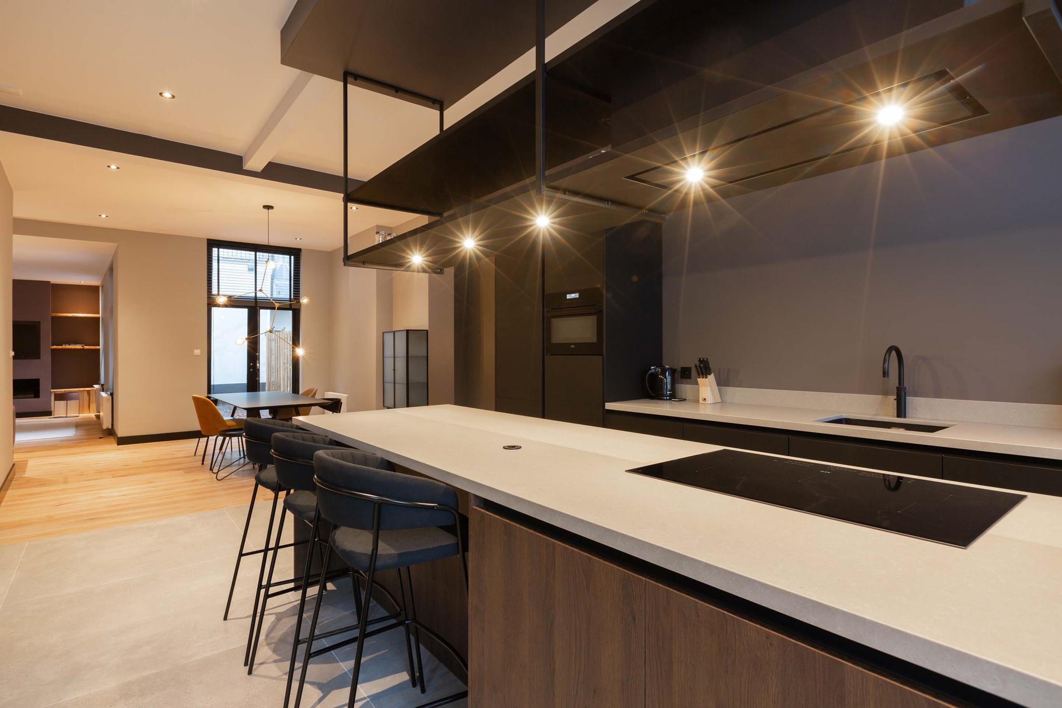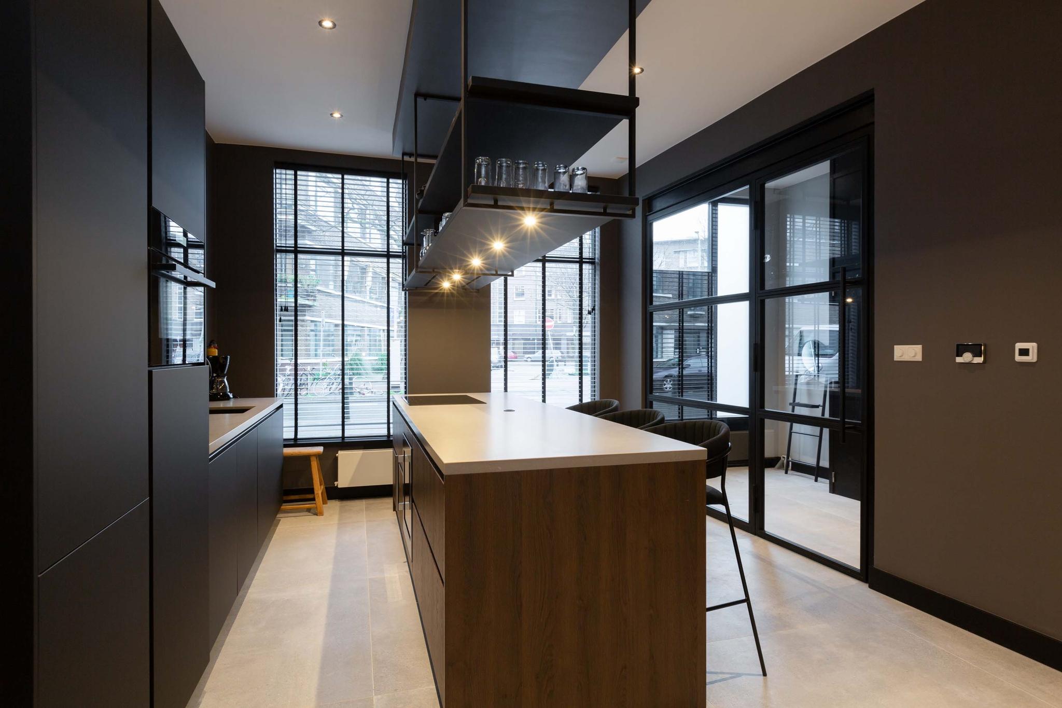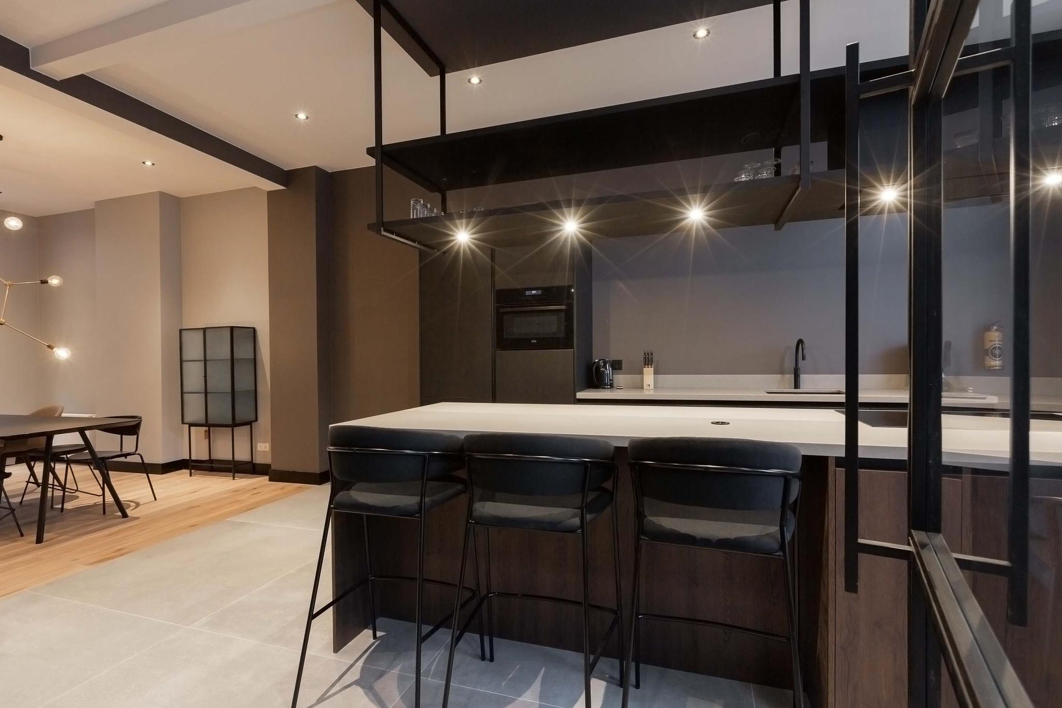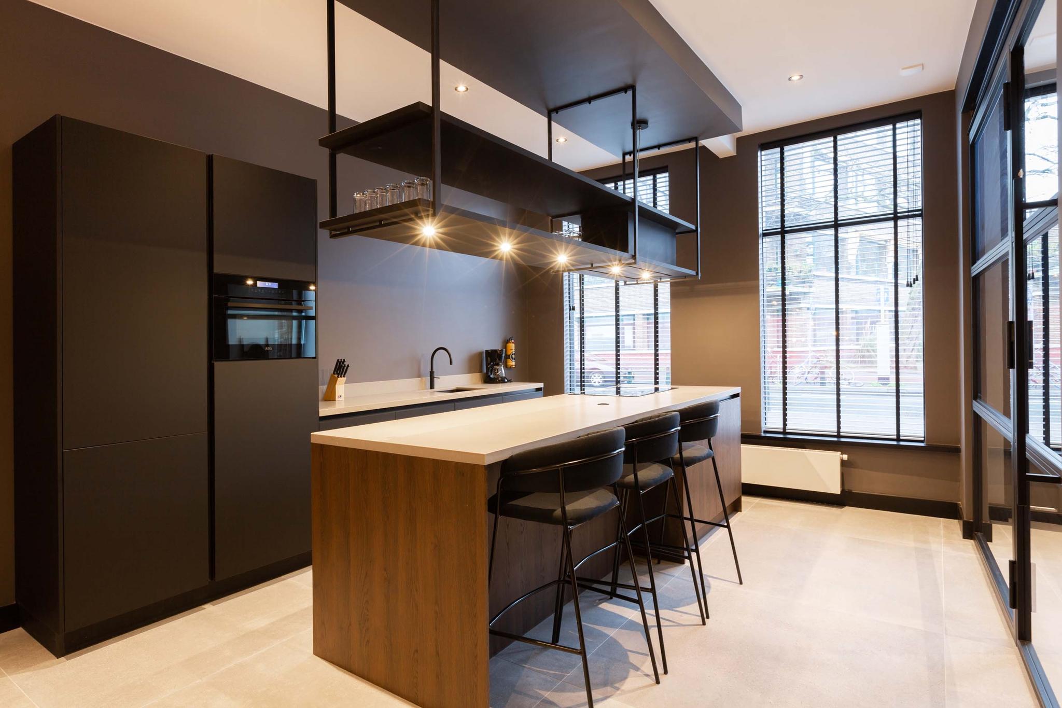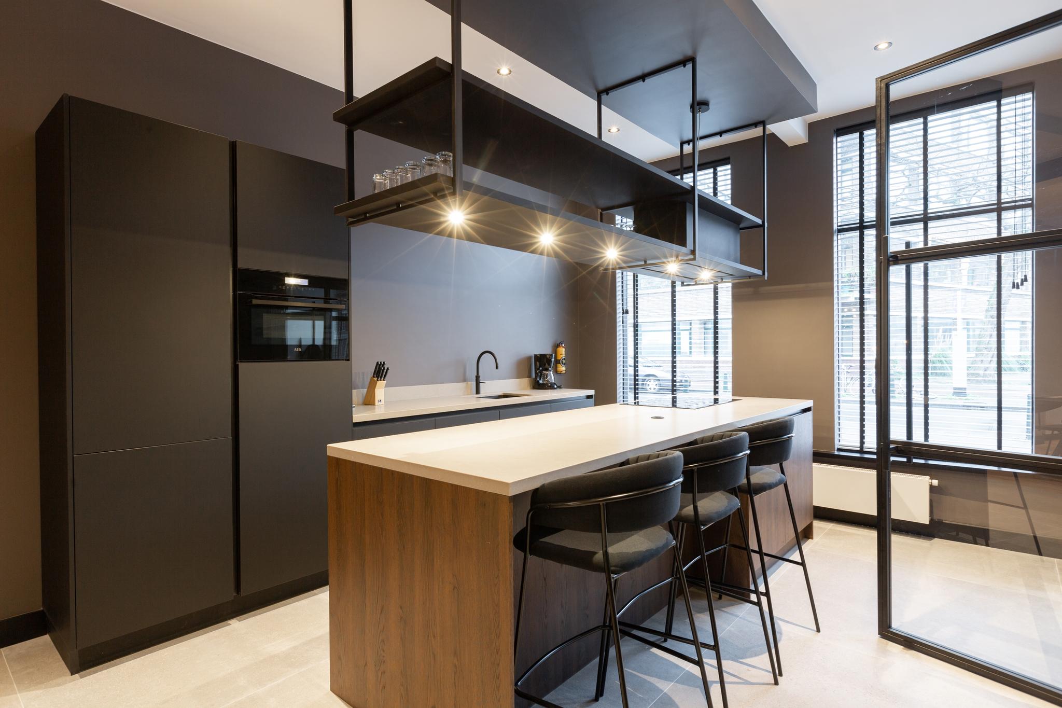Elandstraat 79 A, 's-gravenhage
Elandstraat 79 The Hague / Upholstered
An enchantingly beautiful townhouse located in the lively Zeeheldenkwartier. The finish level is of unprecedented high level, and everything has been thought of. The open kitchen is the absolute eye catcher, which is equipped with all modern appliances. Furthermore, it has two spacious bedrooms, both with a bathroom en suite. To top it all off, you can enjoy the outdoor sun both in the back garden and on the spacious roof terrace, overlooking the famous skyline of The Hague. The Zeeheldenkwartier is known for its pleasant squares and shopping streets, where you can also enjoy a snack and a drink in one of the many restaurants. The Albert Heijn XL is on the opposite side. Very well served by both car and public transportation.
Layout:
Entrance at street level. In the spacious hall there are 120 cmx120 cm Porcelanosa tiles (with underfloor heating) which extend into the kitchen. The beautiful open kitchen can already be seen from the hall through the steel modern partition wall.
At the front is the luxury kitchen with cooking island. The kitchen is equipped with an induction hob, oven / microwave, fridge freezer, dishwasher and wine cooler (all from AEG). The extractor hood of the Wave brand and the annex open display cabinet completely match this sturdy yet stylish kitchen and interior. The Quooker can of course not be missing. Due to the open plan of the ground floor you have contact from the kitchen with the entire room and the patio terrace approx 13m2 with doors.
The spacious, light living room has a bio-ethanol fireplace and a built-in flat screen. The surround is finished on the sides with solid oak planks.
The cloakroom is hidden behind a modern separation screen in the spacious, high hall. Under the stairs is a storage cupboard.
The guest toilet has been carefully selected and of course equipped with a fountain and Porcelanosa tiling.
Stairs to the first floor. Landing. Spacious bedroom with cupboards and private bathroom with a walk-in shower, washbasins with furniture, underfloor heating and towel radiator. Also a second toilet.
Stairs to second floor. Landing, spacious bedroom with fitted wardrobes and 2nd bathroom with walk-in shower, washbasin, underfloor heating and towel radiator. Separate third toilet and laundry / boiler room.
Both bathrooms are equipped with the most modern and luxurious concealed faucets from Steel & Brass, Parcelanosa tiles, black freestanding bathtub of 180 cmx80 cm from the INK brand. From the landing you have access by a fixed staircase to the very spacious and very sunny roof terrace of approximately 23 m2! with a beautiful view of the skyline of The Hague.
Details:
- Rent is excluding costs for gas, water, electricity, internet and TV
- Deposit required
- Minimum rental period is 1 year
- Furniture can be rented for additional €250,- per month
Necessities:
When you rent a property from or through us, it is mandatory that, in the event of an agreement, a number of details are handed over by the tenant in order to be able to draw up the lease. This information consists of at least:
- Copy of passport tenant and residents
- Copy of employment contract or employer's statement with income data
If the agreement is entered into by the employer:
- Extract Chamber of Commerce (not older than 6 months)
- Copy of passport of the authorized signatory on behalf of the company
- Copy of employee's passport
An enchantingly beautiful townhouse located in the lively Zeeheldenkwartier. The finish level is of unprecedented high level, and everything has been thought of. The open kitchen is the absolute eye catcher, which is equipped with all modern appliances. Furthermore, it has two spacious bedrooms, both with a bathroom en suite. To top it all off, you can enjoy the outdoor sun both in the back garden and on the spacious roof terrace, overlooking the famous skyline of The Hague. The Zeeheldenkwartier is known for its pleasant squares and shopping streets, where you can also enjoy a snack and a drink in one of the many restaurants. The Albert Heijn XL is on the opposite side. Very well served by both car and public transportation.
Layout:
Entrance at street level. In the spacious hall there are 120 cmx120 cm Porcelanosa tiles (with underfloor heating) which extend into the kitchen. The beautiful open kitchen can already be seen from the hall through the steel modern partition wall.
At the front is the luxury kitchen with cooking island. The kitchen is equipped with an induction hob, oven / microwave, fridge freezer, dishwasher and wine cooler (all from AEG). The extractor hood of the Wave brand and the annex open display cabinet completely match this sturdy yet stylish kitchen and interior. The Quooker can of course not be missing. Due to the open plan of the ground floor you have contact from the kitchen with the entire room and the patio terrace approx 13m2 with doors.
The spacious, light living room has a bio-ethanol fireplace and a built-in flat screen. The surround is finished on the sides with solid oak planks.
The cloakroom is hidden behind a modern separation screen in the spacious, high hall. Under the stairs is a storage cupboard.
The guest toilet has been carefully selected and of course equipped with a fountain and Porcelanosa tiling.
Stairs to the first floor. Landing. Spacious bedroom with cupboards and private bathroom with a walk-in shower, washbasins with furniture, underfloor heating and towel radiator. Also a second toilet.
Stairs to second floor. Landing, spacious bedroom with fitted wardrobes and 2nd bathroom with walk-in shower, washbasin, underfloor heating and towel radiator. Separate third toilet and laundry / boiler room.
Both bathrooms are equipped with the most modern and luxurious concealed faucets from Steel & Brass, Parcelanosa tiles, black freestanding bathtub of 180 cmx80 cm from the INK brand. From the landing you have access by a fixed staircase to the very spacious and very sunny roof terrace of approximately 23 m2! with a beautiful view of the skyline of The Hague.
Details:
- Rent is excluding costs for gas, water, electricity, internet and TV
- Deposit required
- Minimum rental period is 1 year
- Furniture can be rented for additional €250,- per month
Necessities:
When you rent a property from or through us, it is mandatory that, in the event of an agreement, a number of details are handed over by the tenant in order to be able to draw up the lease. This information consists of at least:
- Copy of passport tenant and residents
- Copy of employment contract or employer's statement with income data
If the agreement is entered into by the employer:
- Extract Chamber of Commerce (not older than 6 months)
- Copy of passport of the authorized signatory on behalf of the company
- Copy of employee's passport
Overzicht
| Soort | woonhuis |
|---|---|
| Type | herenhuis |
| Subtype | tussenwoning |
| Constructie periode | vanaf 1906 t/m 1930 |
| Constructie jaar | 1906 |
| Soort bouw | bestaande bouw |
| Oppervlakte | 145M2 |
| Prijs | € 2.500 per maand |
| Waarborgsom | € 2.500 |
|---|---|
| Oplevering | Per direct beschikbaar |
| Status | verhuurd |
| Bijzonderheden | - |
| Energielabel | - |
| Voorzieningen | - |
| Kwaliteit | - |
| Onderhoud binnen | uitstekend |
Neem contact met ons op
Meer weten over ons, de mogelijkheden of even met mij overleggen? Dat kan. Volg ons op social media of plan direct een afspraak in.
Wij zijn er voor jou.
