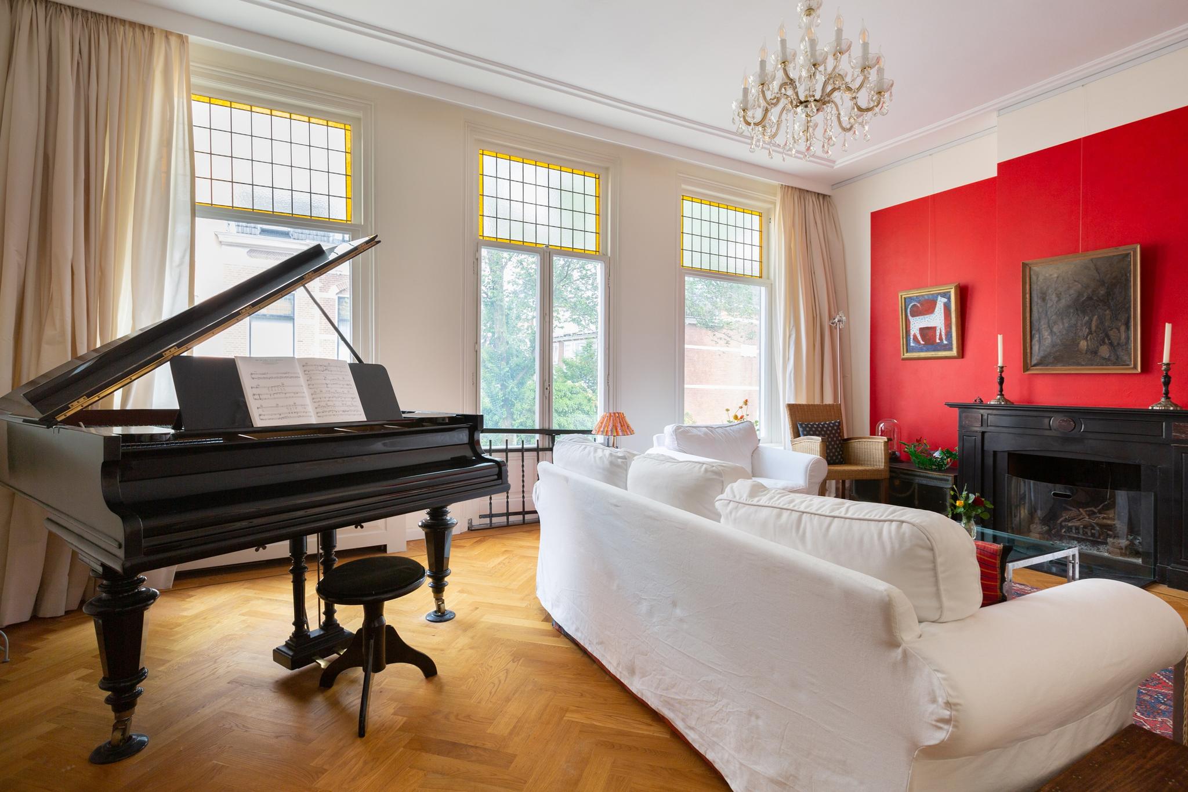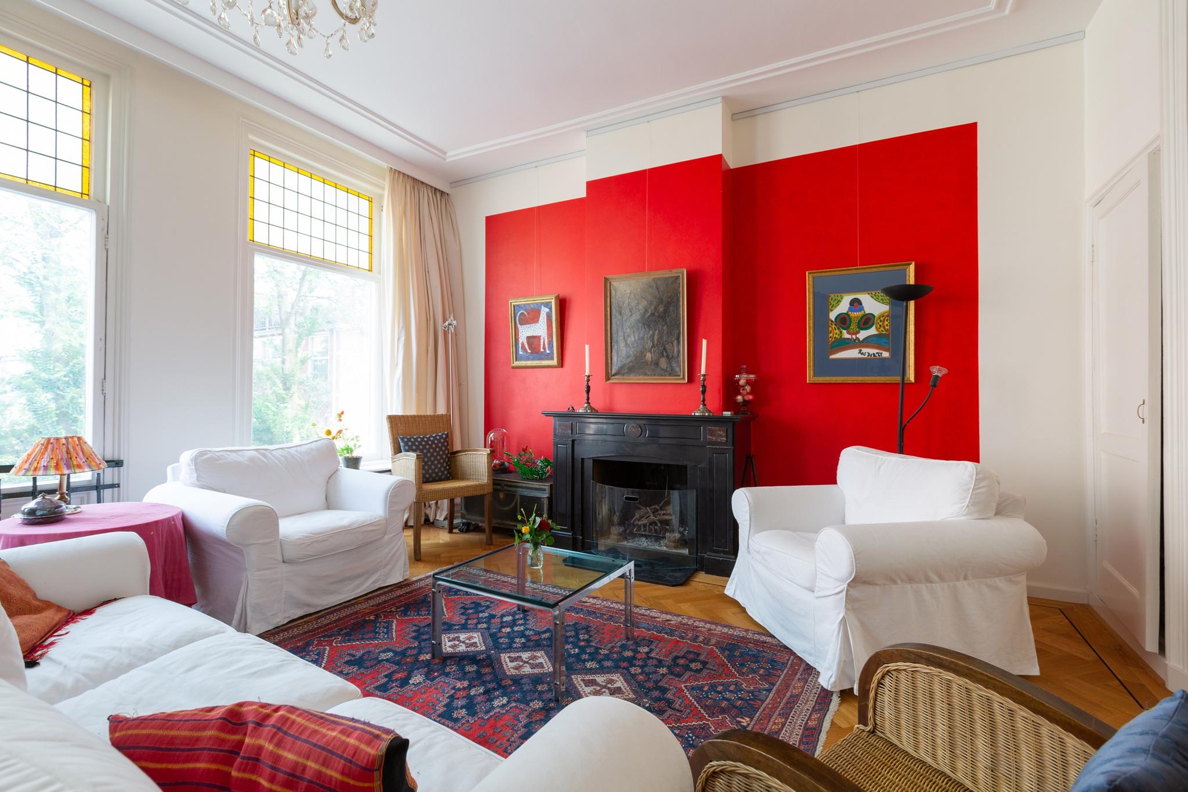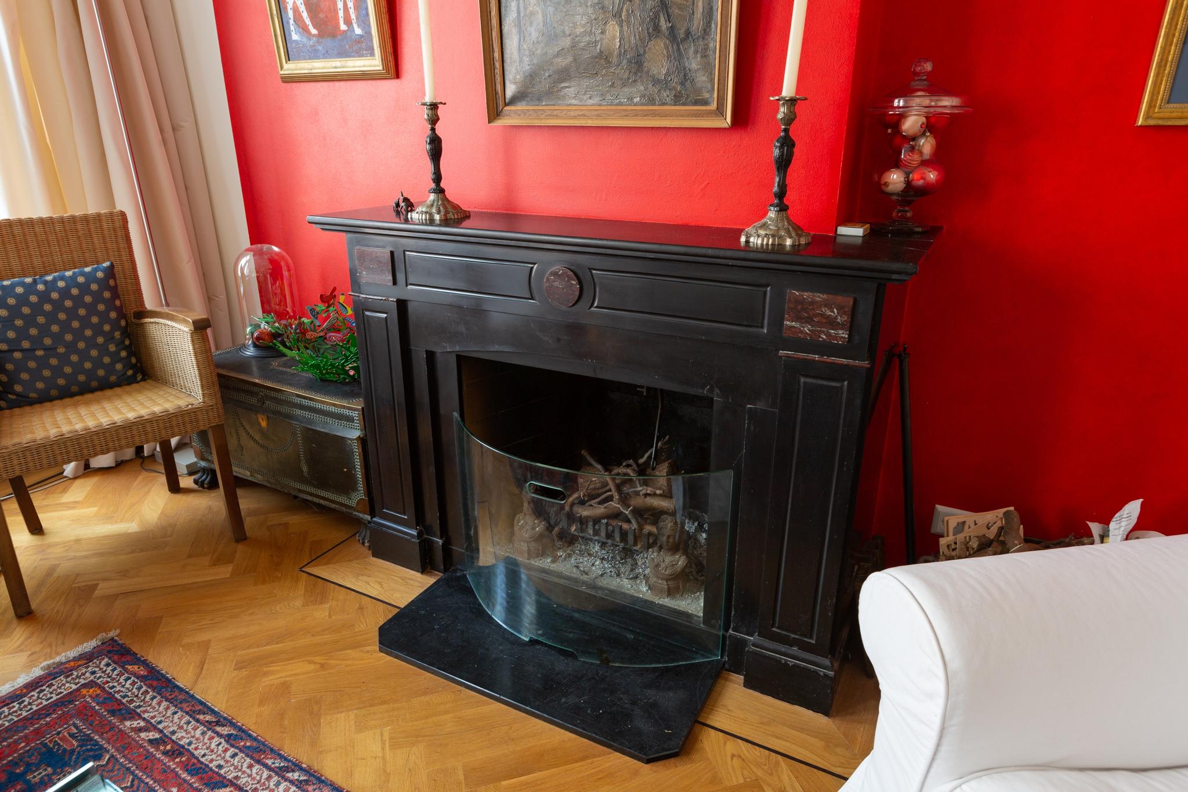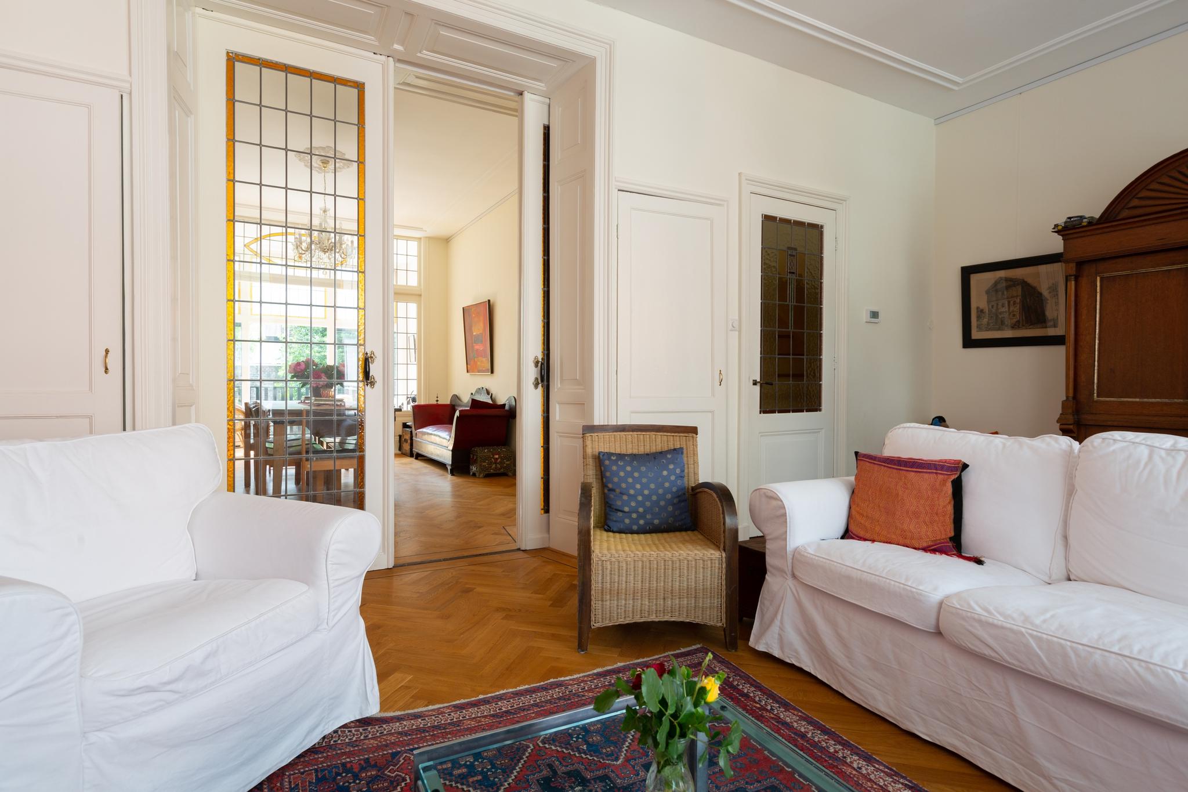De Perponcherstraat 98, 's-gravenhage
De Perponcherstraat 98 The Hague
Beautiful, attractive and luxurious mansion with a characteristic facade, located in the lively and versatile Duinoord.
The mansion still has many original details that provide an authentic atmosphere and finish. Duinoord has Intimate streets and enclosed squares that provide a pleasant urban atmosphere. You can easily reach the center, beach or station by tram or bicycle.
Layout:
You can walk through the spacious entrance hall with Belgian hard stone floors and large wardrobe to the sunny living room and front room. In the entrance hall you will find a separate toilet. From the living room you walk through the patio doors into the sunny garden. On the ground floor you will find a large living kitchen with professional equipment, adjacent to the garden.
First floor:
Via the stairs you reach the landing with toilet at the top, and through this landing you enter the large and bright living room with a modern kitchen on the garden side. The living room has an open fireplace with large black marble fireplace, with original sliding doors with stained glass to the dining room with black marble fireplace and rear balcony and outside stairs to the garden.
Second floor:
On the second floor you will find a large wardrobe on the landing with a separate toilet. Through the landing you enter the large bedroom on the garden side, followed by a spacious bathroom with bath and separate shower and washing machine connection.
Third floor
The third floor has a spacious attic room that is now used as a bedroom. On the landing is a separate toilet and bathroom with washing machine and dryer. Through the landing you can go to another spacious attic room with two skylights and loft.
Beautiful, attractive and luxurious mansion with a characteristic facade, located in the lively and versatile Duinoord.
The mansion still has many original details that provide an authentic atmosphere and finish. Duinoord has Intimate streets and enclosed squares that provide a pleasant urban atmosphere. You can easily reach the center, beach or station by tram or bicycle.
Layout:
You can walk through the spacious entrance hall with Belgian hard stone floors and large wardrobe to the sunny living room and front room. In the entrance hall you will find a separate toilet. From the living room you walk through the patio doors into the sunny garden. On the ground floor you will find a large living kitchen with professional equipment, adjacent to the garden.
First floor:
Via the stairs you reach the landing with toilet at the top, and through this landing you enter the large and bright living room with a modern kitchen on the garden side. The living room has an open fireplace with large black marble fireplace, with original sliding doors with stained glass to the dining room with black marble fireplace and rear balcony and outside stairs to the garden.
Second floor:
On the second floor you will find a large wardrobe on the landing with a separate toilet. Through the landing you enter the large bedroom on the garden side, followed by a spacious bathroom with bath and separate shower and washing machine connection.
Third floor
The third floor has a spacious attic room that is now used as a bedroom. On the landing is a separate toilet and bathroom with washing machine and dryer. Through the landing you can go to another spacious attic room with two skylights and loft.
Overzicht
| Soort | woonhuis |
|---|---|
| Type | herenhuis |
| Subtype | einwoning |
| Constructie periode | tot 1906 |
| Constructie jaar | 1905 |
| Soort bouw | bestaande bouw |
| Oppervlakte | 260M2 |
| Prijs | € 4.000 per maand |
| Waarborgsom | € 4.000 |
|---|---|
| Oplevering | Beschikbaar per 20-7-2020 |
| Status | verhuurd |
| Bijzonderheden | - |
| Energielabel | E |
| Voorzieningen | - |
| Kwaliteit | - |
| Onderhoud binnen | goed tot uitstekend |
Neem contact met ons op
Meer weten over ons, de mogelijkheden of even met mij overleggen? Dat kan. Volg ons op social media of plan direct een afspraak in.
Wij zijn er voor jou.

















