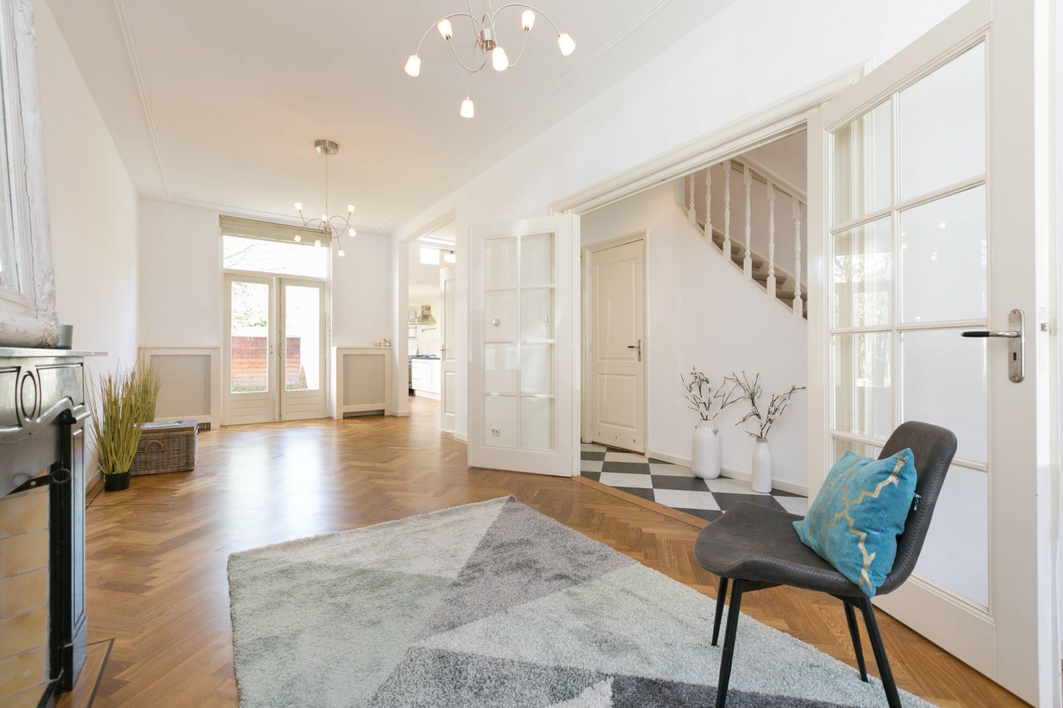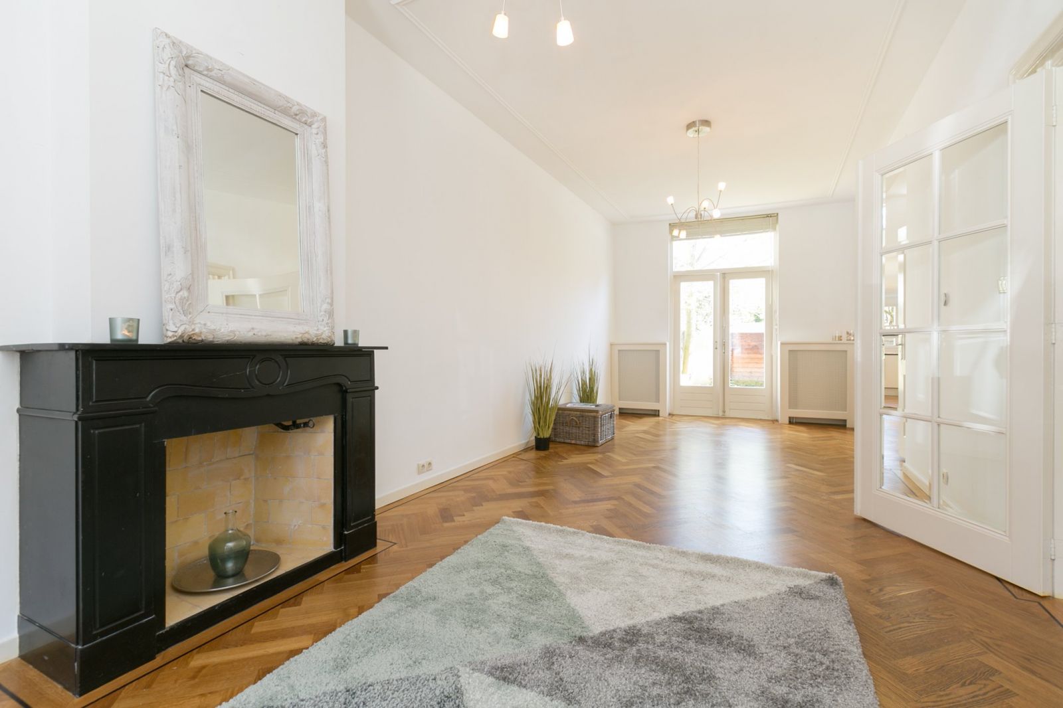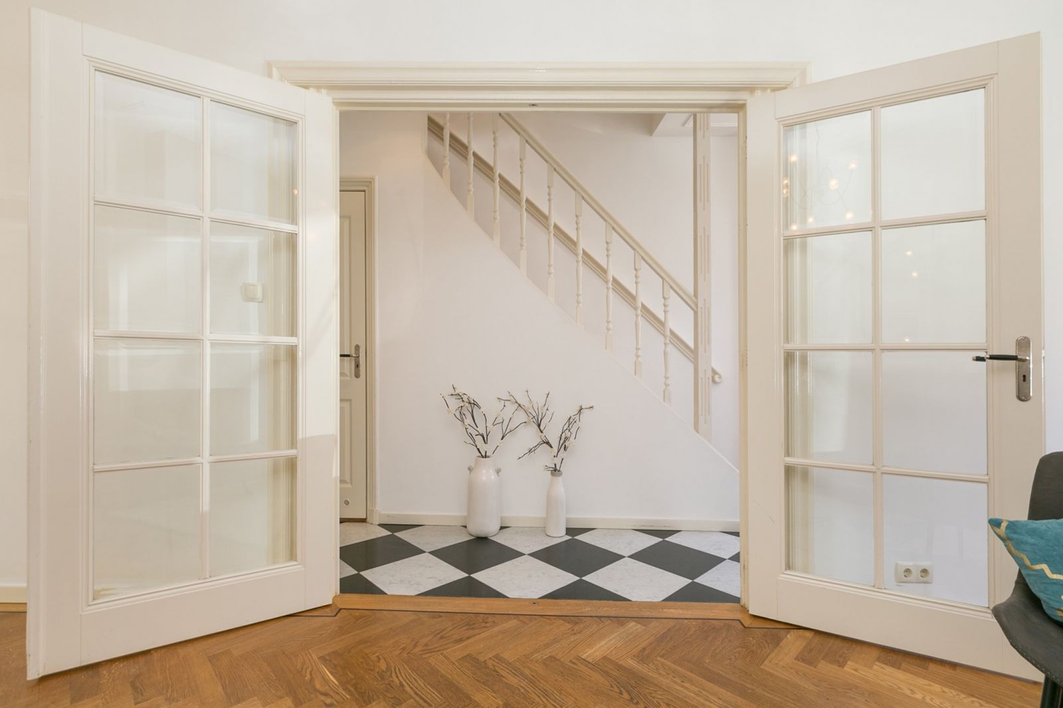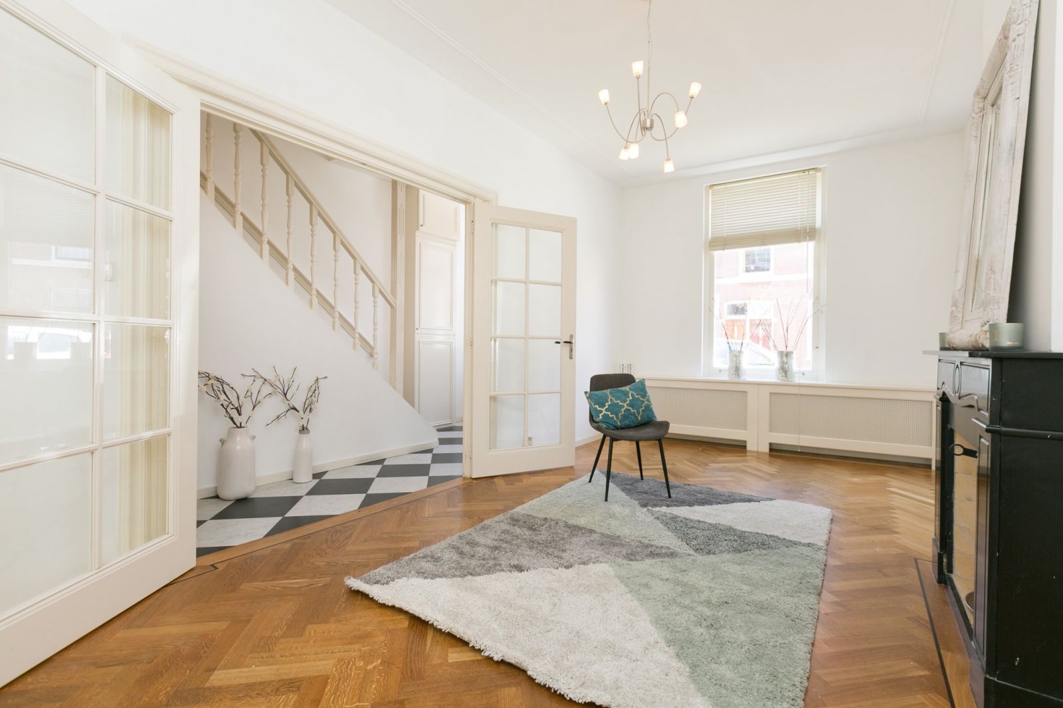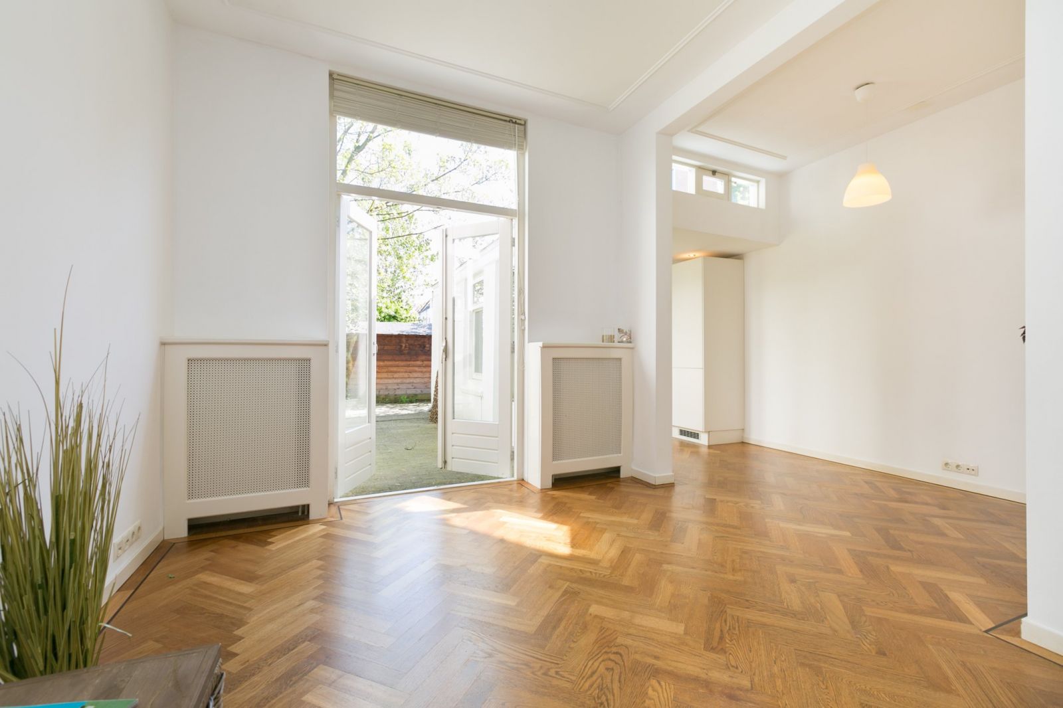De Perponcherstraat 25, 's-gravenhage
DE PERPONCHERSTRAAT 25 THE HAGUE
AMAZING FAMILY HOUSE SPREAD OVER 4 FLOORS, IN THE FANTASTIC AND POPULAR DUINOORD AREA. NOTHING FEELS BETTER THAN ENJOYING THE SUN AND SPACE IN THE NICE BACKYARD AND RELAX IN ON OF THE TWO LUXURIOUS BATHROOMS AFTERWARDS. THE APARTMENT COMES WITH A FISH BONE PATTERNED AND EGDGED PARQUET FLOOR INVITING GUESTS AND COOK AND DINE IN THE FANTASTIC KITCHEN. LOCATED NEAR THE FUN AND VARIOUS SHOPPING STREETS WEIMARSTRAAT, REINKENSTRAAT AND PIET HEINSTRAAT, WITH ITS RESTAURANTS, SHOPS AND BARS. THE CITY CENTER AS WELL AS THE BEACH AND DUNES OF SCHEVENINGEN ARE EASILY ACCESSIBLE. NEAR THE INTERNATIONAL ZONE OF THE HAGUE.
Layout:
Entrance to the house, spacious hall with beautiful black and white flag tiles / marble tiles, extensive meter cupboard, storage room under the stairs with an area for the Remeha central heating combi-boiler from 2008, modern wall hung toilet, hand basin and natural stone wall and floor tiles, swing partition doors lead to a spacious light living-dining room approx. 9.53x3.15 with a beautiful black fireplace, fish bone patterned parquet floor and French doors to the sunny back garden, passageway to the spacious kitchen approx. 8.35x2.32 with all connections for kitchen equipment, fish bone patterned parquet floor and French doors to the back garden, fully paved sunny L-shaped back garden (SE) approx. 8.15x5.33/2.86.
Stairs to 1st floor, landing with fish bone patterned parquet floor and 2nd modern wall hung toilet, front bedroom (formerly 2 rooms) along the width of the house approx. 3.53x3.10 and 2.40x2.01 with fish bone patterned parquet floor and access to the modern luxury bathroom located in between the 2 rooms and furnished with double sink unit, designer radiator, electric air vent, separate glass shower unit, jacuzzi bath and natural stone floor and wall tiles, back bedroom (formerly 2 rooms) over the whole width of the house approx. 3.74x3.15 and 2.79x2.01 with fish bone pattern parquet floor,
Stairs to 2nd floor, landing with fish bone patterned parquet floor, 3rd wall hung toilet, front bedroom over the full width of the house approx. 4.90x3.45 with fishbone patterned parquet floor, modern 2nd bathroom set between the 2 rooms with double sink unit, designer radiator, plumbing for a washing machine, glass shower unit, electric air vent and natural stone floor and wall tiles, back bedroom over the width of the house approx. 4.90x3.40 with fishbone parquet floor, stairs to spacious attic approx. 9.53x3.50 with laminate floor and a lot of Velux roof windows, perfect for use as an extra bedroom.
Features:
- Remeha central heating combi-boiler from 2008
- Fishbone pattern parquet floor throughout
- Double glazed throughout
- Semi-furnished
Details:
- NO STUDENT OR SHARED OCCUPATION
- rental price excluding utilities and servicecosts
- minimum rental period is one year
- deposit is equal to one month rent
Requirements:
If you plan to rent a property through our agency, we will need the following data:
- Copy of your passport / ID card and visa
- Copy of your employment contract or a statement from your company
- Copy of your salary slip (most recent)
If the company is renting the property:
- Copy of the extract from the Chamber of Commerce
- Copy of the passport of the person authorized to sign for the company
- Copy of the passport of the employee
AMAZING FAMILY HOUSE SPREAD OVER 4 FLOORS, IN THE FANTASTIC AND POPULAR DUINOORD AREA. NOTHING FEELS BETTER THAN ENJOYING THE SUN AND SPACE IN THE NICE BACKYARD AND RELAX IN ON OF THE TWO LUXURIOUS BATHROOMS AFTERWARDS. THE APARTMENT COMES WITH A FISH BONE PATTERNED AND EGDGED PARQUET FLOOR INVITING GUESTS AND COOK AND DINE IN THE FANTASTIC KITCHEN. LOCATED NEAR THE FUN AND VARIOUS SHOPPING STREETS WEIMARSTRAAT, REINKENSTRAAT AND PIET HEINSTRAAT, WITH ITS RESTAURANTS, SHOPS AND BARS. THE CITY CENTER AS WELL AS THE BEACH AND DUNES OF SCHEVENINGEN ARE EASILY ACCESSIBLE. NEAR THE INTERNATIONAL ZONE OF THE HAGUE.
Layout:
Entrance to the house, spacious hall with beautiful black and white flag tiles / marble tiles, extensive meter cupboard, storage room under the stairs with an area for the Remeha central heating combi-boiler from 2008, modern wall hung toilet, hand basin and natural stone wall and floor tiles, swing partition doors lead to a spacious light living-dining room approx. 9.53x3.15 with a beautiful black fireplace, fish bone patterned parquet floor and French doors to the sunny back garden, passageway to the spacious kitchen approx. 8.35x2.32 with all connections for kitchen equipment, fish bone patterned parquet floor and French doors to the back garden, fully paved sunny L-shaped back garden (SE) approx. 8.15x5.33/2.86.
Stairs to 1st floor, landing with fish bone patterned parquet floor and 2nd modern wall hung toilet, front bedroom (formerly 2 rooms) along the width of the house approx. 3.53x3.10 and 2.40x2.01 with fish bone patterned parquet floor and access to the modern luxury bathroom located in between the 2 rooms and furnished with double sink unit, designer radiator, electric air vent, separate glass shower unit, jacuzzi bath and natural stone floor and wall tiles, back bedroom (formerly 2 rooms) over the whole width of the house approx. 3.74x3.15 and 2.79x2.01 with fish bone pattern parquet floor,
Stairs to 2nd floor, landing with fish bone patterned parquet floor, 3rd wall hung toilet, front bedroom over the full width of the house approx. 4.90x3.45 with fishbone patterned parquet floor, modern 2nd bathroom set between the 2 rooms with double sink unit, designer radiator, plumbing for a washing machine, glass shower unit, electric air vent and natural stone floor and wall tiles, back bedroom over the width of the house approx. 4.90x3.40 with fishbone parquet floor, stairs to spacious attic approx. 9.53x3.50 with laminate floor and a lot of Velux roof windows, perfect for use as an extra bedroom.
Features:
- Remeha central heating combi-boiler from 2008
- Fishbone pattern parquet floor throughout
- Double glazed throughout
- Semi-furnished
Details:
- NO STUDENT OR SHARED OCCUPATION
- rental price excluding utilities and servicecosts
- minimum rental period is one year
- deposit is equal to one month rent
Requirements:
If you plan to rent a property through our agency, we will need the following data:
- Copy of your passport / ID card and visa
- Copy of your employment contract or a statement from your company
- Copy of your salary slip (most recent)
If the company is renting the property:
- Copy of the extract from the Chamber of Commerce
- Copy of the passport of the person authorized to sign for the company
- Copy of the passport of the employee
Overzicht
| Soort | woonhuis |
|---|---|
| Type | herenhuis |
| Subtype | tussenwoning |
| Constructie periode | vanaf 1906 t/m 1930 |
| Constructie jaar | 1927 |
| Soort bouw | bestaande bouw |
| Oppervlakte | 180M2 |
| Prijs | € 2.500 per maand |
| Waarborgsom | € 2.500 |
|---|---|
| Oplevering | Beschikbaar per 16-4-2021 |
| Status | verhuurd |
| Bijzonderheden | - |
| Energielabel | B |
| Voorzieningen | - |
| Kwaliteit | - |
| Onderhoud binnen | goed |
Neem contact met ons op
Meer weten over ons, de mogelijkheden of even met mij overleggen? Dat kan. Volg ons op social media of plan direct een afspraak in.
Wij zijn er voor jou.
