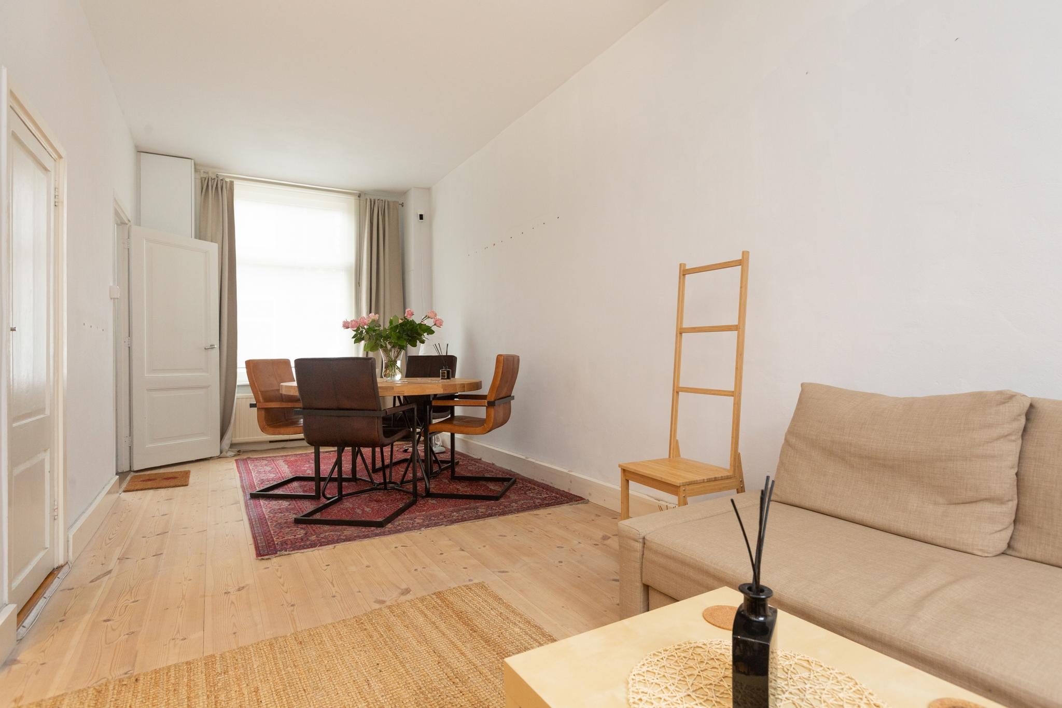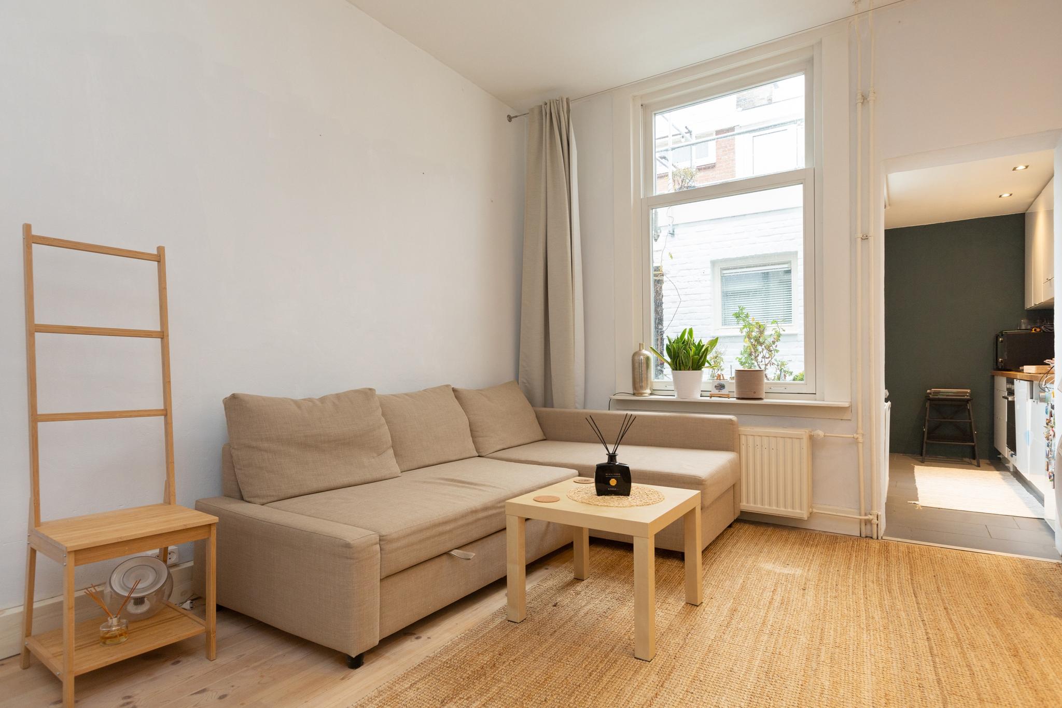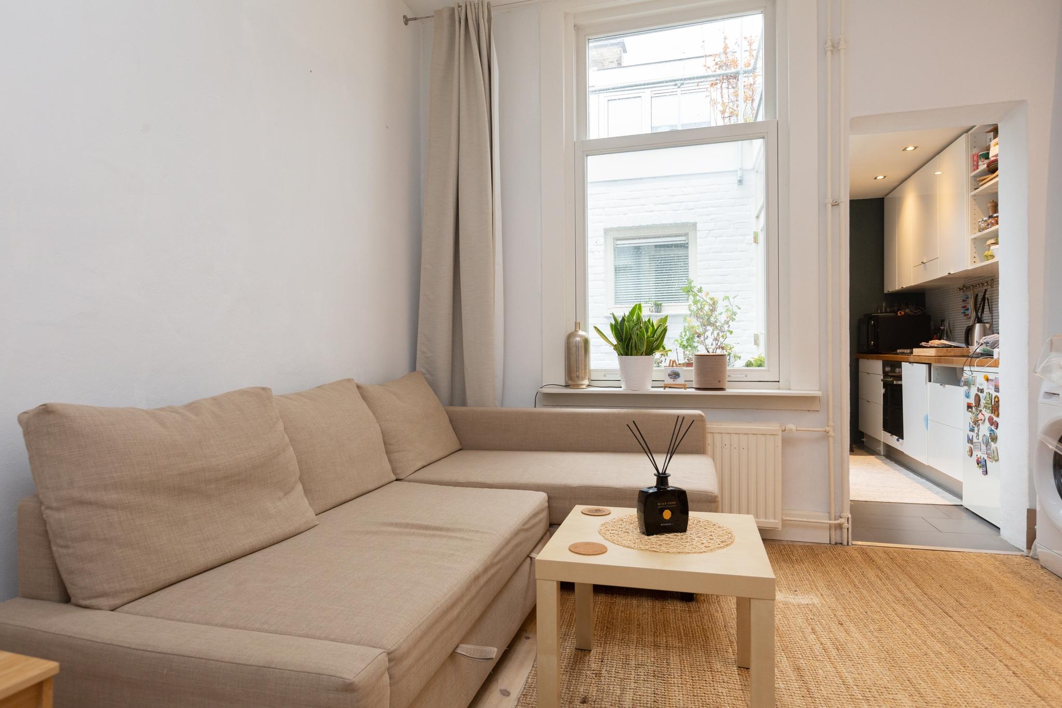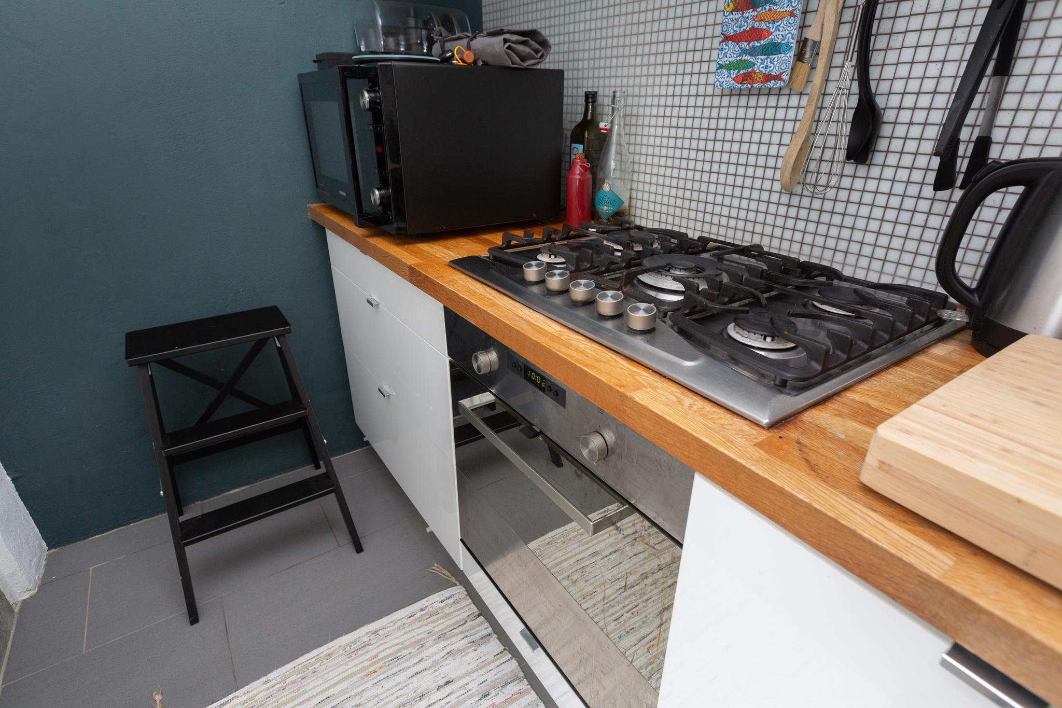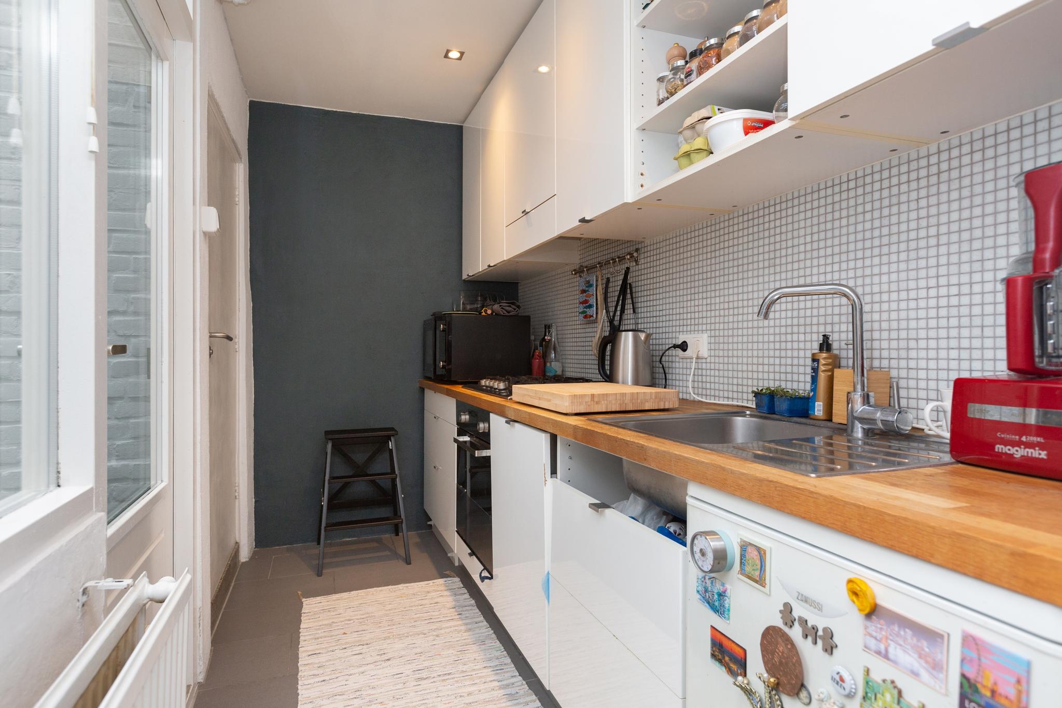De Gheijnstraat 16, 's-gravenhage
De Gheijnstraat 16 The Hague
Extremely charming compact town house with 1 bedroom and a study, located in a picturesque street in the Energiekwartier. Perfect mix of atmosphere, charm and modern living comfort. The house has authentic details combined with a modern bathroom. In addition, it has a lovely outdoor patio. The surprising 'Blauwe Pannenbuurt' is a child-friendly neighborhood with a village character and is only a 5-minute bike ride from the center of The Hague. For your daily shopping and socializing you can visit the Weimarstraat, with a diversity of shops and restaurants. Good connection to public transport; you can get on trams 2, 4, 11 and 12 in no time.
Layout:
The pavement on the street side is partly used as a "front garden" with a bench, some green and the beautiful original lamppost. Entry into a corridor with a panel door to the living/dining room, where the dividing wall has been broken out to form one large space. At the back there is an extension with the kitchen whereby a line of sight of 11 meters has been created! The floor is laid with very solid and attractive Scandinavian pine solid 32mm parquet that is laid threshold-free throughout. Where possible, the full width and depth is in sight, which works well for the spatial effect. At the back there is an L-shape extension, which folds around the sunny backyard. In this extension the kitchen is placed as a long block with a delightful oiled wood counter. All expected equipment is of course present. The extension has 2 doors. The first leads to the pleasant outdoor area with a bench and a table with chairs. The second door leads to the spacious toilet annex laundry room with the washing machine.
The stairs to the first floor is in the hallway near the front door. The floor is thoughtfully practical but tastefully renovated. The modern bathroom is centrally located. The 2 rooms are both at the front and rear. These rooms are cleverly optically connected to each other via the deep line of sight across the wide landing. Depending on the desire to have separate rooms in use, there is a practical integrated sliding door with which the rooms can be separated. Both rooms then remain separately accessible from the landing. There is extra space on the landing because the maximum height under the gable roof is kept in sight and a useable space. The part under the gable roof above the bathroom is available as a useful and spacious additional storage space. The front room has a dormer window across almost the full width and visible are the romantic beams of the roof construction. The aforementioned sliding door is situated at the edge of this room. The back room is now used as the master bedroom. Here, the dormer is indeed the full width so that even more space is available for example wardrobe closets. The luxurious and modern bathroom is in the middle of this floor. There is floor heating, the 2nd toilet, the walk-in shower and a washbasin with designer faucet. This pleasant and practical floor is also equipped with the above-mentioned threshold-free thick solid Scandinavian parquet floor
Particularities:
- Atmospheric former 'workers' home
- Located on the edge of the center
- Lovely patio
Details:
- Housing permit required
- Minimum rental period of 12 months;
- Deposit required
- Rent is excluding utilities
Necessities:
When you rent a house with or through us, a number of things are important to know. This data consists of at least:
- Copy of passport tenant and residents
- Copy of employment contract or employer's statement with income data
If the agreement is entered into by the employer:
- Chamber of Commerce extract (not older than 6 months)
- Copy of passport of the authorized signatory on behalf of the company
- Copy of employee's passport
Extremely charming compact town house with 1 bedroom and a study, located in a picturesque street in the Energiekwartier. Perfect mix of atmosphere, charm and modern living comfort. The house has authentic details combined with a modern bathroom. In addition, it has a lovely outdoor patio. The surprising 'Blauwe Pannenbuurt' is a child-friendly neighborhood with a village character and is only a 5-minute bike ride from the center of The Hague. For your daily shopping and socializing you can visit the Weimarstraat, with a diversity of shops and restaurants. Good connection to public transport; you can get on trams 2, 4, 11 and 12 in no time.
Layout:
The pavement on the street side is partly used as a "front garden" with a bench, some green and the beautiful original lamppost. Entry into a corridor with a panel door to the living/dining room, where the dividing wall has been broken out to form one large space. At the back there is an extension with the kitchen whereby a line of sight of 11 meters has been created! The floor is laid with very solid and attractive Scandinavian pine solid 32mm parquet that is laid threshold-free throughout. Where possible, the full width and depth is in sight, which works well for the spatial effect. At the back there is an L-shape extension, which folds around the sunny backyard. In this extension the kitchen is placed as a long block with a delightful oiled wood counter. All expected equipment is of course present. The extension has 2 doors. The first leads to the pleasant outdoor area with a bench and a table with chairs. The second door leads to the spacious toilet annex laundry room with the washing machine.
The stairs to the first floor is in the hallway near the front door. The floor is thoughtfully practical but tastefully renovated. The modern bathroom is centrally located. The 2 rooms are both at the front and rear. These rooms are cleverly optically connected to each other via the deep line of sight across the wide landing. Depending on the desire to have separate rooms in use, there is a practical integrated sliding door with which the rooms can be separated. Both rooms then remain separately accessible from the landing. There is extra space on the landing because the maximum height under the gable roof is kept in sight and a useable space. The part under the gable roof above the bathroom is available as a useful and spacious additional storage space. The front room has a dormer window across almost the full width and visible are the romantic beams of the roof construction. The aforementioned sliding door is situated at the edge of this room. The back room is now used as the master bedroom. Here, the dormer is indeed the full width so that even more space is available for example wardrobe closets. The luxurious and modern bathroom is in the middle of this floor. There is floor heating, the 2nd toilet, the walk-in shower and a washbasin with designer faucet. This pleasant and practical floor is also equipped with the above-mentioned threshold-free thick solid Scandinavian parquet floor
Particularities:
- Atmospheric former 'workers' home
- Located on the edge of the center
- Lovely patio
Details:
- Housing permit required
- Minimum rental period of 12 months;
- Deposit required
- Rent is excluding utilities
Necessities:
When you rent a house with or through us, a number of things are important to know. This data consists of at least:
- Copy of passport tenant and residents
- Copy of employment contract or employer's statement with income data
If the agreement is entered into by the employer:
- Chamber of Commerce extract (not older than 6 months)
- Copy of passport of the authorized signatory on behalf of the company
- Copy of employee's passport
Overzicht
| Soort | woonhuis |
|---|---|
| Type | eengezinswoning |
| Subtype | tussenwoning |
| Constructie periode | tot 1906 |
| Constructie jaar | 1891 |
| Soort bouw | bestaande bouw |
| Oppervlakte | 63M2 |
| Prijs | € 1.100 per maand |
| Waarborgsom | € 1.250 |
|---|---|
| Oplevering | Beschikbaar per 1-4-2021 |
| Status | verhuurd |
| Bijzonderheden | - |
| Energielabel | - |
| Voorzieningen | - |
| Kwaliteit | - |
| Onderhoud binnen | goed |
Neem contact met ons op
Meer weten over ons, de mogelijkheden of even met mij overleggen? Dat kan. Volg ons op social media of plan direct een afspraak in.
Wij zijn er voor jou.
