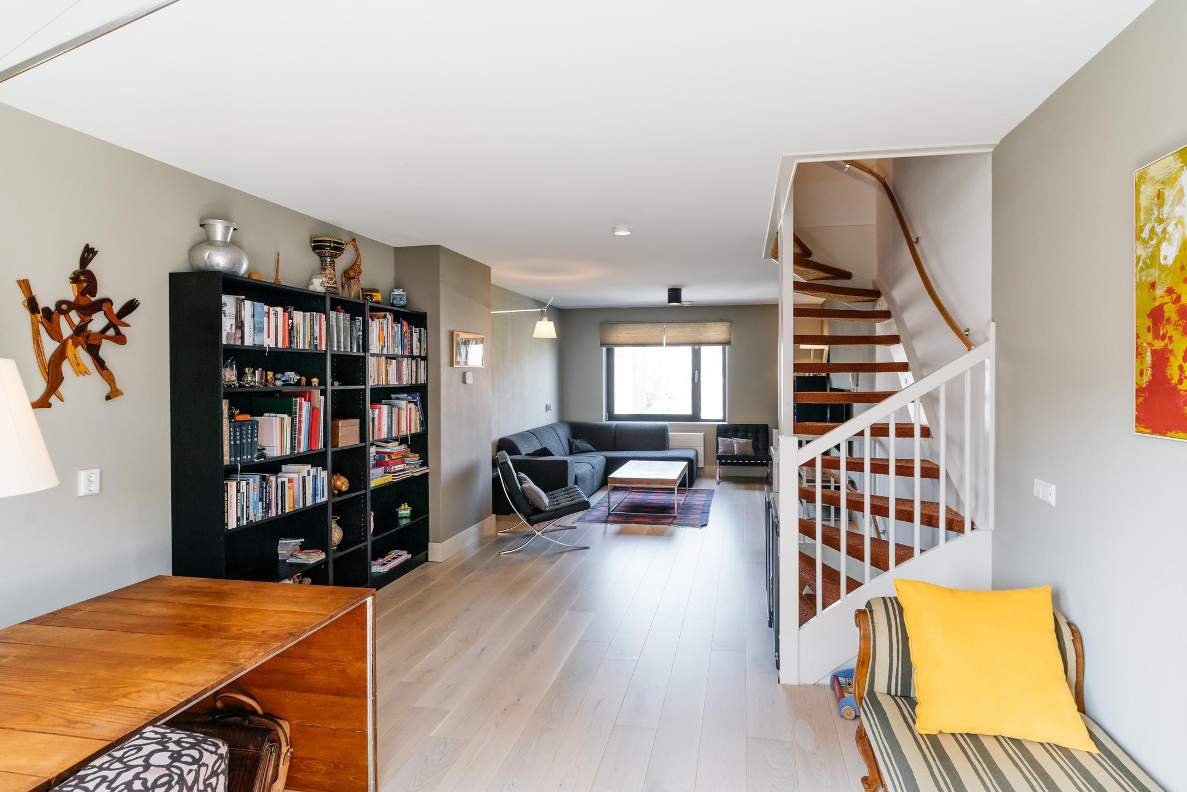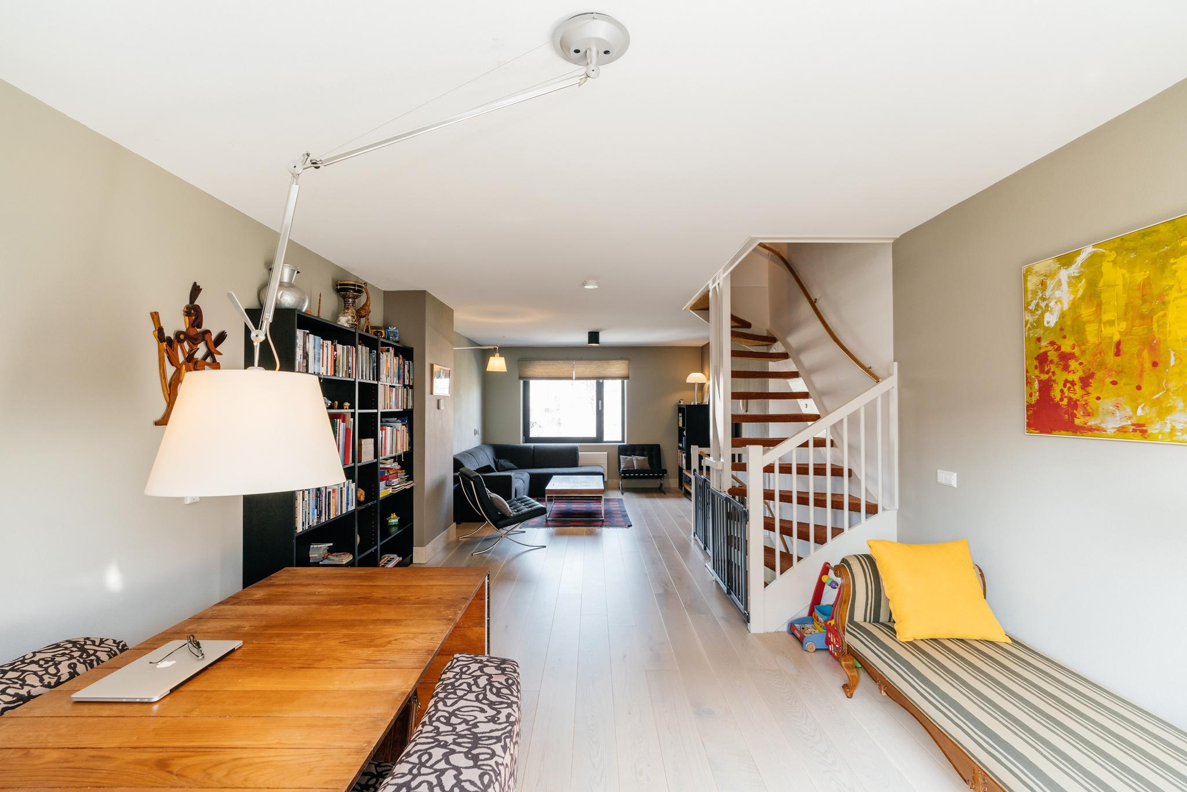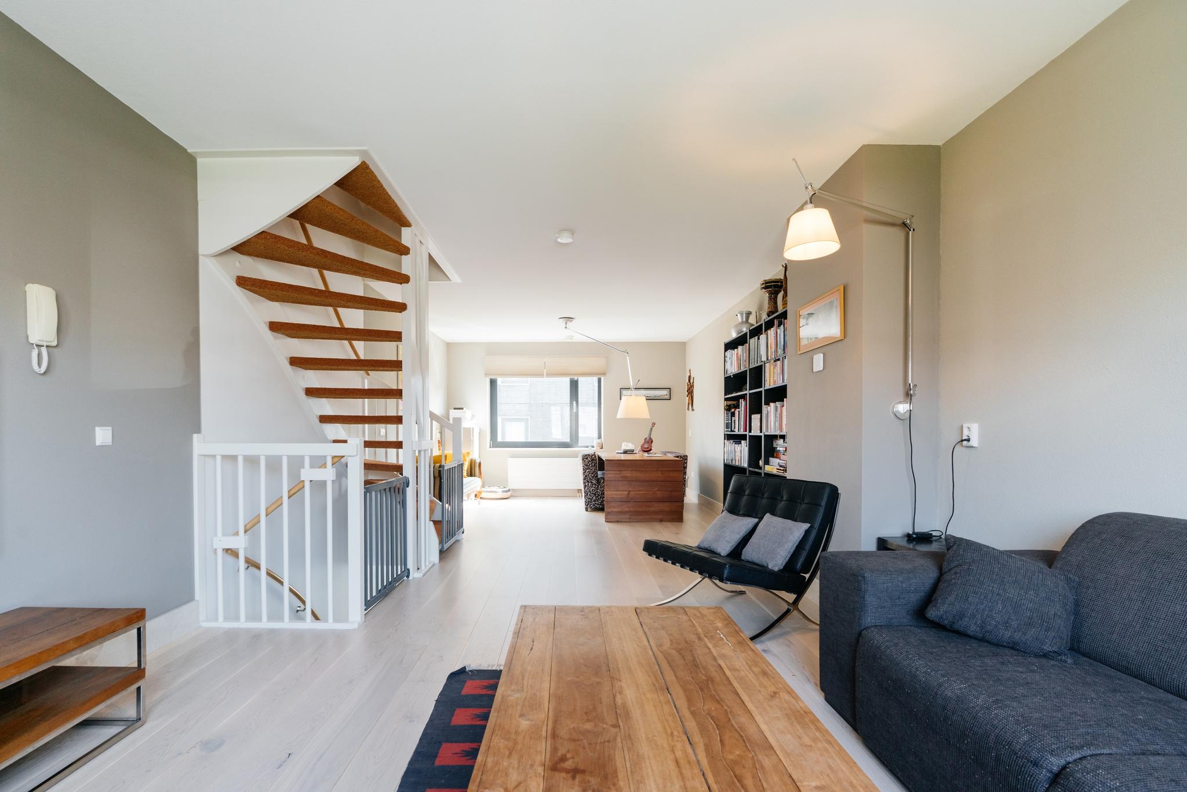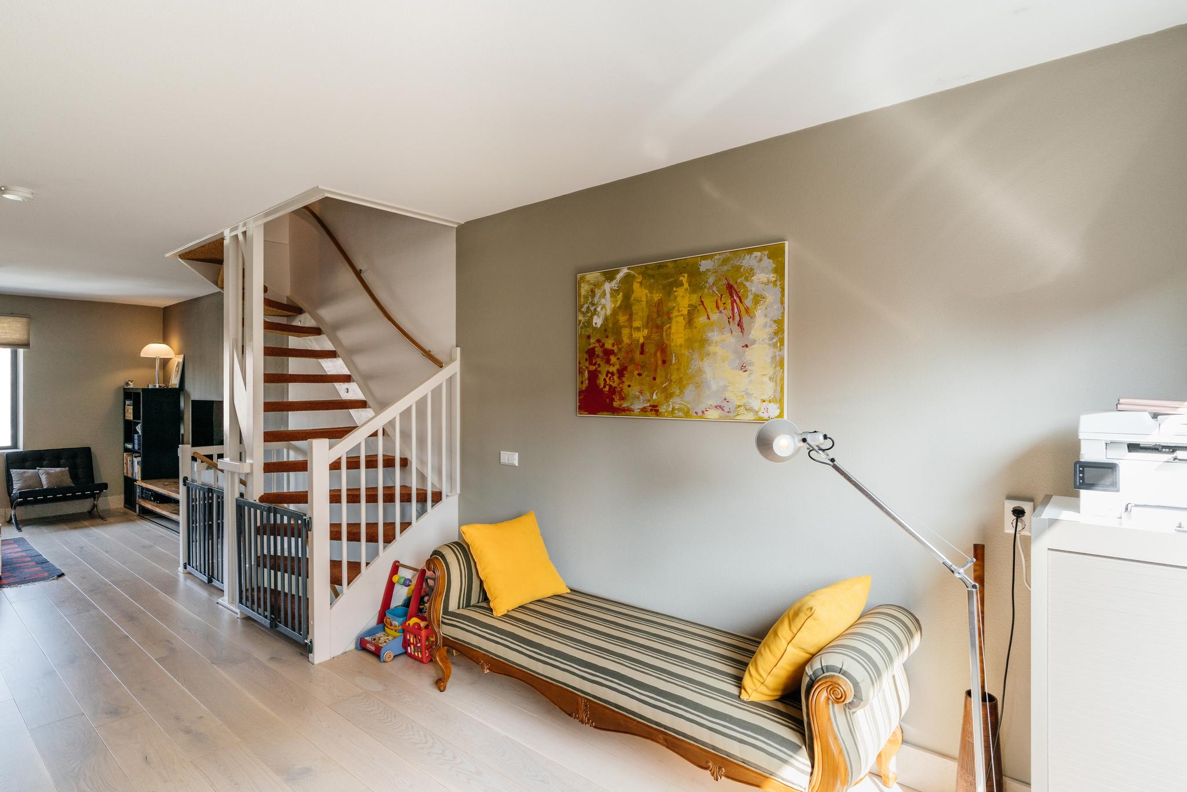De Gaarde 280, 's-gravenhage
De Gaarde 280 / semi-furnished
Very spacious 5-storey mansion in the Dreven en Gaarden district.
Completely renovated and modernized in 2019.
Cellar:
Indoor garage with direct access from the house. Can also be used as a storage room as free parking is possible in front of the door.
Ground floor:
Sitting room with separate wardrobe and toilet. Floors with basalt natural stone.
Luxury oak living-kitchen with hard stone floor, which is staggered in relation to the street level. Provide
• full-size freezer and fridge, dishwasher with elevator (AEG)
• oven, microwave, gas hob (ATAG)
• with professional extraction system (Miele)
• boiling water combination tap (Quooker)
Barrier-free access to the raised terrace with artificial grass and large format ceramic tiles. Externally operated blinds on the rear façade; over the full width of the house.
Floor 1:
Living room over the full length / width of the house and equipped with oak plank floor.
Floor 2:
Bedroom (1) at the front and bedroom (2) at the rear of the house.
In between is the luxurious bathroom with toilet, freestanding solid surface bath, double sink and 31cm rain shower. With natural stone floors and walls.
Floor 3:
Bedroom (3) at the front and bedroom (4) at the rear of the house.
In between is the laundry room in which the combi boiler and heat recovery system are located.
Bedroom 4 is equipped with a contemporary box bed with two full single beds and many storage options.
Energy:
Fully equipped with aluminum frames with application of HR ++ glazing.
CW5 central heating boiler (Remeha, 1 year old) with wireless temperature setting of each room.
Security:
Equipped with alarm system and video surveillance of the outdoor area.
Location:
In the vicinity of the A4. Public transport at 5 – 10 minutes walking distance.
Rear located at the car-free residential park, with a view of a canal and walking path at the front.
Facilities:
AH supermarket, Kruidvat, Action, bakery, butcher and greengrocer at 3 minutes walking distance.
In the vicinity of Strand Kijkduin. International School of The Hague at 10 minutes by car and Centrum Den Haag at 20 minutes by car.
Details:
- Rent is excluding costs for gas, water, electricity, internet, and TV
- Minimum rental period is one year
- Deposit is 1 month's rent
- Diplomatic clause owner applies after 3 years
Requirements:
When you rent a house with or through us, it is mandatory that a few details are handed over by the tenant in the event of an agreement in order to be able to draw up the rental agreement.
This information consists of at least:
– Copy of passport of tenant and residents
– Copy of employment contract or employer's statement with income details
If the agreement is entered into by the employer:
– Chamber of Commerce extract (not older than 6 months)
– Copy of passport of the person authorized to sign on behalf of the company
– Copy of employee’s passport
Very spacious 5-storey mansion in the Dreven en Gaarden district.
Completely renovated and modernized in 2019.
Cellar:
Indoor garage with direct access from the house. Can also be used as a storage room as free parking is possible in front of the door.
Ground floor:
Sitting room with separate wardrobe and toilet. Floors with basalt natural stone.
Luxury oak living-kitchen with hard stone floor, which is staggered in relation to the street level. Provide
• full-size freezer and fridge, dishwasher with elevator (AEG)
• oven, microwave, gas hob (ATAG)
• with professional extraction system (Miele)
• boiling water combination tap (Quooker)
Barrier-free access to the raised terrace with artificial grass and large format ceramic tiles. Externally operated blinds on the rear façade; over the full width of the house.
Floor 1:
Living room over the full length / width of the house and equipped with oak plank floor.
Floor 2:
Bedroom (1) at the front and bedroom (2) at the rear of the house.
In between is the luxurious bathroom with toilet, freestanding solid surface bath, double sink and 31cm rain shower. With natural stone floors and walls.
Floor 3:
Bedroom (3) at the front and bedroom (4) at the rear of the house.
In between is the laundry room in which the combi boiler and heat recovery system are located.
Bedroom 4 is equipped with a contemporary box bed with two full single beds and many storage options.
Energy:
Fully equipped with aluminum frames with application of HR ++ glazing.
CW5 central heating boiler (Remeha, 1 year old) with wireless temperature setting of each room.
Security:
Equipped with alarm system and video surveillance of the outdoor area.
Location:
In the vicinity of the A4. Public transport at 5 – 10 minutes walking distance.
Rear located at the car-free residential park, with a view of a canal and walking path at the front.
Facilities:
AH supermarket, Kruidvat, Action, bakery, butcher and greengrocer at 3 minutes walking distance.
In the vicinity of Strand Kijkduin. International School of The Hague at 10 minutes by car and Centrum Den Haag at 20 minutes by car.
Details:
- Rent is excluding costs for gas, water, electricity, internet, and TV
- Minimum rental period is one year
- Deposit is 1 month's rent
- Diplomatic clause owner applies after 3 years
Requirements:
When you rent a house with or through us, it is mandatory that a few details are handed over by the tenant in the event of an agreement in order to be able to draw up the rental agreement.
This information consists of at least:
– Copy of passport of tenant and residents
– Copy of employment contract or employer's statement with income details
If the agreement is entered into by the employer:
– Chamber of Commerce extract (not older than 6 months)
– Copy of passport of the person authorized to sign on behalf of the company
– Copy of employee’s passport
Overzicht
| Soort | woonhuis |
|---|---|
| Type | herenhuis |
| Subtype | tussenwoning |
| Constructie periode | vanaf 2001 t/m 2010 |
| Constructie jaar | 2006 |
| Soort bouw | bestaande bouw |
| Oppervlakte | 158M2 |
| Prijs | € 2.650 per maand |
| Waarborgsom | € 2.650 |
|---|---|
| Oplevering | Beschikbaar per 1-7-2022 |
| Status | verhuurd |
| Bijzonderheden | - |
| Energielabel | A |
| Voorzieningen | - |
| Kwaliteit | - |
| Onderhoud binnen | uitstekend |
Neem contact met ons op
Meer weten over ons, de mogelijkheden of even met mij overleggen? Dat kan. Volg ons op social media of plan direct een afspraak in.
Wij zijn er voor jou.

















