Willem van Outhoornstraat 91, 's-gravenhage
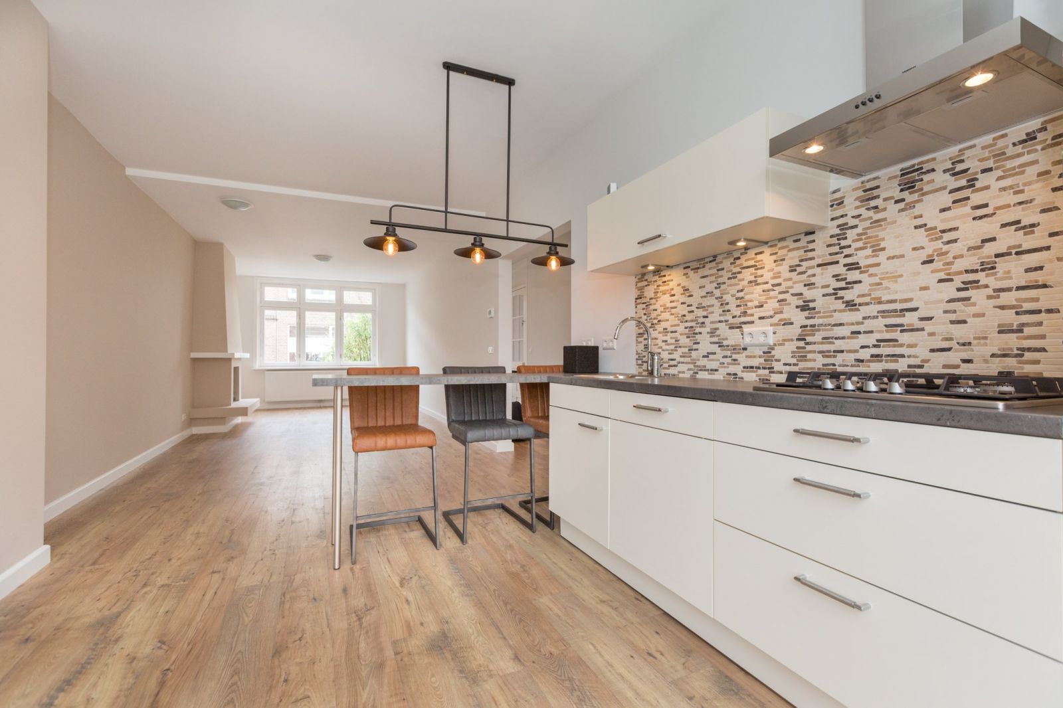
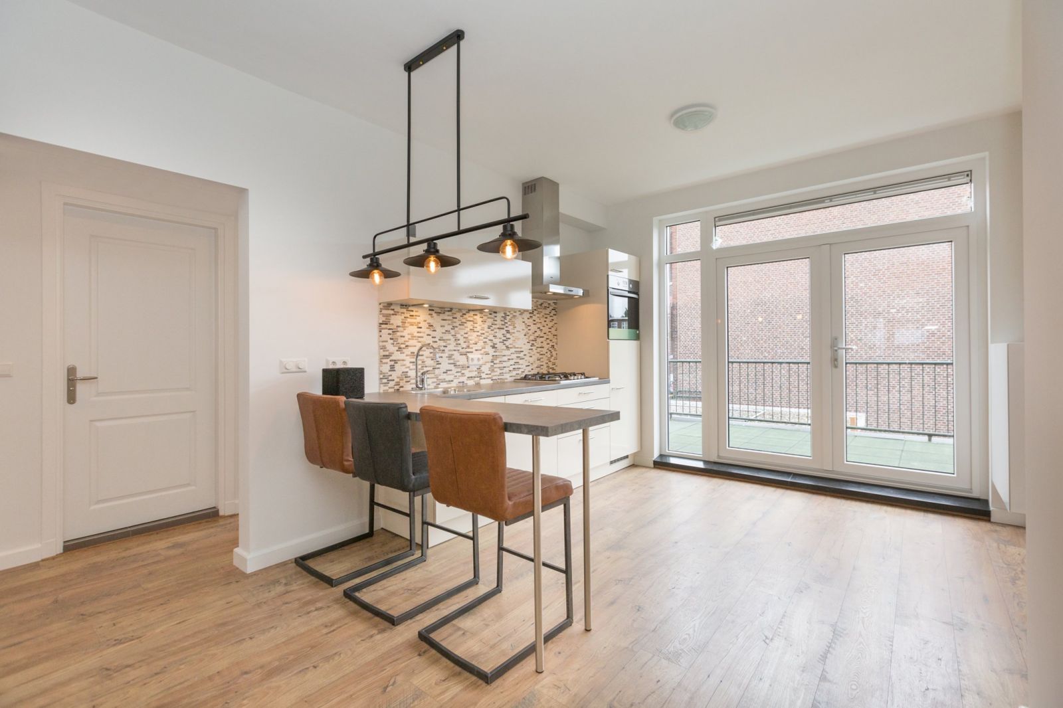
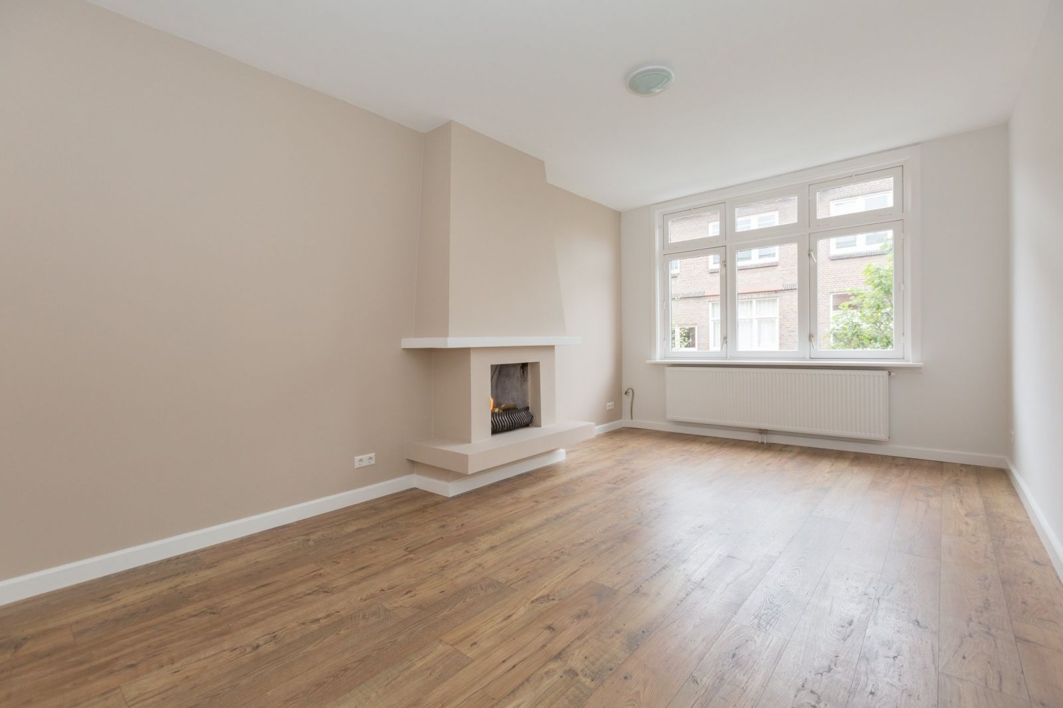
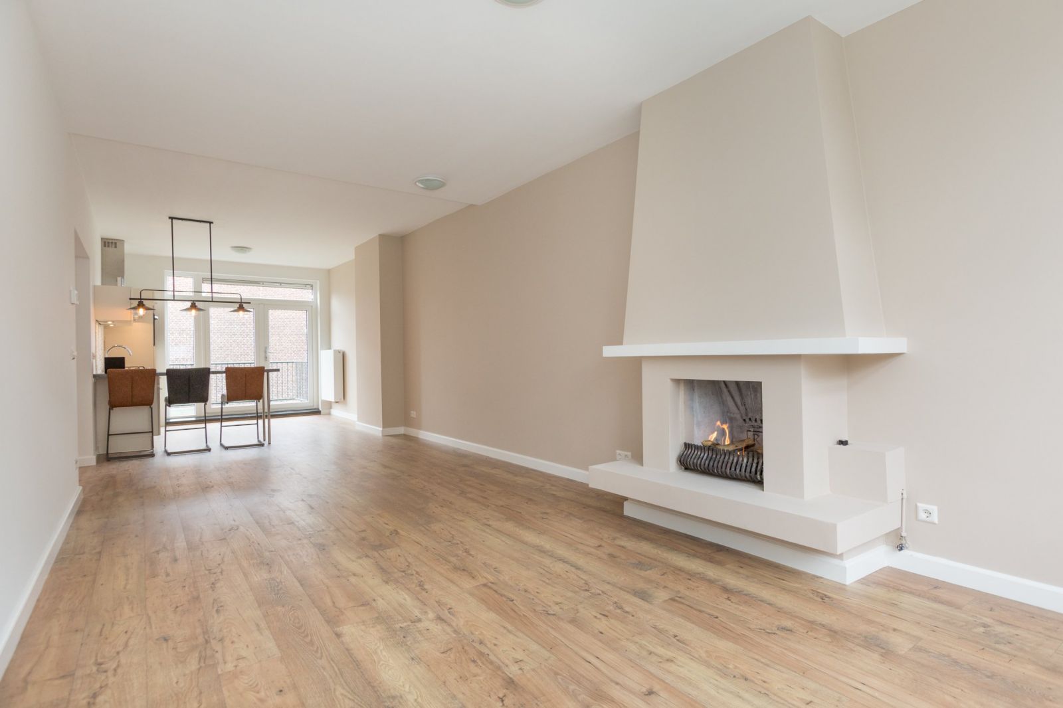
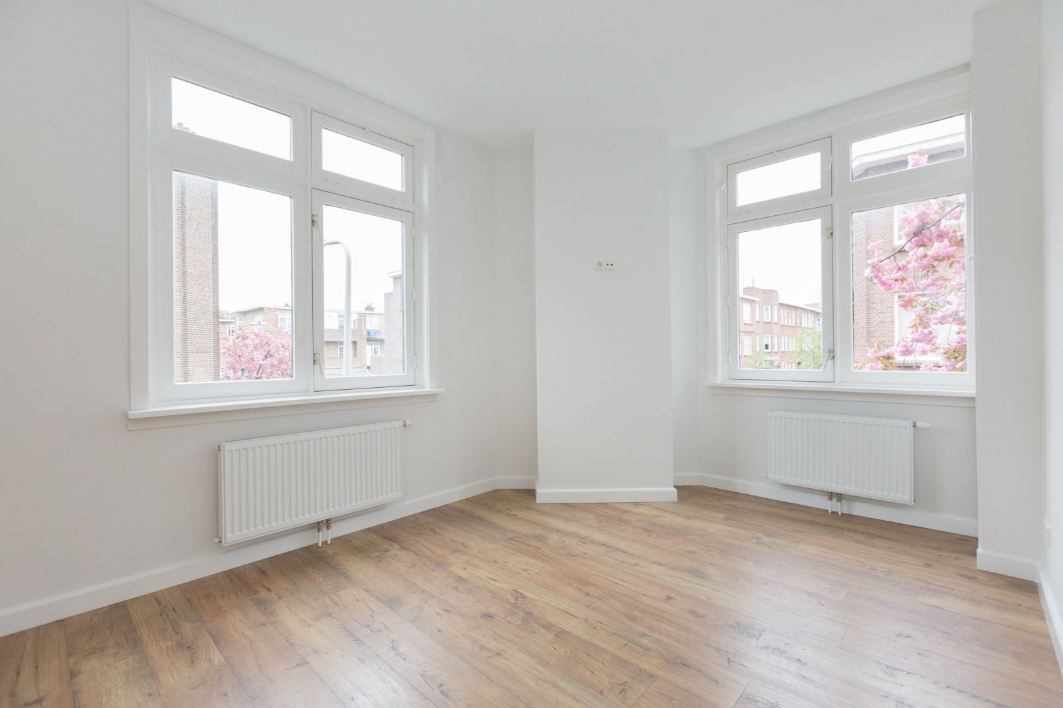
AdresWillem van Outhoornstraat 91
Stad's-gravenhage
Statusverhuurd
Prijs€ 1.250 p/m
WILLEM VAN OUTHOORNSTRAAT 91 THE HAGUE
STYLISH LIVING IN THE CITY CENTER OF THE HAUGE, WTH TWO BEDROOMS AND A LARGE TERRAS. LUXURIOUSLY FINISHED APPARTMENT WITH ATTENTION TO DETAIL, NEW KITCHEN AND BATHROOM AND A FIREPLACE FOR THE COLDER DAYS. CENTRALLY LOCATED WITH NICE RESTAURANTS, BARS AND SHOPS LOCATED CLOSEBYE. CENTRAL STATION AND PUBLIC TRANSPORTATION ARE WITHIN WAKLING DISTANCE AND A TEN MINUTE BIKERIDE TO THE CITY CENTER.
Lay-out:
Entrance on the 1st floor. Entrance from the hall into a spacious and bright living room that flows into a open plan kitchen. From the kitchen two doors open onto a large private terrace. Modern new kitchen with luxury appliances like a fridge with freeze compartment, dishwasher and over/microwave combo. Separate toilet. Modern bathroom with walk in shower and a double vanity. Two bedrooms with lots of natural sunlight from the large windows. One bedroom has access to the large terrace via a door.
Features:
- luxurious finish
- new kitchen and bathroom
- on the 1st floor
- parking possible on the street with permit
Details:
- deposit is one month rent
- rent is excluding utilities, TV and internet
- minimum rental period is 12 months
- housing permit is required
Requirements:
If you plan to rent a property through our agency, we like to inform you that we will need the following data:
- Copy of your passport / ID card and visa
- Copy of your contract of employment or a statement form from your company
- Copy of your salary slip (most recent)
If the company is renting the property:
- Copy of Chamber of Commerce
- Copy of the passport of the person authorized to sign for the company
- Copy of the passport of the employee
STYLISH LIVING IN THE CITY CENTER OF THE HAUGE, WTH TWO BEDROOMS AND A LARGE TERRAS. LUXURIOUSLY FINISHED APPARTMENT WITH ATTENTION TO DETAIL, NEW KITCHEN AND BATHROOM AND A FIREPLACE FOR THE COLDER DAYS. CENTRALLY LOCATED WITH NICE RESTAURANTS, BARS AND SHOPS LOCATED CLOSEBYE. CENTRAL STATION AND PUBLIC TRANSPORTATION ARE WITHIN WAKLING DISTANCE AND A TEN MINUTE BIKERIDE TO THE CITY CENTER.
Lay-out:
Entrance on the 1st floor. Entrance from the hall into a spacious and bright living room that flows into a open plan kitchen. From the kitchen two doors open onto a large private terrace. Modern new kitchen with luxury appliances like a fridge with freeze compartment, dishwasher and over/microwave combo. Separate toilet. Modern bathroom with walk in shower and a double vanity. Two bedrooms with lots of natural sunlight from the large windows. One bedroom has access to the large terrace via a door.
Features:
- luxurious finish
- new kitchen and bathroom
- on the 1st floor
- parking possible on the street with permit
Details:
- deposit is one month rent
- rent is excluding utilities, TV and internet
- minimum rental period is 12 months
- housing permit is required
Requirements:
If you plan to rent a property through our agency, we like to inform you that we will need the following data:
- Copy of your passport / ID card and visa
- Copy of your contract of employment or a statement form from your company
- Copy of your salary slip (most recent)
If the company is renting the property:
- Copy of Chamber of Commerce
- Copy of the passport of the person authorized to sign for the company
- Copy of the passport of the employee
Overzicht
| Soort | appartement |
|---|---|
| Type | bovenwoning |
| Subtype | - |
| Constructie periode | vanaf 1906 t/m 1930 |
| Constructie jaar | 1925 |
| Soort bouw | bestaande bouw |
| Oppervlakte | 75M2 |
| Prijs | € 1.250 per maand |
| Waarborgsom | € 1.250 |
|---|---|
| Oplevering | Beschikbaar per 1-2-2021 |
| Status | verhuurd |
| Bijzonderheden | - |
| Energielabel | E |
| Voorzieningen | - |
| Kwaliteit | - |
| Onderhoud binnen | uitstekend |
Neem contact met ons op
Meer weten over ons, de mogelijkheden of even met mij overleggen? Dat kan. Volg ons op social media of plan direct een afspraak in.
Wij zijn er voor jou.












