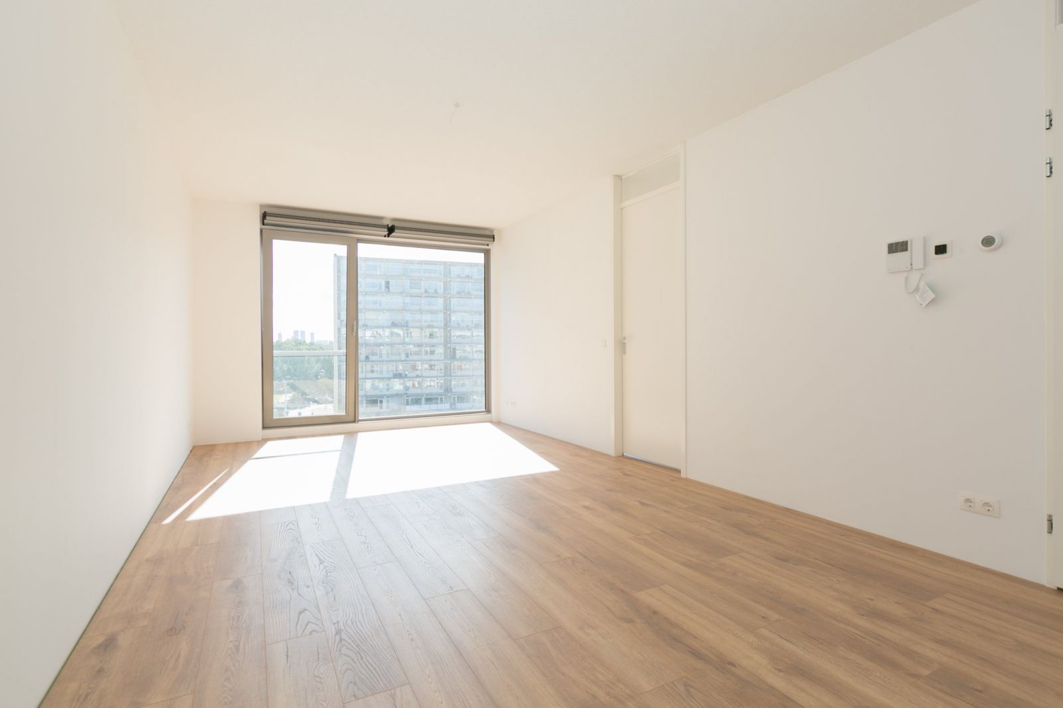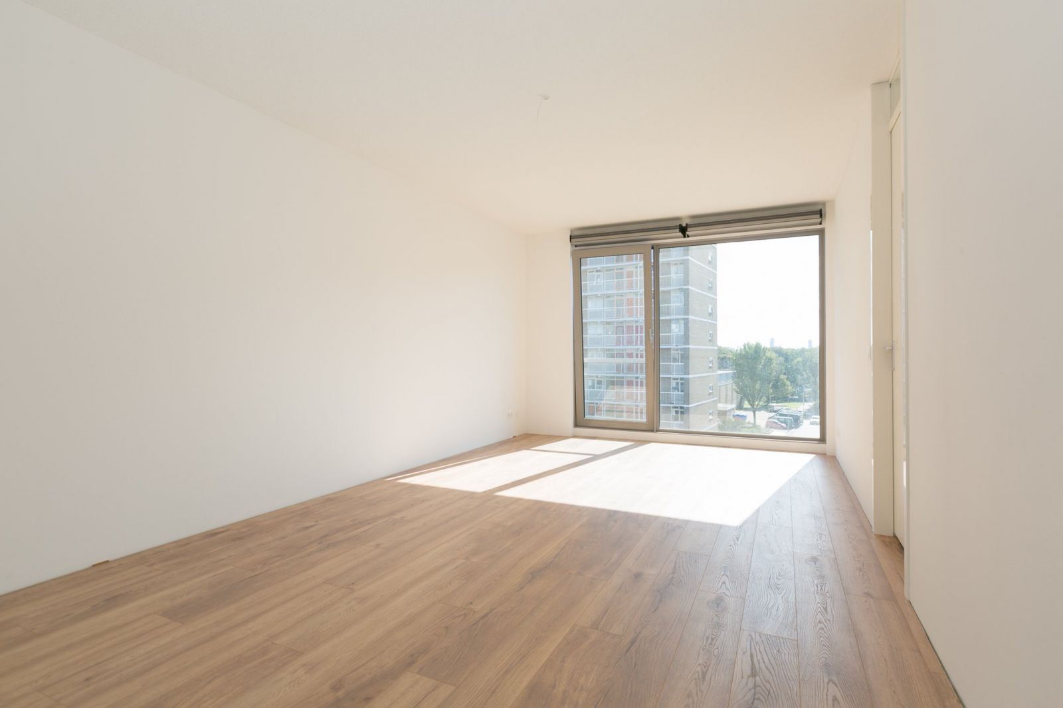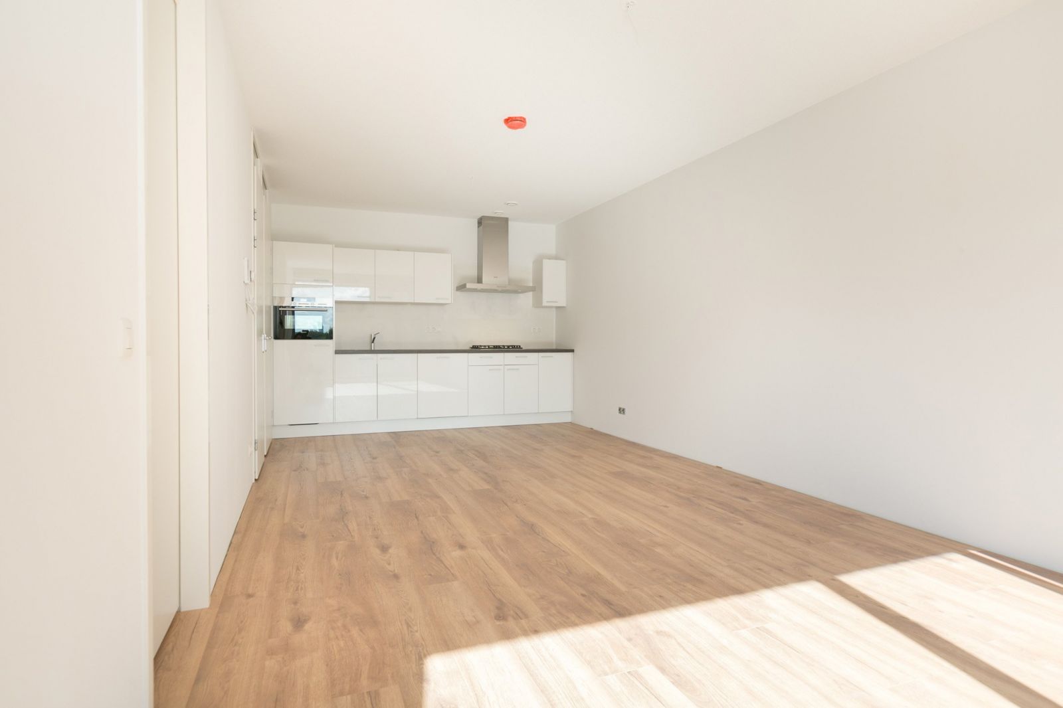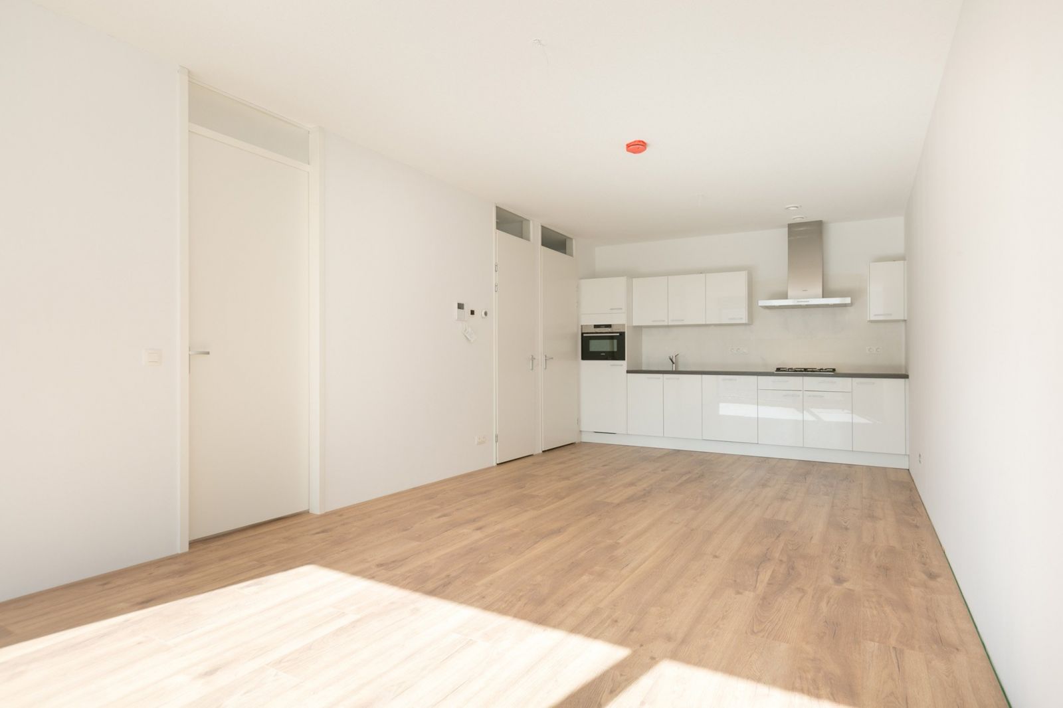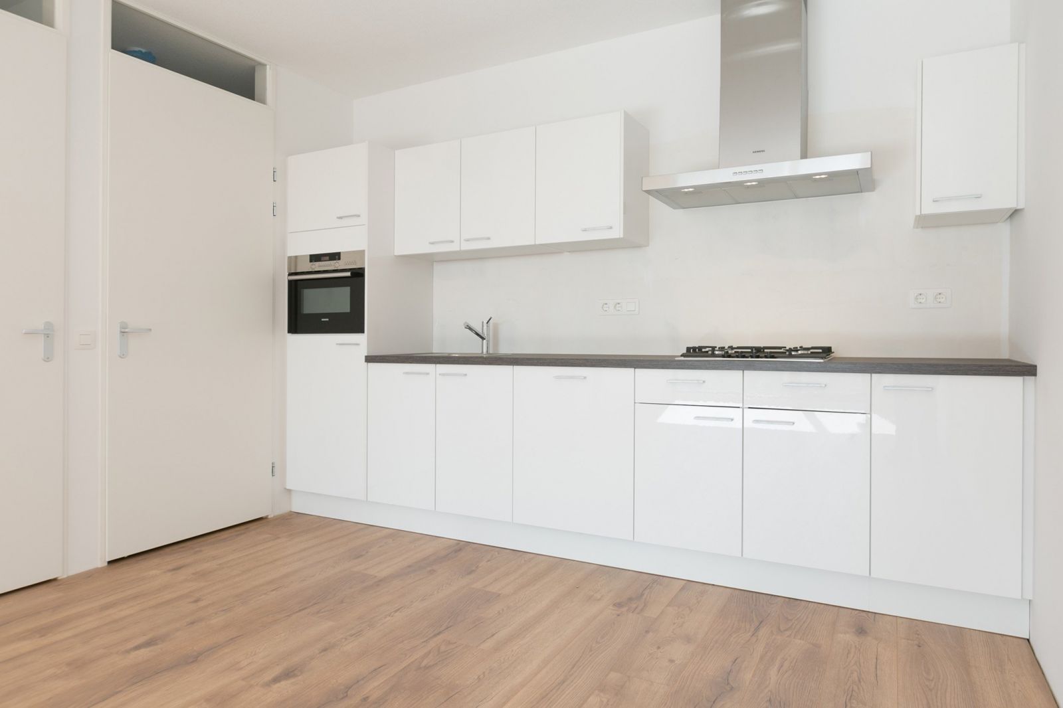Westduinweg 232 J, 's-gravenhage
WESTDUINWEG 232 J THE HAGUE - UPHOLSTERED
THIS APARTMENT IS LOCATED ON A TOP LOCATION, ON THE WESTDUINWEG IN THE HEART OF THE HARBOR QUARTER IN SCHEVENINGEN, NEAR THE BEACH, HIGHWAYS AND PUBLIC TRANSPORT (BUS LINE 26).
THIS 2 ROOM APARTMENT IS PART OF THE NEW CONSTRUCTION PROJECT 'DE MEERPAAL'. AN OUTDOOR SPACE AND STORAGE ON THE GROUND FLOOR, PARKING IN A FENCED PARKING
Layout:
Street level entrance. Generally closed entrance with mailboxes, staircase and lifts to the 3rd floor.
Entrance with storage cupboards on the side, hall, storage room, right entrance to luxury / spacious (semi) open kitchen with various built-in appliances such as; dishwasher, combi microwave, fridge freezer. Living room (30.03 m2) with seamless ceilings, access to bedroom (10.65 m2) fully equipped bathroom with shower, sink and toilet.
Details:
- Underfloor heating available
- A bedroom
- Outdoor space and storage on the ground floor
- Rent is excluding gas, water, electricity, TV and internet
- Deposit one month's rent
- Minimum rental period is one year
- Storage on the ground floor
- Housing permit is required
Necessities:
When you rent a home from or through us, it is mandatory that in case of an agreement, a number of details are provided by the tenant in order to draw up the lease. These data consist at least of:
- Copy of passport of tenant and residents
- Copy of employment contract or employer statement
- Income data from the last 3 months
If the agreement is entered into by the employer:
- Extract Chamber of Commerce (not older than 6 months)
- Copy of passport of the authorized signatory on behalf of the company
- Copy of employee's passport
THIS APARTMENT IS LOCATED ON A TOP LOCATION, ON THE WESTDUINWEG IN THE HEART OF THE HARBOR QUARTER IN SCHEVENINGEN, NEAR THE BEACH, HIGHWAYS AND PUBLIC TRANSPORT (BUS LINE 26).
THIS 2 ROOM APARTMENT IS PART OF THE NEW CONSTRUCTION PROJECT 'DE MEERPAAL'. AN OUTDOOR SPACE AND STORAGE ON THE GROUND FLOOR, PARKING IN A FENCED PARKING
Layout:
Street level entrance. Generally closed entrance with mailboxes, staircase and lifts to the 3rd floor.
Entrance with storage cupboards on the side, hall, storage room, right entrance to luxury / spacious (semi) open kitchen with various built-in appliances such as; dishwasher, combi microwave, fridge freezer. Living room (30.03 m2) with seamless ceilings, access to bedroom (10.65 m2) fully equipped bathroom with shower, sink and toilet.
Details:
- Underfloor heating available
- A bedroom
- Outdoor space and storage on the ground floor
- Rent is excluding gas, water, electricity, TV and internet
- Deposit one month's rent
- Minimum rental period is one year
- Storage on the ground floor
- Housing permit is required
Necessities:
When you rent a home from or through us, it is mandatory that in case of an agreement, a number of details are provided by the tenant in order to draw up the lease. These data consist at least of:
- Copy of passport of tenant and residents
- Copy of employment contract or employer statement
- Income data from the last 3 months
If the agreement is entered into by the employer:
- Extract Chamber of Commerce (not older than 6 months)
- Copy of passport of the authorized signatory on behalf of the company
- Copy of employee's passport
Overzicht
| Soort | appartement |
|---|---|
| Type | bovenwoning |
| Subtype | - |
| Constructie periode | - |
| Constructie jaar | 2017 |
| Soort bouw | bestaande bouw |
| Oppervlakte | 49M2 |
| Prijs | € 1.150 per maand |
| Waarborgsom | € 1.150 |
|---|---|
| Oplevering | Beschikbaar per 1-8-2020 |
| Status | verhuurd |
| Bijzonderheden | - |
| Energielabel | - |
| Voorzieningen | - |
| Kwaliteit | - |
| Onderhoud binnen | goed tot uitstekend |
Neem contact met ons op
Meer weten over ons, de mogelijkheden of even met mij overleggen? Dat kan. Volg ons op social media of plan direct een afspraak in.
Wij zijn er voor jou.
