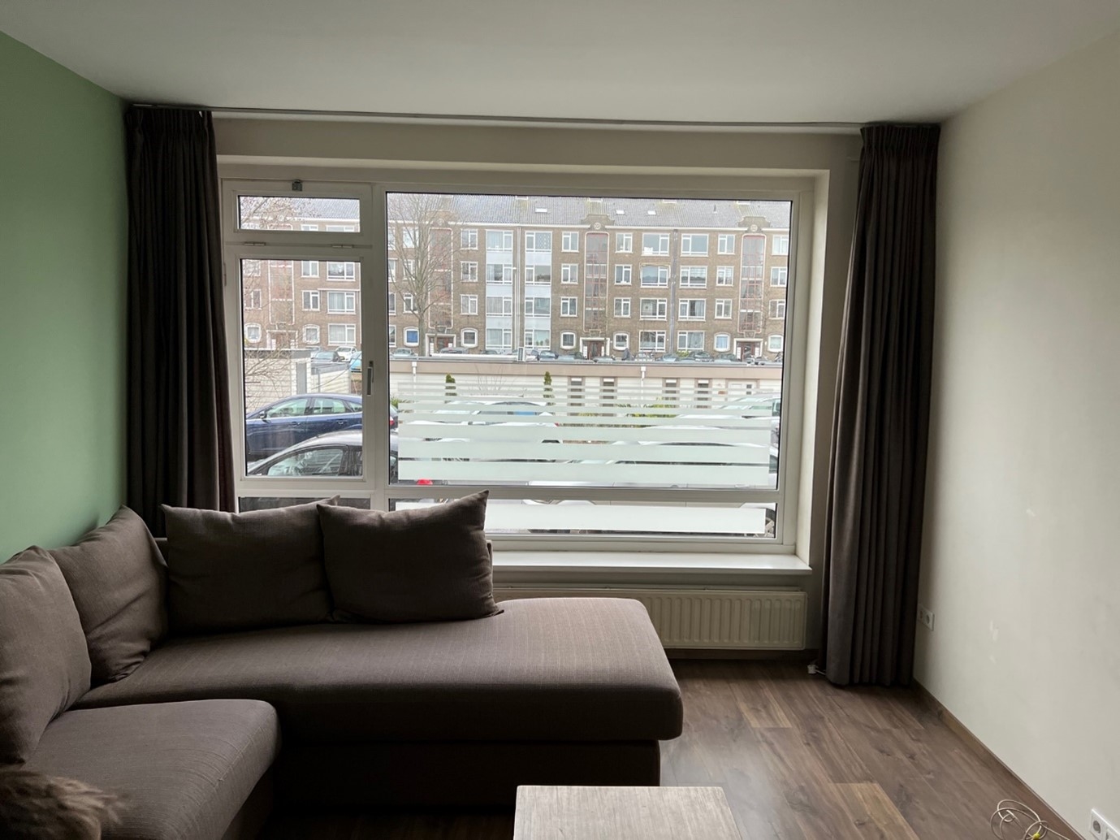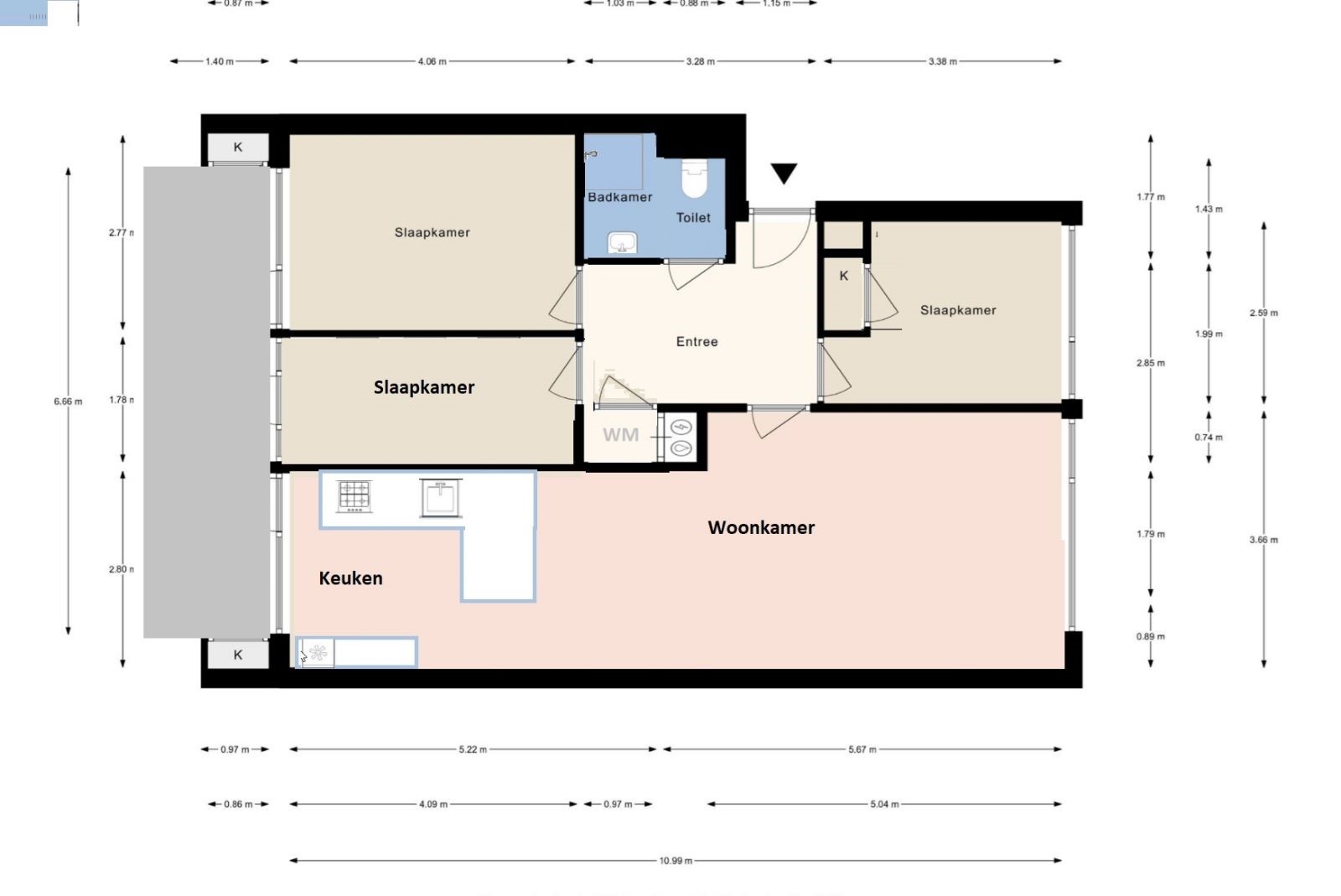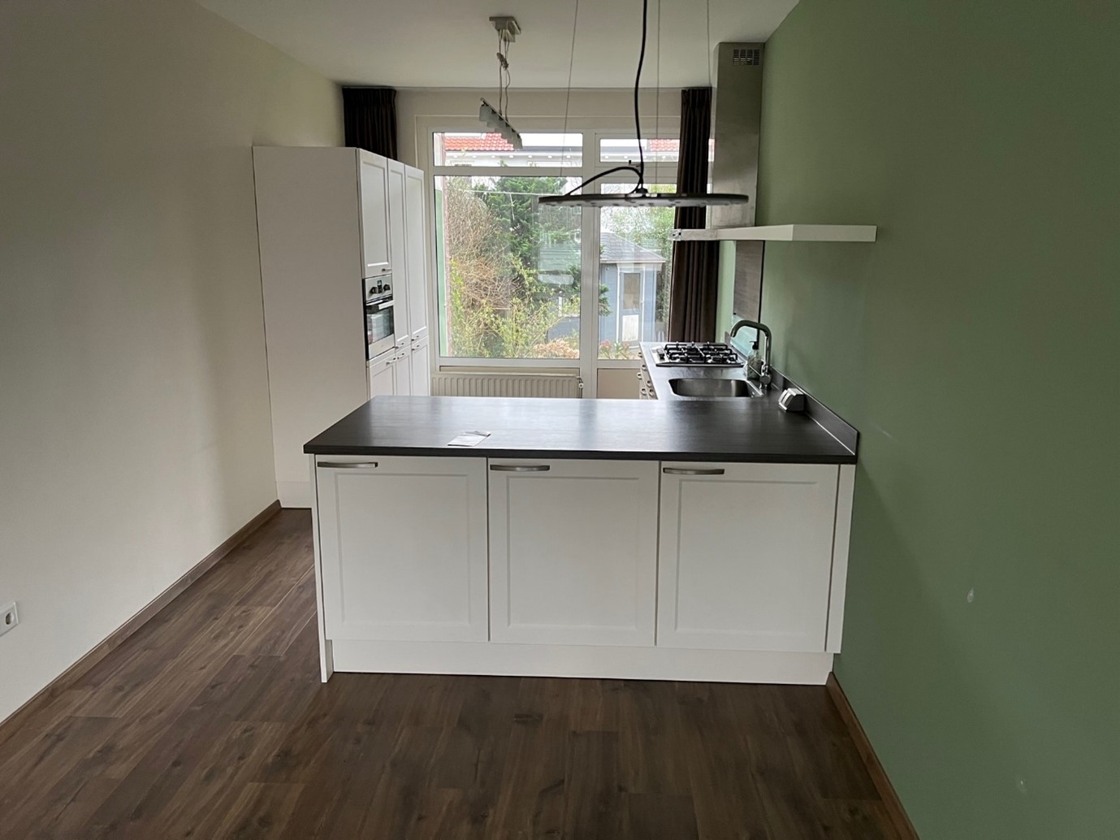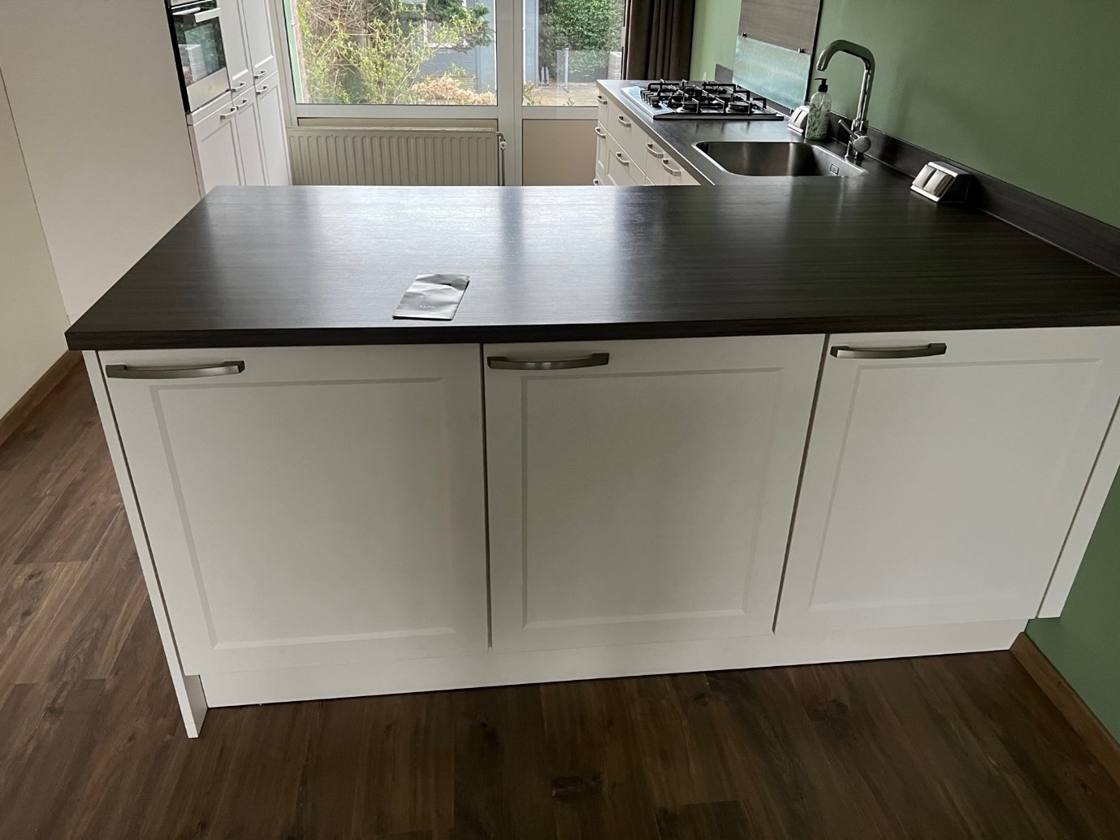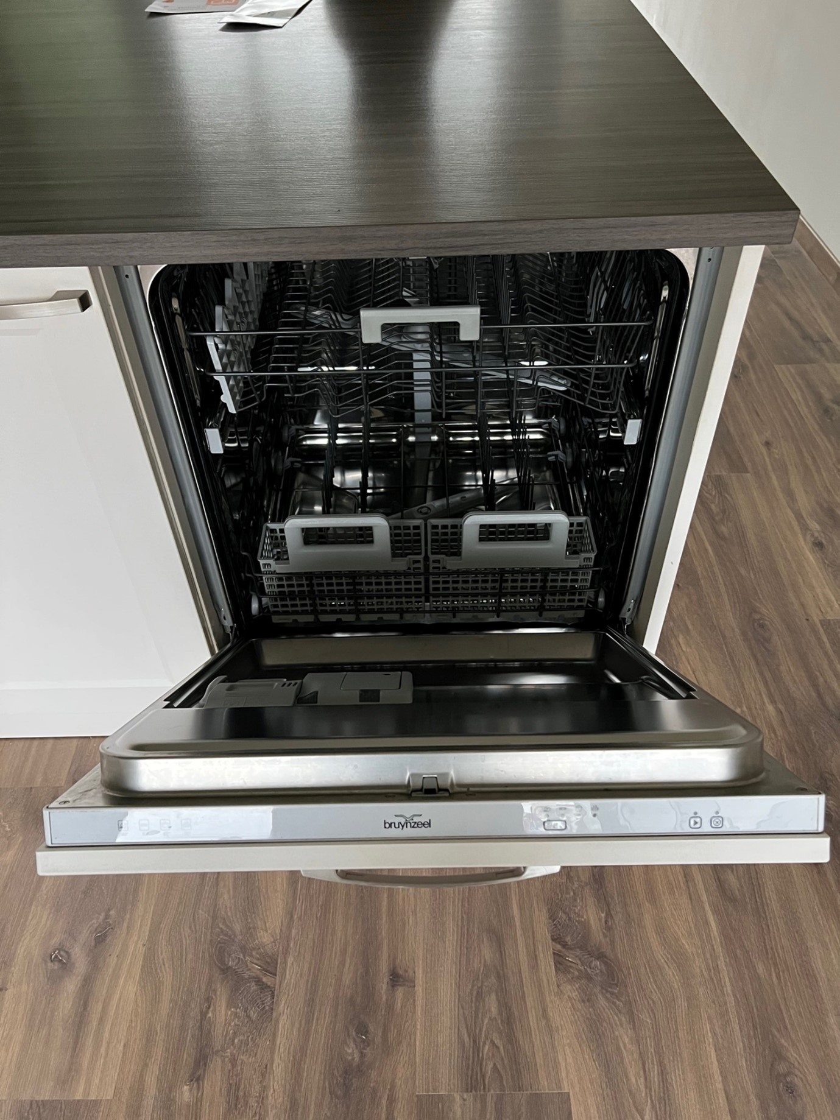Veenendaalkade 495, 's-gravenhage
Veenendaalkade 495, 2547 AM DEN HAAG
GROUND FLOOR HOUSE WITH LARGE BACKYARD!
This 4-room apartment is located almost at the end of the wide Veenendaalkade corner Leyweg. From the living room you have an unobstructed view over the quay where many houseboats are moored. The location is very convenient, close by you will find the stops for the Randstadrail, bus and tram. Extensive modern shopping center also a short distance away. Own ground. The house comes from the rental sector. Storage in the basement. Double glazing at the front and rear.
Layout:
Closed porch, entrance house, spacious hall with tiled toilet / shower combination, kitchen with door to the backyard on the late afternoon / evening sun, living room ensuite with the back room, front side room and back side room. Front and rear aluminum frames with double glazing. Storage in the basement.
Sizes approx:
Hall 3.3 x 2
Kitchen 4.1 x 1.7
Living room for 5.7 x 3.6
Living room behind 5.3 x 2.8
Front side room 2.7 x 2.5
Rear side room 4 x 2.8
Garden 13 x 8
Storage room 3.3 x 2.5
Particularities:
-Own garden
-Usable area living approx. 78 m²
-Usable area storage room approx. 8 m²
-Aluminum frames with double glazing front and rear
-Housing permit
GROUND FLOOR HOUSE WITH LARGE BACKYARD!
This 4-room apartment is located almost at the end of the wide Veenendaalkade corner Leyweg. From the living room you have an unobstructed view over the quay where many houseboats are moored. The location is very convenient, close by you will find the stops for the Randstadrail, bus and tram. Extensive modern shopping center also a short distance away. Own ground. The house comes from the rental sector. Storage in the basement. Double glazing at the front and rear.
Layout:
Closed porch, entrance house, spacious hall with tiled toilet / shower combination, kitchen with door to the backyard on the late afternoon / evening sun, living room ensuite with the back room, front side room and back side room. Front and rear aluminum frames with double glazing. Storage in the basement.
Sizes approx:
Hall 3.3 x 2
Kitchen 4.1 x 1.7
Living room for 5.7 x 3.6
Living room behind 5.3 x 2.8
Front side room 2.7 x 2.5
Rear side room 4 x 2.8
Garden 13 x 8
Storage room 3.3 x 2.5
Particularities:
-Own garden
-Usable area living approx. 78 m²
-Usable area storage room approx. 8 m²
-Aluminum frames with double glazing front and rear
-Housing permit
Overzicht
| Soort | appartement |
|---|---|
| Type | benedenwoning |
| Subtype | - |
| Constructie periode | vanaf 1945 t/m 1959 |
| Constructie jaar | 1951 |
| Soort bouw | bestaande bouw |
| Oppervlakte | 78M2 |
| Prijs | € 1.500 per maand |
| Waarborgsom | € 1.500 |
|---|---|
| Oplevering | Beschikbaar per 1-3-2023 |
| Status | verhuurd |
| Bijzonderheden | - |
| Energielabel | G |
| Voorzieningen | - |
| Kwaliteit | - |
| Onderhoud binnen | uitstekend |
Neem contact met ons op
Meer weten over ons, de mogelijkheden of even met mij overleggen? Dat kan. Volg ons op social media of plan direct een afspraak in.
Wij zijn er voor jou.
