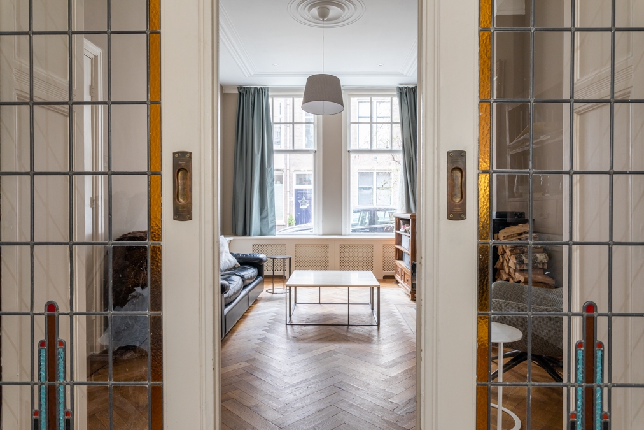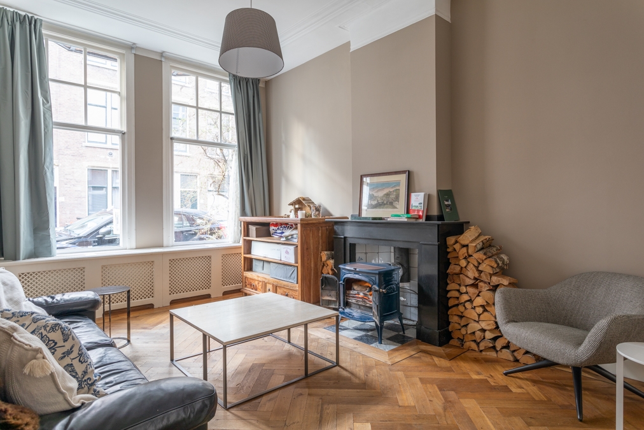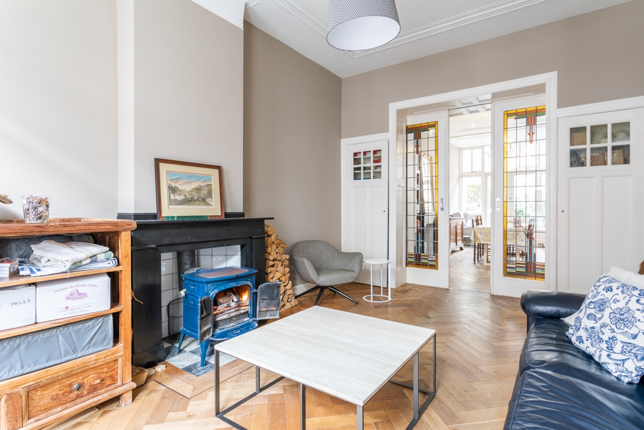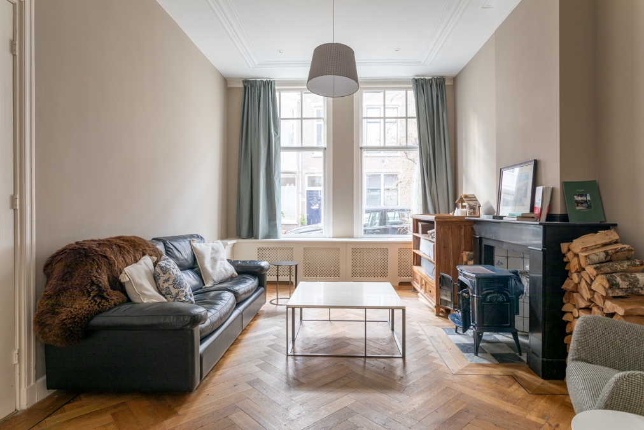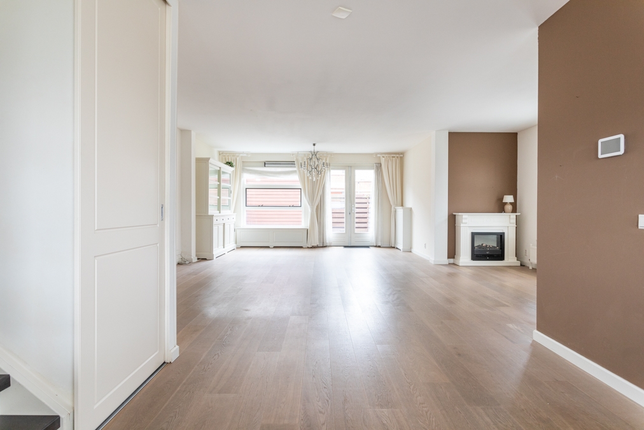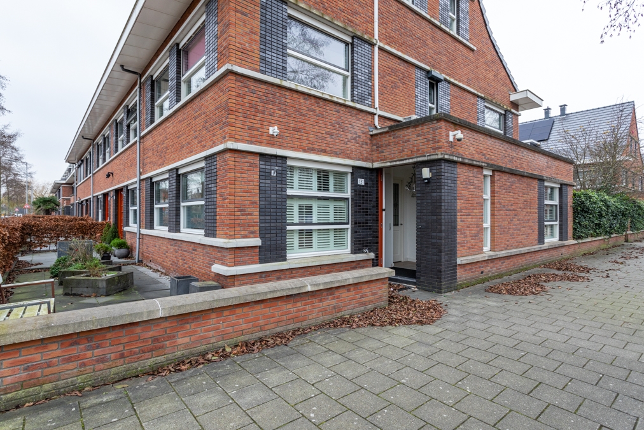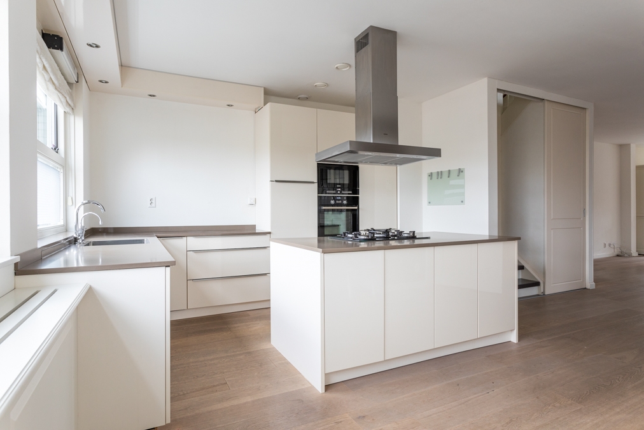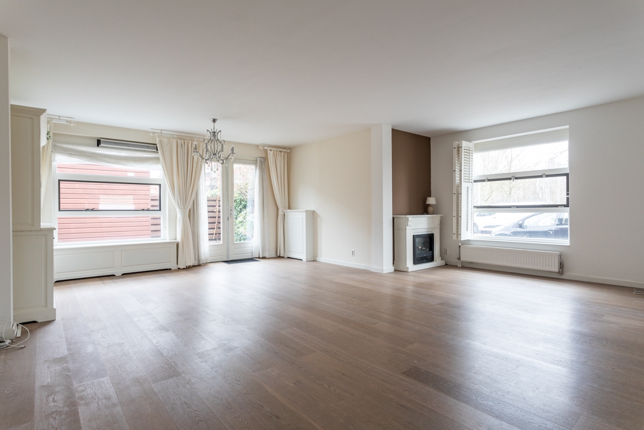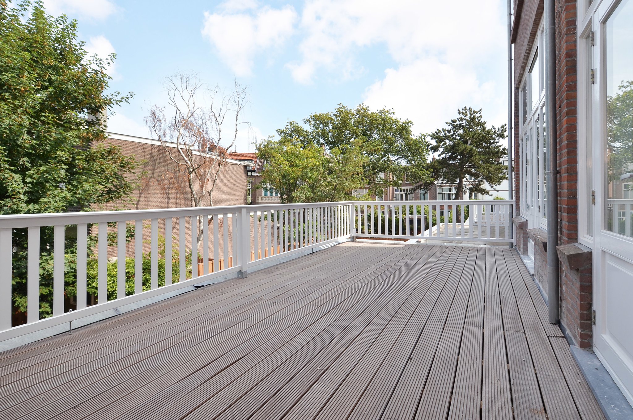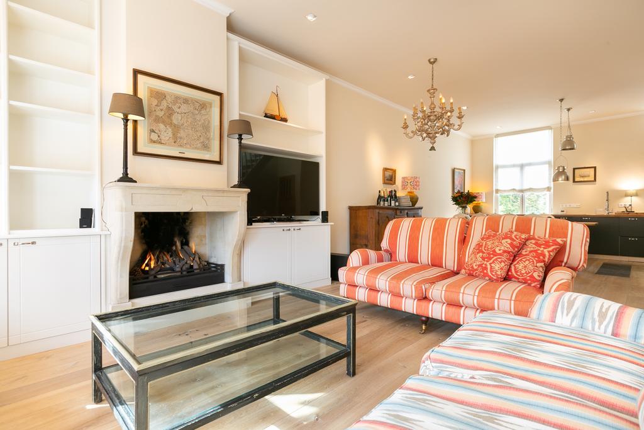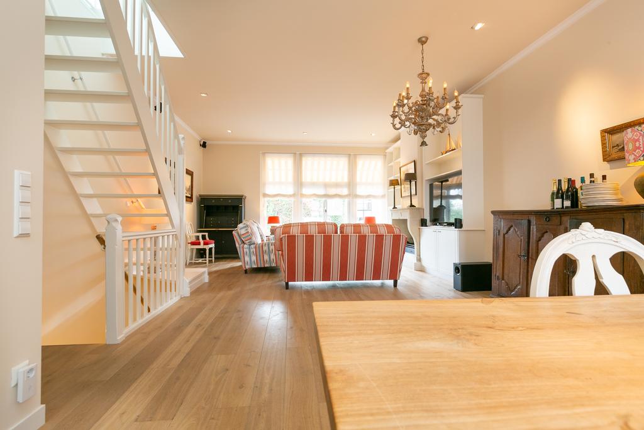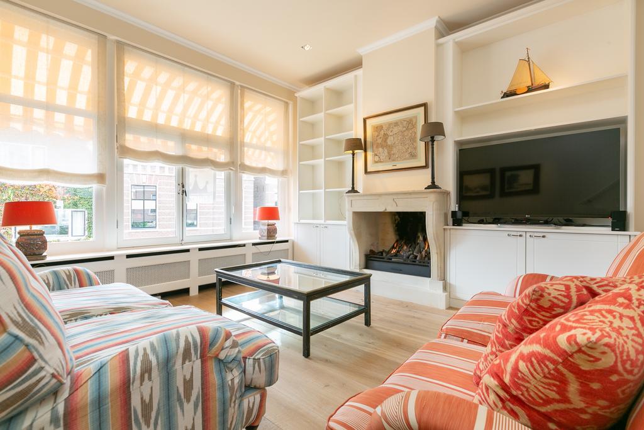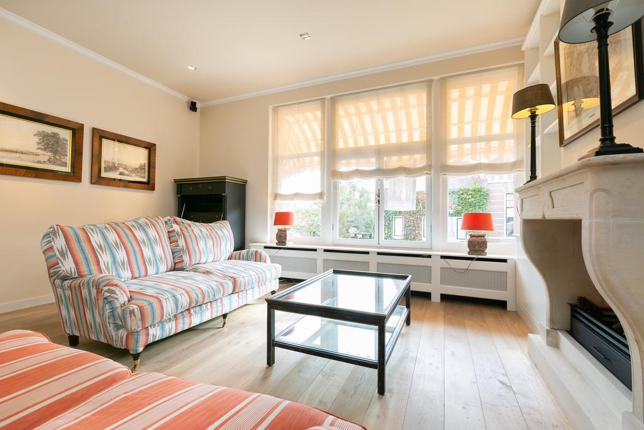Van Lumeystraat 19, 's-gravenhage
Van Lumeystraat 19 The Hague
CHARMING ATTRACTIVE APARTMENT WITH INTERMEDIATE BUILDING AND SPACIOUS GARDEN LOCATED IN THE BELOVED GEUZENKWARTIER/STATENKWARTIER. WITHIN WALKING DISTANCE OF THE BEACH, THE DUNES AND THE HAVEN OF SCHEVENING, THE SHOPS ON THE FREDERIK HENDRIKLAAN "DE FRED", THE RESTAURANTS IN THE PORT AND VARIOUS PUBLIC TRANSPORT FACILITIES.
VERY CHARACTERISTIC CHARMING 5-ROOM APARTMENT WITH MANY AUTHENTIC DETAILS ON THE GROUND FLOOR WITH INTERMEDIATE BUILDING AND CREEP SPACE.
Lay out:
Entrance at street level, long hall, charming living room ensuite has four closets with stained glass sliding doors, 2 fireplaces, wooden herringbone parquetfloor and a ceiling height of 3.13 m. The spacious garden can be reached through French doors through the back room. .
Storage room, bedroom at the front where you can also acces the crawl space, bathroom with shower and sink.
Built-in cupboard, toilet, the kitchen is located at the rear and has a dishwasher, stove, oven, cupboard space and an American fridge and freezer. You also have access to the garden through the kitchen.
1st floor landing with a spacious bedroom, beautiful staircase to the 2nd floor with landing to the third bedroom. Both bedrooms have a ceiling height of 3.13 m and built-in closet.
Particularities:
- Deposit 1 month rent;
- No pets;
- Cooking with gas and induction;
- No home sharers;
- 2 Japanese toilets;
- Rental period of 2 year, with diplomatic clause for the landlord
CHARMING ATTRACTIVE APARTMENT WITH INTERMEDIATE BUILDING AND SPACIOUS GARDEN LOCATED IN THE BELOVED GEUZENKWARTIER/STATENKWARTIER. WITHIN WALKING DISTANCE OF THE BEACH, THE DUNES AND THE HAVEN OF SCHEVENING, THE SHOPS ON THE FREDERIK HENDRIKLAAN "DE FRED", THE RESTAURANTS IN THE PORT AND VARIOUS PUBLIC TRANSPORT FACILITIES.
VERY CHARACTERISTIC CHARMING 5-ROOM APARTMENT WITH MANY AUTHENTIC DETAILS ON THE GROUND FLOOR WITH INTERMEDIATE BUILDING AND CREEP SPACE.
Lay out:
Entrance at street level, long hall, charming living room ensuite has four closets with stained glass sliding doors, 2 fireplaces, wooden herringbone parquetfloor and a ceiling height of 3.13 m. The spacious garden can be reached through French doors through the back room. .
Storage room, bedroom at the front where you can also acces the crawl space, bathroom with shower and sink.
Built-in cupboard, toilet, the kitchen is located at the rear and has a dishwasher, stove, oven, cupboard space and an American fridge and freezer. You also have access to the garden through the kitchen.
1st floor landing with a spacious bedroom, beautiful staircase to the 2nd floor with landing to the third bedroom. Both bedrooms have a ceiling height of 3.13 m and built-in closet.
Particularities:
- Deposit 1 month rent;
- No pets;
- Cooking with gas and induction;
- No home sharers;
- 2 Japanese toilets;
- Rental period of 2 year, with diplomatic clause for the landlord
Overzicht
| Soort | appartement |
|---|---|
| Type | benedenwoning |
| Subtype | - |
| Constructie periode | vanaf 1906 t/m 1930 |
| Constructie jaar | 1914 |
| Soort bouw | bestaande bouw |
| Oppervlakte | 128M2 |
| Prijs | € 2.750 per maand |
| Waarborgsom | € 2.750 |
|---|---|
| Oplevering | Per direct beschikbaar |
| Status | beschikbaar |
| Bijzonderheden | GESTOFFEERD |
| Energielabel | D |
| Voorzieningen | - |
| Kwaliteit | - |
| Onderhoud binnen | uitstekend |
Neem contact met ons op
Meer weten over ons, de mogelijkheden of even met mij overleggen? Dat kan. Volg ons op social media of plan direct een afspraak in.
Wij zijn er voor jou.
