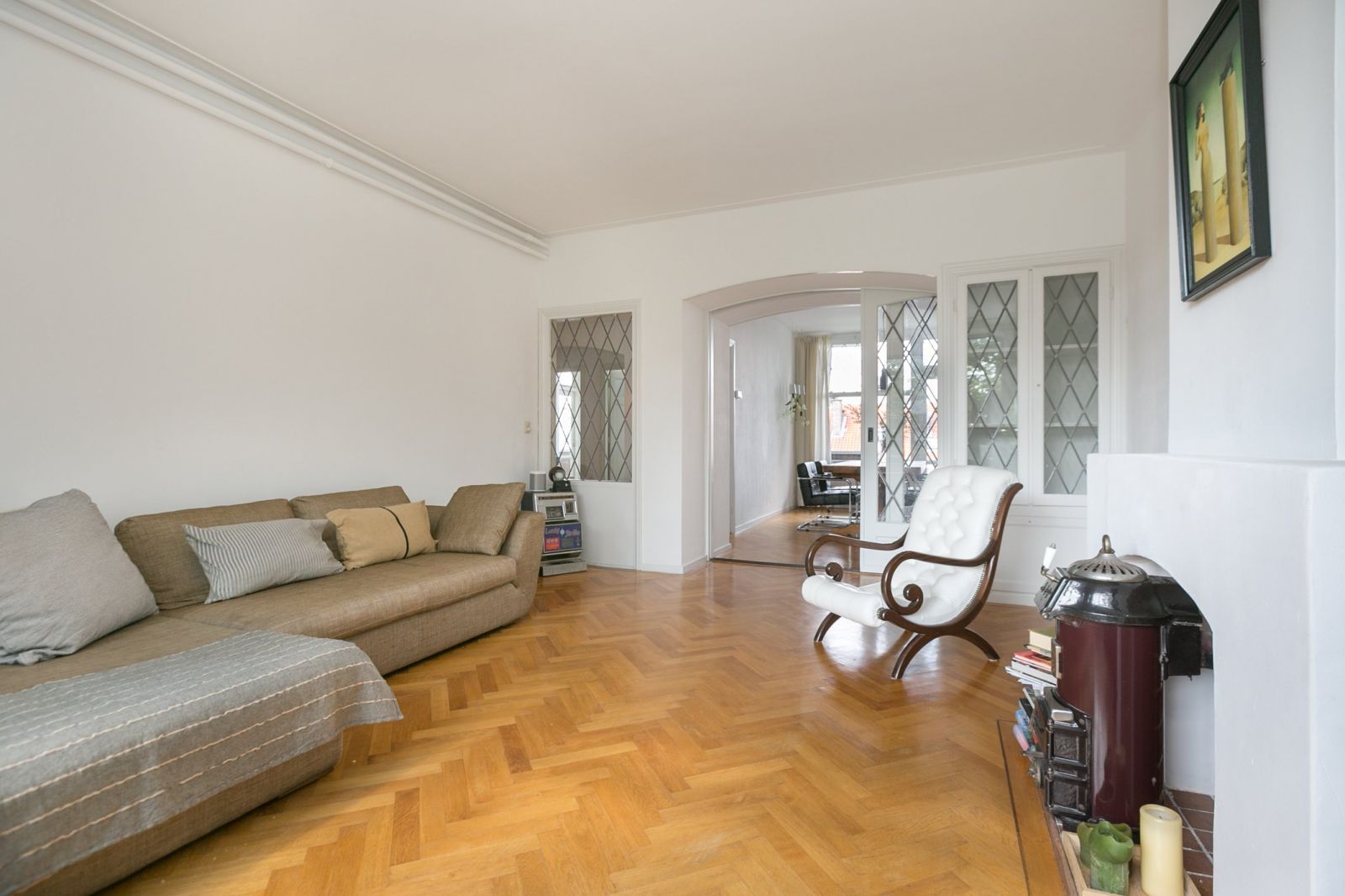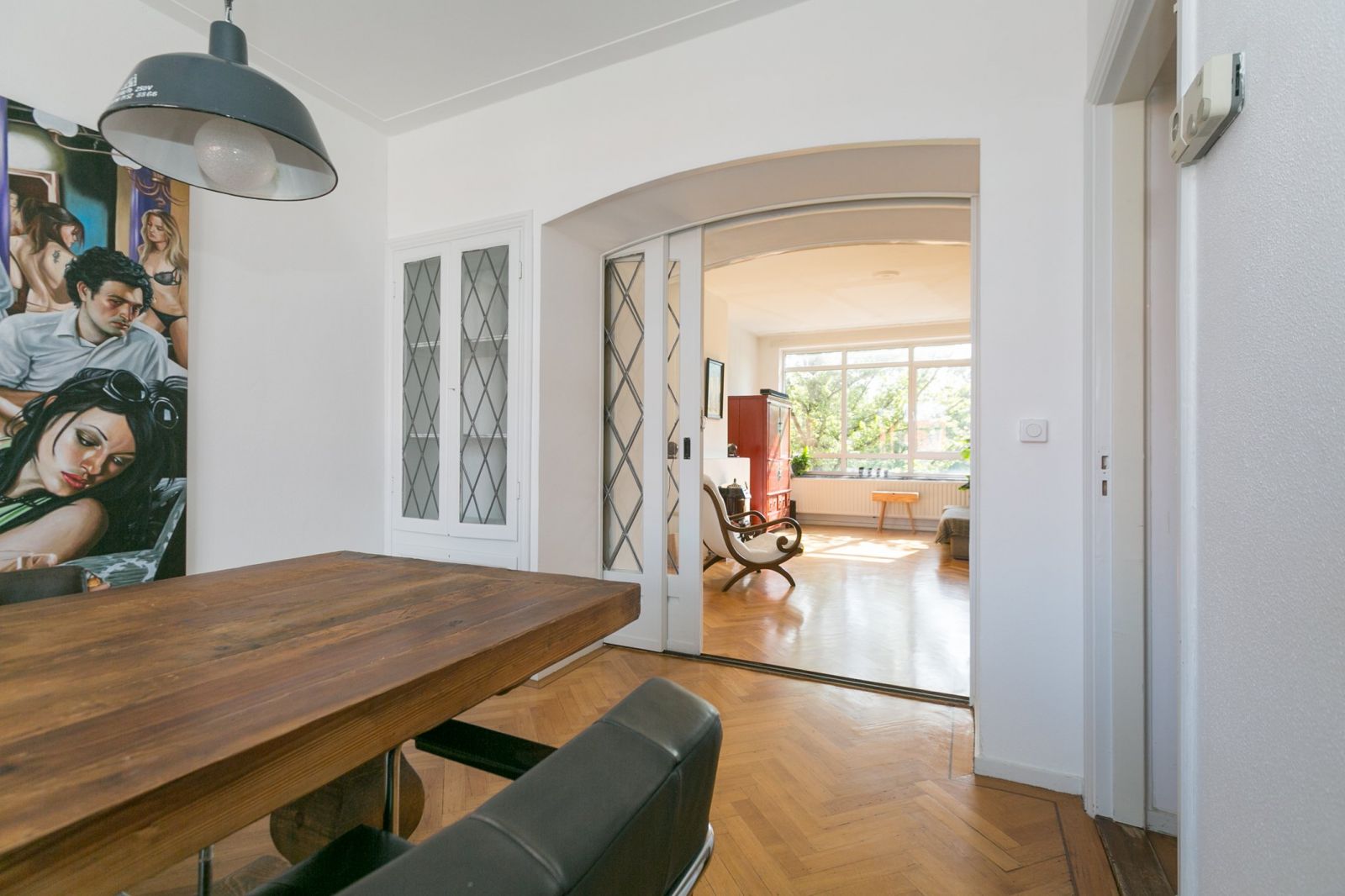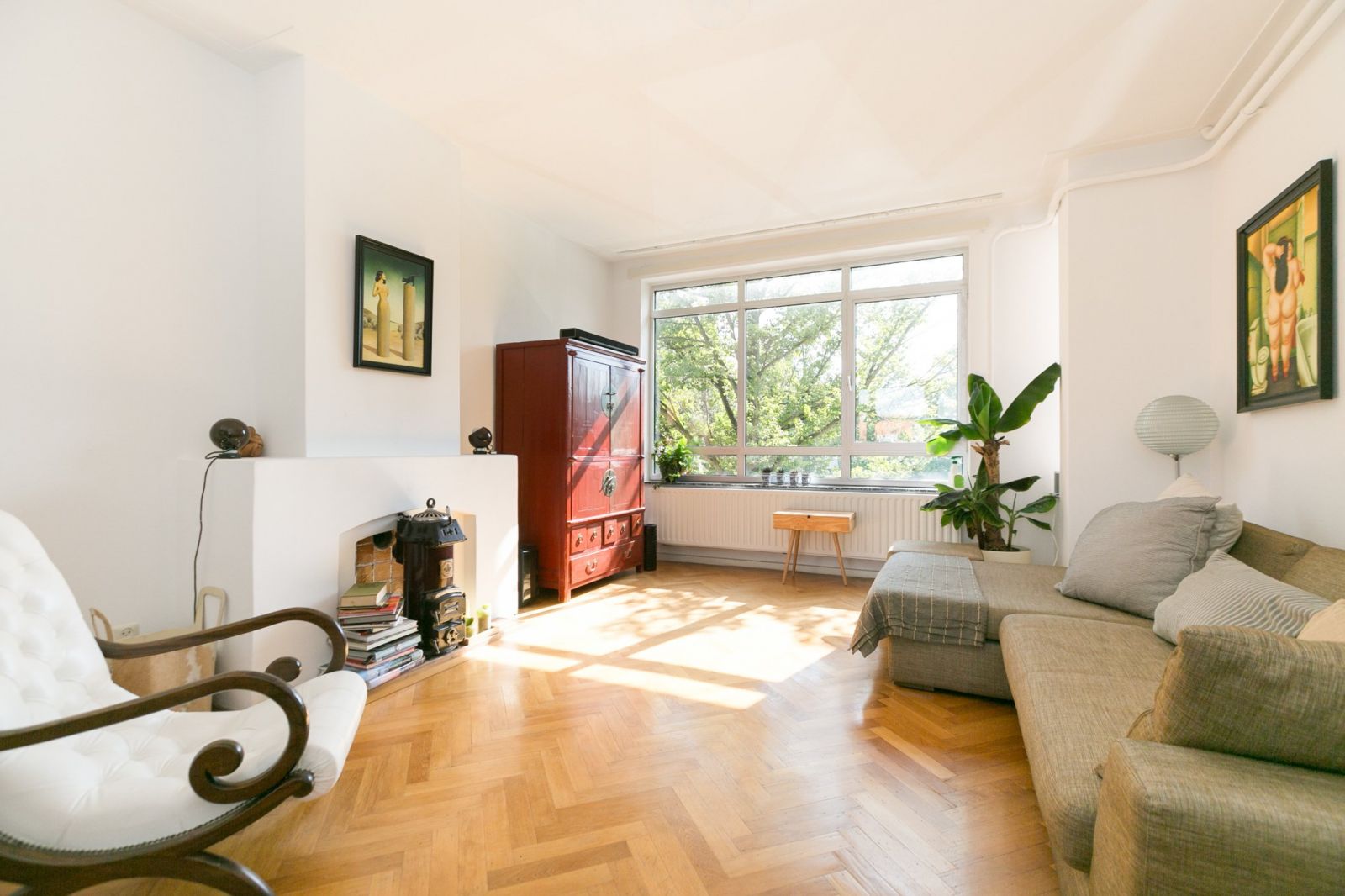Thorbeckelaan 595, 's-gravenhage
THORBECKELAAN 595 THE HAGUE / PARTLY-FURNISHED
SPACIOUS 5 ROOM, CLASSIC APARTMENT WITH 2 BALCONIES. LOVELY VIEW ONTO THE GREEN THORBECKELAAN. TRADITIONAL DETAILS SUCH AS STAINED GLASS EN-SUITE DOORS CHARM THIS APARTMENT. LOCATED CLOSE TO THE BEACH AND DUNES WITH GOOD CONNECTION TO PUBLIC TRANSPORTATION.
Lay out: Entrance from the central staircase to the second floor. Enter into a spacious hallway with beautiful flooring and a large built-in closet and a tiled toilet. The living and en-suite dining room is separated with a stained glass door. There is a balcony located at the back of the living room. The closed kitchen is fully equipped with appliances that include a stove top, over, microwave and fridge with freezer compartment. There are three bedrooms, two bedroom have access to a 2nd balcony. The spacious master bedroom has a built in closet and wooden floors. The en-suite bathroom is connected to both the master and second bedroom. The bathroom is equipped with a whirlpool bath tub, separate shower, vanity. There is separate private storage on the ground floor.
Features:
- two balconies
- storage space for bikes
- wooden flooring
- modern bathroom
Additional information:
- deposit is one month rent
- rent is excluding utilities, TV and internet
Requirements:
If you plan to rent a property through our agency, we like to inform you that we will need the following data:
- Copy of your passport / ID card and visa
- Copy of your contract of employment or a statement form from your company
- Copy of your salary slip (most recent)
If the company is renting the property:
- Copy of Chamber of Commerce
- Copy of the passport of the person authorized to sign for the company
- Copy of the passport of the employee
SPACIOUS 5 ROOM, CLASSIC APARTMENT WITH 2 BALCONIES. LOVELY VIEW ONTO THE GREEN THORBECKELAAN. TRADITIONAL DETAILS SUCH AS STAINED GLASS EN-SUITE DOORS CHARM THIS APARTMENT. LOCATED CLOSE TO THE BEACH AND DUNES WITH GOOD CONNECTION TO PUBLIC TRANSPORTATION.
Lay out: Entrance from the central staircase to the second floor. Enter into a spacious hallway with beautiful flooring and a large built-in closet and a tiled toilet. The living and en-suite dining room is separated with a stained glass door. There is a balcony located at the back of the living room. The closed kitchen is fully equipped with appliances that include a stove top, over, microwave and fridge with freezer compartment. There are three bedrooms, two bedroom have access to a 2nd balcony. The spacious master bedroom has a built in closet and wooden floors. The en-suite bathroom is connected to both the master and second bedroom. The bathroom is equipped with a whirlpool bath tub, separate shower, vanity. There is separate private storage on the ground floor.
Features:
- two balconies
- storage space for bikes
- wooden flooring
- modern bathroom
Additional information:
- deposit is one month rent
- rent is excluding utilities, TV and internet
Requirements:
If you plan to rent a property through our agency, we like to inform you that we will need the following data:
- Copy of your passport / ID card and visa
- Copy of your contract of employment or a statement form from your company
- Copy of your salary slip (most recent)
If the company is renting the property:
- Copy of Chamber of Commerce
- Copy of the passport of the person authorized to sign for the company
- Copy of the passport of the employee
Overzicht
| Soort | appartement |
|---|---|
| Type | portiekflat |
| Subtype | - |
| Constructie periode | vanaf 1945 t/m 1959 |
| Constructie jaar | 1950 |
| Soort bouw | bestaande bouw |
| Oppervlakte | 124M2 |
| Prijs | € 1.500 per maand |
| Waarborgsom | € 1.500 |
|---|---|
| Oplevering | Beschikbaar per 1-4-2021 |
| Status | verhuurd |
| Bijzonderheden | - |
| Energielabel | - |
| Voorzieningen | - |
| Kwaliteit | - |
| Onderhoud binnen | goed tot uitstekend |
Neem contact met ons op
Meer weten over ons, de mogelijkheden of even met mij overleggen? Dat kan. Volg ons op social media of plan direct een afspraak in.
Wij zijn er voor jou.

















