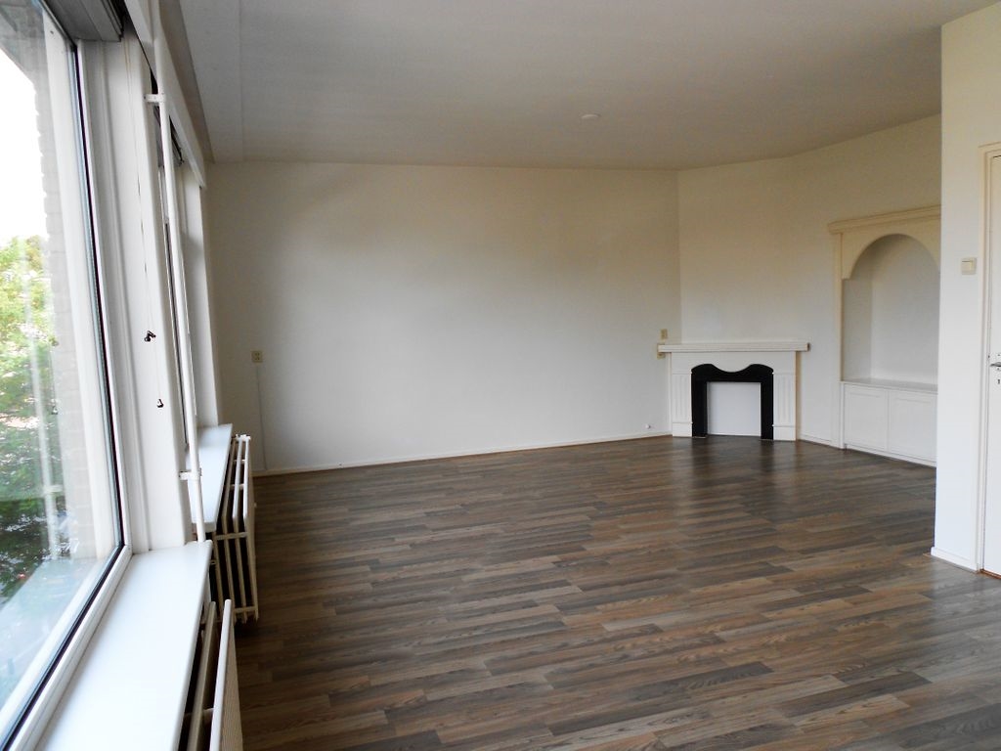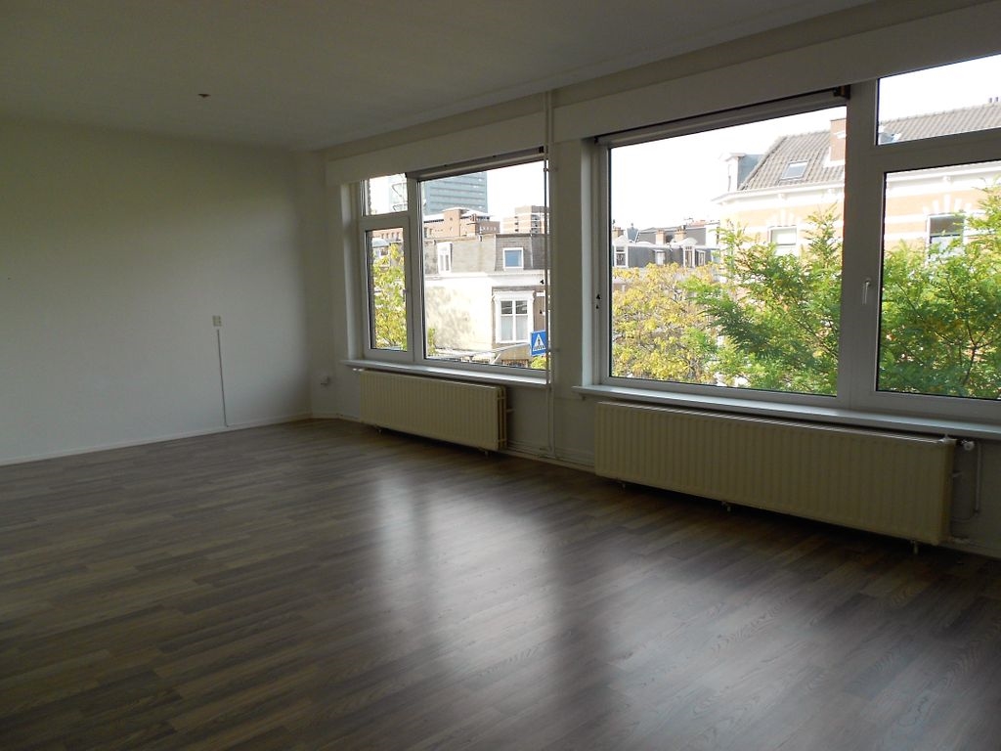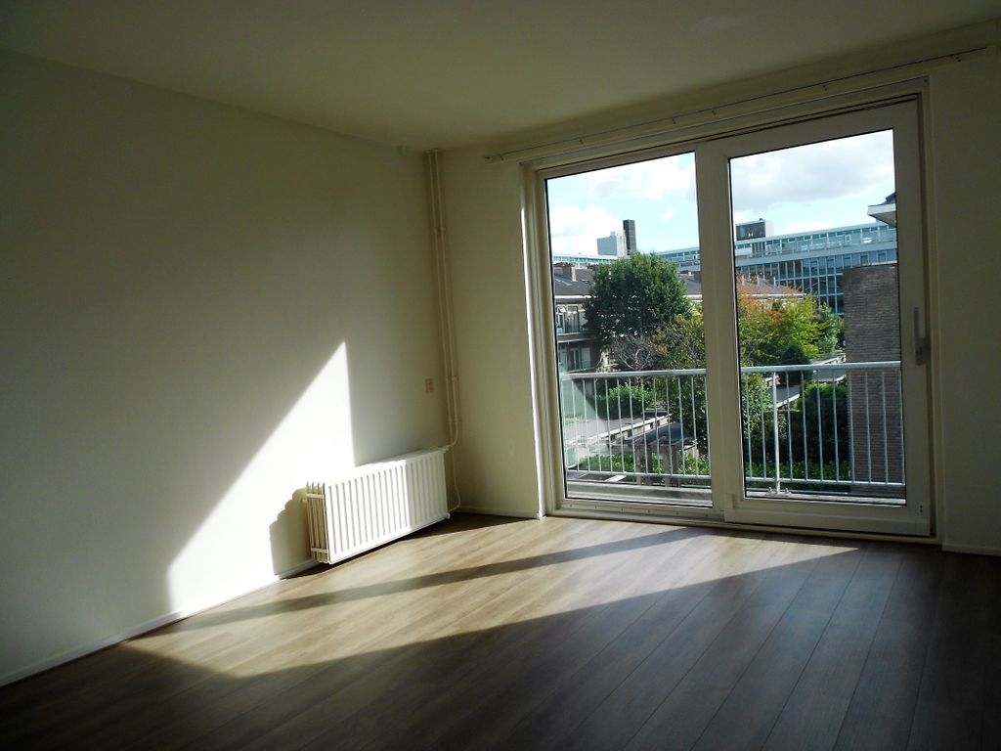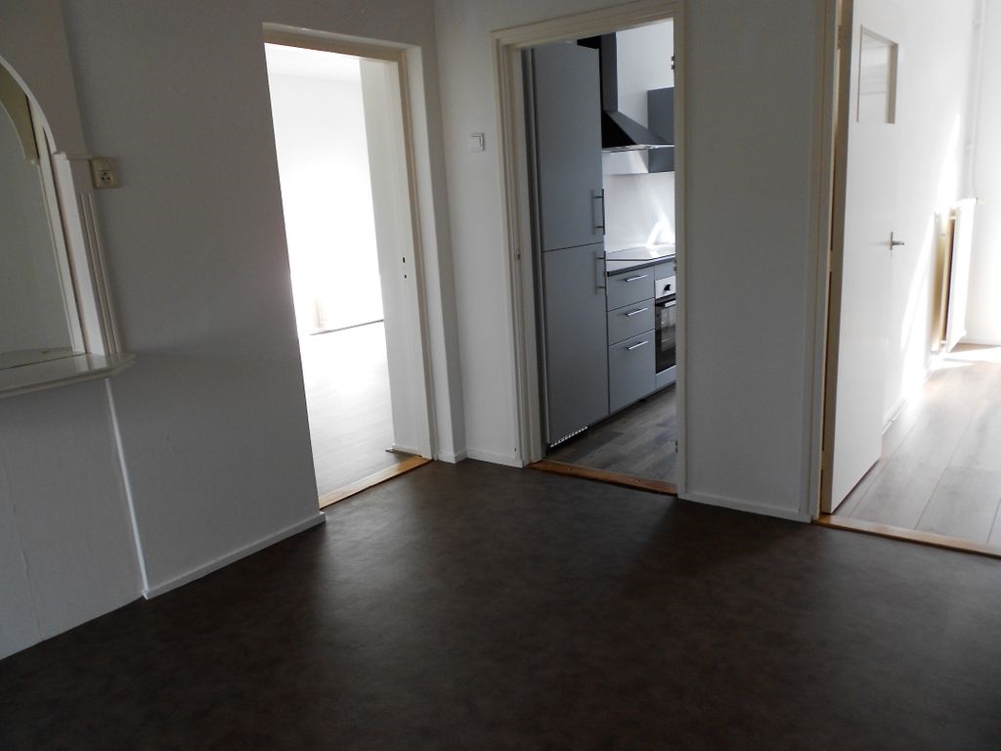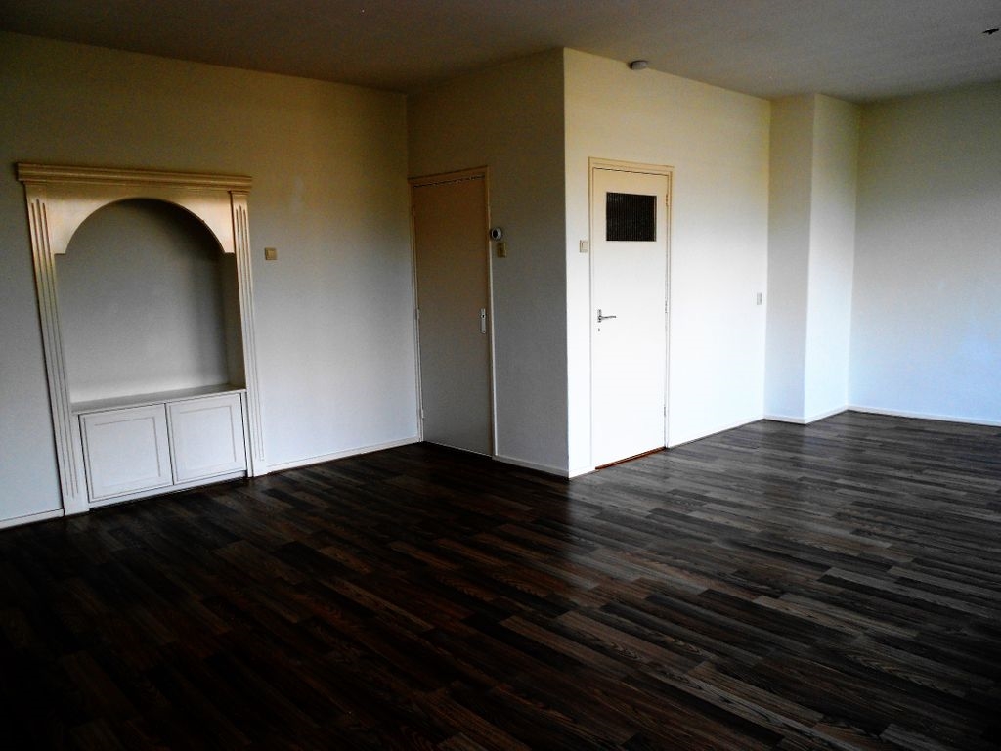Theresiastraat 77 B, 's-gravenhage
Theresiastraat 77-B The Hague / housing permit required
spacious, well-maintained 3-room (formerly 4-room) house with large, sunny balcony (SE) over the entire width. Located on the 2nd floor on the pleasant shopping street, the Theresiastraat in The Hague Bezuidenhout. Perfect location within walking distance of Central Station, near Centrum, Haagse Bos and roads. The house is fully equipped with plastic frames with double glazing and laminate floors.
Layout: entrance through closed porch with doorbells, intercom and mailboxes provides access to well-maintained staircase to your own front door and storage rooms in the basement.
You enter the house through the spacious hall that provides access to all rooms of the house. At the front is the spacious, bright L-shaped living room (formerly 2 rooms) with large windows.
During the renovation, a new, modern kitchen was installed with a refrigerator, dishwasher, electric hob, extractor fan, oven and washing machine connection. A new HR combi boiler has also been installed.
The spacious, renovated bathroom has a new bath with shower, glass shower wall, washbasin with furniture, mechanical ventilation and new hanging toilet.
At the rear are both bedrooms and the kitchen. The spacious first bedroom has 2 fitted wardrobes and sliding doors to the balcony. Next to it are the second bedroom and the kitchen which also provide access to the balcony.
Living room: 5.30x4.00 + 3.55x3.45 / Kitchen: 4.00x1.80 / Bedroom I: 5.00x3.80 / Bedroom II: 3.90x2.70 / Bathroom: 3.50x1.70 / Hall: 2.70x3.35 / Balcony: 8.50x1.20 / Storage room: 3.35x1.80
Particularities:
-Great for working couple, unsuitable for children and pets
- Minimum rental period is 12 months
- Deposit required
spacious, well-maintained 3-room (formerly 4-room) house with large, sunny balcony (SE) over the entire width. Located on the 2nd floor on the pleasant shopping street, the Theresiastraat in The Hague Bezuidenhout. Perfect location within walking distance of Central Station, near Centrum, Haagse Bos and roads. The house is fully equipped with plastic frames with double glazing and laminate floors.
Layout: entrance through closed porch with doorbells, intercom and mailboxes provides access to well-maintained staircase to your own front door and storage rooms in the basement.
You enter the house through the spacious hall that provides access to all rooms of the house. At the front is the spacious, bright L-shaped living room (formerly 2 rooms) with large windows.
During the renovation, a new, modern kitchen was installed with a refrigerator, dishwasher, electric hob, extractor fan, oven and washing machine connection. A new HR combi boiler has also been installed.
The spacious, renovated bathroom has a new bath with shower, glass shower wall, washbasin with furniture, mechanical ventilation and new hanging toilet.
At the rear are both bedrooms and the kitchen. The spacious first bedroom has 2 fitted wardrobes and sliding doors to the balcony. Next to it are the second bedroom and the kitchen which also provide access to the balcony.
Living room: 5.30x4.00 + 3.55x3.45 / Kitchen: 4.00x1.80 / Bedroom I: 5.00x3.80 / Bedroom II: 3.90x2.70 / Bathroom: 3.50x1.70 / Hall: 2.70x3.35 / Balcony: 8.50x1.20 / Storage room: 3.35x1.80
Particularities:
-Great for working couple, unsuitable for children and pets
- Minimum rental period is 12 months
- Deposit required
Overzicht
| Soort | appartement |
|---|---|
| Type | bovenwoning |
| Subtype | - |
| Constructie periode | vanaf 1945 t/m 1959 |
| Constructie jaar | 1958 |
| Soort bouw | bestaande bouw |
| Oppervlakte | 88M2 |
| Prijs | € 1.300 per maand |
| Waarborgsom | € 1.320 |
|---|---|
| Oplevering | Beschikbaar per 1-8-2021 |
| Status | verhuurd |
| Bijzonderheden | - |
| Energielabel | E |
| Voorzieningen | - |
| Kwaliteit | - |
| Onderhoud binnen | goed |
Neem contact met ons op
Meer weten over ons, de mogelijkheden of even met mij overleggen? Dat kan. Volg ons op social media of plan direct een afspraak in.
Wij zijn er voor jou.
