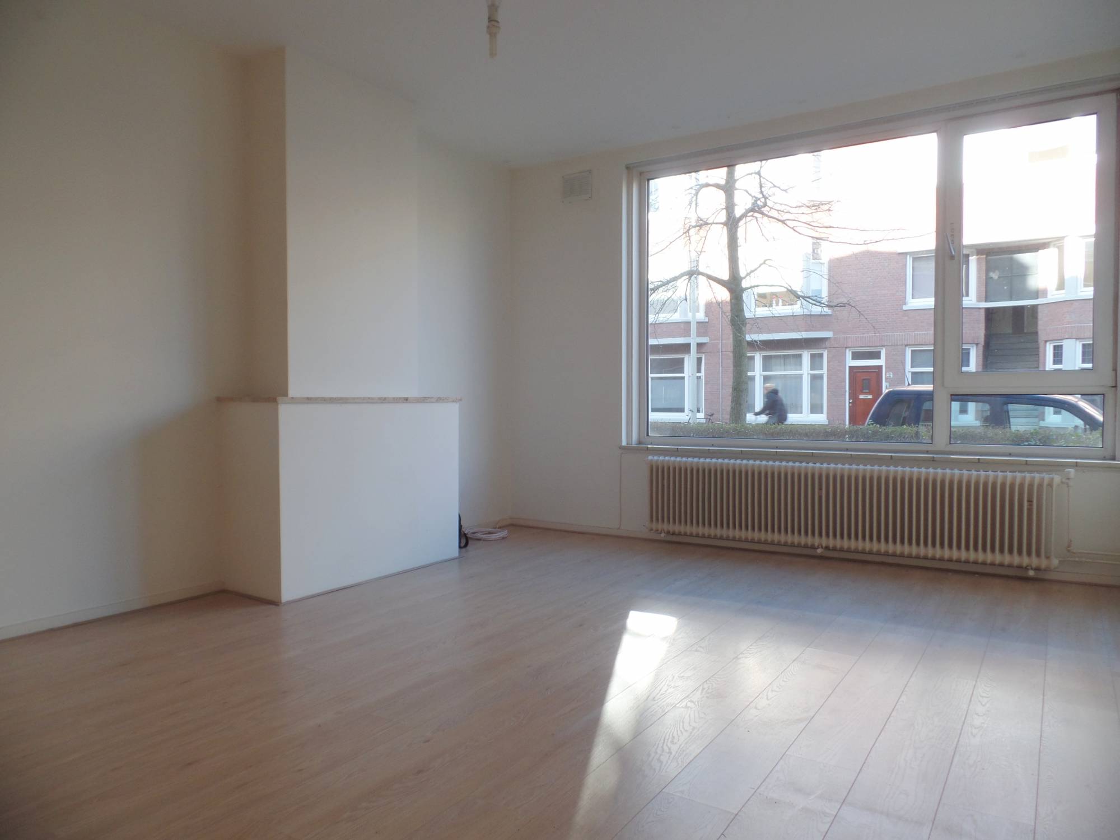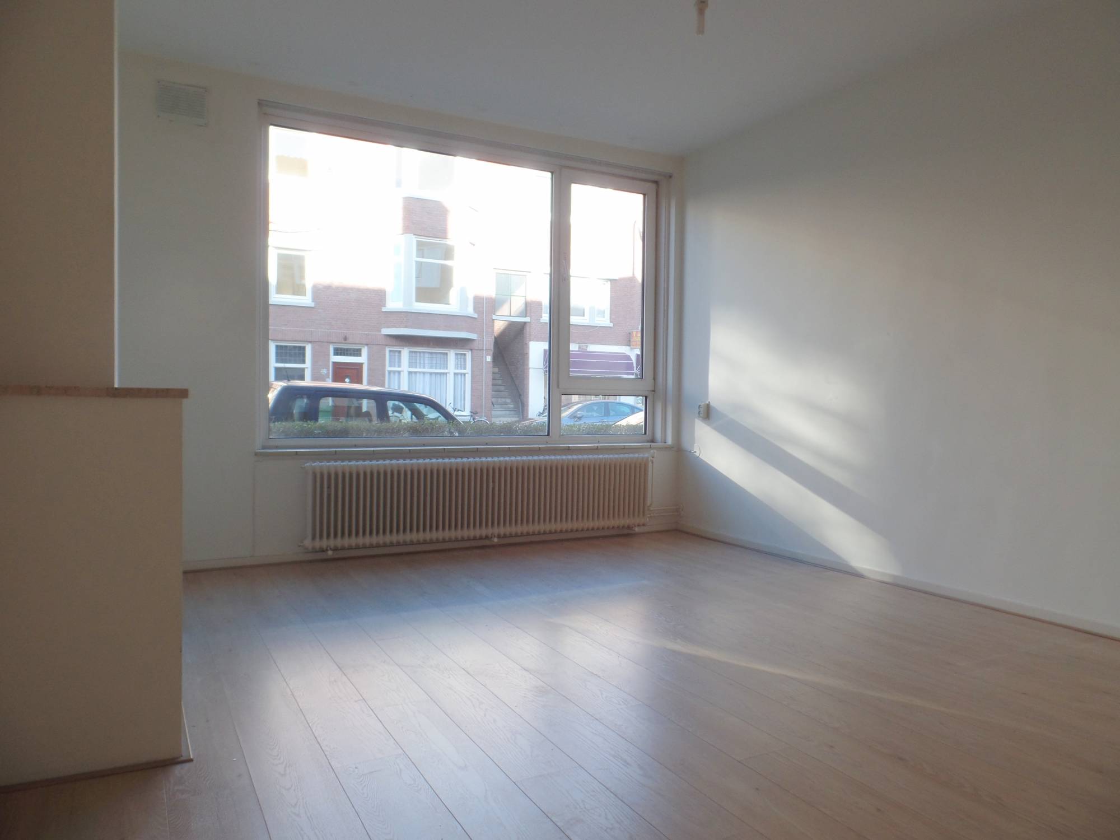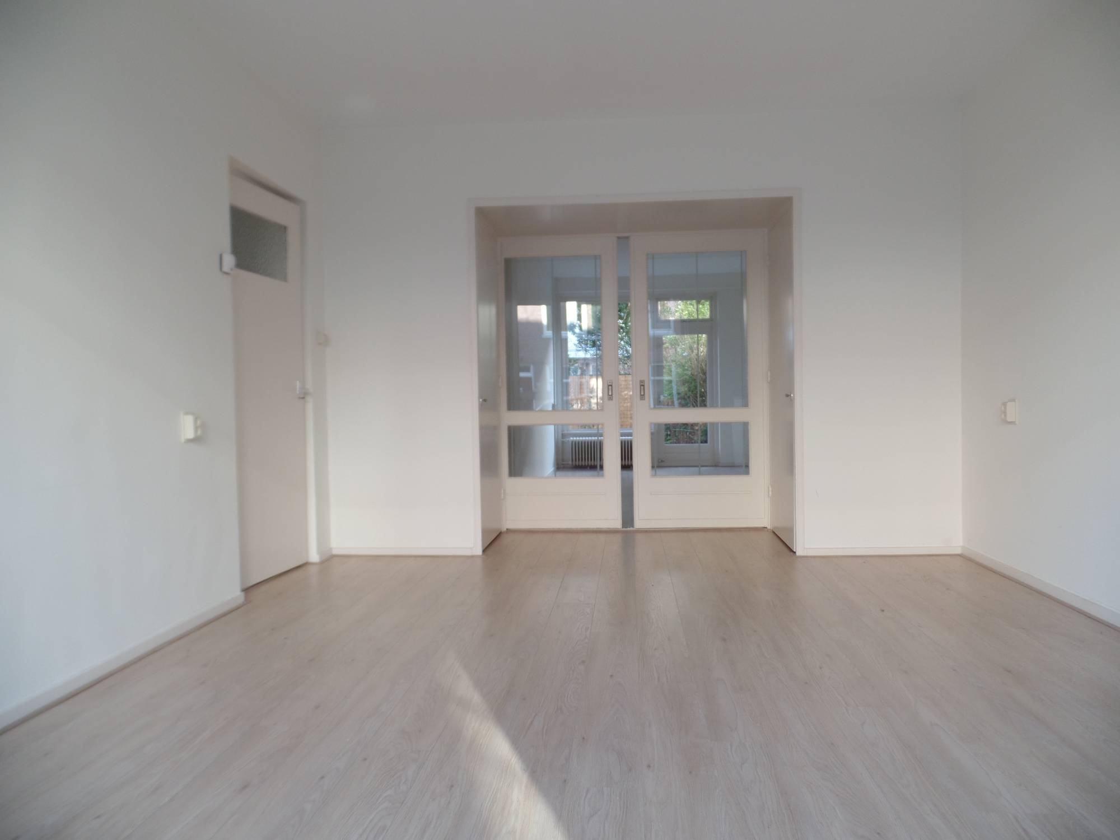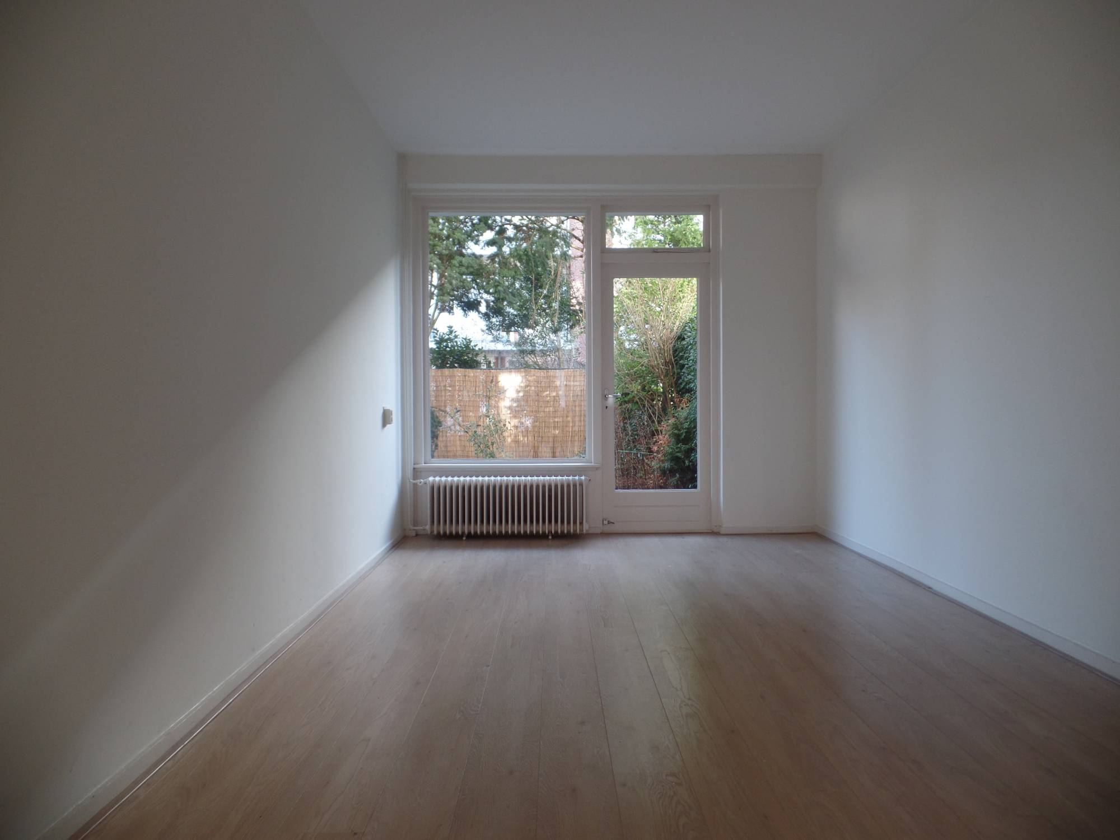Theresiastraat 315, 's-gravenhage
THERESIASTRAAT 315 THE HAGUE / UNFURNISHED
NICE AND SPACIOUS GROUND FLOOR APARTMENT WITH 2 BEDROOMS AND BACKYARD LOCATED IN THE CHARMING THERESIASTRAAT WITH LOTS OF SHOPS AND RESTAURANTS. NEAR THE FORREST, THE CENTRE OF THE HAGUE AND PUBLIC TRANSPORT. HIGHWAYS ARE EASILY ACCESSIBLE.
Lay-out:
Secure entrance hall in a small scale building. Entrée apartment, hall, toilet with small wash basin. Living (approx. 6.39 x 3.88) with sliding doors to dining (approx. 5.29 x 2.98) with built in cupboards. Bedroom at the front (approx. 6.39 x 3.86) with built in cupboard and bedroom at the rear (approx. 4.10 x 3.00) also with built in cupboard. Kitchen (approx. 3.91 x 1.80) with appliances such as dish washer, fridge, gas hob, extractor and oven. Bathroom (approx. 1.00 x 2.03) with shower and sink. Dining, bedroom and kitchen has access to the backyard. Storage in the basement.
Features:
-quiet street
-beautiful flooring throughout the apartment
-spacious and sunny garden
Details:
-rent is excluding utilities, TV and internet
-deposit is required
-service costs € 50,- per month (central heating and cleaning common areas)
-final cleaning € 250,-
- minimum rental period is 2 years
- no housing permit is required
Requirements:
If you plan to rent a property through our agency, we like to inform you that we will need the following data:
- Copy of your passport / ID card and visa
- Copy of your contract of employment or a statement form from your company
- Copy of your salary slip (most recent)
If the company is renting the property:
- Copy of Chamber of Commerce
- Copy of the passport of the person authorized to sign for the company
- Copy of the passport of the employee
NICE AND SPACIOUS GROUND FLOOR APARTMENT WITH 2 BEDROOMS AND BACKYARD LOCATED IN THE CHARMING THERESIASTRAAT WITH LOTS OF SHOPS AND RESTAURANTS. NEAR THE FORREST, THE CENTRE OF THE HAGUE AND PUBLIC TRANSPORT. HIGHWAYS ARE EASILY ACCESSIBLE.
Lay-out:
Secure entrance hall in a small scale building. Entrée apartment, hall, toilet with small wash basin. Living (approx. 6.39 x 3.88) with sliding doors to dining (approx. 5.29 x 2.98) with built in cupboards. Bedroom at the front (approx. 6.39 x 3.86) with built in cupboard and bedroom at the rear (approx. 4.10 x 3.00) also with built in cupboard. Kitchen (approx. 3.91 x 1.80) with appliances such as dish washer, fridge, gas hob, extractor and oven. Bathroom (approx. 1.00 x 2.03) with shower and sink. Dining, bedroom and kitchen has access to the backyard. Storage in the basement.
Features:
-quiet street
-beautiful flooring throughout the apartment
-spacious and sunny garden
Details:
-rent is excluding utilities, TV and internet
-deposit is required
-service costs € 50,- per month (central heating and cleaning common areas)
-final cleaning € 250,-
- minimum rental period is 2 years
- no housing permit is required
Requirements:
If you plan to rent a property through our agency, we like to inform you that we will need the following data:
- Copy of your passport / ID card and visa
- Copy of your contract of employment or a statement form from your company
- Copy of your salary slip (most recent)
If the company is renting the property:
- Copy of Chamber of Commerce
- Copy of the passport of the person authorized to sign for the company
- Copy of the passport of the employee
Overzicht
| Soort | appartement |
|---|---|
| Type | benedenwoning |
| Subtype | - |
| Constructie periode | vanaf 1945 t/m 1959 |
| Constructie jaar | 1952 |
| Soort bouw | bestaande bouw |
| Oppervlakte | 84M2 |
| Prijs | € 1.300 per maand |
| Waarborgsom | € 2.600 |
|---|---|
| Oplevering | Beschikbaar per 1-4-2020 |
| Status | verhuurd |
| Bijzonderheden | - |
| Energielabel | - |
| Voorzieningen | - |
| Kwaliteit | - |
| Onderhoud binnen | goed |
Neem contact met ons op
Meer weten over ons, de mogelijkheden of even met mij overleggen? Dat kan. Volg ons op social media of plan direct een afspraak in.
Wij zijn er voor jou.

















