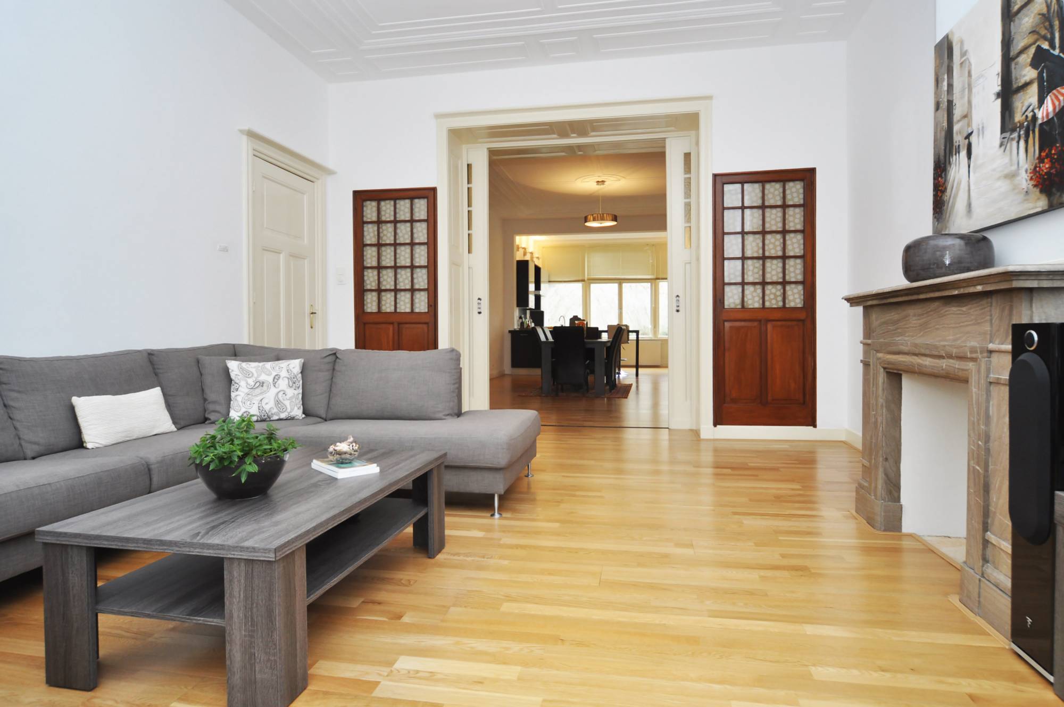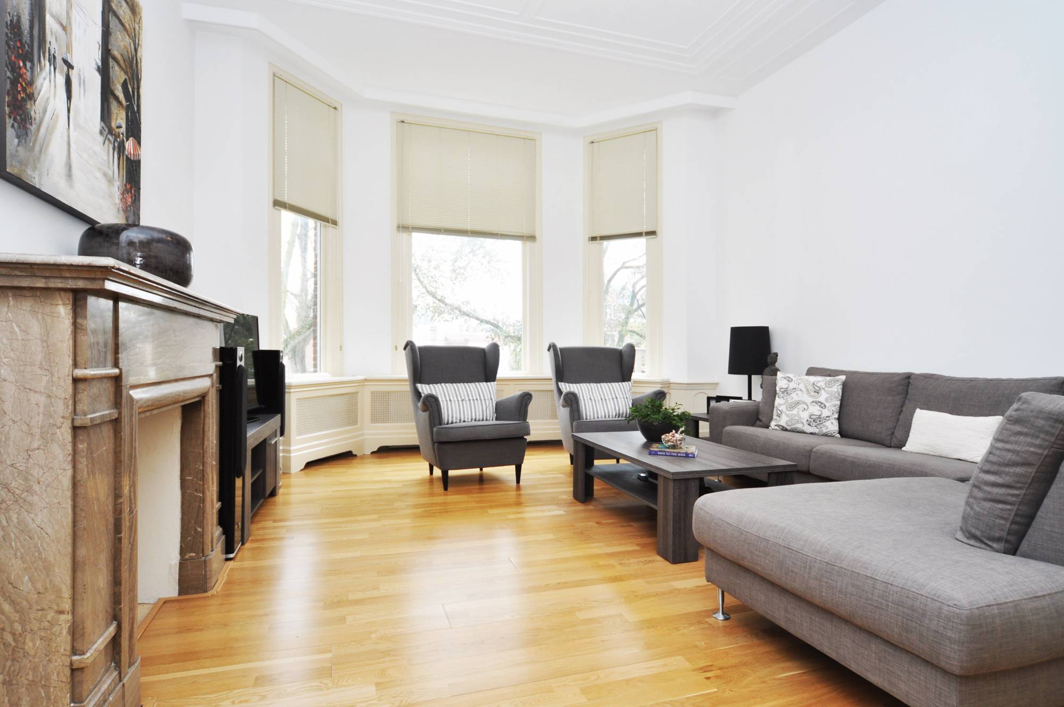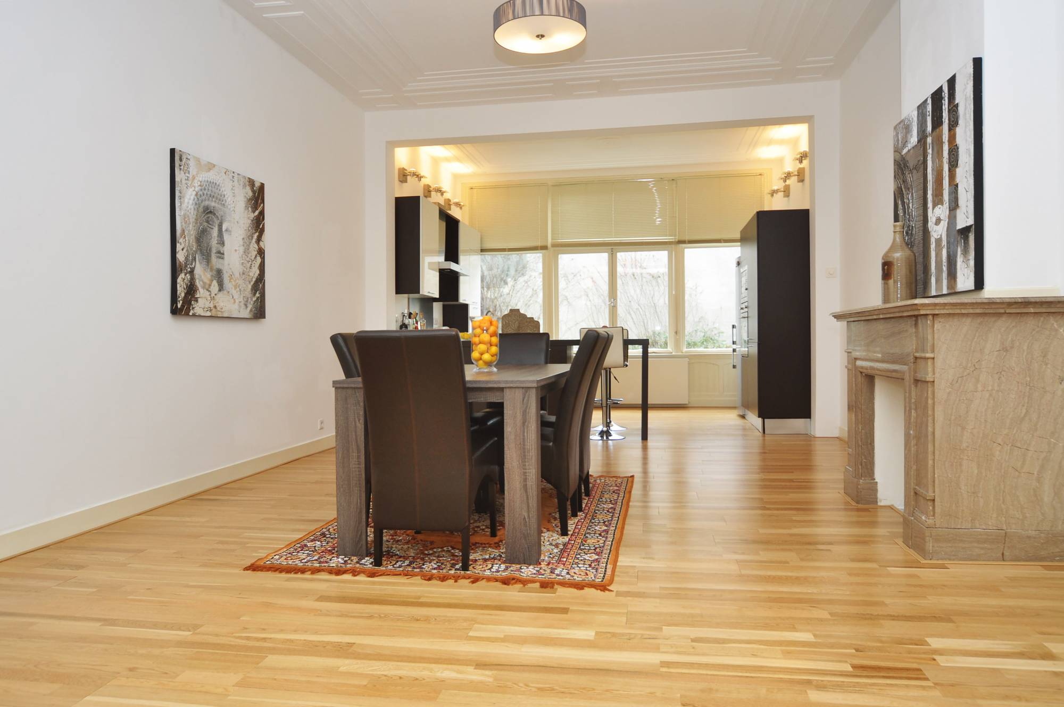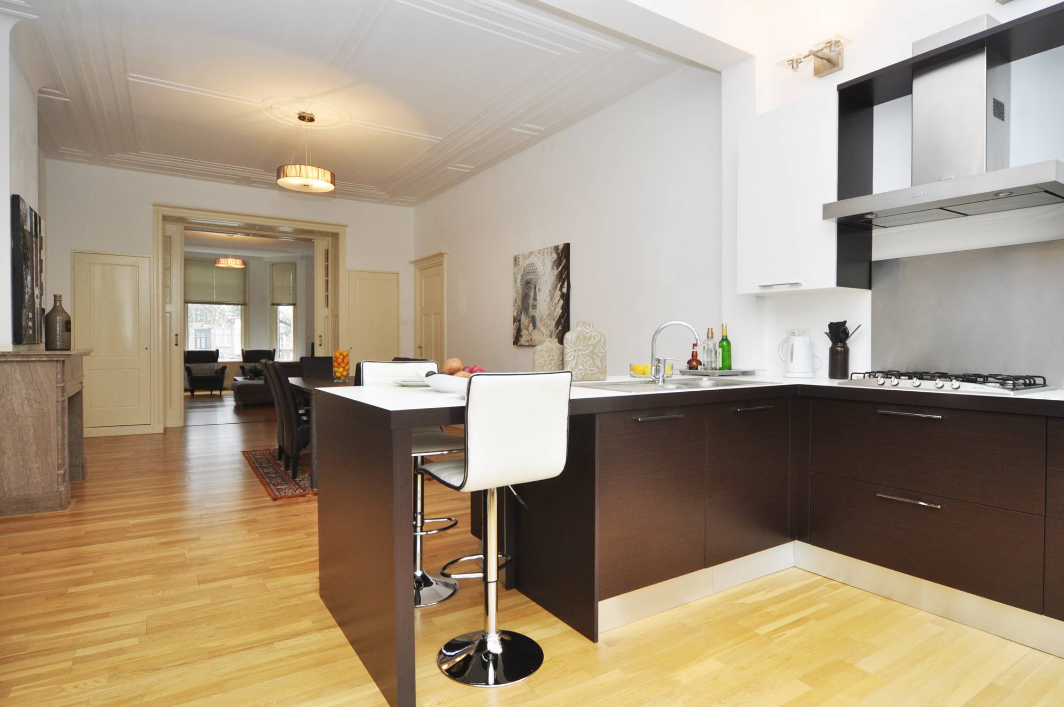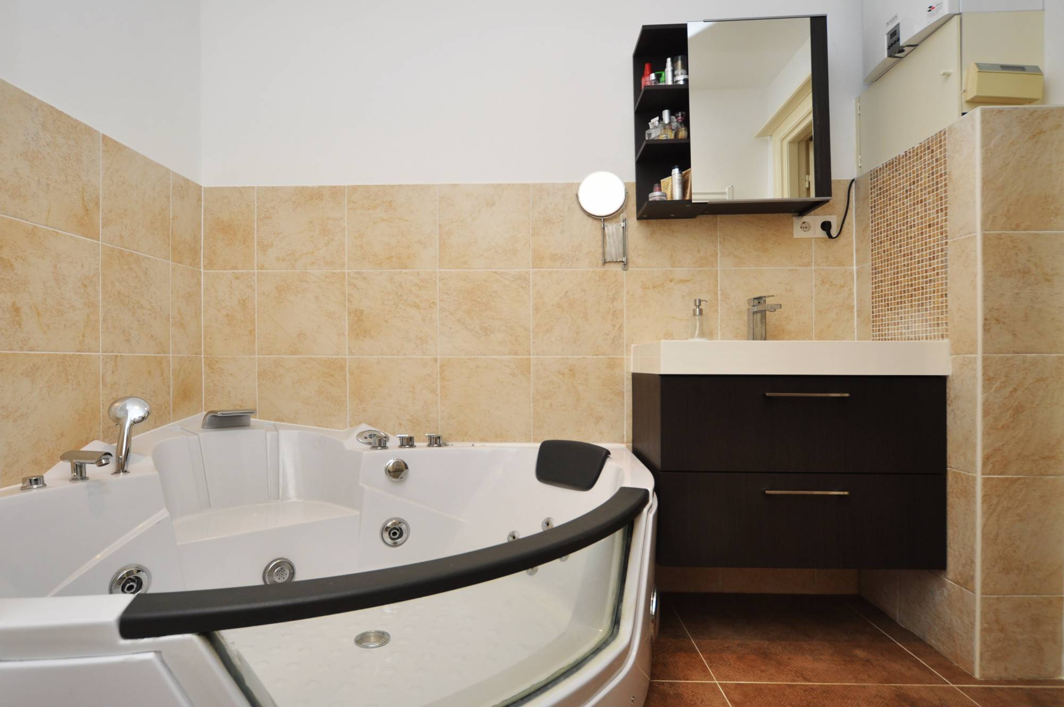Statenlaan 95 A, 's-gravenhage
STATENLAAN 95A THE HAGUE - UNFURNISHED - NO HOUSING PERMIT NEEDED
CLASSIC YET MODERN 4-ROOM ( 2 BEDROOM) APARTMENT IN THE PRESTIGIOUS STATENKWARTIER, LOCATED ON A BEAUTIFUL TREE-LINED AVENUE, ONLY A FEW STEPS FROM THE “FREDERIK HENDRIKLAAN” SHOPPING STREET. WALKING DISTANCE FROM INTERNATIONAL ORGANISATIONS (OPCW, ICTY, EUROPOL) AND THE GERMAN AND FRENCH SCHOOLS OF THE HAGUE.
GENEROUSLY PROPORTIONED (123 m2) AND COMPLETELY RENOVATED IN LATE 2011, THIS SUNNY APARTMENT FEATURES TWO BEDROOMS WITH BALCONIES AT THE FRONT AND BACK, BEAUTIFUL HIGH CEILINGS, LARGE WINDOWS, A LUXURY OPEN SCAVOLINI KITCHEN AND ORIGINAL DETAILS INCLUDING MARBLE FIREPLACES, MOULDINGS AND SUITE SEPARATION WITH SLIDING DOORS.
THE PROPERTY IS LOCATED ON THE 1st FLOOR OF AN HISTORIC, EXTRA WIDE MANSION BUILT IN 1913. THERE IS IMMEDIATE ACCESS TO PUBLIC TRANSPORT (A TRAM TAKES YOU TO THE CITY CENTRE IN 12 MINUTES), WHILE THE BEACH AND SCHEVENINGEN HARBOUR (WITH ITS DELICIOUS RESTAURANTS AND BARS) ARE REACHABLE WITHIN 5 MIN BY BICYCLE. PLENTY OF AVAILABLE FREE PARKING SPACE IN FRONT OF THE BUILDING.
RENOVATED WITH GREAT TASTE AND ATTENTION TO DETAIL. EXPERIENCE THE HISTORIC CHARM OF THE HAGUE WITH A MODERN TWIST.
LAYOUT
Wide shared central entrance on the ground floor (with space for bicycles and prams), stately red-carpeted staircase with entrance to the apartment on the first floor; long corridor (7.70 x 1.37m) with separate design toilet with fountain, luxury bathroom with 2-person jacuzzi, separate walk-in shower, heated towel radiator and bathroom cabinet with mirror.
Spacious living room at the front (6.59 x 4.48m) with real oak parquet floor, marble fireplace and original wooden cabinet around the radiators. Good quality HiFi audio cables under the floor for “invisible” TV/home cinema setup. Original sliding separation doors with 4 large storage cabinets built around them. Dining room (6.18 x 4.48m) is also equipped with a marble fireplace, and continues seamlessly into the adjacent luxury open Italian kitchen. Superior quality Scavolini design with built-in Smeg appliances (dishwasher, cooker hood, grill-oven, and microwave) and designer bar stools. Separate large refrigerator/freezer and separate kitchen cabinet with space for both a washing machine and a dryer. Separate electricity groups for all devices.
Master bedroom at the back (4.40 x 4.15m) with sunny balcony overlooking peaceful gardens to the south-west. No vis-à-vis. HiFi audio cables under the floor for another “invisible” TV/home cinema setup. Second bedroom or study (3.36 x 3.09m) located at the front of the apartment, with adjacent large balcony with pull-out table, overlooking the wide Statenlaan.
The apartment was completely renovated at the end of 2011 with luxurious materials including new pipes, electricity and central heating boiler (Remeha). Wooden parquet floors and Korado designer radiators throughout.
TO NOTE
- Rental price does not include the costs for the use of gas, water, electricity, cable TV or internet.
- Deposit equal to two months’ rent
- Includes curtains, blinds and ceiling lamps
- Active Owners’ Association
Requirements :
If you plan to rent a property through our agency, we like to inform you that we will need the following data:
- Copy of your passport / ID card and visa
- Copy of your contract of employment or a statement form from your company
- Copy of your salary slip (most recent)
If the company is renting the property:
- Copy of Chamber of Commerce
- Copy of the passport of the person authorized to sign for the company
- Copy of the passport of the employee
CLASSIC YET MODERN 4-ROOM ( 2 BEDROOM) APARTMENT IN THE PRESTIGIOUS STATENKWARTIER, LOCATED ON A BEAUTIFUL TREE-LINED AVENUE, ONLY A FEW STEPS FROM THE “FREDERIK HENDRIKLAAN” SHOPPING STREET. WALKING DISTANCE FROM INTERNATIONAL ORGANISATIONS (OPCW, ICTY, EUROPOL) AND THE GERMAN AND FRENCH SCHOOLS OF THE HAGUE.
GENEROUSLY PROPORTIONED (123 m2) AND COMPLETELY RENOVATED IN LATE 2011, THIS SUNNY APARTMENT FEATURES TWO BEDROOMS WITH BALCONIES AT THE FRONT AND BACK, BEAUTIFUL HIGH CEILINGS, LARGE WINDOWS, A LUXURY OPEN SCAVOLINI KITCHEN AND ORIGINAL DETAILS INCLUDING MARBLE FIREPLACES, MOULDINGS AND SUITE SEPARATION WITH SLIDING DOORS.
THE PROPERTY IS LOCATED ON THE 1st FLOOR OF AN HISTORIC, EXTRA WIDE MANSION BUILT IN 1913. THERE IS IMMEDIATE ACCESS TO PUBLIC TRANSPORT (A TRAM TAKES YOU TO THE CITY CENTRE IN 12 MINUTES), WHILE THE BEACH AND SCHEVENINGEN HARBOUR (WITH ITS DELICIOUS RESTAURANTS AND BARS) ARE REACHABLE WITHIN 5 MIN BY BICYCLE. PLENTY OF AVAILABLE FREE PARKING SPACE IN FRONT OF THE BUILDING.
RENOVATED WITH GREAT TASTE AND ATTENTION TO DETAIL. EXPERIENCE THE HISTORIC CHARM OF THE HAGUE WITH A MODERN TWIST.
LAYOUT
Wide shared central entrance on the ground floor (with space for bicycles and prams), stately red-carpeted staircase with entrance to the apartment on the first floor; long corridor (7.70 x 1.37m) with separate design toilet with fountain, luxury bathroom with 2-person jacuzzi, separate walk-in shower, heated towel radiator and bathroom cabinet with mirror.
Spacious living room at the front (6.59 x 4.48m) with real oak parquet floor, marble fireplace and original wooden cabinet around the radiators. Good quality HiFi audio cables under the floor for “invisible” TV/home cinema setup. Original sliding separation doors with 4 large storage cabinets built around them. Dining room (6.18 x 4.48m) is also equipped with a marble fireplace, and continues seamlessly into the adjacent luxury open Italian kitchen. Superior quality Scavolini design with built-in Smeg appliances (dishwasher, cooker hood, grill-oven, and microwave) and designer bar stools. Separate large refrigerator/freezer and separate kitchen cabinet with space for both a washing machine and a dryer. Separate electricity groups for all devices.
Master bedroom at the back (4.40 x 4.15m) with sunny balcony overlooking peaceful gardens to the south-west. No vis-à-vis. HiFi audio cables under the floor for another “invisible” TV/home cinema setup. Second bedroom or study (3.36 x 3.09m) located at the front of the apartment, with adjacent large balcony with pull-out table, overlooking the wide Statenlaan.
The apartment was completely renovated at the end of 2011 with luxurious materials including new pipes, electricity and central heating boiler (Remeha). Wooden parquet floors and Korado designer radiators throughout.
TO NOTE
- Rental price does not include the costs for the use of gas, water, electricity, cable TV or internet.
- Deposit equal to two months’ rent
- Includes curtains, blinds and ceiling lamps
- Active Owners’ Association
Requirements :
If you plan to rent a property through our agency, we like to inform you that we will need the following data:
- Copy of your passport / ID card and visa
- Copy of your contract of employment or a statement form from your company
- Copy of your salary slip (most recent)
If the company is renting the property:
- Copy of Chamber of Commerce
- Copy of the passport of the person authorized to sign for the company
- Copy of the passport of the employee
Overzicht
| Soort | appartement |
|---|---|
| Type | bovenwoning |
| Subtype | - |
| Constructie periode | vanaf 1906 t/m 1930 |
| Constructie jaar | 1918 |
| Soort bouw | bestaande bouw |
| Oppervlakte | 125M2 |
| Prijs | € 1.650 per maand |
| Waarborgsom | € 3.300 |
|---|---|
| Oplevering | Per direct beschikbaar |
| Status | verhuurd |
| Bijzonderheden | - |
| Energielabel | - |
| Voorzieningen | - |
| Kwaliteit | - |
| Onderhoud binnen | goed |
Neem contact met ons op
Meer weten over ons, de mogelijkheden of even met mij overleggen? Dat kan. Volg ons op social media of plan direct een afspraak in.
Wij zijn er voor jou.
