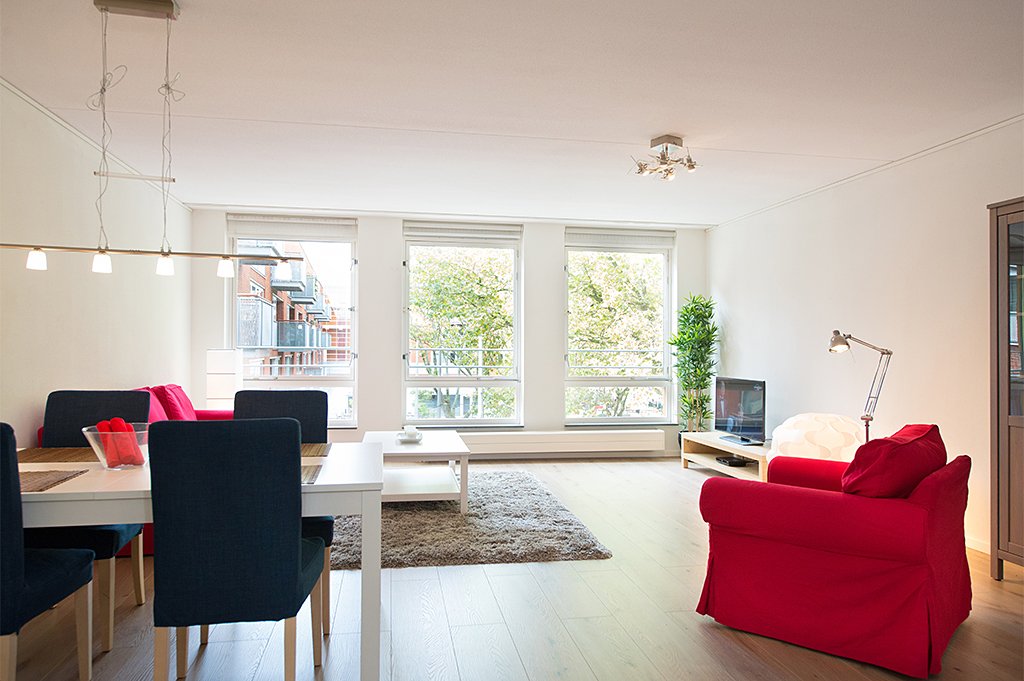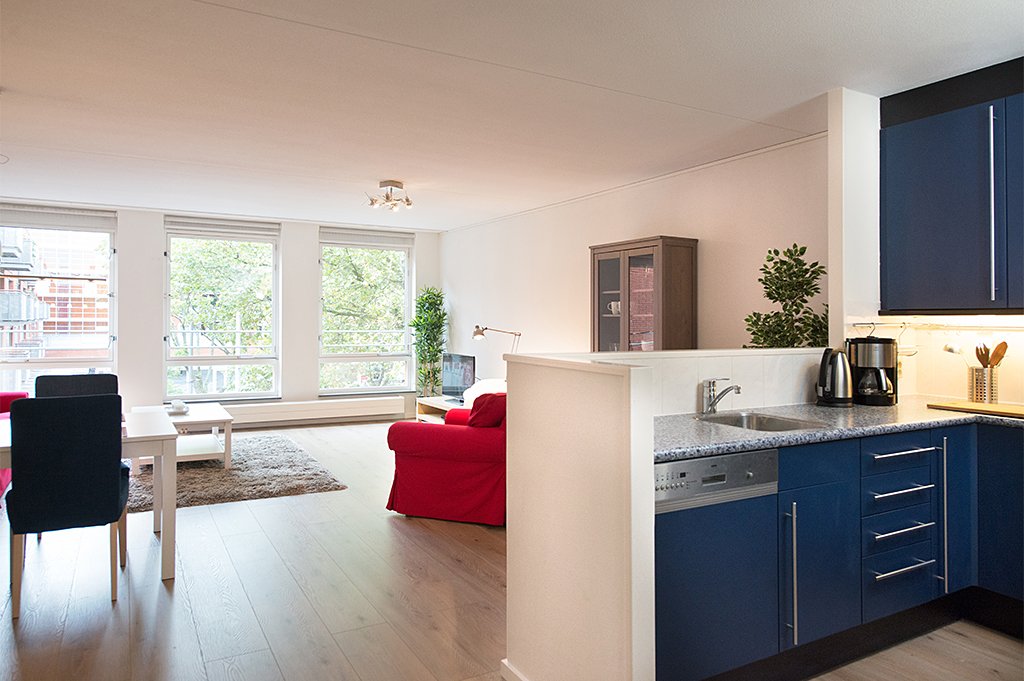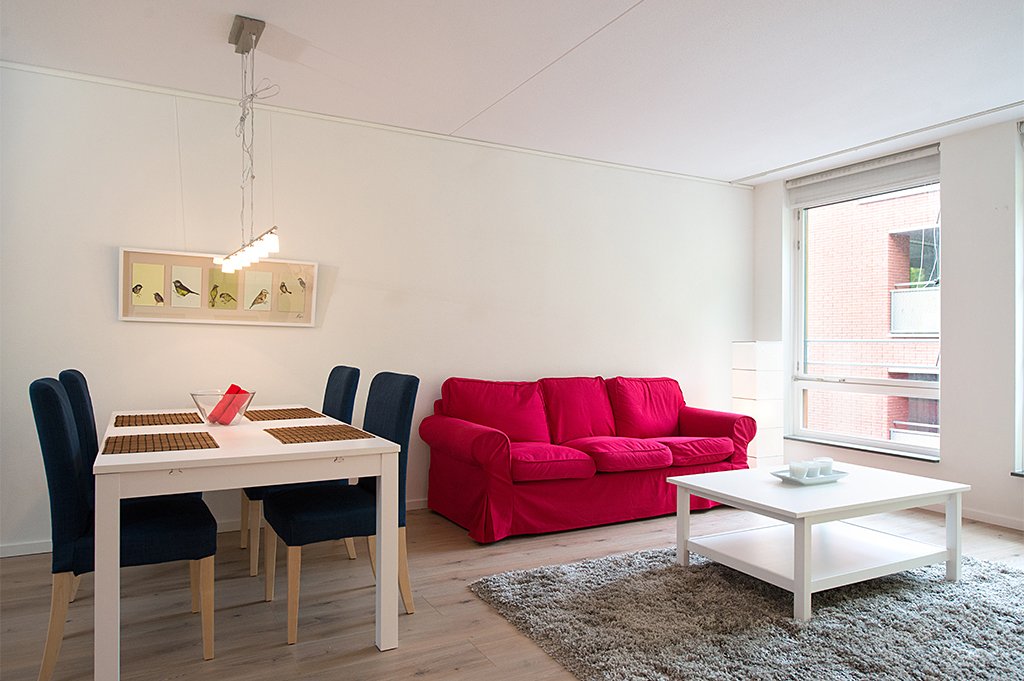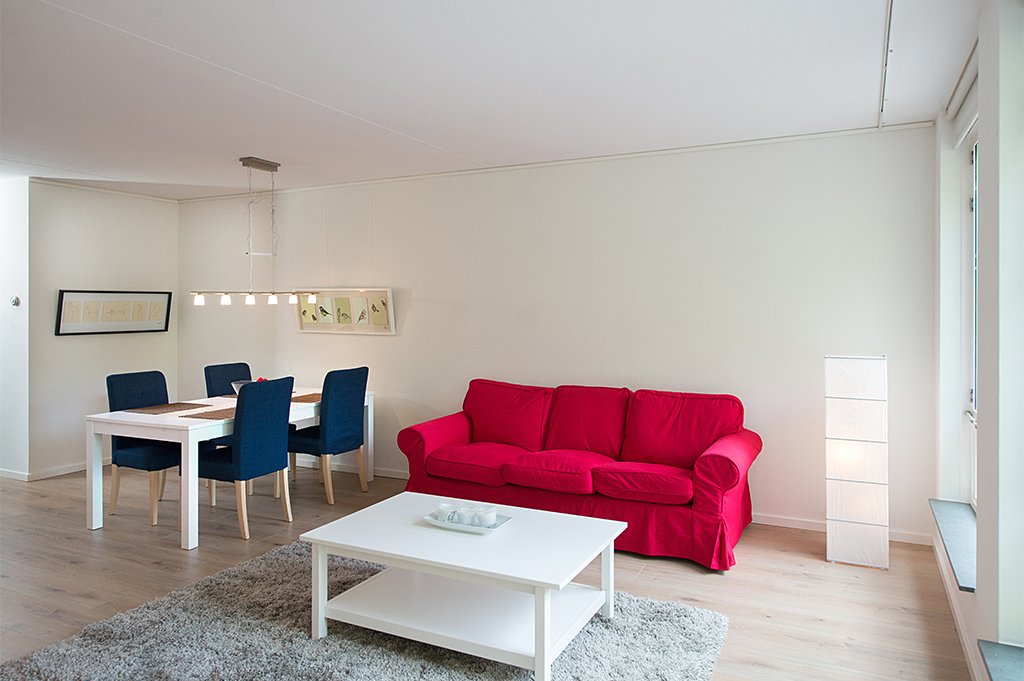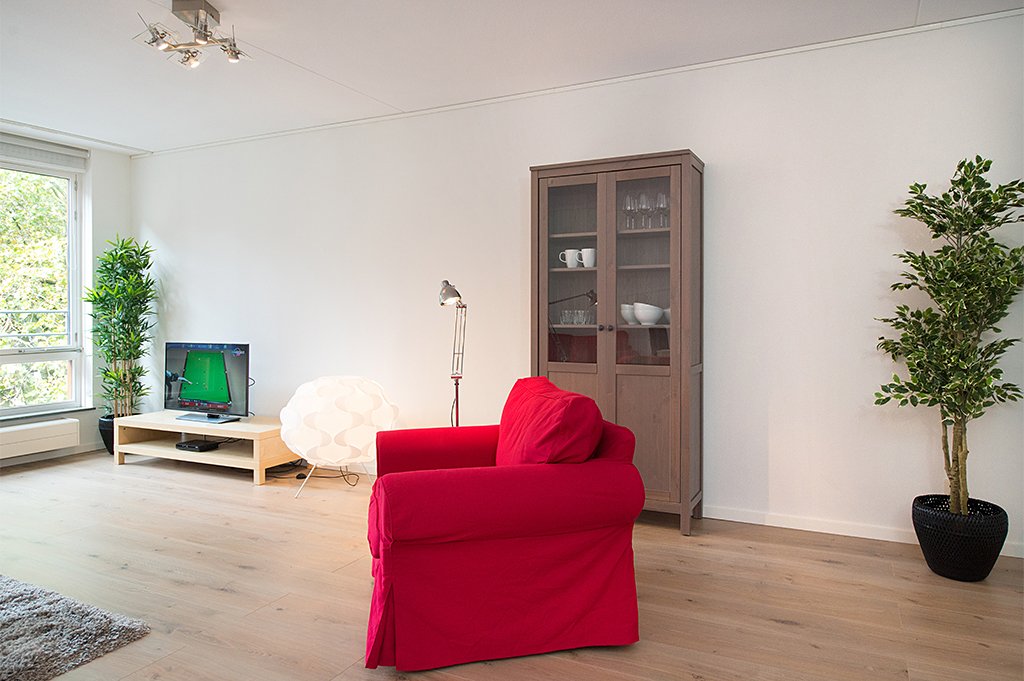St. Jacobstraat 23 E, 's-gravenhage
ST. JACOBSTRAAT 23E THE HAGUE / UNFURNISHED
RIGHT IN THE CENTER OF THE HAGUE ON THE SECOND FLOOR LIGHT, UNFURNISHED THREE ROOM APARTMENT ( 2 BEDROOMS) WITH LARGE QUIET SUNNY BALCONY AND PARKING ON PRIVATE AREA BEHIND .
FROM LIVING ROOM BEAUTIFUL VIEW OVER COZY SQUARE WITH MONUMENTAL TREES .
Layout:
Prime location on a car-free street and square , Central station ,shops, restaurants , entertainment venues , ministries and various main roads are close by.
Entrance on the ground floor with videophone system . Elevator or stairs to the second floor.
Entrance apartment. Spacious hall with toilet. Bright living - dining room approx 8.70 x 5.40 , open kitchen with appliances, dishwasher , gas hob , extractor hood , microwave and fridge-freezer .
Utility room with connection for washing machine and central heating.
Through a hal you get into the rear part of the apartment . Here are a modern bathroom and two bedrooms. The bathroom is equipped with underfloor heating , bath, separate shower , washbasin cabinet with mirror and towel radiator . The master bedroom of 5.00 x 3.00 has a built-in wardrobe ceiling height. The second bedroom 4.00 x 2.30 Both bedrooms have a sliding door to a loggia 5.30 x 2.00 facing East. Storage on the ground floor with parking .
General information:
- Living area approx 88m²;
- Double glazing;
- Central heating combined with boiler;
- private parking with charging station € 100,-
RIGHT IN THE CENTER OF THE HAGUE ON THE SECOND FLOOR LIGHT, UNFURNISHED THREE ROOM APARTMENT ( 2 BEDROOMS) WITH LARGE QUIET SUNNY BALCONY AND PARKING ON PRIVATE AREA BEHIND .
FROM LIVING ROOM BEAUTIFUL VIEW OVER COZY SQUARE WITH MONUMENTAL TREES .
Layout:
Prime location on a car-free street and square , Central station ,shops, restaurants , entertainment venues , ministries and various main roads are close by.
Entrance on the ground floor with videophone system . Elevator or stairs to the second floor.
Entrance apartment. Spacious hall with toilet. Bright living - dining room approx 8.70 x 5.40 , open kitchen with appliances, dishwasher , gas hob , extractor hood , microwave and fridge-freezer .
Utility room with connection for washing machine and central heating.
Through a hal you get into the rear part of the apartment . Here are a modern bathroom and two bedrooms. The bathroom is equipped with underfloor heating , bath, separate shower , washbasin cabinet with mirror and towel radiator . The master bedroom of 5.00 x 3.00 has a built-in wardrobe ceiling height. The second bedroom 4.00 x 2.30 Both bedrooms have a sliding door to a loggia 5.30 x 2.00 facing East. Storage on the ground floor with parking .
General information:
- Living area approx 88m²;
- Double glazing;
- Central heating combined with boiler;
- private parking with charging station € 100,-
Overzicht
| Soort | appartement |
|---|---|
| Type | bovenwoning |
| Subtype | - |
| Constructie periode | vanaf 1991 t/m 2000 |
| Constructie jaar | 1991 |
| Soort bouw | bestaande bouw |
| Oppervlakte | 88M2 |
| Prijs | € 1.500 per maand |
| Waarborgsom | € 1.500 |
|---|---|
| Oplevering | Beschikbaar per 1-5-2022 |
| Status | verhuurd |
| Bijzonderheden | - |
| Energielabel | - |
| Voorzieningen | - |
| Kwaliteit | - |
| Onderhoud binnen | goed |
Neem contact met ons op
Meer weten over ons, de mogelijkheden of even met mij overleggen? Dat kan. Volg ons op social media of plan direct een afspraak in.
Wij zijn er voor jou.
