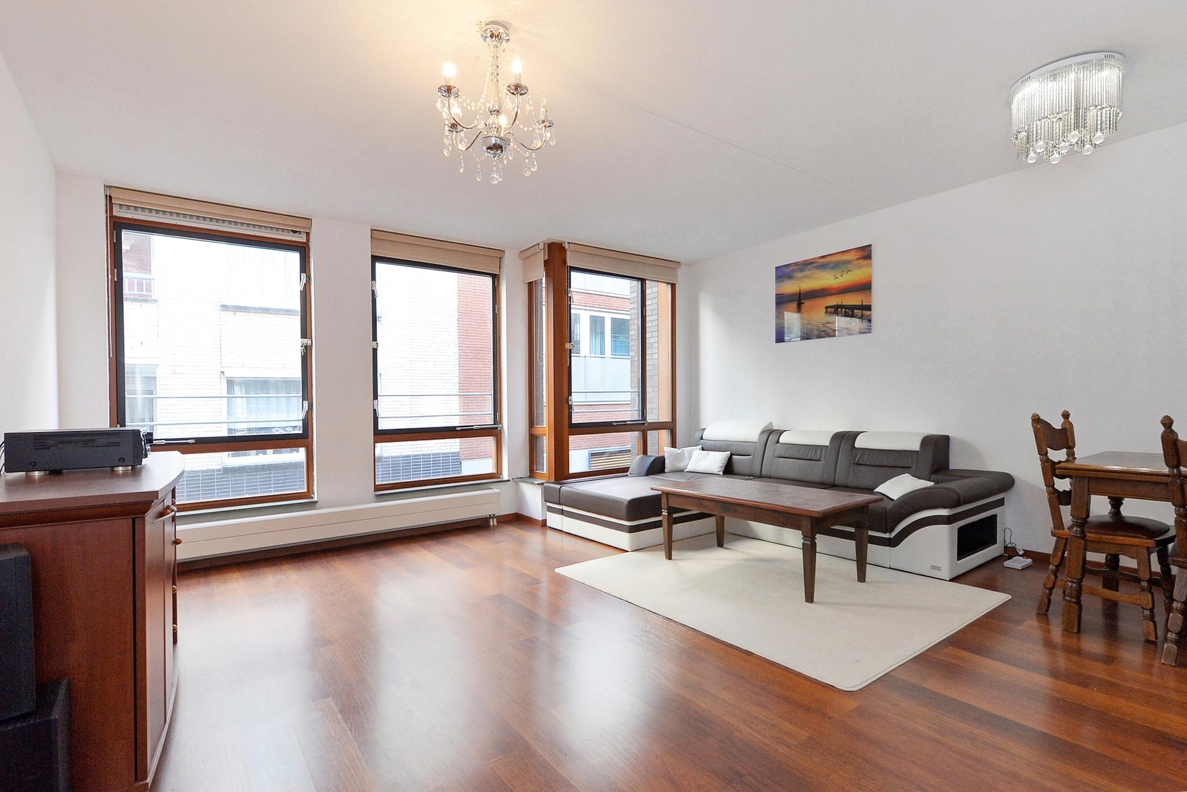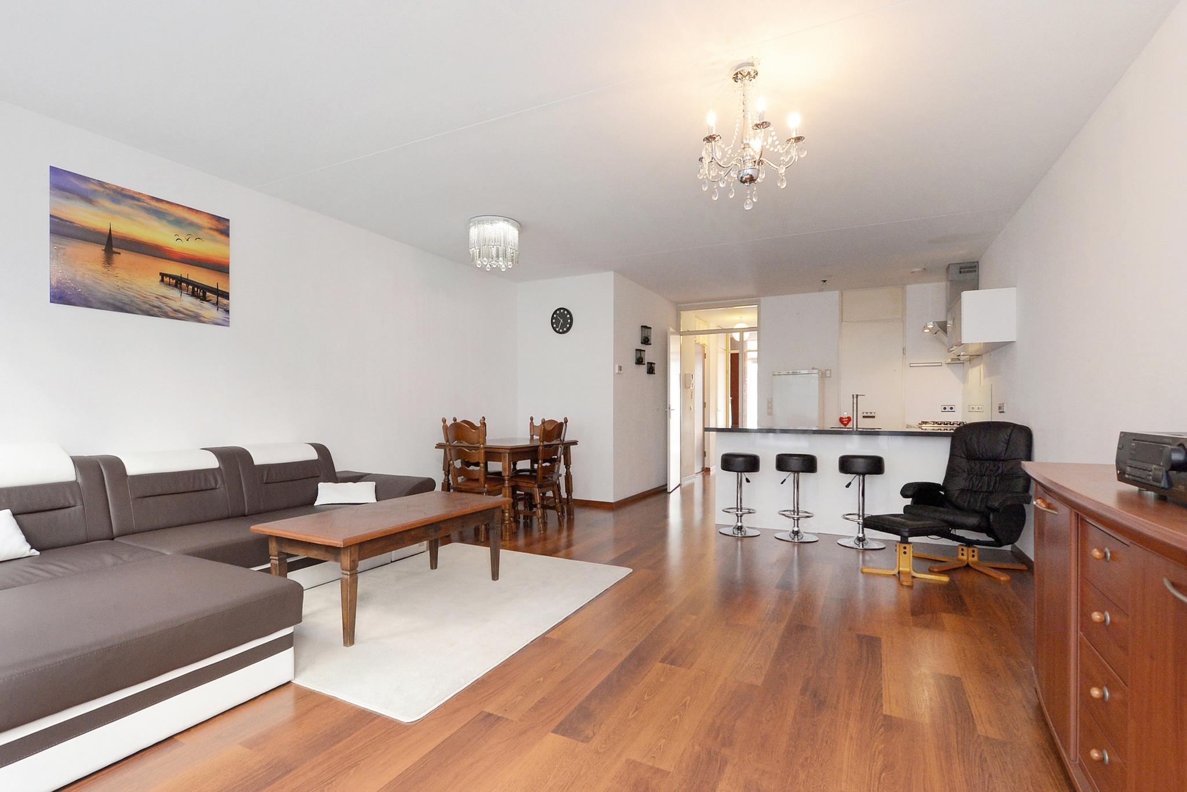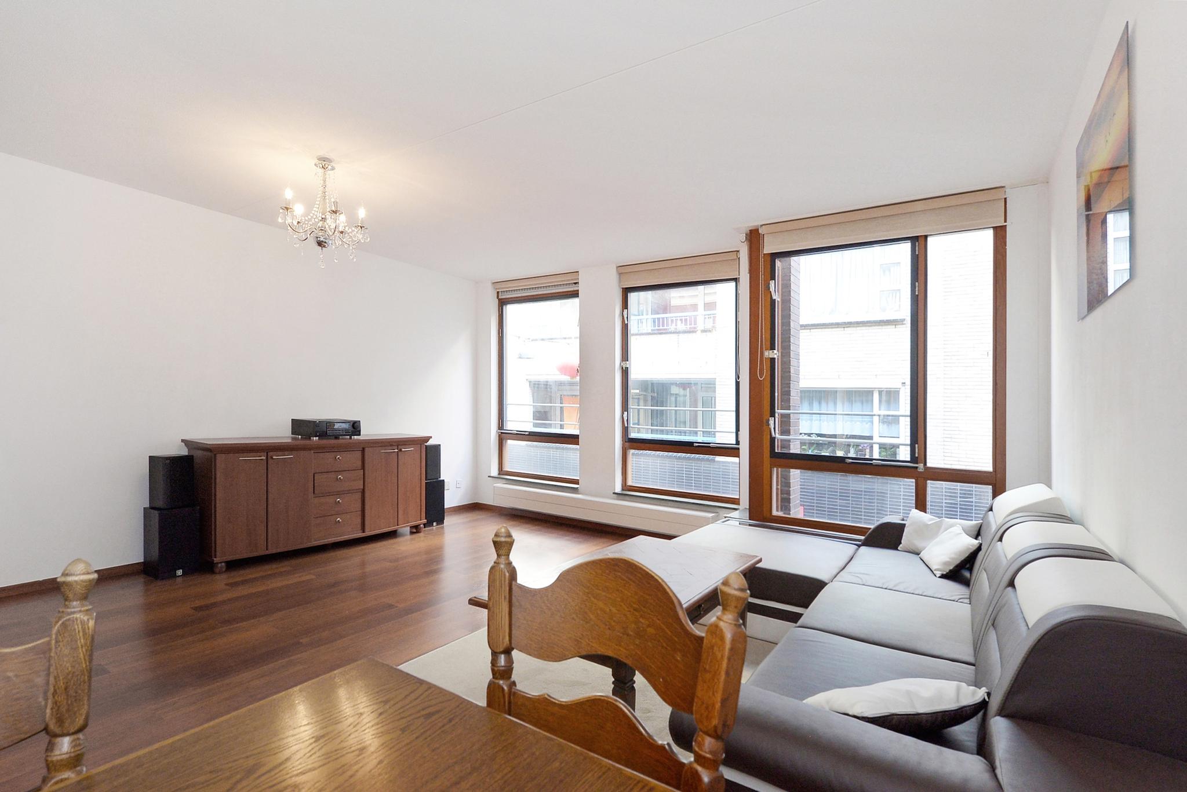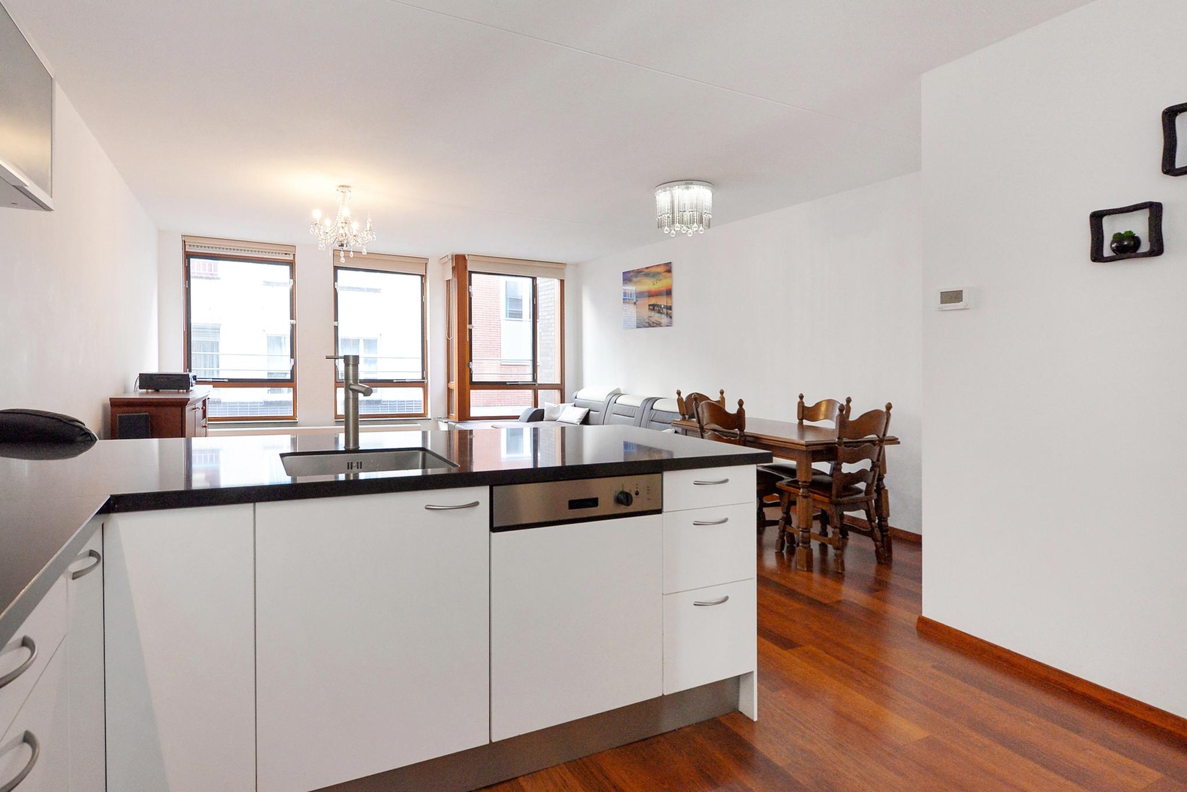St. Jacobstraat 15 B, 's-gravenhage
ST. JACOBSTRAAT 15-B THE HAGUE
BEAUTIFUL AND SPACIOUS 3-ROOM APARTMENT IN THE CENTER OF THE HAGUE. THIS COMPLETELY FURNISHED HOUSE IS PROVIDED WITH A LUXURIOUS KITCHEN WITH VARIOUS BUILT-IN EQUIPMENT AND A BATHROOM WITH TUB. AT THE BACK OF BOTH BEDROOMS ARE SLIDING PITCHES THAT GIVE ACCESS TO THE SUNNY BALCONY. THE APARTMENT COMES WITH A PRIVATE PARKING SPACE. THE PLEIN AND SPUI ARE WITHIN WALKING DISTANCE AND IS NEAR PUBLIC TRANSPORT AS WELL.
Layout:
Ground floor:
Closed porch with doorbells and staircase to storage and private parking at the rear of the building and the upper apartment. First floor:
Space entrance / hall with cloakroom and meter cupboard; toilet room; living / dining room; modern luxury kitchen with various appliances gas cooker, refrigerator and freezer, dishwasher and spacious cupboard with central heating combi boiler; bathroom with bath, walk-in shower, sink and position of laundry equipment; tussenhal with high built-in closets to 2 bedrooms back with a sliding door to sunny balcony.
Feautures
- Very centrally located
- Rent excluding gas, water, electricity, television and internet
- Service costs € 100,= per month.
Requirements:
If you plan to rent a property through our agency, we will need the following data:
- Copy of your passport / ID card and visa
- Copy of your contract of employment or a statement form from your company
- Copy of your salary slip (most recent)
If the company is renting the property:
- Copy of Chamber of Commerce
- Copy of the passport of the person authorized to sign for the company
- Copy of the passport of the employee
BEAUTIFUL AND SPACIOUS 3-ROOM APARTMENT IN THE CENTER OF THE HAGUE. THIS COMPLETELY FURNISHED HOUSE IS PROVIDED WITH A LUXURIOUS KITCHEN WITH VARIOUS BUILT-IN EQUIPMENT AND A BATHROOM WITH TUB. AT THE BACK OF BOTH BEDROOMS ARE SLIDING PITCHES THAT GIVE ACCESS TO THE SUNNY BALCONY. THE APARTMENT COMES WITH A PRIVATE PARKING SPACE. THE PLEIN AND SPUI ARE WITHIN WALKING DISTANCE AND IS NEAR PUBLIC TRANSPORT AS WELL.
Layout:
Ground floor:
Closed porch with doorbells and staircase to storage and private parking at the rear of the building and the upper apartment. First floor:
Space entrance / hall with cloakroom and meter cupboard; toilet room; living / dining room; modern luxury kitchen with various appliances gas cooker, refrigerator and freezer, dishwasher and spacious cupboard with central heating combi boiler; bathroom with bath, walk-in shower, sink and position of laundry equipment; tussenhal with high built-in closets to 2 bedrooms back with a sliding door to sunny balcony.
Feautures
- Very centrally located
- Rent excluding gas, water, electricity, television and internet
- Service costs € 100,= per month.
Requirements:
If you plan to rent a property through our agency, we will need the following data:
- Copy of your passport / ID card and visa
- Copy of your contract of employment or a statement form from your company
- Copy of your salary slip (most recent)
If the company is renting the property:
- Copy of Chamber of Commerce
- Copy of the passport of the person authorized to sign for the company
- Copy of the passport of the employee
Overzicht
| Soort | appartement |
|---|---|
| Type | bovenwoning |
| Subtype | - |
| Constructie periode | vanaf 1991 t/m 2000 |
| Constructie jaar | 1998 |
| Soort bouw | bestaande bouw |
| Oppervlakte | 88M2 |
| Prijs | € 1.500 per maand |
| Waarborgsom | € 1.600 |
|---|---|
| Oplevering | Beschikbaar per 1-8-2020 |
| Status | verhuurd |
| Bijzonderheden | - |
| Energielabel | - |
| Voorzieningen | - |
| Kwaliteit | - |
| Onderhoud binnen | goed |
Neem contact met ons op
Meer weten over ons, de mogelijkheden of even met mij overleggen? Dat kan. Volg ons op social media of plan direct een afspraak in.
Wij zijn er voor jou.

















