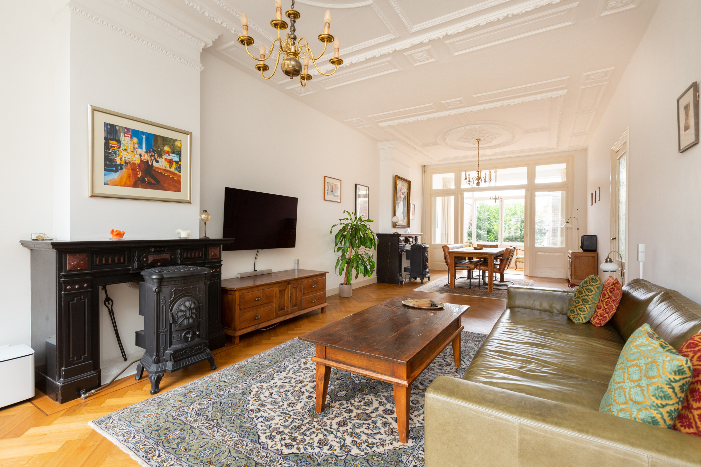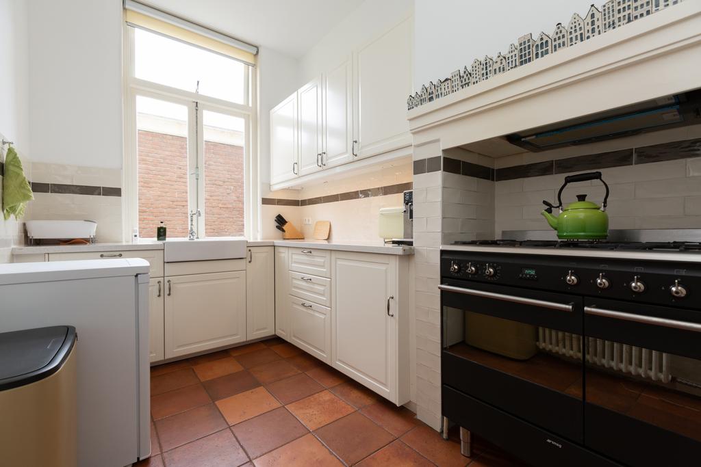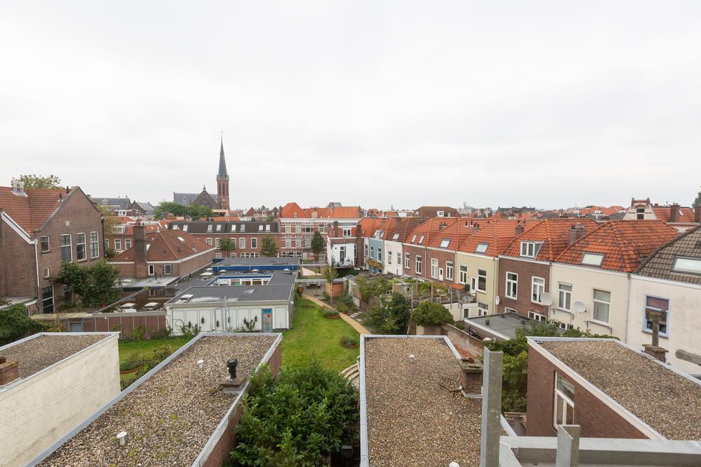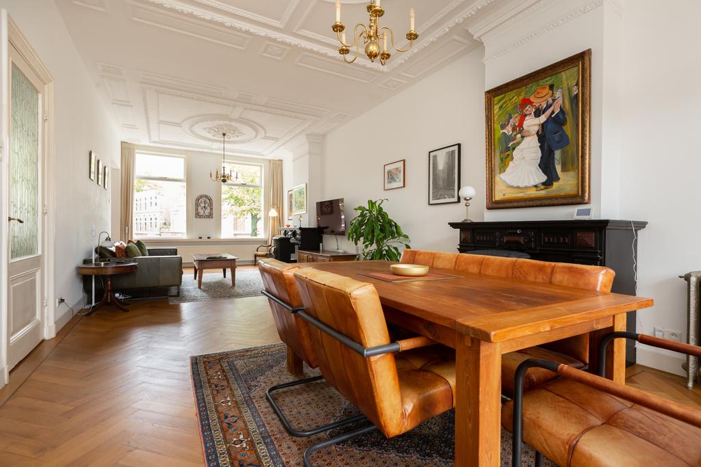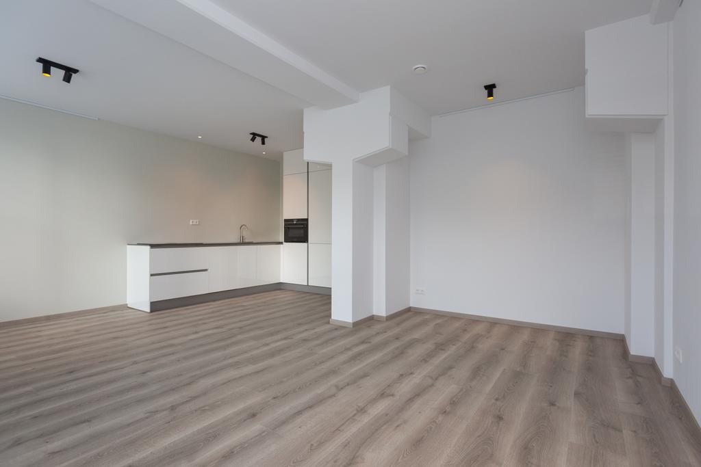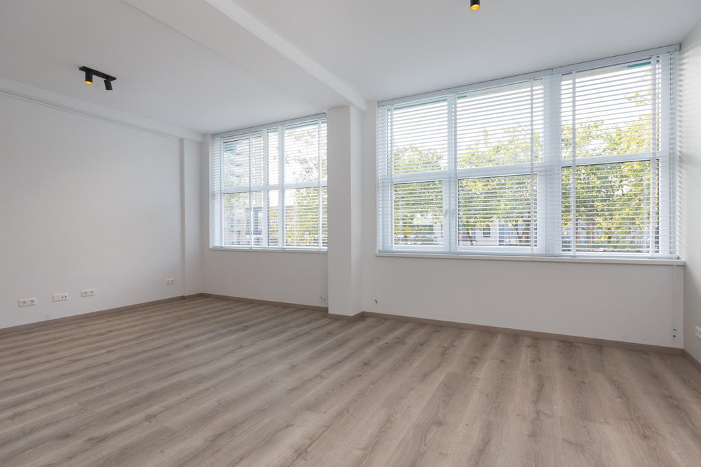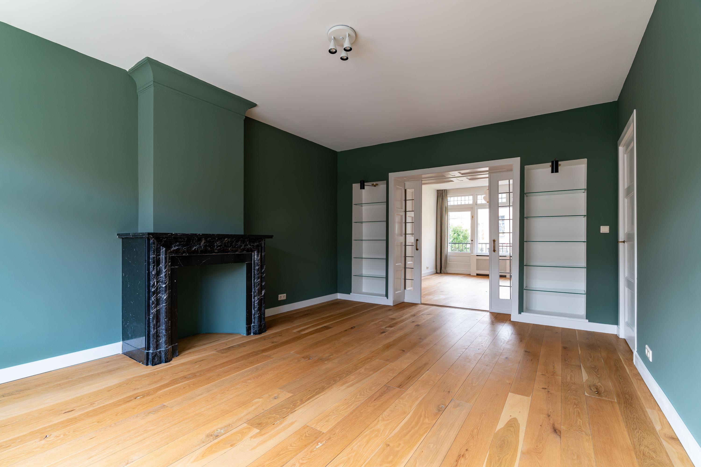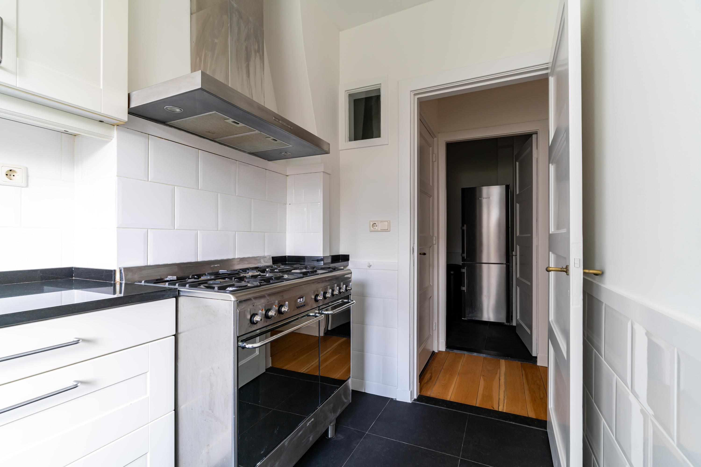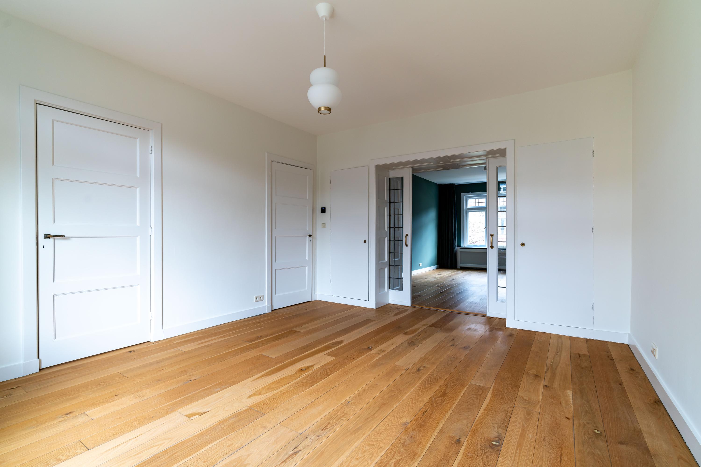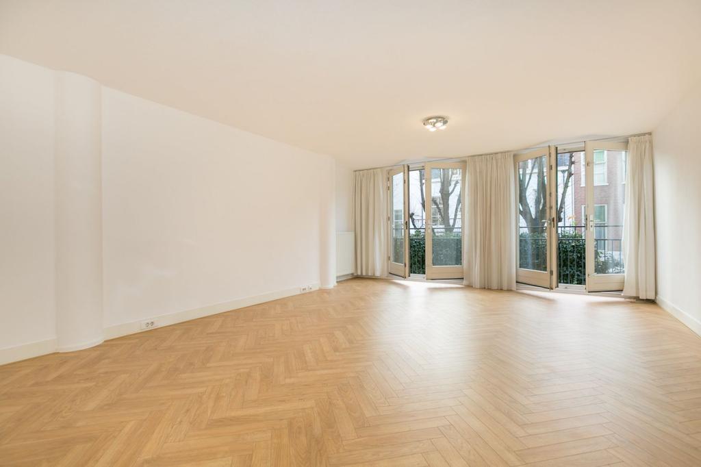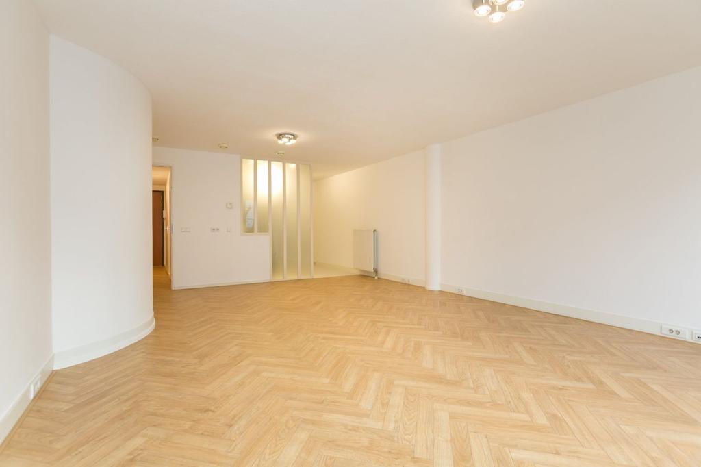Regentesselaan 179, 's-gravenhage
Regentesselaan 179
STATIGE EN RUIME BOVENWONING MET KARAKTER, VEEL DAGLICHT EN HEERLIJKE BUITENRUIMTE OP MEERDERE VERDIEPINGEN!
Aan de Regentesselaan 179 in Den Haag staat deze charmante en royale bovenwoning, verdeeld over drie verdiepingen en rijk aan originele details. Een sfeervol herenhuis waarin wooncomfort, ruimte en authentiek karakter prachtig samenkomen.
Gelegen in het geliefde Regentessekwartier woon je hier midden in de stad en tegelijk in een rustige, sfeervolle woonstraat. Om de hoek vind je winkels, gezellige horecazaken, openbaar vervoer en diverse sport- en groenvoorzieningen. Het centrum, het strand én uitvalswegen zijn allemaal uitstekend bereikbaar.
De indeling is als volgt:
Via de eigen entree op straatniveau bereik je met de trap de eerste verdieping. Vanaf de overloop kom je in de gesloten keuken, het separate toilet en de fraaie woonkamer. Aan de achterzijde bevindt zich de authentieke serre met schuifdeuren, ideaal als extra werk- of zitruimte. Aan de voorzijde ligt de voorzijkamer met openslaande deuren naar een Frans balkon, een heerlijke plek voor een werk- of hobbyruimte.
Op de tweede verdieping bevindt zich een royale slaapkamer en suite, waarbij de schuifdeuren de ruimte moeiteloos opdelen in twee aparte slaapkamers. De kamer aan de achterzijde heeft toegang tot een ruim terras gelegen op het westen. De badkamer bevindt zich eveneens aan de achterzijde. Aan de voorkant ligt een extra kamer die uitstekend dienst kan doen als inloopkast, werkruimte of kinderkamer. Ook op deze verdieping is een tweede, apart toilet aanwezig.
De derde verdieping biedt nog eens drie goed bemeten slaapkamers. De kamer aan de achterzijde is voorzien van een vaste kast met wasmachineaansluiting, praktisch en netjes weggewerkt.
De Meetinstructie is gebaseerd op de BBMI. De Meetinstructie is bedoeld om een meer eenduidige manier van meten toe te passen voor het geven van een indicatie van de gebruiksoppervlakte. De Meetinstructie sluit verschillen in meetuitkomsten niet volledig uit, door bijvoorbeeld interpretatieverschillen, afrondingen of beperkingen bij het uitvoeren van de meting.
Deze informatie is door ons met de nodige zorgvuldigheid samengesteld. Onzerzijds wordt echter geen enkele aansprakelijkheid aanvaard voor enige onvolledigheid, onjuistheid of anderszins, dan wel de gevolgen daarvan.
Wil je royaal en karaktervol wonen op een ideale locatie in Den Haag?
Dan is Regentesselaan 179 absoluut een bezichtiging waard!
KENMERKEN
• Bouwjaar 1895
• Gebruiksoppervlakte wonen is ca. 193 m² (NVM Meetinstructie)
• Ruime klassieke woning met 3 woonlagen
• Drie meter hoge plafonds
• Woonkamer is 4 meter breed
• Behoudens de serre volledig dubbel glas
• Klassieke gietijzeren radiatoren
• 4 fraaie marmeren schouwen
• 7 kamers (6 slaapkamer)
• VvE in oprichting,
• Zonnig terras op het Westen
• Gelegen in beschermd Stadsgezicht
VERKOOPCONDITIES
• Oplevering in overleg, kan op korte termijn
• Notariskeuze in overleg
• NVM-koopovereenkomst model 2023
• Ouderdoms- en materialenclausule van toepassing
• Niet zelf bewoond clausule van toepassing
• Verkoopvoorwaarden en privacyverklaring van toepassing
Interesse in dit huis? Schakel direct uw eigen NVM-aankoopmakelaar in.
*** English ***
Regentesselaan 179
ELEGANT AND SPACIOUS UPPER HOUSE WITH CHARACTER, LOTS OF NATURAL LIGHT AND DELIGHTFUL OUTDOOR SPACES ON MULTIPLE FLOORS!
At Regentesselaan 179 in The Hague, you will find this charming and generous upper residence, spread over three floors and rich in original details. A stylish townhouse where living comfort, space, and authentic character come together beautifully.
Located in the beloved Regentessekwartier, you live here in the heart of the city while still enjoying a quiet, atmospheric residential street. Just around the corner you’ll find shops, cozy cafés and restaurants, public transport, and various sports and green facilities. The city centre, the beach, and major roads are all easily accessible.
Layout:
Through your private entrance at street level, stairs lead you to the first floor. From the landing, you enter the enclosed kitchen, the separate toilet, and the beautiful living room. At the rear is the authentic sunroom with sliding doors, ideal as an additional workspace or sitting area. At the front is a side room with French doors opening onto a French balcony—a lovely spot for a study or hobby room.
On the second floor you will find a spacious en-suite bedroom, with sliding doors that effortlessly divide the space into two separate bedrooms. The rear room provides access to a generous west-facing terrace. The bathroom is also located at the back. At the front is an additional room that can serve perfectly as a walk-in closet, workspace, or child’s bedroom. This floor also features a second separate toilet.
The third floor offers three more well-sized bedrooms. The rear room includes a built-in closet with washing machine connection—practical and neatly concealed.
The measurement instruction is based on the BBMI. The measurement instruction is intended to apply a more uniform method of measuring to give an indication of the usable floor area. The measurement instruction does not completely eliminate differences in measurement results, for example due to interpretation differences, rounding, or limitations during the measurement.
This information has been compiled with the utmost care. However, no liability is accepted for any incompleteness, inaccuracies, or the consequences thereof.
Would you like to live spaciously and characterfully in an ideal location in The Hague?
Then Regentesselaan 179 is absolutely worth a viewing!
FEATURES
• Year of construction: 1895
• Usable living area approx. 193 m² (NVM Measurement Instruction)
• Spacious classic home with 3 floors
• Three-metre-high ceilings
• Living room is 4 metres wide
• Fully double-glazed, except for the sunroom
• Classic cast-iron radiators
• 4 beautiful marble fireplaces
• 7 rooms (6 bedrooms)
• Homeowners’ association (HOA) in formation
• Sunny west-facing terrace
• Located in a protected cityscape area
SALES CONDITIONS
• Completion in consultation, possible at short notice
• Choice of notary in consultation
• NVM purchase agreement model 2023
• Old-age and materials clause applies
• Non-owner-occupied clause applies
• Sales conditions and privacy statement apply
Interested in this house? Contact your own NVM purchasing agent right away.
STATIGE EN RUIME BOVENWONING MET KARAKTER, VEEL DAGLICHT EN HEERLIJKE BUITENRUIMTE OP MEERDERE VERDIEPINGEN!
Aan de Regentesselaan 179 in Den Haag staat deze charmante en royale bovenwoning, verdeeld over drie verdiepingen en rijk aan originele details. Een sfeervol herenhuis waarin wooncomfort, ruimte en authentiek karakter prachtig samenkomen.
Gelegen in het geliefde Regentessekwartier woon je hier midden in de stad en tegelijk in een rustige, sfeervolle woonstraat. Om de hoek vind je winkels, gezellige horecazaken, openbaar vervoer en diverse sport- en groenvoorzieningen. Het centrum, het strand én uitvalswegen zijn allemaal uitstekend bereikbaar.
De indeling is als volgt:
Via de eigen entree op straatniveau bereik je met de trap de eerste verdieping. Vanaf de overloop kom je in de gesloten keuken, het separate toilet en de fraaie woonkamer. Aan de achterzijde bevindt zich de authentieke serre met schuifdeuren, ideaal als extra werk- of zitruimte. Aan de voorzijde ligt de voorzijkamer met openslaande deuren naar een Frans balkon, een heerlijke plek voor een werk- of hobbyruimte.
Op de tweede verdieping bevindt zich een royale slaapkamer en suite, waarbij de schuifdeuren de ruimte moeiteloos opdelen in twee aparte slaapkamers. De kamer aan de achterzijde heeft toegang tot een ruim terras gelegen op het westen. De badkamer bevindt zich eveneens aan de achterzijde. Aan de voorkant ligt een extra kamer die uitstekend dienst kan doen als inloopkast, werkruimte of kinderkamer. Ook op deze verdieping is een tweede, apart toilet aanwezig.
De derde verdieping biedt nog eens drie goed bemeten slaapkamers. De kamer aan de achterzijde is voorzien van een vaste kast met wasmachineaansluiting, praktisch en netjes weggewerkt.
De Meetinstructie is gebaseerd op de BBMI. De Meetinstructie is bedoeld om een meer eenduidige manier van meten toe te passen voor het geven van een indicatie van de gebruiksoppervlakte. De Meetinstructie sluit verschillen in meetuitkomsten niet volledig uit, door bijvoorbeeld interpretatieverschillen, afrondingen of beperkingen bij het uitvoeren van de meting.
Deze informatie is door ons met de nodige zorgvuldigheid samengesteld. Onzerzijds wordt echter geen enkele aansprakelijkheid aanvaard voor enige onvolledigheid, onjuistheid of anderszins, dan wel de gevolgen daarvan.
Wil je royaal en karaktervol wonen op een ideale locatie in Den Haag?
Dan is Regentesselaan 179 absoluut een bezichtiging waard!
KENMERKEN
• Bouwjaar 1895
• Gebruiksoppervlakte wonen is ca. 193 m² (NVM Meetinstructie)
• Ruime klassieke woning met 3 woonlagen
• Drie meter hoge plafonds
• Woonkamer is 4 meter breed
• Behoudens de serre volledig dubbel glas
• Klassieke gietijzeren radiatoren
• 4 fraaie marmeren schouwen
• 7 kamers (6 slaapkamer)
• VvE in oprichting,
• Zonnig terras op het Westen
• Gelegen in beschermd Stadsgezicht
VERKOOPCONDITIES
• Oplevering in overleg, kan op korte termijn
• Notariskeuze in overleg
• NVM-koopovereenkomst model 2023
• Ouderdoms- en materialenclausule van toepassing
• Niet zelf bewoond clausule van toepassing
• Verkoopvoorwaarden en privacyverklaring van toepassing
Interesse in dit huis? Schakel direct uw eigen NVM-aankoopmakelaar in.
*** English ***
Regentesselaan 179
ELEGANT AND SPACIOUS UPPER HOUSE WITH CHARACTER, LOTS OF NATURAL LIGHT AND DELIGHTFUL OUTDOOR SPACES ON MULTIPLE FLOORS!
At Regentesselaan 179 in The Hague, you will find this charming and generous upper residence, spread over three floors and rich in original details. A stylish townhouse where living comfort, space, and authentic character come together beautifully.
Located in the beloved Regentessekwartier, you live here in the heart of the city while still enjoying a quiet, atmospheric residential street. Just around the corner you’ll find shops, cozy cafés and restaurants, public transport, and various sports and green facilities. The city centre, the beach, and major roads are all easily accessible.
Layout:
Through your private entrance at street level, stairs lead you to the first floor. From the landing, you enter the enclosed kitchen, the separate toilet, and the beautiful living room. At the rear is the authentic sunroom with sliding doors, ideal as an additional workspace or sitting area. At the front is a side room with French doors opening onto a French balcony—a lovely spot for a study or hobby room.
On the second floor you will find a spacious en-suite bedroom, with sliding doors that effortlessly divide the space into two separate bedrooms. The rear room provides access to a generous west-facing terrace. The bathroom is also located at the back. At the front is an additional room that can serve perfectly as a walk-in closet, workspace, or child’s bedroom. This floor also features a second separate toilet.
The third floor offers three more well-sized bedrooms. The rear room includes a built-in closet with washing machine connection—practical and neatly concealed.
The measurement instruction is based on the BBMI. The measurement instruction is intended to apply a more uniform method of measuring to give an indication of the usable floor area. The measurement instruction does not completely eliminate differences in measurement results, for example due to interpretation differences, rounding, or limitations during the measurement.
This information has been compiled with the utmost care. However, no liability is accepted for any incompleteness, inaccuracies, or the consequences thereof.
Would you like to live spaciously and characterfully in an ideal location in The Hague?
Then Regentesselaan 179 is absolutely worth a viewing!
FEATURES
• Year of construction: 1895
• Usable living area approx. 193 m² (NVM Measurement Instruction)
• Spacious classic home with 3 floors
• Three-metre-high ceilings
• Living room is 4 metres wide
• Fully double-glazed, except for the sunroom
• Classic cast-iron radiators
• 4 beautiful marble fireplaces
• 7 rooms (6 bedrooms)
• Homeowners’ association (HOA) in formation
• Sunny west-facing terrace
• Located in a protected cityscape area
SALES CONDITIONS
• Completion in consultation, possible at short notice
• Choice of notary in consultation
• NVM purchase agreement model 2023
• Old-age and materials clause applies
• Non-owner-occupied clause applies
• Sales conditions and privacy statement apply
Interested in this house? Contact your own NVM purchasing agent right away.
Overzicht
| Soort | appartement |
|---|---|
| Type | mainsonette |
| Subtype | - |
| Constructie periode | tot 1906 |
| Constructie jaar | 1895 |
| Soort bouw | bestaande bouw |
| Oppervlakte | 193M2 |
| Prijs | € 820.000 kosten koper |
| Waarborgsom | |
| Oplevering | In overleg |
| Status | beschikbaar |
| Bijzonderheden | - |
| Energielabel | E |
| Voorzieningen | Frans balkon, Dakraam |
| Kwaliteit | - |
| Onderhoud binnen | goed |
Neem contact met ons op
Meer weten over ons, de mogelijkheden of even met mij overleggen? Dat kan. Volg ons op social media of plan direct een afspraak in.
Wij zijn er voor jou.
