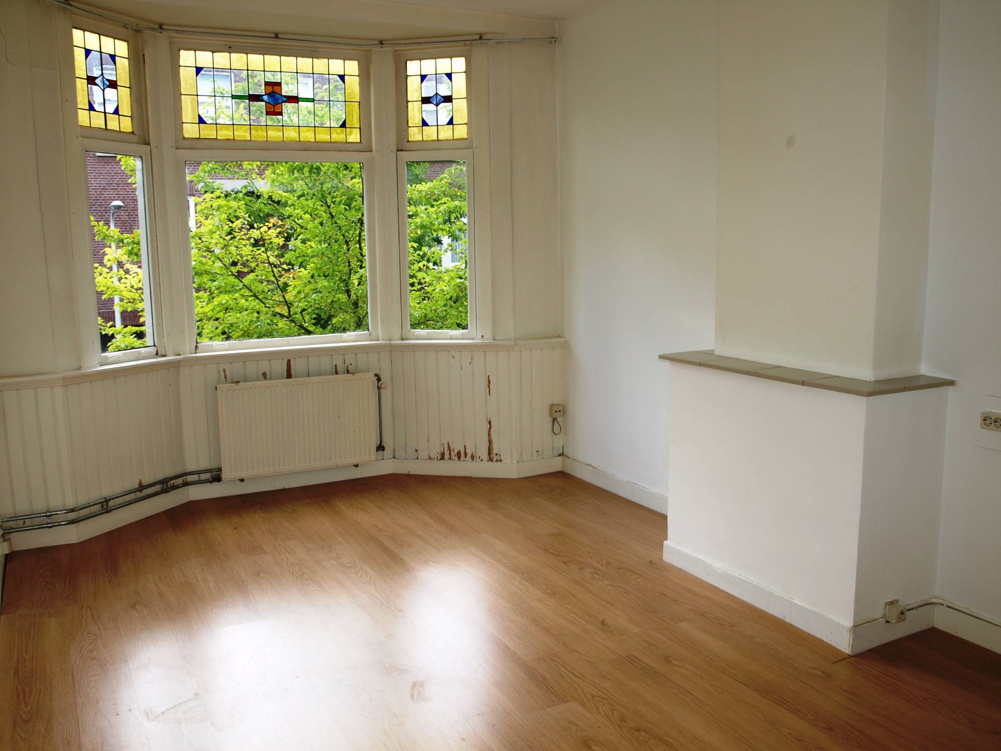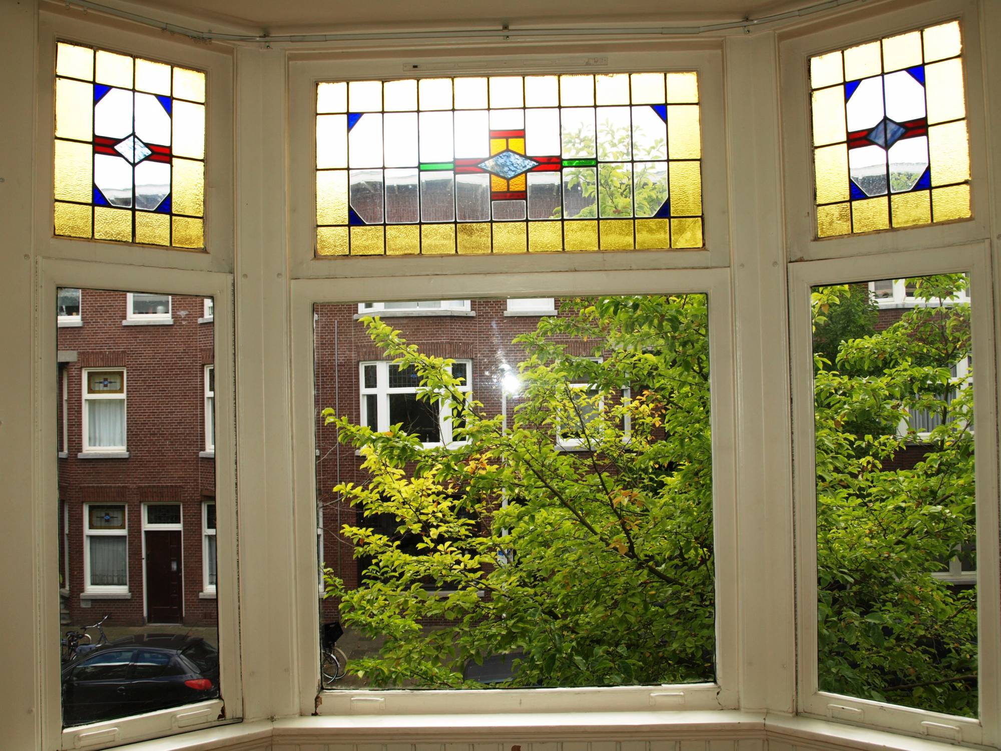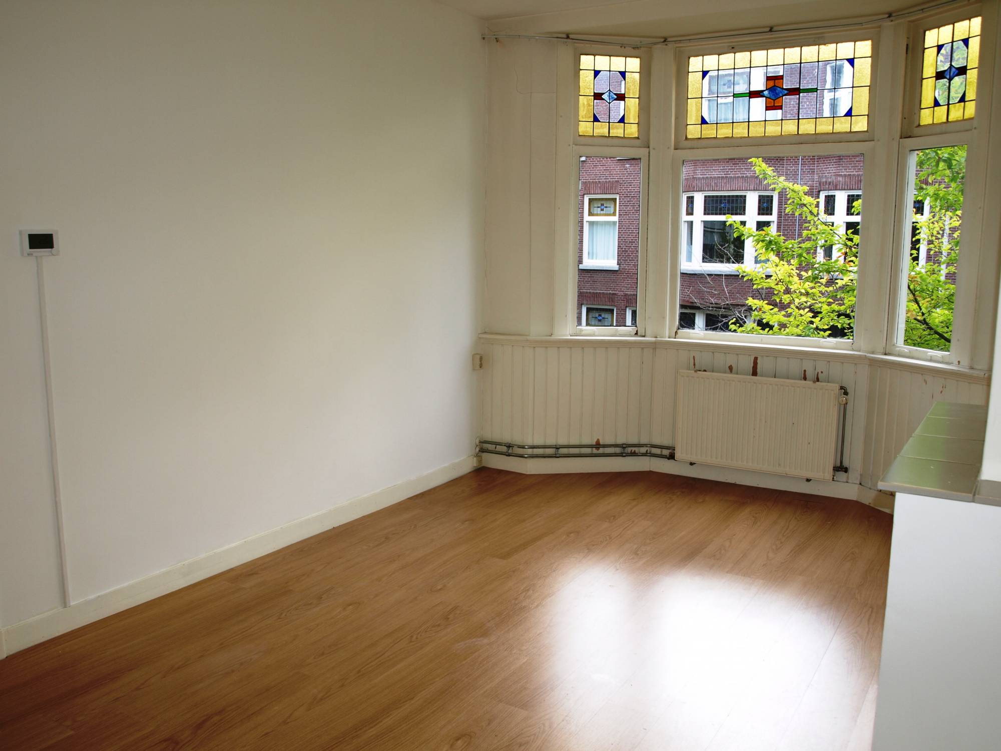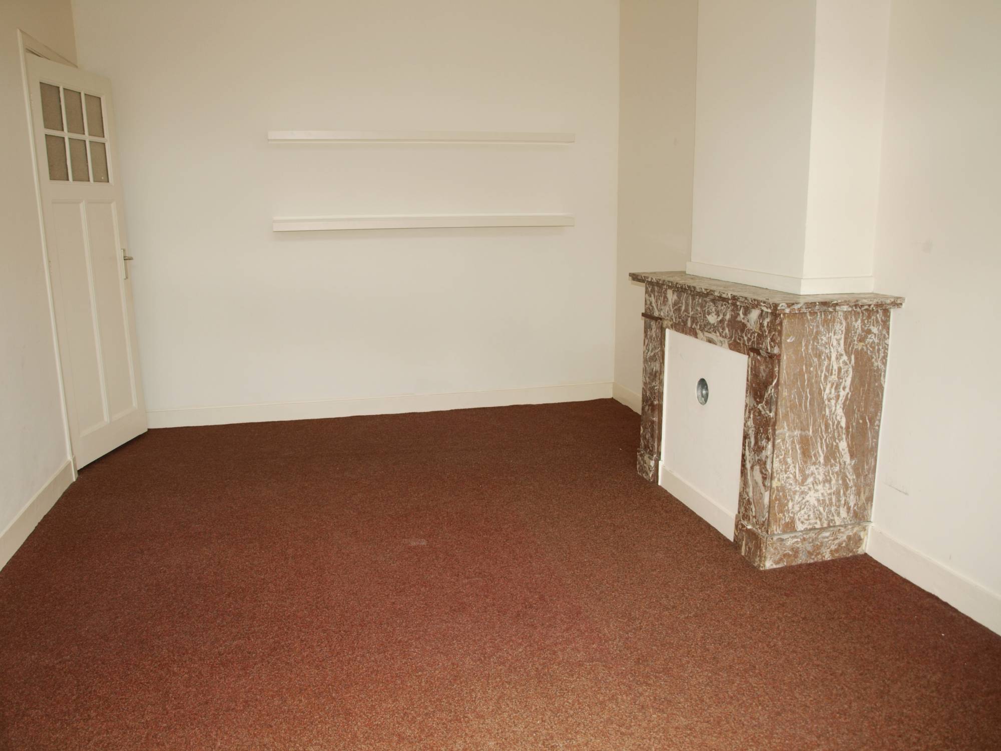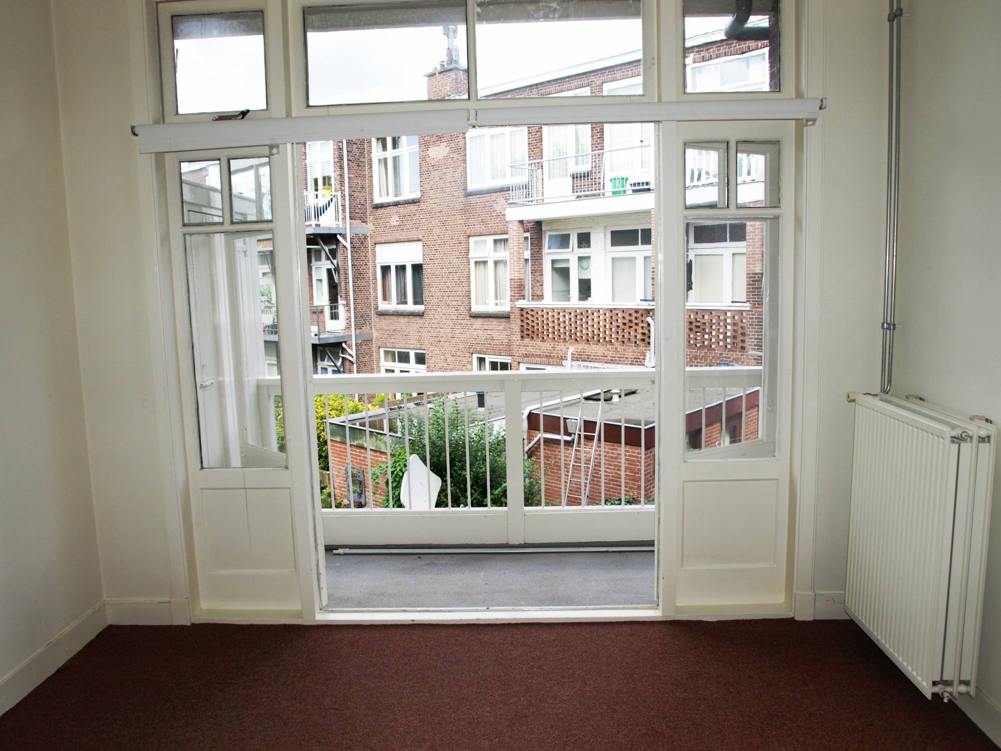Pahudstraat 146, 's-gravenhage
Pahudstraat 146 The Hague
SPACIOUS 4-ROOM HOUSE LOCATED ON THE 1ST FLOOR OF AN EXCELLENTLY MAINTAINED BUILDING WITH VERY ACTIVE VVE. THE PROPERTY IS LOCATED IN THE BEAUTIFUL WIDE PART OF THE STREET CLOSE TO PUBLIC TRANSPORT AND THE NEIGHBORHOOD SHOPPING OF THE SPARKLING THERESIA STREET, ALSO THE TOUR OF THE HIGHWAYS AS WELL AS RECREATION PROVIDED IN THE DIRECT ENVIRONMENT.
Layout:
Entrance from street level through beautiful porch to the 1st floor where entrance apartment. U-shaped hallway with large storage cupboards, one of which is equipped with group cupboard (3 groups ALS). Modern toilet with neat tiling. Front bedroom approximately 2.66 x3.09. The former room and suite is now separated and now consists of a living room at the front approximately 5.96 x 3.41 with attractive bay window, stained glass skylights and the large bedroom at the rear located approximately 4.54 x 3.39 with marble fireplace and French doors to the renovated balcony. approximately 4m2. Kitchen approximately 3.47 x 1.80 with net worktop and loose stainless steel equipment such as fridge, freezer and gas stove that is placed under the kitchen niche.
The rear bedroom is divided in such a way that there is a study of approximately 2.08 x 1.99 and a neat bathroom of approximately 1.29 x 1.11 with shower and sink.
THIS APARTMENT FEATURES THE POPULAR STYLE DETAILS SUCH AS FRAMEWORK, PANEL DOORS, BEAUTIFUL LEAD GLASS AND MARBLE CHIPS.
Particularities:
- Located in the popular Bezuidenhout district
- Two bedrooms and a study
- Classic details
Details:
- Deposit is two months rent
- Rent is excluding utilities
- Minimum rental period is 12 months
- Housing permit applies
- Upholstery is rented free of charge
SPACIOUS 4-ROOM HOUSE LOCATED ON THE 1ST FLOOR OF AN EXCELLENTLY MAINTAINED BUILDING WITH VERY ACTIVE VVE. THE PROPERTY IS LOCATED IN THE BEAUTIFUL WIDE PART OF THE STREET CLOSE TO PUBLIC TRANSPORT AND THE NEIGHBORHOOD SHOPPING OF THE SPARKLING THERESIA STREET, ALSO THE TOUR OF THE HIGHWAYS AS WELL AS RECREATION PROVIDED IN THE DIRECT ENVIRONMENT.
Layout:
Entrance from street level through beautiful porch to the 1st floor where entrance apartment. U-shaped hallway with large storage cupboards, one of which is equipped with group cupboard (3 groups ALS). Modern toilet with neat tiling. Front bedroom approximately 2.66 x3.09. The former room and suite is now separated and now consists of a living room at the front approximately 5.96 x 3.41 with attractive bay window, stained glass skylights and the large bedroom at the rear located approximately 4.54 x 3.39 with marble fireplace and French doors to the renovated balcony. approximately 4m2. Kitchen approximately 3.47 x 1.80 with net worktop and loose stainless steel equipment such as fridge, freezer and gas stove that is placed under the kitchen niche.
The rear bedroom is divided in such a way that there is a study of approximately 2.08 x 1.99 and a neat bathroom of approximately 1.29 x 1.11 with shower and sink.
THIS APARTMENT FEATURES THE POPULAR STYLE DETAILS SUCH AS FRAMEWORK, PANEL DOORS, BEAUTIFUL LEAD GLASS AND MARBLE CHIPS.
Particularities:
- Located in the popular Bezuidenhout district
- Two bedrooms and a study
- Classic details
Details:
- Deposit is two months rent
- Rent is excluding utilities
- Minimum rental period is 12 months
- Housing permit applies
- Upholstery is rented free of charge
Overzicht
| Soort | appartement |
|---|---|
| Type | bovenwoning |
| Subtype | - |
| Constructie periode | - |
| Constructie jaar | 1926 |
| Soort bouw | bestaande bouw |
| Oppervlakte | 70M2 |
| Prijs | € 1.000 per maand |
| Waarborgsom | € 2.000 |
|---|---|
| Oplevering | Beschikbaar per 1-3-2021 |
| Status | verhuurd |
| Bijzonderheden | - |
| Energielabel | - |
| Voorzieningen | - |
| Kwaliteit | - |
| Onderhoud binnen | goed |
Neem contact met ons op
Meer weten over ons, de mogelijkheden of even met mij overleggen? Dat kan. Volg ons op social media of plan direct een afspraak in.
Wij zijn er voor jou.
