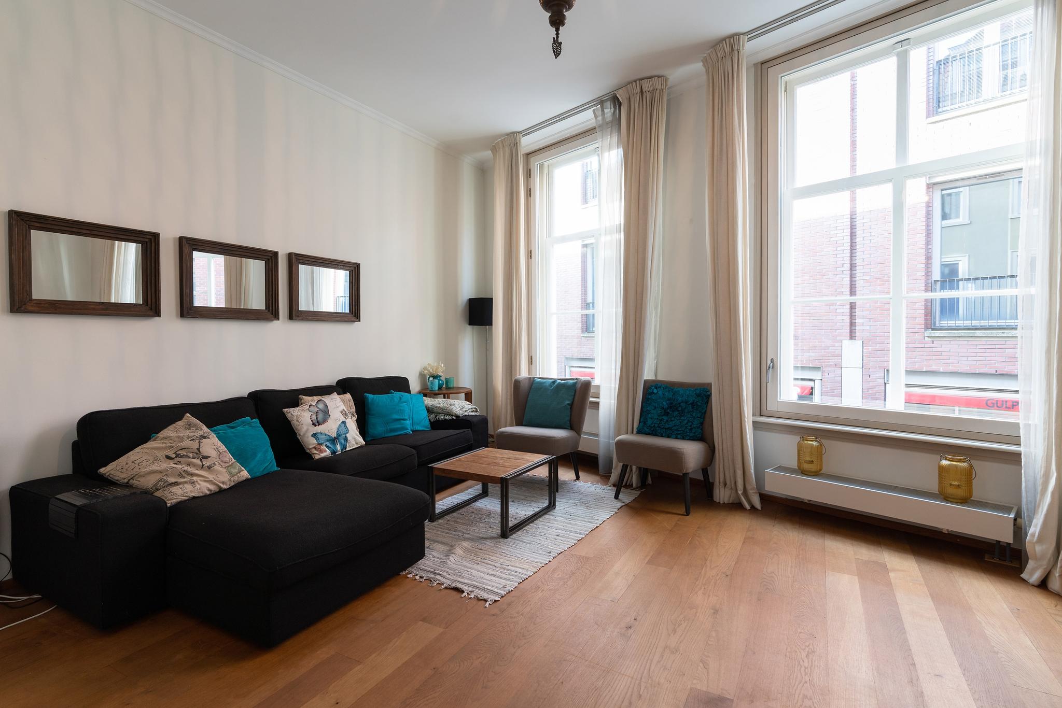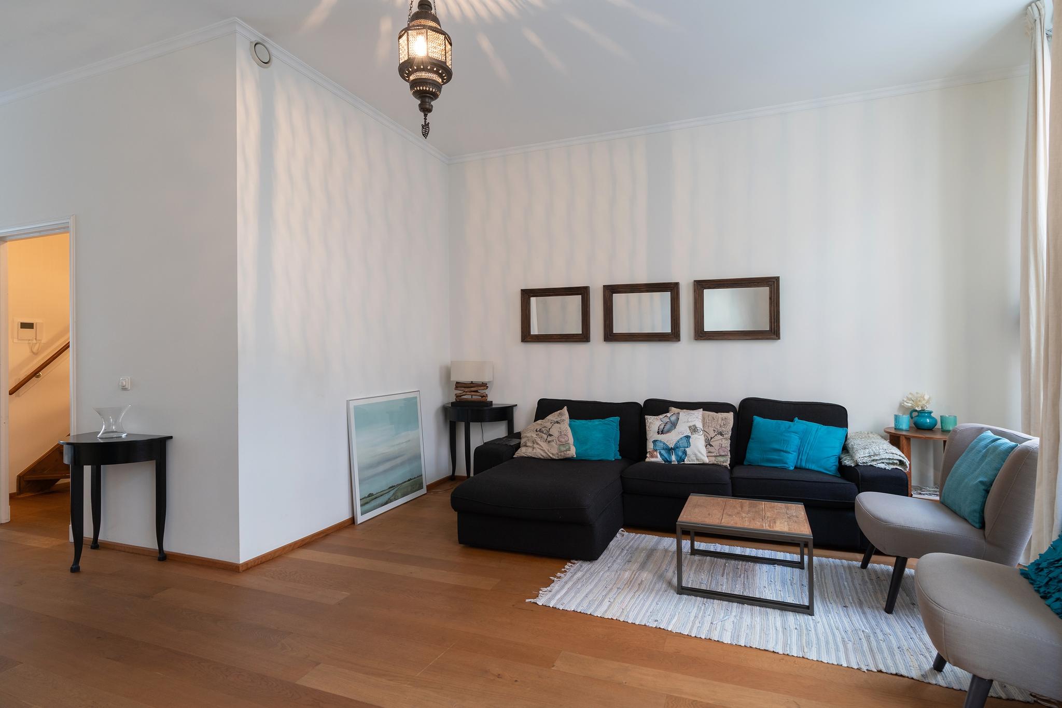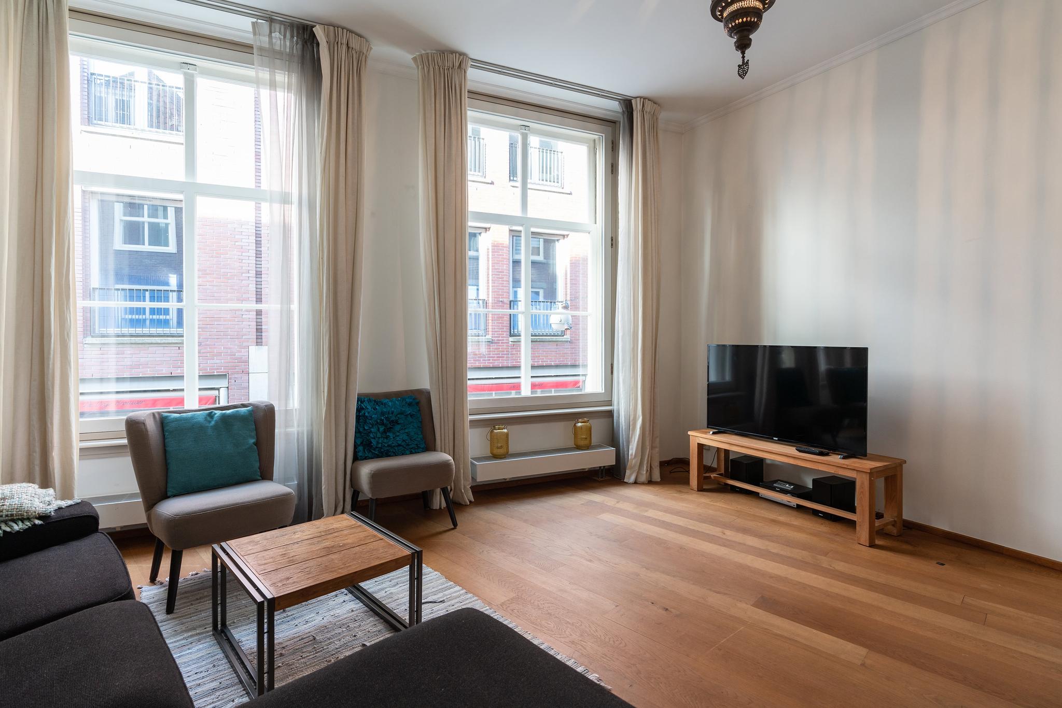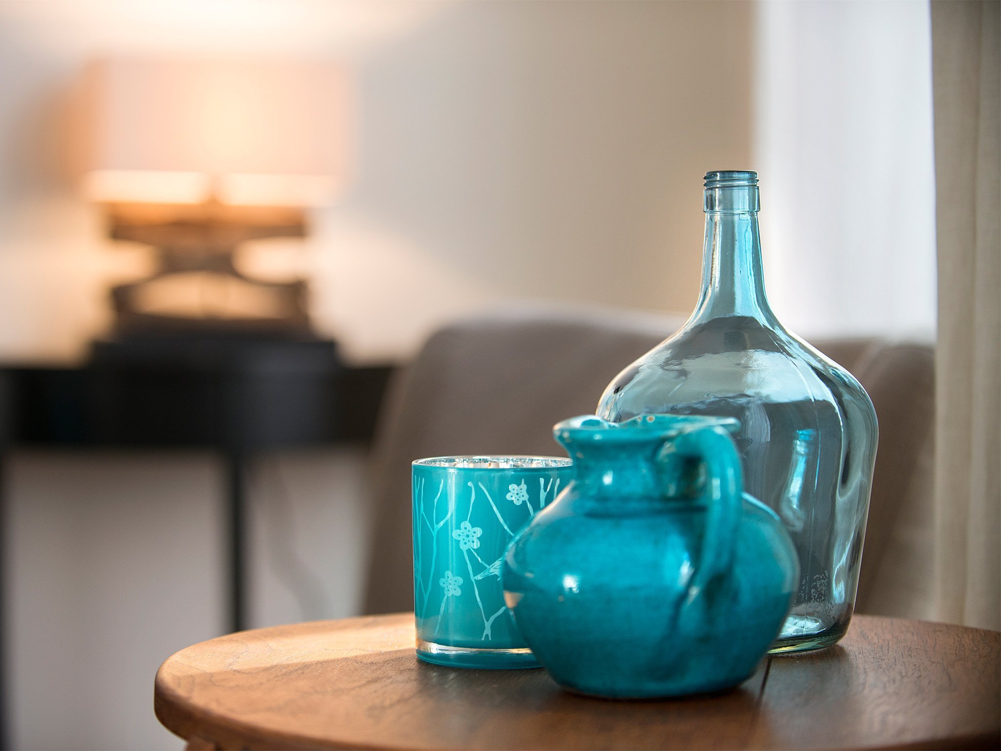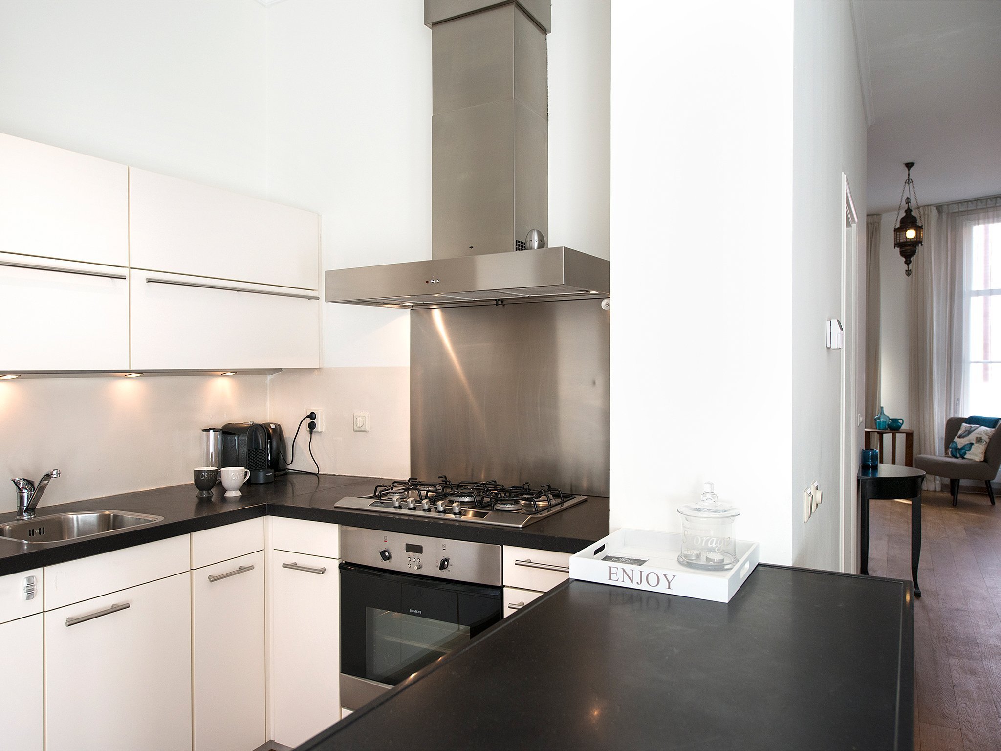Oude Molstraat 5 E, 's-gravenhage
OLD MOLSTRAAT 5-E IN THE HAGUE IN THE HOFKWARTIER
Timeless living in the oldest part of The Hague's city center and outside the hustle and bustle of the major shopping streets in a characteristic house. This unique complex was realized in 2003 in traditional style and consists of 7 buildings. Six homes are securely enclosed in a private courtyard, accessed through a joint locked gate. This delightful apartment is furnished in a luxurious condition.
The location is right around the corner from the Drie Hoekjes, 't Goude Hooft and the Grote Kerk. There are many cozy shops and restaurants around the house. At the front the appearance of the atmospheric old town and behind an oasis of peace, where you can relax on the courtyard and the roof terrace.
Description:
Main entrance with videophone. Through the closed gate to the courtyard (the cour) where the entrance to the house.
1st floor:
Hall. Spruce open staircase to the very surprising high (3.20) and light
living/dining room with a unique shape. At the front, the (living) room has a width of approx. 5.35 with very high insulated windows that can be opened. At the rear is the dining area, located next to the luxurious U-shaped Siematic kitchen with a Cesarstone worktop (natural stone), a Siemens oven and a Siemens 5 burner gas hob. Furthermore, a Miele dishwasher and a Zanussi fridge/freezer combination.
The entire floor, with the exception of the luxury toilet, has a solid oak floor.
The average depth of the living floor is approx. 10.50.
2nd floor:
LANDING with a spacious storage / pantry and 2nd toilet. Large front bedroom of over 19m² and back bedroom of approx. 12m² with fitted wardrobe, both with lots of light. Luxurious, large and complete bathroom with a duo whirlpool, a double sink and a spacious shower with glass door and double shower head.
3th floor:
A very surprising sunny floor with a maximum height of approximately 4 meters and a beautiful truss construction. Large anteroom of approx. 4.93 x 4.70. rear
Storage/hobby room of approx. 4.35 x 2.94. The central heating boiler and mechanical ventilation are also located here. Washing machine/dryer installation location. Sheltered indoor roof terrace of approx. 7m².
Particularities:
-Mechanical ventilation system
-Completely isolated
-High-quality workmanship
-Communal covered bicycle shed (in the courtyard)
Details:
- minimum rental period is 12 months
- Rent is excluding utilities
- deposit required
Timeless living in the oldest part of The Hague's city center and outside the hustle and bustle of the major shopping streets in a characteristic house. This unique complex was realized in 2003 in traditional style and consists of 7 buildings. Six homes are securely enclosed in a private courtyard, accessed through a joint locked gate. This delightful apartment is furnished in a luxurious condition.
The location is right around the corner from the Drie Hoekjes, 't Goude Hooft and the Grote Kerk. There are many cozy shops and restaurants around the house. At the front the appearance of the atmospheric old town and behind an oasis of peace, where you can relax on the courtyard and the roof terrace.
Description:
Main entrance with videophone. Through the closed gate to the courtyard (the cour) where the entrance to the house.
1st floor:
Hall. Spruce open staircase to the very surprising high (3.20) and light
living/dining room with a unique shape. At the front, the (living) room has a width of approx. 5.35 with very high insulated windows that can be opened. At the rear is the dining area, located next to the luxurious U-shaped Siematic kitchen with a Cesarstone worktop (natural stone), a Siemens oven and a Siemens 5 burner gas hob. Furthermore, a Miele dishwasher and a Zanussi fridge/freezer combination.
The entire floor, with the exception of the luxury toilet, has a solid oak floor.
The average depth of the living floor is approx. 10.50.
2nd floor:
LANDING with a spacious storage / pantry and 2nd toilet. Large front bedroom of over 19m² and back bedroom of approx. 12m² with fitted wardrobe, both with lots of light. Luxurious, large and complete bathroom with a duo whirlpool, a double sink and a spacious shower with glass door and double shower head.
3th floor:
A very surprising sunny floor with a maximum height of approximately 4 meters and a beautiful truss construction. Large anteroom of approx. 4.93 x 4.70. rear
Storage/hobby room of approx. 4.35 x 2.94. The central heating boiler and mechanical ventilation are also located here. Washing machine/dryer installation location. Sheltered indoor roof terrace of approx. 7m².
Particularities:
-Mechanical ventilation system
-Completely isolated
-High-quality workmanship
-Communal covered bicycle shed (in the courtyard)
Details:
- minimum rental period is 12 months
- Rent is excluding utilities
- deposit required
Overzicht
| Soort | appartement |
|---|---|
| Type | bovenwoning |
| Subtype | - |
| Constructie periode | vanaf 2001 t/m 2010 |
| Constructie jaar | 2003 |
| Soort bouw | bestaande bouw |
| Oppervlakte | 140M2 |
| Prijs | € 3.000 per maand |
| Waarborgsom | € 3.000 |
|---|---|
| Oplevering | Per direct beschikbaar |
| Status | verhuurd |
| Bijzonderheden | - |
| Energielabel | F |
| Voorzieningen | - |
| Kwaliteit | - |
| Onderhoud binnen | goed tot uitstekend |
Neem contact met ons op
Meer weten over ons, de mogelijkheden of even met mij overleggen? Dat kan. Volg ons op social media of plan direct een afspraak in.
Wij zijn er voor jou.
