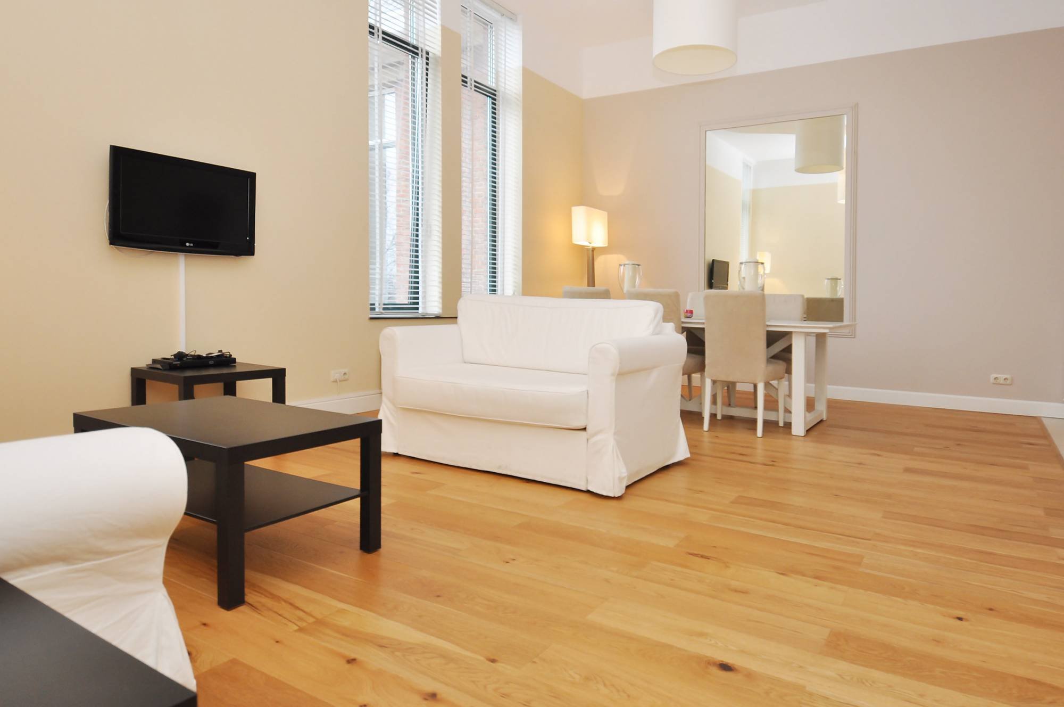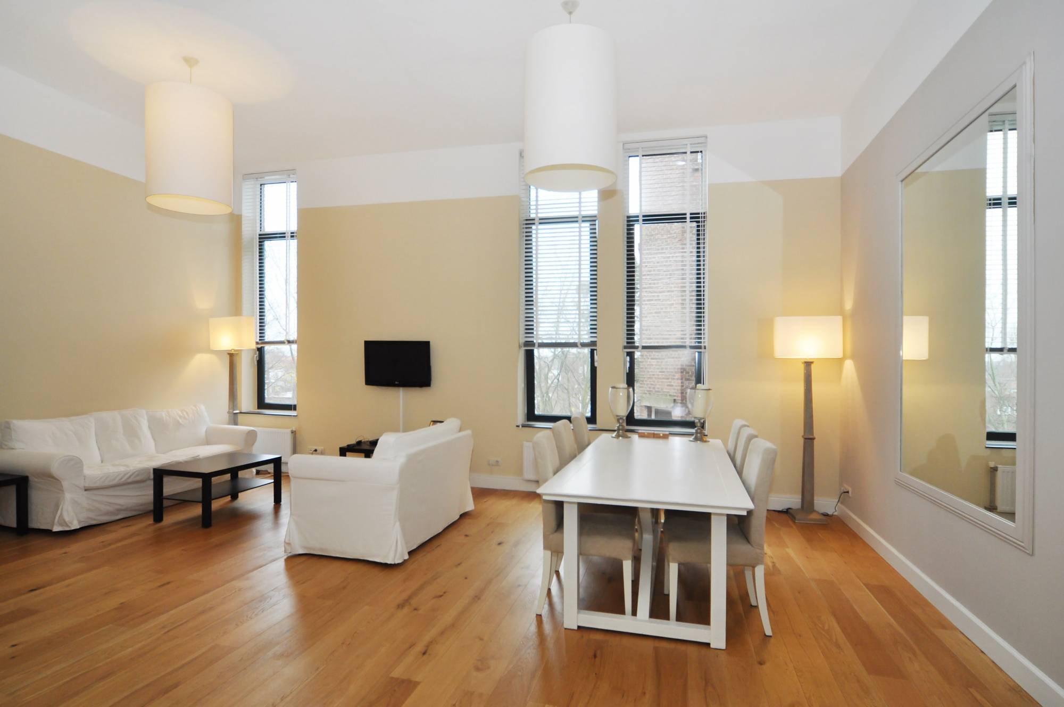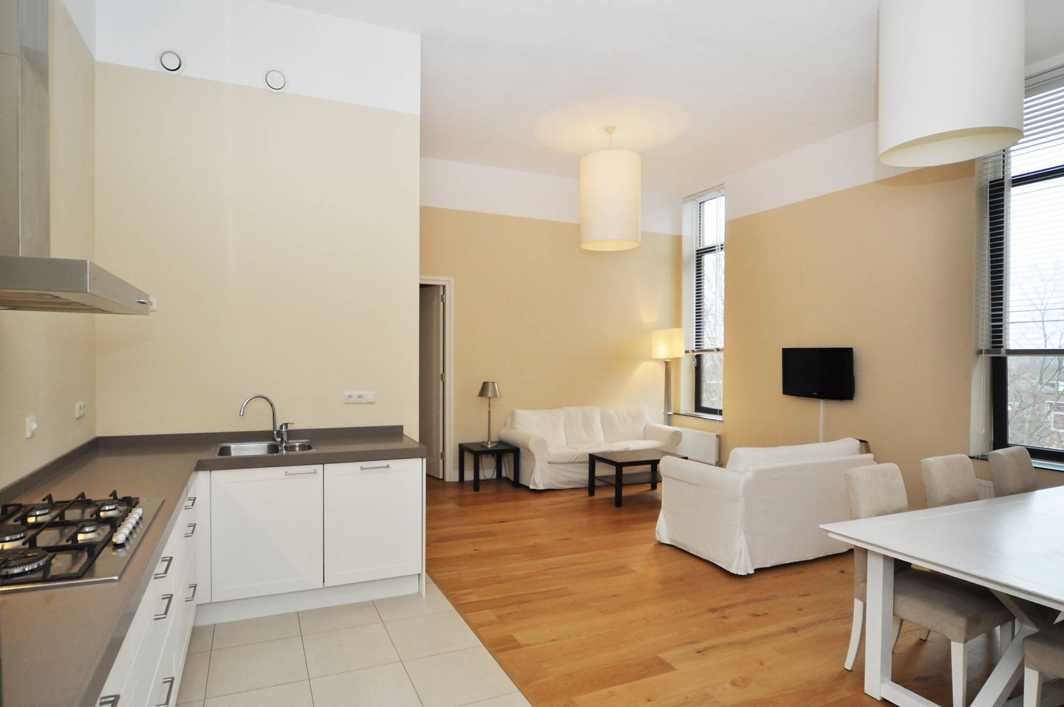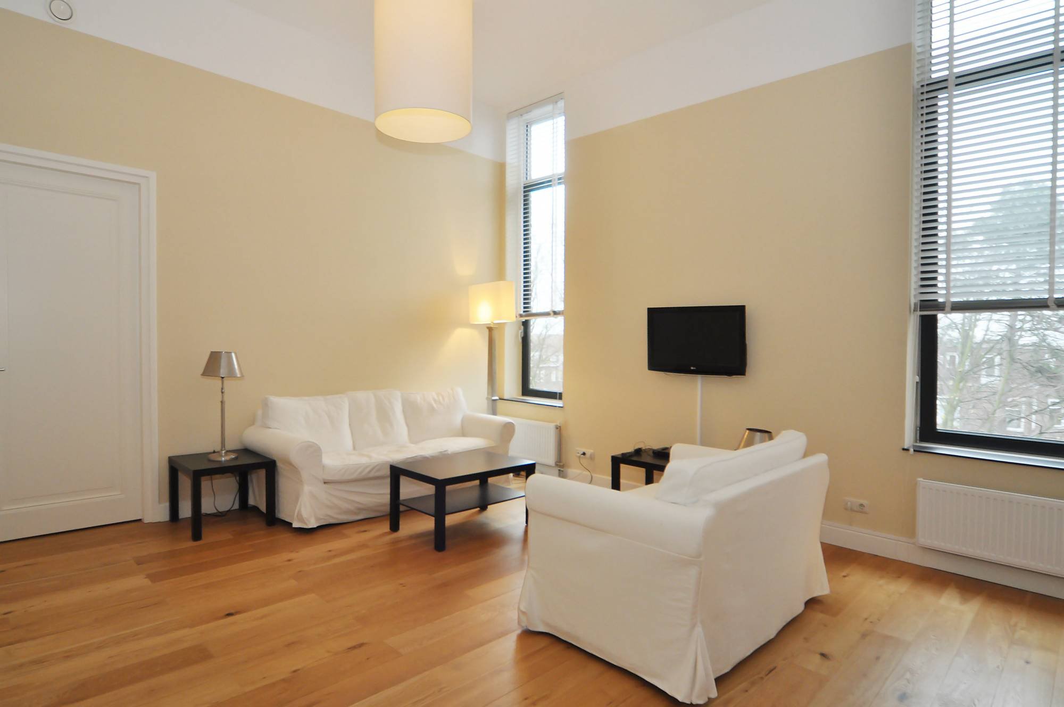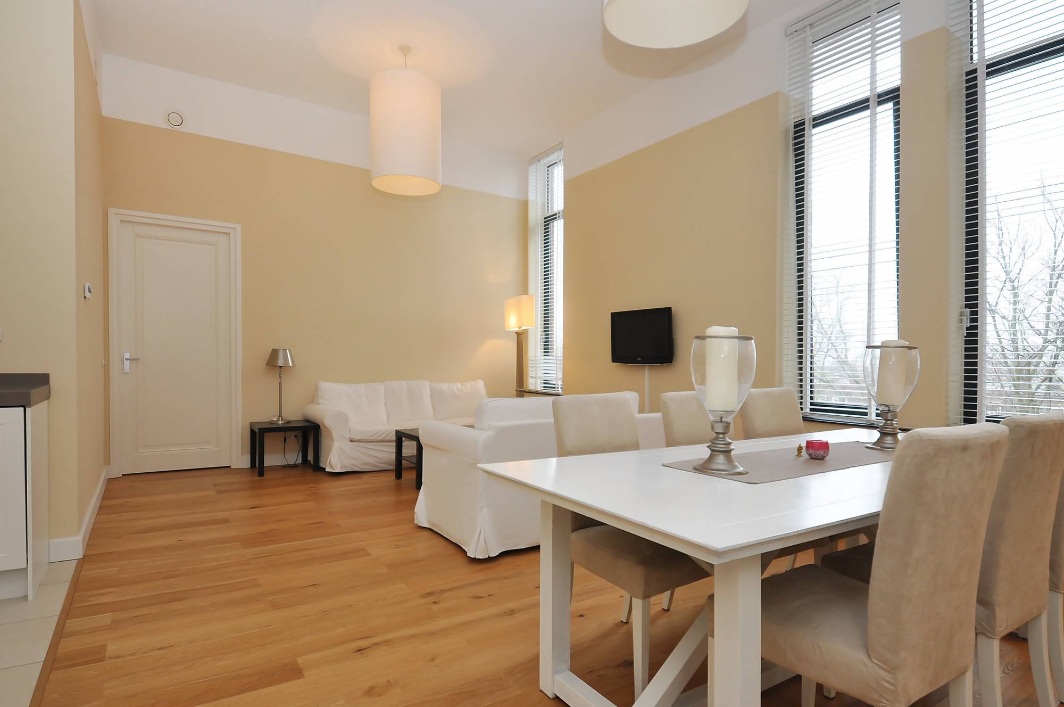Oostduinlaan 46 A, 's-gravenhage
Oostduinlaan 46-A The Hague
Beautiful, light apartment with one bedroom, one study room and private parking located in a monumental building. The property has recently been renovated and equipped with luxury furniture. Property is located in an excellent residential area, within walking distance of Shell, close to the park "Arendsdorp" and 1 minute from public transport (BUS 22) with direct connection to the central station. The city center and the beach are close by, easy access to the motorways outside the city,
Layout:
Common entrance; stairs to 2nd floor; 2nd floor: entrance apartment; corridor; toilet; very spacious living / dining room (approx. 6.85x6.55), new open fully fitted kitchen, master bedroom (approx. 3.75x4.40), study room (approx. 3.25x2.15), beautiful NEW bathroom with bath, separate shower and double sink. Storage in the basement of the building. It also has its own parking space, bicycle storage and a wine cellar.
Particularities:
- including parking space
- wooden floors throughout the entire apartment
- storage area
- wine cellar
Details:
• Rent includes parking
• Rent is excluding gas, water and electricity
• Deposit is 1 month's rent
Requirements:
If you plan to rent a home through our office, we would like to point out that we need the following information:
- a copy of your passport / identity card and visa
- Copy of your employment contract or an overview form of your company
- Copy of your salary slip (most recent)
If the company rents the property:
- Copy of Chamber of Commerce
- a copy of the passport of the person authorized to sign for the company
- a copy of the employee's passport
Beautiful, light apartment with one bedroom, one study room and private parking located in a monumental building. The property has recently been renovated and equipped with luxury furniture. Property is located in an excellent residential area, within walking distance of Shell, close to the park "Arendsdorp" and 1 minute from public transport (BUS 22) with direct connection to the central station. The city center and the beach are close by, easy access to the motorways outside the city,
Layout:
Common entrance; stairs to 2nd floor; 2nd floor: entrance apartment; corridor; toilet; very spacious living / dining room (approx. 6.85x6.55), new open fully fitted kitchen, master bedroom (approx. 3.75x4.40), study room (approx. 3.25x2.15), beautiful NEW bathroom with bath, separate shower and double sink. Storage in the basement of the building. It also has its own parking space, bicycle storage and a wine cellar.
Particularities:
- including parking space
- wooden floors throughout the entire apartment
- storage area
- wine cellar
Details:
• Rent includes parking
• Rent is excluding gas, water and electricity
• Deposit is 1 month's rent
Requirements:
If you plan to rent a home through our office, we would like to point out that we need the following information:
- a copy of your passport / identity card and visa
- Copy of your employment contract or an overview form of your company
- Copy of your salary slip (most recent)
If the company rents the property:
- Copy of Chamber of Commerce
- a copy of the passport of the person authorized to sign for the company
- a copy of the employee's passport
Overzicht
| Soort | appartement |
|---|---|
| Type | bovenwoning |
| Subtype | - |
| Constructie periode | vanaf 1906 t/m 1930 |
| Constructie jaar | 1925 |
| Soort bouw | bestaande bouw |
| Oppervlakte | 100M2 |
| Prijs | € 1.750 per maand |
| Waarborgsom | € 1.750 |
|---|---|
| Oplevering | Per direct beschikbaar |
| Status | verhuurd |
| Bijzonderheden | - |
| Energielabel | - |
| Voorzieningen | - |
| Kwaliteit | - |
| Onderhoud binnen | goed tot uitstekend |
Neem contact met ons op
Meer weten over ons, de mogelijkheden of even met mij overleggen? Dat kan. Volg ons op social media of plan direct een afspraak in.
Wij zijn er voor jou.
