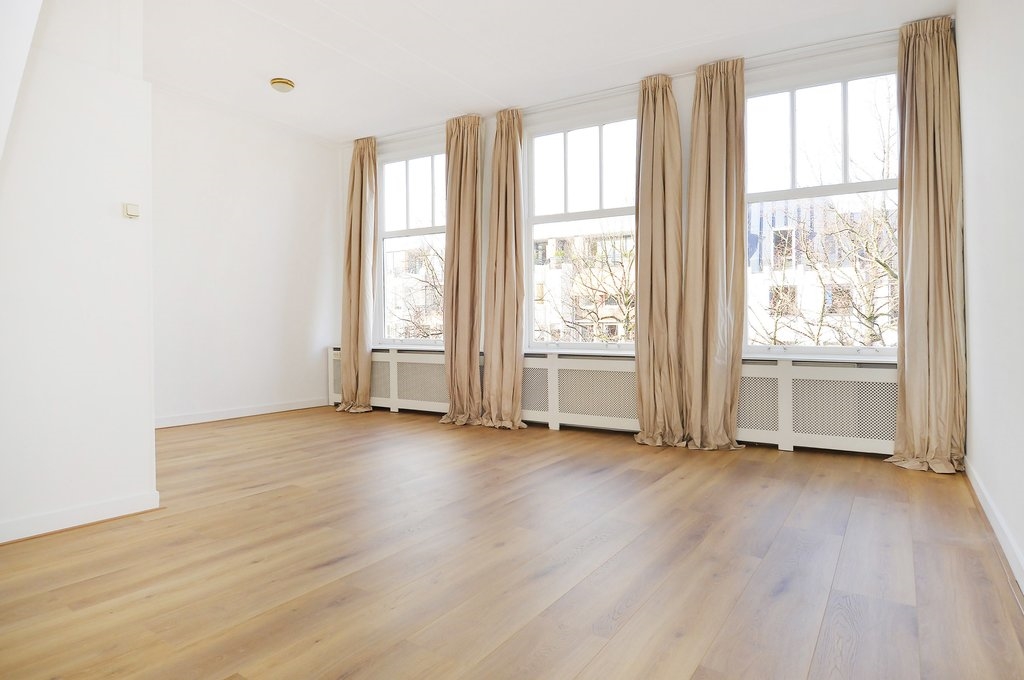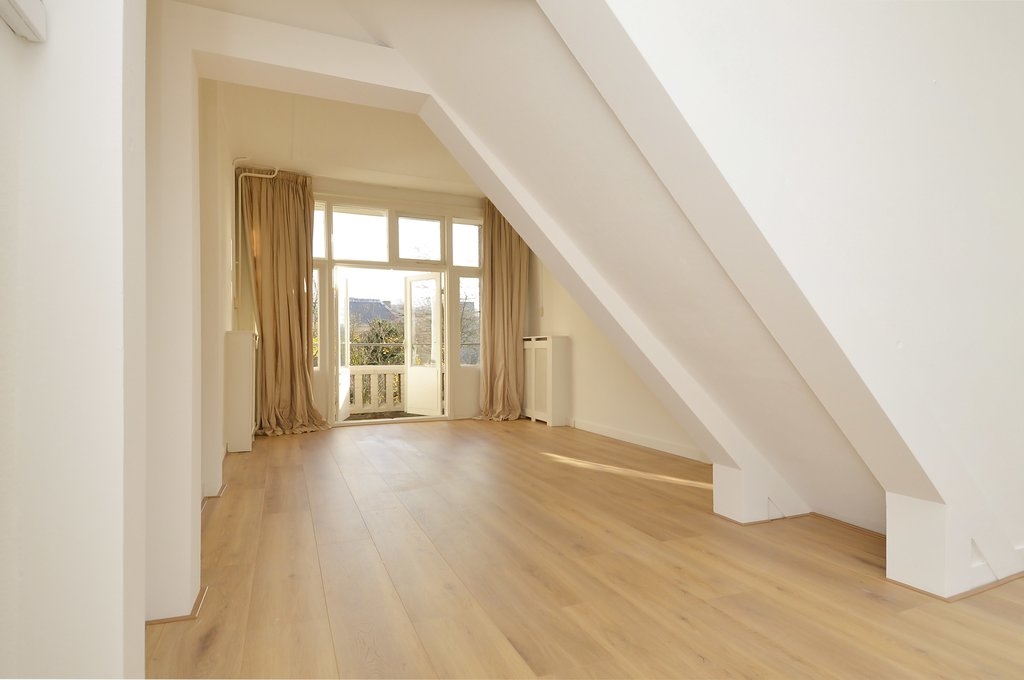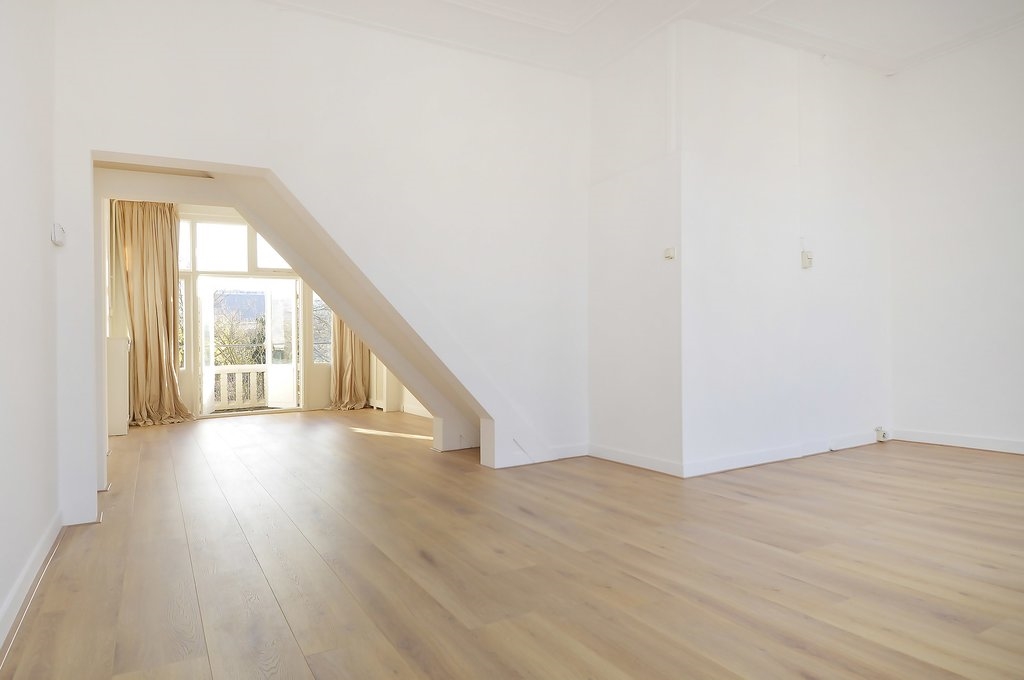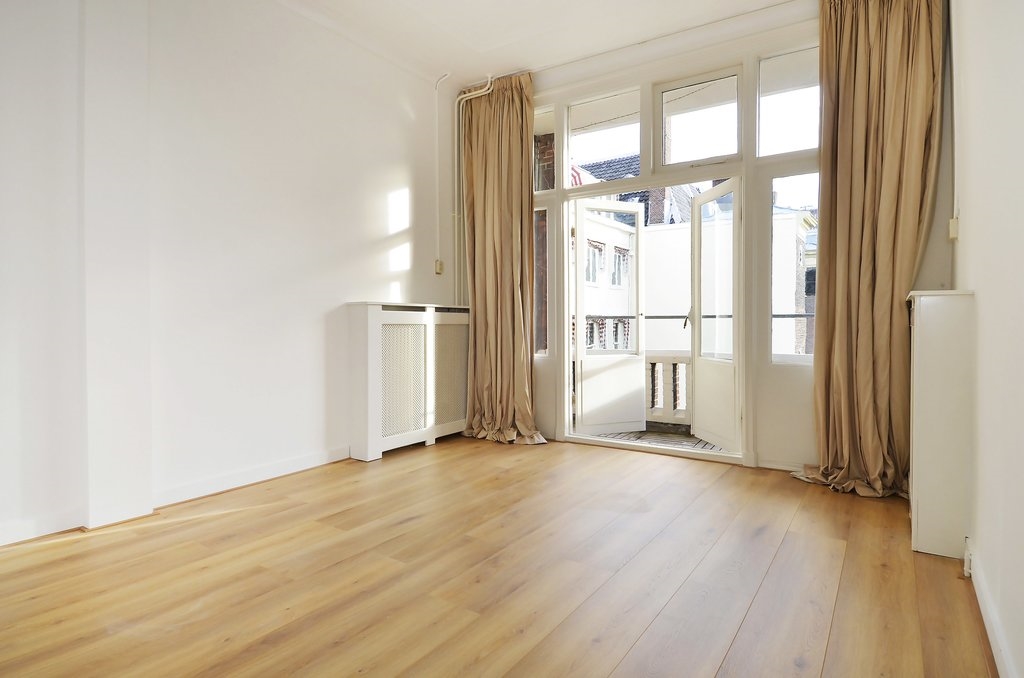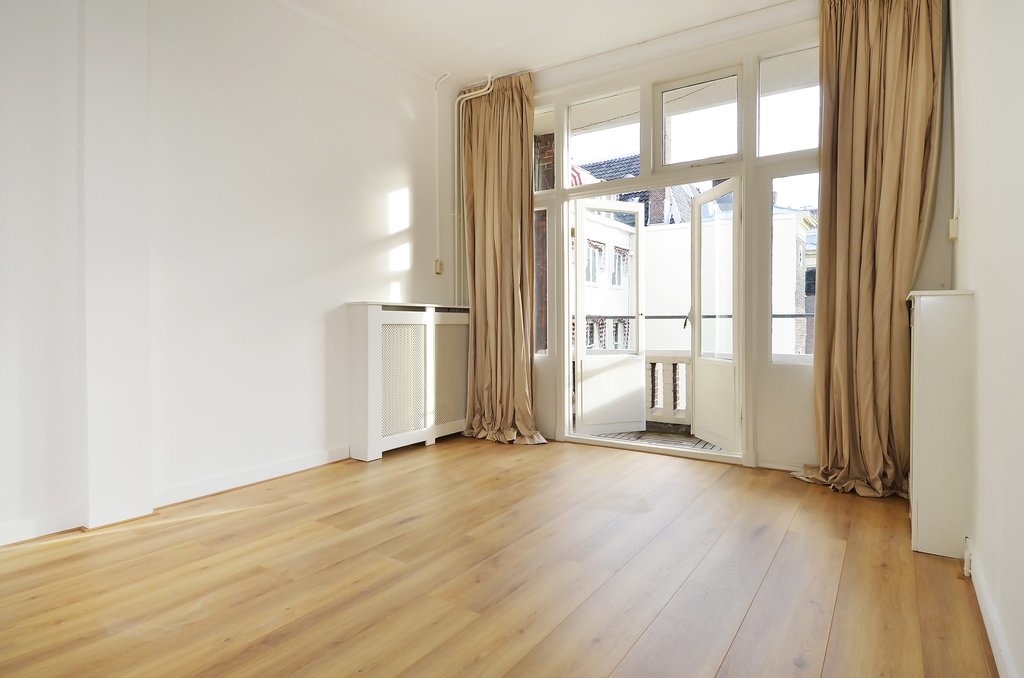Nieuwe Uitleg 35 C, 's-gravenhage
Nieuwe Uitleg 35-C/ Unfurnished
A unique double upper house, situated in the Buurtschap 2005. In the immediate vicinity of the Denneweg, the Lange Voorhout, Hotel Des Indes, highways A12/A4, Central Station. Characteristic building, with a view over an idyllic canal. Total surface is 111 m2.
LAY-OUT: from the street side, up half a flight of stairs. Entry shared entrance. Stairs to the first floor, where the front door of the apartment is located. Internal stairs to the second floor. Arrival on the landing, where the toilet is located. At the rear is the separate kitchen, which is equipped with a hob, fridge, freezer, extractor hood, dishwasher, oven and microwave. The living room can be divided into two parts, with space for a dining area at the rear and the living room at the front. The living room has three beautiful, authentic, large windows from which you look out over the canal and partly over the Malieveld. From the hall a staircase to the third floor.
Third floor: arrival on the landing. The first bedroom is located at the front, with fitted wardrobes. In the middle of the two bedrooms is the bathroom with a shower, sink and second toilet. A separate room for the washing machine. Also a storage cupboard located in the hall. The second bedroom is located at the rear.
The entire house has a laminate floor, lighting and window coverings. Fully heated by central heating.
FEATURES:
- Rental price excludes an advanced payment of € 200 p/m for the usage of gas, water, electricity and service costs
- Turn-key = available to move in per immediately
- Upholstered
- located at a idyllic canal
- high roads closeby!
* No legal rights can be derived from the information in this publication
A unique double upper house, situated in the Buurtschap 2005. In the immediate vicinity of the Denneweg, the Lange Voorhout, Hotel Des Indes, highways A12/A4, Central Station. Characteristic building, with a view over an idyllic canal. Total surface is 111 m2.
LAY-OUT: from the street side, up half a flight of stairs. Entry shared entrance. Stairs to the first floor, where the front door of the apartment is located. Internal stairs to the second floor. Arrival on the landing, where the toilet is located. At the rear is the separate kitchen, which is equipped with a hob, fridge, freezer, extractor hood, dishwasher, oven and microwave. The living room can be divided into two parts, with space for a dining area at the rear and the living room at the front. The living room has three beautiful, authentic, large windows from which you look out over the canal and partly over the Malieveld. From the hall a staircase to the third floor.
Third floor: arrival on the landing. The first bedroom is located at the front, with fitted wardrobes. In the middle of the two bedrooms is the bathroom with a shower, sink and second toilet. A separate room for the washing machine. Also a storage cupboard located in the hall. The second bedroom is located at the rear.
The entire house has a laminate floor, lighting and window coverings. Fully heated by central heating.
FEATURES:
- Rental price excludes an advanced payment of € 200 p/m for the usage of gas, water, electricity and service costs
- Turn-key = available to move in per immediately
- Upholstered
- located at a idyllic canal
- high roads closeby!
* No legal rights can be derived from the information in this publication
Overzicht
| Soort | appartement |
|---|---|
| Type | bovenwoning |
| Subtype | - |
| Constructie periode | tot 1906 |
| Constructie jaar | |
| Soort bouw | bestaande bouw |
| Oppervlakte | 120M2 |
| Prijs | € 1.600 per maand |
| Waarborgsom | € 1.900 |
|---|---|
| Oplevering | Per direct beschikbaar |
| Status | verhuurd |
| Bijzonderheden | - |
| Energielabel | F |
| Voorzieningen | - |
| Kwaliteit | - |
| Onderhoud binnen | uitstekend |
Neem contact met ons op
Meer weten over ons, de mogelijkheden of even met mij overleggen? Dat kan. Volg ons op social media of plan direct een afspraak in.
Wij zijn er voor jou.
