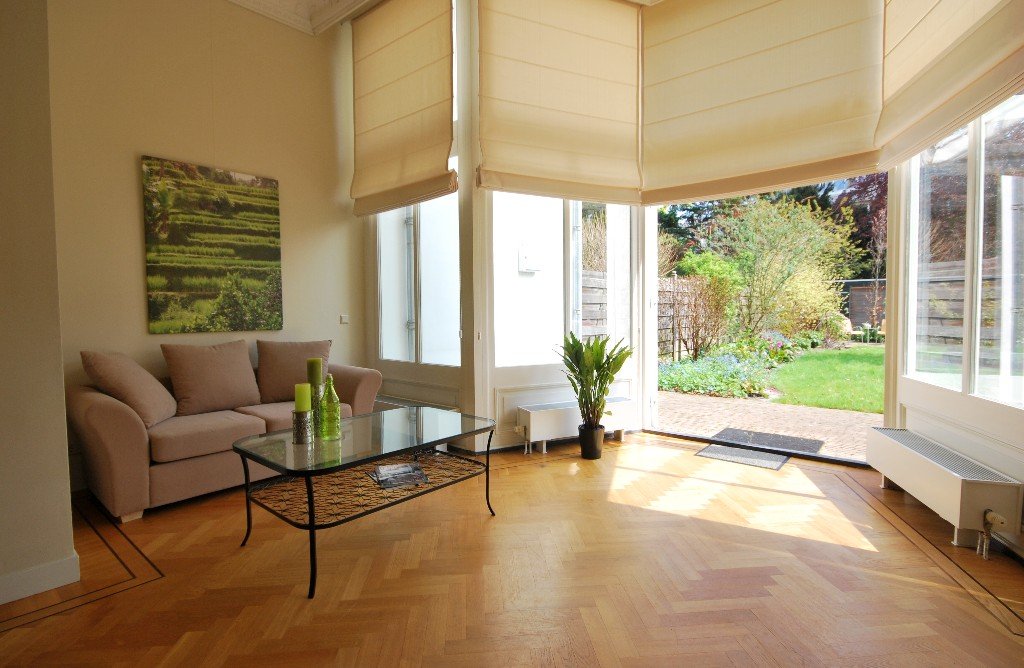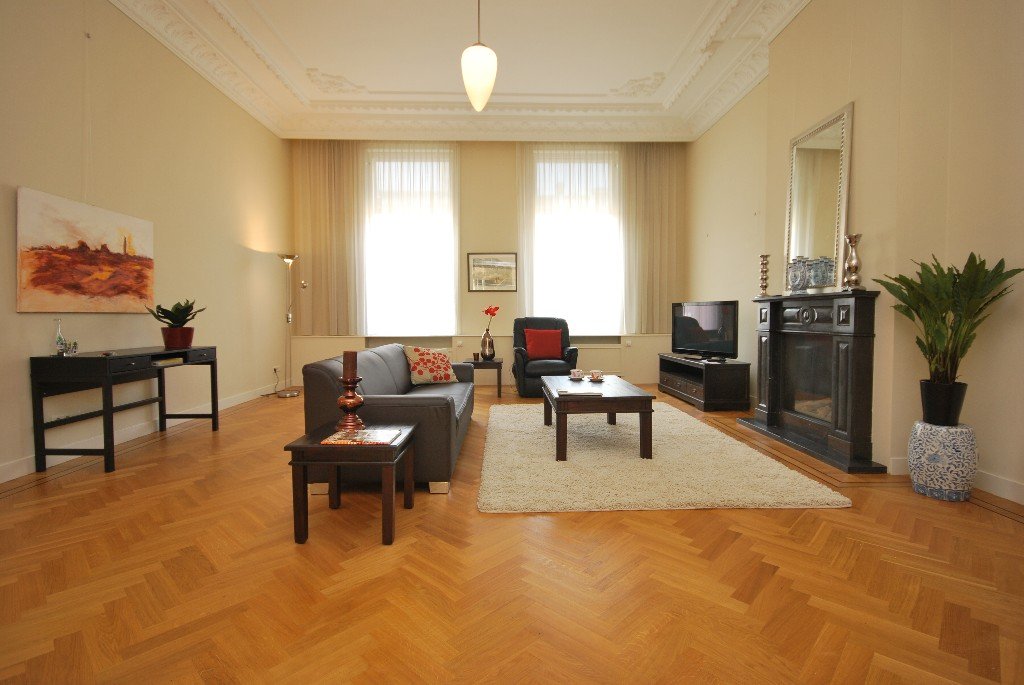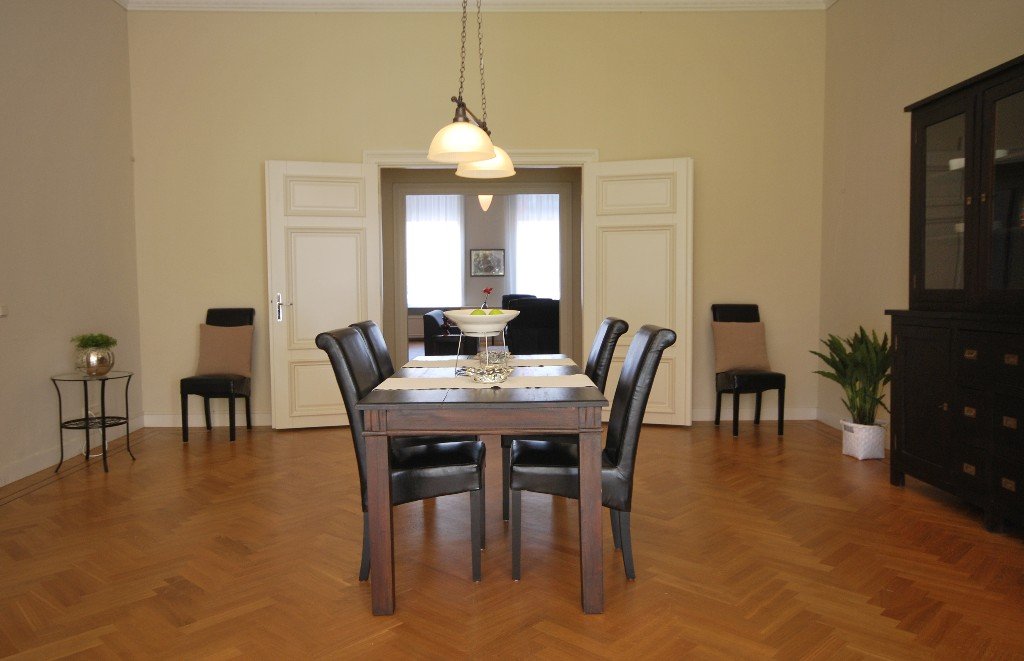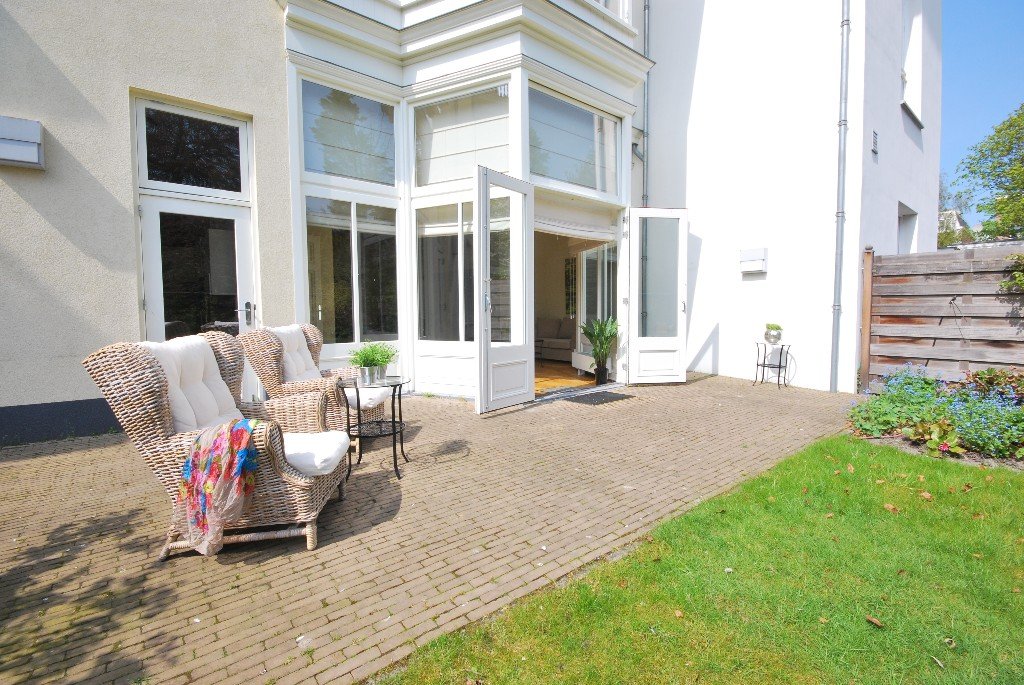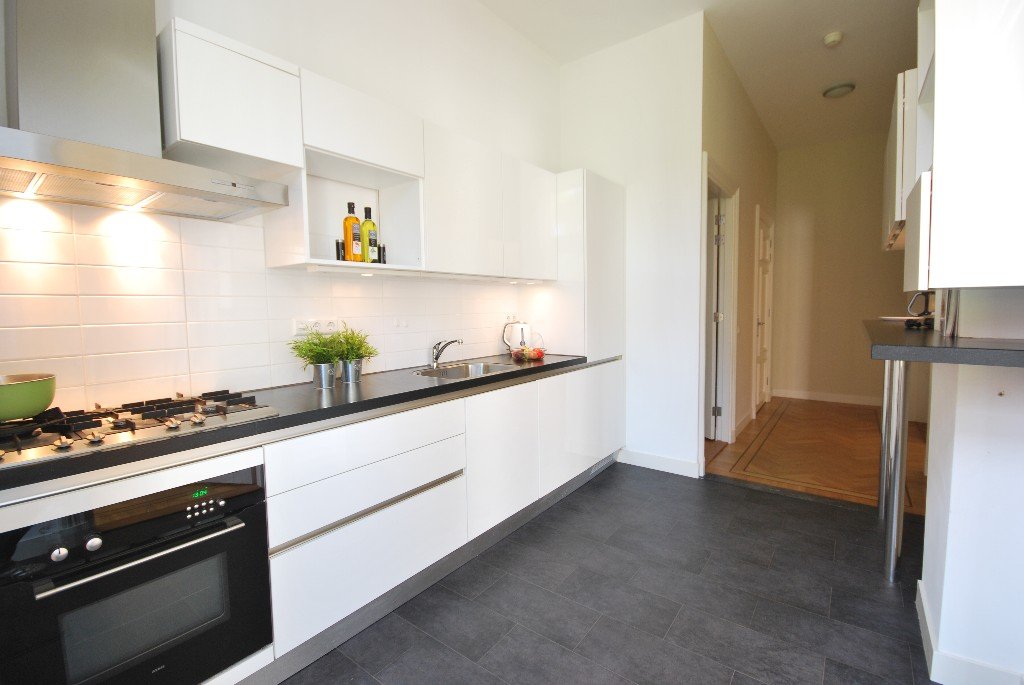Nassauplein 27 BG, 's-gravenhage
NASSAUPLEIN 27-A THE HAGUE
BEHIND A 19TH CENTURY FACADE LIES THIS STUNNING PARLY FURNISHED 3 ROOM APARTMENT LOCATED IN STATELY MANSION WITH LARGE BACKYARD. THE CLASSIC BUILDING IS SITUATED AT THE GREEN NASSAUPLEIN, WHICH IS VERY CENTRALLY LOCATED NEAR THE CITY CENTRE. BOTH PUBLIC TRANSPORT AND THE HIGHWAYS ARE EASILY ACCESSIBLE.
Layout:
Common hall with elevator and landing stairwell. Apartment entrance: Hall with toilet, on either side of the hall on the left the living room and on the right the dining room. Both with double doors. Spacious living room (approx. 7.80x5.80) with gas fireplace in beautiful black marble fireplace. Ornamental ceiling. Dining room (approx. 6x5.8) with ornamental ceiling and walk-through to conservatory (2.34x5.80) with doors to the beautiful large back garden (19x11 m) with its own shed. From the shed there is a closed decline to the Surinamestraat.
The kitchen can be reached from both the conservatory and the dining room (2.5x4) with modern built-in appliances. Tussenhal to utility room and bedroom. In the utility room is the washing machine and dryer and the central heating boiler.
Details:
- rent is excluding utilities, TV and internet
- deposit is € 8250,-
- minimum rental period is 1 year
- service costs € 155,- per month
Requirements:
If you plan to rent a property through our agency, we like to inform you that we will need the following data:
- Copy of your passport / ID card and visa
- Copy of your contract of employment or a statement form from your company
- Copy of your salary slip (most recent)
If the company is renting the property:
- Copy of Chamber of Commerce
- Copy of the passport of the person authorized to sign for the company
- Copy of the passport of the employee
BEHIND A 19TH CENTURY FACADE LIES THIS STUNNING PARLY FURNISHED 3 ROOM APARTMENT LOCATED IN STATELY MANSION WITH LARGE BACKYARD. THE CLASSIC BUILDING IS SITUATED AT THE GREEN NASSAUPLEIN, WHICH IS VERY CENTRALLY LOCATED NEAR THE CITY CENTRE. BOTH PUBLIC TRANSPORT AND THE HIGHWAYS ARE EASILY ACCESSIBLE.
Layout:
Common hall with elevator and landing stairwell. Apartment entrance: Hall with toilet, on either side of the hall on the left the living room and on the right the dining room. Both with double doors. Spacious living room (approx. 7.80x5.80) with gas fireplace in beautiful black marble fireplace. Ornamental ceiling. Dining room (approx. 6x5.8) with ornamental ceiling and walk-through to conservatory (2.34x5.80) with doors to the beautiful large back garden (19x11 m) with its own shed. From the shed there is a closed decline to the Surinamestraat.
The kitchen can be reached from both the conservatory and the dining room (2.5x4) with modern built-in appliances. Tussenhal to utility room and bedroom. In the utility room is the washing machine and dryer and the central heating boiler.
Details:
- rent is excluding utilities, TV and internet
- deposit is € 8250,-
- minimum rental period is 1 year
- service costs € 155,- per month
Requirements:
If you plan to rent a property through our agency, we like to inform you that we will need the following data:
- Copy of your passport / ID card and visa
- Copy of your contract of employment or a statement form from your company
- Copy of your salary slip (most recent)
If the company is renting the property:
- Copy of Chamber of Commerce
- Copy of the passport of the person authorized to sign for the company
- Copy of the passport of the employee
Overzicht
| Soort | appartement |
|---|---|
| Type | benedenwoning |
| Subtype | - |
| Constructie periode | - |
| Constructie jaar | 1906 |
| Soort bouw | bestaande bouw |
| Oppervlakte | 170M2 |
| Prijs | € 2.750 per maand |
| Waarborgsom | € 5.000 |
|---|---|
| Oplevering | In overleg |
| Status | verhuurd |
| Bijzonderheden | - |
| Energielabel | - |
| Voorzieningen | - |
| Kwaliteit | - |
| Onderhoud binnen | uitstekend |
Neem contact met ons op
Meer weten over ons, de mogelijkheden of even met mij overleggen? Dat kan. Volg ons op social media of plan direct een afspraak in.
Wij zijn er voor jou.
