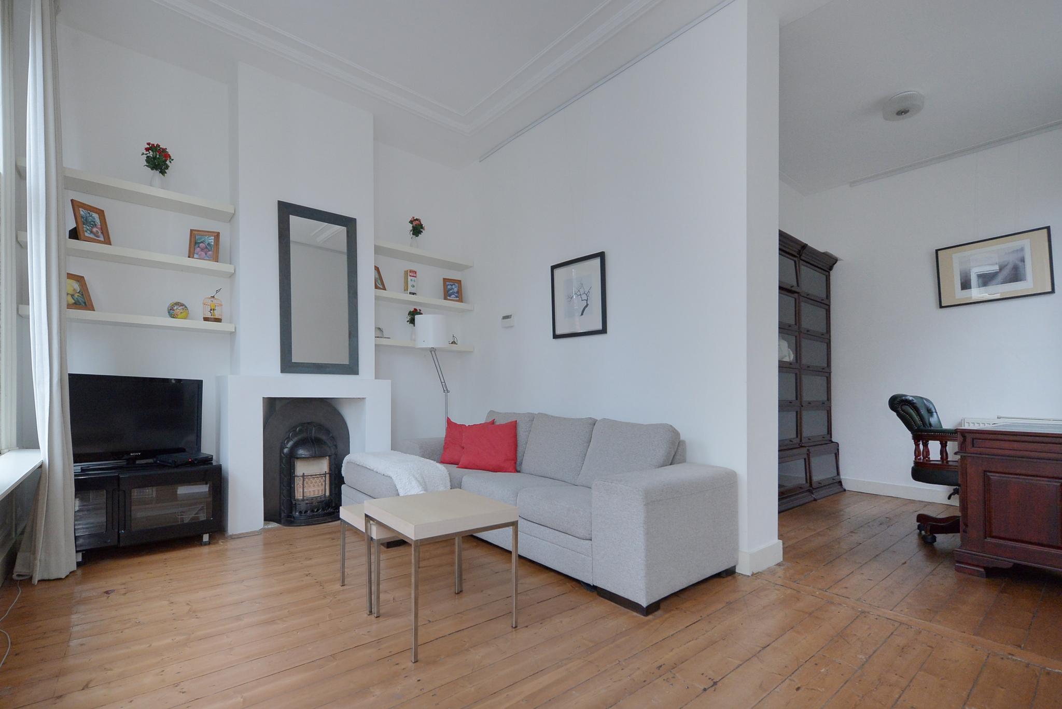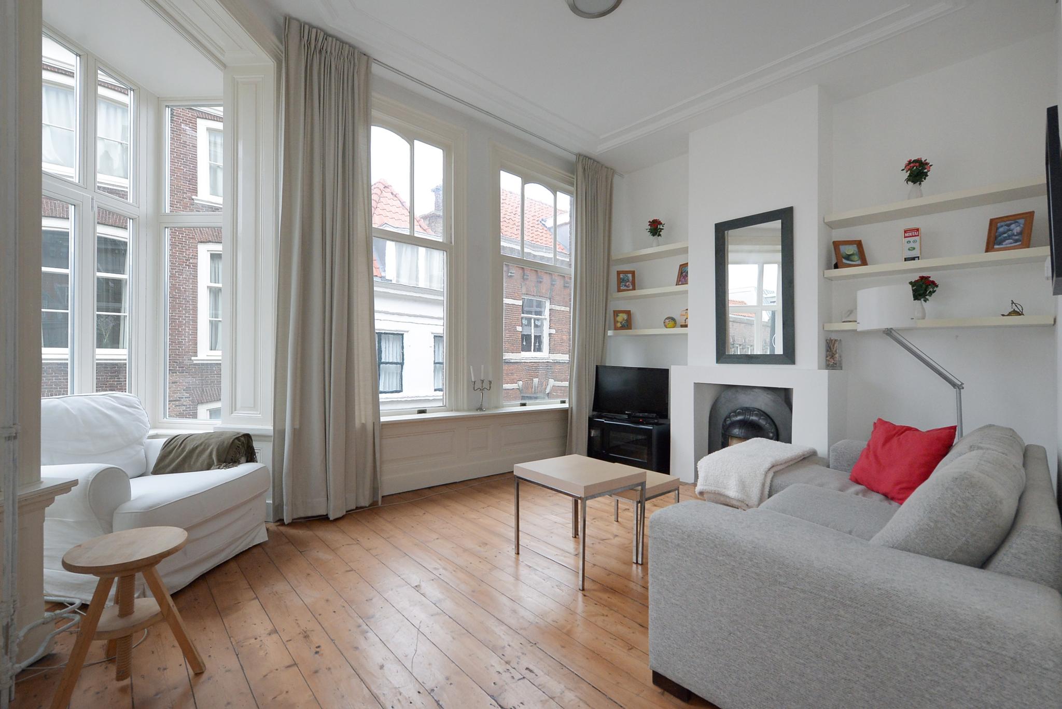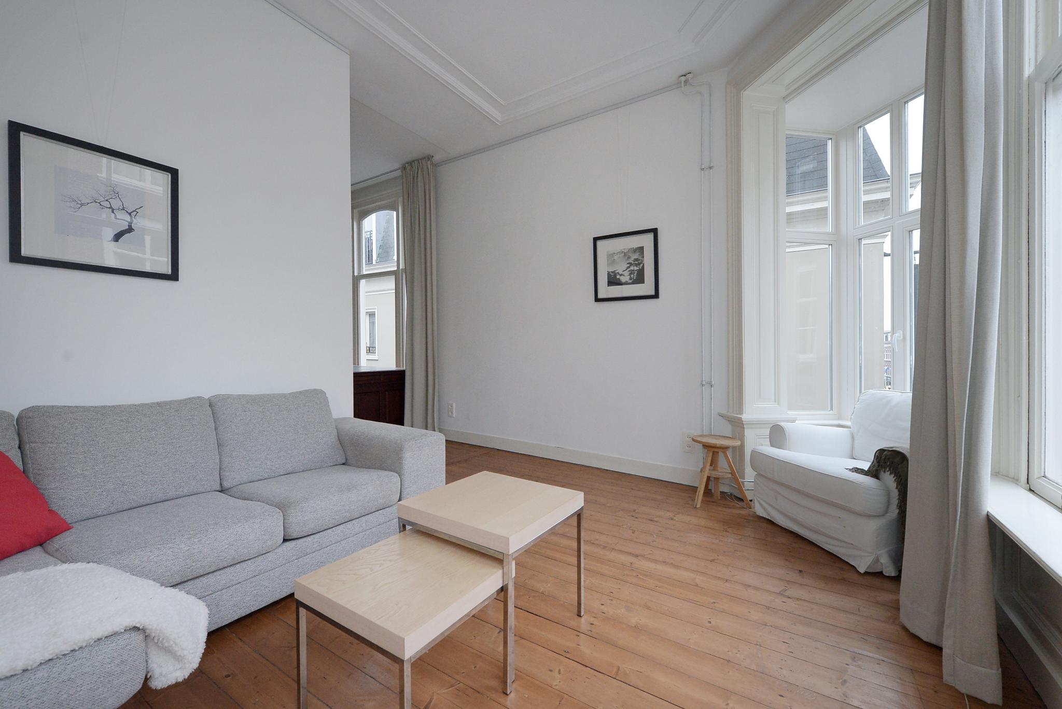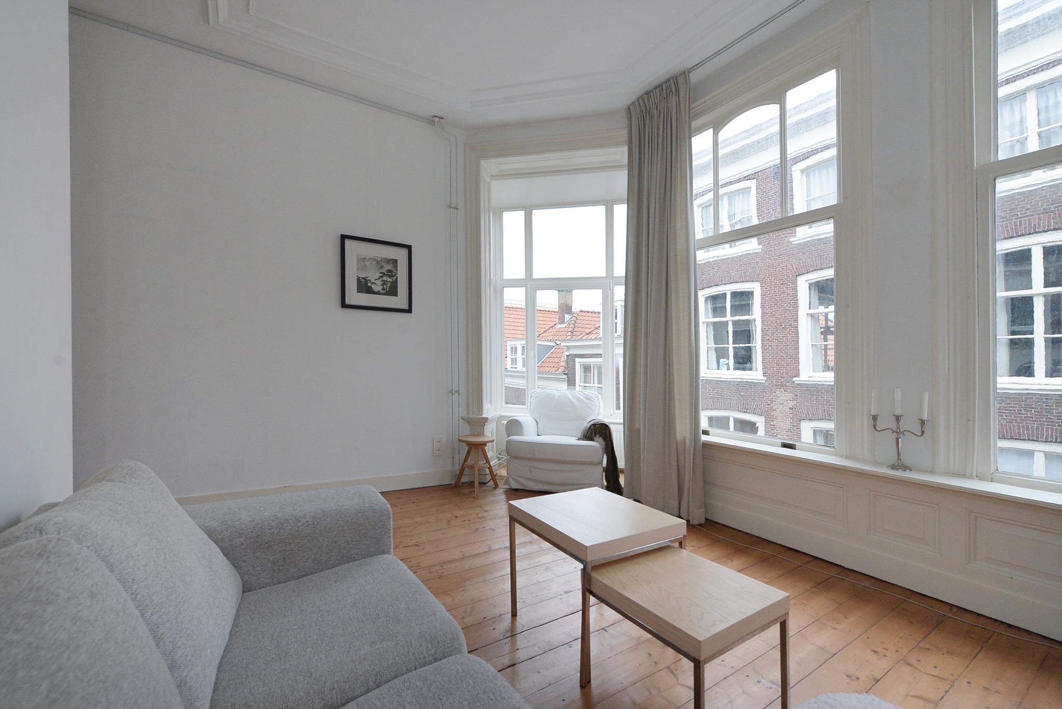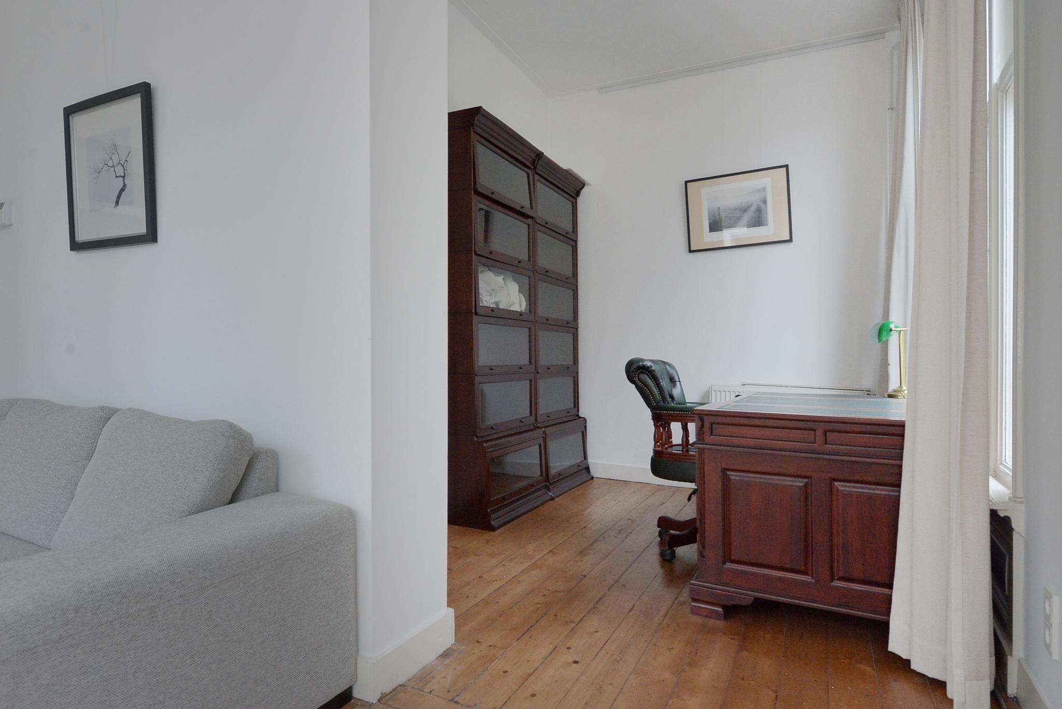Molenstraat 24, 's-gravenhage
Molenstraat 24 The Hague
Tastefully furnished two-bedroom apartment in the historic center of The Hague, with a view of Noordeinde Palace. This three-tiered house is charming and features authentic style details. Surrounded by the best bars in the Netherlands and restaurants. Very easily accessible by public transport or bicycle.
Layout:
Ground floor: entrance hall, stairs to the 1st floor: landing, fully equipped modern kitchen (approx. 2.85 x 2.75) with built-in appliances and original kitchen cabinets, bright living / dining room (approx. 4.95 x 3.80) with bay window;
2nd floor: landing, toilet with antique sink, sunny L-shaped living room (approx. 6.60 x 4.25 / 2.70) with beautiful wooden floor, fireplace and study area;
3rd floor: landing with fitted wardrobes, washing machine and dryer, master bedroom (approx. 3.10 x 2.35), 2nd bedroom (approx. 3.15 x 2.15), bathroom (approx. 2 x 1.60) with large walk-in shower and wash basin.
Particularities:
- Stylishly furnished
- Beautiful details
- Centrally situated
Details:
- rental price includes service costs
- housing permit is required
- minimum rental period of one year
- Deposit 1 month's rent
Conditions:
If you plan to rent a property through our agency, we would like to inform you that we need the following information:
- Copy of your passport / ID card and visa
- Copy of your employment contract or statement from your company
- Copy of your salary slip (most recent)
If the company rents the property:
- Copy Chamber of Commerce
- Copy of the passport of the person authorized to sign for the company
- Copy of the employee's passport
Tastefully furnished two-bedroom apartment in the historic center of The Hague, with a view of Noordeinde Palace. This three-tiered house is charming and features authentic style details. Surrounded by the best bars in the Netherlands and restaurants. Very easily accessible by public transport or bicycle.
Layout:
Ground floor: entrance hall, stairs to the 1st floor: landing, fully equipped modern kitchen (approx. 2.85 x 2.75) with built-in appliances and original kitchen cabinets, bright living / dining room (approx. 4.95 x 3.80) with bay window;
2nd floor: landing, toilet with antique sink, sunny L-shaped living room (approx. 6.60 x 4.25 / 2.70) with beautiful wooden floor, fireplace and study area;
3rd floor: landing with fitted wardrobes, washing machine and dryer, master bedroom (approx. 3.10 x 2.35), 2nd bedroom (approx. 3.15 x 2.15), bathroom (approx. 2 x 1.60) with large walk-in shower and wash basin.
Particularities:
- Stylishly furnished
- Beautiful details
- Centrally situated
Details:
- rental price includes service costs
- housing permit is required
- minimum rental period of one year
- Deposit 1 month's rent
Conditions:
If you plan to rent a property through our agency, we would like to inform you that we need the following information:
- Copy of your passport / ID card and visa
- Copy of your employment contract or statement from your company
- Copy of your salary slip (most recent)
If the company rents the property:
- Copy Chamber of Commerce
- Copy of the passport of the person authorized to sign for the company
- Copy of the employee's passport
Overzicht
| Soort | appartement |
|---|---|
| Type | bovenwoning |
| Subtype | - |
| Constructie periode | vanaf 1906 t/m 1930 |
| Constructie jaar | 1906 |
| Soort bouw | bestaande bouw |
| Oppervlakte | 82M2 |
| Prijs | € 1.500 per maand |
| Waarborgsom | € 1.500 |
|---|---|
| Oplevering | Per direct beschikbaar |
| Status | verhuurd |
| Bijzonderheden | - |
| Energielabel | - |
| Voorzieningen | - |
| Kwaliteit | - |
| Onderhoud binnen | goed tot uitstekend |
Neem contact met ons op
Meer weten over ons, de mogelijkheden of even met mij overleggen? Dat kan. Volg ons op social media of plan direct een afspraak in.
Wij zijn er voor jou.
