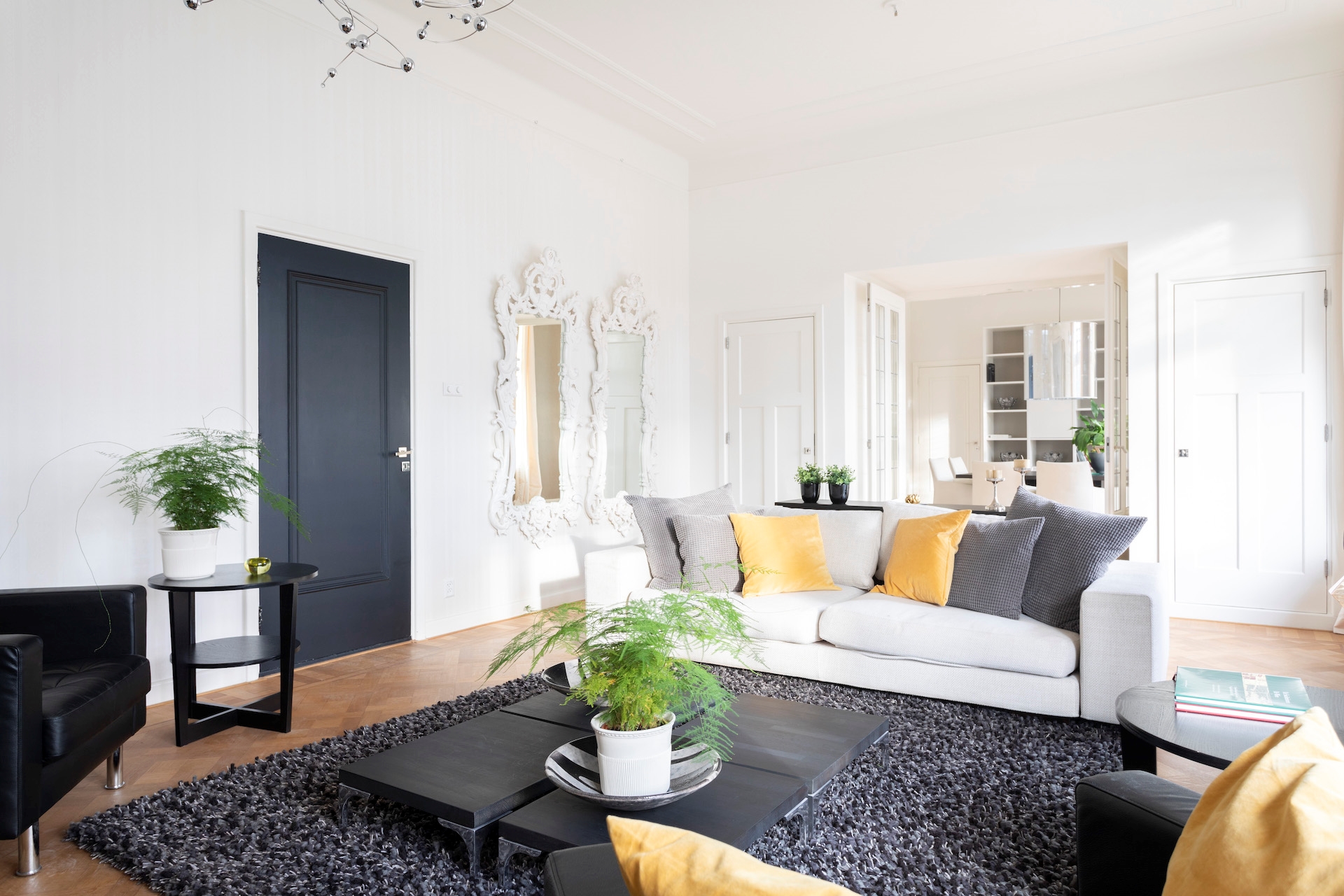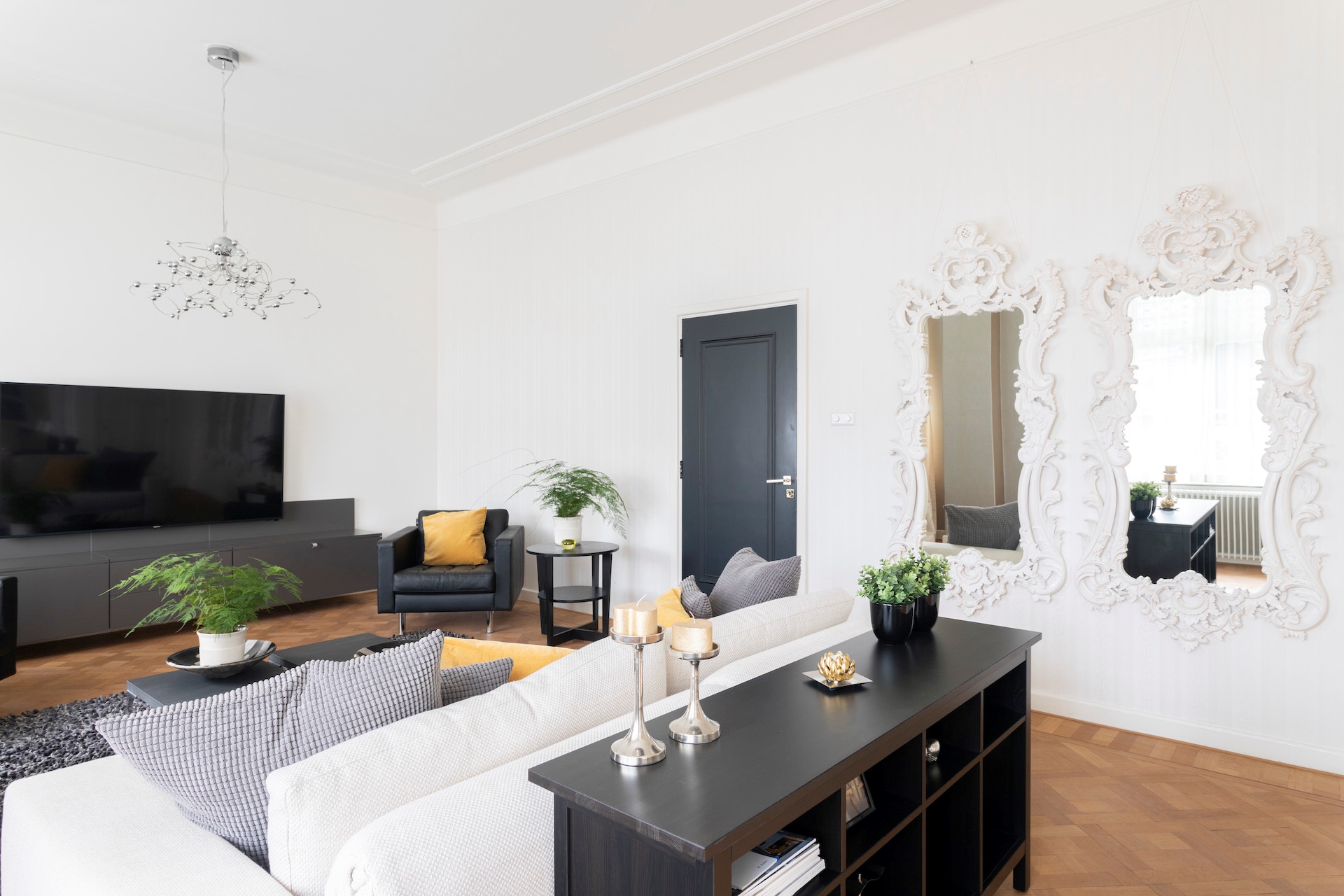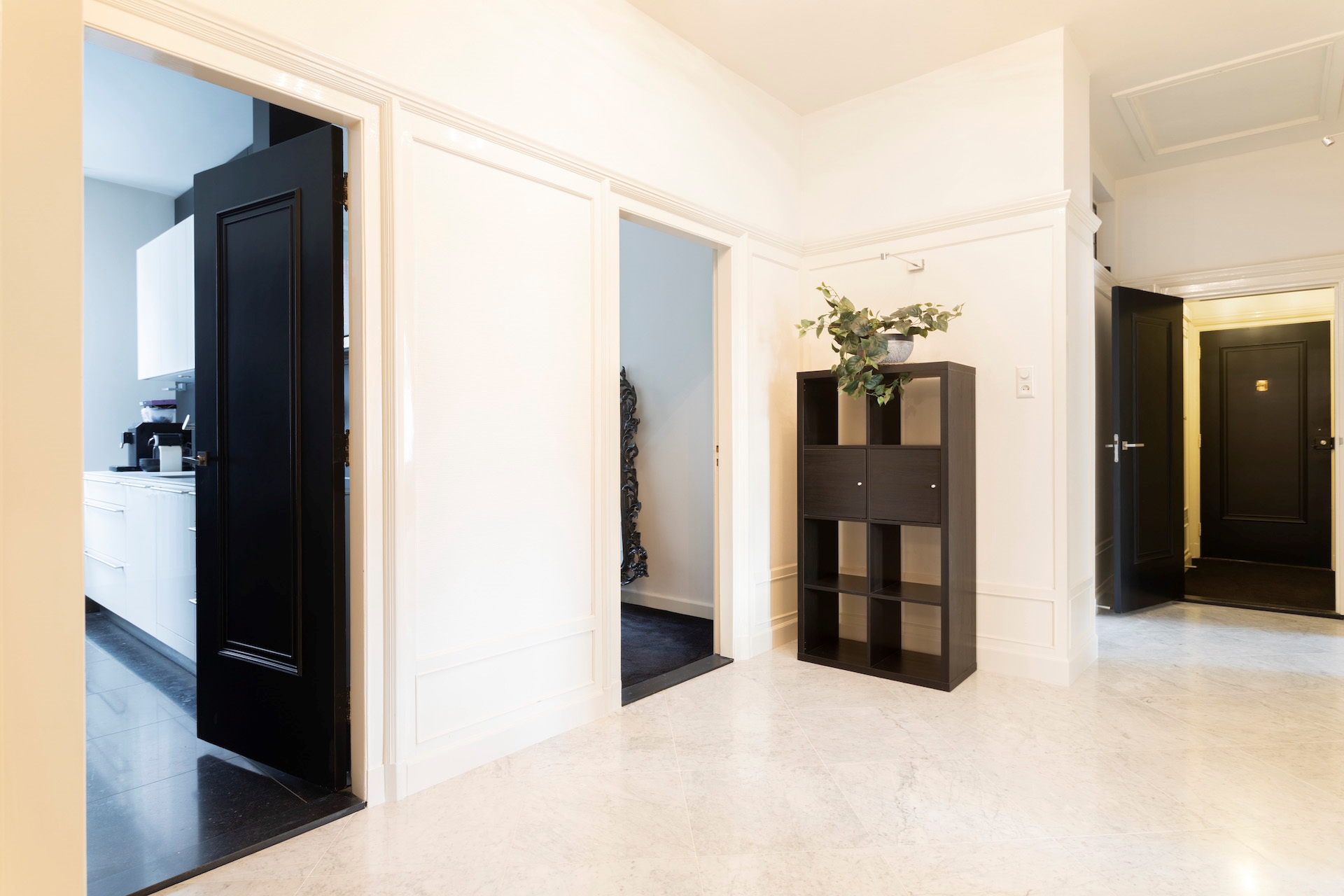Lange Vijverberg 20 A, 's-gravenhage
Lange Vijverberg 20-A Den Haag
Lange Vijverberg 20-A" in The Hague is a beautiful, completely luxurious renovated ground floor apartment with 5 rooms spanning 185 square meters. This splendid apartment offers breathtaking views of the Hofvijver and features a rear balcony along with a private parking space. Situated in Residence Hofvijver, at the vibrant heart of cultural The Hague, it stands between the Lange Voorhout and Tournooiveld on one side and the Hofvijver and Binnenhof on the other.
This unique location offers direct access to an extensive range of high-quality amenities, including numerous entertainment venues and renowned restaurants. Within immediate reach are the Royal Theatre, Hotel Des Indes, Sociëteit De Witte, and several world-famous museums, all within walking distance. For extensive shopping, Denneweg connecting to Lange Voorhout, as well as Hoogstraat and Noordeinde, offer ample options. Built in 1929, this stately building houses only 14 exclusive apartments. In essence, Residence Hofvijver guarantees living in one of the most prestigious locations in The Hague and perhaps even in the entirety of the Netherlands.
Layout:
Upon entry, you are welcomed by a majestic main entrance equipped with a convenient videophone, hinting at the exclusive experience awaiting. You step into a splendid foyer, saturated with history and elegance.
The apartment itself reveals its character upon reaching the entrance. The vestibule and corridor lead you to a spacious hall, immediately evoking the grandeur of this abode.
Entering the front part of the apartment, you encounter a classic en-suite room. These rooms, divided by exquisite wooden sliding doors, embrace you with their timeless beauty. The living room, spacious and bright, measures 8.05 x 4.70 meters, while the dining room spans 4.60 x 4.70 meters. Both rooms boast original oak parquet flooring, invoking a sense of warmth and tradition.
An elegant front-facing bedroom offers breathtaking views of the Hofvijver. Measuring 3.95 x 4.70 meters and adorned with a beautiful parquet floor, this space becomes an oasis of tranquility and comfort. From the bedroom, you enter a luxurious bathroom spanning 3.05 x 4.20 meters, complete with a square bathtub and a shower featuring a rainfall showerhead. Here, you can immerse yourself in relaxation and serenity.
On the courtyard side, you'll find two more bedrooms, one spacious at 4.25 x 4.90 meters and a slightly smaller one at 1.75 x 4.25 meters. Between these rooms lies a second luxurious bathroom measuring 2.10 x 3.95 meters, equipped with a steam sauna.
The heart of the apartment is the highly luxurious 2.65 x 4.35 meter Bulthaupt kitchen, equipped with all conceivable appliances, including a wine climate cabinet. Here, you can create culinary masterpieces and indulge in delightful dishes. The adjacent loggia of 2.40 x 1.50 meters offers a perfect spot to relax and enjoy a good glass of wine.
From the master bedroom, you have access to a charming balcony (9 m²) and the delightful courtyard, where you can relish the fresh air and serene surroundings.
Storage space abounds in this apartment, courtesy of various built-in closets cleverly integrated into the property. Furthermore, the apartment features two guest toilets for added convenience.
As a cherry on top, this apartment includes its own cellar/wine storage measuring 5.45 x 2 meters, allowing you to preserve your favorite wines in style. A communal bicycle storage completes the picture.
This ground floor apartment isn't just a home; it's a symbol of timeless luxury and refinement, situated in one of The Hague's most coveted locations. Here, living becomes a true pleasure, surrounding you daily with beauty, comfort, and elegance.
General:
-Central water supply.
-District heating.
-Completely luxurious renovation: highly luxurious kitchen and sanitary facilities.
-Minimum 1 year lease.
-Service costs are €750,- for maintenance of the building and is included, advanced payment heating is excluded
-Includes parking space.
Lange Vijverberg 20-A" in The Hague is a beautiful, completely luxurious renovated ground floor apartment with 5 rooms spanning 185 square meters. This splendid apartment offers breathtaking views of the Hofvijver and features a rear balcony along with a private parking space. Situated in Residence Hofvijver, at the vibrant heart of cultural The Hague, it stands between the Lange Voorhout and Tournooiveld on one side and the Hofvijver and Binnenhof on the other.
This unique location offers direct access to an extensive range of high-quality amenities, including numerous entertainment venues and renowned restaurants. Within immediate reach are the Royal Theatre, Hotel Des Indes, Sociëteit De Witte, and several world-famous museums, all within walking distance. For extensive shopping, Denneweg connecting to Lange Voorhout, as well as Hoogstraat and Noordeinde, offer ample options. Built in 1929, this stately building houses only 14 exclusive apartments. In essence, Residence Hofvijver guarantees living in one of the most prestigious locations in The Hague and perhaps even in the entirety of the Netherlands.
Layout:
Upon entry, you are welcomed by a majestic main entrance equipped with a convenient videophone, hinting at the exclusive experience awaiting. You step into a splendid foyer, saturated with history and elegance.
The apartment itself reveals its character upon reaching the entrance. The vestibule and corridor lead you to a spacious hall, immediately evoking the grandeur of this abode.
Entering the front part of the apartment, you encounter a classic en-suite room. These rooms, divided by exquisite wooden sliding doors, embrace you with their timeless beauty. The living room, spacious and bright, measures 8.05 x 4.70 meters, while the dining room spans 4.60 x 4.70 meters. Both rooms boast original oak parquet flooring, invoking a sense of warmth and tradition.
An elegant front-facing bedroom offers breathtaking views of the Hofvijver. Measuring 3.95 x 4.70 meters and adorned with a beautiful parquet floor, this space becomes an oasis of tranquility and comfort. From the bedroom, you enter a luxurious bathroom spanning 3.05 x 4.20 meters, complete with a square bathtub and a shower featuring a rainfall showerhead. Here, you can immerse yourself in relaxation and serenity.
On the courtyard side, you'll find two more bedrooms, one spacious at 4.25 x 4.90 meters and a slightly smaller one at 1.75 x 4.25 meters. Between these rooms lies a second luxurious bathroom measuring 2.10 x 3.95 meters, equipped with a steam sauna.
The heart of the apartment is the highly luxurious 2.65 x 4.35 meter Bulthaupt kitchen, equipped with all conceivable appliances, including a wine climate cabinet. Here, you can create culinary masterpieces and indulge in delightful dishes. The adjacent loggia of 2.40 x 1.50 meters offers a perfect spot to relax and enjoy a good glass of wine.
From the master bedroom, you have access to a charming balcony (9 m²) and the delightful courtyard, where you can relish the fresh air and serene surroundings.
Storage space abounds in this apartment, courtesy of various built-in closets cleverly integrated into the property. Furthermore, the apartment features two guest toilets for added convenience.
As a cherry on top, this apartment includes its own cellar/wine storage measuring 5.45 x 2 meters, allowing you to preserve your favorite wines in style. A communal bicycle storage completes the picture.
This ground floor apartment isn't just a home; it's a symbol of timeless luxury and refinement, situated in one of The Hague's most coveted locations. Here, living becomes a true pleasure, surrounding you daily with beauty, comfort, and elegance.
General:
-Central water supply.
-District heating.
-Completely luxurious renovation: highly luxurious kitchen and sanitary facilities.
-Minimum 1 year lease.
-Service costs are €750,- for maintenance of the building and is included, advanced payment heating is excluded
-Includes parking space.
Overzicht
| Soort | appartement |
|---|---|
| Type | benedenwoning |
| Subtype | - |
| Constructie periode | vanaf 1906 t/m 1930 |
| Constructie jaar | 1929 |
| Soort bouw | bestaande bouw |
| Oppervlakte | 185M2 |
| Prijs | € 4.600 per maand |
| Waarborgsom | € 4.600 |
|---|---|
| Oplevering | Beschikbaar per 31-12-2023 |
| Status | verhuurd |
| Bijzonderheden | - |
| Energielabel | B |
| Voorzieningen | - |
| Kwaliteit | - |
| Onderhoud binnen | goed tot uitstekend |
Neem contact met ons op
Meer weten over ons, de mogelijkheden of even met mij overleggen? Dat kan. Volg ons op social media of plan direct een afspraak in.
Wij zijn er voor jou.

















