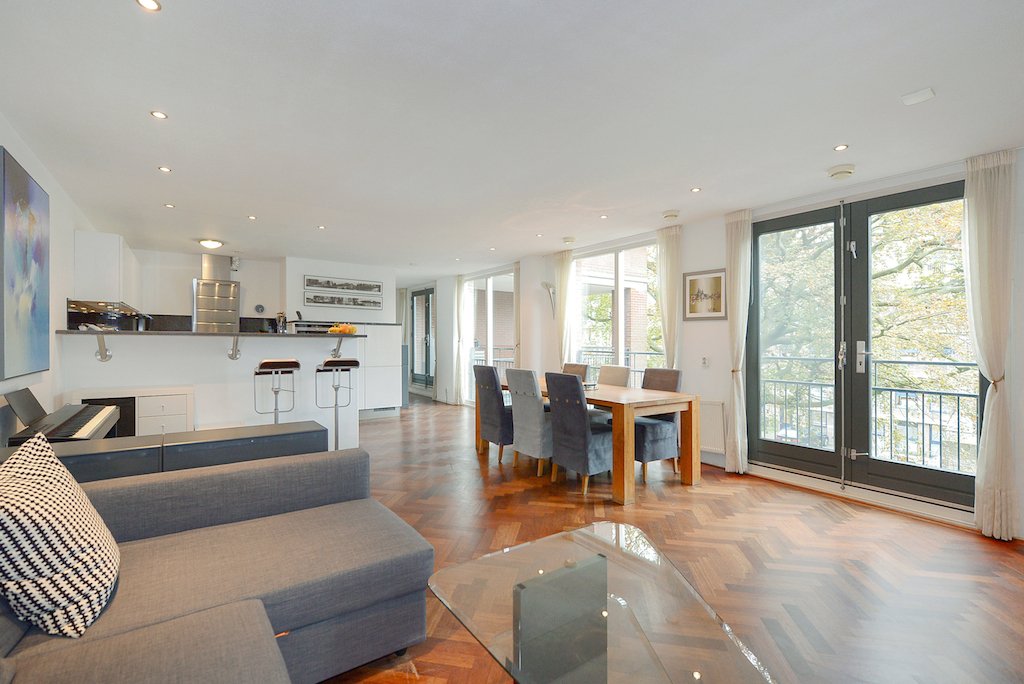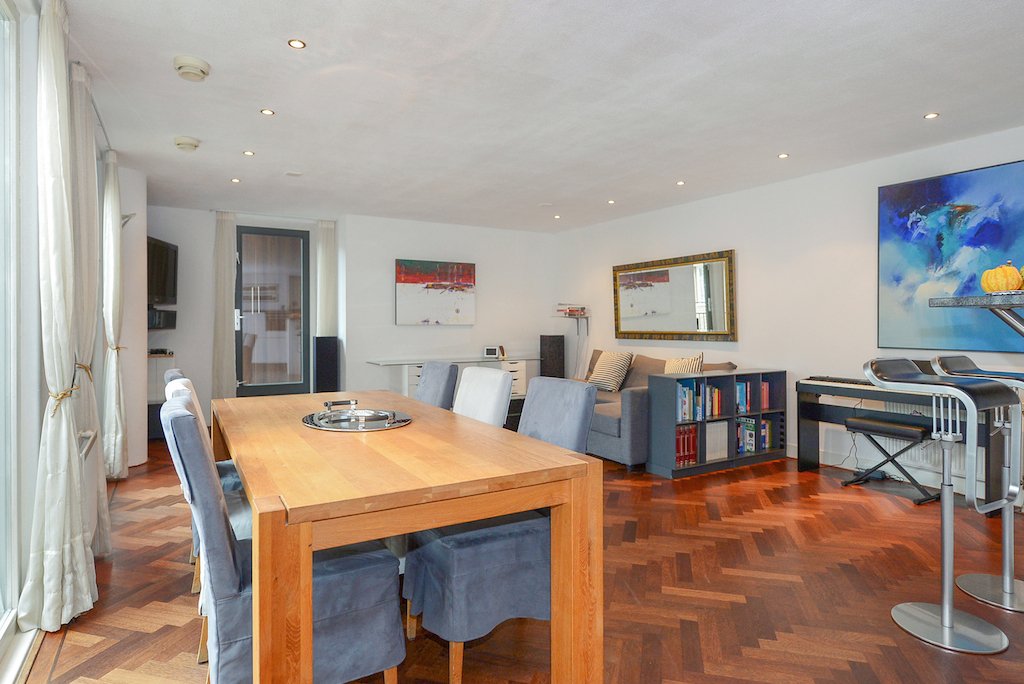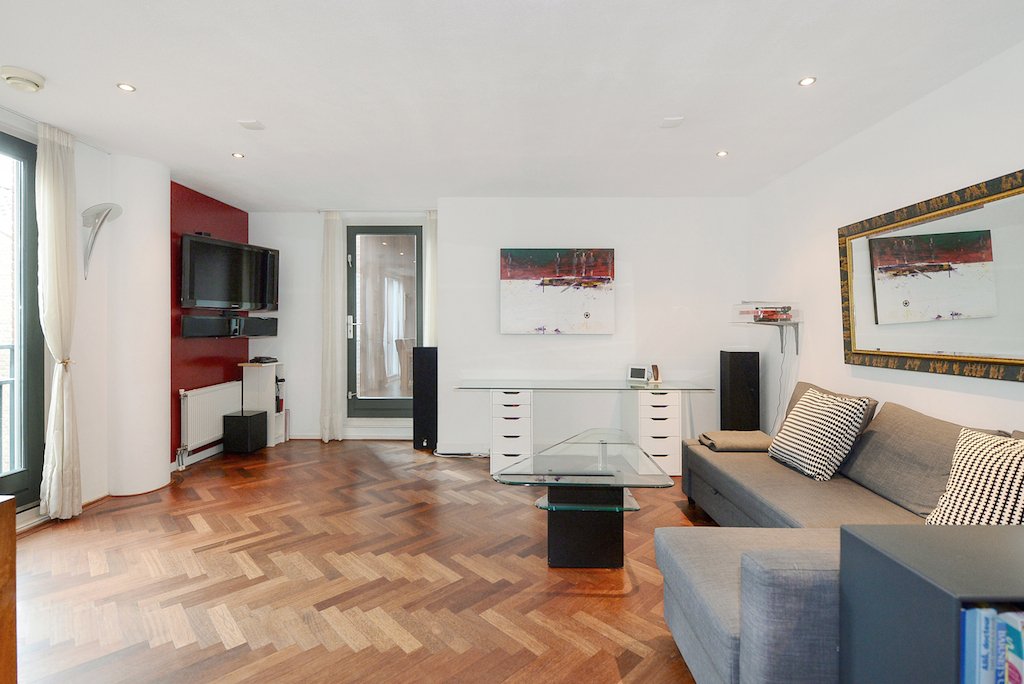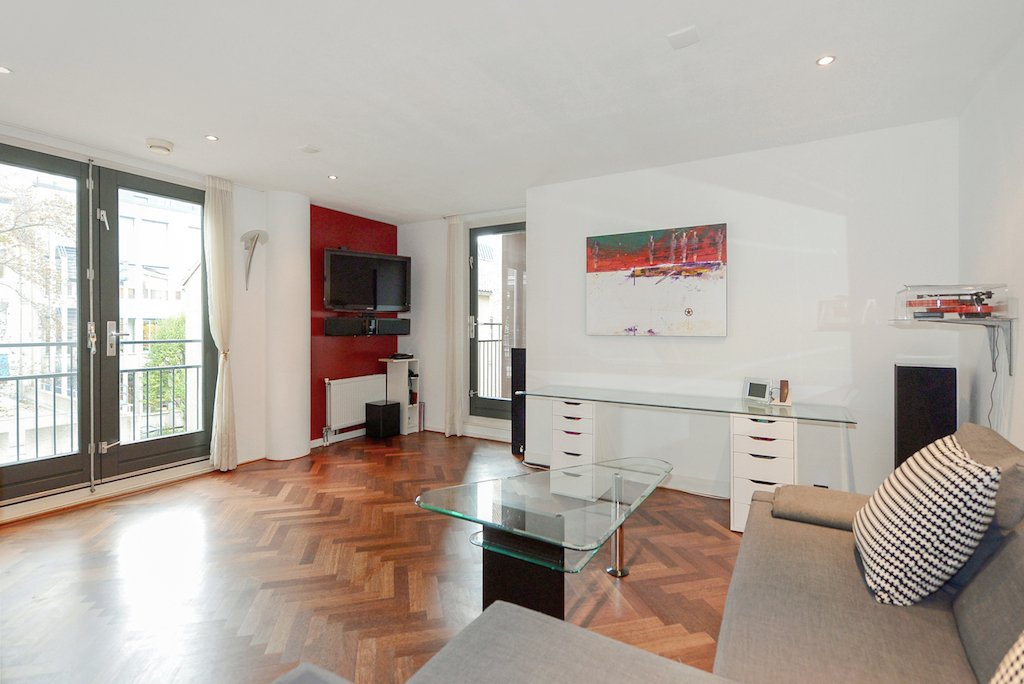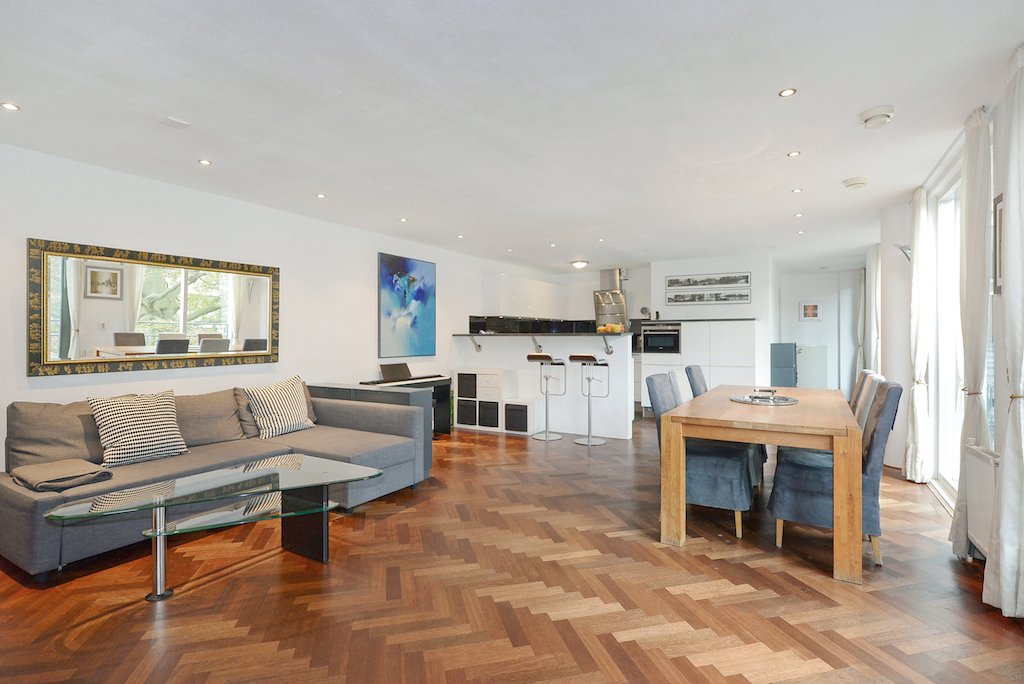Laan van Roos en Doorn 39 B, 's-gravenhage
LAAN VAN ROOS EN DOORN 39 B THE HAGUE / PARTLY-FURNISHED
IMPRESSIVE APARTMENT WITH PLEASING VOLUME, SPACIOUS TERRACE OF 16M2, 2 LARGE BEDROOMS AND 1 SMALL BEDROOM/ STUDY, SPACIOUS LIVING / DINING ROOM, ELEVATOR, OWN STORAGE AND PARKING IN THE BASEMENT GARAGE. OFFBEAT FLOOR PLAN COMBINED WITH A LOT OF ATMOSPHERE AND CHARM IS COMPLETED BY THE GREAT LIVING COMFORT IN THIS ONE FLOOR HOME. QUICKLY AVAILABLE WITHOUT MAJOR CHANGES BEING REQUIRED.
Lay-out:
The lift goes from this basement directly to the 2nd floor. There is a stylish secure entrance with mailboxes and a videophone. The elevator goes to the 2nd floor. A short walk along the indoor atrium leads to the front door of this pleasant home. Entrance into a spacious, offbeat staggered hallway of approx. 11m2. The floor is laid with a beautiful warm colored Merbau parquet, in an elegant herringbone pattern. This beautiful parquet is threshold-free to all bedrooms and spacious living/dining with semi-open kitchen. This imposing, largest room is approx. 50m2 and has 9 large windows, almost floor-to-ceiling, which guarantee a delicious above average sea of light. In this wide space a well-proportioned part is devoted to the upmarket semi-open kitchen. The kitchen has a smart and stylish arrangement. There is a raised bar/countertop with seating possibility on the living room side. The U-shaped counter is made of dark anthracite polished granite. All expected equipment is naturally present and built-in. There are wide opening double doors leading to the spacious rectangular terrace of 16m2. This spacious outdoor area is situated at the rear of the complex and is pleasantly situated at a distance from the surrounding buildings. There is also a view of a very beautiful, old, monumental tree. 2 of the bedrooms are situated at the rear. The smaller is a spacious 10m2. The largest is almost 20m2, and now functions as the master bedroom. The 3rd bedroom is a spacious 11m2 and is located on the atrium side of the house. The bathroom of 5.2m2 is centrally located with a bath, corner shower and double washbasin unit. There is a storage room of 2.75m2 with, inter alia, the connections for the washing machine, dryer and the heat recovery unit. There is a separate toilet, with hand washbasin.
Features:
- Ideal location
- Completely renovated inside
- separate bike storage and an external shed
- parking FREE
Additional information:
- deposit is one month rent
- rent is excluding utilities, TV and internet
- no extra service costs or vve costs
Requirements:
If you plan to rent a property through our agency, we like to inform you that we will need the following data:
- Copy of your passport / ID card and visa
- Copy of your contract of employment or a statement form from your company
- Copy of your salary slip (most recent)
If the company is renting the property:
- Copy of Chamber of Commerce
- Copy of the passport of the person authorized to sign for the company
- Copy of the passport of the employee
IMPRESSIVE APARTMENT WITH PLEASING VOLUME, SPACIOUS TERRACE OF 16M2, 2 LARGE BEDROOMS AND 1 SMALL BEDROOM/ STUDY, SPACIOUS LIVING / DINING ROOM, ELEVATOR, OWN STORAGE AND PARKING IN THE BASEMENT GARAGE. OFFBEAT FLOOR PLAN COMBINED WITH A LOT OF ATMOSPHERE AND CHARM IS COMPLETED BY THE GREAT LIVING COMFORT IN THIS ONE FLOOR HOME. QUICKLY AVAILABLE WITHOUT MAJOR CHANGES BEING REQUIRED.
Lay-out:
The lift goes from this basement directly to the 2nd floor. There is a stylish secure entrance with mailboxes and a videophone. The elevator goes to the 2nd floor. A short walk along the indoor atrium leads to the front door of this pleasant home. Entrance into a spacious, offbeat staggered hallway of approx. 11m2. The floor is laid with a beautiful warm colored Merbau parquet, in an elegant herringbone pattern. This beautiful parquet is threshold-free to all bedrooms and spacious living/dining with semi-open kitchen. This imposing, largest room is approx. 50m2 and has 9 large windows, almost floor-to-ceiling, which guarantee a delicious above average sea of light. In this wide space a well-proportioned part is devoted to the upmarket semi-open kitchen. The kitchen has a smart and stylish arrangement. There is a raised bar/countertop with seating possibility on the living room side. The U-shaped counter is made of dark anthracite polished granite. All expected equipment is naturally present and built-in. There are wide opening double doors leading to the spacious rectangular terrace of 16m2. This spacious outdoor area is situated at the rear of the complex and is pleasantly situated at a distance from the surrounding buildings. There is also a view of a very beautiful, old, monumental tree. 2 of the bedrooms are situated at the rear. The smaller is a spacious 10m2. The largest is almost 20m2, and now functions as the master bedroom. The 3rd bedroom is a spacious 11m2 and is located on the atrium side of the house. The bathroom of 5.2m2 is centrally located with a bath, corner shower and double washbasin unit. There is a storage room of 2.75m2 with, inter alia, the connections for the washing machine, dryer and the heat recovery unit. There is a separate toilet, with hand washbasin.
Features:
- Ideal location
- Completely renovated inside
- separate bike storage and an external shed
- parking FREE
Additional information:
- deposit is one month rent
- rent is excluding utilities, TV and internet
- no extra service costs or vve costs
Requirements:
If you plan to rent a property through our agency, we like to inform you that we will need the following data:
- Copy of your passport / ID card and visa
- Copy of your contract of employment or a statement form from your company
- Copy of your salary slip (most recent)
If the company is renting the property:
- Copy of Chamber of Commerce
- Copy of the passport of the person authorized to sign for the company
- Copy of the passport of the employee
Overzicht
| Soort | appartement |
|---|---|
| Type | bovenwoning |
| Subtype | - |
| Constructie periode | - |
| Constructie jaar | 1986 |
| Soort bouw | bestaande bouw |
| Oppervlakte | 118M2 |
| Prijs | € 1.900 per maand |
| Waarborgsom | € 1.900 |
|---|---|
| Oplevering | Beschikbaar per 1-8-2020 |
| Status | verhuurd |
| Bijzonderheden | - |
| Energielabel | - |
| Voorzieningen | - |
| Kwaliteit | - |
| Onderhoud binnen | uitstekend |
Neem contact met ons op
Meer weten over ons, de mogelijkheden of even met mij overleggen? Dat kan. Volg ons op social media of plan direct een afspraak in.
Wij zijn er voor jou.
