Laan van Nieuw-Oost-Indie 224, 's-gravenhage
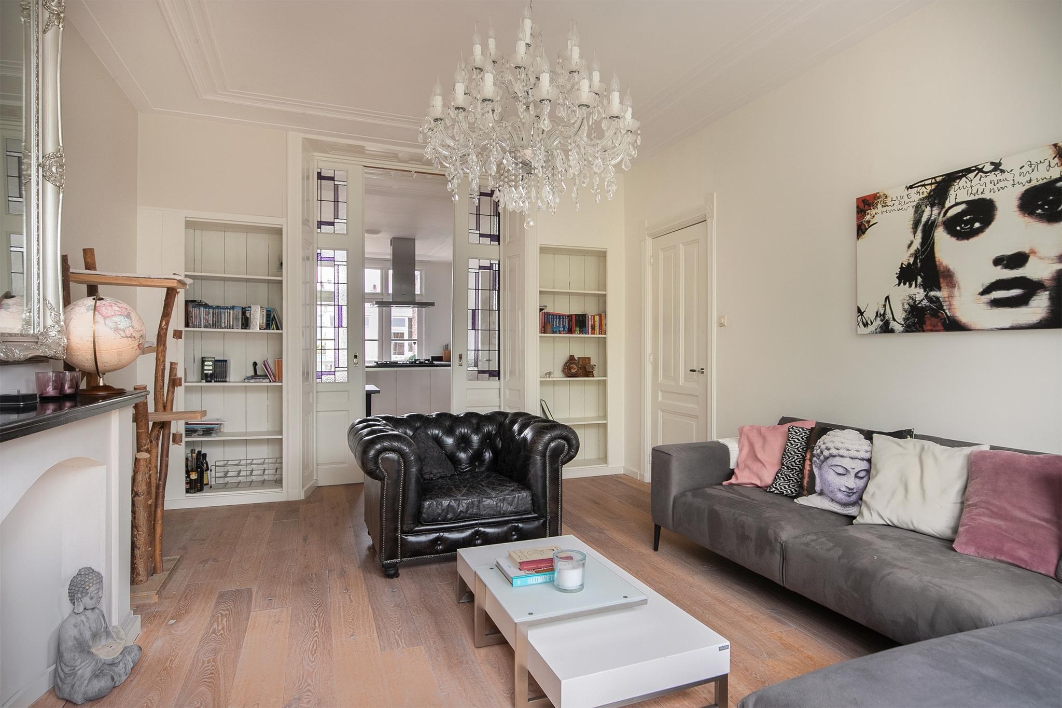
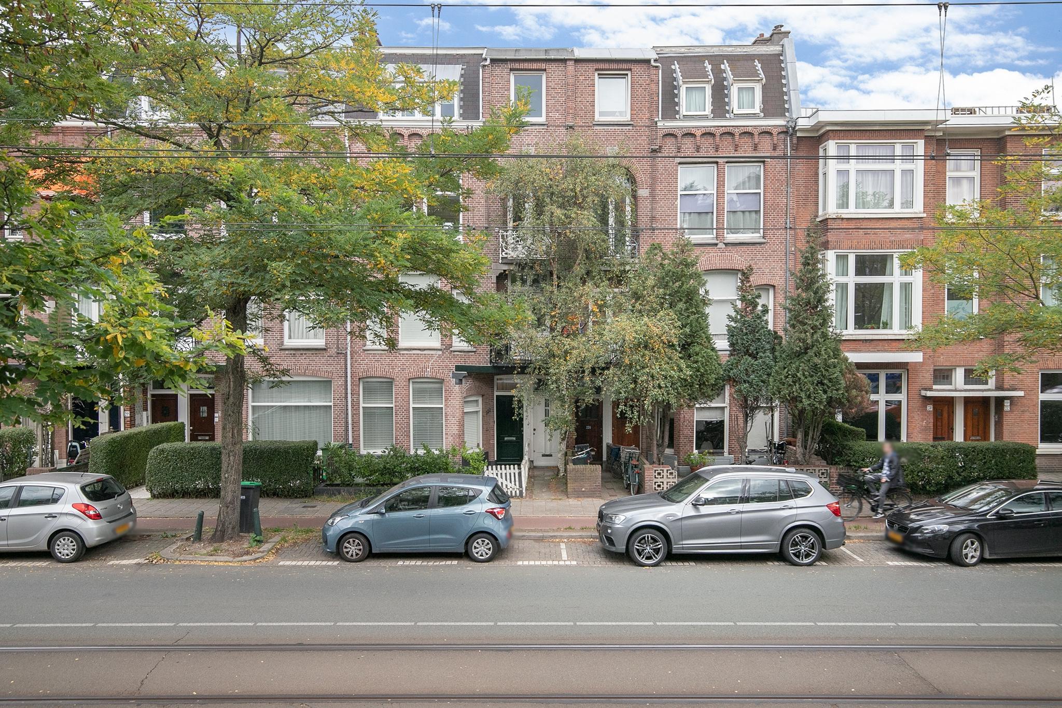
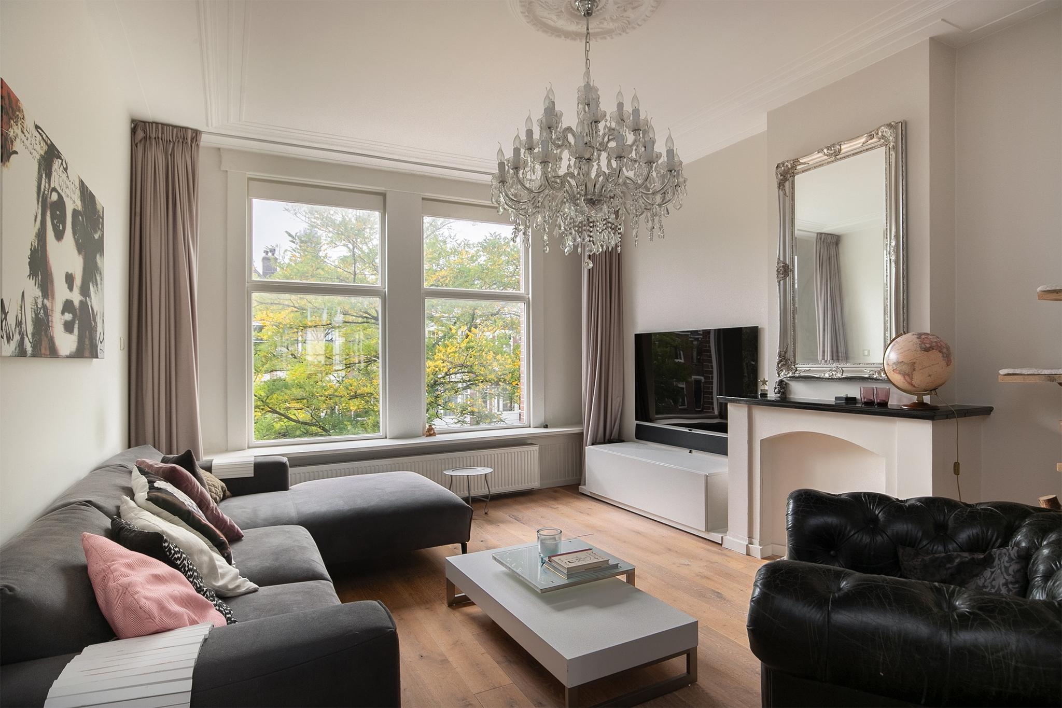
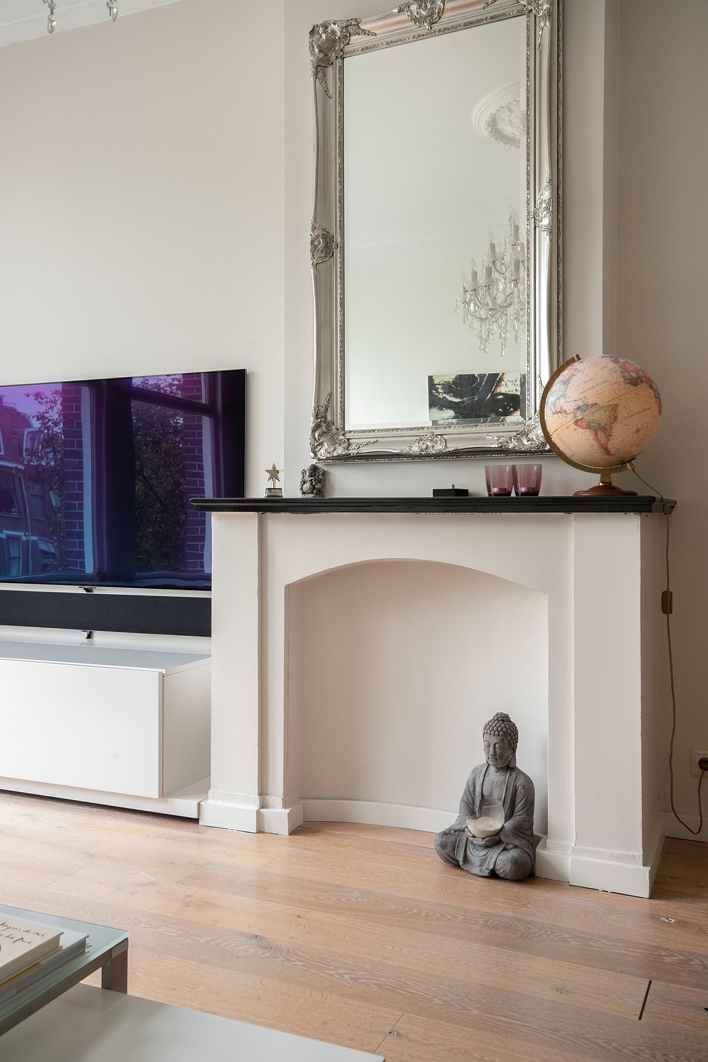
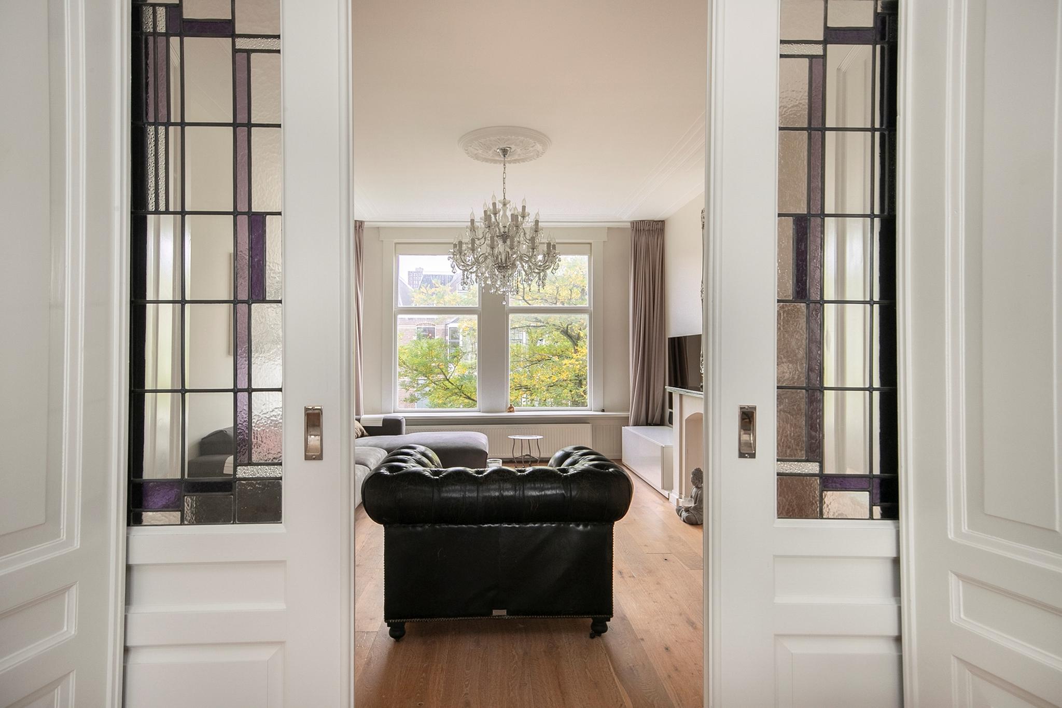
AdresLaan van Nieuw-Oost-Indie 224
Stad's-gravenhage
Statusverhuurd
Prijs€ 3.000 p/m
Laan van Nieuw Oost-Indië 224, 2593 CC THE HAGUE
Welcome to this beautiful home on Laan van Nieuw-Oost-Indië 224. This modern home with characteristic Dutch features is located in a popular neighborhood with many amenities. The house offers plenty of space and comfort and is perfect for families looking for a cozy and atmospheric place to live.
Layout:
Upon entering the entrance, you arrive in the general hall, where you will find the stairs leading to the 1st floor. On the 1st floor, there is a landing that leads to the living floor on the 2nd floor.
On the 2nd floor, you will find a spacious living room with a solid wooden floor, high ceilings, ornaments, stained glass, original fireplaces, sleek plastered walls, and ensuite doors to the kitchen. The modern kitchen has a cooking island and is equipped with a fridge-freezer, combi-microwave oven, gas hob, extractor hood, and dishwasher. Through the kitchen, you have access to the first balcony (NO). There are 2 bedrooms on this floor: one at the front of the house with access to the sunny 2nd balcony (SW) and one at the rear of the house with a built-in wardrobe. There is also a landing with a separate toilet and wardrobe.
On the 3rd floor, there is a landing with a separate toilet and access to the roof terrace. There are 3 bedrooms on this floor: one at the rear of the house with access to the roof terrace and the bathroom, a bathroom with a jacuzzi, walk-in shower, double sink, radiator, and underfloor heating, 2 bedrooms at the front of the house, and a laundry room with connections for the washing machine and dryer and an additional guest shower.
Features:
-Original details (including ensuite doors, stained glass, and fireplace)
-Modern kitchen with built-in appliances
-Ceiling heights of approximately 3 meters
-Original decorative moldings and ornaments in Amsterdam style
-5 bedrooms
-2 balconies
-Spacious bathroom and additional guest shower
-Roof terrace
-Great location with respect to various shops, the center of The Hague, and roads
-16 Solar panels
Details:
-Rent does not include gas, water, electricity, TV, and internet
-Deposit is 1 month's rent
-Minimum rental period is one year
-Pets and smoking are not allowed.
Requirements:
When renting a property through us, it is mandatory that certain information is provided by the tenant to draft the rental agreement upon agreement.
This information consists of at least:
-Copy of tenant and residents' passport
-Copy of employment contract or employer statement with income details
If the agreement is entered into by the employer:
-Extract from the Chamber of Commerce (not older than 6 months)
-Copy of passport of the authorized signatory on behalf of the company
-Copy of employee passport
Welcome to this beautiful home on Laan van Nieuw-Oost-Indië 224. This modern home with characteristic Dutch features is located in a popular neighborhood with many amenities. The house offers plenty of space and comfort and is perfect for families looking for a cozy and atmospheric place to live.
Layout:
Upon entering the entrance, you arrive in the general hall, where you will find the stairs leading to the 1st floor. On the 1st floor, there is a landing that leads to the living floor on the 2nd floor.
On the 2nd floor, you will find a spacious living room with a solid wooden floor, high ceilings, ornaments, stained glass, original fireplaces, sleek plastered walls, and ensuite doors to the kitchen. The modern kitchen has a cooking island and is equipped with a fridge-freezer, combi-microwave oven, gas hob, extractor hood, and dishwasher. Through the kitchen, you have access to the first balcony (NO). There are 2 bedrooms on this floor: one at the front of the house with access to the sunny 2nd balcony (SW) and one at the rear of the house with a built-in wardrobe. There is also a landing with a separate toilet and wardrobe.
On the 3rd floor, there is a landing with a separate toilet and access to the roof terrace. There are 3 bedrooms on this floor: one at the rear of the house with access to the roof terrace and the bathroom, a bathroom with a jacuzzi, walk-in shower, double sink, radiator, and underfloor heating, 2 bedrooms at the front of the house, and a laundry room with connections for the washing machine and dryer and an additional guest shower.
Features:
-Original details (including ensuite doors, stained glass, and fireplace)
-Modern kitchen with built-in appliances
-Ceiling heights of approximately 3 meters
-Original decorative moldings and ornaments in Amsterdam style
-5 bedrooms
-2 balconies
-Spacious bathroom and additional guest shower
-Roof terrace
-Great location with respect to various shops, the center of The Hague, and roads
-16 Solar panels
Details:
-Rent does not include gas, water, electricity, TV, and internet
-Deposit is 1 month's rent
-Minimum rental period is one year
-Pets and smoking are not allowed.
Requirements:
When renting a property through us, it is mandatory that certain information is provided by the tenant to draft the rental agreement upon agreement.
This information consists of at least:
-Copy of tenant and residents' passport
-Copy of employment contract or employer statement with income details
If the agreement is entered into by the employer:
-Extract from the Chamber of Commerce (not older than 6 months)
-Copy of passport of the authorized signatory on behalf of the company
-Copy of employee passport
Overzicht
| Soort | appartement |
|---|---|
| Type | bovenwoning |
| Subtype | - |
| Constructie periode | vanaf 1906 t/m 1930 |
| Constructie jaar | 1906 |
| Soort bouw | bestaande bouw |
| Oppervlakte | 172M2 |
| Prijs | € 3.000 per maand |
| Waarborgsom | € 3.000 |
|---|---|
| Oplevering | Beschikbaar per 1-5-2023 |
| Status | verhuurd |
| Bijzonderheden | - |
| Energielabel | E |
| Voorzieningen | - |
| Kwaliteit | - |
| Onderhoud binnen | goed tot uitstekend |
Neem contact met ons op
Meer weten over ons, de mogelijkheden of even met mij overleggen? Dat kan. Volg ons op social media of plan direct een afspraak in.
Wij zijn er voor jou.












