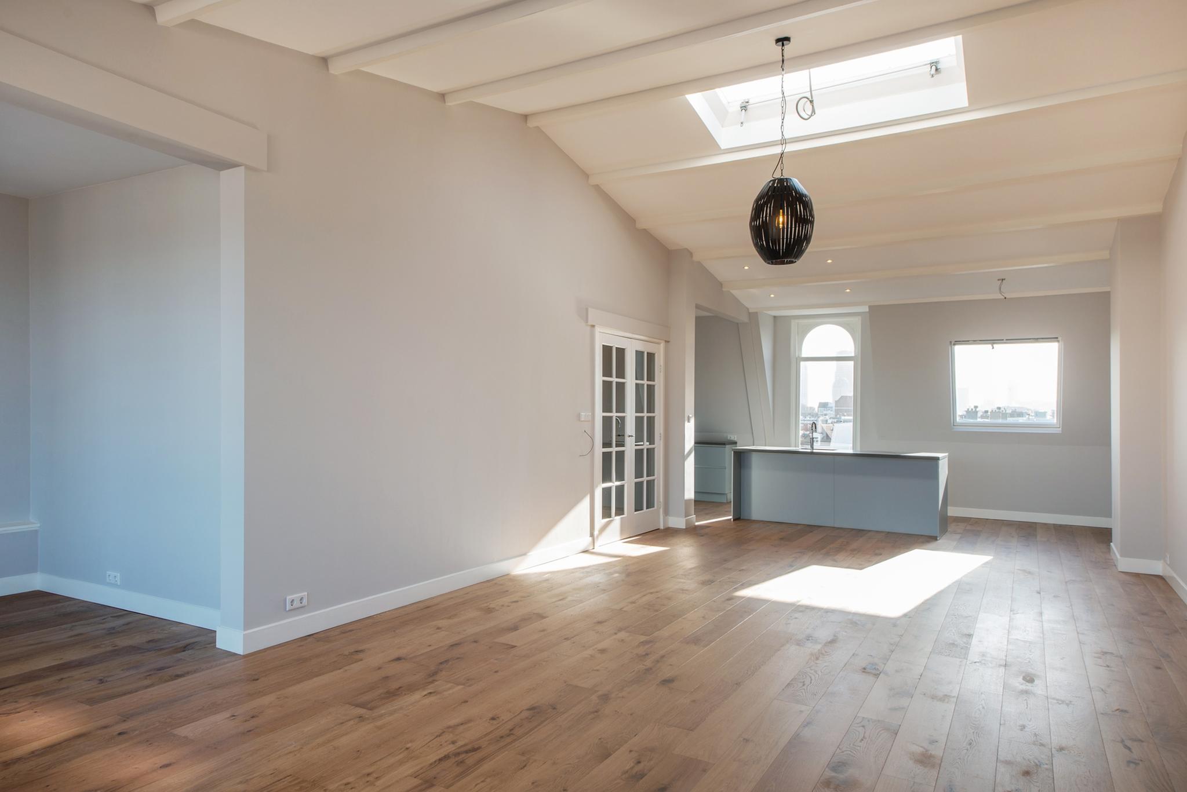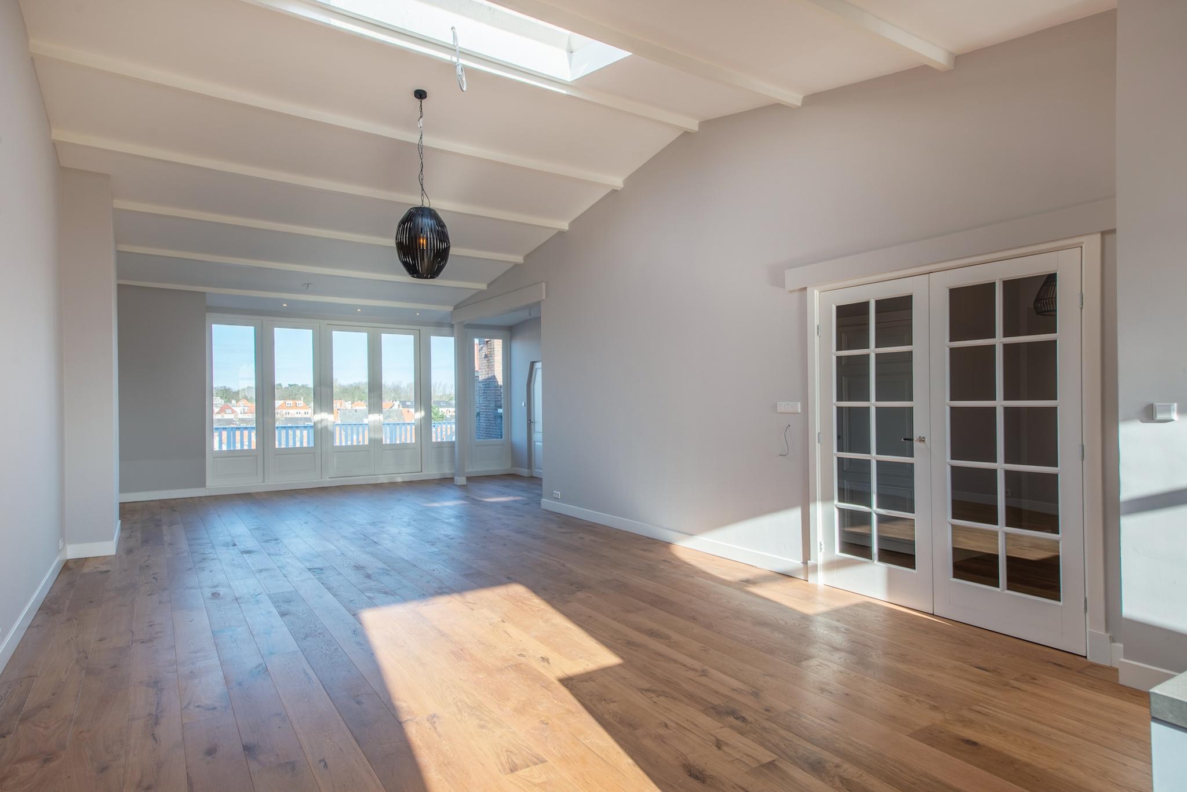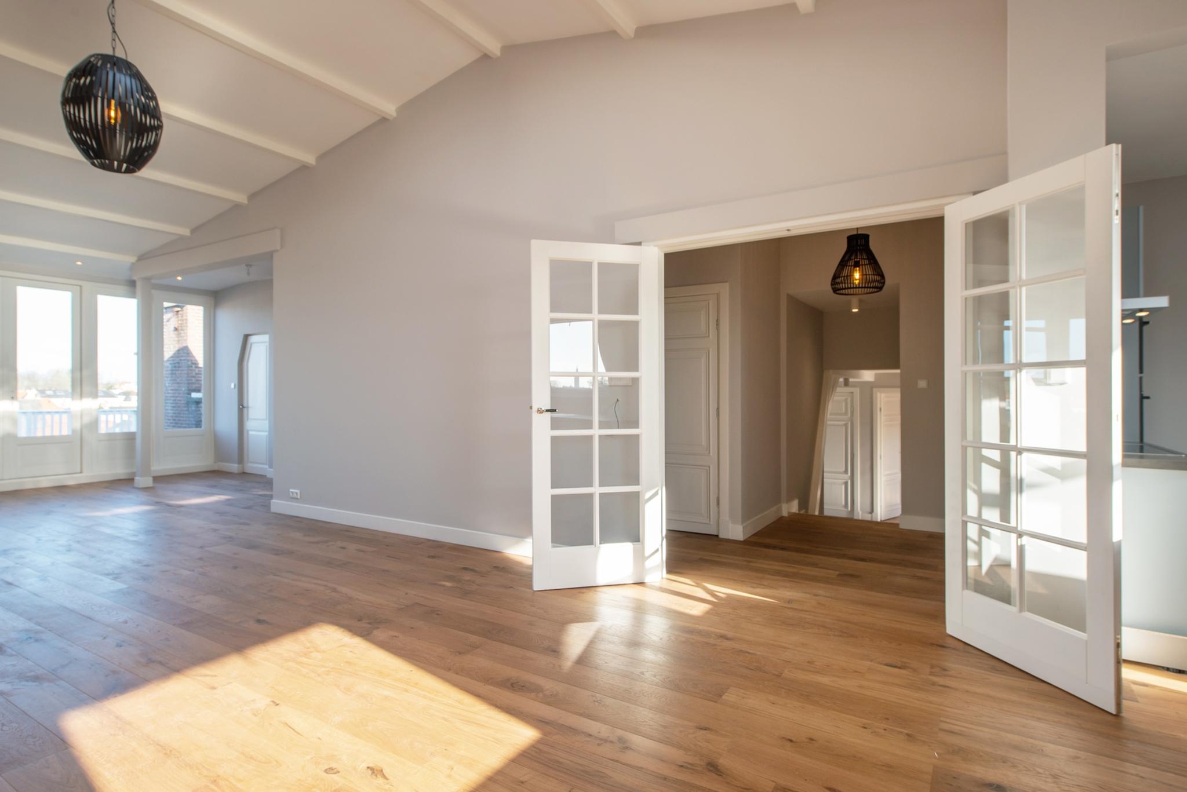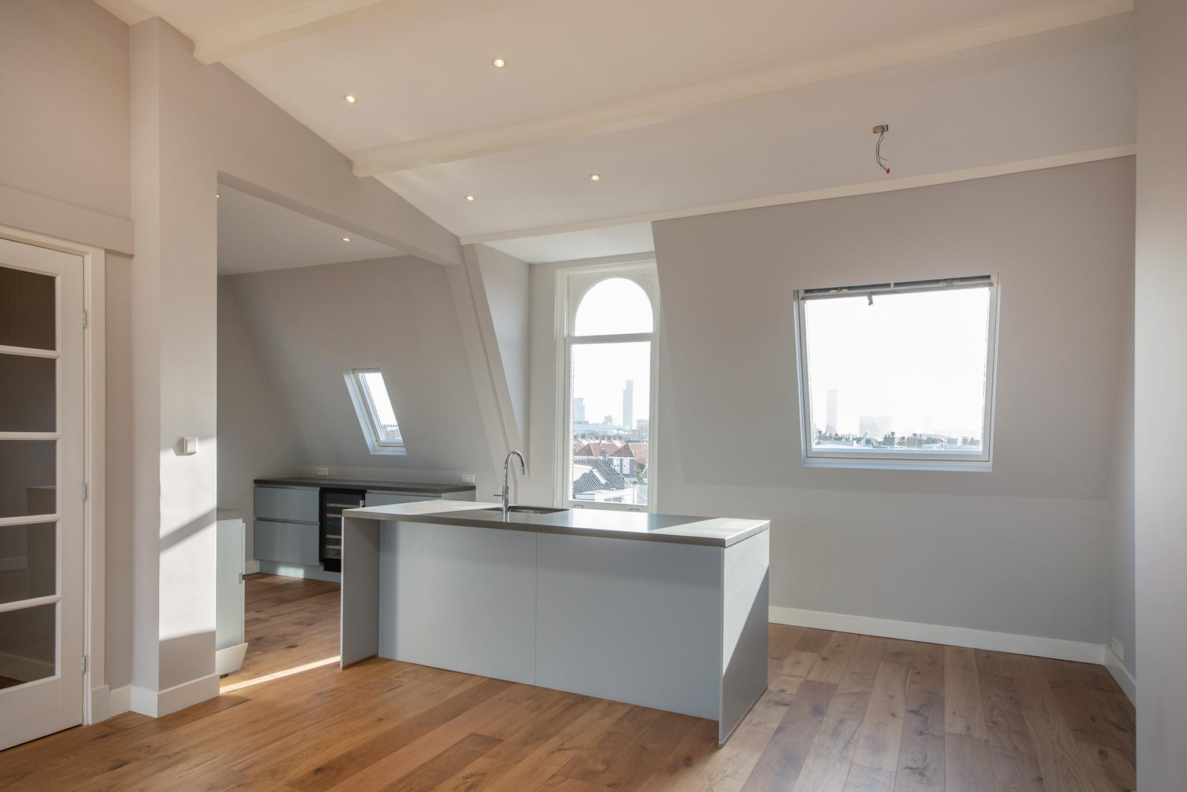Laan Copes van Cattenburch 62 C, 's-gravenhage





AdresLaan Copes van Cattenburch 62 C
Stad's-gravenhage
Statusverhuurd
Prijs€ 4.250 p/m
Laan Copes van Cattenburch 62-C The Hague
Completely renovated, luxurious and characteristic 4/5 room penthouse apartment on the 3rd (top) floor (approx. 190 m²) with loft-like living / dining room with high ceilings (H. 3.85 m), 3 bedrooms, 2 bathrooms, private parking behind the building and two spacious terraces located on the northwest. This unfurnished apartment is centrally located in relation to the center of The Hague and the shops, restaurants, cafes of the Bankastraat and public transport.
CLASSIFICATION: Central hall with stained glass windows and marble floor tiles; hall with staircase / elevator to the
3RD FLOOR: Entrance apartment. Hall with washbasin and toilet with hand basin and guest bathroom with walk-in shower and washbasin. Bedroom at the front approx. 430 x 350 with a small balcony. Master bedroom approx. 390 x 340 with private bathroom with walk-in shower, freestanding bath, large side window and washbasin furniture approx. 270 x 200. Third bedroom at the rear approx. 360 x 340 with patio doors to spacious terrace approx. 620 x 250. Small elevation to living area, second hall with toilet with hand basin and storage cupboards. Spacious and bright U-shaped living / dining room with skylights, strip parquet floor and luxurious open kitchen with coil island with built-in appliances, including wine climate cabinet approx. 1410 x 740/460.
French doors from the living room to the spacious L-shaped terrace approx. 670 x 560/350
PARTICULARITIES:
- luxurious and tasteful penthouse apartment on the 3rd (top) floor with 3 bedrooms and two spacious terraces
- private parking accessible via the Curaçaostraat behind the building
- living area approx. 190 m²
- wooden frames with double glazing
- underfloor heating throughout the house
- resume. gas with hot water supply
- available immediately
IN THE DIRECT AREA:
- centrally located to the beach (15 minutes by bike or tram 9) and the Center
- near several international companies such as Shell, ICC, Tribunal, ICMP and Europol
- the highways are a few minutes away
TERMS AND CONDITIONS:
- rental price is excluding gas, water and light;
- deposit: one month's rent;
- minimum stay is 1 year.
Completely renovated, luxurious and characteristic 4/5 room penthouse apartment on the 3rd (top) floor (approx. 190 m²) with loft-like living / dining room with high ceilings (H. 3.85 m), 3 bedrooms, 2 bathrooms, private parking behind the building and two spacious terraces located on the northwest. This unfurnished apartment is centrally located in relation to the center of The Hague and the shops, restaurants, cafes of the Bankastraat and public transport.
CLASSIFICATION: Central hall with stained glass windows and marble floor tiles; hall with staircase / elevator to the
3RD FLOOR: Entrance apartment. Hall with washbasin and toilet with hand basin and guest bathroom with walk-in shower and washbasin. Bedroom at the front approx. 430 x 350 with a small balcony. Master bedroom approx. 390 x 340 with private bathroom with walk-in shower, freestanding bath, large side window and washbasin furniture approx. 270 x 200. Third bedroom at the rear approx. 360 x 340 with patio doors to spacious terrace approx. 620 x 250. Small elevation to living area, second hall with toilet with hand basin and storage cupboards. Spacious and bright U-shaped living / dining room with skylights, strip parquet floor and luxurious open kitchen with coil island with built-in appliances, including wine climate cabinet approx. 1410 x 740/460.
French doors from the living room to the spacious L-shaped terrace approx. 670 x 560/350
PARTICULARITIES:
- luxurious and tasteful penthouse apartment on the 3rd (top) floor with 3 bedrooms and two spacious terraces
- private parking accessible via the Curaçaostraat behind the building
- living area approx. 190 m²
- wooden frames with double glazing
- underfloor heating throughout the house
- resume. gas with hot water supply
- available immediately
IN THE DIRECT AREA:
- centrally located to the beach (15 minutes by bike or tram 9) and the Center
- near several international companies such as Shell, ICC, Tribunal, ICMP and Europol
- the highways are a few minutes away
TERMS AND CONDITIONS:
- rental price is excluding gas, water and light;
- deposit: one month's rent;
- minimum stay is 1 year.
Overzicht
| Soort | appartement |
|---|---|
| Type | penthouse |
| Subtype | - |
| Constructie periode | vanaf 1906 t/m 1930 |
| Constructie jaar | 1917 |
| Soort bouw | bestaande bouw |
| Oppervlakte | 190M2 |
| Prijs | € 4.250 per maand |
| Waarborgsom | € 4.250 |
|---|---|
| Oplevering | Beschikbaar per 1-8-2021 |
| Status | verhuurd |
| Bijzonderheden | - |
| Energielabel | - |
| Voorzieningen | - |
| Kwaliteit | - |
| Onderhoud binnen | uitstekend |
Neem contact met ons op
Meer weten over ons, de mogelijkheden of even met mij overleggen? Dat kan. Volg ons op social media of plan direct een afspraak in.
Wij zijn er voor jou.












