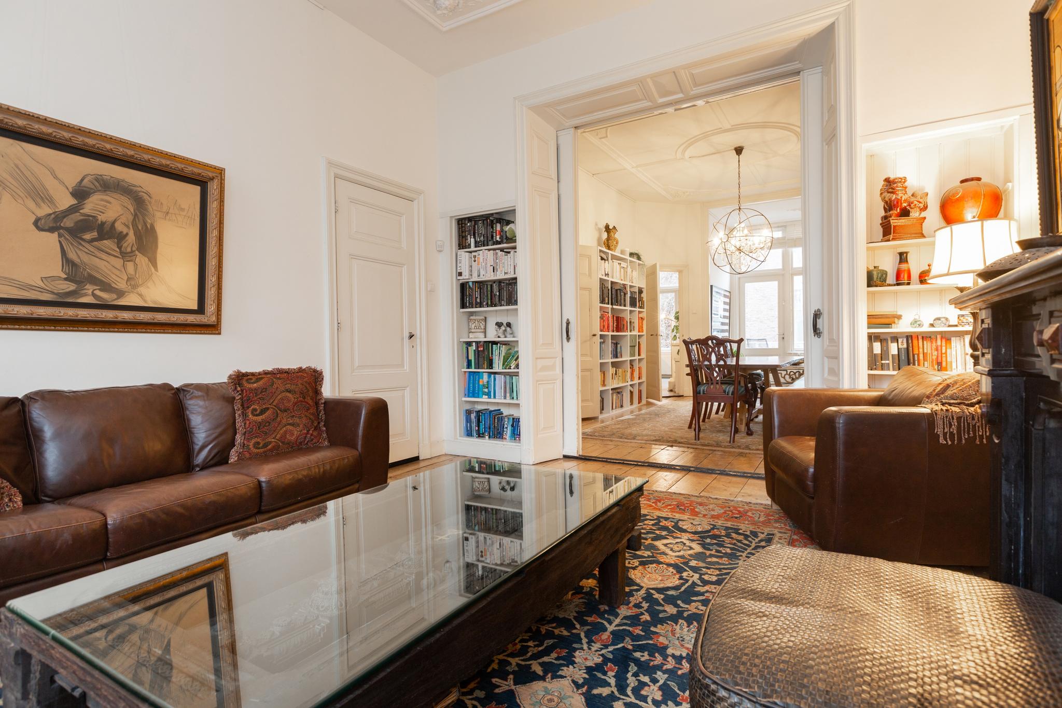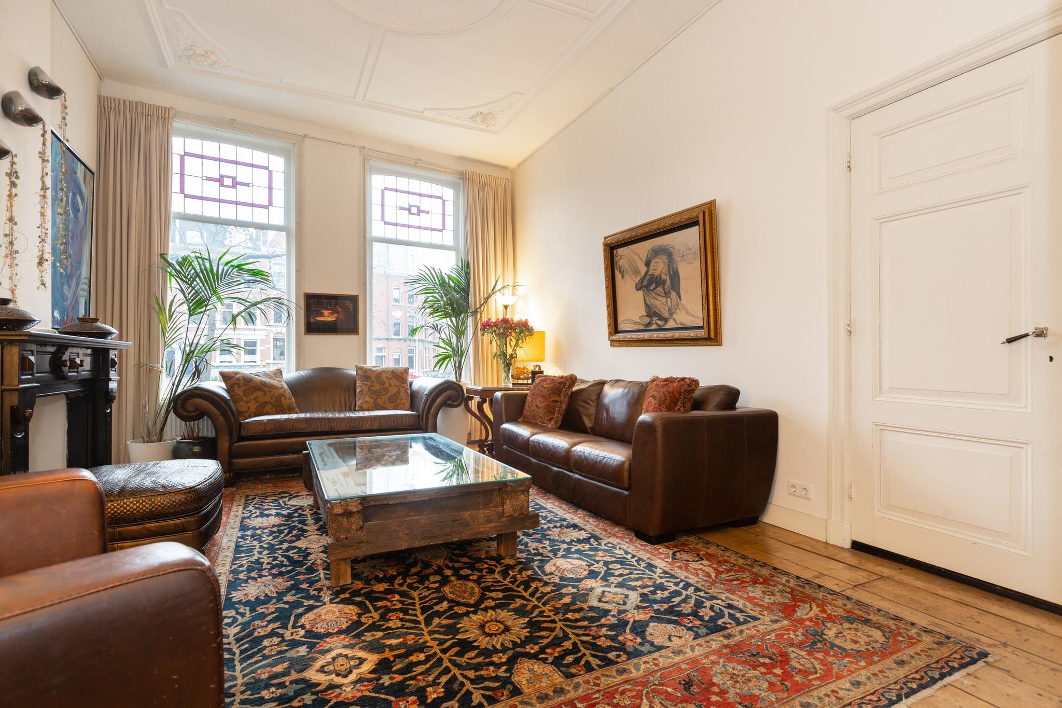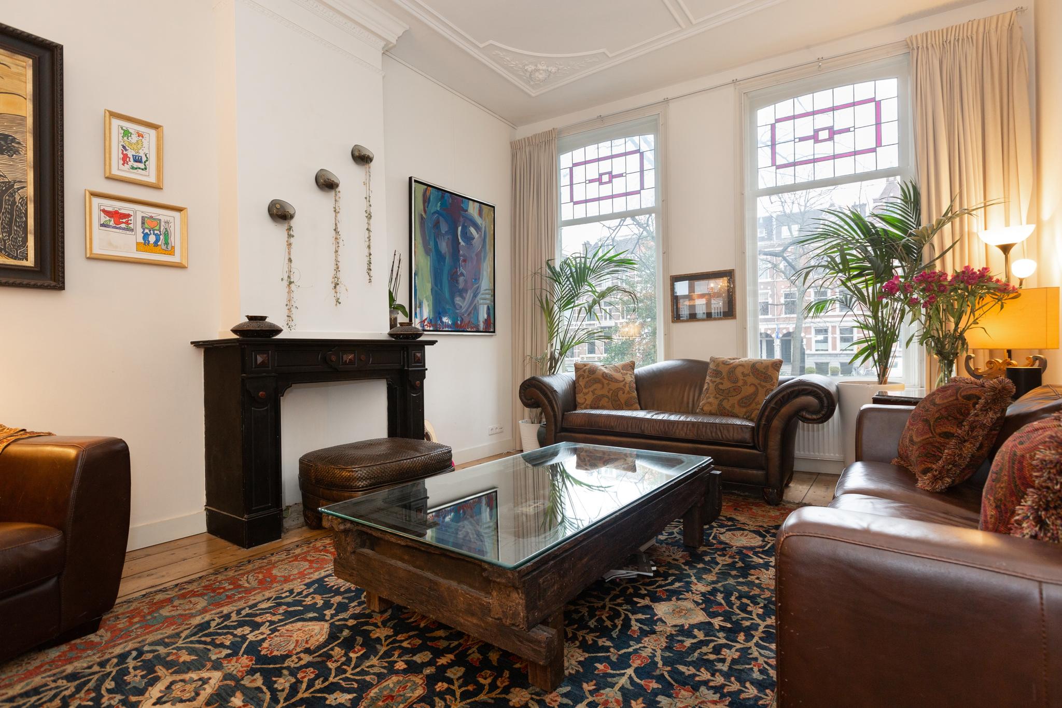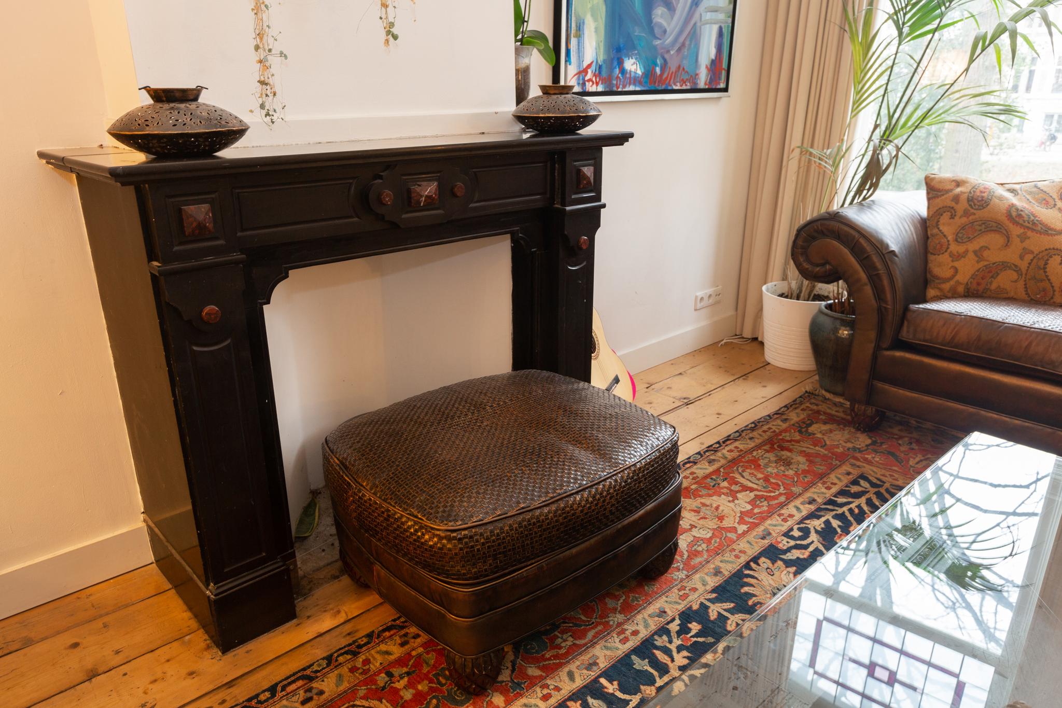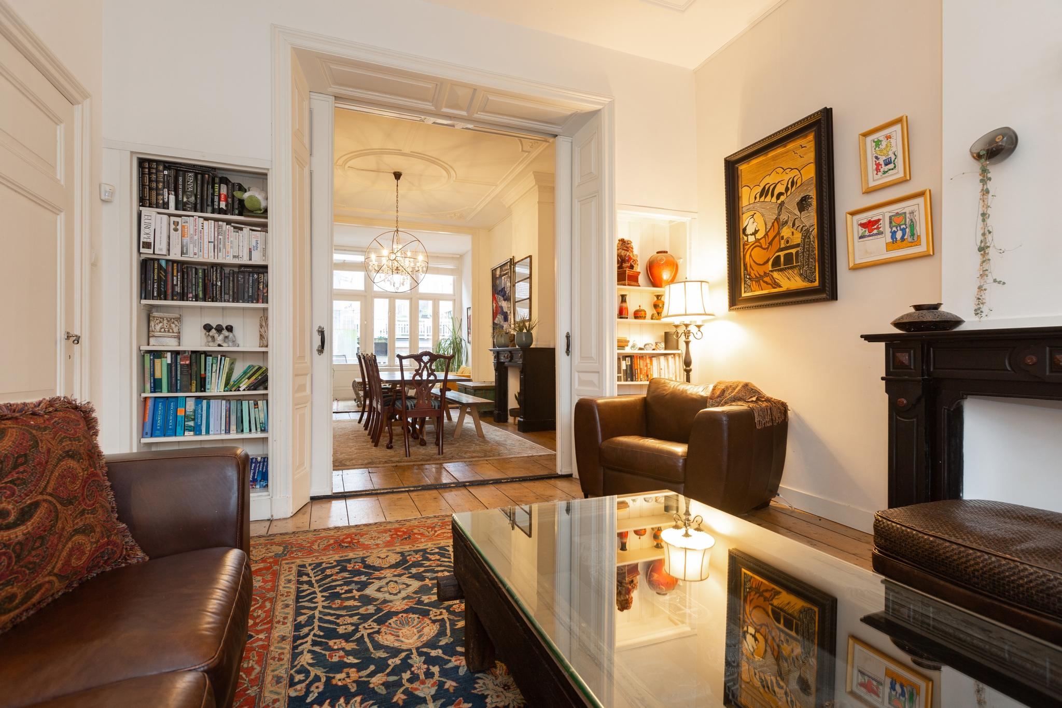Koningin Emmakade 189, 's-gravenhage
Koningin Emmakade 189 The Hague
Beautiful home full of authentic details and ornaments, with a lovely sunny backyard located on the southwest. The beautiful sunrooms provide a lot of light. A spacious kitchen, luxurious bathroom and a sun terrace provide ultimate living pleasure. The apartment is located in Duinoord, which is known for its monumental buildings, intimate streets and enclosed squares. It is located exactly between the beach and the center. The international zone is easily accessible by public transport or bicycle.
Layout:
Entrance via hard stone porch stairs, hallway with beautiful Portuguese floor tiles and authentic fountain in alcove, storage space, framed ceiling and beautiful panel doors. Modern toilet with wash basin. Wonderfully spacious and bright room en suite (approx. 14.00 x 4.00 m) with original sliding doors with wooden panel doors, beautifully decorated high ceilings (approx. 3.40 m high), two authentic black marble fireplaces, stained glass skylights at the front and wide lacquered floorboards. Lovely sunny balcony (approx. 3.15x2.30m) accessible from the back room with Bankirai decking and staircase to the garden. Rear side room (approx. 5.25x2.85m) now in use as a kitchen with modern kitchen layout with plastic top with wood motif, double stainless steel sink, wide 5 burner gas hob with extractor hood, electric oven and dishwasher. Fixed stairs to the basement.
Basement layout:
Also accessible via stone porch stairs from the outside. Hallway with deep storage room under the stairs at the front with the group cupboard, 2nd deep cupboard and niche under the stairs from the first floor. Large bedroom at the front (approx. 4.50x3.90m) with sauna, closet and central heating position. Luxurious, spacious bathroom (approx. 4.00x2.70m) with bath with whirlpool, spacious walk-in shower with glass wall and drain, 2 design wash basins with mixer taps on a wooden base cabinet with mirror, 2nd toilet and towel radiator. Rear side room (approx. 5.30x2.85m) with alcove with space for washing machine and dryer and French doors to the garden. Large rear bedroom (approx. 6.30x4.00m) with extension (approx. 5 x 3.5m) with also French doors to the garden. Beautifully landscaped backyard with terraces (approx. 9.00 / 6.50x6.75m) on the southwest.
Particularities:
- Beautiful ornaments
- Sunny outdoor areas
- Located in the monumental Duinoord
Details:
- Rent is excluding utilities
- Minimum rental period of 12 months
- Commencement date in March in consultation
- Deposit required
Beautiful home full of authentic details and ornaments, with a lovely sunny backyard located on the southwest. The beautiful sunrooms provide a lot of light. A spacious kitchen, luxurious bathroom and a sun terrace provide ultimate living pleasure. The apartment is located in Duinoord, which is known for its monumental buildings, intimate streets and enclosed squares. It is located exactly between the beach and the center. The international zone is easily accessible by public transport or bicycle.
Layout:
Entrance via hard stone porch stairs, hallway with beautiful Portuguese floor tiles and authentic fountain in alcove, storage space, framed ceiling and beautiful panel doors. Modern toilet with wash basin. Wonderfully spacious and bright room en suite (approx. 14.00 x 4.00 m) with original sliding doors with wooden panel doors, beautifully decorated high ceilings (approx. 3.40 m high), two authentic black marble fireplaces, stained glass skylights at the front and wide lacquered floorboards. Lovely sunny balcony (approx. 3.15x2.30m) accessible from the back room with Bankirai decking and staircase to the garden. Rear side room (approx. 5.25x2.85m) now in use as a kitchen with modern kitchen layout with plastic top with wood motif, double stainless steel sink, wide 5 burner gas hob with extractor hood, electric oven and dishwasher. Fixed stairs to the basement.
Basement layout:
Also accessible via stone porch stairs from the outside. Hallway with deep storage room under the stairs at the front with the group cupboard, 2nd deep cupboard and niche under the stairs from the first floor. Large bedroom at the front (approx. 4.50x3.90m) with sauna, closet and central heating position. Luxurious, spacious bathroom (approx. 4.00x2.70m) with bath with whirlpool, spacious walk-in shower with glass wall and drain, 2 design wash basins with mixer taps on a wooden base cabinet with mirror, 2nd toilet and towel radiator. Rear side room (approx. 5.30x2.85m) with alcove with space for washing machine and dryer and French doors to the garden. Large rear bedroom (approx. 6.30x4.00m) with extension (approx. 5 x 3.5m) with also French doors to the garden. Beautifully landscaped backyard with terraces (approx. 9.00 / 6.50x6.75m) on the southwest.
Particularities:
- Beautiful ornaments
- Sunny outdoor areas
- Located in the monumental Duinoord
Details:
- Rent is excluding utilities
- Minimum rental period of 12 months
- Commencement date in March in consultation
- Deposit required
Overzicht
| Soort | appartement |
|---|---|
| Type | beneden plus bovenwoning |
| Subtype | - |
| Constructie periode | tot 1906 |
| Constructie jaar | 1895 |
| Soort bouw | bestaande bouw |
| Oppervlakte | 175M2 |
| Prijs | € 2.500 per maand |
| Waarborgsom | € 2.500 |
|---|---|
| Oplevering | Per direct beschikbaar |
| Status | verhuurd |
| Bijzonderheden | - |
| Energielabel | E |
| Voorzieningen | - |
| Kwaliteit | - |
| Onderhoud binnen | goed tot uitstekend |
Neem contact met ons op
Meer weten over ons, de mogelijkheden of even met mij overleggen? Dat kan. Volg ons op social media of plan direct een afspraak in.
Wij zijn er voor jou.
