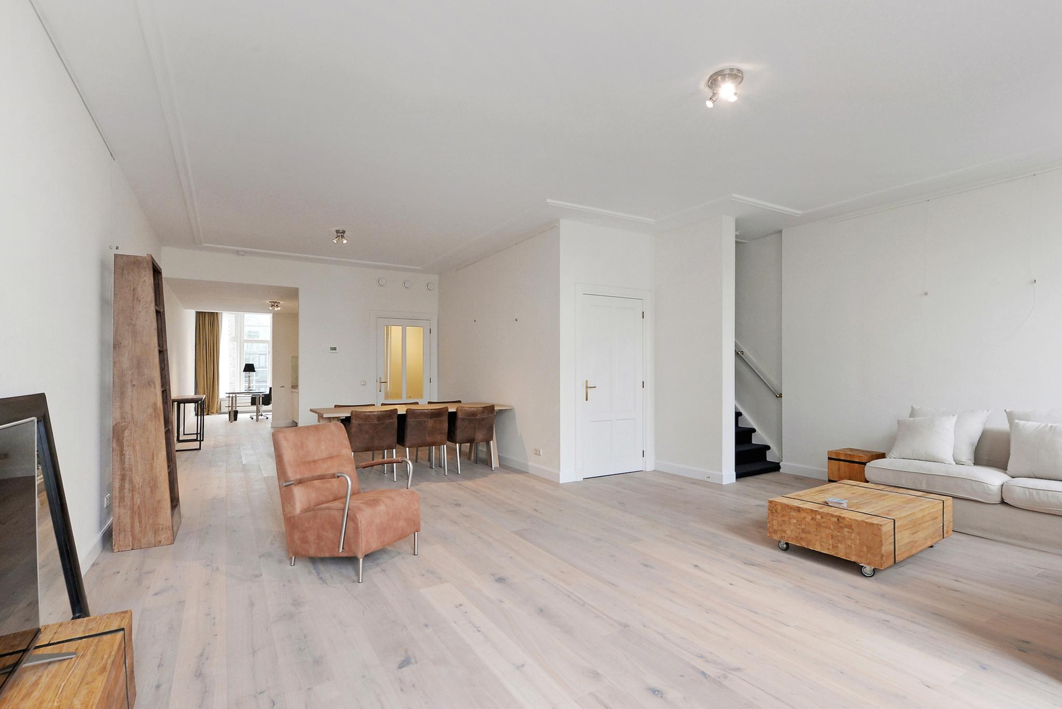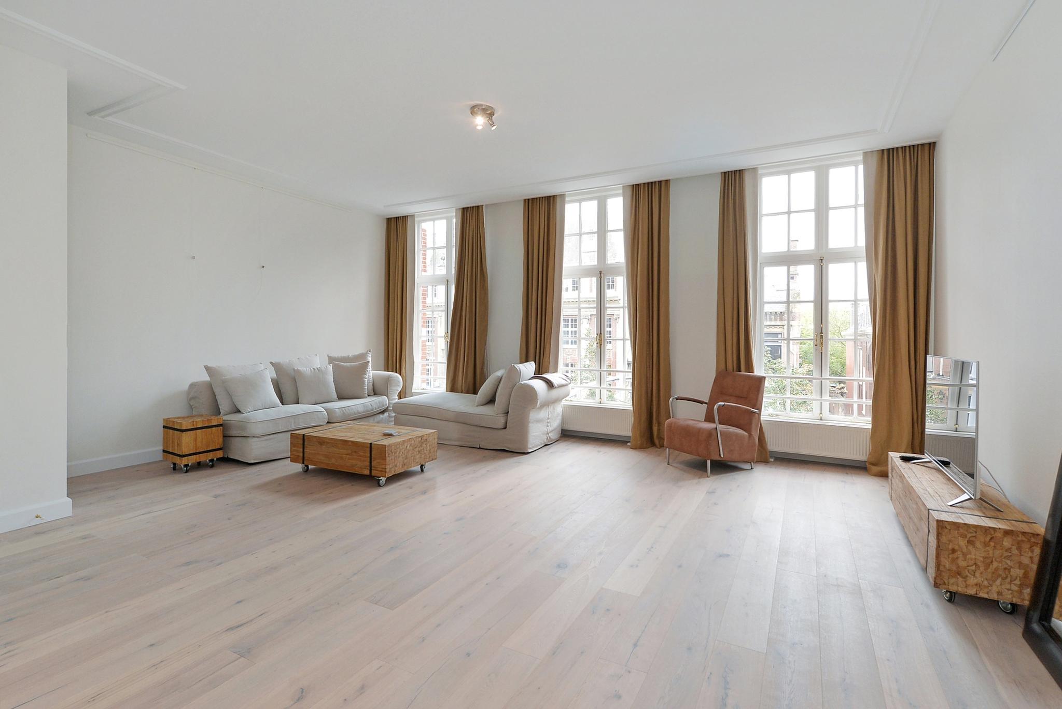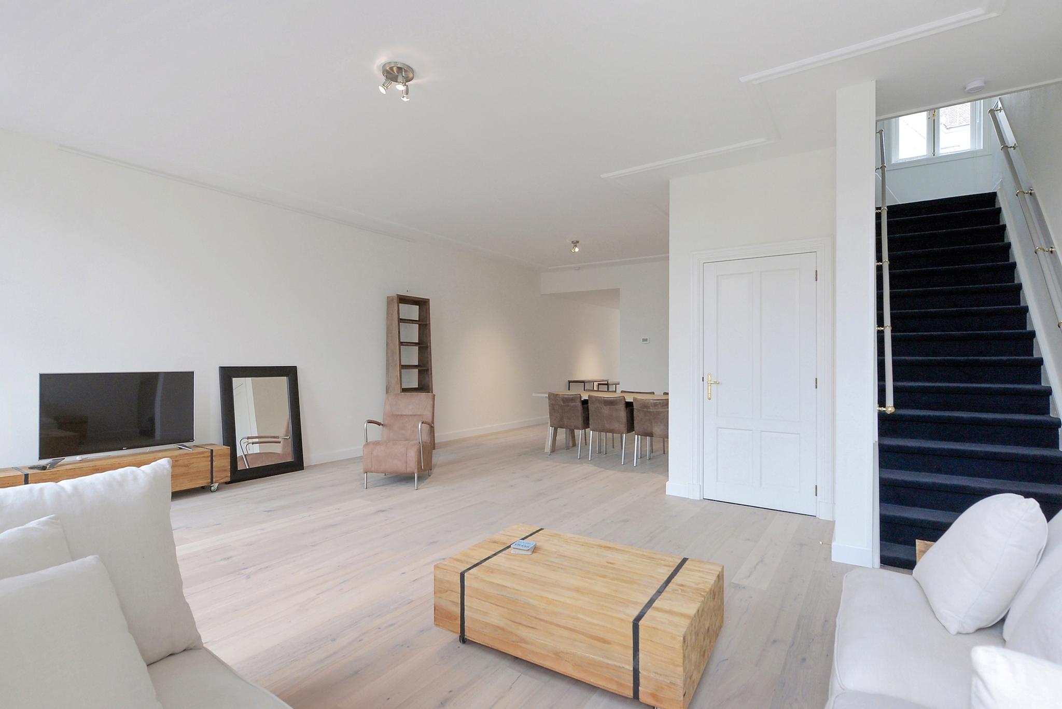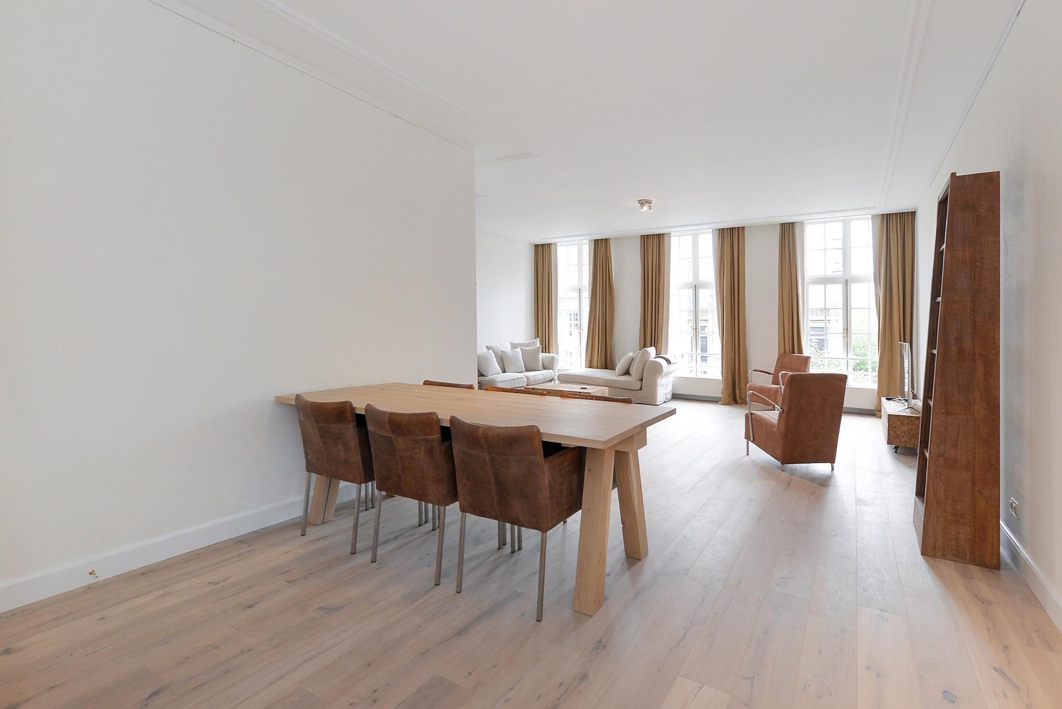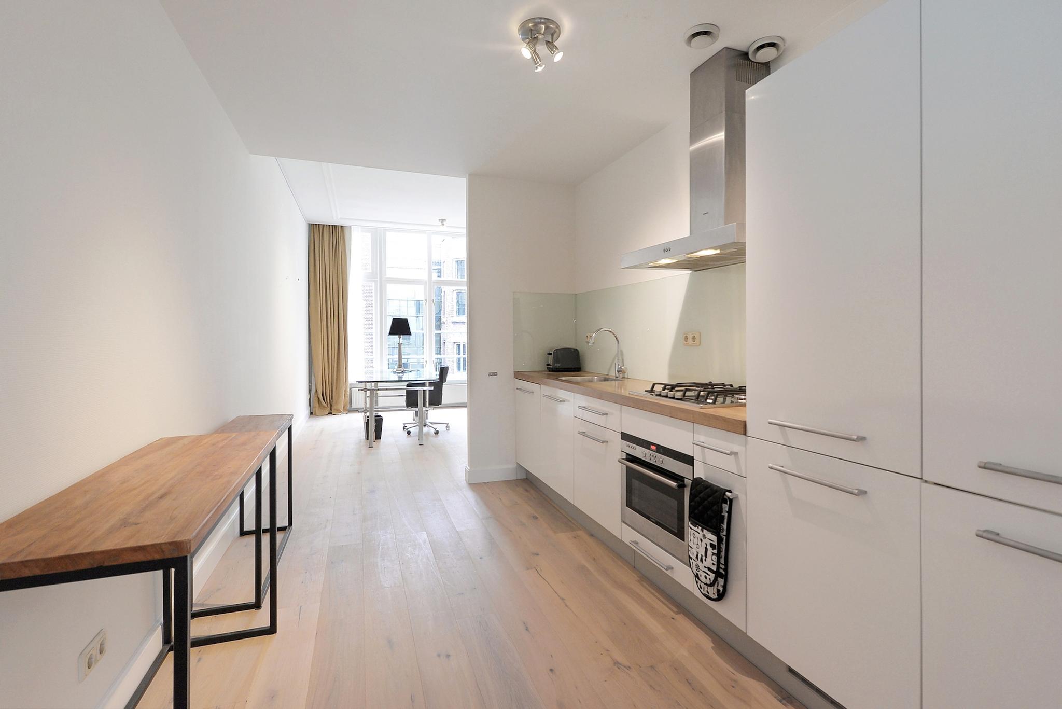Kneuterdijk 3 D, 's-gravenhage
KNEUTERDIJK 3D, CITY CENTRE - THE HAGUE
BEAUTIFULLY RENOVATED AND LUXURIOUS FULLY FURNISHED APARTMENT APPROX. 175M2 IN A MONUMENTAL SMALL SCALE BUILDING LOCATED IN THE HEART OF THE CITY CENTRE WITH MAGNIFICENT VIEW.
THIS CHARMING UPPERHOUSE CONTAINS OF 1 LIVING, MODERN FULLY EQUIPPED KITCHEN, 3 BEDROOMS & 1 STUDY, 1 LARGE BATHROOM AND ENORMOUS TERRACE.
THIS CHARMING RESIDENCE IS IMMEDIATELY AVAILABLE AND ON WALKING DISTANCE LOCATED FROM RESTAURANTS, SHOPS, PUBLIC TRANSPORT
WE HIHGLY RECOMMEND YOU TO VIEW THIS UPPERHOUSE!!
Layout: secure entrance at street level, stairs to 2nd floor.
Entrance apartment, hall, modern toilet, large living approx. 9,21 X 6,63m connecting to modern fully euipped kitchen, dining area approx. 4,58 x 3,95m with a lot of original details large windows, high ceilings, and spectacular view, bedroom/study approx. 5,82 x 2,10m.
3rd floor:
Master bedroom approx. 5.00 x 4,30m, modern bathroom with bath, double sink, toilet and separate shower, second large bedroom, laundry with washingmachine and tumble dryer.
Worth noting:
-fixtures and fittings;
-separate bicycle storage and private storeroom;
-immediately available;
-rental period minimal 12 months;
-deposit 1 month rent.
Requirements:
If you plan to rent a property through our agency, we will need the following data:
- Copy of your passport / ID card and visa
- Copy of your employment contract or a statement from your company
- Copy of your salary slip (most recent)
If the company is renting the property:
- Copy of the extract from the Chamber of Commerce
- Copy of the passport of the person authorized to sign for the company
- Copy of the passport of the employee
BEAUTIFULLY RENOVATED AND LUXURIOUS FULLY FURNISHED APARTMENT APPROX. 175M2 IN A MONUMENTAL SMALL SCALE BUILDING LOCATED IN THE HEART OF THE CITY CENTRE WITH MAGNIFICENT VIEW.
THIS CHARMING UPPERHOUSE CONTAINS OF 1 LIVING, MODERN FULLY EQUIPPED KITCHEN, 3 BEDROOMS & 1 STUDY, 1 LARGE BATHROOM AND ENORMOUS TERRACE.
THIS CHARMING RESIDENCE IS IMMEDIATELY AVAILABLE AND ON WALKING DISTANCE LOCATED FROM RESTAURANTS, SHOPS, PUBLIC TRANSPORT
WE HIHGLY RECOMMEND YOU TO VIEW THIS UPPERHOUSE!!
Layout: secure entrance at street level, stairs to 2nd floor.
Entrance apartment, hall, modern toilet, large living approx. 9,21 X 6,63m connecting to modern fully euipped kitchen, dining area approx. 4,58 x 3,95m with a lot of original details large windows, high ceilings, and spectacular view, bedroom/study approx. 5,82 x 2,10m.
3rd floor:
Master bedroom approx. 5.00 x 4,30m, modern bathroom with bath, double sink, toilet and separate shower, second large bedroom, laundry with washingmachine and tumble dryer.
Worth noting:
-fixtures and fittings;
-separate bicycle storage and private storeroom;
-immediately available;
-rental period minimal 12 months;
-deposit 1 month rent.
Requirements:
If you plan to rent a property through our agency, we will need the following data:
- Copy of your passport / ID card and visa
- Copy of your employment contract or a statement from your company
- Copy of your salary slip (most recent)
If the company is renting the property:
- Copy of the extract from the Chamber of Commerce
- Copy of the passport of the person authorized to sign for the company
- Copy of the passport of the employee
Overzicht
| Soort | appartement |
|---|---|
| Type | bovenwoning |
| Subtype | - |
| Constructie periode | - |
| Constructie jaar | 1918 |
| Soort bouw | bestaande bouw |
| Oppervlakte | 175M2 |
| Prijs | € 3.000 per maand |
| Waarborgsom | € 3.000 |
|---|---|
| Oplevering | Per direct beschikbaar |
| Status | verhuurd |
| Bijzonderheden | - |
| Energielabel | - |
| Voorzieningen | - |
| Kwaliteit | - |
| Onderhoud binnen | uitstekend |
Neem contact met ons op
Meer weten over ons, de mogelijkheden of even met mij overleggen? Dat kan. Volg ons op social media of plan direct een afspraak in.
Wij zijn er voor jou.
